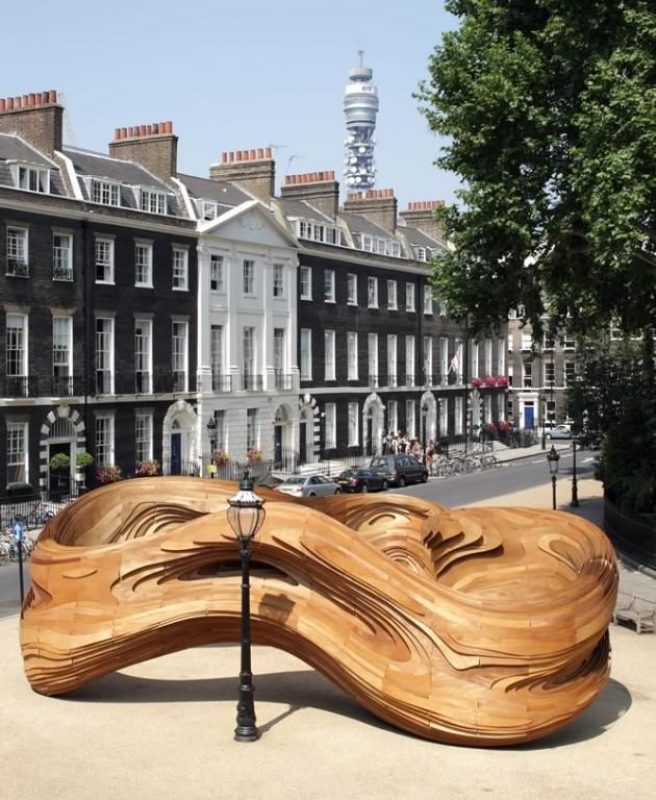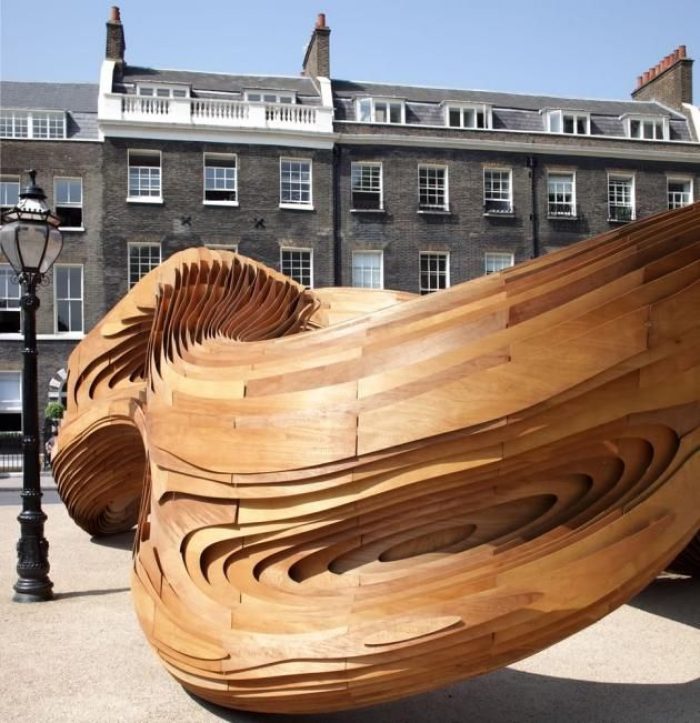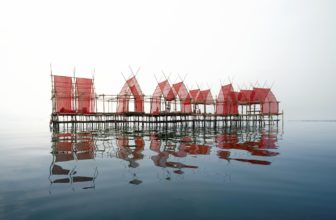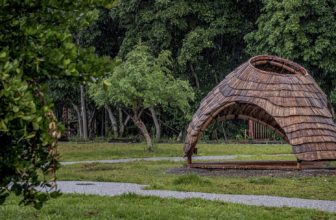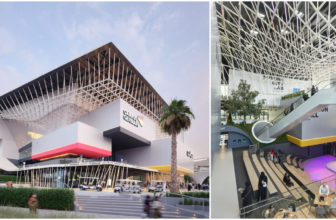Inspired by images of the Jordanian city of Petra, Sibingo sought a sensuous and overwhelming spatial effect which she achieved with her original ‘Driftwood Space’ concept. Sibingo’s ideas were manifested through a computer-generated script which manipulated the movement of lines in a continuous parallel fashion, creating line drawings which formed the basis of a plan. Her interests revolved around carving, eroding and layering. She was joined by the other three team members who each added their own input, character and flavour to enrich the project. The final design consists of twenty-eight layers of plywood which conceal an overall internal ‘Kerto’ (a renewable spruce plywood) structural system.
Driftwood consist of 28 layers of plywood which conceal an internal “Kerto” (a renewable spruce plywood) Structural system supplied by ecological Finnish timber suppliers FinnForest and adheres to a target of minimal material wastage. It was fabricated at Hooke Park, the Architecture Association’s 350-acre campus and workshop in West Dorset where the 2006 winning Fractal pavilion is permanently installed. The winning pavilion for 2007, Bad Hair was donated and re-homed at Kingston Maurward College, Dorset. Driftwood: AA Intermediate Unit 2 Summer Pavilion 2009.
Driftwood: AA Intermediate Unit 2 Summer Pavilion 2009.
Tutors: Charles Walker and Martin Self
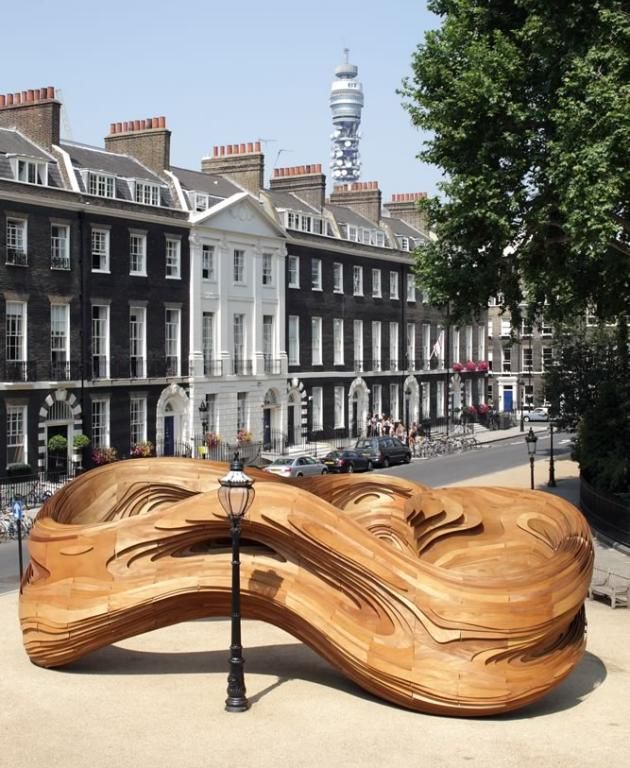
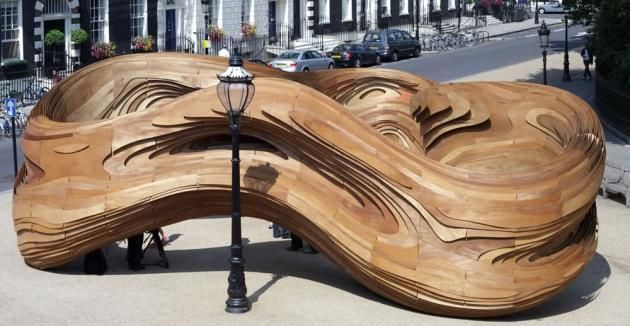
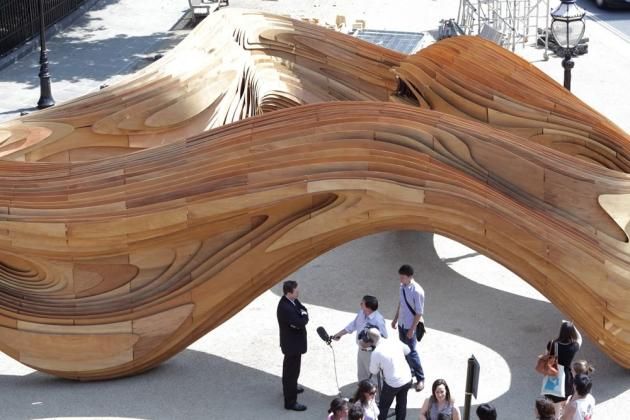
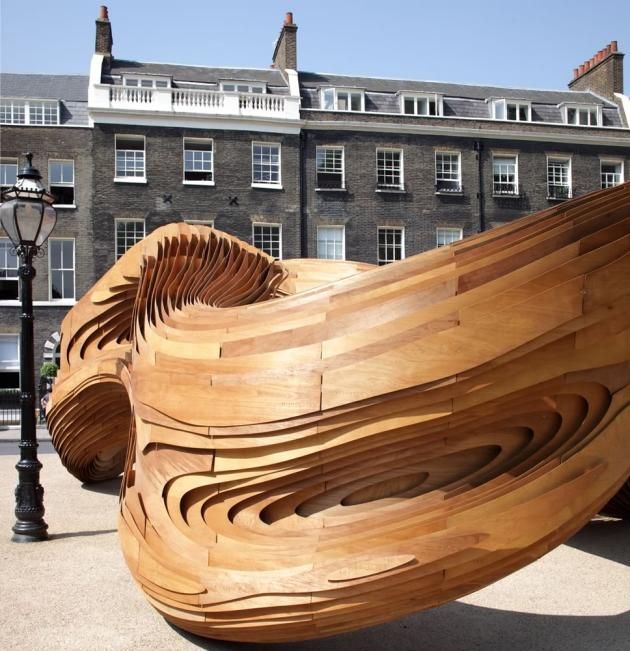
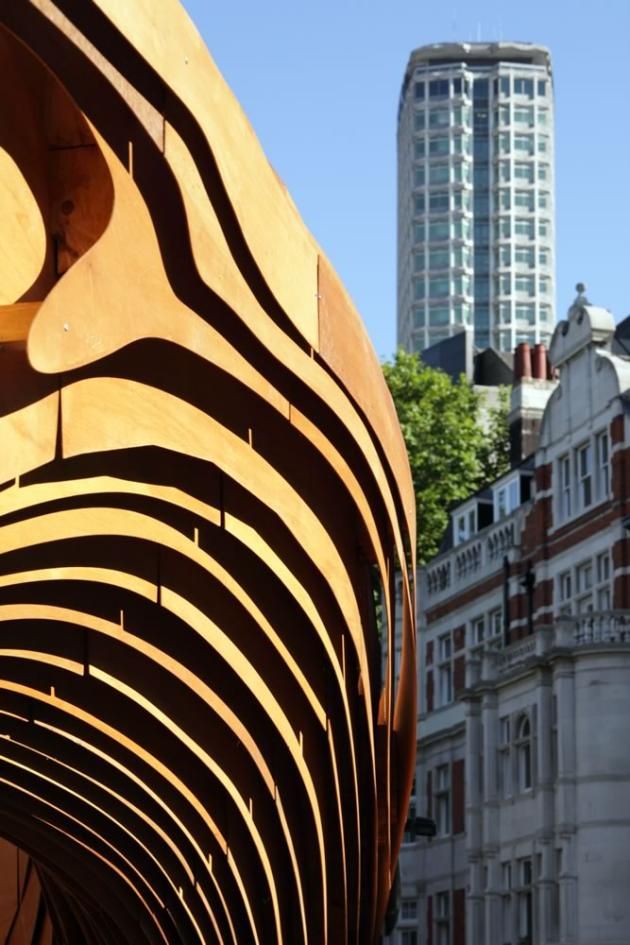
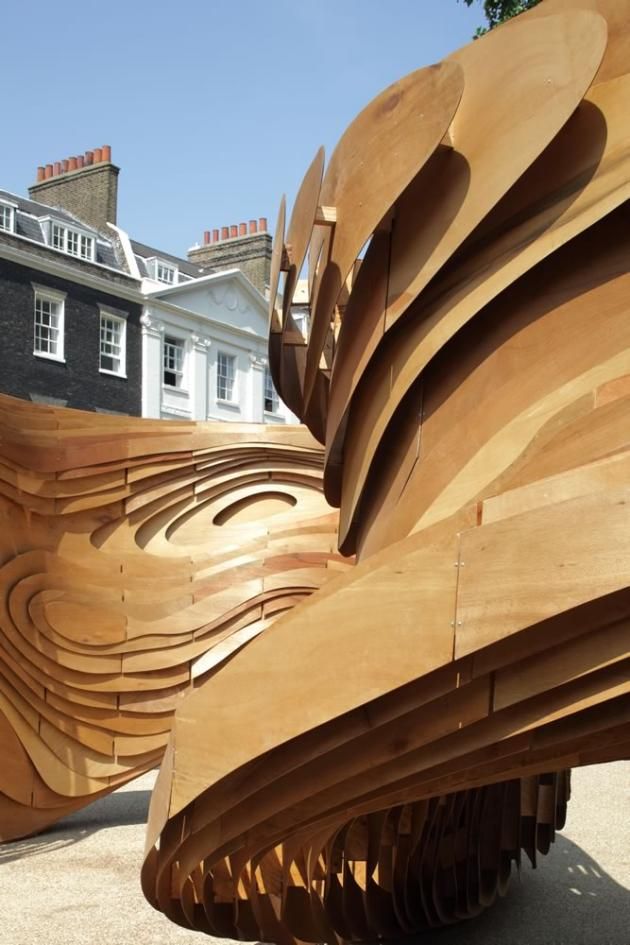
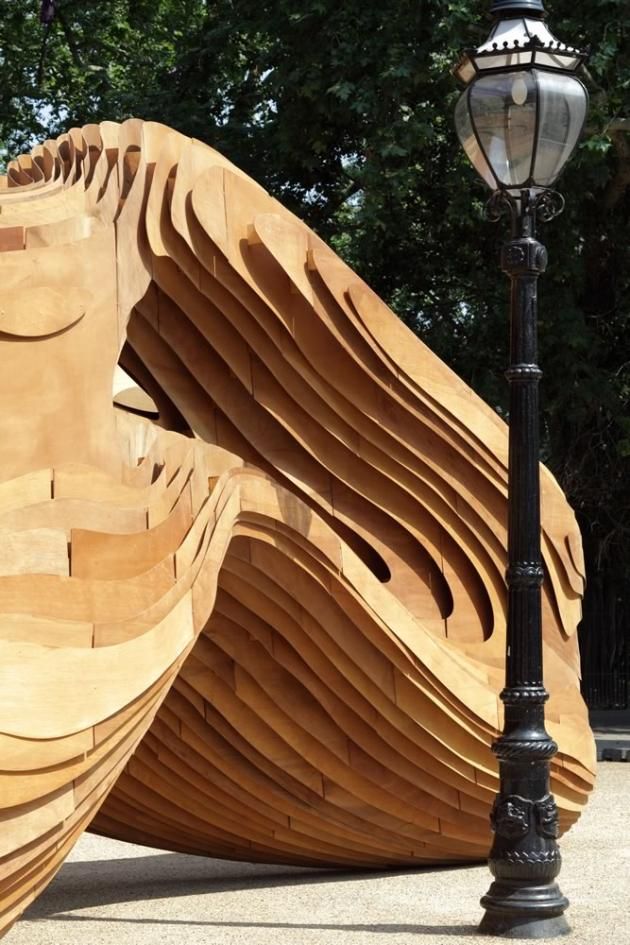
The Architectural Association – Photography by Nathan Willock


