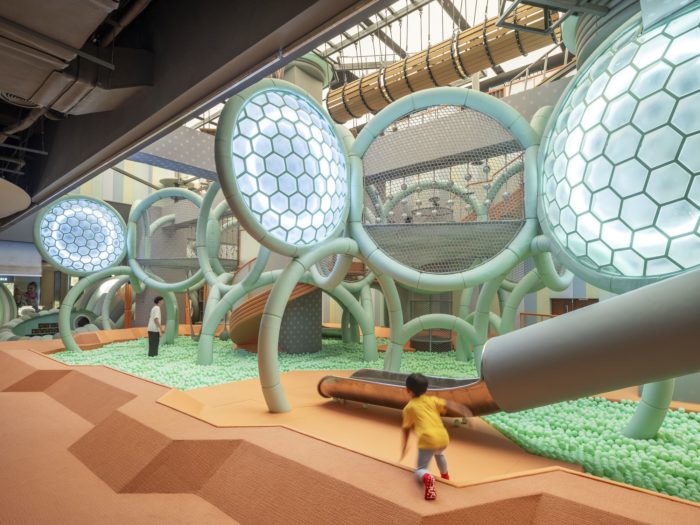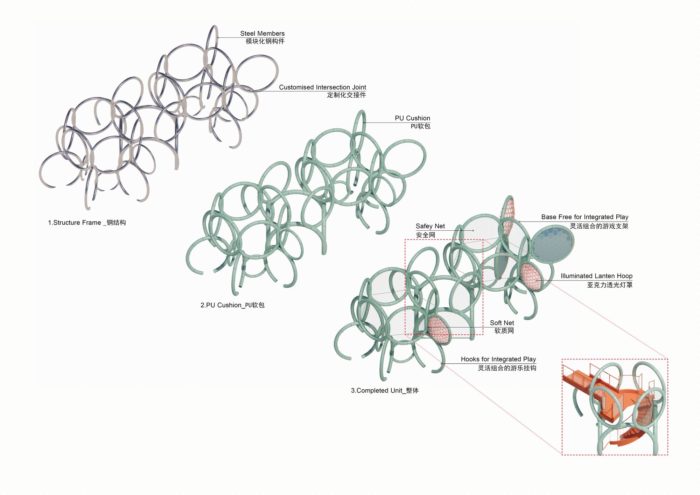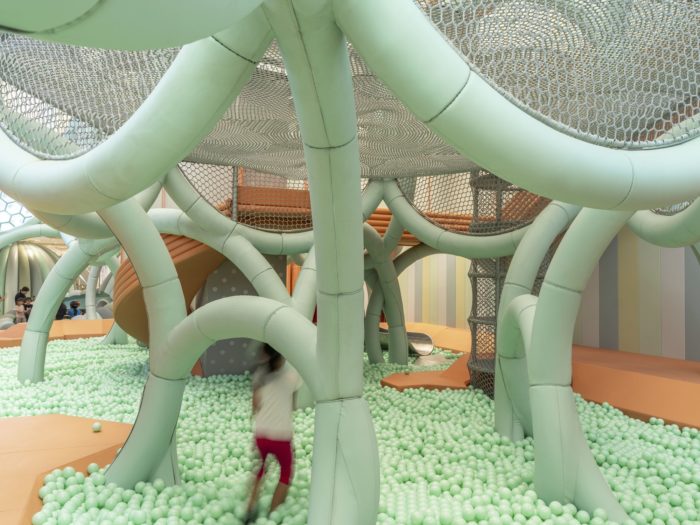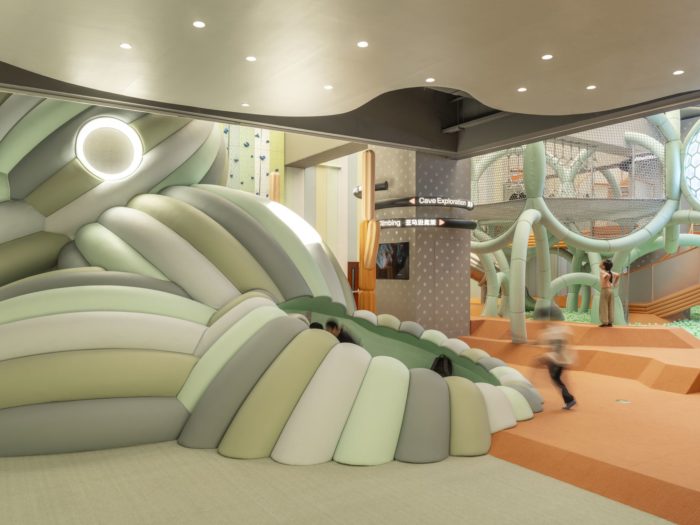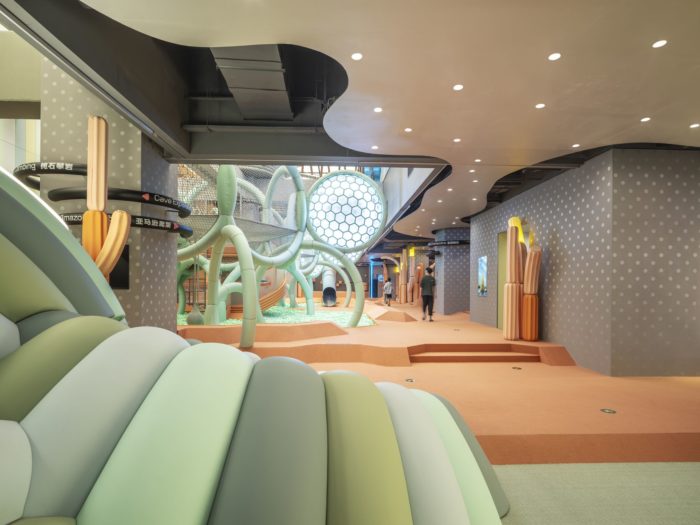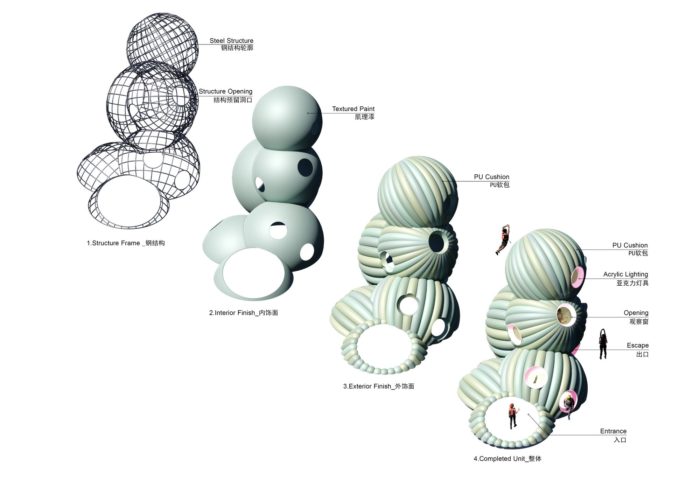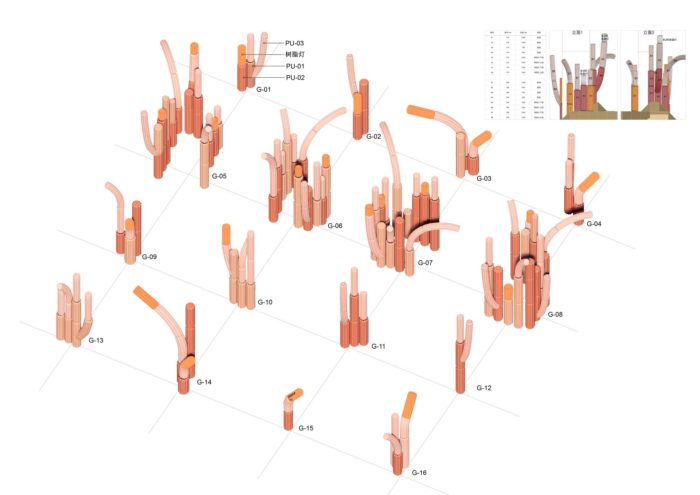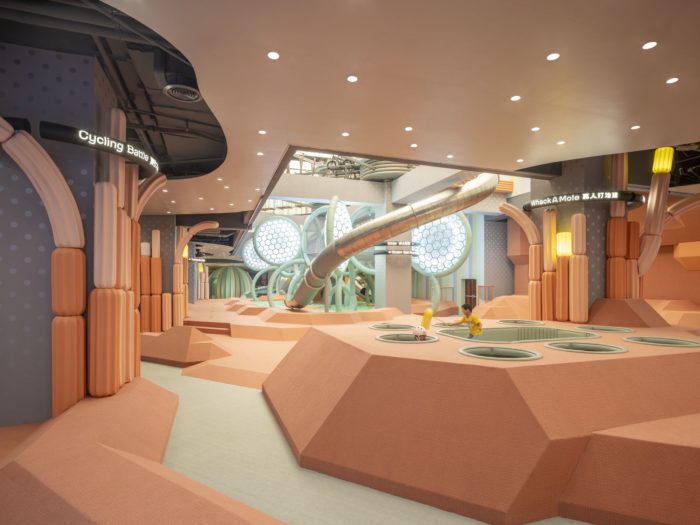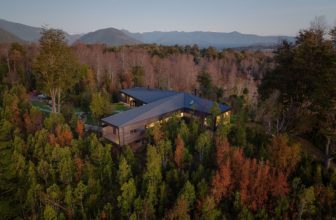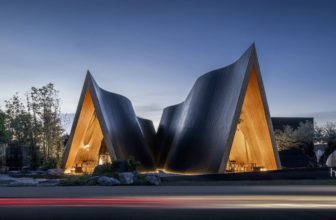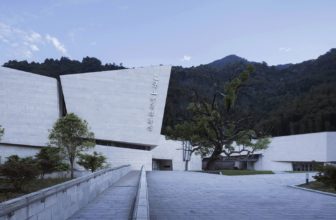Atlas of Superpower’s Concept Design
Waa has been assigned to design a series of family centers that focus on sports activities, particularly developing body movement awareness through play. The central concept of these centers is based on the “Atlas of Superpower,” a collection of unique qualities found in the world around us. Each family center, called BE1ST, aims to gather the superpowers of family members of all ages, each BE1ST representing one of these superpowers. The concept revolves around a fictional, mythical island where specific locations house unique superorganisms that embody these superpowers.
For the first edition of the series, Waa chose to focus on arid land plants with ‘superpowers’ capable of surviving extreme climates. Cacti, for example, can survive in highly arid environments by storing water in their stems, while their robust root systems and needle-like leaves provide protection. Within the venue, Waa has simulated three representative cactus plants: saguaro (Carnegiea), Golden Barrel (Echinocactus), and Prickly pears (Opuntia).
The program consisted of activities facilitating shared learning and promoting family bonding through sports and other fun activities. These activities included yoga and exercise classes, group games utilizing virtual and augmented reality technology, high-altitude coordination obstacles, and more traditional games. Additionally, there were designated areas for food and beverages and resting spaces available. The project emphasized the intersection of play and architecture, highlighting the importance of balance and integration of toys in any playful space. The focus was on vertical circulation, with each site presenting unique opportunities. In this case, two selected games were integrated: a hooped frame and a barrel tower.
The Barrel Cactus is a play structure that consists of seven interconnected spherical forms. It encourages children to engage in climbing and crawling activities. The spheres are arranged in a network projected into a sphere, with additional column supports placed to strengthen the structure. Kids can also move around the perimeter of the barrel, adding another activity to their playtime. Overall, the Barrel Cactus is a fun and interactive tool for children to explore their physical abilities.
We have designed a cactus-inspired structure by optimizing its morphology, drawing inspiration from cellular structures. We used 28 circular rings with 4.14 meters and 3.1 meters diameters and constructed two symmetrical spatial structures arranged radially. The frame is made of prefabricated steel tube sections, welded into place, and enveloped with cushioning, with each loop divided into 12 segments. We have integrated horizontal climbing nets, slides, high-altitude training elements, and decorative lighting within this loop framework. This structure is the primary framework within the space, supporting and positioning the main vertical play facilities.
We have incorporated furniture elements inspired by the vertical form of the Saguaro cactus. These cushioned modules are placed throughout the space and serve as a design tool to facilitate intuitive play functions. They can be used as climbing points, swinging arms, steps, or elevated vantage points. The Saguaro can also be utilized as a planning tool to divide elements between different areas and serve as a visual wayfinding system. Additionally, it provides fixtures for functional lighting, all implemented through the singular modular component.
The floor of the venue has been designed to resemble dunes. This has been achieved by using trapezoidal standard blocks that measure 450×450 millimeters. Stacking and arranging these blocks in three dimensions has transformed the ground into an essential physical obstacle training area. When combined with the hollow and the elevated regions formed by cacti of different forms, a comprehensive sports venue is created. This enhances the Atlas of Superpower experience.
In summary, the design focuses on achieving a balance between the architecture and play equipment integration in a sports environment that caters to families. The climbing armatures and the topographical floor are designed to blend seamlessly with the play equipment. Instead of using traditional methods of segregating different areas, we aim to create structural systems that respond to play programs. By integrating play equipment that is both visually and functionally aligned with the Play Apparatus, we can achieve a better experience for families. This can be done by considering scale, site-specific opportunities, and critical circulation embedding. This approach will enhance the overall enjoyment of the Atlas of Superpower experience.
Project Info:
Architects: waa
Area: 1275 m²
Year: 2023
Photographs: Fangfang Tian
Main Contractor: LT Construction
Structure Consultant: LAVA Structural Engineers
Team: Ke Qiao, Jingbo Zang, Xiaonan Liu, Lang Ye, Xiaona Yu, Haohan Kong, Weizheng Zhang
Principal Architects: Di Zhang, Jack Young
Client: Shanghai Neibio
City: Chao Yang Qu
Country: China
- © Fangfang Tian
- © Fangfang Tian
- © Fangfang Tian
- © Fangfang Tian
- © Fangfang Tian
- © Fangfang Tian
- © Fangfang Tian
- © Fangfang Tian
- © Fangfang Tian
- © Fangfang Tian
- © Fangfang Tian
- © Fangfang Tian
- © Fangfang Tian
- © Fangfang Tian
- © Fangfang Tian
- Detail
- Detail
- Detail
- Detail
- Detail
- Detail


