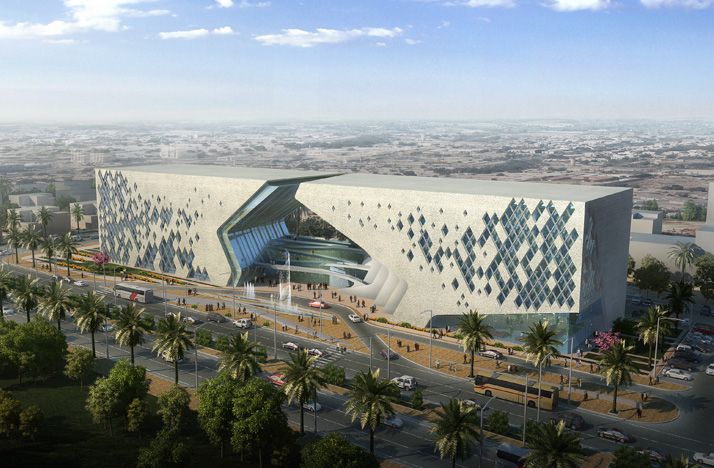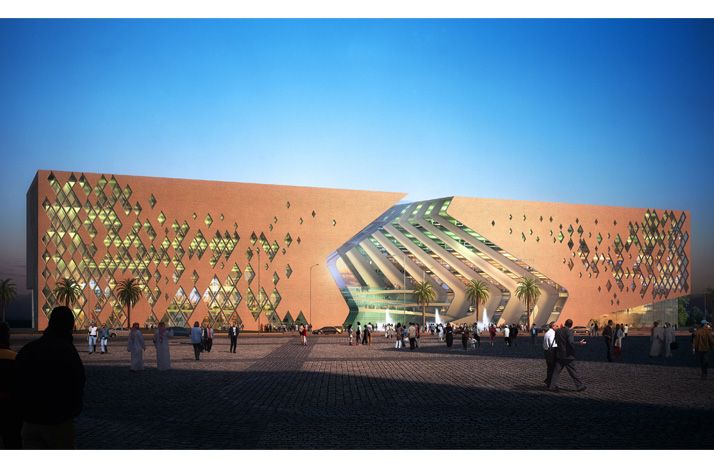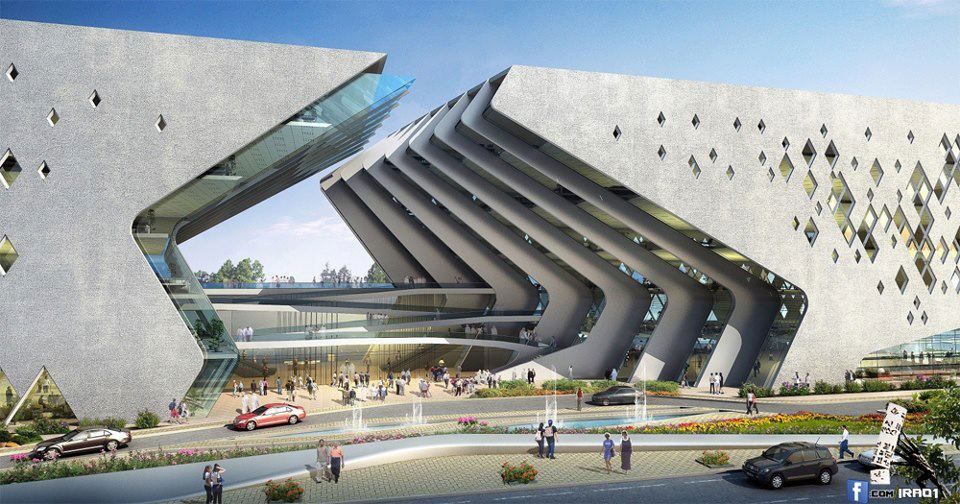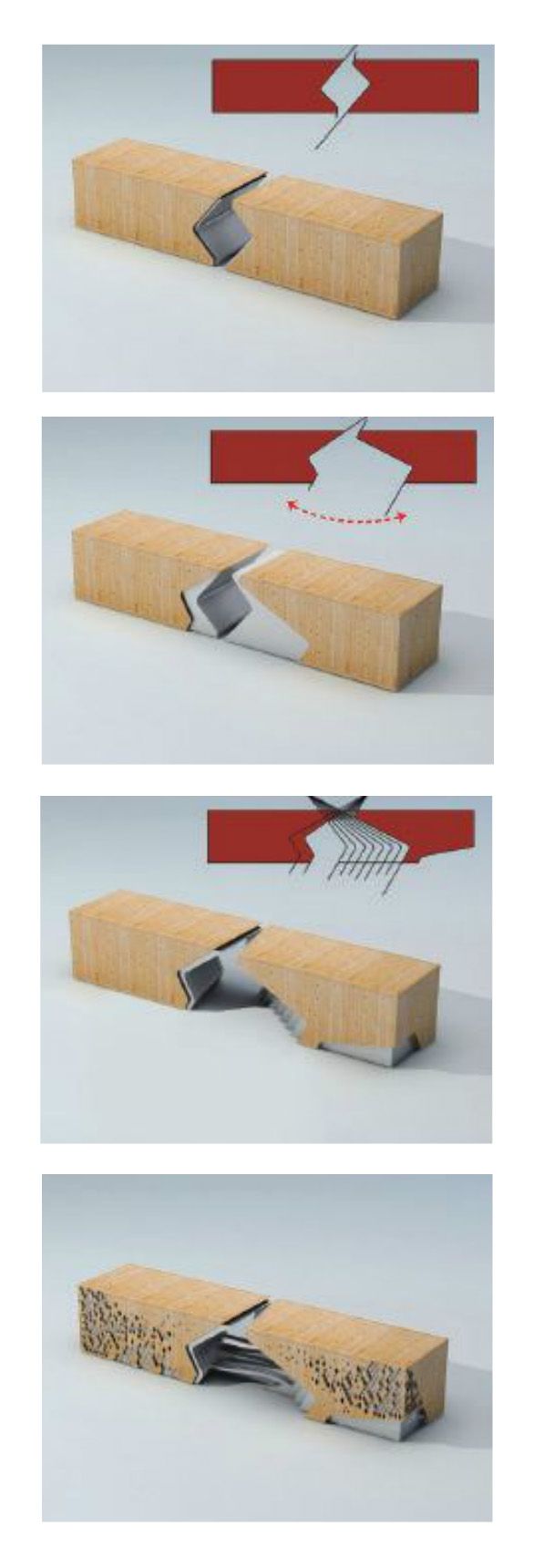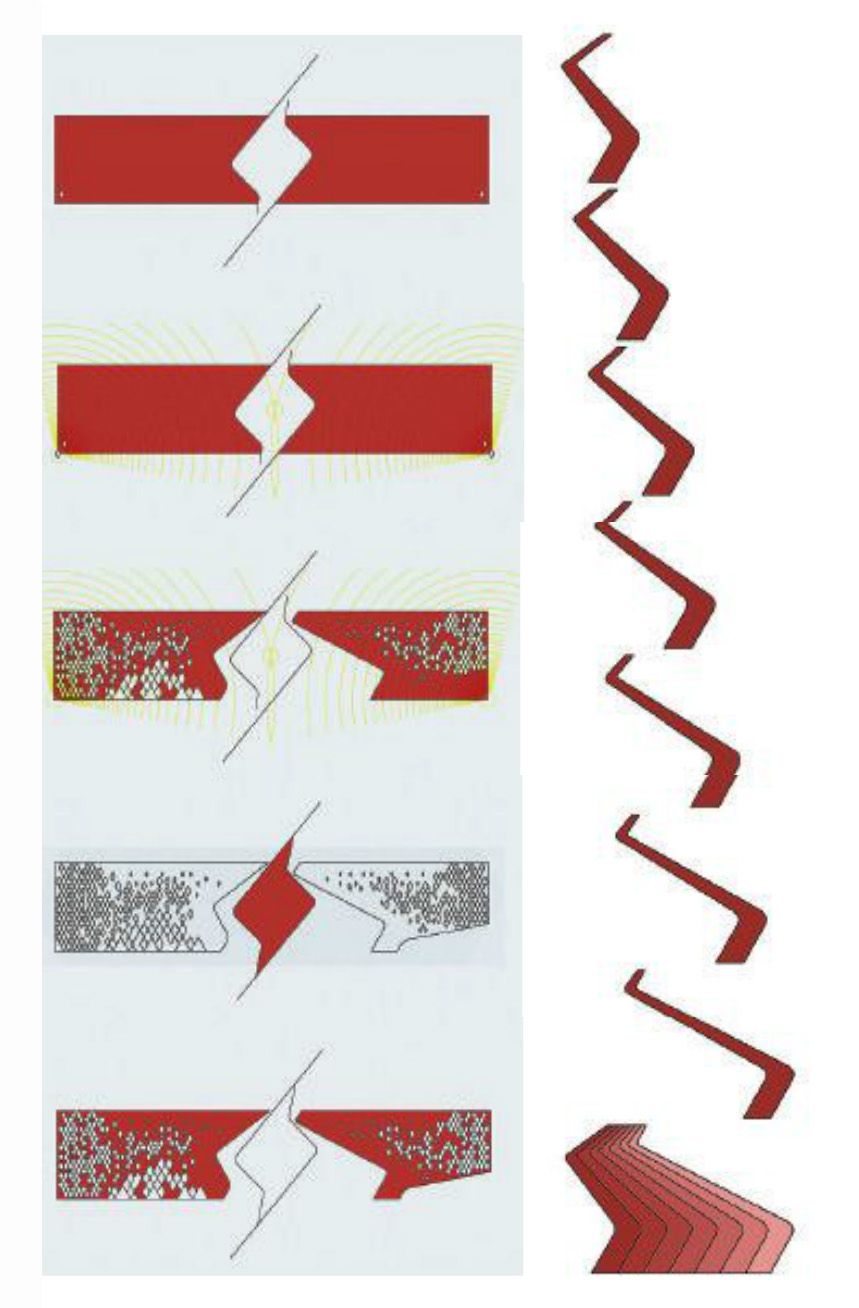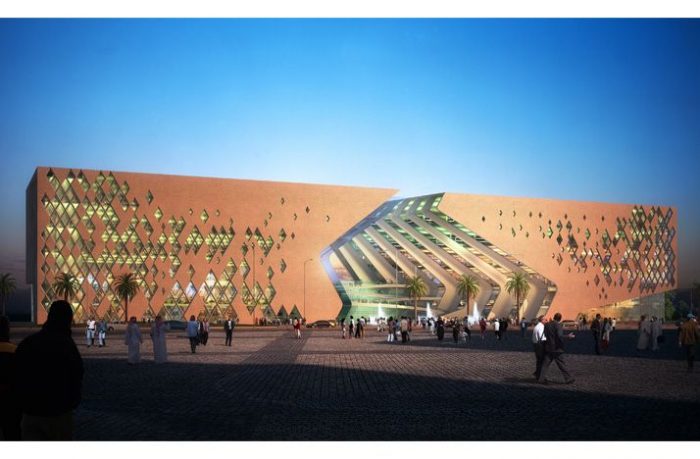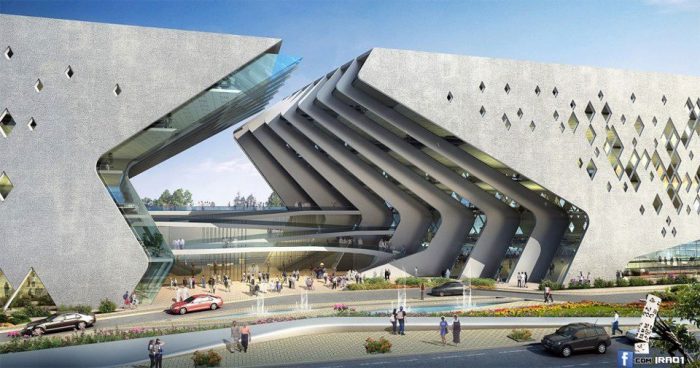The Basra Governorate launched a competition for the new Culture Palace of the city which prompted this design by Dewan Architects & Engineers. The brief asked for the new cultural center to reflect the heritage and culture of the city, providing a place to hold cultural events and festivals while also utilizing the latest technologies in lighting and sound systems. This project has a total built up area of 20,868 square meters and by taking into consideration several economic, sustainable, safety and security aspects, the final design follows a modern architectural language.
The void cutting through the building is the entrance point into the cultural center as well as the heart of the project, creating an idea location for social interactions to take place. Within this central void are sequential ramps linking the different levels to provide easy access to the inner spaces of the building and connect the two parts.
To honor the heritage of Basra, Iraq elements were added to the design such as the diagonal squared openings in the buildings façades that gradually reduce in size as they get closer to the main entrance void and are reminiscent of the “Dots” in Arabic Calligraphy. Another such feature is the gradual curvilinear architectural elements that resemble an open book. These details are in different scales to add to the buildings dynamism. As a final touch some calligraphy and poetry were introduced to the “pages” as ornamental features as well as to perpetuate the cultural role of Basra.
