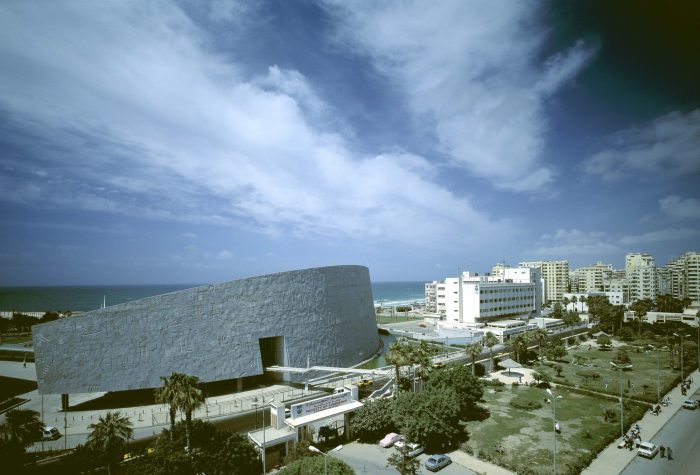Bibliotheca Alexandrina Snøhetta
Located next to the sea, the newest embodiment of the Alexandria Library, Snøhetta’s Bibliotheca Alexandrina, is a simple design concept- a cut, circular plan, 525 feet in diameter and 750,000 ft² in area- which generates a complex and yet analogous space throughout.
Clad in Aswan granite and inscribed with calligraphic inscriptions pointing to the world’s many civilizations, the library is essentially all roof. And a hell of a roof it is. Packed full of skylights which serve to diffuse light from the outside sun, they fill the interior spaces- primarily the great terraced, open plan reading room which encompasses nearly half the total square footage of the library- with indirect light. This filters down from above and is further spread by the roof’s interior geometry and that of the many columns which rise up to meet it. The roof lights also serve a secondary function as solar convectors. In the event of a power outage, they are designed to pull cool air up from below-grade levels, creating a cooling stack-effect.
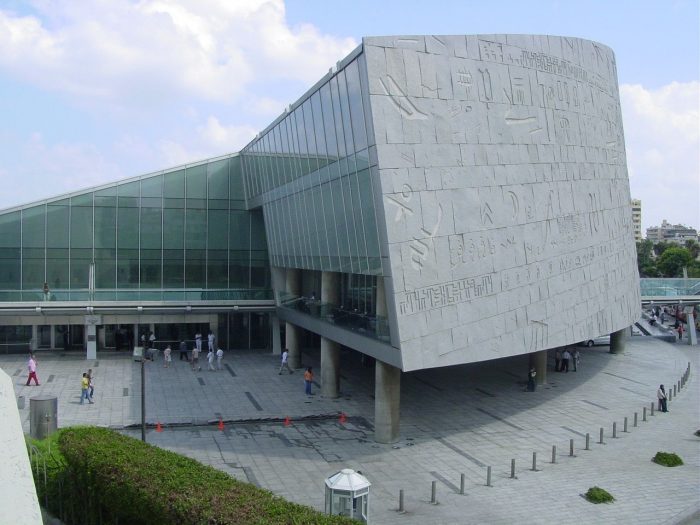
Carvings in the granite allude to the library’s ancient heritage. Designed by Bibliotheca Alexandrina
The large, amphitheater-like reading room seats some 2,000 people and offers a place for calm meditation as well as access to knowledge through computers and the library’s stacks. These can be accessed through a central lending station, as well as through several satellite info desks. The furnishings within this and other spaces were designed by Snøhetta, who realized that because of the main room’s terraced nature, such items as table and shelf tops as well as chairs would become and interior, ‘horizontal facade’- and to leave them to chance would jeopardize the whole scheme.
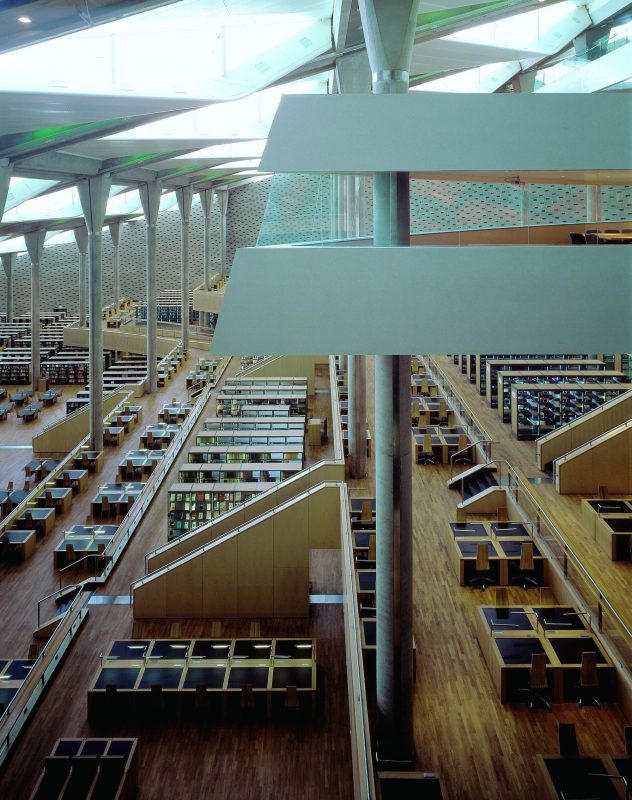
Programmatic fragmentation results in the creation of intimately scaled spaces for individual use. Designed by Snøhetta
Architects: Snohetta
Location: 21526 Alexandria, Egypt
Area: 750,000 sqft
Project Year: 2002
Photographs: Courtesy of Bibliotheca Alexandrina
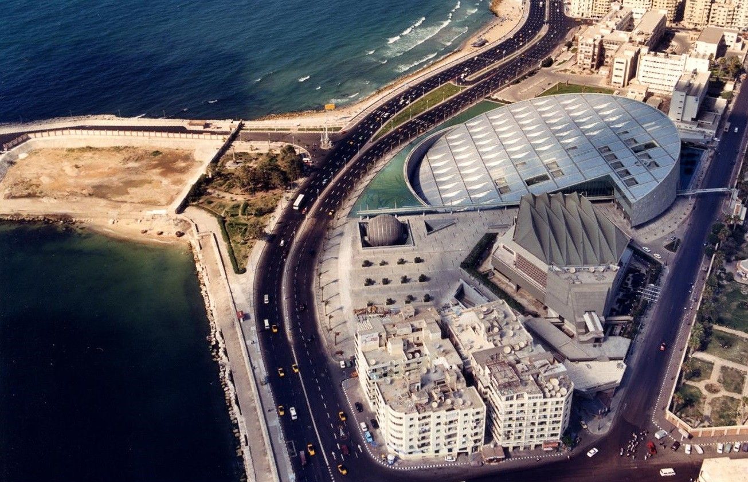
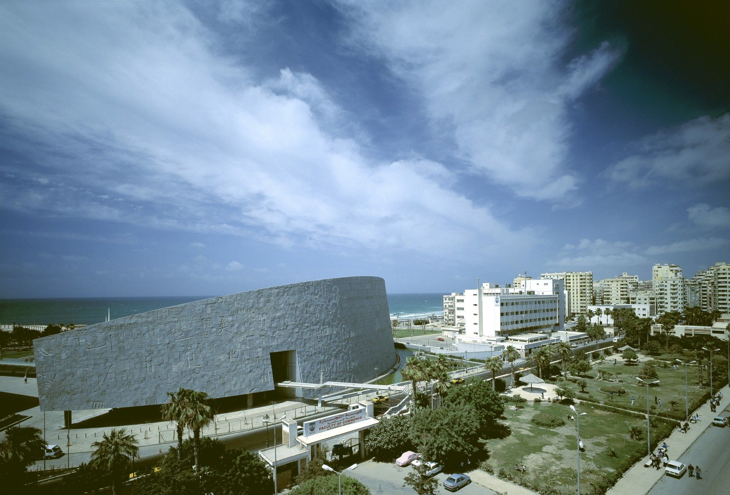
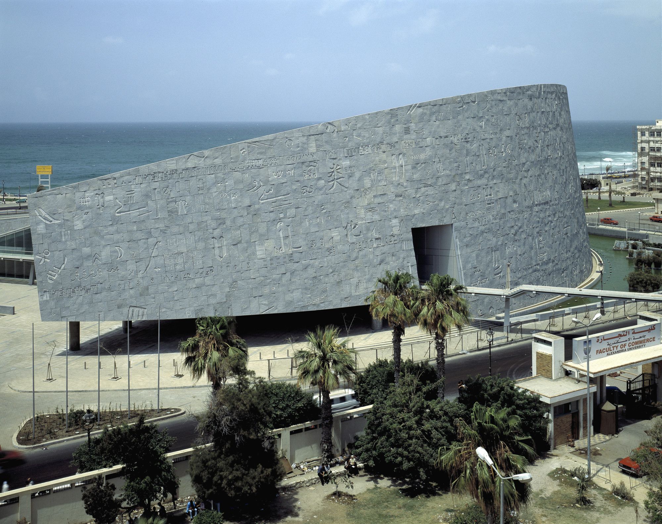
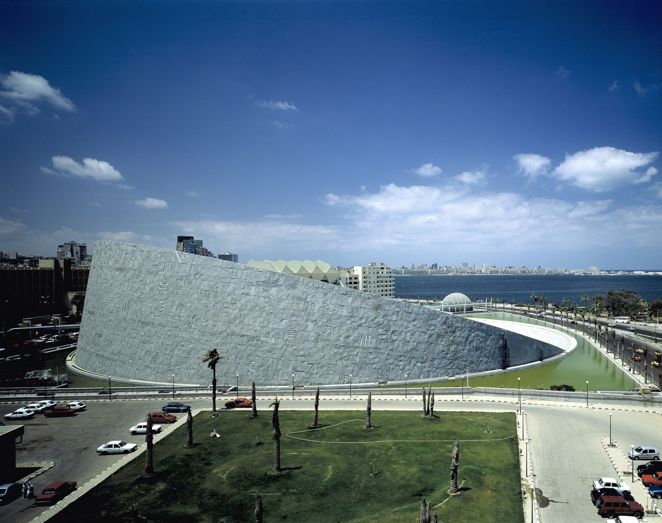
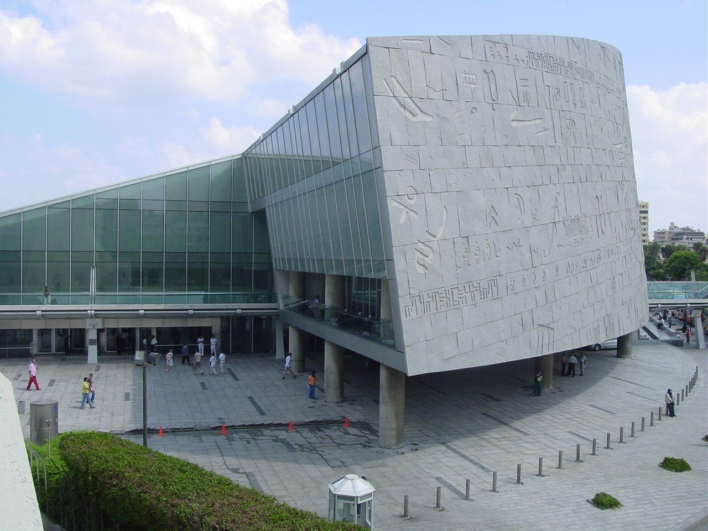
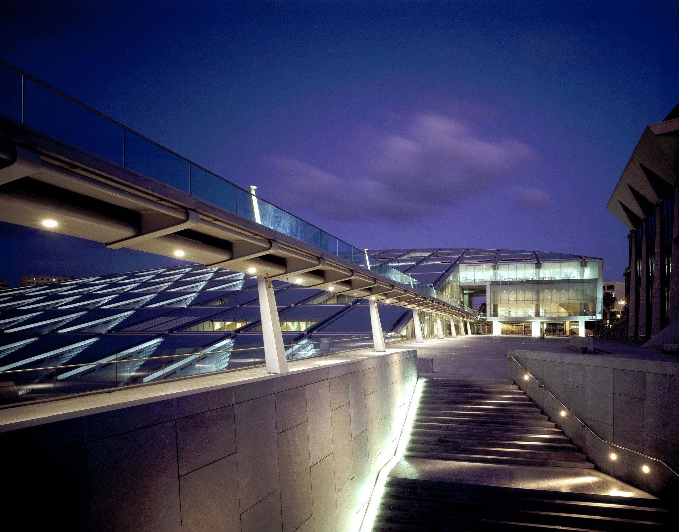
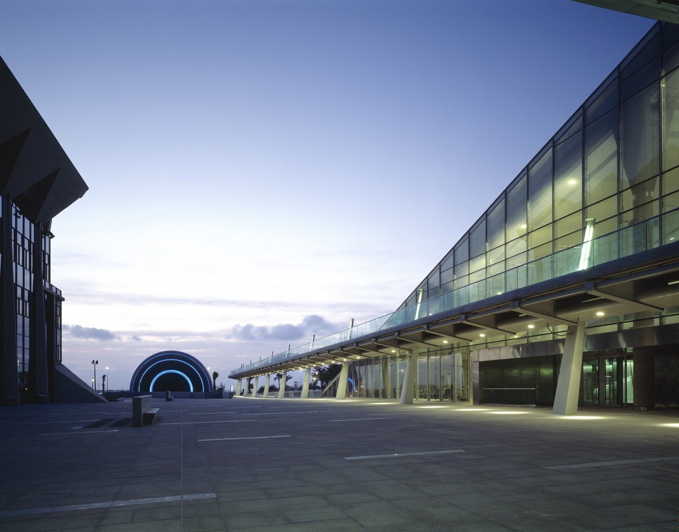
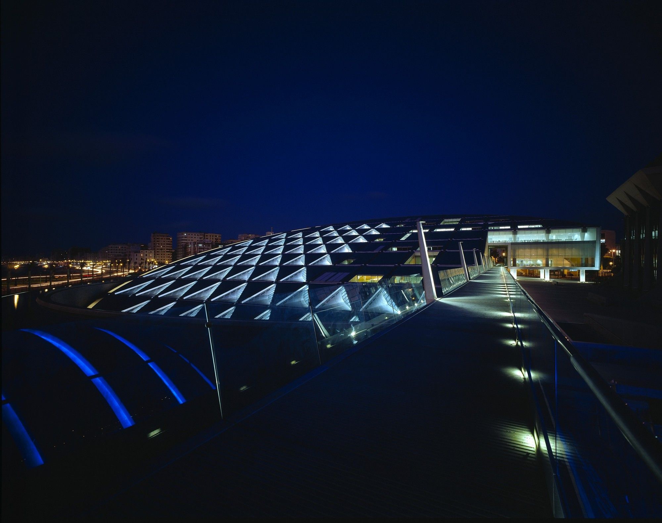
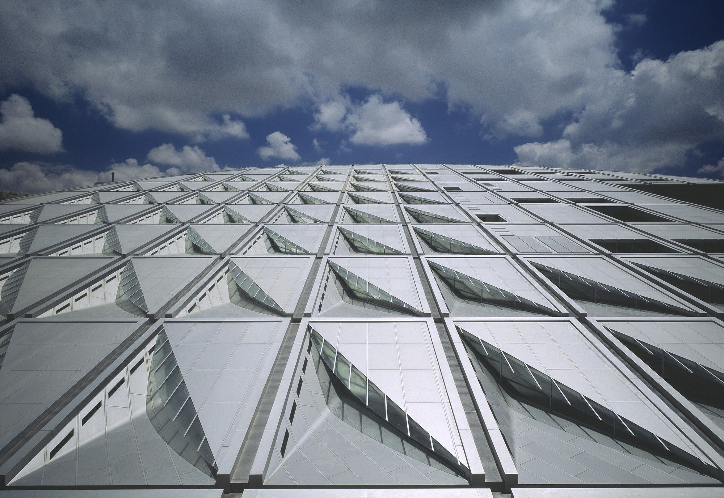
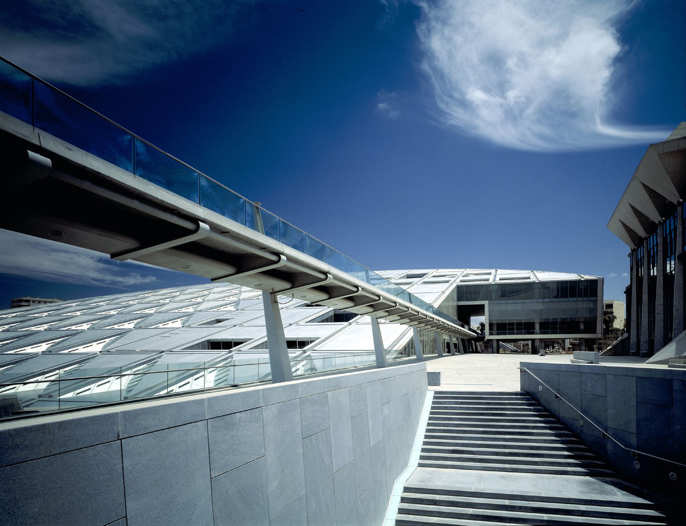
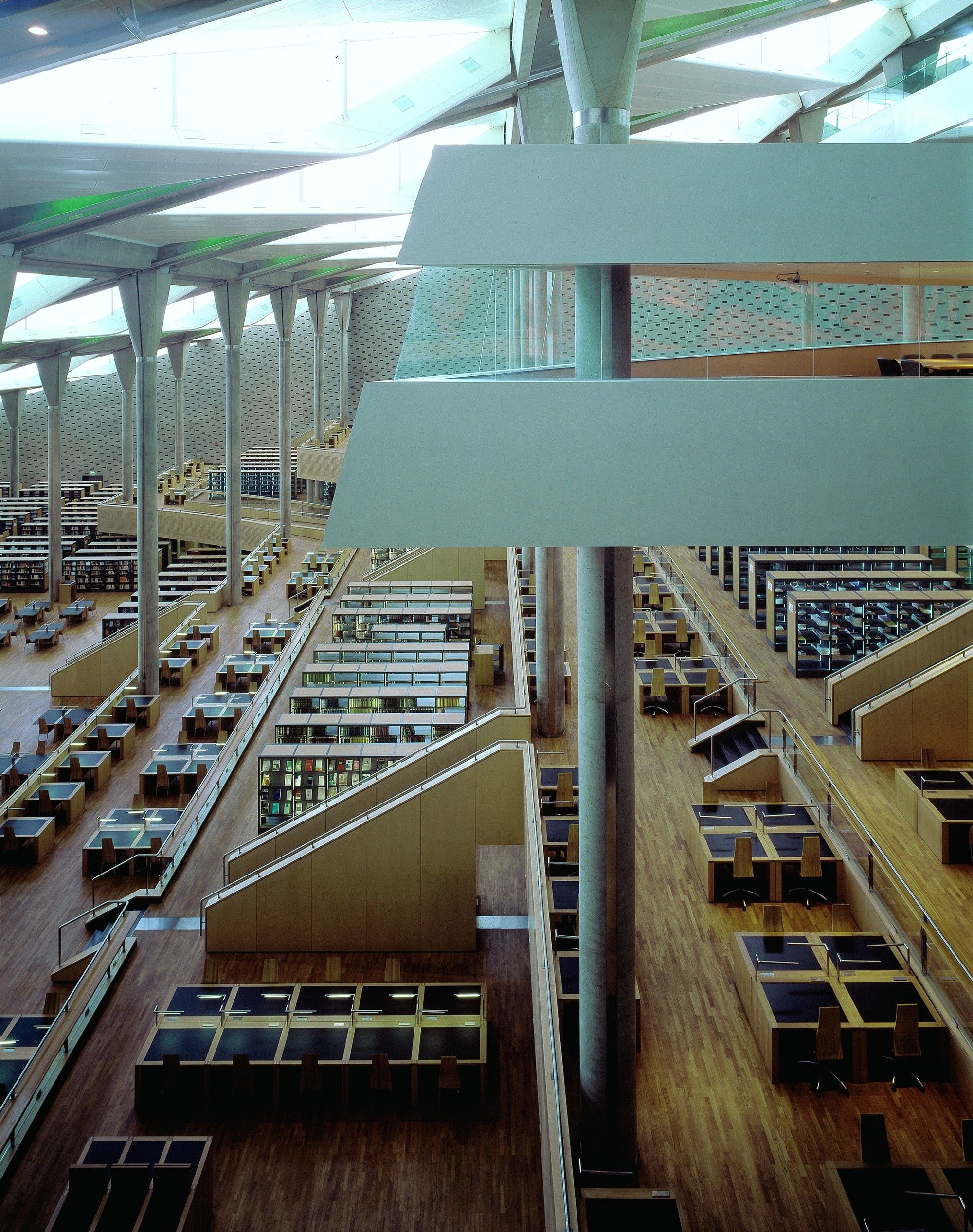
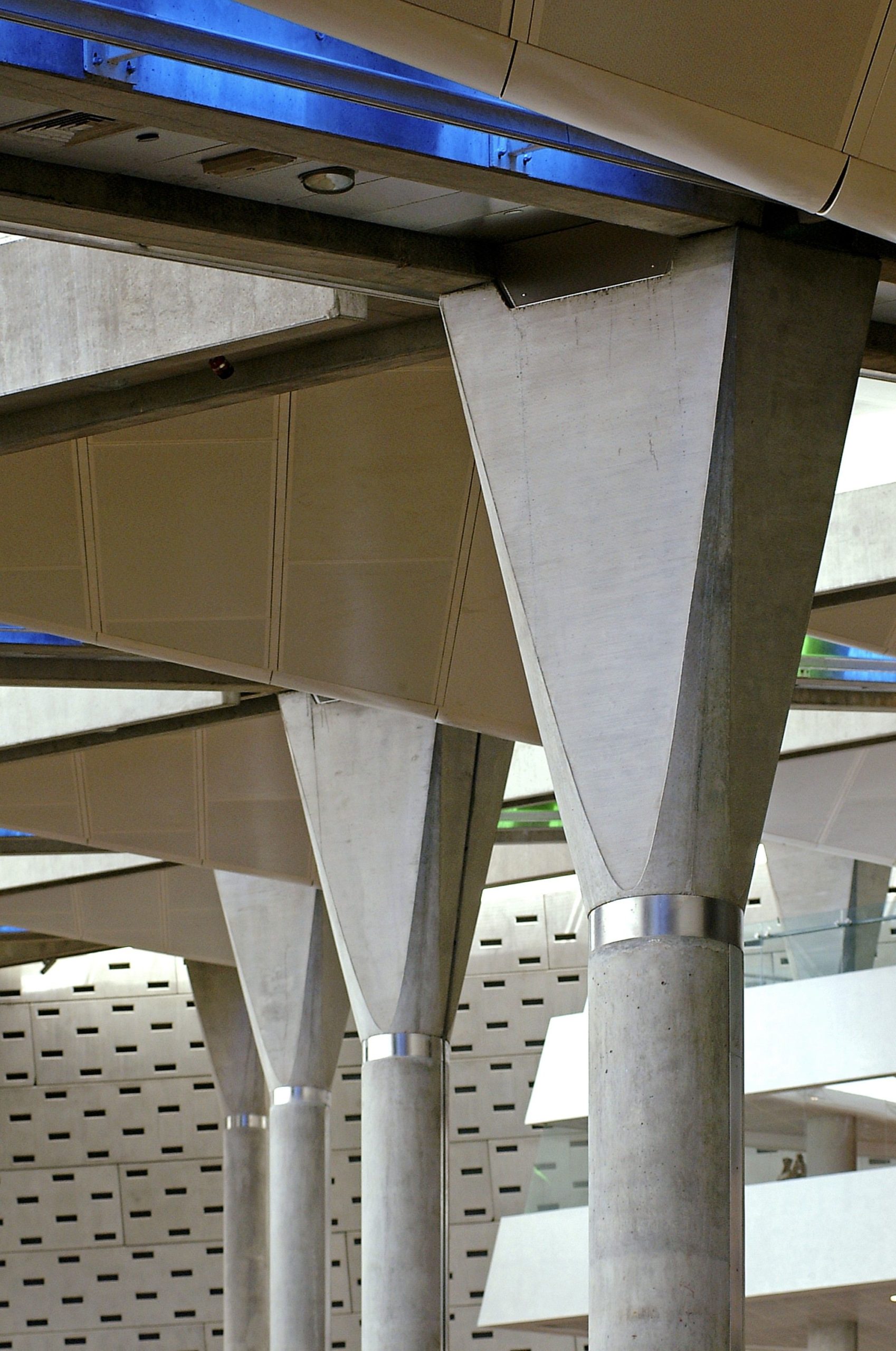
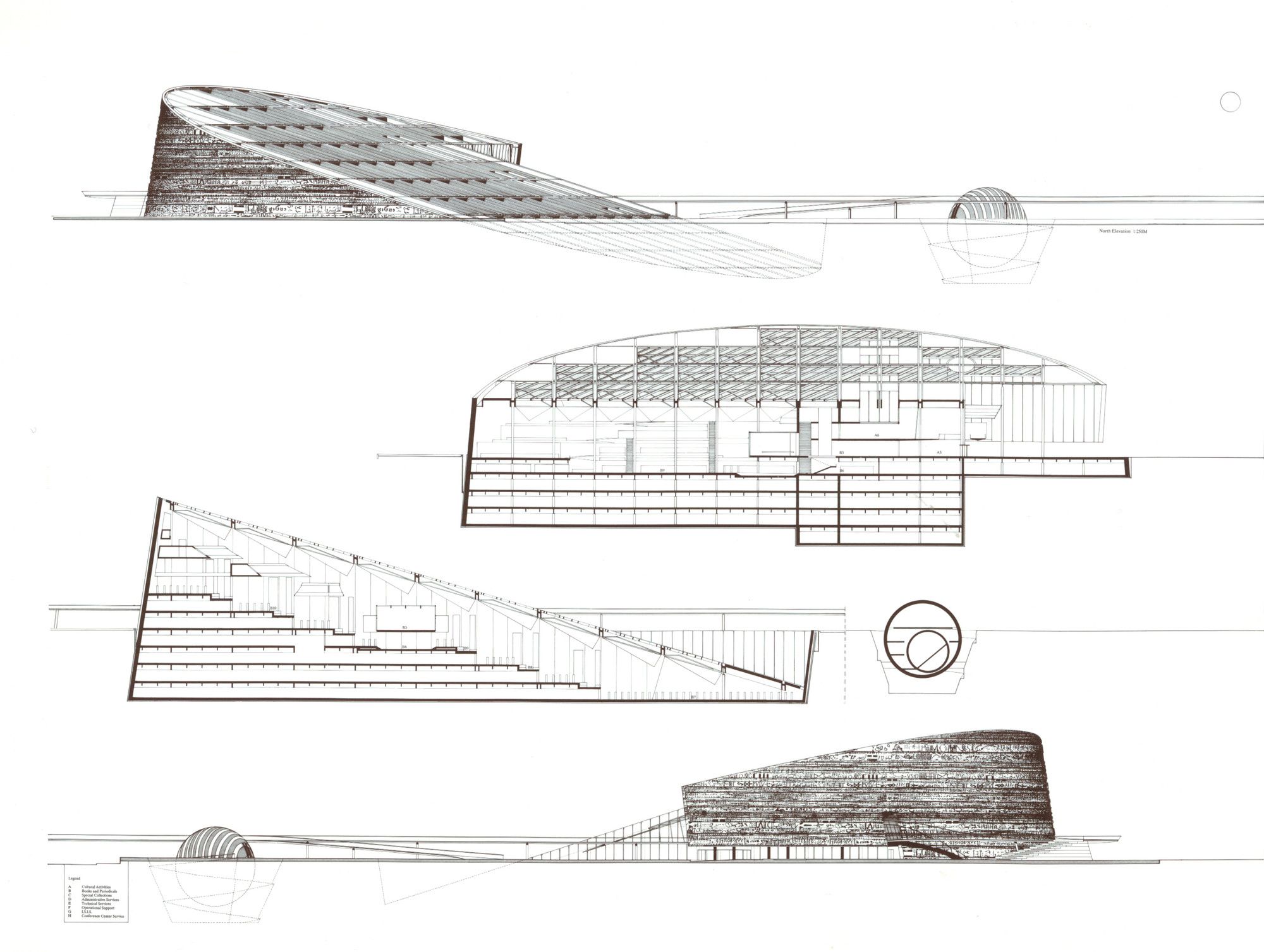
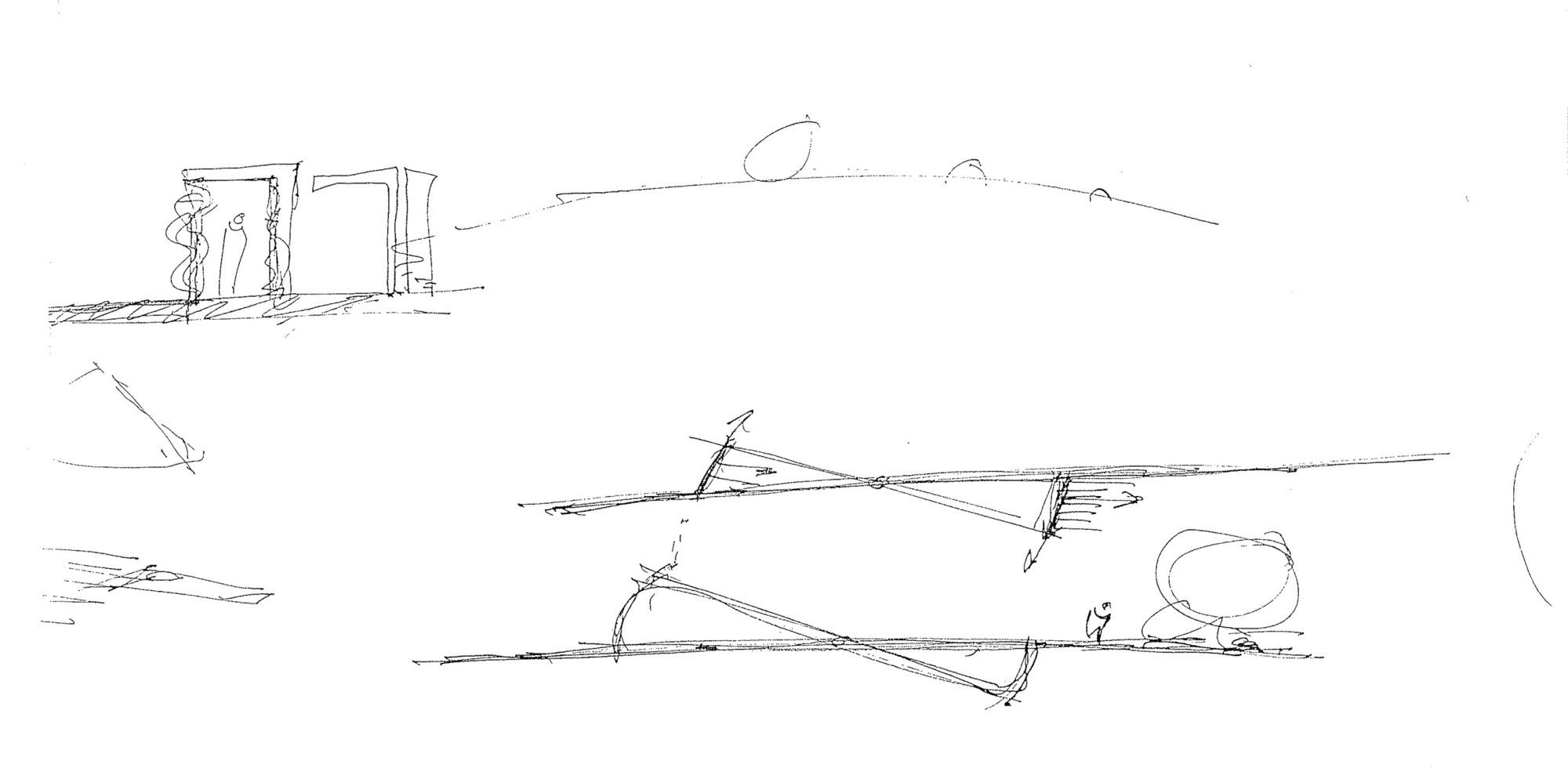
Bibliotheca Alexandrina


