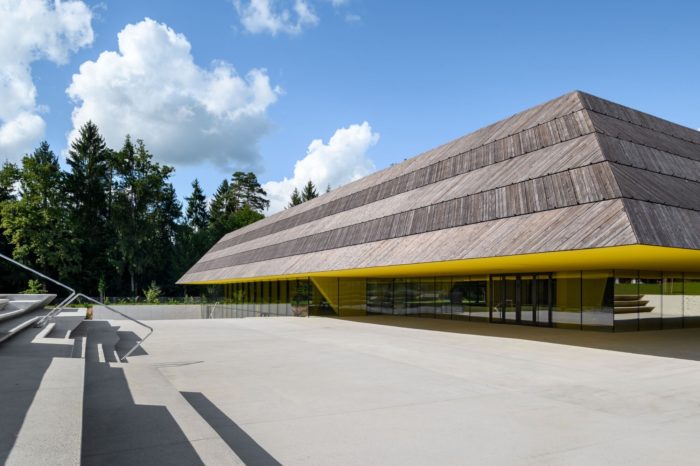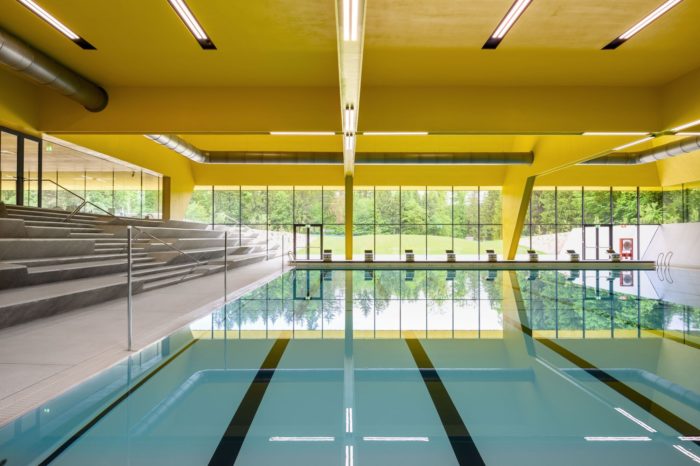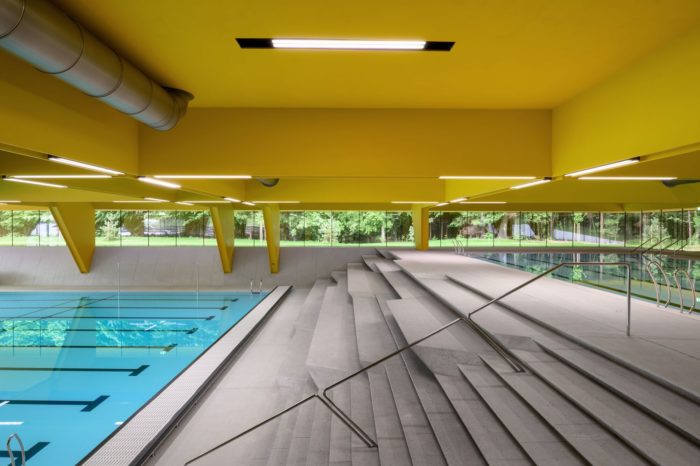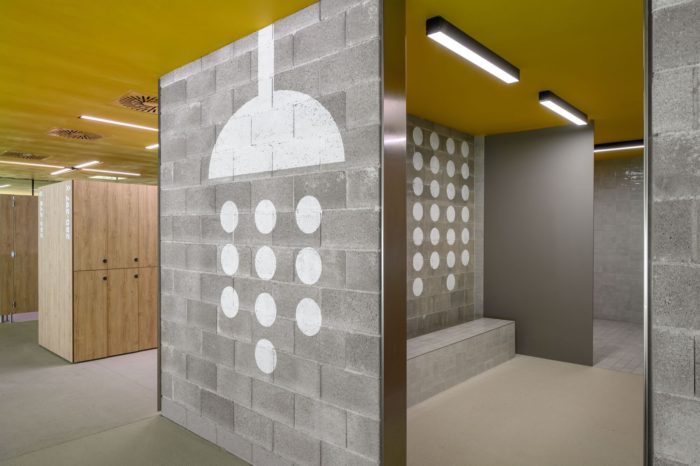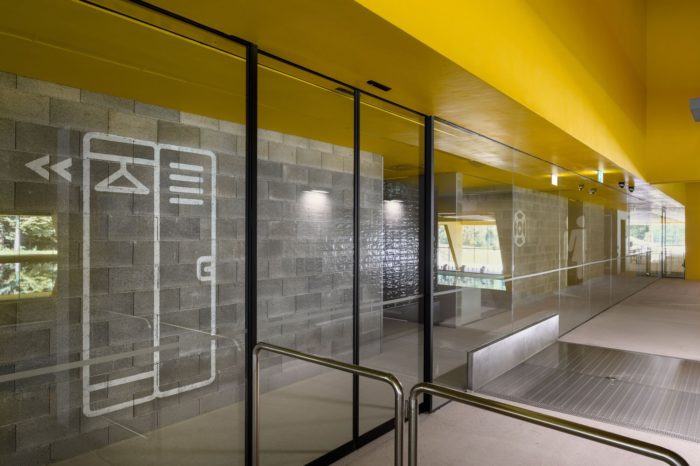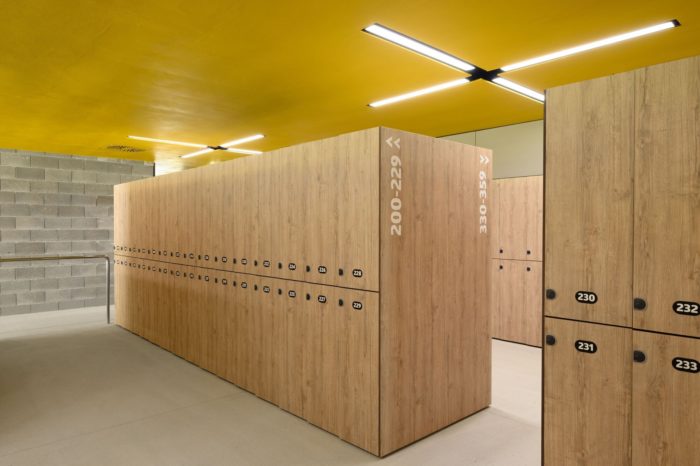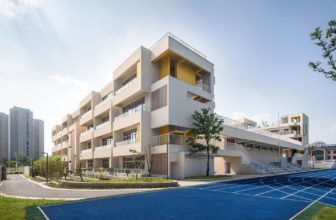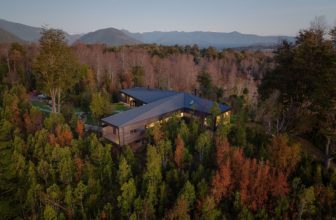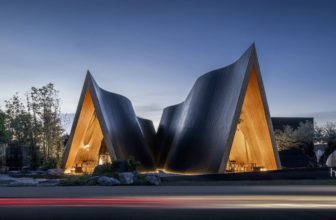The new pool complex in Češča Vas is located in an area mainly defined by the recently renovated velodrome. We prioritize maintaining the existing spatial dynamics without significantly changing by adding the swimming pool facility. Introducing such alterations would disrupt the harmony of the space, which we aim to avoid, and it would only make it more crowded. Therefore, the new pool facility in Češča Vas maximizes the topographical characteristics of the sloped terrain. It is placed at the lowest possible point to avoid becoming a dominant feature in the area.
Češča Vas Pool Complex’s Design Concept
The Češča Vas facility comprises two indoor pools and their accompanying infrastructure. In the project’s second phase, an outdoor Olympic-size pool will be added. The spatial layout of the complex utilizes partially excavated levels to create distinct amphitheater-like spaces, each varying in elevation. This design separates the different areas while integrating them harmoniously. It’s worth noting that the entrance hall is isolated from the main traffic areas, providing a sense of privacy and tranquility. Furthermore, the lowest pool area aligns with the natural elevation of the surroundings, especially at the site’s western edge.
The Češča Vas project is designed to make the most of the cut terrain’s banks by creating visitor seating areas. This approach helps to reduce the building’s facade surface, which enhances energy efficiency and lowers investment costs. Any potential risks associated with increased terrain excavation are effectively managed. The building has a subtle presence within the surroundings, thanks to its low, floating roof design. This design choice seamlessly integrates the natural landscape with the pool area. Moreover, the roof houses all program elements that do not need direct access to the water surfaces, consolidating the structure’s functions.
Located in Češča Vas, this building has a unique layout with varying ceiling heights. Taller ceilings are above the pool area, while lower ones are around the reception desk and changing rooms. The roof’s structural design is based on a grid system that uses wall beams hidden within the partition walls. This design allows for large spans with minimal vertical supports. The roof is illuminated around the perimeter, creating the illusion of it floating above the pool and offering expansive views of the surrounding nature from the inside. Additionally, a cantilevered roof serves as a canopy at the building’s entrance, forming an exterior entrance platform alongside the excavated amphitheater surface.
The pool complex in Češča Vas boasts a minimalist and understated material palette. The facade envelope of the floating roof is covered with untreated natural timber boards that will eventually weather over time. This will help the building blend in with the surrounding forest. The roof’s angled geometry is a tribute to the local rural architecture. The design of the amphitheater-like spaces, including the program platforms across various levels, is consistent in using local concrete with varying surface finishes. The interior of the building stands out with its singular material accent.
In Češča Vas, the underside of the floating pool roof is painted in a vibrant and warm color, providing a noticeable and inviting element. Despite the absence of filled perimeter walls in the pool space, this consistent coloring makes the ceiling a comforting shelter for users. Additionally, the interior highlighted in this manner subtly calls out to users from the surrounding exterior space.
Project Info:
Architects: ENOTA
Area: 4770 m²
Year: 2023
Photographs: Miran Kambič
Lead Architects: Dean Lah, Milan Tomac
Design Team: Jurij Ličen, Nuša Završnik Šilec, Polona Ruparčič, Sara Ambruš, Eva Tomac, Eva Javornik, Urška Malič, Rasmus Skov, Sara Mežik, Jakob Kajzer, Peter Sovinc, Carlos Cuenca Solana, Goran Djokić
Structural Engineering: Ivan Ramšak
Mechanical Engineer: Nom biro
Electrical Engineer: Nom biro
Landscape Architecture: Krajinaris
Pool Technology: Controlmatik ABW
City: Novo Mesto
Country: Slovenia
- © Miran Kambič
- © Miran Kambič
- © Miran Kambič
- © Miran Kambič
- © Miran Kambič
- © Miran Kambič
- © Miran Kambič
- © Miran Kambič
- © Miran Kambič
- © Miran Kambič
- © Miran Kambič
- © Miran Kambič
- © Miran Kambič
- © Miran Kambič
- © Miran Kambič
- © Miran Kambič
- © Miran Kambič
- © Miran Kambič
- © Miran Kambič
- © Miran Kambič
- © Miran Kambič
- © Miran Kambič
- © Miran Kambič
- Plan – Ground floor
- Plan – Upper floor
- Diagram
- Diagram
- Diagram
- Diagram
- Diagram
- Diagram
- Diagram
- Diagram
- Elevations
- Sections


