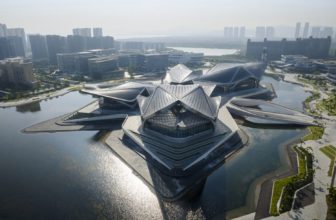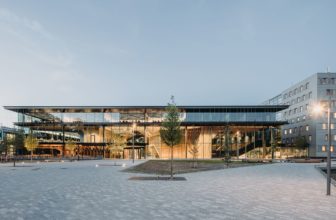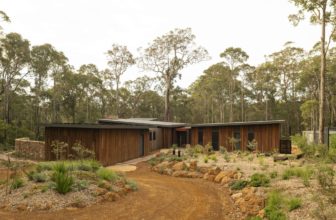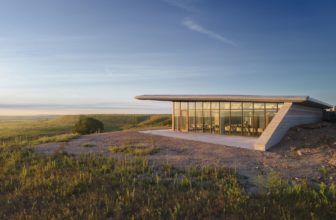Another one of Zaha Hadid Architects’s controversial project proposals, Dorobanti Tower shows a different side of Hadid’s work that strays from her usual futuristic and sculpturesque elongated structures that the world has come to recognize. The design for the Dorobanti Tower is located in Bucharest, Romania and is a 200 meter high building that contains various programs including a 5-star hotel, convention center, and luxury apartments. Despite being slightly different from what we’ve seen Zaha Hadid Architects produce, the design retains a very iconic presence with a unique mix of distinctive form, ingenious structure, and spatial qualities.
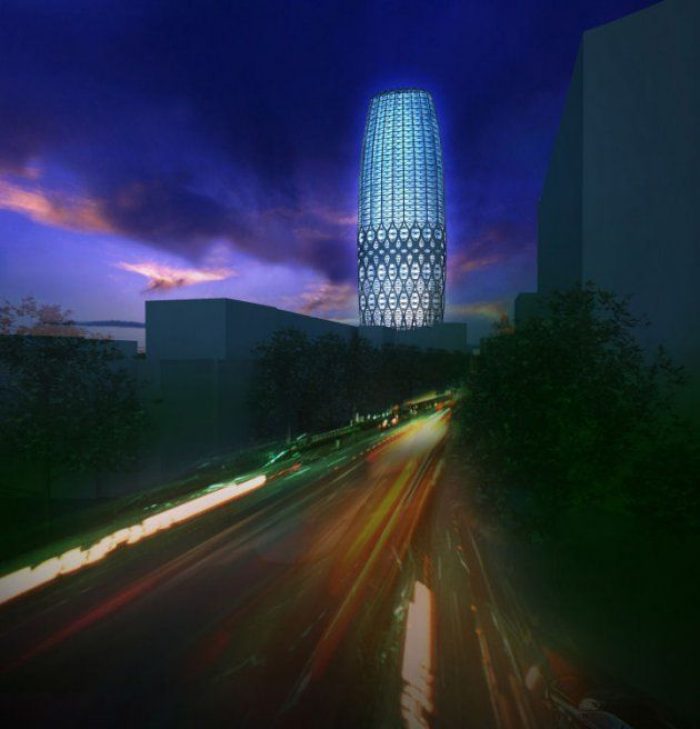
Courtesy of Zaha Hadid Architects
According to the brief for this project, it called for a 100,000 square meter mixed-use development at the junction of Calea Dorobanti and St. Mihail Eminescu. 34,000 square meters of the tower is dedicated for a 5-star hotel that includes restaurants and a convention center, and another 35,000 square meters is for the luxury apartments. The lower level of the tower offers 4,600 square meters of retail space with public access and interacts with the urban floor of Bucharest to create a new area for social interaction as well as an urban plaza.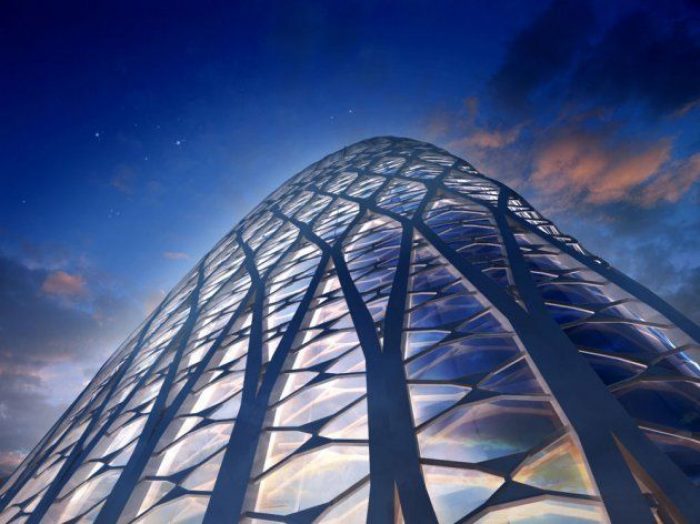
Courtesy of Zaha Hadid Architects
The form of the tower is elegantly contrived as a chamfered diamond like structure that tapers form the center towards the top and bottom. This geometry was directly influenced by the urban parameters and site constraints of the city so that the bottom narrows to create a more public realm and entrance plaza in front of the tower while the top is recessed to allow more sunlight and views for the surrounding neighborhoods. Concrete filled steel profiles make up the meandering structural mesh frame surrounding the exterior of the tower that not only helps to express the changing programs of the tower but also varies in accordance to the structural forces exerted on and by the building. In this matter, the grid is denser at the base of the tower to provide the required load bearing capacity, and then at the technical and recreation levels at the center the structure condenses to form almost solid knots. Behind the main steel frame, there is a secondary structure that reflects the floor heights and can be utilized to support additional glass panels as a shading device.
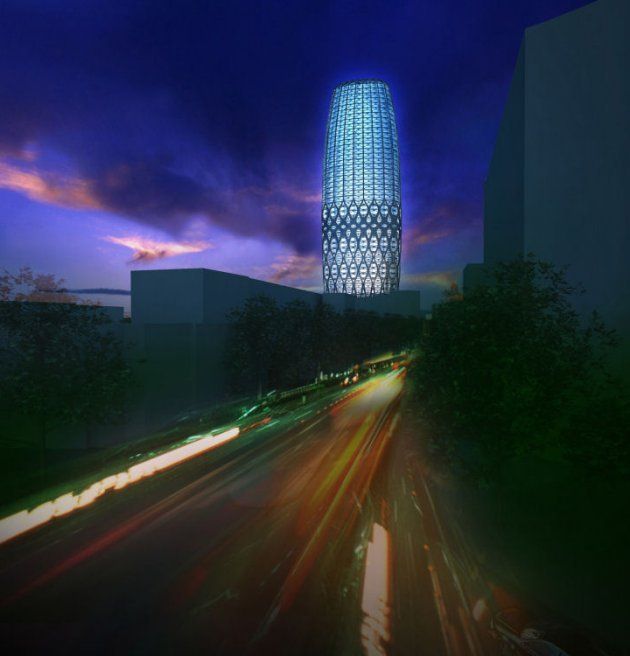
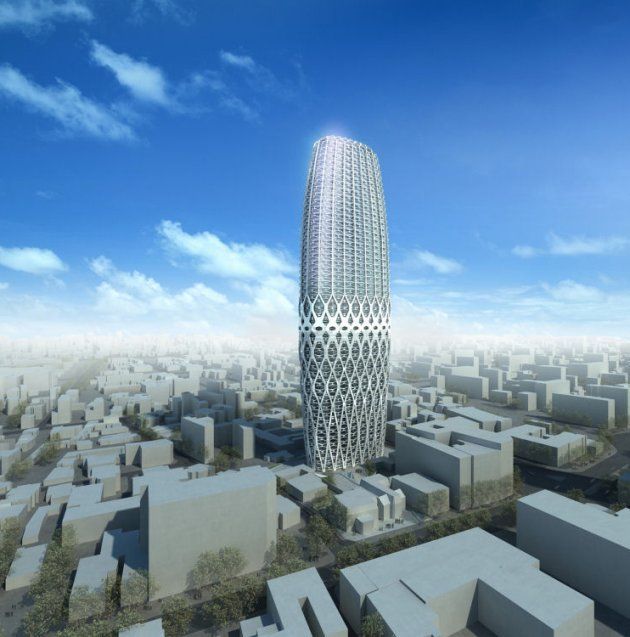
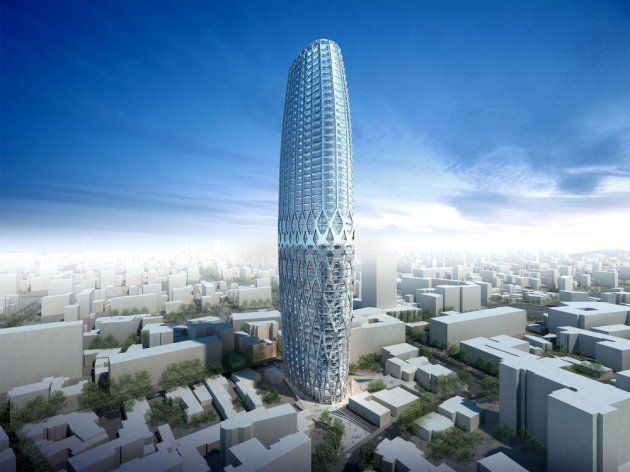
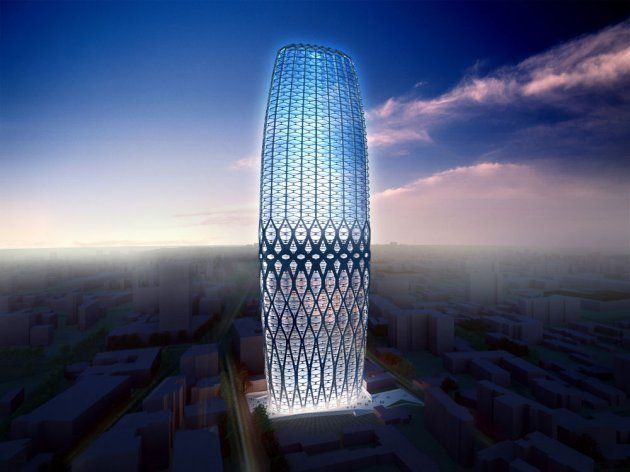
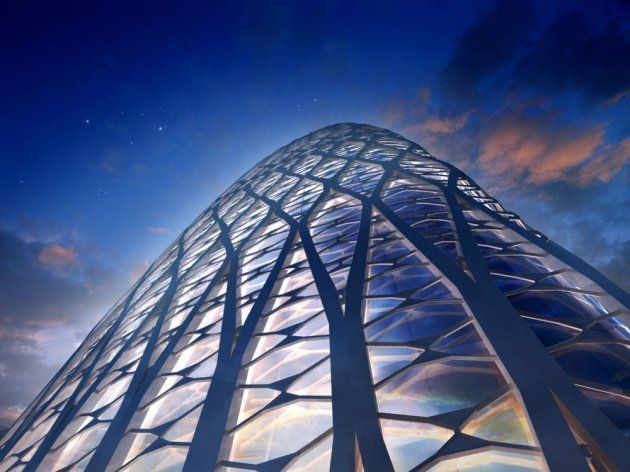
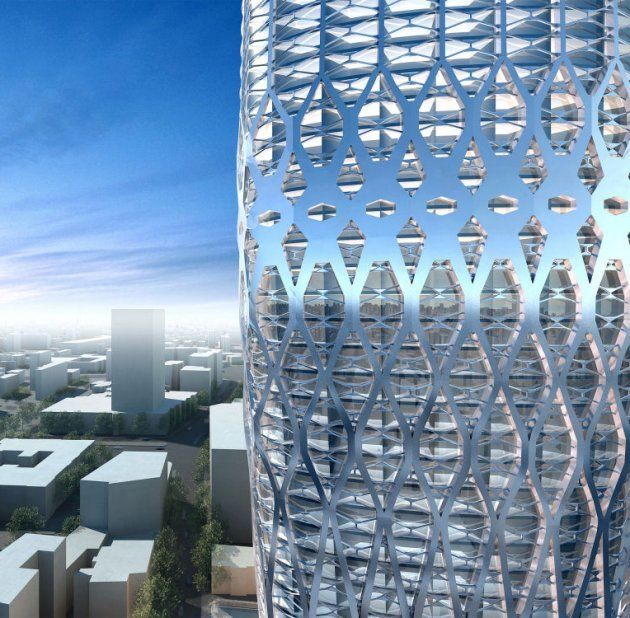
Courtesy of Zaha Hadid Architects


