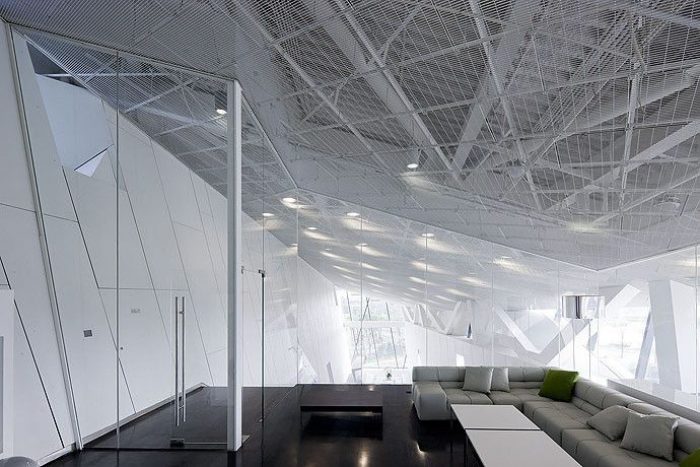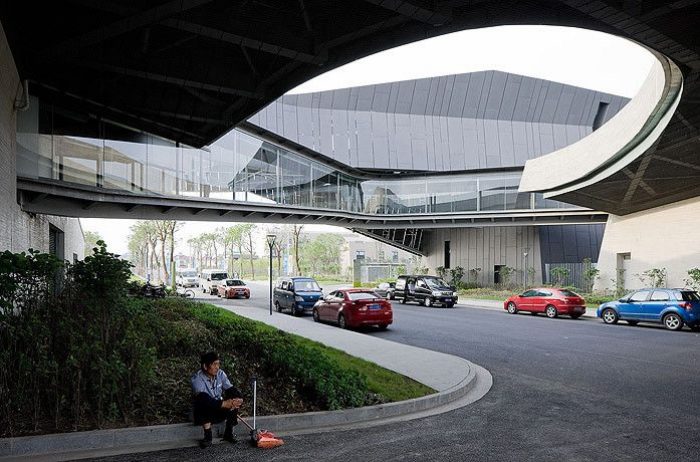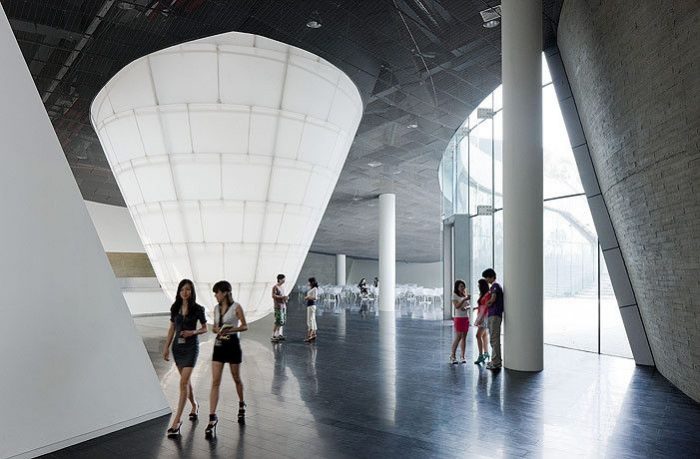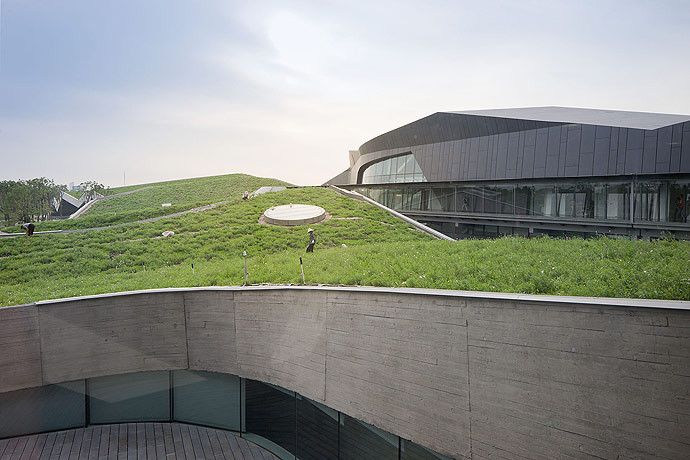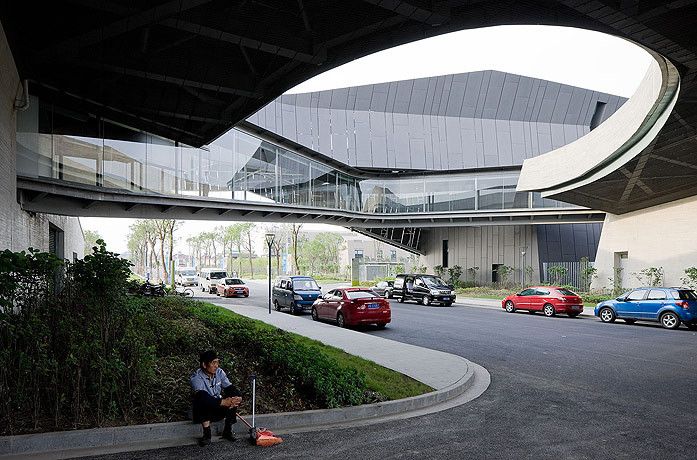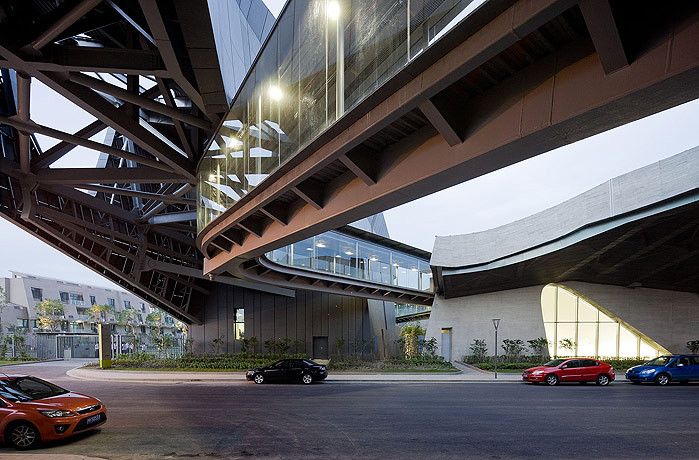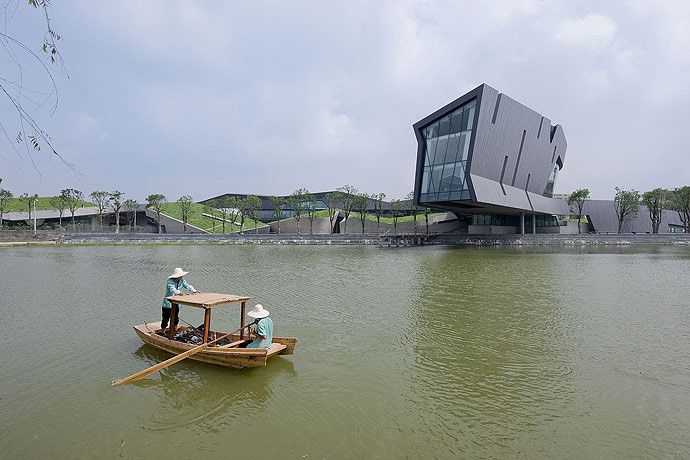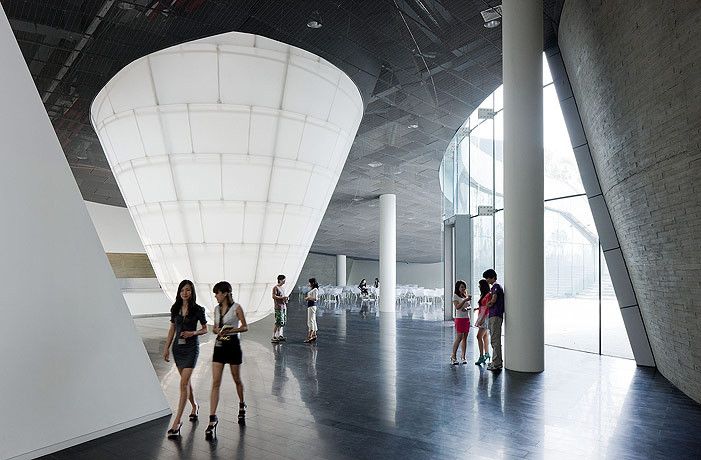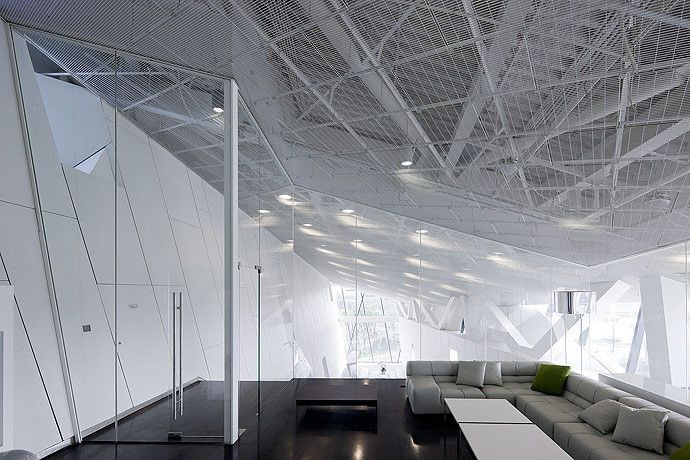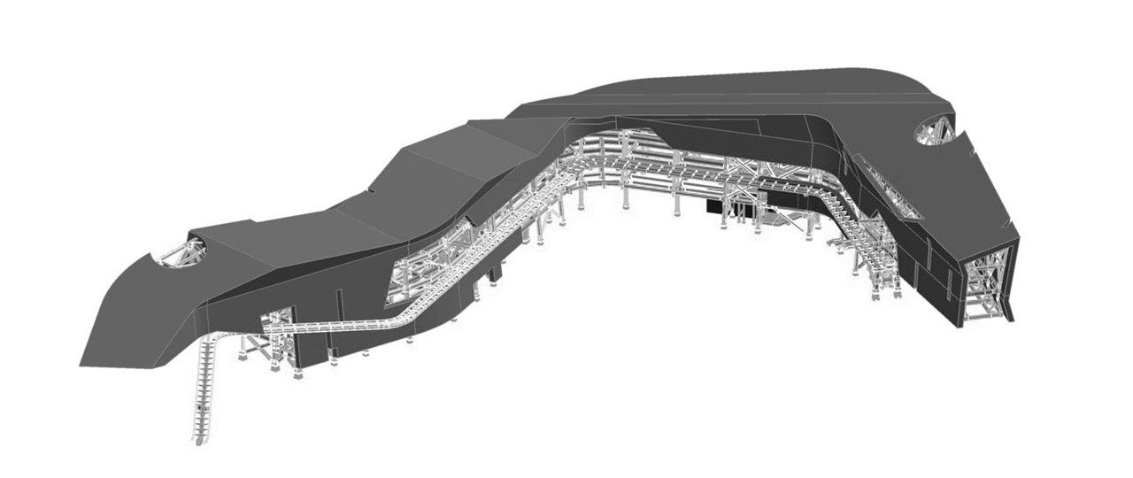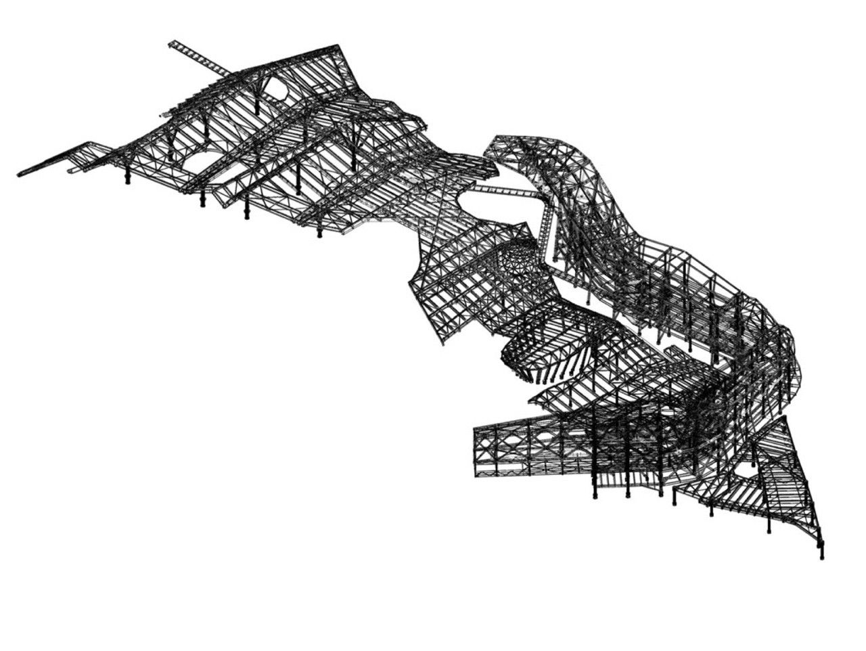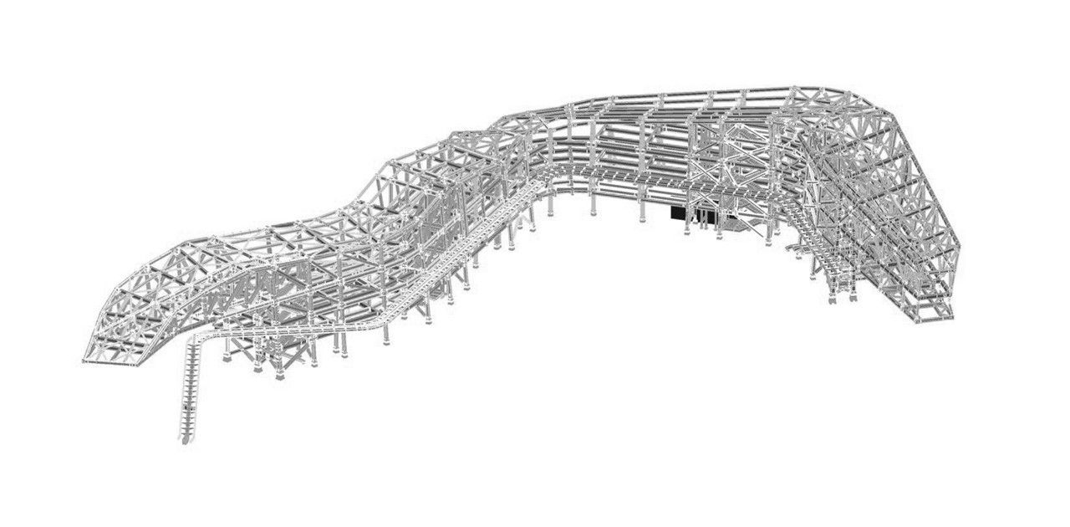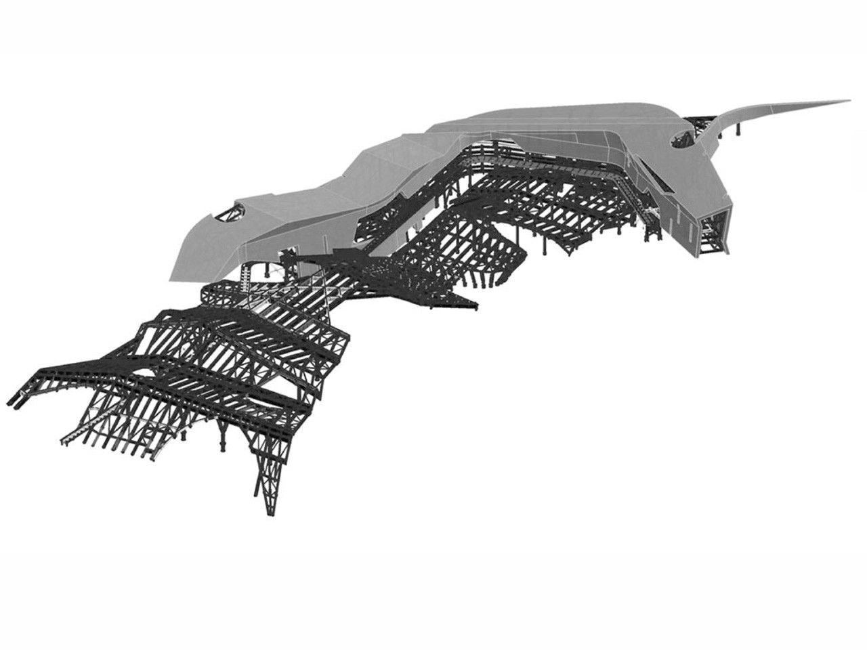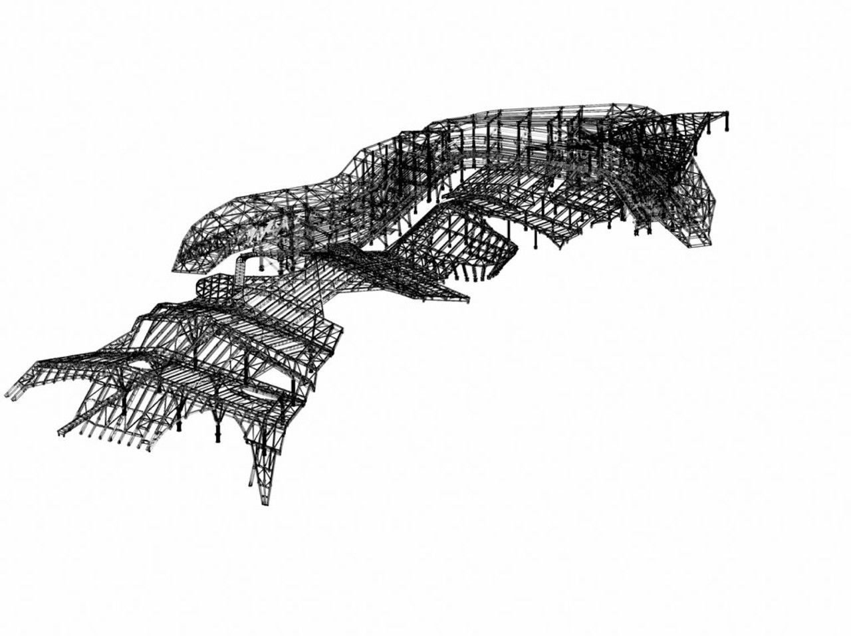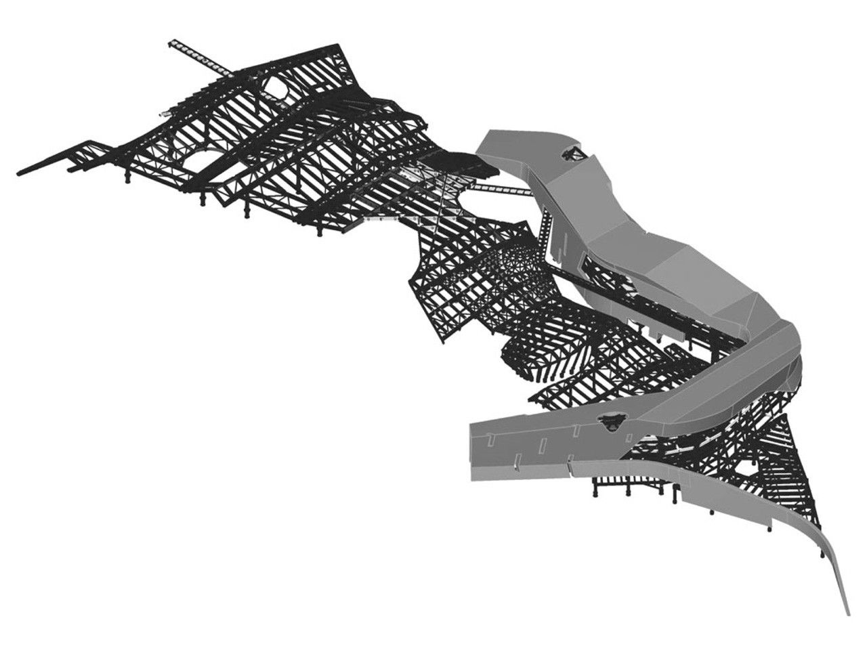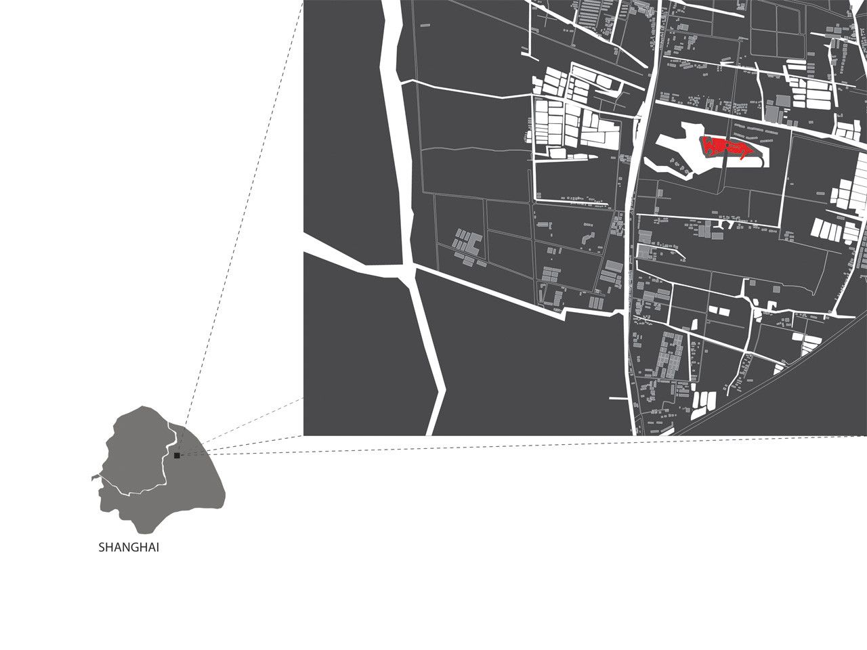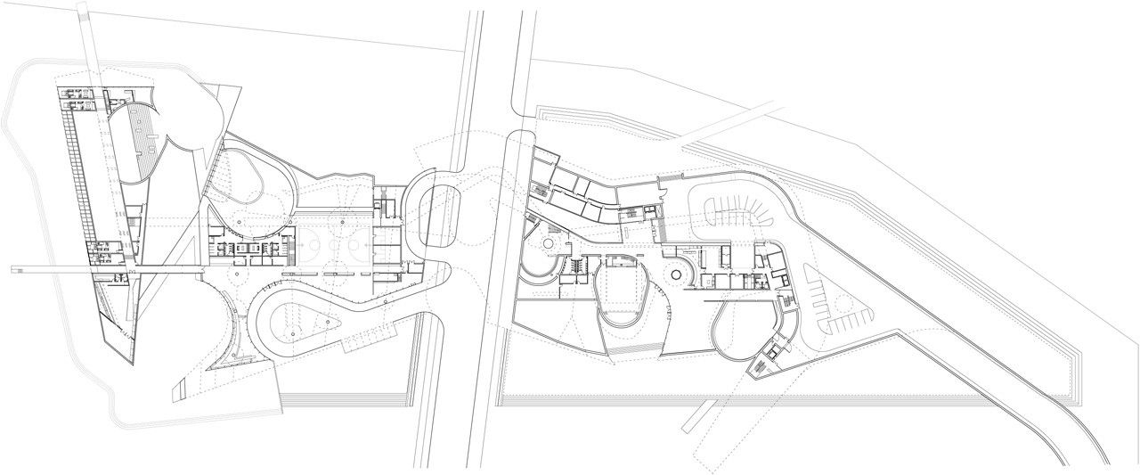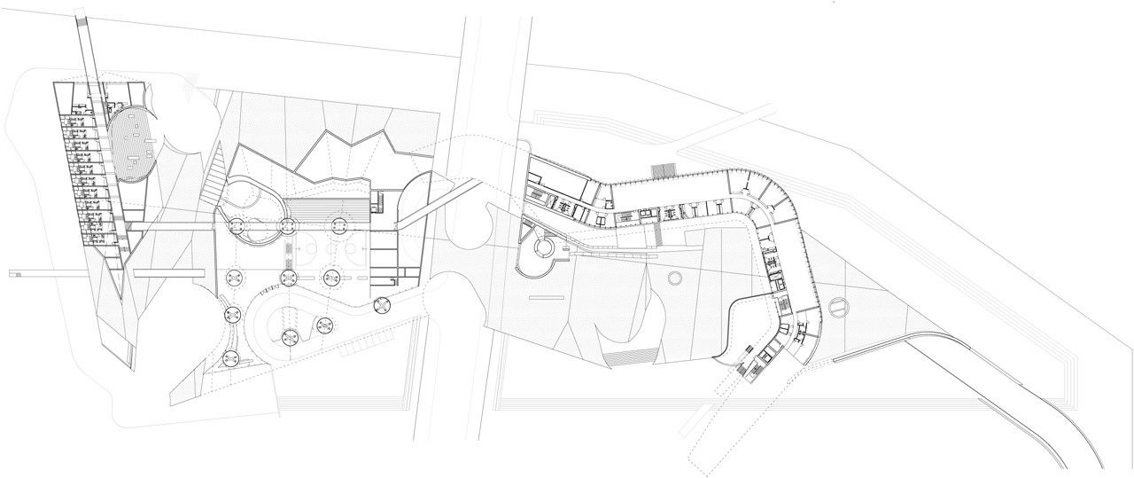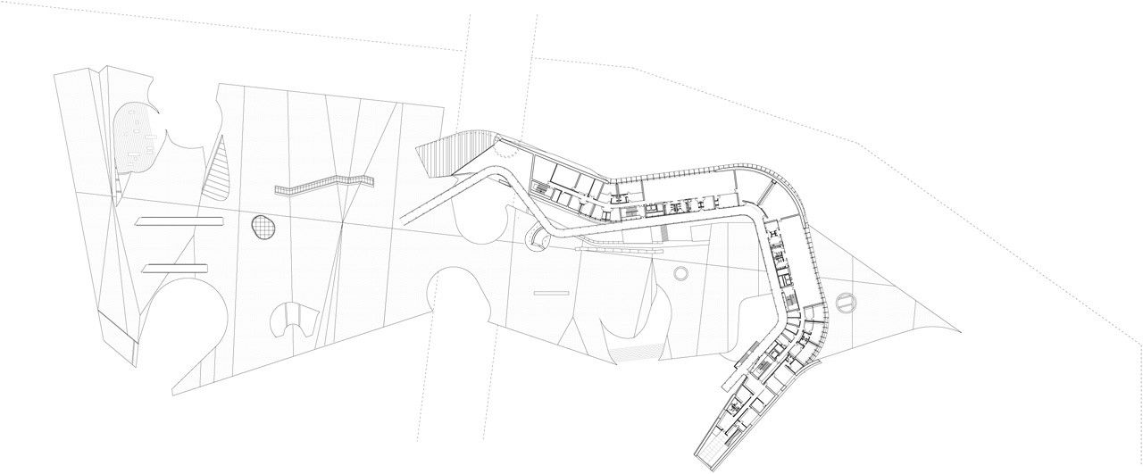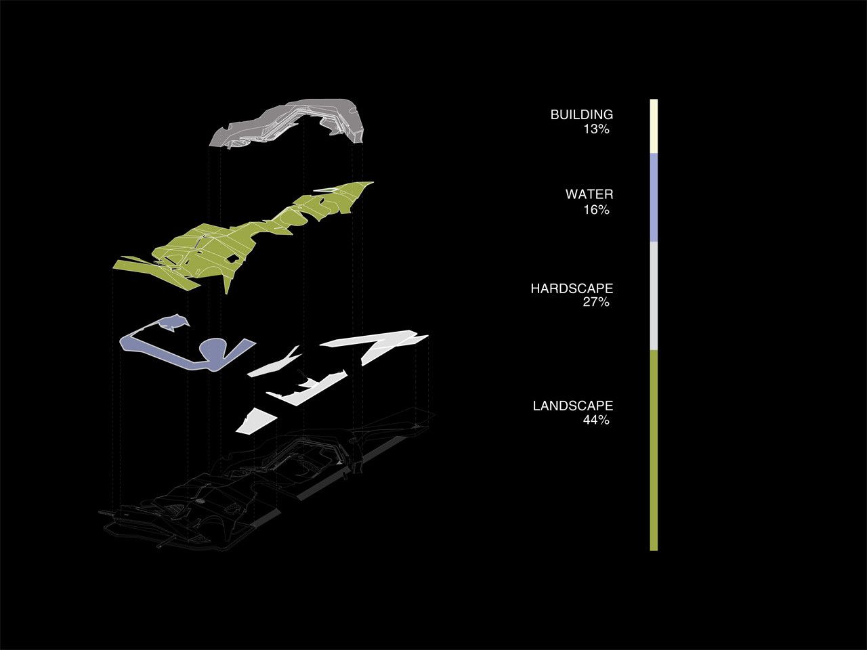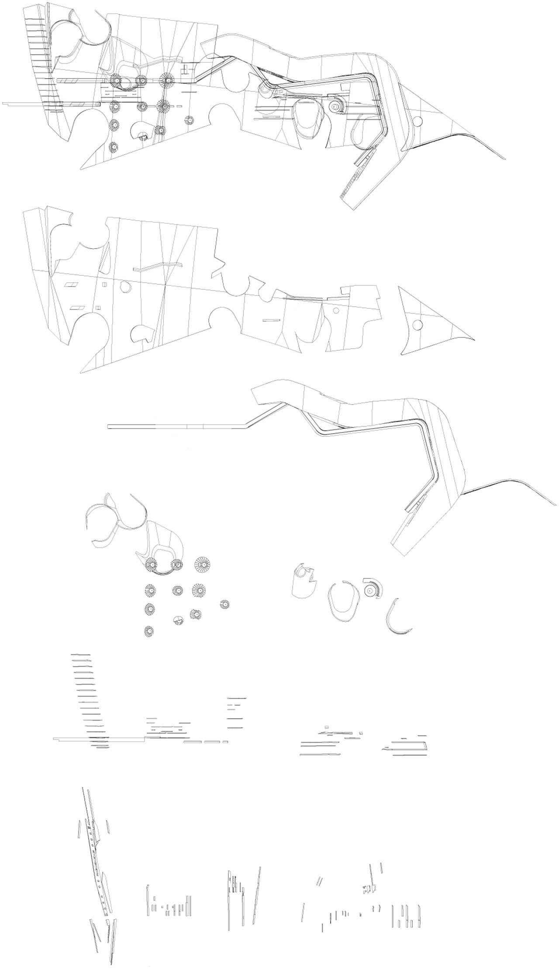Giant Interactive Group Corporate Headquarters Morphosis Architects
Often as architects we find ourselves with our heads up in the clouds as we build up the cities and structures around us. So let us take a moment to reevaluate the ground plane and landscape with the Giant Campus project located in Shanghai, China and designed by Morphosis Architects. Situated amid existing canals and a man-made lake, the undulating office building interacts with an augmented ground plane, joining architecture to landscape and environment to site.
The diverse functions residing within this compact village gives the impression of a club house rather than an office complex. The East Campus contains three traditional zones for an office building including open office space, private offices and executive suites, which cantilever dramatically over the lack. The additional programs integrated into the landscape in this area also include a library, an auditorium, an exhibition space, and a café. On the West Campus, the atmosphere becomes even more relaxed as a pool, a multi-purpose sports court, and additional relaxation and fitness spaces are provided for employees, which are submerged below an expansive, undulating green roof. To round out the 253,300 sqm area of the project, the landform culminates to the west at a company guest hotel where glass-floored private bedroom suites project over a wildlife pond.
As the structure for the campus creates a new landscape, weaving it’s way around the site; several plazas have been carved out to provide outdoor breaks and recreational spaces for employees as well as easy pedestrian access to the lake. The main circulation spine, an enclosed walkway located outboard of the office building, bridges over the street connecting the east and west campuses. The circulation was intended to provide opportunities for chance encounters and places for employees to gather without the confines of cubicles or unnecessary divisions. But during the times when the employees are working, the narrow profile of the office building combined with skylights ensures that employees have continuous access to natural light.
Besides all the things mentioned before about the investigation of connecting architecture back to landscape, this design contains a range of features not only to maximize occupant comfort, but energy efficiency as well. By utilizing green roofs the thermal mass limits the heat gain for the structure and reduces cooling expenditures and the double skin and insulated glass curtain walls minimize solar heat gain. This new concept of the needs and requirements for an office building not only for its employee’s but for the environment as well, is an interesting relationship to consider, the balance between recreation and work. It seems fair to say that people produce their best work when they are in a comfortable working environment while doing something that they enjoy doing, and this design provides every possibility for that to occur.
photography by © Iwan Baan
photography by © Iwan Baan
photography by © Iwan Baan
photography by © Iwan Baan
photography by © Iwan Baan
photography by © Iwan Baan
axo
axo
axo
axo
axo
axo
plan
plan
plan
plan
section
elevation
section
section
section
section
sketch
sketch


