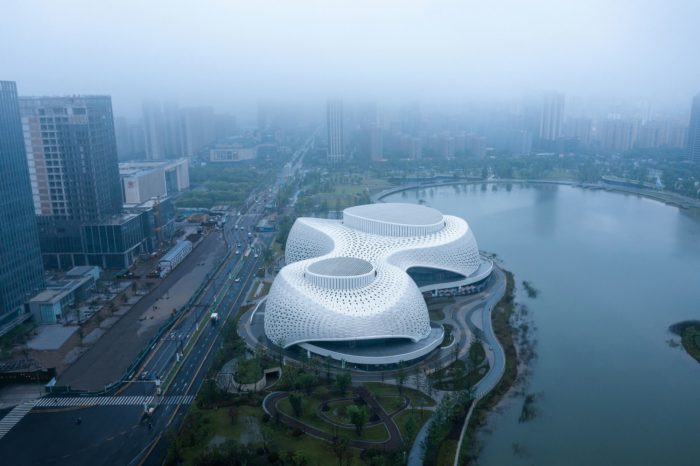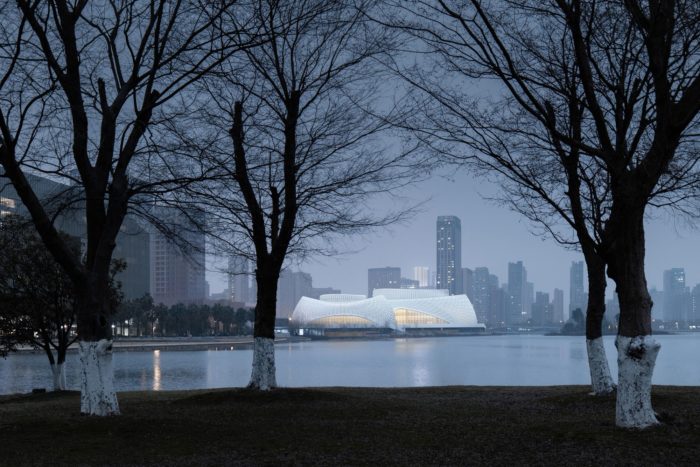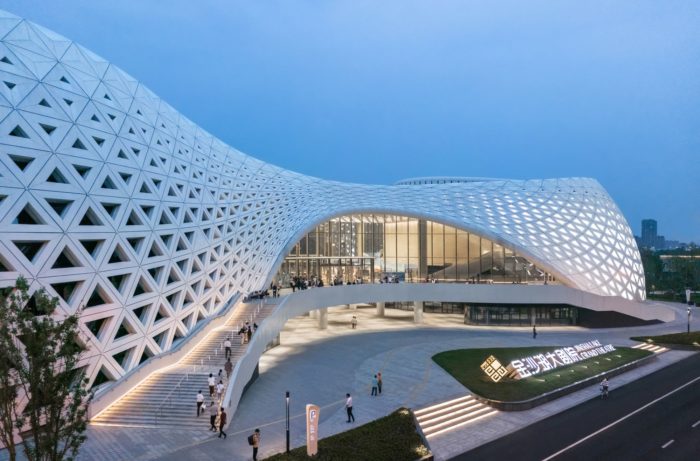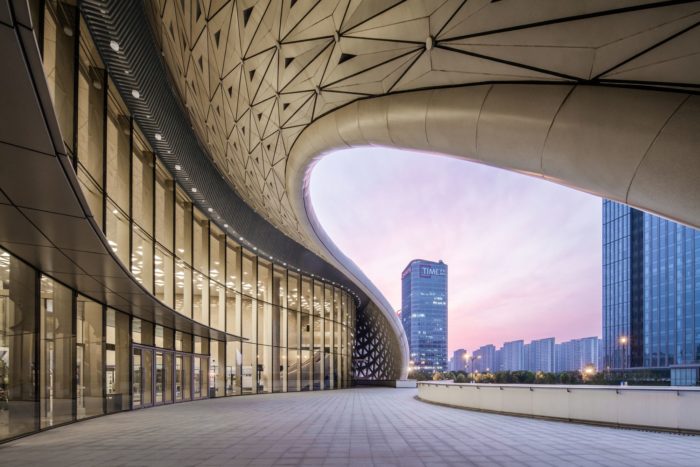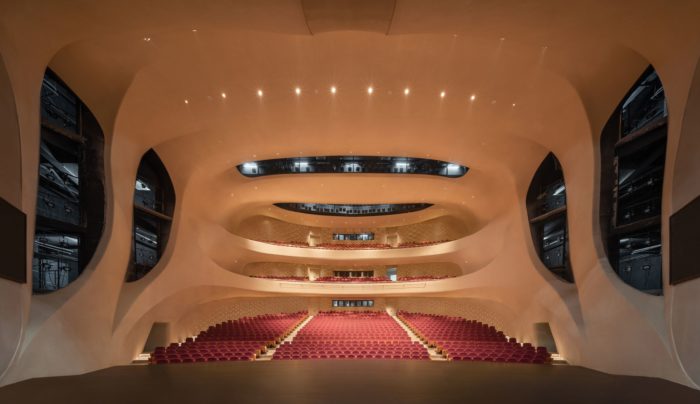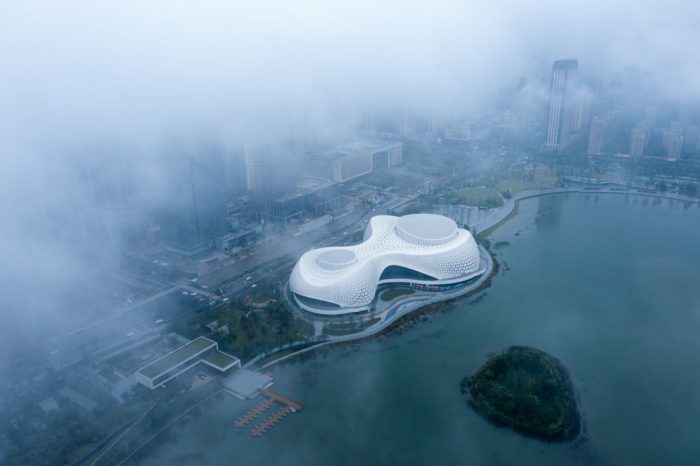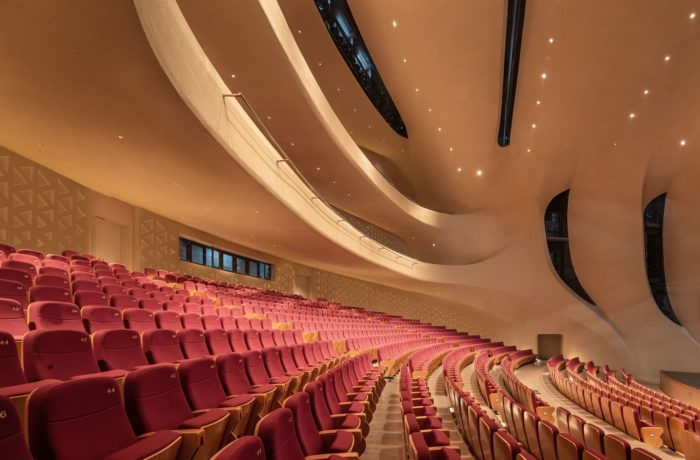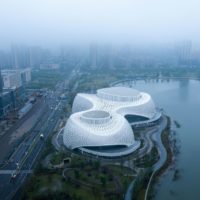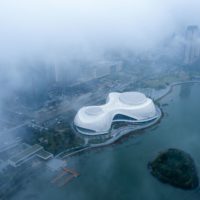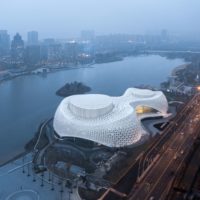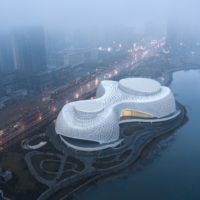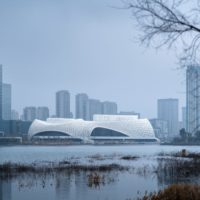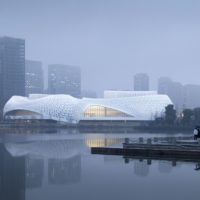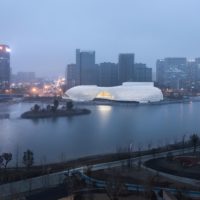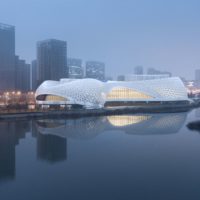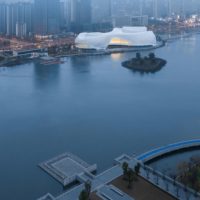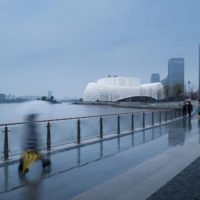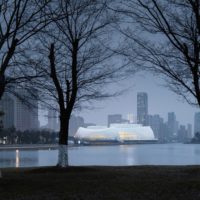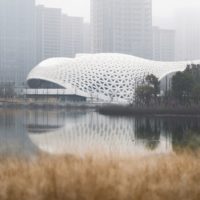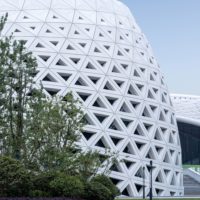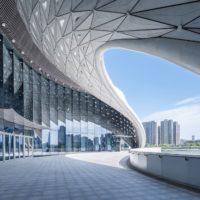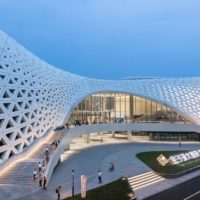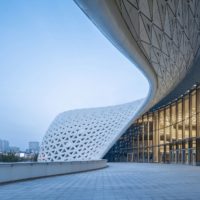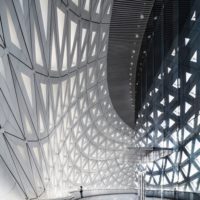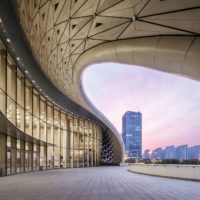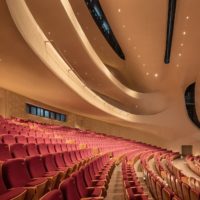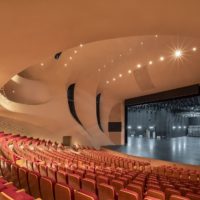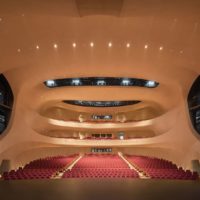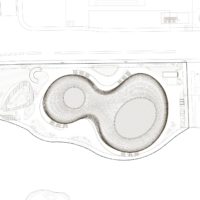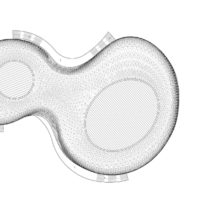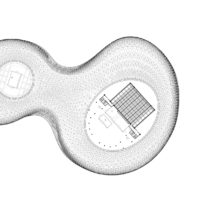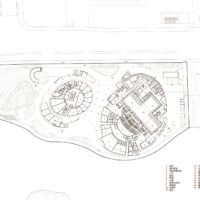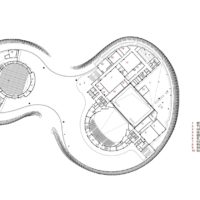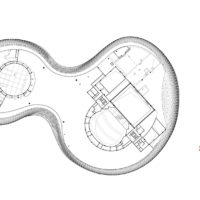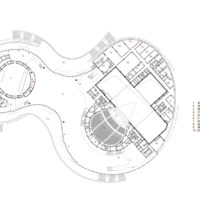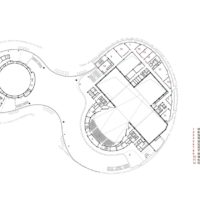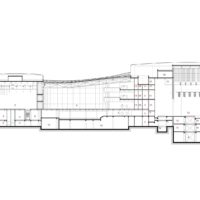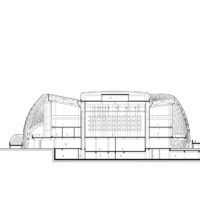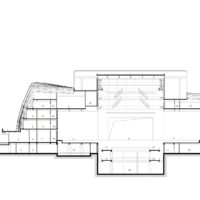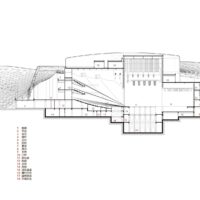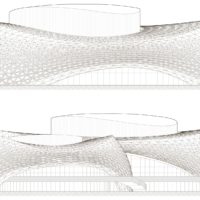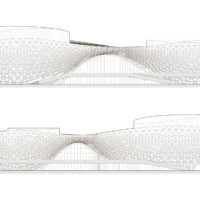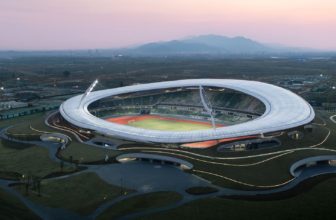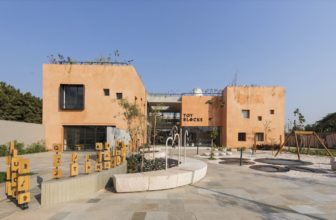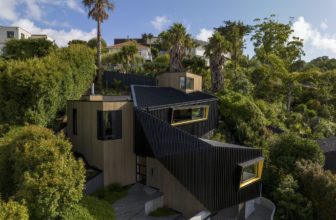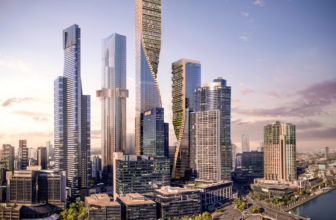Located in Hangzhou’s Qiantang District, the Golden Sands Lake Grand Theater is situated on the northern shore of Golden Sands Lake Park. It is conveniently positioned near a subway station, a bustling commercial street, and the Civic Center. The theater spans 31,889 square meters and has a total building area of 44,141.9 square meters, making it the central cultural hub for the entire Golden Sands Lake area. The picturesque location of the theater by the Golden Sands Lake adds to its charm and appeal.
Golden Sands Lake Grand Theater’s Design Concept
The Golden Sands Lake Grand Theater is designed to create open and dynamic spaces. It comprises a 1,400-seat theater and a 500-seat multipurpose hall, seamlessly connected through a shared lobby. The lobby serves as an entrance foyer, lounge, and exhibition hall, stretching horizontally from the entrance platform to the lakeside. It offers beautiful southern lake views, creating a flowing and luminous space. The grand theater adopts a flexible and undulating form to blend effortlessly with the urban environment on the north and the scenic landscape on the south. The perforated surface adds an artistic vibrancy, defining the waterfront space facing Golden Sands Lake and the front plaza along Golden Sands Avenue.
A raised landscaped corridor connects the front plaza and the waterfront space. The corridor features open platforms, galleries, and slopes that wind inside and outside the airy structure. These elements blend seamlessly with the plaza and lakeside, creating an enchanting experience for visitors. This elevates the overall atmosphere and liveliness of the Golden Sands Lake area.
A multi-purpose facility has been established. In addition to the necessary performance areas for the Golden Sands Lake Grand Theater, the logistical section on the second, third, and fourth floors includes training rooms that can be accessed by the public separately. Furthermore, the elevated walkway on the ground level and the lakeside area of the theater are designated for commercial purposes, catering to the needs of the city’s residents 24/7.
The Golden Sands Lake Grand Theater has incorporated various functions that operate 24/7, enhancing its performance. As a result, the theater has become a lively space throughout the day and night. This has increased the theater’s financial income and made it a service hub for the city. The structure blends seamlessly into the urban environment and has become a location of public and everyday importance, adding depth to the city’s overall scenery.
The Golden Sands Lake Grand Theater boasts a captivating architectural exterior. The facade is perforated and features over 5,000 triangular elements in various sizes, creating a textured blend of solid and void. The theater is situated gracefully along the shores of Golden Sands Lake, and its design embodies a free-spirited, flexible, and well-defined structure.
The perforated architectural design of Golden Sands Lake Grand Theater creates a continuous open space between the exterior and internal functions, casting enchanting plays of light and shadow at different moments. Visitors can stroll through the space and immerse themselves in the allure of the architectural design while taking in the scenic beauty of Golden Sands Lake. This seamlessly integrated theater space becomes a delightful destination for waterfront activities, enhancing the overall urban experience.
Project Info:
Architects: CCTN Design
Area: 44142 m²
Year: 2023
Photographs: Pei Wen
Manufacturers: Nippon Paint, Osram, Zhejiang Baoye curtain wall decoration Co. Ltd, Zhejiang Jiuxiang Glass Co. Ltd
Lead Architects: Youfen Wang
Architectural Design: Yanzhou Yan, Yanxin Zhou, Lihua Jiang, Xianghua Liu, Xiaoyi Luo, Ming Sun, Zhenqiang Gu, Zhenyi Zhu, Difeng Zhu, Ziyu Song, Shenglin Ji, Jiarong Li
Electrical Design: Pengzhan Li, Xiao Wang
Water Supply And Drainage Design: Yingchun Yang
Weak Current Intelligent Design: Qun Ye, Peng Zhu
Stage Machinery: Zhejiang Dafeng Stage Design Company
Floodlight Lighting: Shanghai Meso Lighting Co., LTD
Epc Unit: Hebei Construction Group Co., LTD
Clients: Hangzhou Heda Investment Group Co., Ltd.
City: Hangzhou
Country: China
- © Pei Wen
- © Pei Wen
- © Pei Wen
- © Pei Wen
- © Pei Wen
- © Pei Wen
- © Pei Wen
- © Pei Wen
- © Pei Wen
- © Pei Wen
- © Pei Wen
- © Pei Wen
- © Pei Wen
- © Pei Wen
- © Pei Wen
- © Pei Wen
- © Pei Wen
- © Pei Wen
- © Pei Wen
- © Pei Wen
- © Pei Wen
- Floor Plan
- Floor Plan
- Floor Plan
- Floor Plan
- Floor Plan
- Floor Plan
- Floor Plan
- Floor Plan
- Section
- Section
- Section
- Section
- Detail
- Detail


