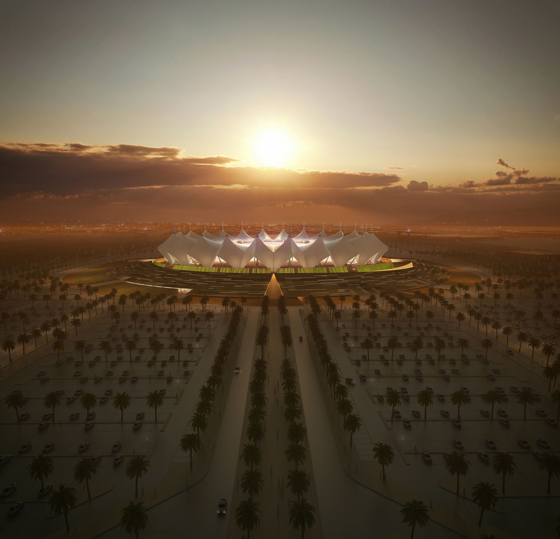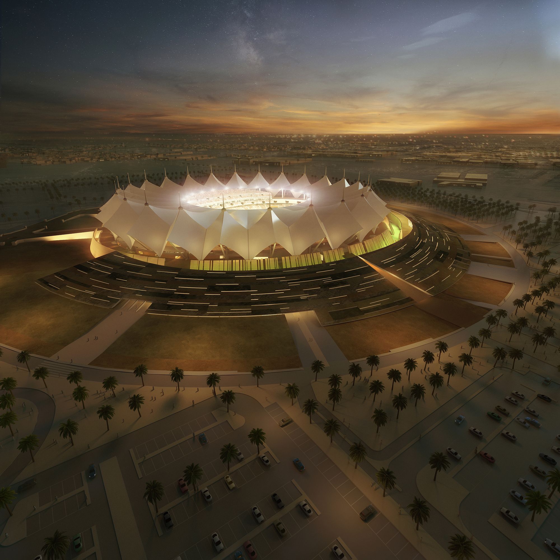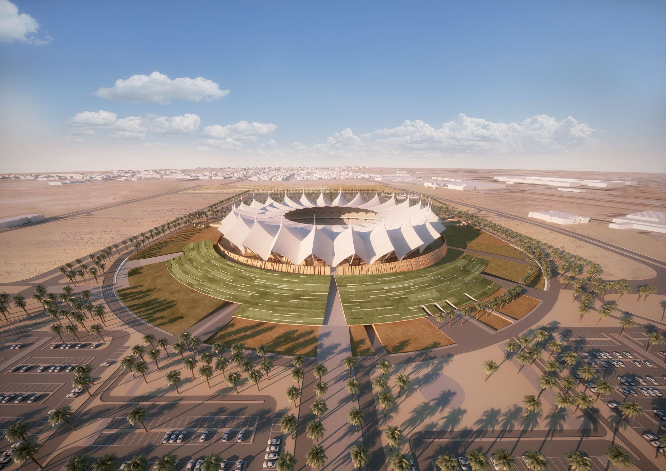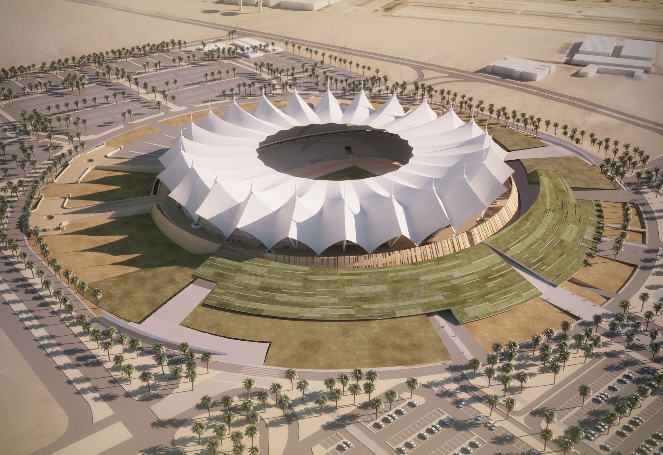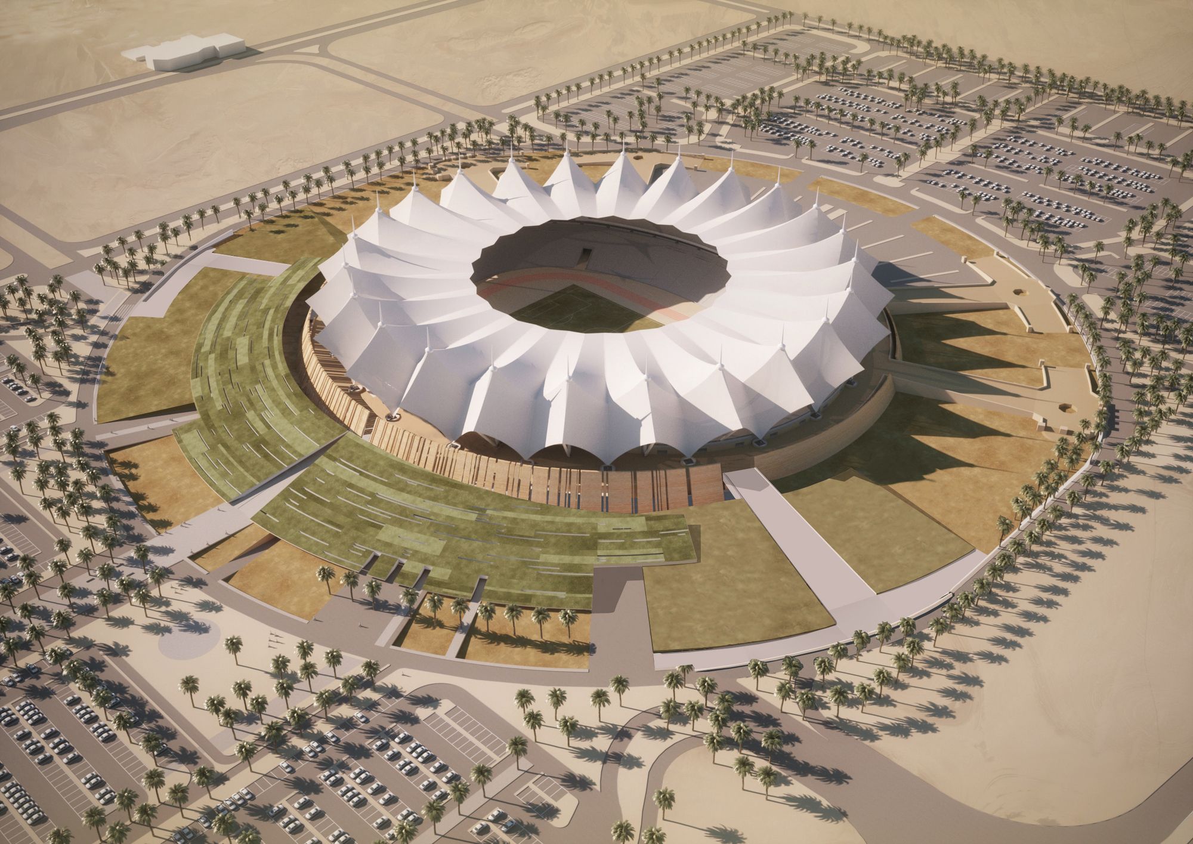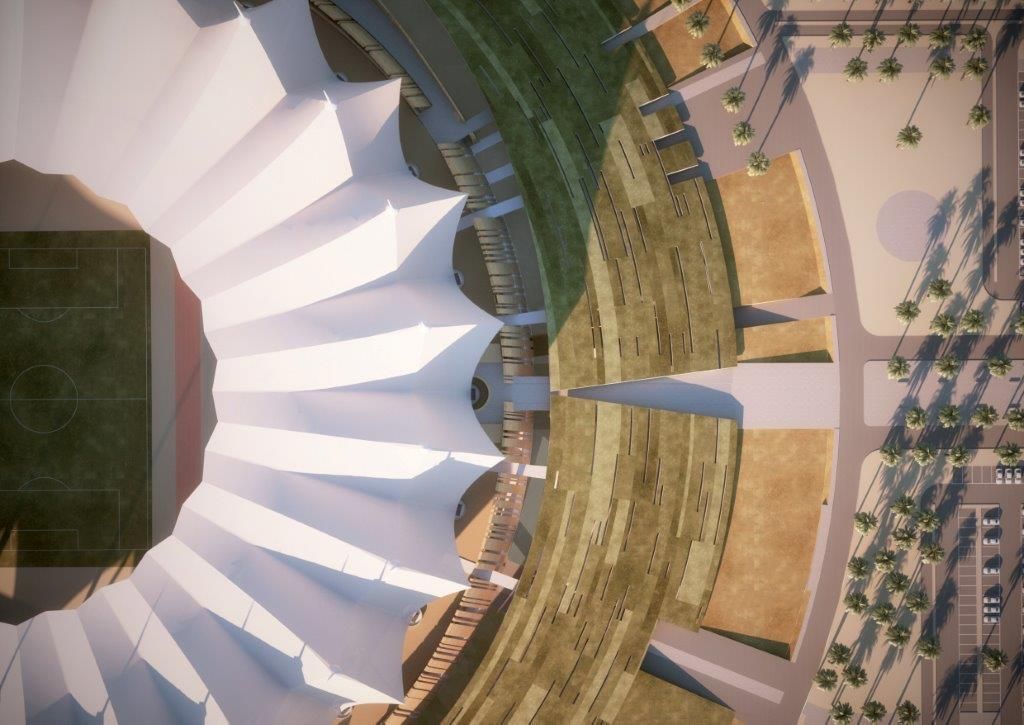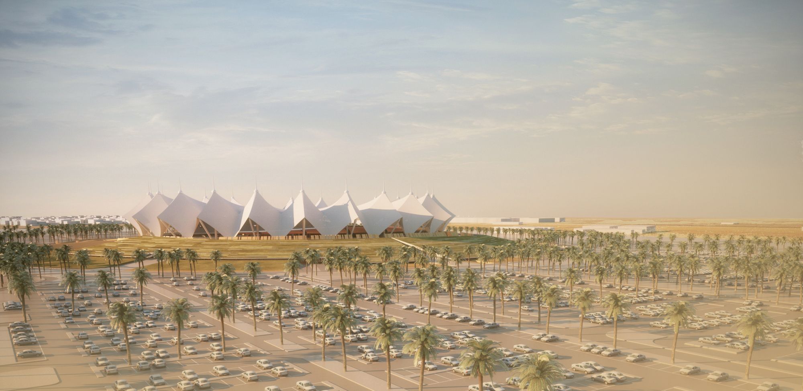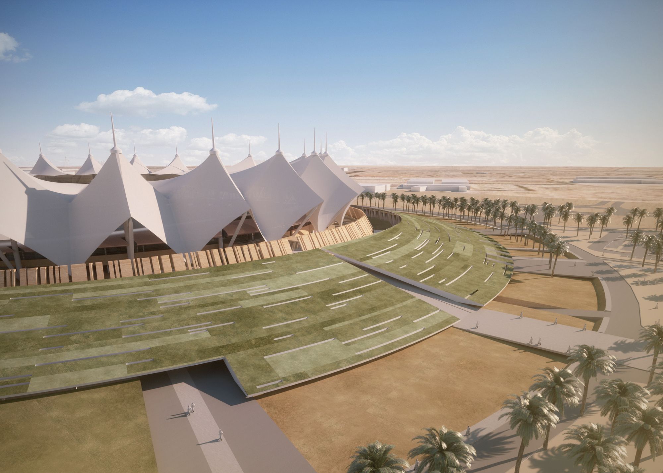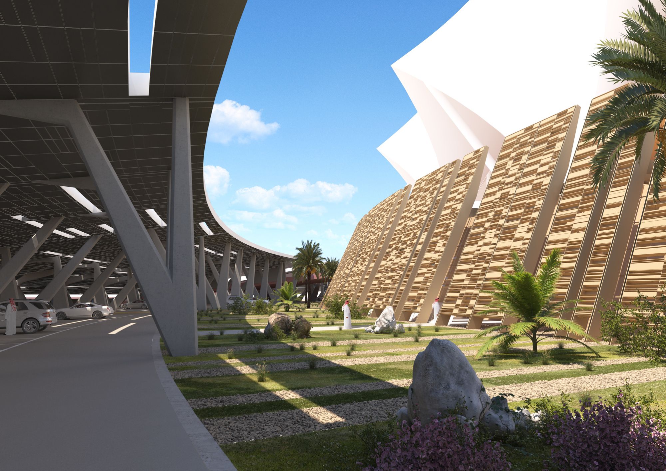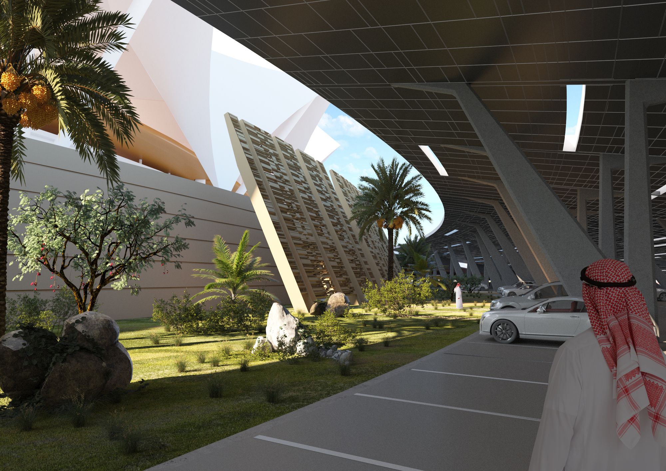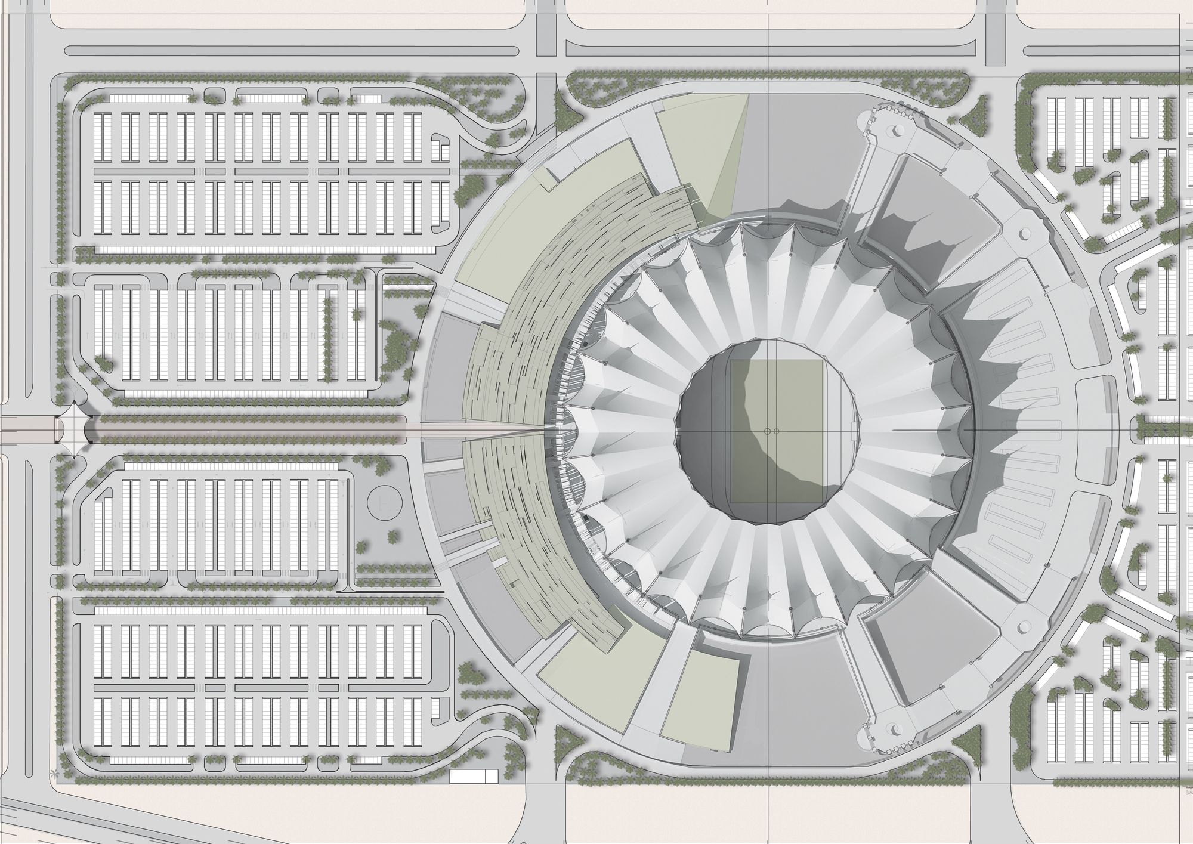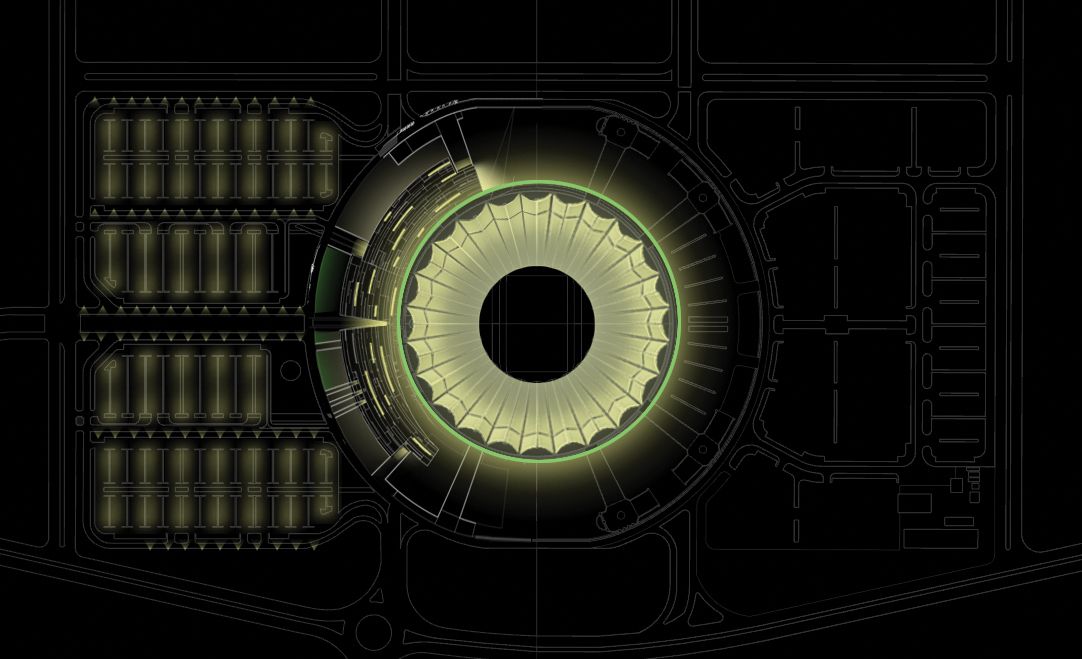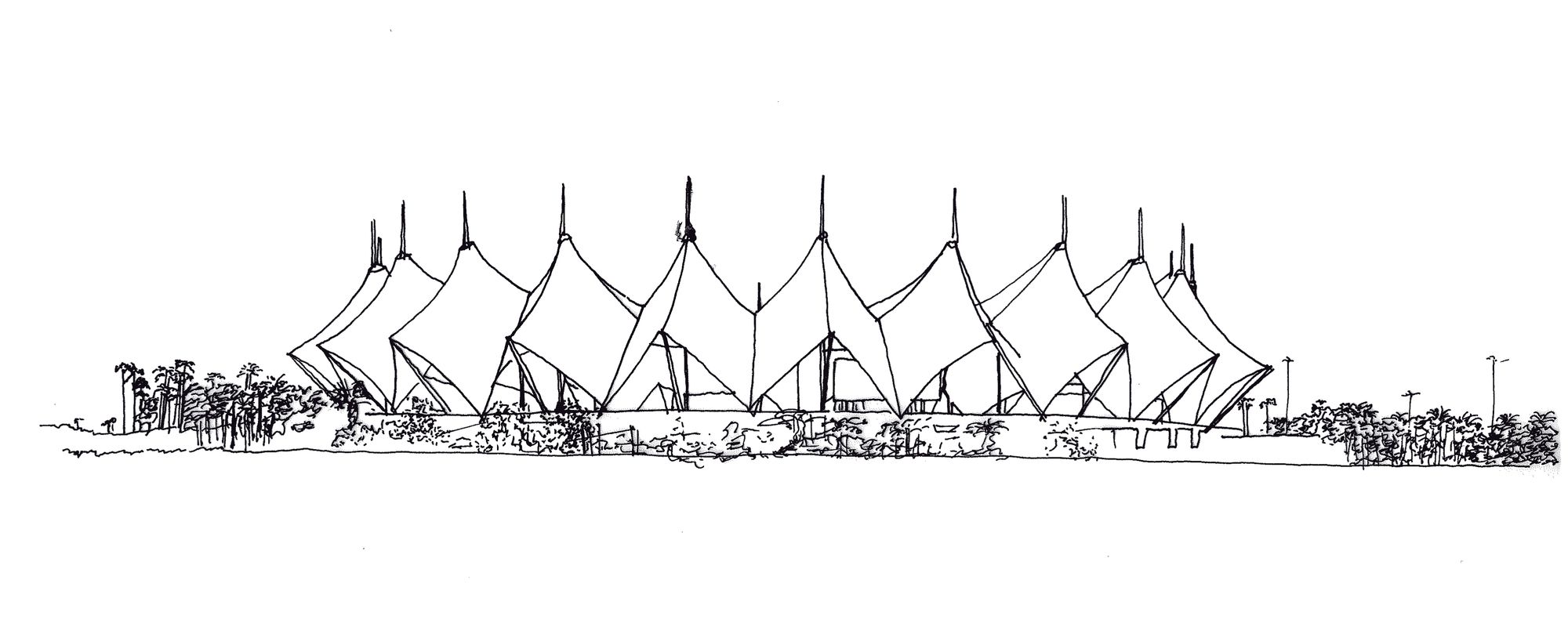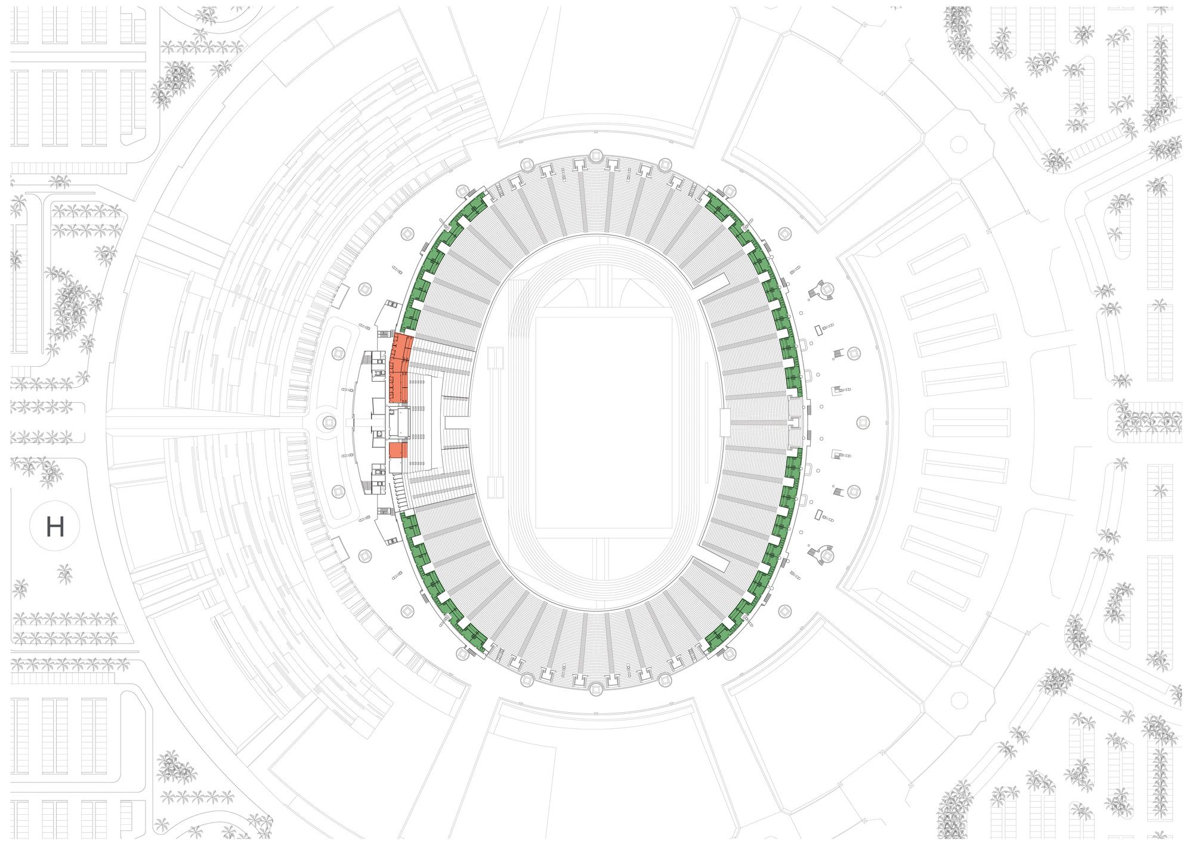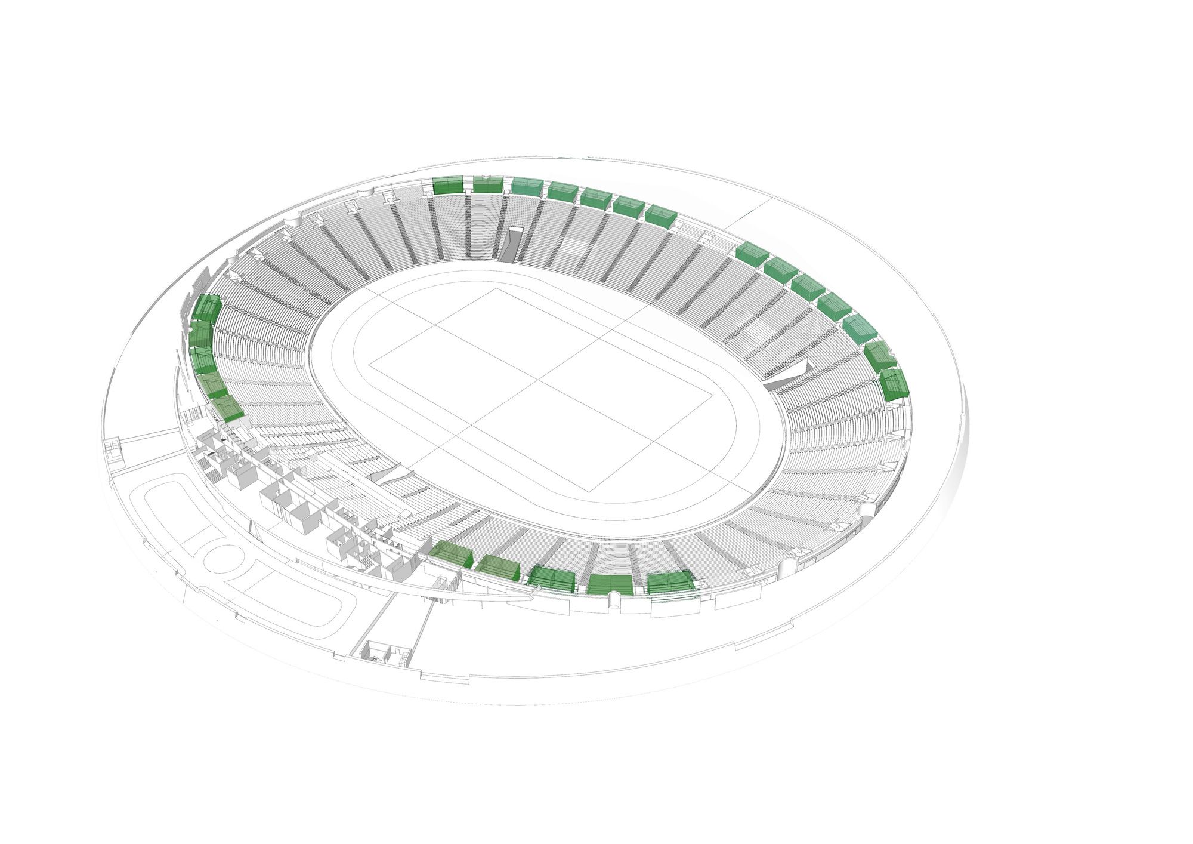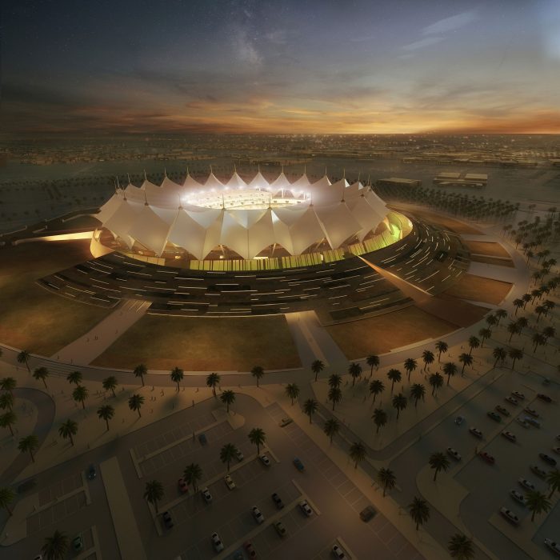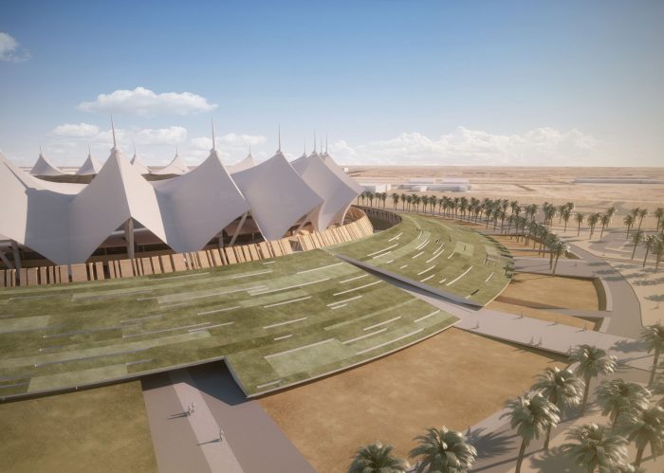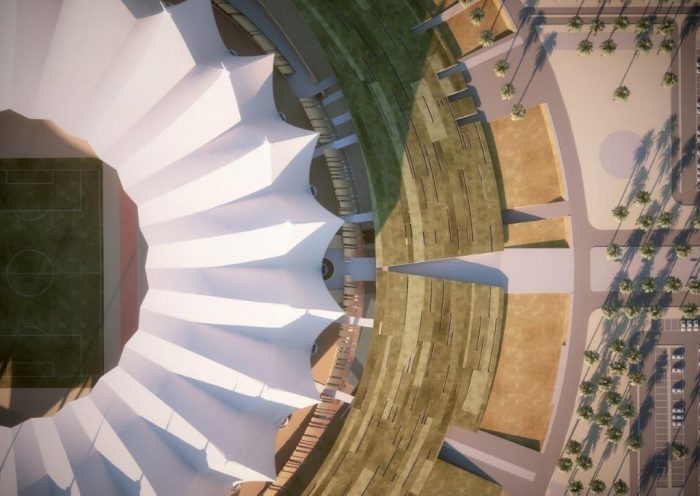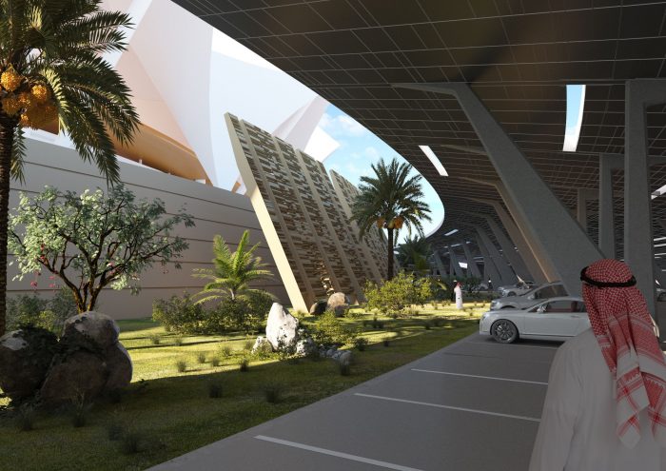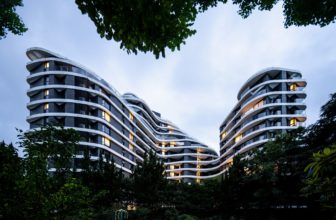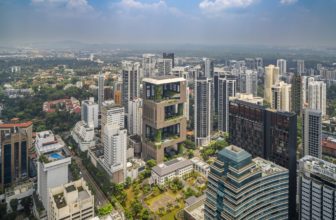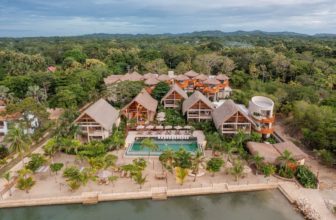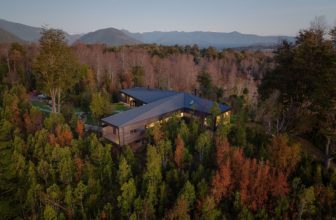King Fahd Stadium
the idea of solving the new functional requirements introducing shapes and volumes that not only are combined/integrated into the existing architecture but enhance the value of the Stadium itself. The most important intervention is certainly building covered parking places servicing VIP spectators.
The idea is to place an artificial hill against the base on which the Stadium stands today in order for it to function as a formal joint between the countryside and the concourse that surrounds the entire building with its circular sloping surface.In this way passing from one level to the other is smoother and the vaults seem to rise directly from the ground without looking detached from it, making it look almost unrelated to it as it seems today.
With this little expedient, even the pedestrian ramps seem to better merge with the main building and the surrounding landscape. From a formal point of view, resulting volume with its conical shape fulfills the mending of all the service elements laid out in a disjointed way around the Stadium giving it a new unity. Between the artificial hill and the body of the Stadium, a large open air space is left where green areas are placed and a porch links the different VIP areas.
The logic behind this hemicycle, that is of adding circular elements, could also be used for the remaining part of the stadium filling all its sides with the artificial hill and eventually using the resulting covered part for arcades and restrooms for the spectators. Inside the hemicycle, the image is improved also by the increased volumes designed for VIP guests. A metal covering that seems to float above the Authorities dedicated area dynamically stresses the horizontal trend of a number of cabinets acting as a crowning element to the bleachers mended by a horizontal strip/band that runs through the entire cradle.
All around the stadium a level of skyboxes have been provided and could have dedicated ground parking on the East side of the stadium and direct connection to the bleachers. Each category of VIP has a specifical parking area, different ways to approach the stadium and autonomous accesses.
Project Info
Architects : Schiattarella Associati
Location : Riyadh, Saudi Arabia
Client : GPYW
Team : Amedeo Schiattarella, Andrea Schiattarella, Paola Schiattarella, Alberto Riccioni, Claudia Sacristan, Carla Maresca, Arianna Uzzeo, Silvia Cimini, Olimpia de Sanctis, Rossana Gangale, Manuela Iorio, Francesca Luciano, Alessandro Mattei, Vincent Pepe, Martina Spione, Eric Scortegagna, Mara Doytchinov, Tamara Tancorre, Beatrice Muscolino, Gracia Navas, Dionysia Drakou, Arianna Rieti, Cristiano Cristofari, Livia Bonfiglio, Marina Lobina, Mario Schiattarella
Year : 2016
Type : Stadium
