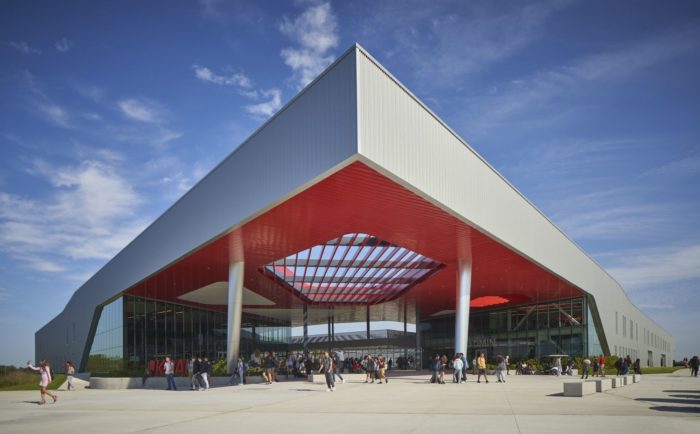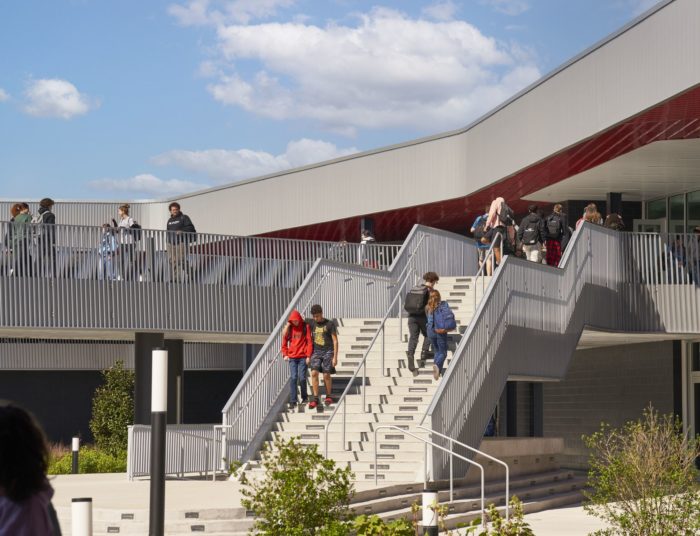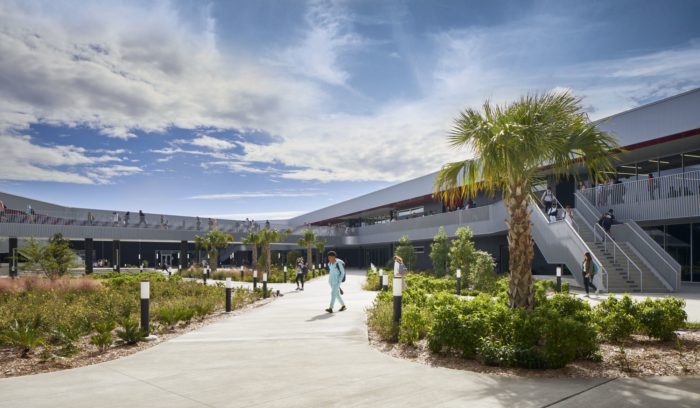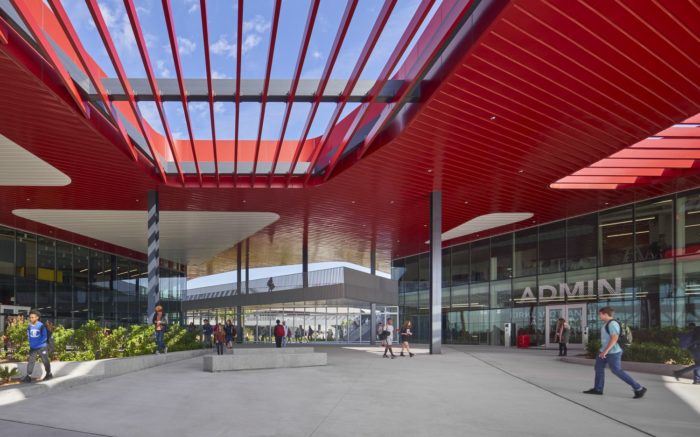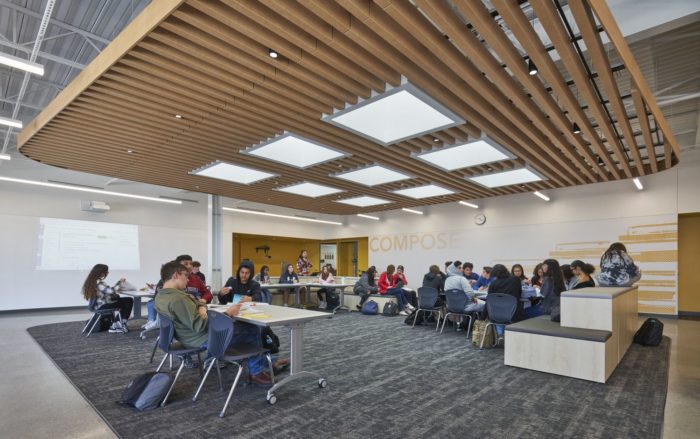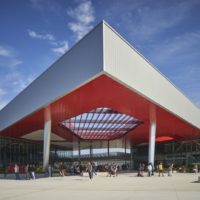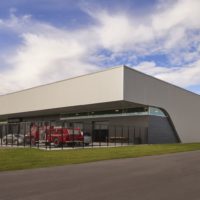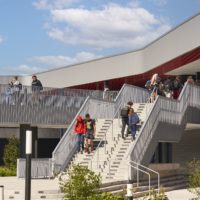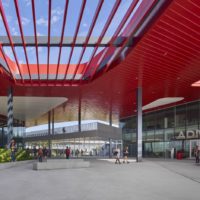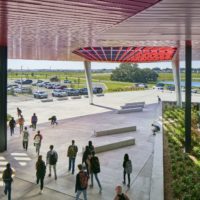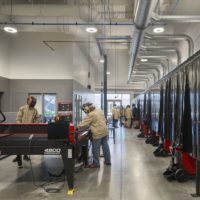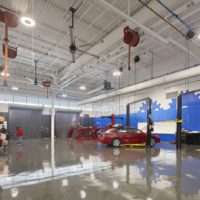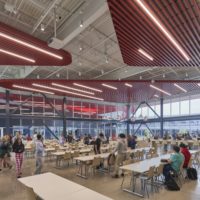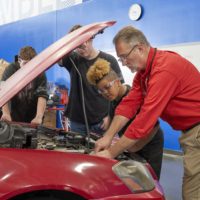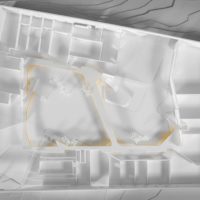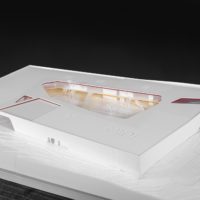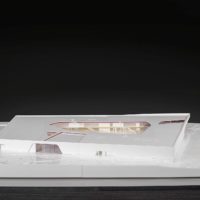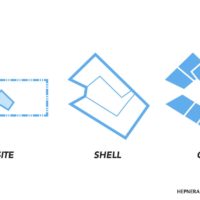Kirkland Ranch Academy of Innovation (KRAI) embodies a groundbreaking strategy to ignite innovation and economic growth. Insights from the suburban Tampa community shape it. The high school catalyzes students and the local economy. It provides an advanced Career Technical Education (CTE) that prioritizes hands-on learning, emphasizing practical skills over theoretical knowledge. This approach equips students with the capabilities necessary to transition from high school to careers, college, and beyond.
Kirkland Ranch Academy of Innovation’s Design Concept
Displaying thoughtful positioning and impressive architecture, the school boasts a range of meticulously designed areas to nurture an engaging, cooperative, and secure learning atmosphere. Academic cluster spaces, home to CTE courses tailored to meet the unique requirements of the local economy, are separated by glass walls on the ground floor. This transparency promotes activity-based learning, fostering a stronger connection between students and career-focused courses. The outcome is a blend of interdisciplinary education, heightened comprehension, and increased options for students.
The impressive main entrance draws inspiration from “The School of Athens” and vernacular architecture, forming a majestic “front porch” above the adjacent natural wetland. The spacious courtyard layout establishes an inner ring of outdoor pathways, creating a breezy thoroughfare through the center—distinctly influenced by the design of 19th-century vernacular houses. Kirkland Ranch Academy of Innovation (KRAI) was intentionally crafted to be a “cool” school.
The two-story structure is designed with layered organization to prioritize safety. Positioned at the center of a 150-acre site, the school’s location serves as a protective barrier, effectively slowing or impeding external threats. The ground floor features a single entry point, compartmentalized spaces, and exclusive outdoor exits from each room. This ensures a secure environment that encourages students to engage freely in learning and actively participate in the school community.
In the last ten years, there has been a significant change in the perspective on the purpose and significance of high school education. While some students opt for college right after high school, others may decide to start their careers. Kirkland Ranch Academy of Innovation (KRAI) was explicitly created to empower students to choose the path that suits them best. As a new school attracting students from various areas to explore diverse subjects, Kirkland Ranch Academy of Innovation (KRAI) actively promotes meaningful connections between students and the broader community.
Project Info:
Architects: CannonDesign, Hepner Architects
Area: 180000 ft²
Year: 2022
Photographs: Christopher Barrett
Manufacturers: ALPOLIC, AutoDesk, Morin Corp., Architectural Systems Inc, Arktura, McNeel, Oldcastle APG, Tarkett, USG Barz
Architect of Record: Hepner Architects
Clients: Pasco County Schools, Kirkland Ranch Academy of Innovation
City: Wesley Chapel
Country: United States
- © Christopher Barrett
- © Christopher Barrett
- © Christopher Barrett
- © Christopher Barrett
- © Christopher Barrett
- © Christopher Barrett
- © Christopher Barrett
- © Christopher Barrett
- © Christopher Barrett
- © Christopher Barrett
- © Christopher Barrett
- Model
- Model
- Model
- Diagram


