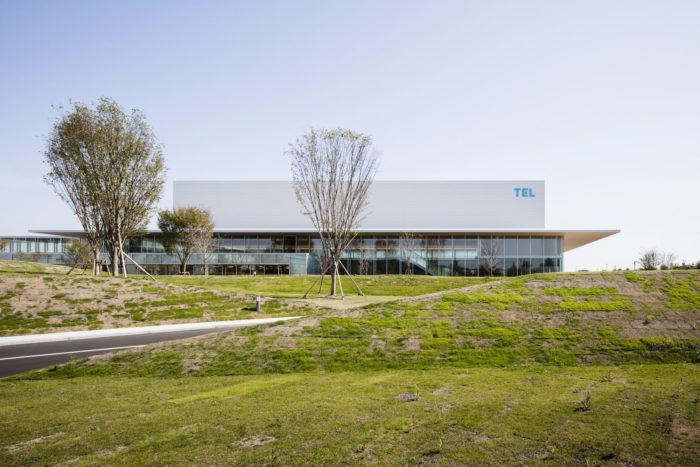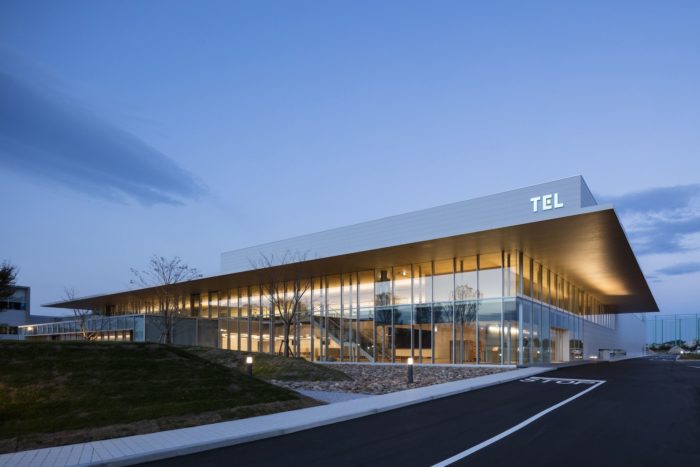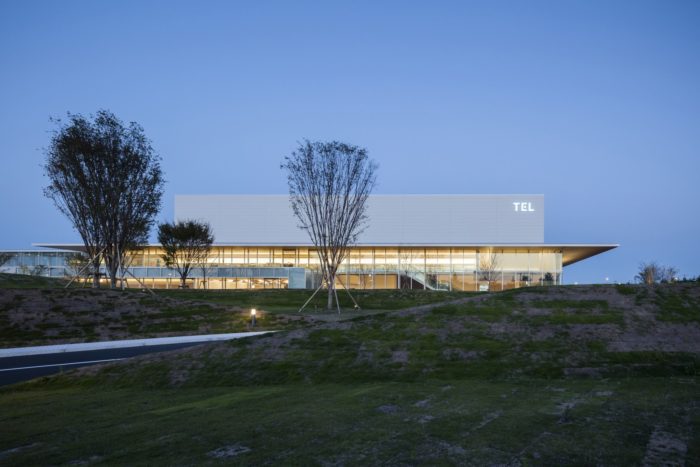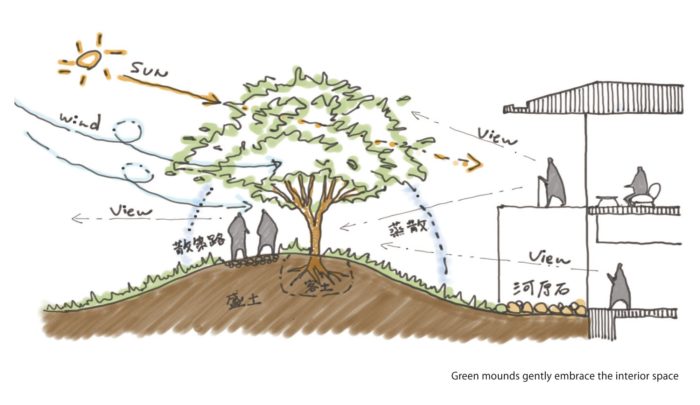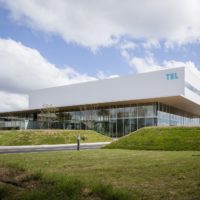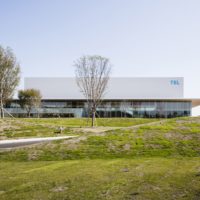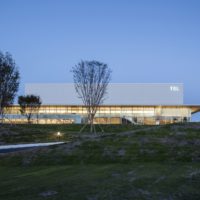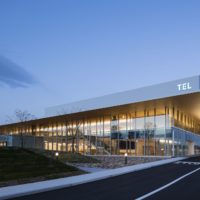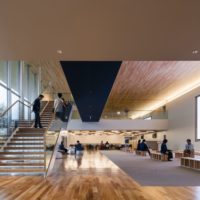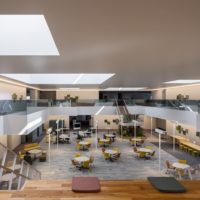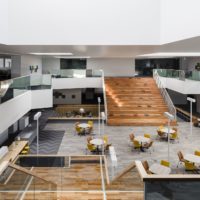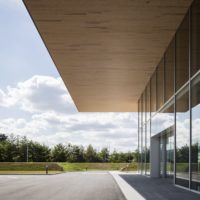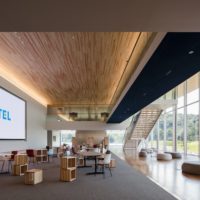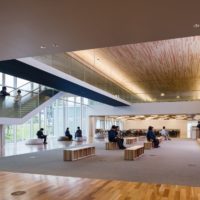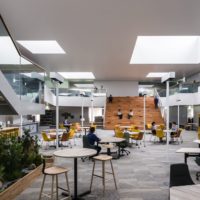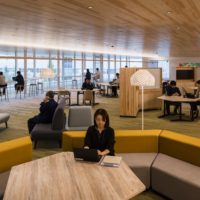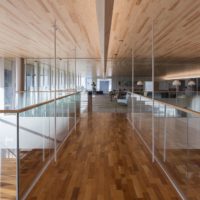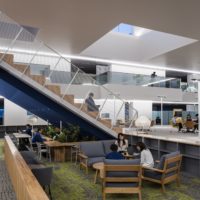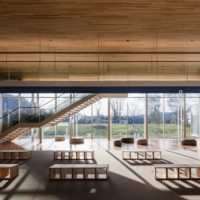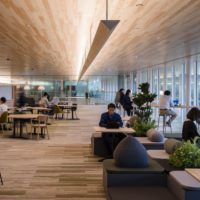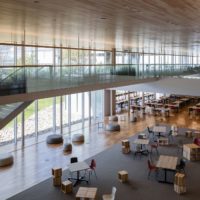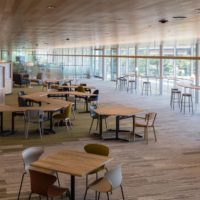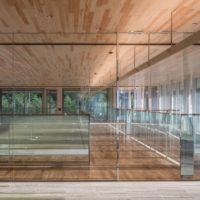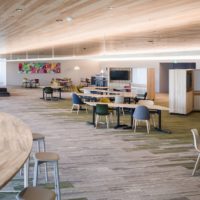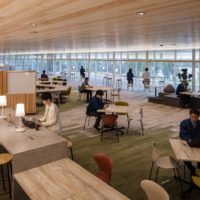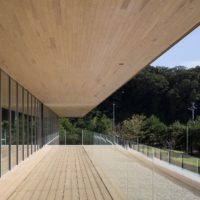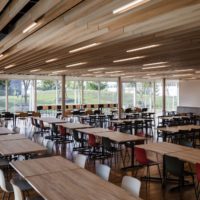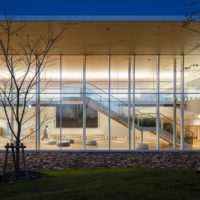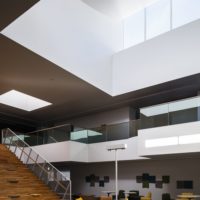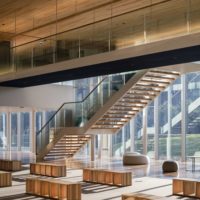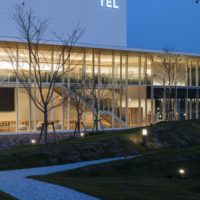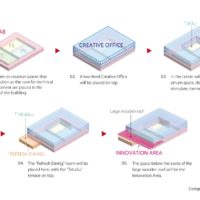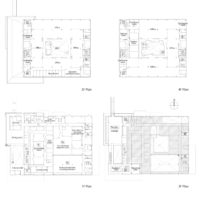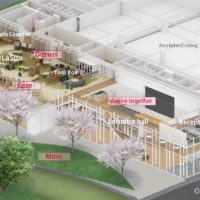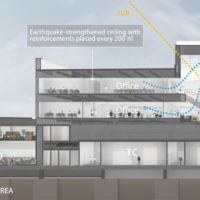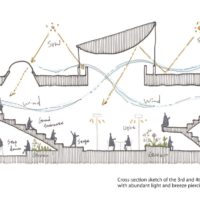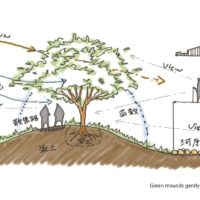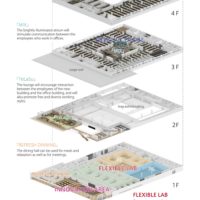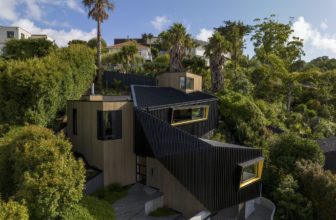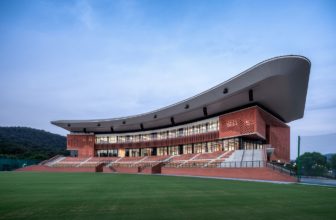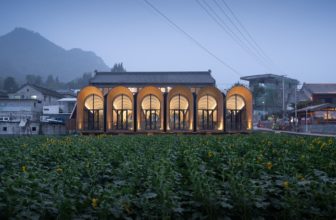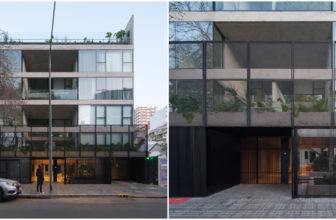An Open Design for an Open Miyagi Technology Innovation Center – R&D Facility for the Tokyo Electron Group, a prominent semiconductor manufacturer
Miyagi Technology Innovation Center’s Design Concept
This new building is an open innovation hub to develop cutting-edge technologies and increase productivity. Its expansive roof, reminiscent of an empty factory, invites the local people, and the atrium filled with natural light encourages an unrestricted workstyle. Local building materials, including Minamisanriku cedars and Inai stones, were utilized in the construction, and artwork created by local kids was displayed throughout the interior. The building’s design reflects the client’s desire to contribute to the area’s rehabilitation after the catastrophic earthquake while creating a welcoming environment. It is a space for learning and inspiration via multidisciplinary contacts, which leads to the possibility of a brighter future.
The Innovation Area is a welcoming, open place surrounded by wood. This is the “face” of the building, including a brilliantly lit entry hall, a dining space, and a lounge that encourages free and various work methods. The grassy mounds in front of the structure blend nicely with the spectacular surrounding mountain environment. The design promotes employee and partner company exchanges and co-creation, which will increase innovation in the future.
The Creative Office is in the atrium, filled with natural light. The atmosphere is intended to promote staff collaboration and intellectual production. The north and south windows provide views of the rich green countryside. They are outfitted with ventilation devices that integrate breezes, employing natural energy to cut power usage and provide a comfortable work atmosphere—the look of the inside space changes based on the time of day and the weather outside. The design promotes work-style flexibility, and the interior serves as a wellness workplace, regulating employees’ daily cycles and ensuring their physical and emotional well.
Eco-friendly landscaping: Excess dirt from construction has a high carbon footprint due to fuel use during delivery. The project’s environmental effect was decreased by repurposing the dirt on-site. The rich green mounds are not only a landscape element that blends in with the surrounding terrain and the structure, but they also softly obscure views from the outside looking in.
Project Info:
Area: 19400 m²
Year: 2021
Photographs: Norihito Yamauchi
Manufacturers: IWA TESHINRINRENGOUKUMIAI, MARUHEI TIMBER, NISC PANEL
Lead Architects: TAISEI DESIGN Planners Architects & Engineers
Landscape Design: Office Ma
Lighting Design: Lightmoment Inc.
Contractor: Taisei Corporation
Design Team: Isao Miyazaki, Hiroshi Katsumata, Yusuke Ishiwata, Mayumi Kakami
Structural Engineers: Haruo Kobayashi, Hirotaka Ando, Syusuke Tada
Mep Engineers: Shingo Suzuki, Satoshi Ogawa, Yukihiro Hayashi
Gas Engineers: Toshiyuki Kawai, Kota Taoda, Ryota Akai, Masanobu Okazaki, Yutaka Usui
Client: Tokyo Electron Miyagi Ltd
Furniture Design: OKAMURA CORPORATION
Artwork Designer: Design matka
City: Taiwa
Country: Japan
- © Norihito Yamauchi
- © Norihito Yamauchi
- © Norihito Yamauchi
- © Norihito Yamauchi
- © Norihito Yamauchi
- © Norihito Yamauchi
- © Norihito Yamauchi
- © Norihito Yamauchi
- © Norihito Yamauchi
- © Norihito Yamauchi
- © Norihito Yamauchi
- © Norihito Yamauchi
- © Norihito Yamauchi
- © Norihito Yamauchi
- © Norihito Yamauchi
- © Norihito Yamauchi
- © Norihito Yamauchi
- © Norihito Yamauchi
- © Norihito Yamauchi
- © Norihito Yamauchi
- © Norihito Yamauchi
- © Norihito Yamauchi
- © Norihito Yamauchi
- © Norihito Yamauchi
- © Norihito Yamauchi
- © Norihito Yamauchi
- © Norihito Yamauchi
- Arhitectural Composition
- Plans
- Innovation Area
- Section
- Cross Section Sketch
- Sketch
- Arhitectural Composition


