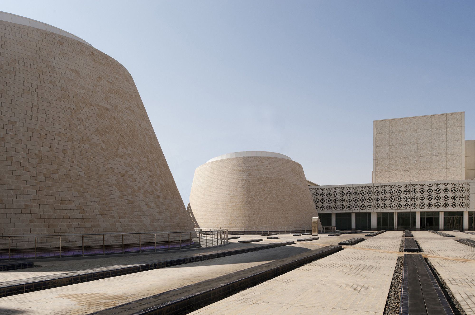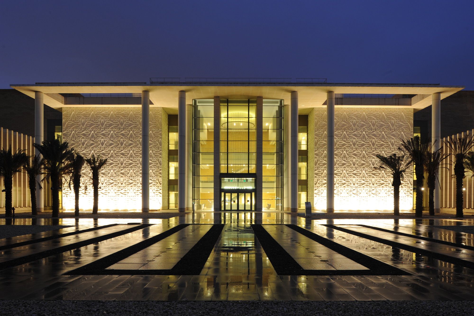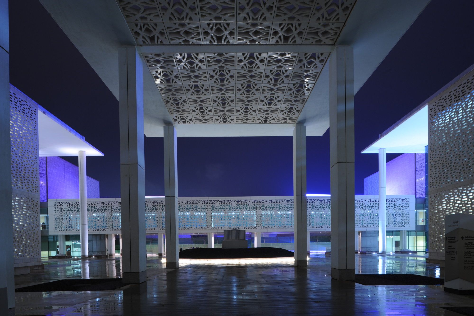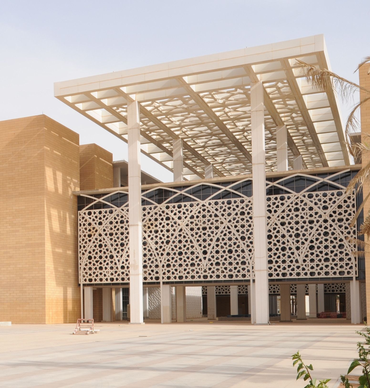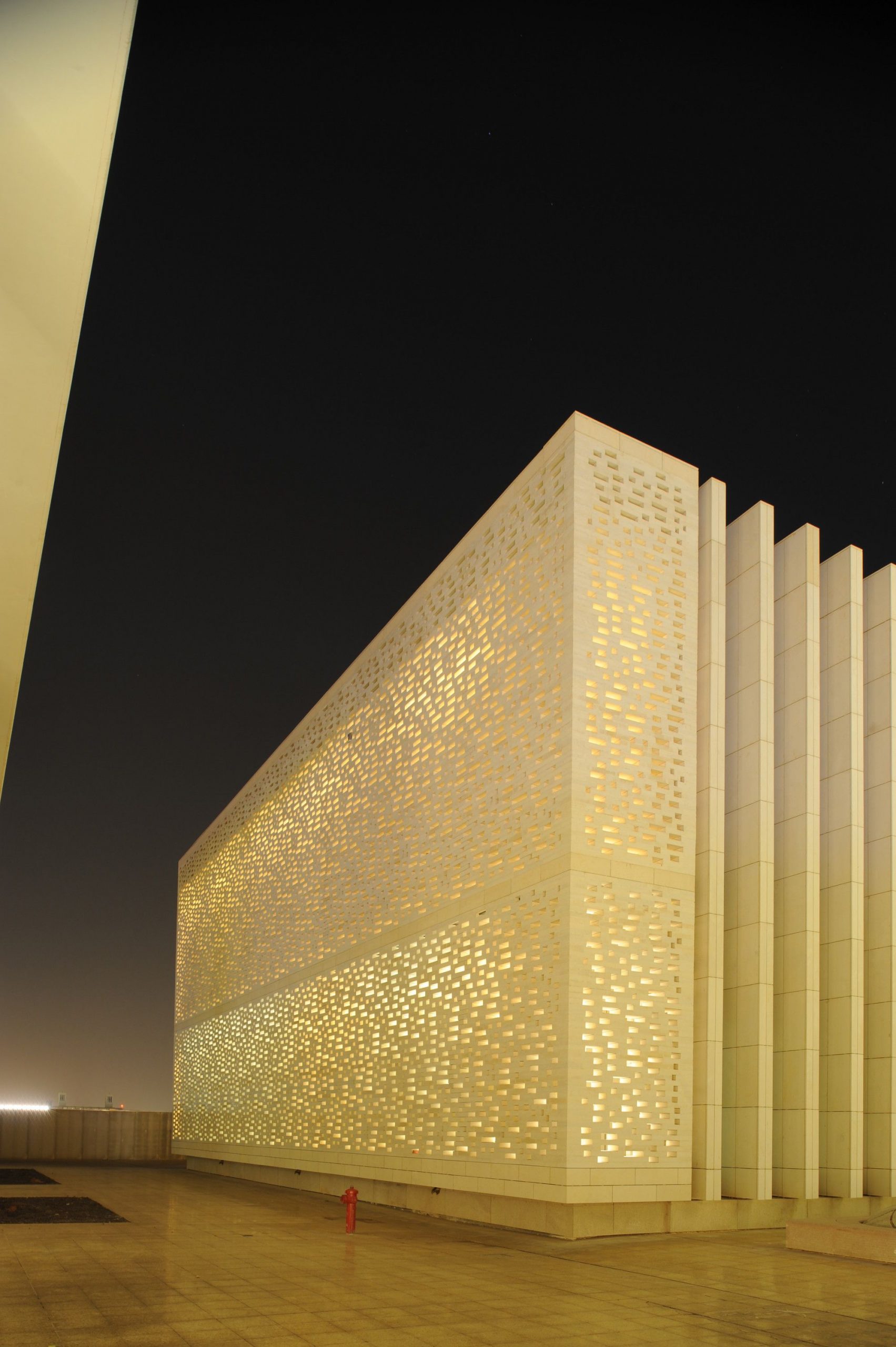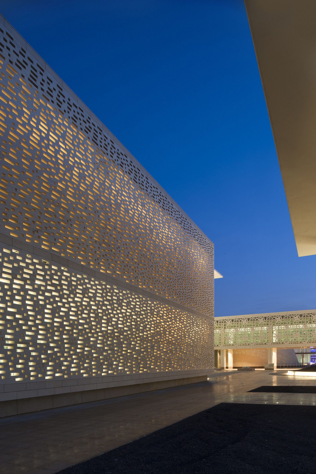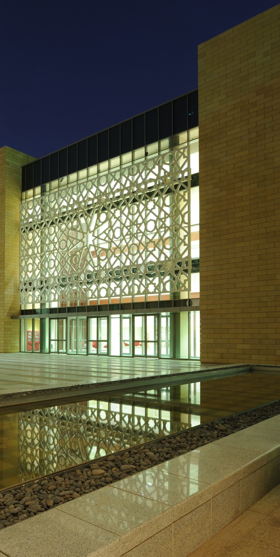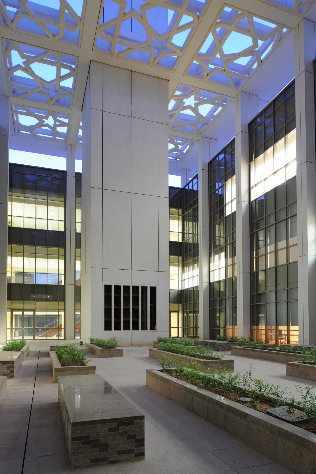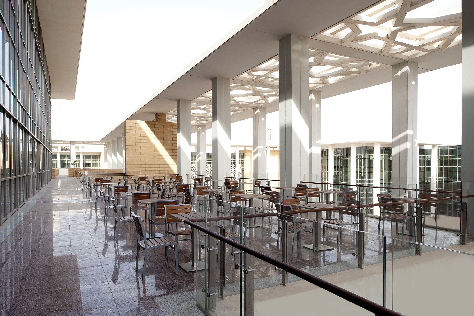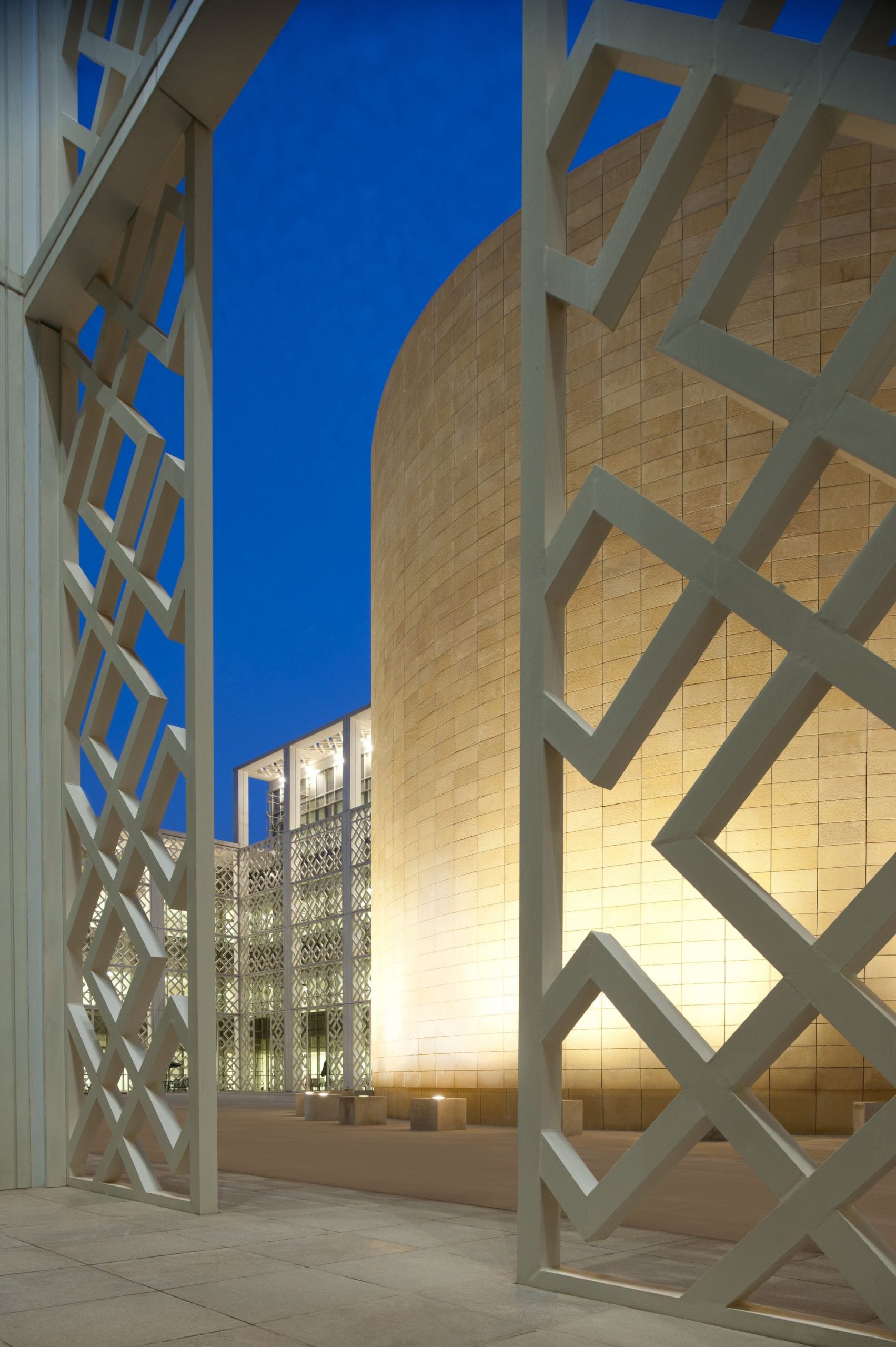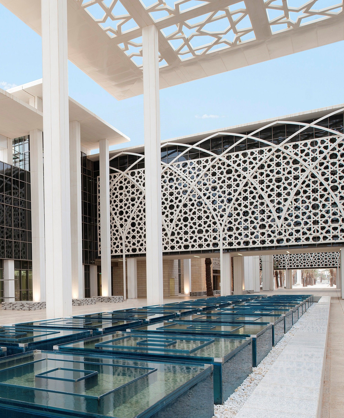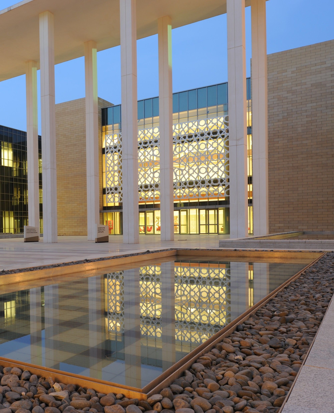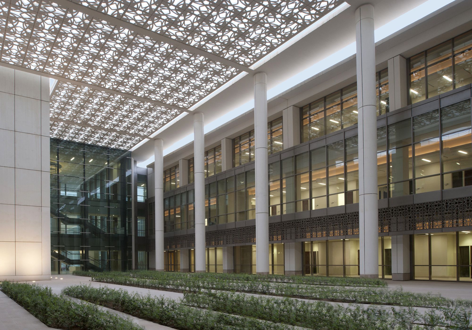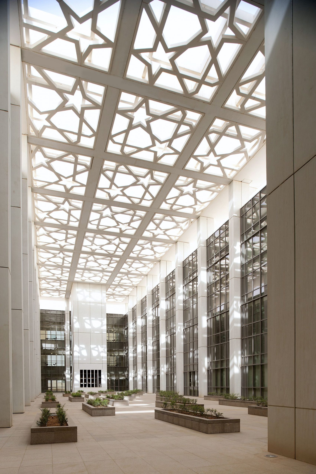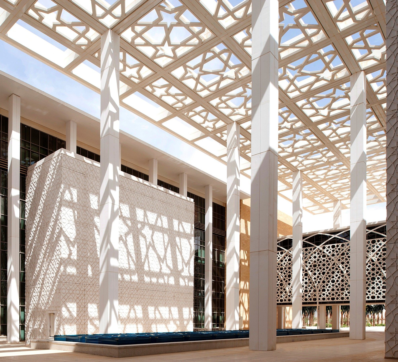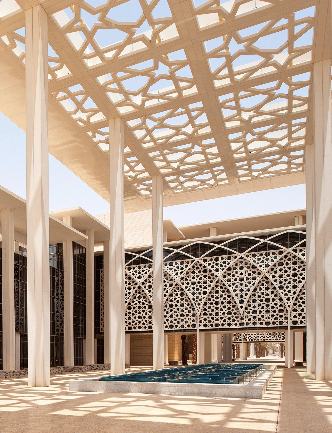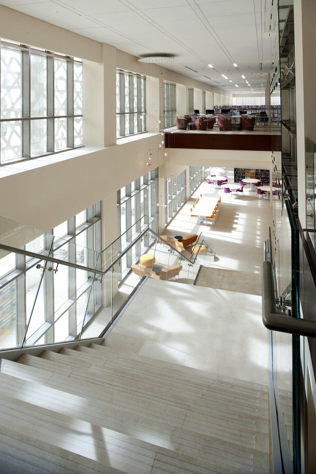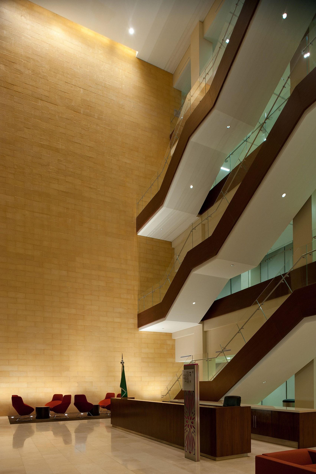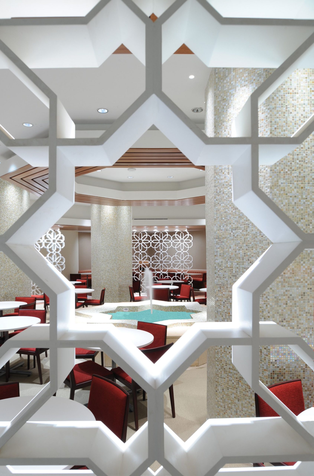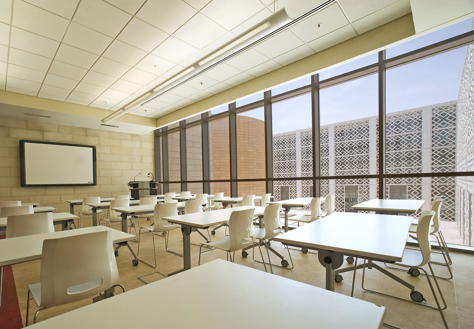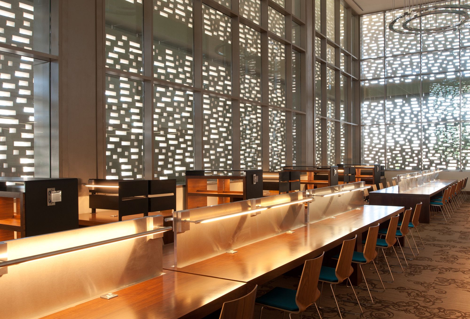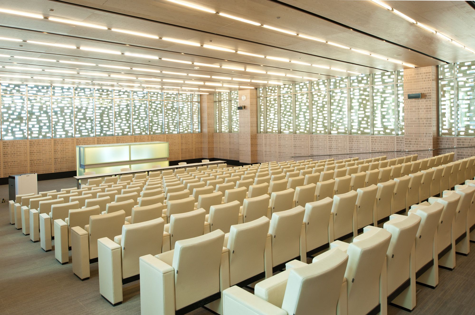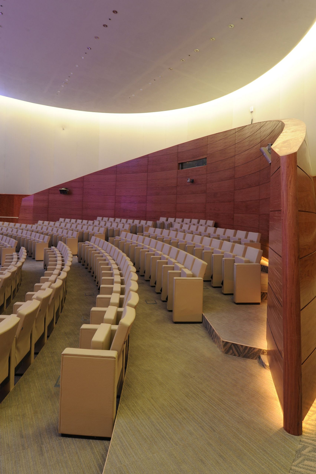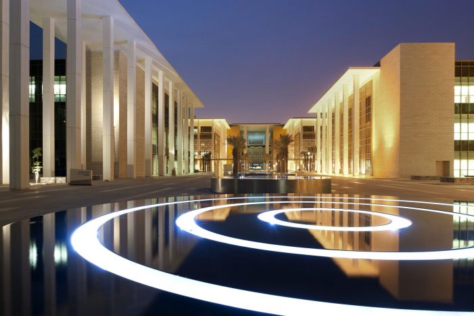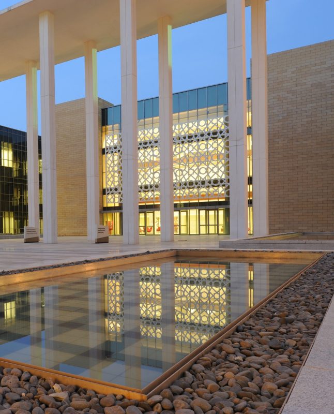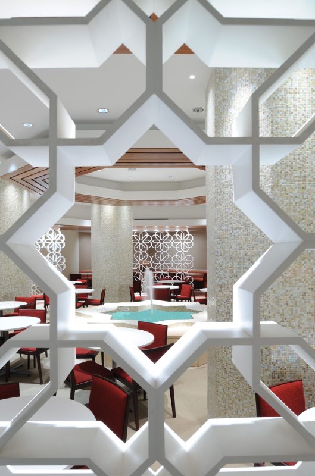Princess Nora Bint Abdulrahman University
Perkins+Will, in collaboration with Dar Al-Handasah (Shair and Partners) (Dar), designed the campus of Princess Nora Bint Abdulrahman University (PNU) in Riyadh, Saudi Arabia. The campus offers state-of-the-art educational facilities in all major academic disciplines to as many as 60,000 female undergraduate students. The largest university designed for women in the world and comprised of 32 million square feet (three million square meters), PNU is a global leader in 21st-century learning. Unlike most campuses, which often take decades to take shape, all the facilities at PNU were built concurrently.
The academic core is oriented on a north-south axis, an approximately three-kilometer-long linear commons that is equal to the length of New York City’s Central Park. Regional architecture and cultural tradition inspired the use of latticework partitions or mashrabiy’yah throughout the campus to strategically screen students for privacy in exterior spaces and allow more visibility within the campus.
The campus includes a Health Sciences and Research Campus, Academic Medical Campus, Academic Campus, K-12 schools, and Sports and Recreational facilities. The majority of the PNU campus buildings are registered with the USGBC’s LEED® rating system, with certification goals of LEED Gold and LEED Certified. At the time the projects were registered, they doubled the number of LEED projects in Saudi Arabia.
Project Info
Architects: Perkins+Will, Dar Al-Handasah
Location: Riyadh, Saudi Arabia
Contractor: Saudi Oger, Saudi Binladen Group, El Seif Engineering Contracting Co.
Master Plan: David Hansen, FAIA, LEED AP, Design Director
Area: 3000000.0 m2
Manufacturers: Somfy
Year: 2011
Type: Educational
Photographs: Bill Lyons
