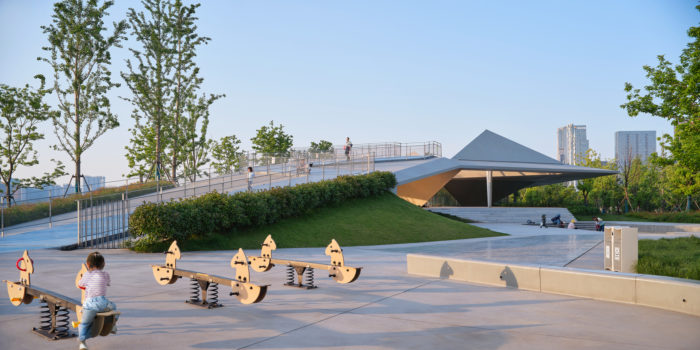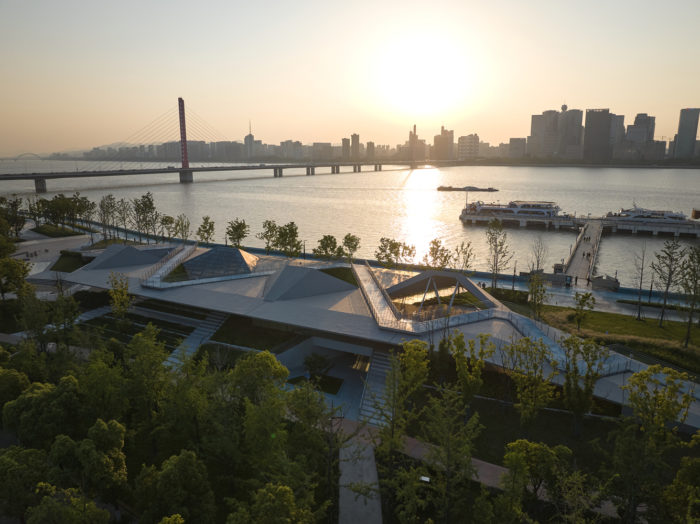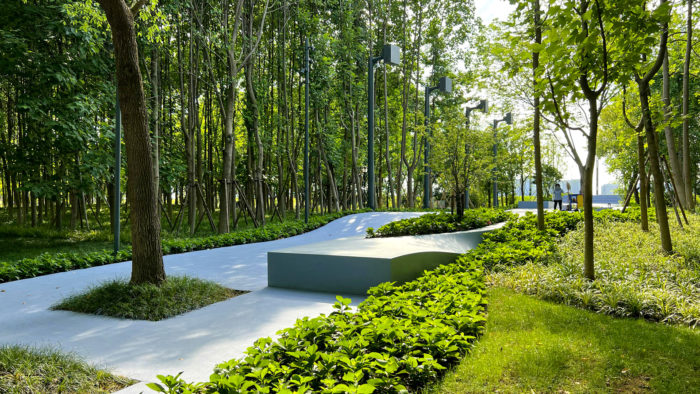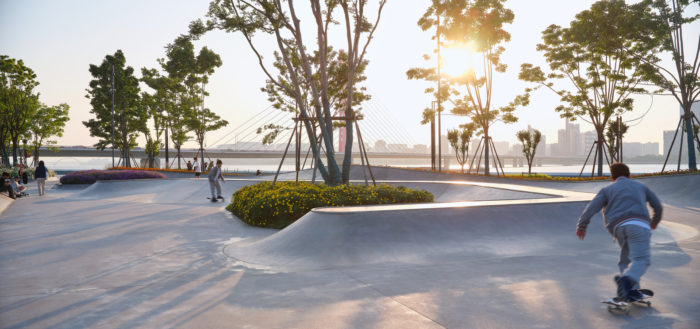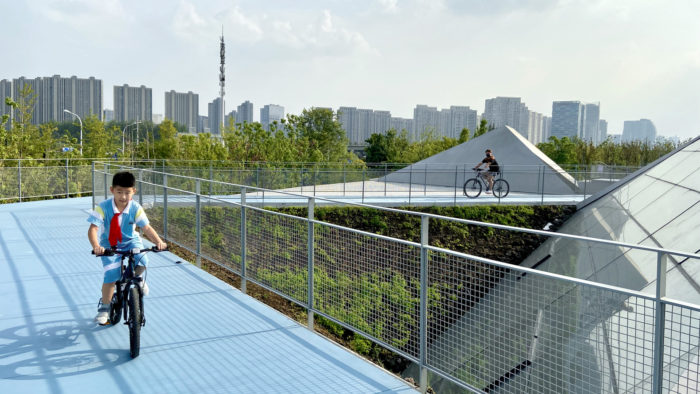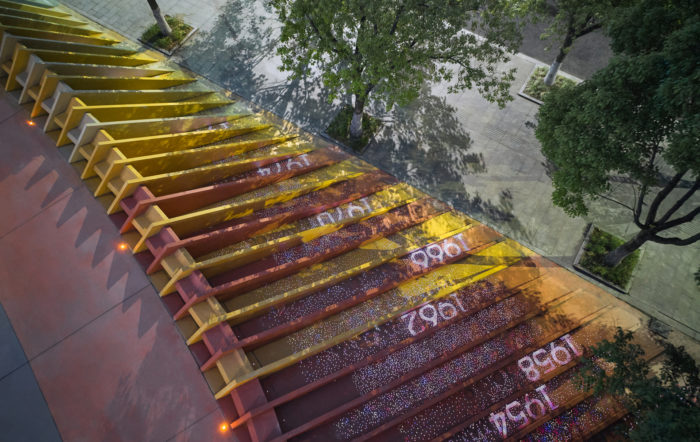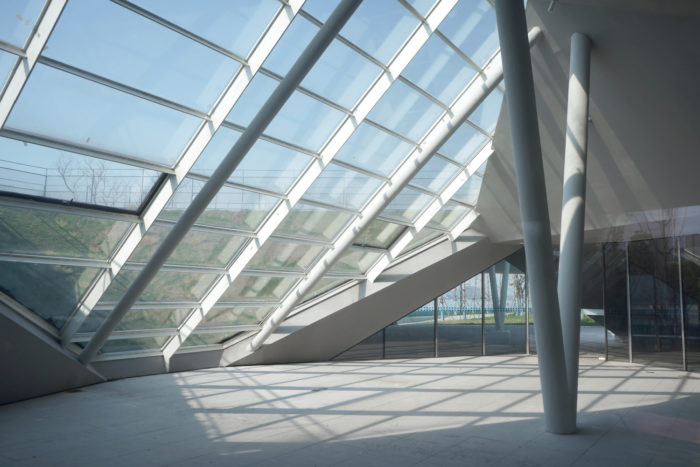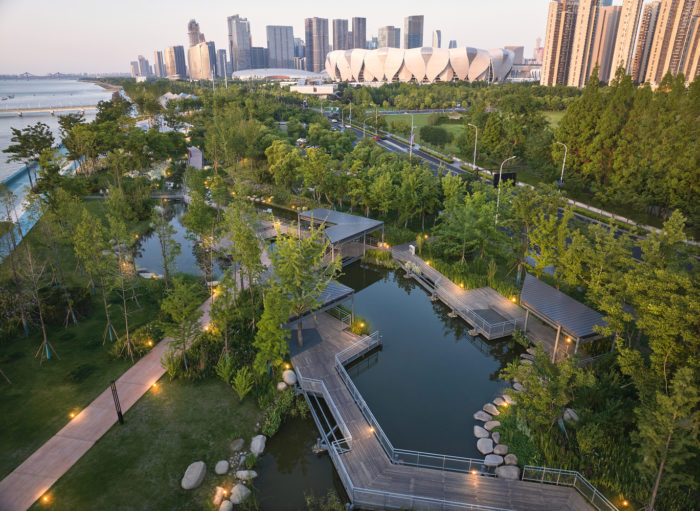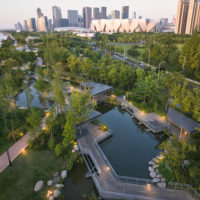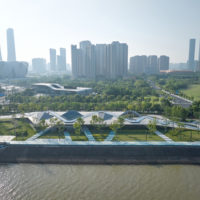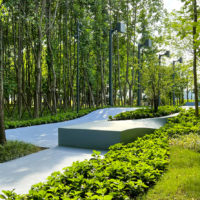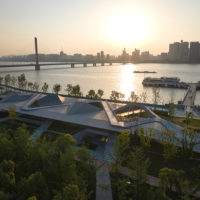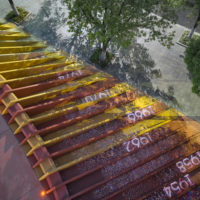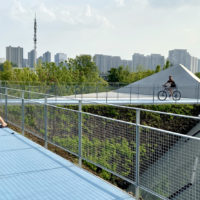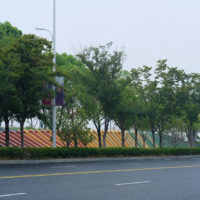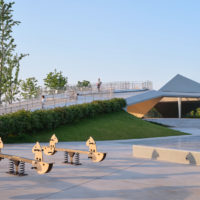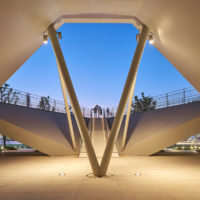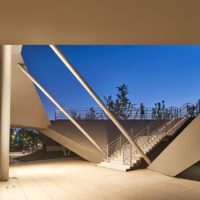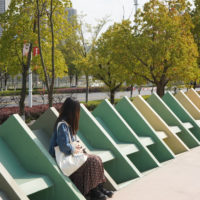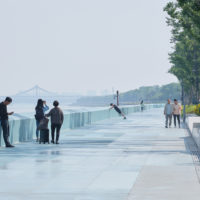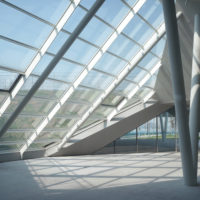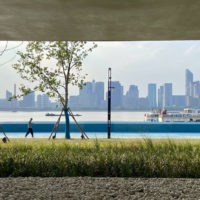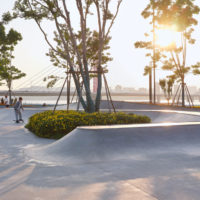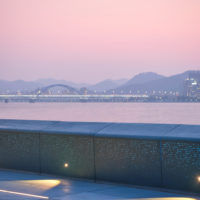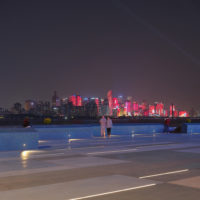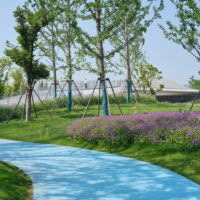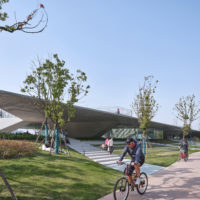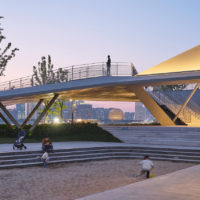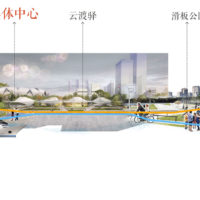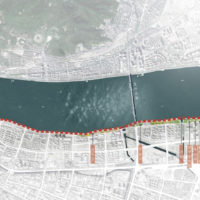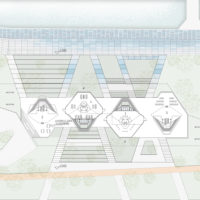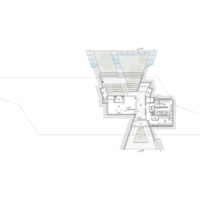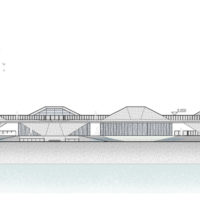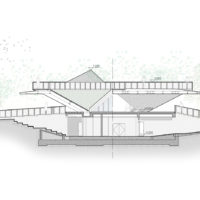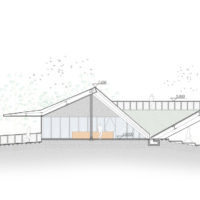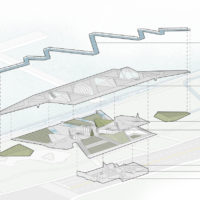About Sanqiao Asian Games Park
Sanqiao Asian Games Park is located in the Binjiang district of Hangzhou, on the southern bank of the Qiantang River. The park plan aims to create a new waterfront that combines characteristics such as urban, cultural, biodiversity, intelligence, community, scenic beauty, etc. It is 12 kilometers along the waterfront part of the public space rehabilitation project in Binjiang Province, the original TZAD.
Sanqiao Asian Games Park Concept
Sanqiao Asian Games Park is a major project undertaken by Hangzhou’s Binjiang district in preparation for the Asian Games, which the design department will carry out. It reflects the club’s philosophy of personal development through excellent events. The design concept revolves around the idea of switching from “Asian Games” to “Asian Games+,” which could create a 17.4 km long urban sports experience belt without walls. This also includes a new seawall and a fantastic service to do a wide variety of activities with activities offered. Furthermore, the plan aims to provide a multidisciplinary urban classification that establishes connections between waterfront public spaces and interiors, changing from “every day” to “everyday+.”
The public belt along the banks of the river in Binjiang Province has been transformed into living water over the years. ‘Orange and Blue Stripes’ is a project that aims to rejuvenate and improve the riverside area. Proposals.” focuses on the color combination of orange and blue Ribbons at the water’s edge and is a simple experience. At Yundu station, the runway has been raised above the roof, adding an attractive architectural element and providing elevated walkways and views of the river. These changes have shaped the urban landscape as three-dimensional and multifaceted.
The Zhejiang Provincial Water Management Authority has heeded the call by the Anlan Trillion Sea Wall Project to include flood mitigation measures in the riverfront landscaping. The height of the river barrier remained the same, but adding an artistic concrete breakwater increased the height of the sea wall to 10.3. This height increase covered the sea wall about 4.5 kilometers. Consequently, the protection standard of this part of the sea wall surrounding Hangzhou Bay was upgraded from a once-in-a-hundred-year event to a once-in-three-hundred-years event. This classification facilitates vegetation and road connections and includes landscape features such as tree pits, pasture screens, display walls, and exercise equipment. The design also incorporates distinctive tree species to create a unique road-facing river.
Located in the northern part of Hangzhou’s riverside community, Sanqiao Asian Games Park is a large park with many attractions, including a skateboard park, wetland park, Yundu station, Asia Sports Mound and was recently recognized as the “Most Beautiful Greenway.” in Hangzhou in 2023″ by Hangzhou Greenway Construction Development Network.
The park stands out among the newly developed parks along the river, offering activities such as wetland protection, science education, environmental philosophy, and recreational recreation. It provides opportunities for the public to enjoy water-related activities. Also, one of the three newly developed stadiums along the river is loosely connected to the Olympic Stadium. Spread over an area of about 3,800 square meters, the park has various facilities, including basketball courts, skateboard terrible theaters, children’s sand pools, and rocking horses.
On Wentao Road at the Asian Games Mountain, an artfully sculpted concrete sculpture bridges the gap in elevation to the south. Sanqiao Asian Games Park incorporates colors from the Asian Games logo and numbers from the Olympic year. The pillar serves as a resting place for pedestrians and reflects the Asian Games. It is one of eight major pieces of art and sculpture in the riverfront project. In addition, precast light brown concrete slabs enhance integration with the road surface and provide a comfortable environment for the public to lean on. It also has viewing platforms and beautiful lighting, making it another landmark along the scenic riverfront.
Yundu Station is 1945.4 square meters built. It has one lower level and one above the lower level. The underground layer is made of concrete, and the lower layer is made of steel. The station is 104 meters long, 30 meters wide and 7.9 meters high. It is located on the site of the former marina, east of the Qianjiang III Bridge. In the new scenario, the station is a major port function and a major urban service system. The station’s structure is integrated with its surroundings by creating folds in design and form and the public function roof. This system blurs urban boundaries and encourages greater interpersonal encounters.
Yundu Station uses clever design to create floating blueways and changing landscapes. Supporting areas such as toilets and maintenance rooms are hidden underground, while a steel structure keeps the station at ground level. The steel frame comprises four rhombic sections, each supported by diagonal and V-shaped brackets. This design allows for a larger cantilever while maintaining flexibility. The eave is only 200 mm thick, giving it a transparent and floating appearance. The station integrates internal and external spaces to create a continuous communication environment. During the Asian Games, the station will host various activities, including supply chains, leisure and sporting experiences. After the games, the station will remain the city’s convenient event venue.
Project Info:
Architects: TJAD Original Design Studio
Area: 1945 m²
Year: 2023
Photographs: Yong Zhang, Original Design Studio of TJAD
Lead Architects: Ming Zhang, Zi Zhang, Bo Chen
Bim Design Team: Dongsheng Zhang, Lingyu Wang, Zifu Yan
Structural Design Team: Honglei Wu, Chaoyi Zheng, Xuanmeng Duan, Chen Lin
Landscape Design Team: Wenmin Qiu, Xiubing Li, Yuan Lan, Yong Zhong, Jian Luo, Qian Zou, Jinghua Su, Chuhan Xing
Lighting Design Team: Xiu Yang, Chen Bian, Di Li, Mengru Li, Binhao Li
Green Building Team: Guohui Ren, Fanghui Xue, Xiaowei Zheng, Fanlin Meng
Clients: Hangzhou Binjiang Environmental Development Co., Ltd.
City: Hangzhou
Country: China
- © Yong Zhang
- © Yong Zhang
- © Original Design Studio of TJAD
- © Yong Zhang
- © Yong Zhang
- © Original Design Studio of TJAD
- © Original Design Studio of TJAD
- © Yong Zhang
- © Yong Zhang
- © Yong Zhang
- © Original Design Studio of TJAD
- © Yong Zhang
- © Original Design Studio of TJAD
- © Original Design Studio of TJAD
- © Yong Zhang
- © Yong Zhang
- © Yong Zhang
- © Yong Zhang
- © Yong Zhang
- © Yong Zhang
- Diagram
- Site Plan
- Floor Plan
- Floor Plan
- Section
- Section
- Section
- Axonometric


