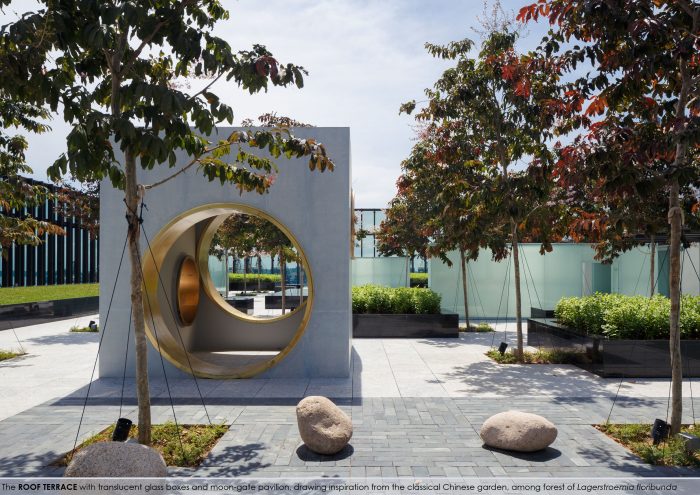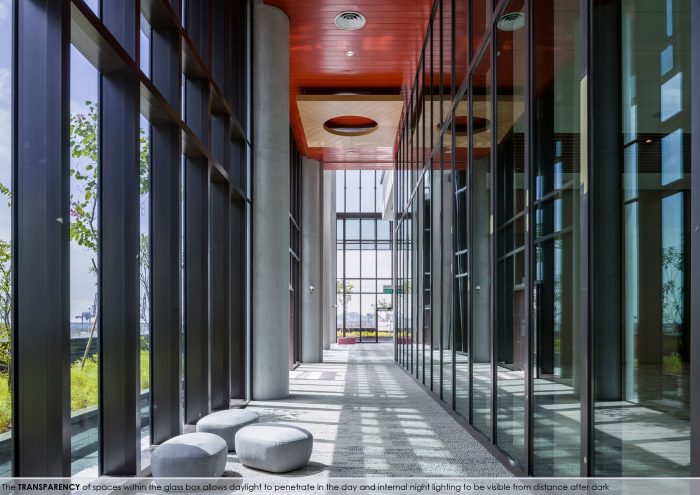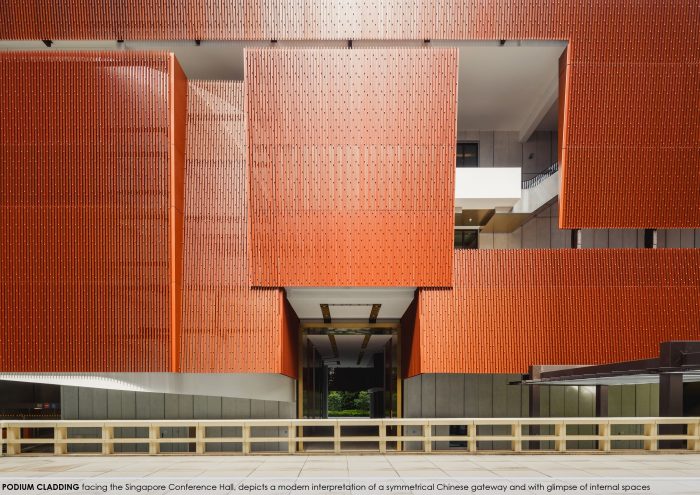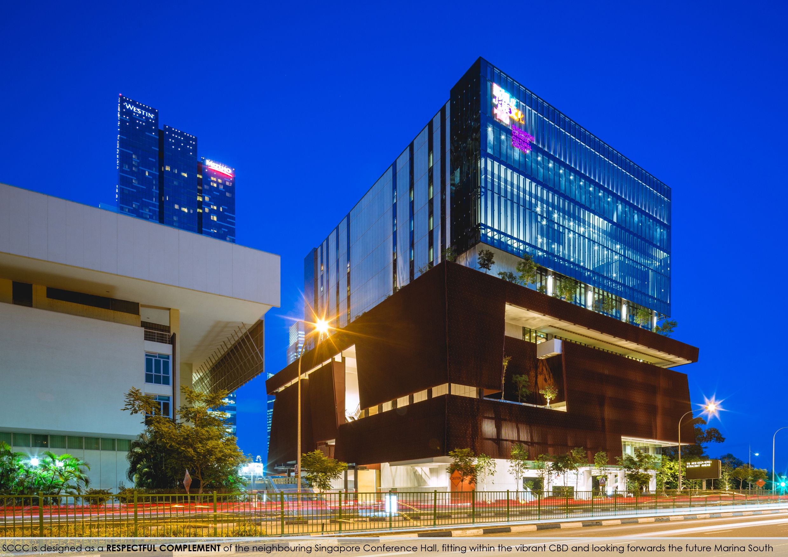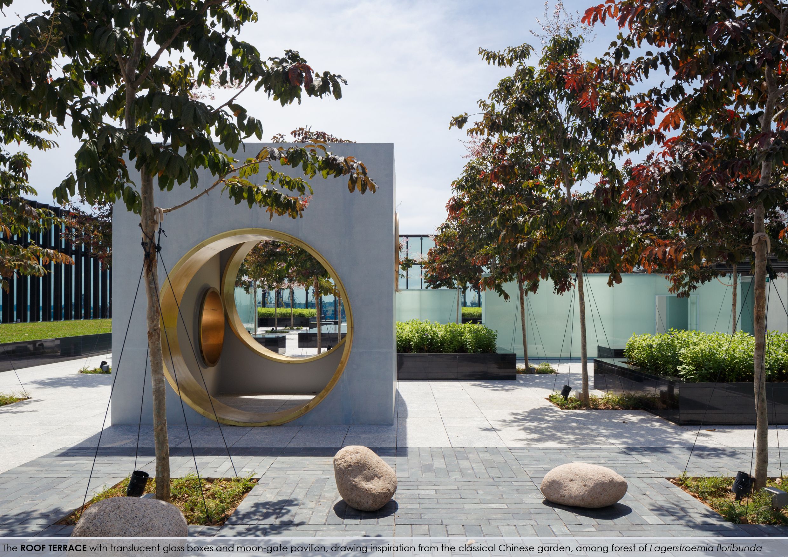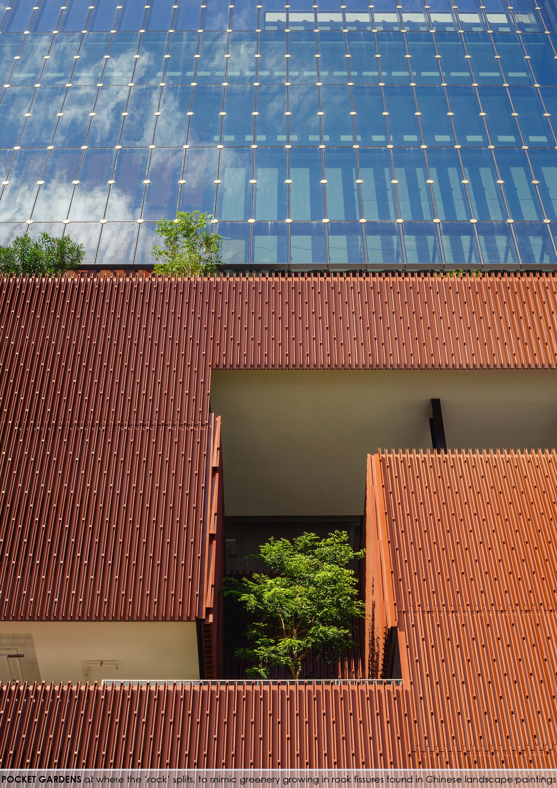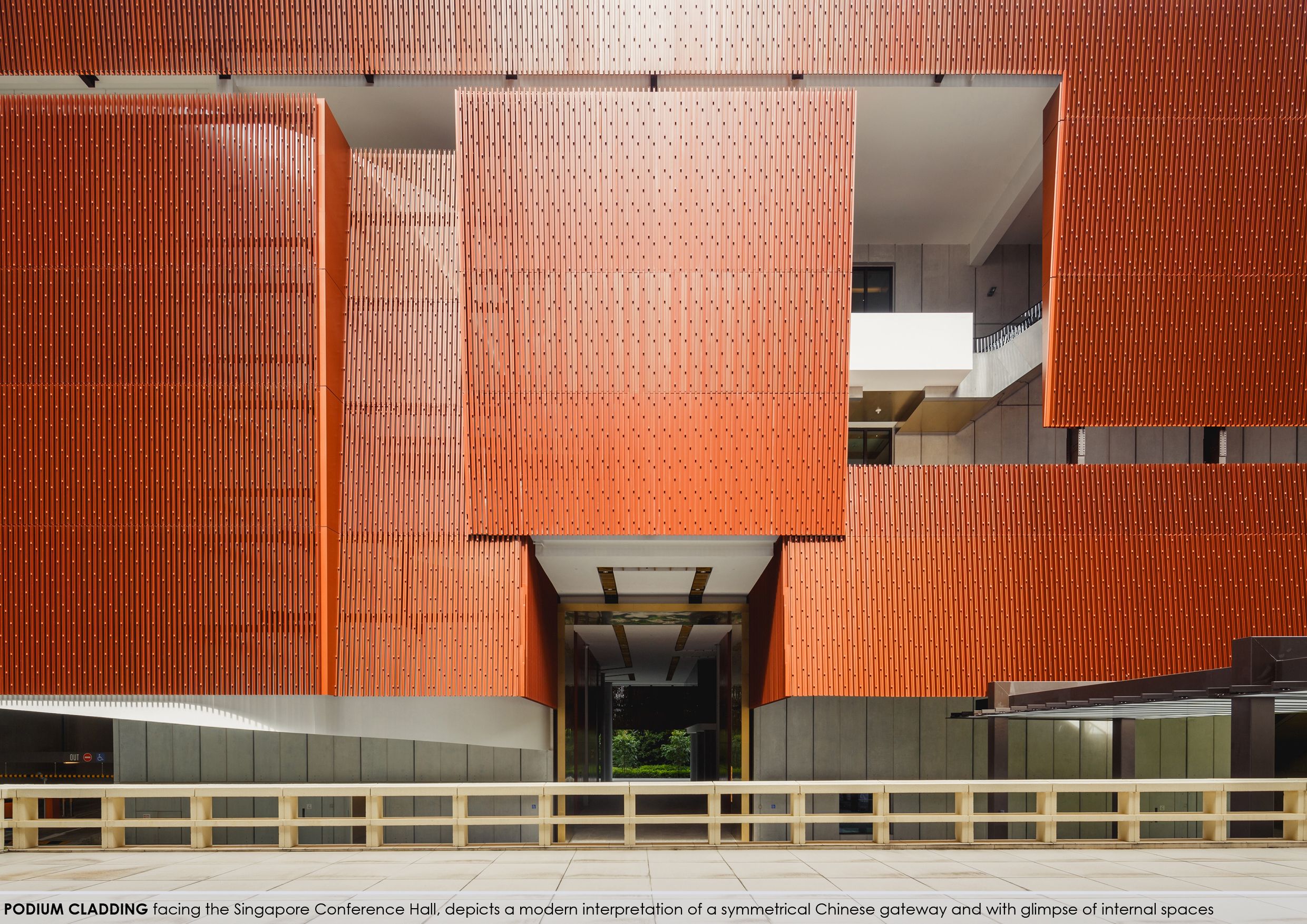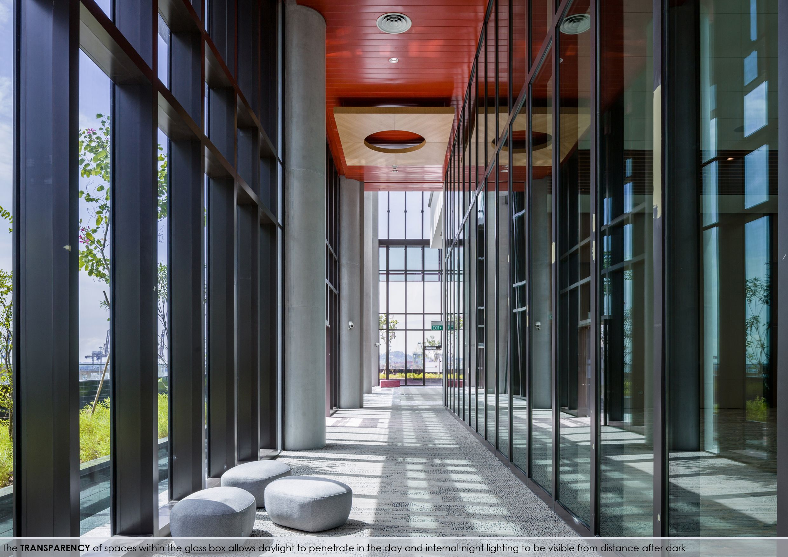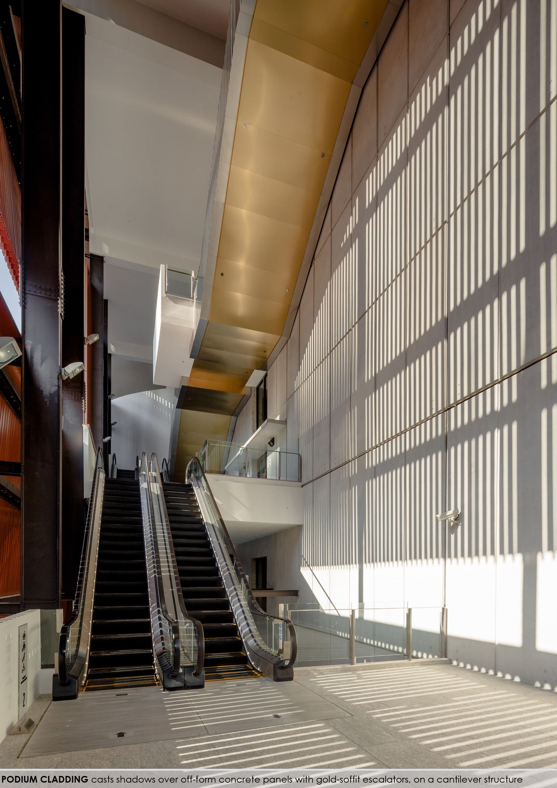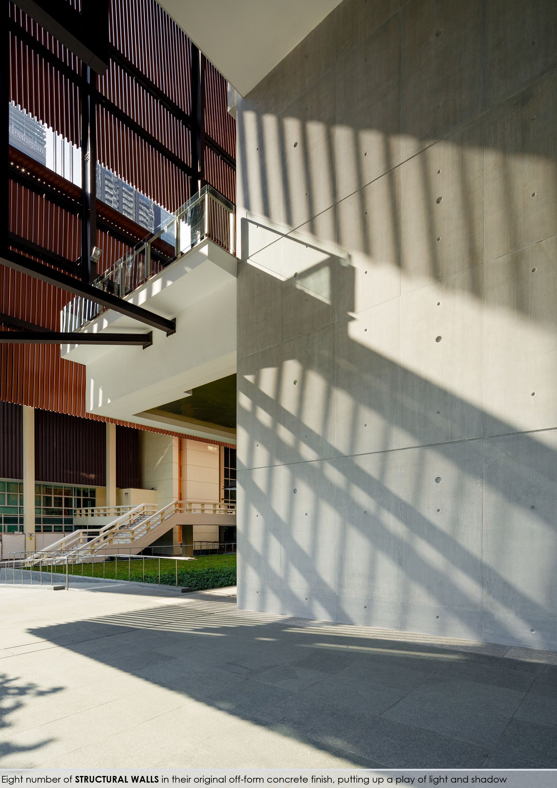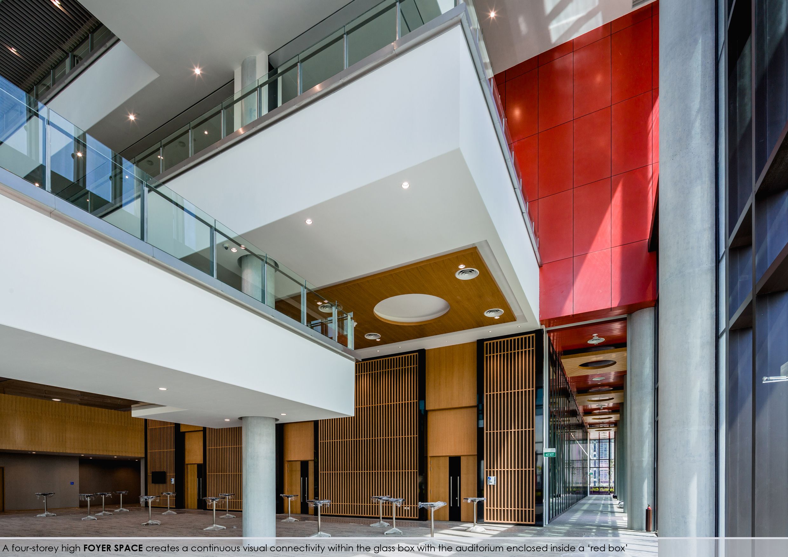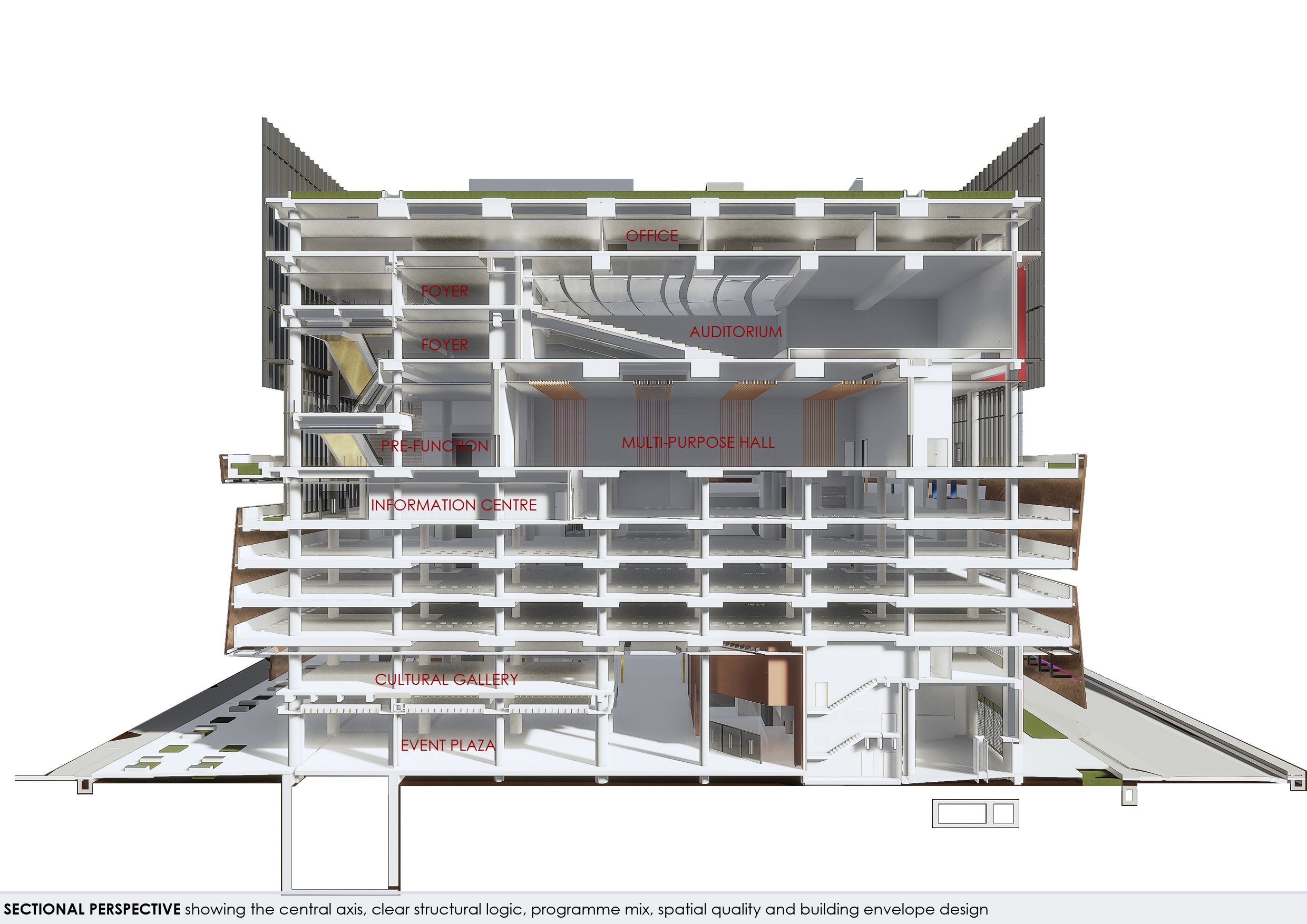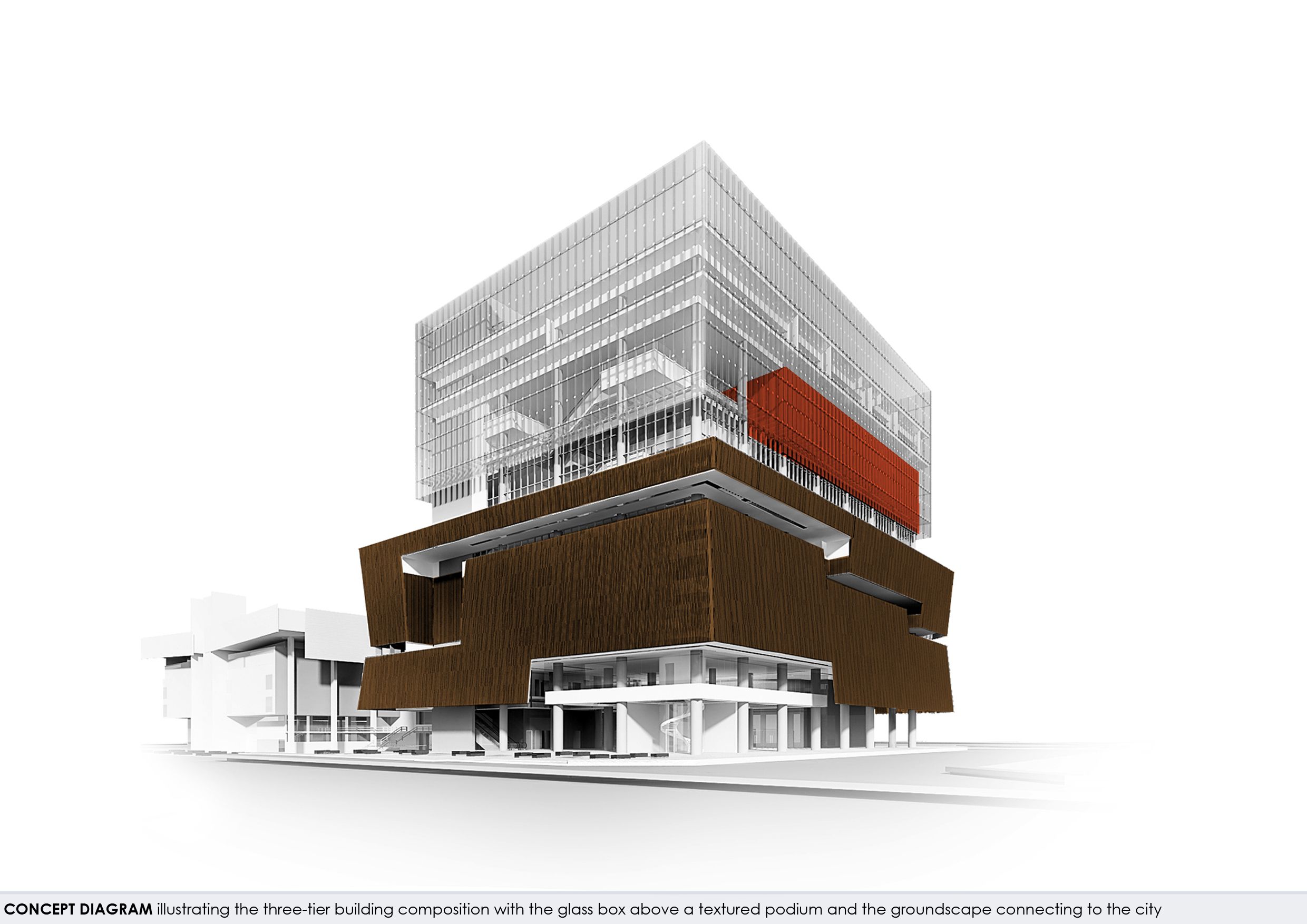Given the site context and the buildings around the site, the Singapore Chinese Cultural Center’s presence would further enhance the richness that already exists within the environment. The monumental form of the adjacent Singapore Conference Hall building provides an opportunity for SCCC to subtly insert itself through the creation of a shared street block. It is designed intentionally as a respectful complement to the conference hall which is a powerful compositional form expressing the clarity of its program, planning, and articulation. The Singapore Chinese Cultural Center adopts a clean and subtle approach in architecture, thereby forming a coherent composition with its neighbor, while quietly asserting itself through its programmatic functions and planning.
 The design for Singapore Chinese Cultural Center begins with the identification of SCH’s central axis which starts from its landscaped walkway that fronts Shenton Way and moves through the building along a row of free-standing columns in the atrium space. This central axis is adopted by SCCC and will continue its way into the new building. The establishment of this axis acts as a respectful gesture towards the conference hall and, more importantly, serves as its central core in planning. Programs, both spatial and functional, are aligned according to this axial point, forming a harmonious sequence that respects the architectural articulation of the conference hall.
The design for Singapore Chinese Cultural Center begins with the identification of SCH’s central axis which starts from its landscaped walkway that fronts Shenton Way and moves through the building along a row of free-standing columns in the atrium space. This central axis is adopted by SCCC and will continue its way into the new building. The establishment of this axis acts as a respectful gesture towards the conference hall and, more importantly, serves as its central core in planning. Programs, both spatial and functional, are aligned according to this axial point, forming a harmonious sequence that respects the architectural articulation of the conference hall. In terms of structure, Singapore Chinese Cultural Center obeys a framework of columns that parallels the modularity of traditional Chinese architecture. This structural grid configuration gives the advantage of easy planning, allowing spaces and programs to be ‘stacked’ on one another, and provides a form that is clear and coherent at the same time.
In terms of structure, Singapore Chinese Cultural Center obeys a framework of columns that parallels the modularity of traditional Chinese architecture. This structural grid configuration gives the advantage of easy planning, allowing spaces and programs to be ‘stacked’ on one another, and provides a form that is clear and coherent at the same time.
The use of order is being applied here. Traditional Chinese architecture is known for its symmetry and establishment of hierarchy, and important buildings have a three-tier division: firstly, a base that elevates the building and connects to the ground; secondly, a body that houses the functions; and thirdly, a crown that shelters the building and connects with the sky.
The Singapore Chinese Cultural Center adopts this three-tier division in its building massing, with a two-storey ‘urban living room’ as the base that connects to the city, a podium body from the third to sixth storey that houses the programmes and car park, and a glass-box crown where cultural performances and activities are celebrated. The architectural expression of SCCC took its cues from the composition of elements and varied textures of a Chinese landscape painting. The play of composition, texture, decoration and symbolism in the different stacked zones softens the building expression. The façade is read as a progression of illustration from bottom to top, distinctive in their treatment, yet coherent as a statement. The Singapore Chinese Cultural Center negotiates its presence within the Central Business District by adapting without compromising its values and principles and will benefit the urban fabric that continues to grow and engage. The mix of contemporary ideas in the façade treatment and traditional architectural convention in planning embodies the spirit of respect. The architecture remains true to Chinese culture and heritage and will become a conduit for interactions from various socio-cultural elements, benefitting users and those around it.
The Singapore Chinese Cultural Center negotiates its presence within the Central Business District by adapting without compromising its values and principles and will benefit the urban fabric that continues to grow and engage. The mix of contemporary ideas in the façade treatment and traditional architectural convention in planning embodies the spirit of respect. The architecture remains true to Chinese culture and heritage and will become a conduit for interactions from various socio-cultural elements, benefitting users and those around it.
Project Info
Architects: DP Architects
Location: Singapore
Client: Singapore Federation of Chinese Clan Associations
Size: 15,100sqm
Type: Cultural Center
photography by Bai Jiwen
photography by Bai Jiwen
photography by Bai Jiwen
photography by Bai Jiwen
photography by Bai Jiwen
photography by Bai Jiwen
photography by Bai Jiwen
courtesy by Singapore Chinese Cultural Centre
courtesy by Singapore Chinese Cultural Centre


