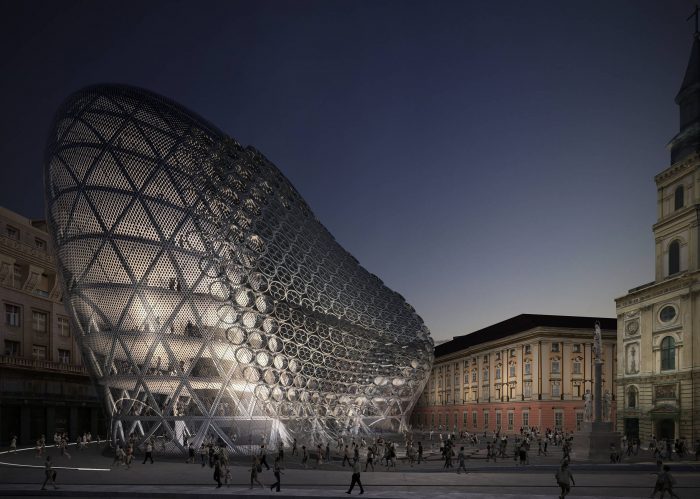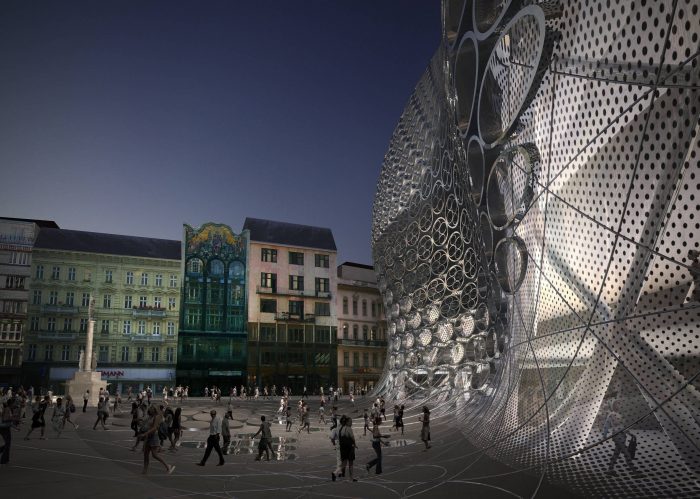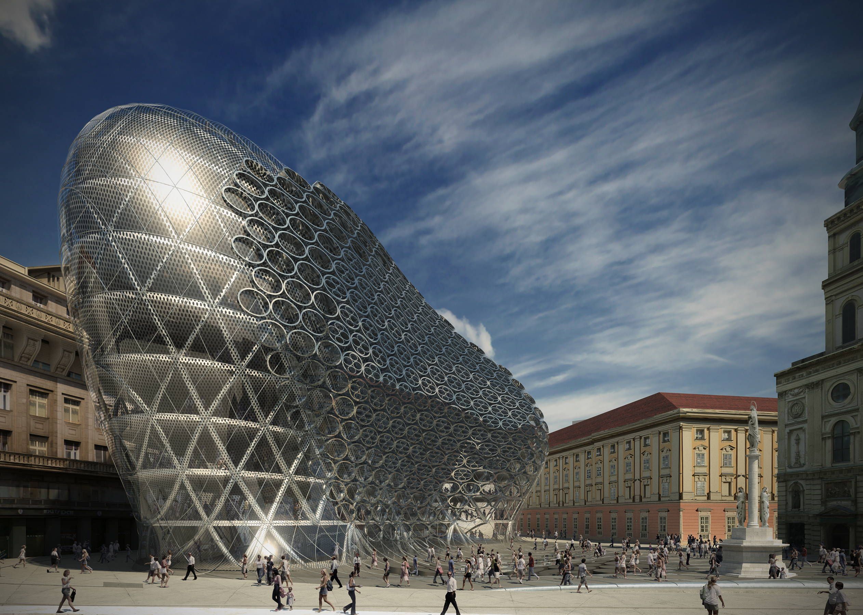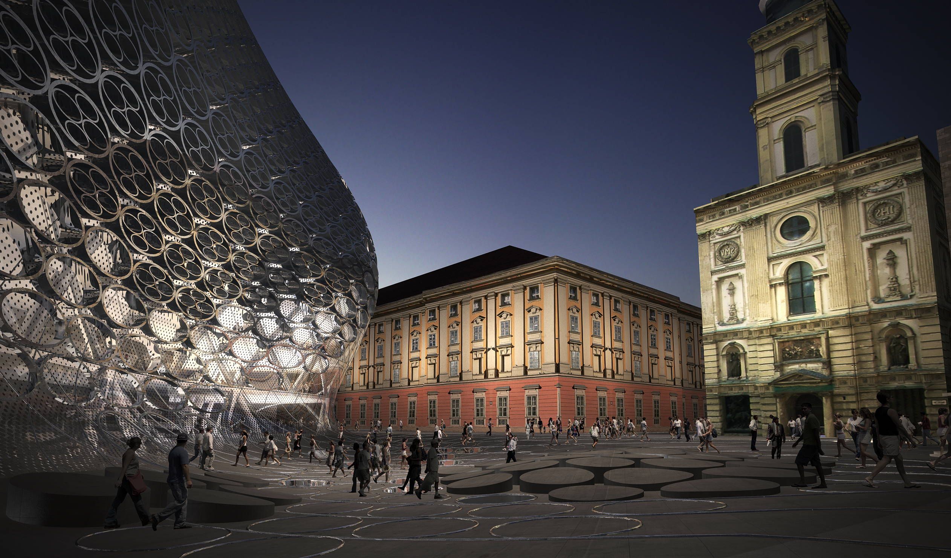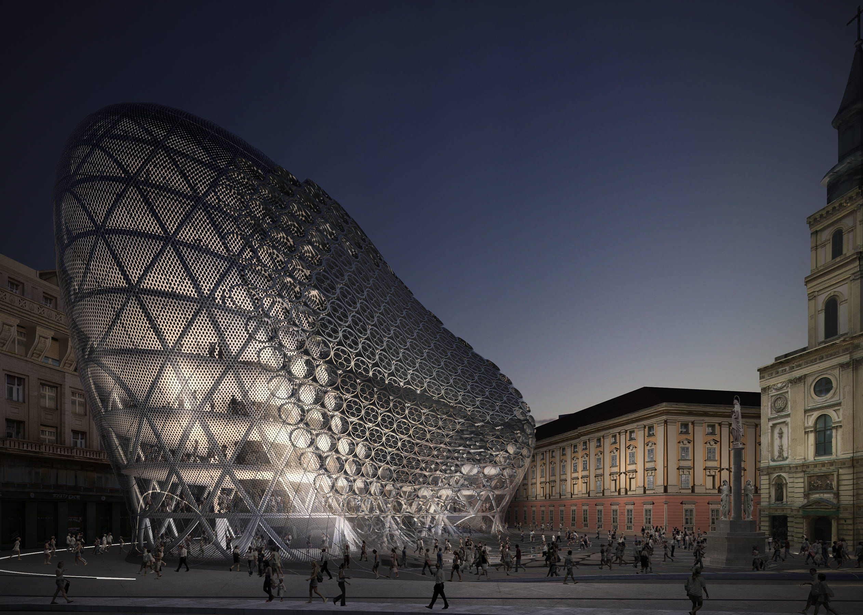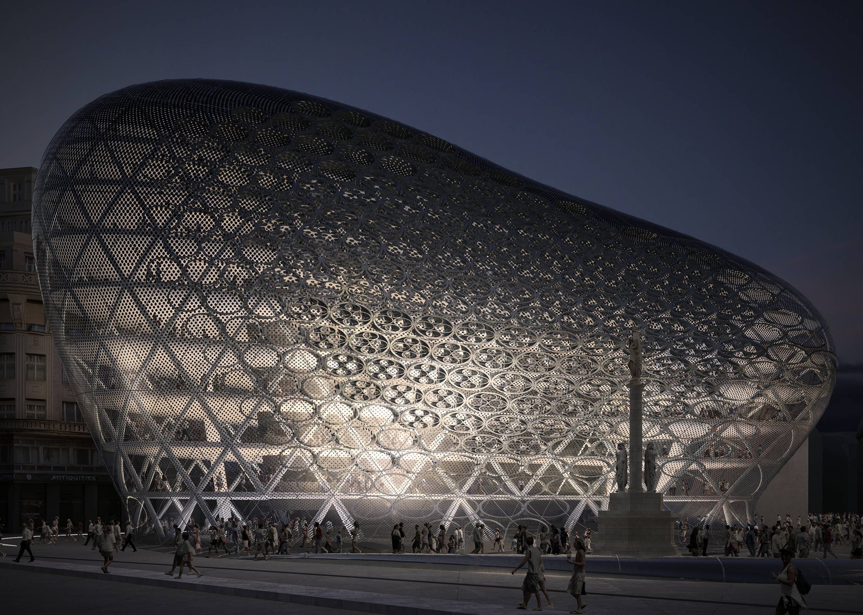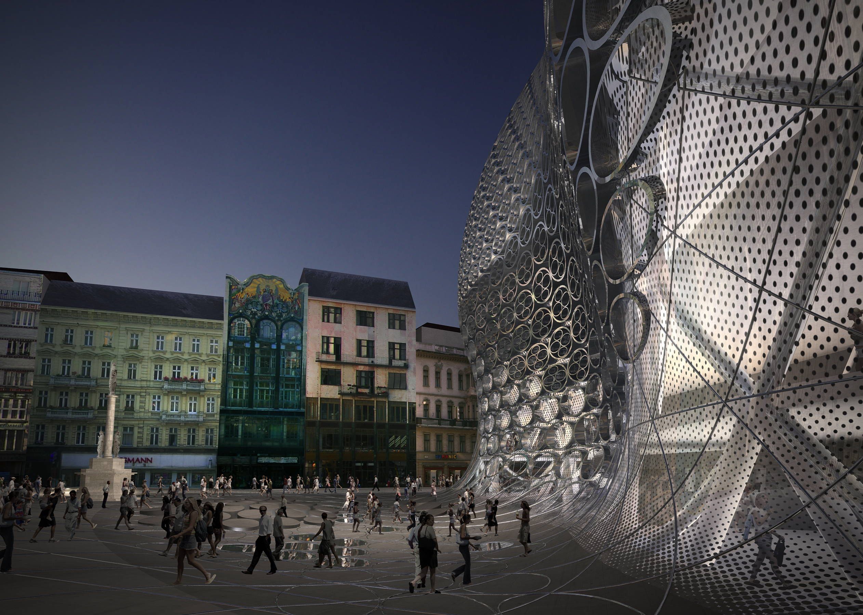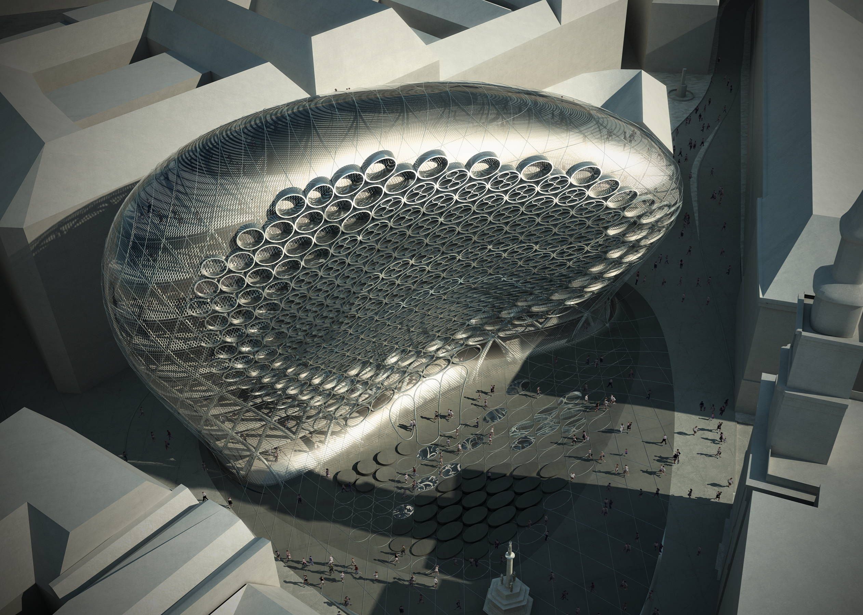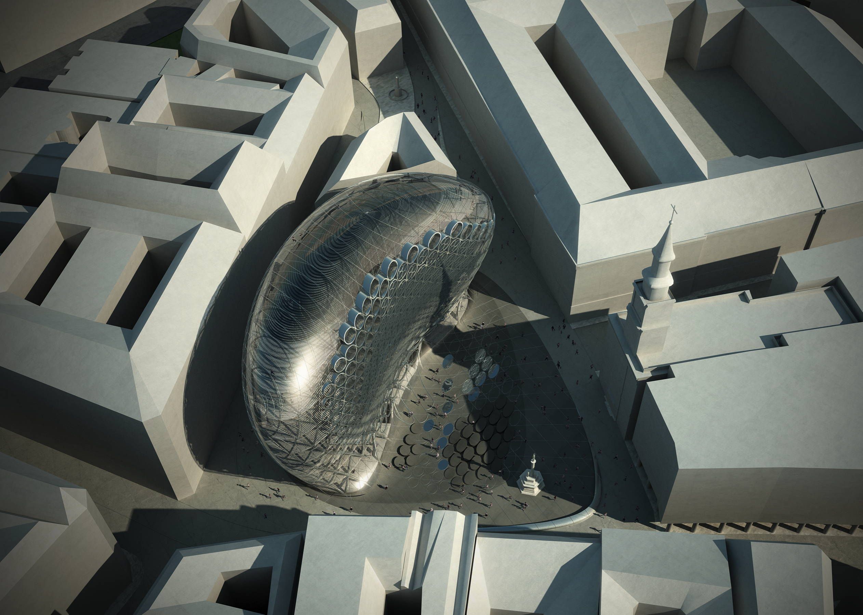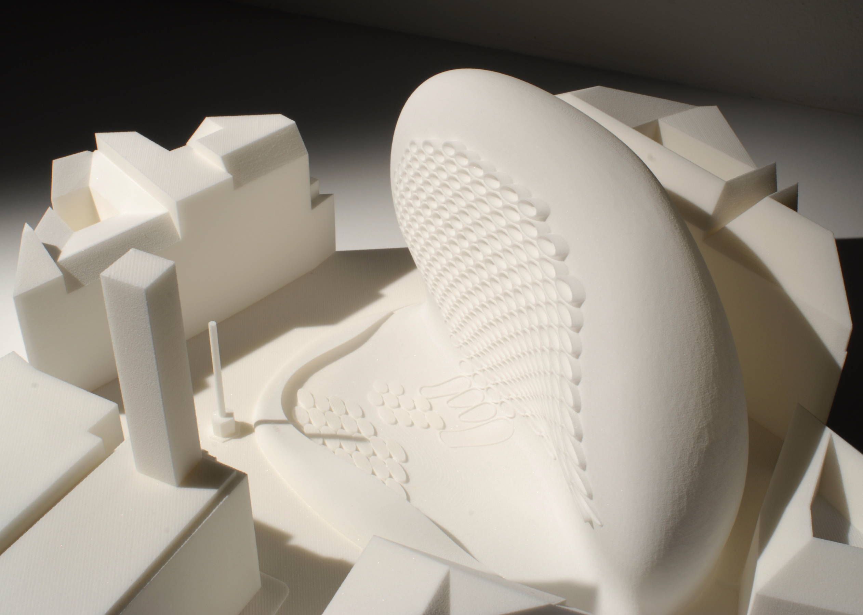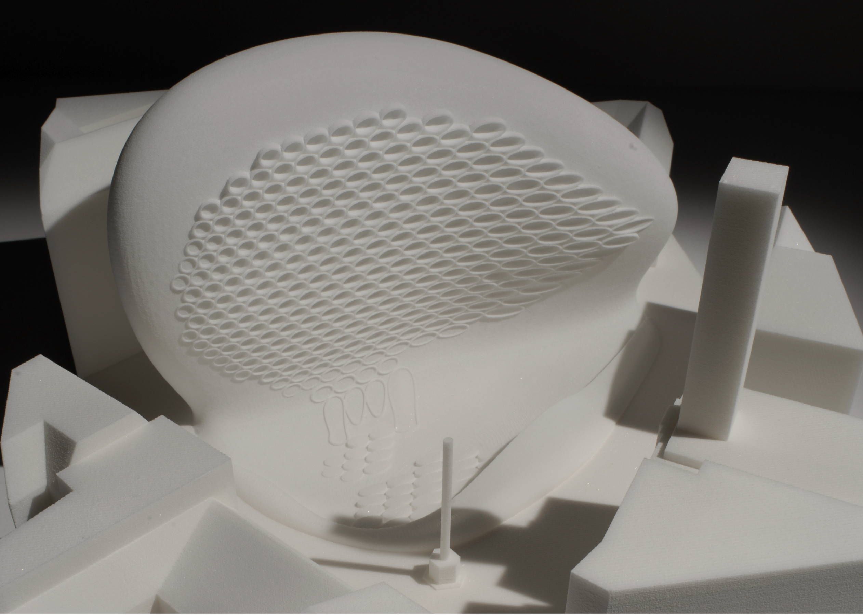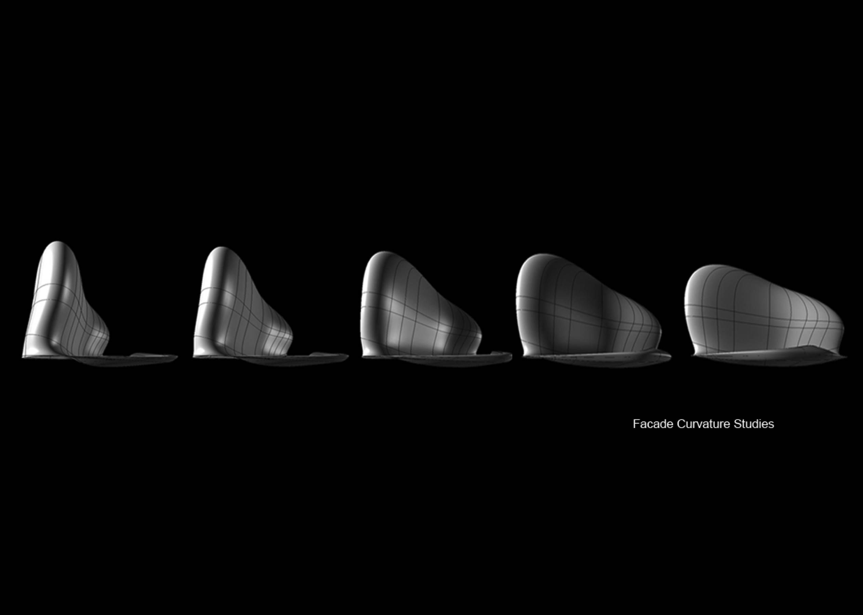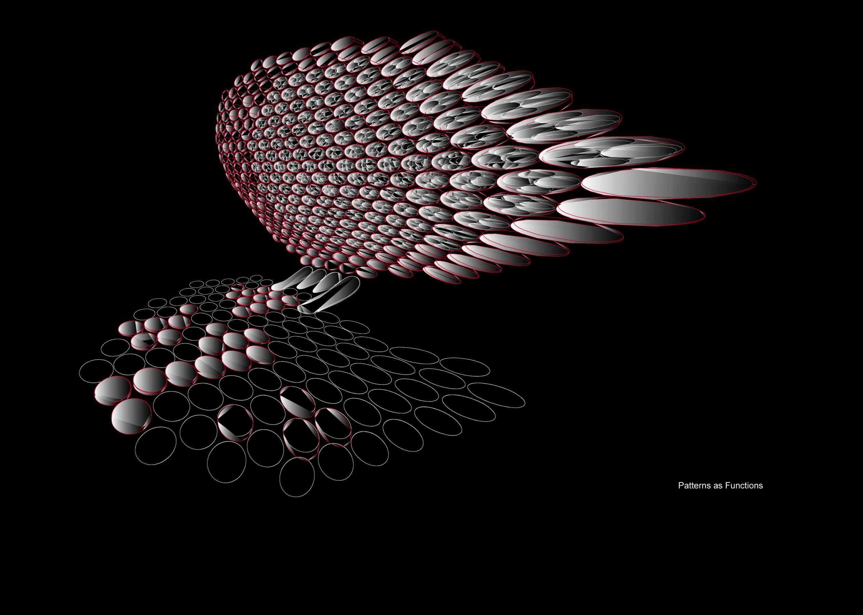Zaha Hadid Architects and her studio have certainly come a long way from Cincinnati’s Contemporary Arts Center. Yet viewing their proposal for the Szervita Square Tower in Budapest, Hungary, I couldn’t help but be drawn back to that place. Something was explored in that breakout project- that now, after so many years and designs, appears again- refined, distilled, made really good. And that is the transition of ground to wall without the traditional architect’s favourite instrument: the joint.
The two projects, the CAC and the Szervita Square Tower, are vastly different in form and style- but in both, exists that ‘quarter pipe’ transition from ground to building. In the CAC, it is only briefly exposed to the outside, spending most of its time within the safety of the museum’s enclosure. Turn this on its head, and you’ve got Szervita Square. Here the building fronts to the world with its gentle transition, one that seems to grow organically from the square’s paving lines and into the translucent, mesh-like facade. The architects state that ‘…Szervita Square moves away from closed forms and perimeter blocks to create a building and urban landscape that is porous, accessible and welcoming.’
The tower handles this nicely, set down within a roughly triangular square. The building rests atop its own defined plaza, thus making its presence and station known, yet open to the public. At places, this plaza deforms to create instances of seating and rest for visitors and city dwellers alike. The urban square becomes more than a void, or a space surrounding buildings; it is its own build.
Render by zaha hadid architects
Render by zaha hadid architects
Render by zaha hadid architects
Render by zaha hadid architects
Render by zaha hadid architects
Render by zaha hadid architects
Render by zaha hadid architects
Model photograph by zaha hadid architects
Model photograph by zaha hadid architects
Drawing by zaha hadid architects
Drawing by zaha hadid architects


