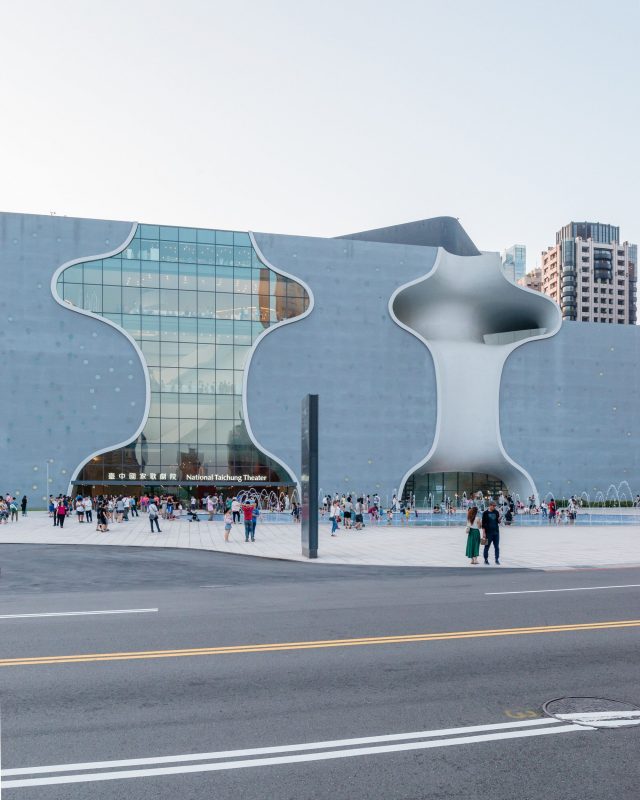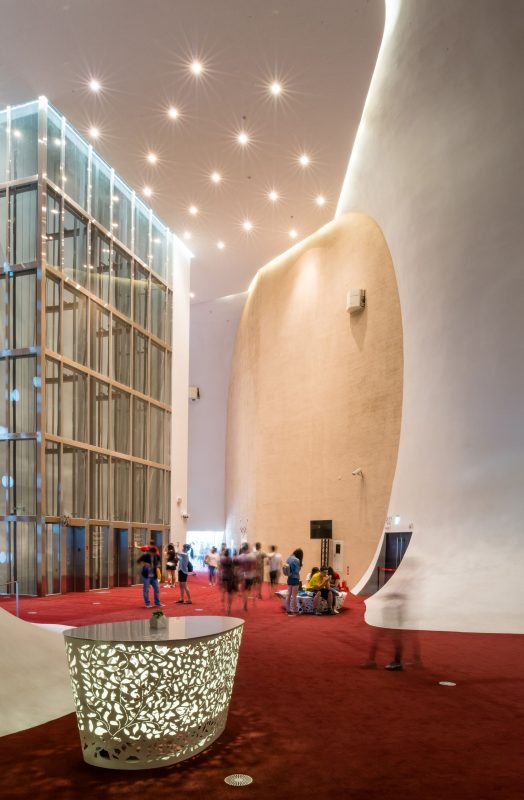You might have an aneurysm trying to determine its topological value, but it’s all one surface. One surface creates the whole shabang. And this shabang has much more value to it than mere looks. The intellectual value alone is worth the article. Architecture, just like the rest of society and culture is moving in the direction of multitasking. We no longer ask only for architecture from our architects and architecture. Now a building must be architecture + ___________. Perhaps the blank is ‘friend’ or ‘art’ or… you name it. The point is that even if it is just architecture, we as humans move to ascribe another meaning, even if we’re the first to think of it.
The Taichung Metropolitan Opera by Toyo Ito is an architecture that is architecture that strives to be many things- architecture being only one of these things. One surface is simultaneously floor, wall, ceiling, roof, structure…
Buildings have developed a bit too much autonomy in what they are. Autonomy meaning stairs are stairs (and always will be), structure often stands independent of space and form, inside can be vastly different from outside. The building is a kit of parts. How wonderfully Cartesian. Unfortunately society has moved on several hundred years from the time when Cartesian thinking was contemporary. We now believe that something is not only the sum of its parts, but the sum of the parts plus the unquantifiable value of how the parts work together. This building seems to be reaching in this direction.
The method of construction for this building is an interesting one, worthy of note. Shotcrete, or sprayed concrete is the best, most efficient way to produced the forms present throughout the structure. Double-curved formwork would be difficult and expensive to build on-site. Thus, a temporary steel framework is assembled and fixed with expanded metal mesh. This mesh spans between the framework, giving the shotcrete something to adhere to and acting as a backstop. The thickness expected for the walls is 200mm at the top floor and 350mm at the bottom. A separate layer without aggregate is applied last to produce a smooth, finished surface.
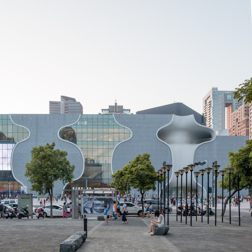
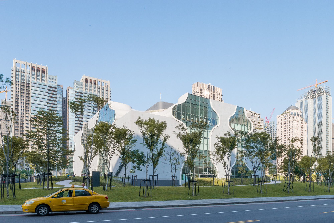
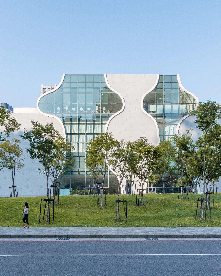
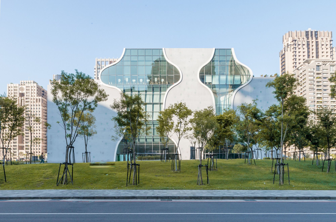
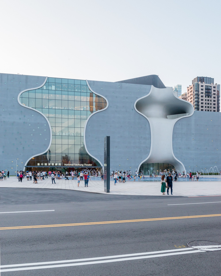
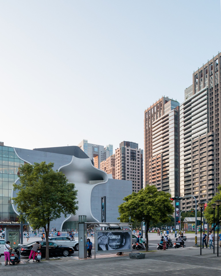
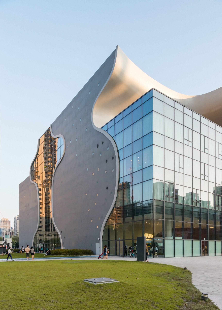
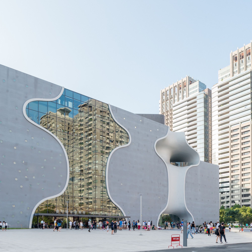
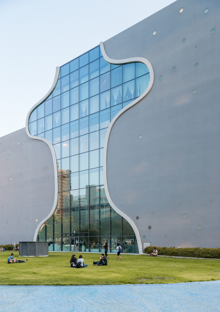
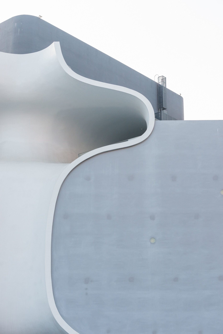
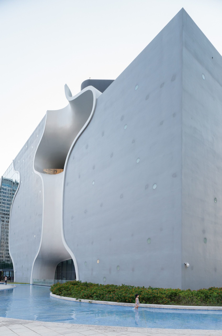
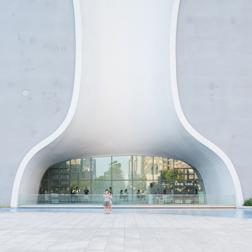
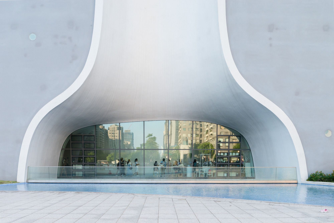
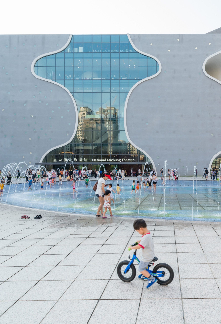
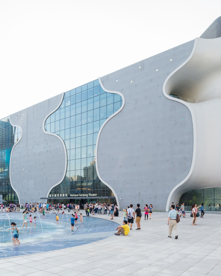
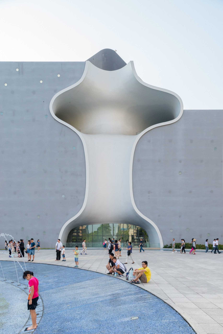
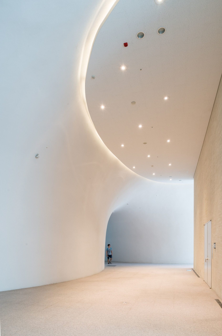
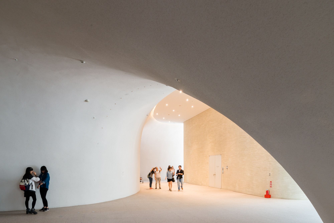
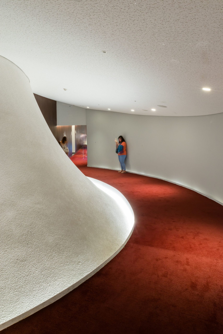
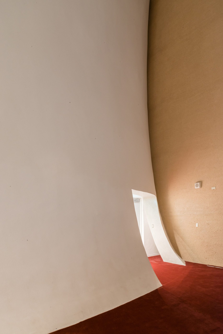
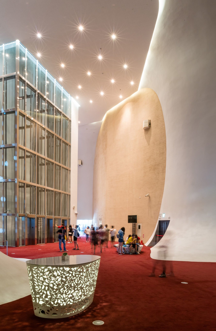
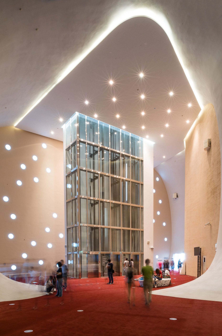
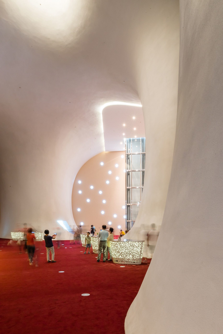
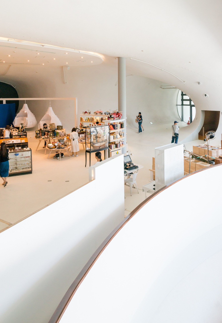
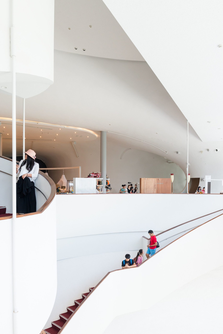
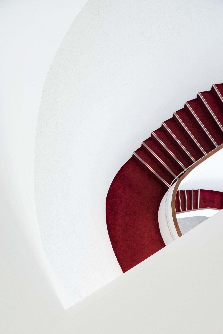
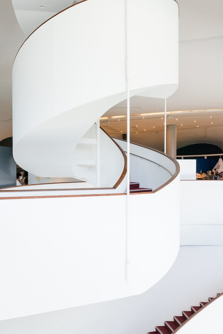
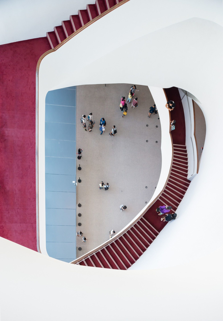
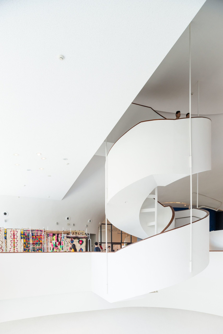
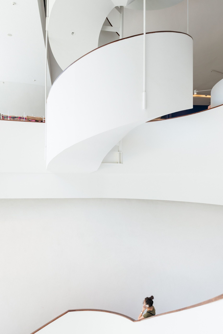
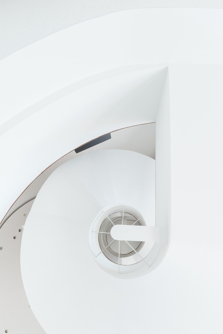
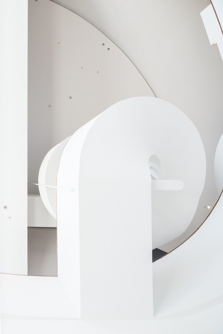
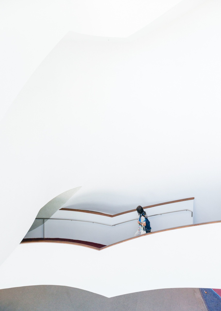
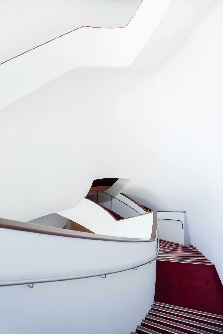
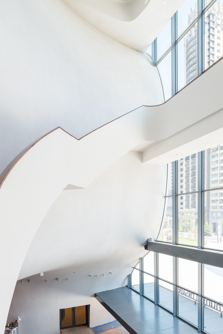
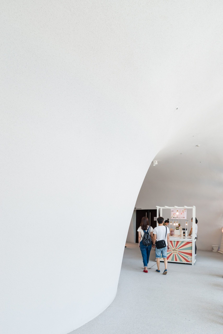
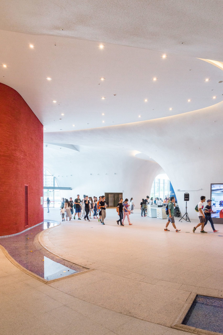
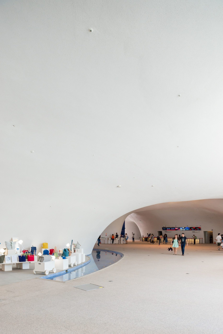
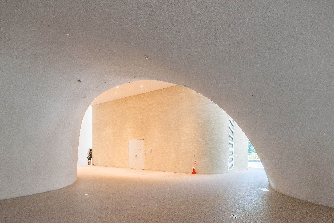
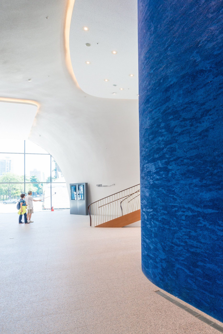
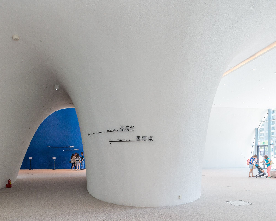
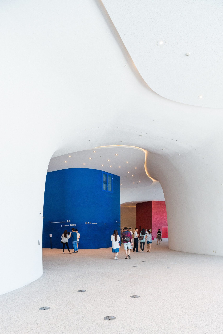
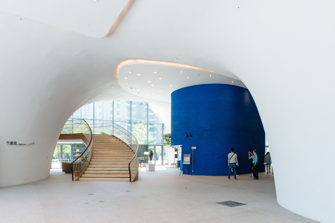
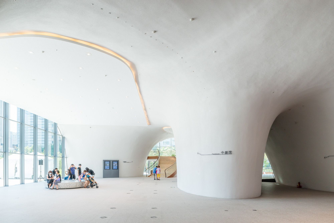
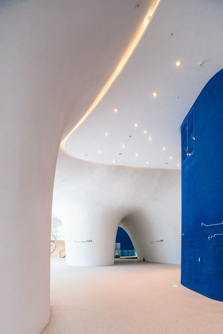
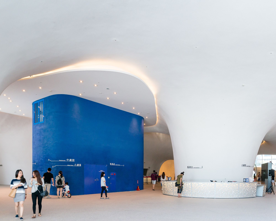
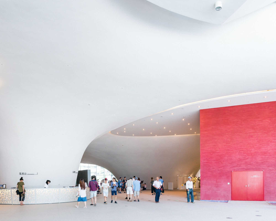
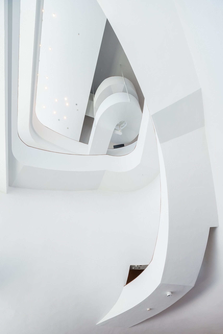
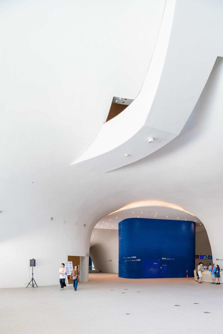
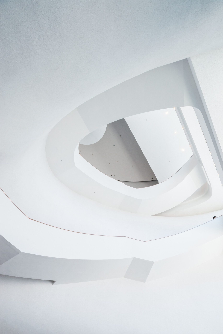
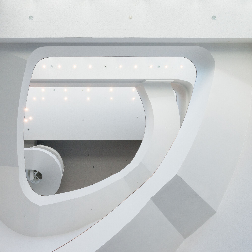
Courtesy of Toyo Ito



