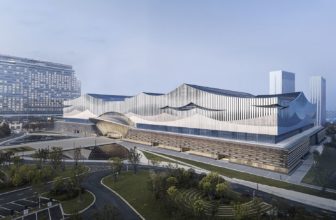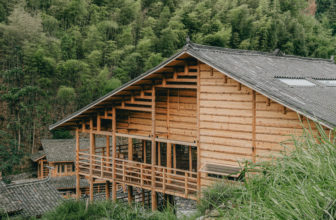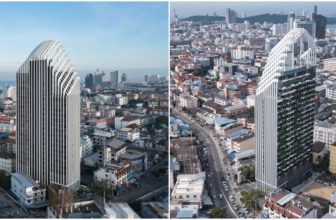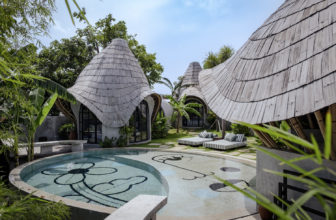Galleria Centercity UNStudio
This is another of the Amsterdam-based UNStudio’s eye-catching and intricately designed projects – a department store in Cheonan, South Korea. The attractiveness is achieved through the inclusion of two layers of lamellas [thin scale layers] in the exterior façade layer, which create the so-called moiré effect. How the effect is achieved: those two layers are identical and transparent, and are superposed above each other while rotated at slight angles from one another. The overlap hence, is a secondary visual pattern derived and creates the optical illusion that the building’s façade is curved at places when it is in fact not. Ben van Berkel from the studio states that “illusions are created which result in the seeming alteration of scales and the creation of double images. No image is permanent in this building. ”UNSTudio have therefore aimed to achieve quite a dynamic flow of the site due to the large scale of the optical illusion. Moreover, not only does the Moiré effect contribute to the effective visual perception, but also the inclusion of special lighting is deliberately chosen to make the façade change its appearance all the time.
Other than the exterior façade layer, the interior one plays a crucial role in understanding the building’s overall interactive function. The studio has strategically positioned a number of openings into the inner layer to make sure daylight comes into the interior space and yet, the external façade layer prevents overheating. The interior environment therefore, gains a balanced level of heat and coolness. Besides that, due to the openings in the inner layer, there is no need for artificial lighting as much. As much as the exterior is given a distinctive character, so is the inside designed uniquely and features outstanding interior architecture elements such as: oval-shaped levels supported by long columns. There are basic architectural features present – e.g. rhythm in the repetition of curves; balance and structural tension. There is also a crisscross rotational symmetry in the composition of the plateaus. The link between the 4 sets of plateaus is the large void in the middle. Its spatial layout is responsible for the fluid flow of visitors’ transition going upward all the way to the rooftop terrace. Visitors’ experience is improved and eased via spatial and visual connections – in a large-scale environment they are crucial to the generation of a comforting environment, which would stimulate different activities and engage people in social interactions. During nighttime, the external façade of the Galleria Cheonan is illuminated with computer-generated animations especially designed by UNstudio and contain themes such as fashion, art, public life and lifestyle.
By Yoana Chepisheva







