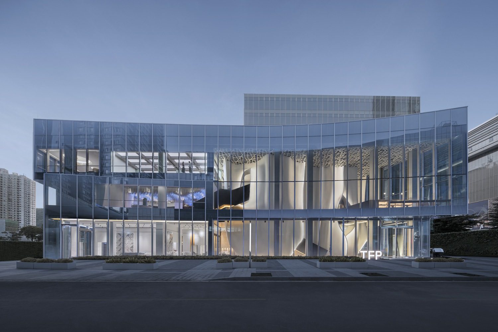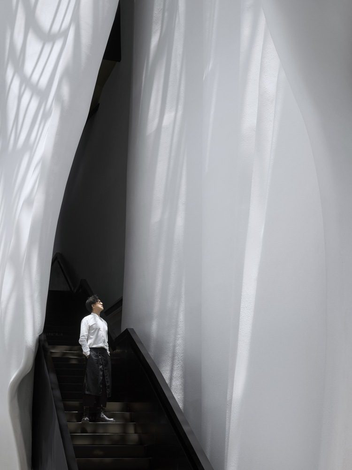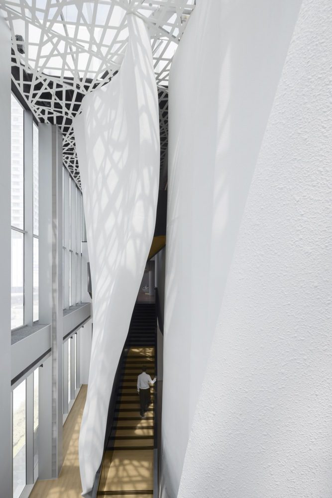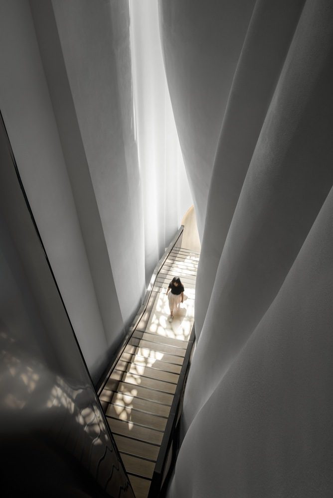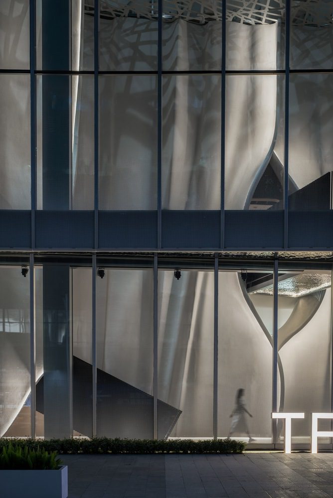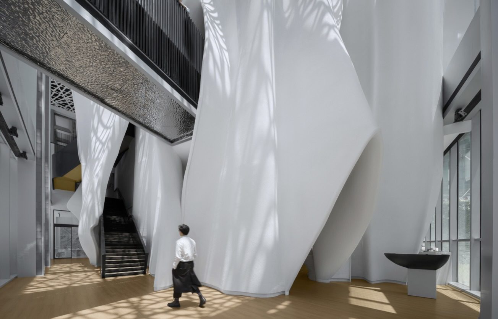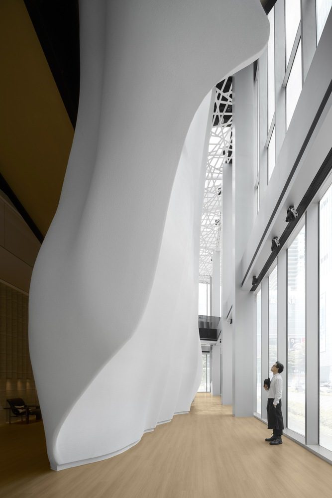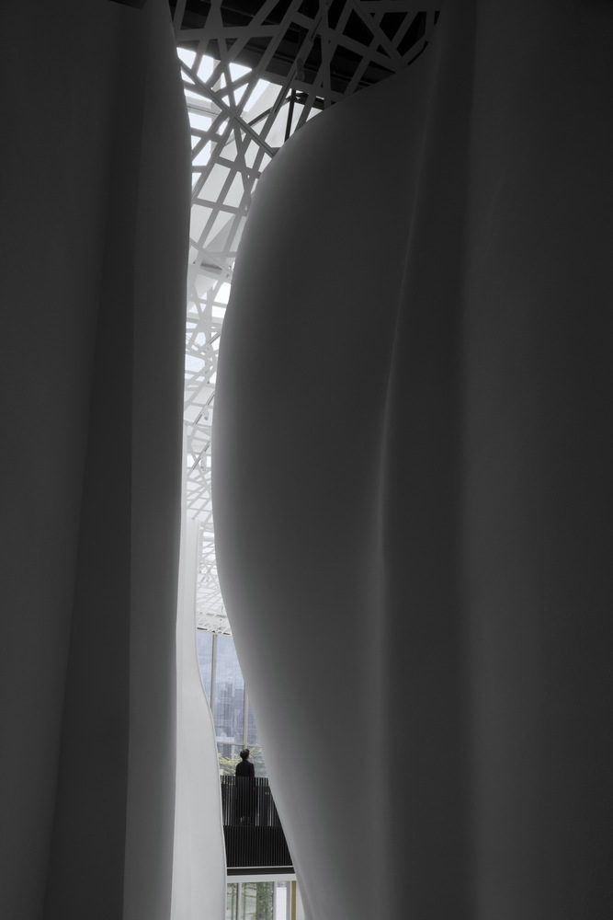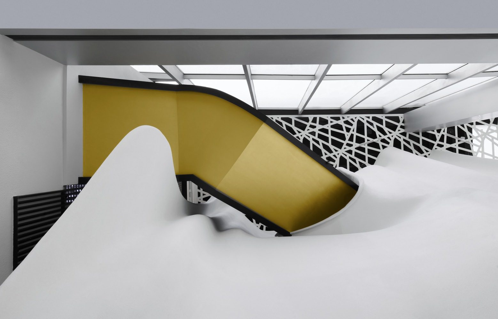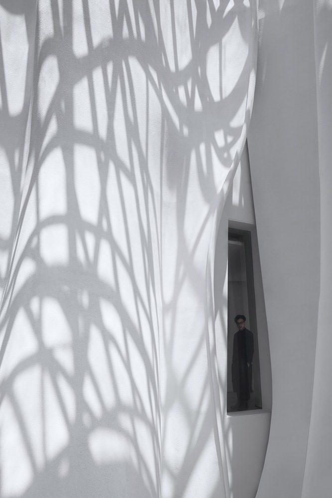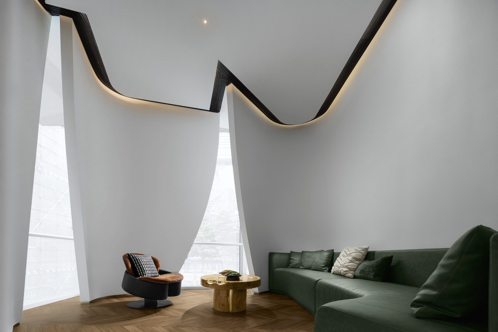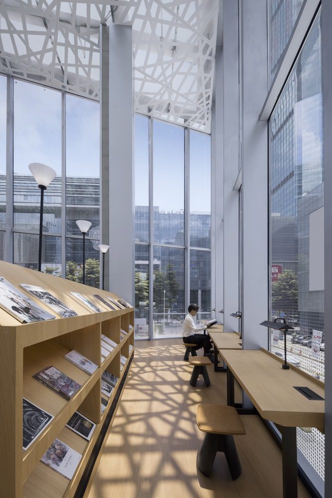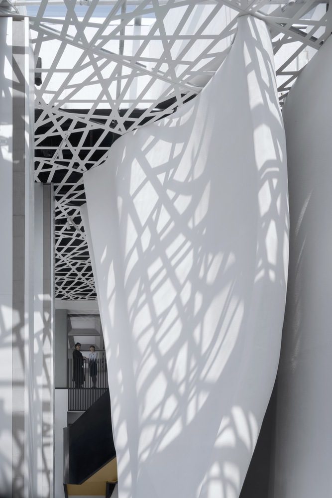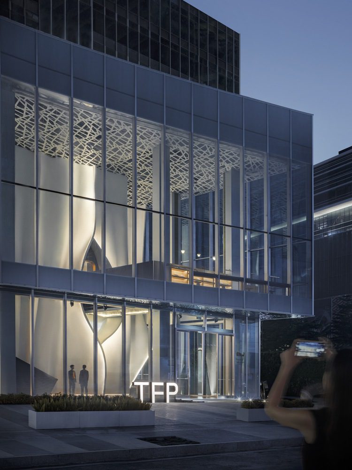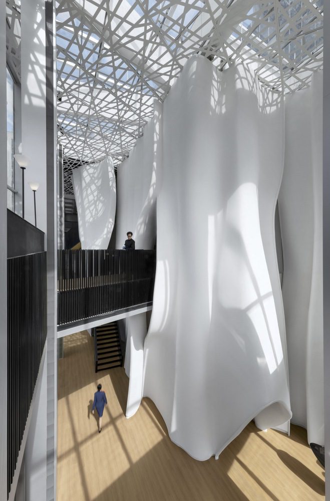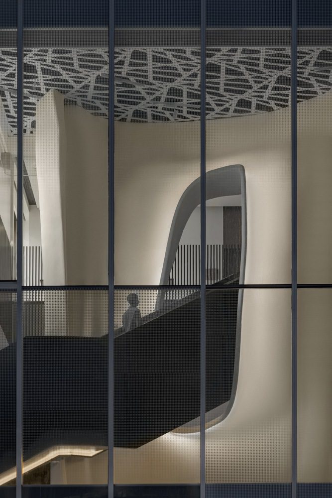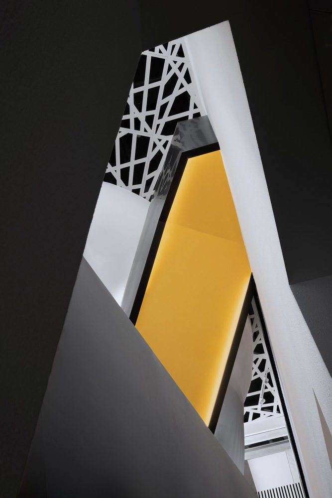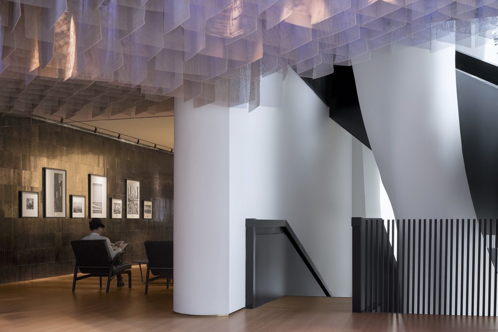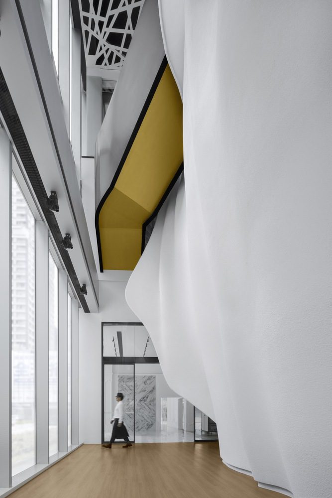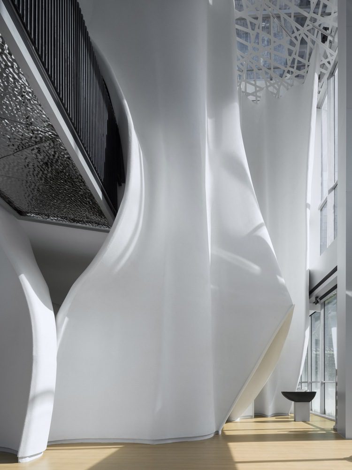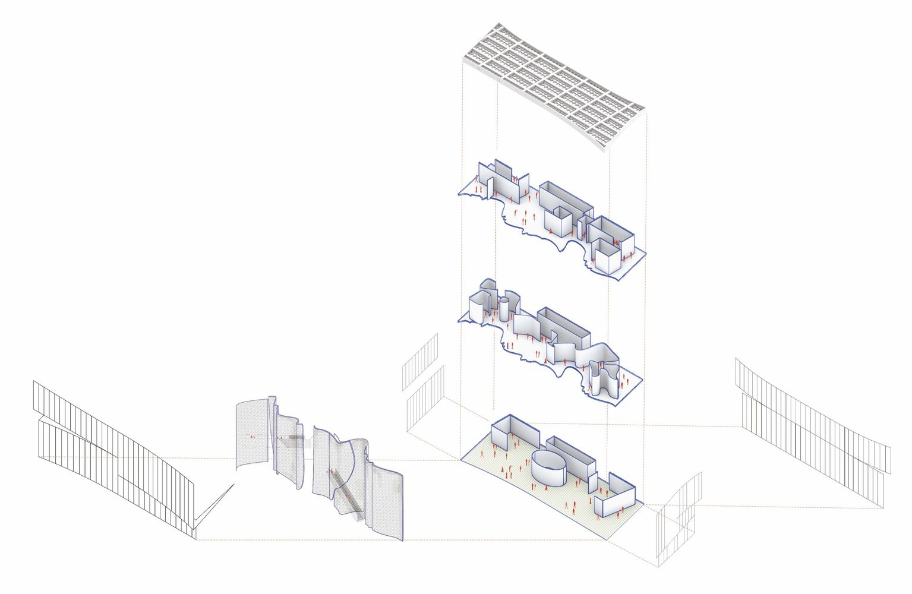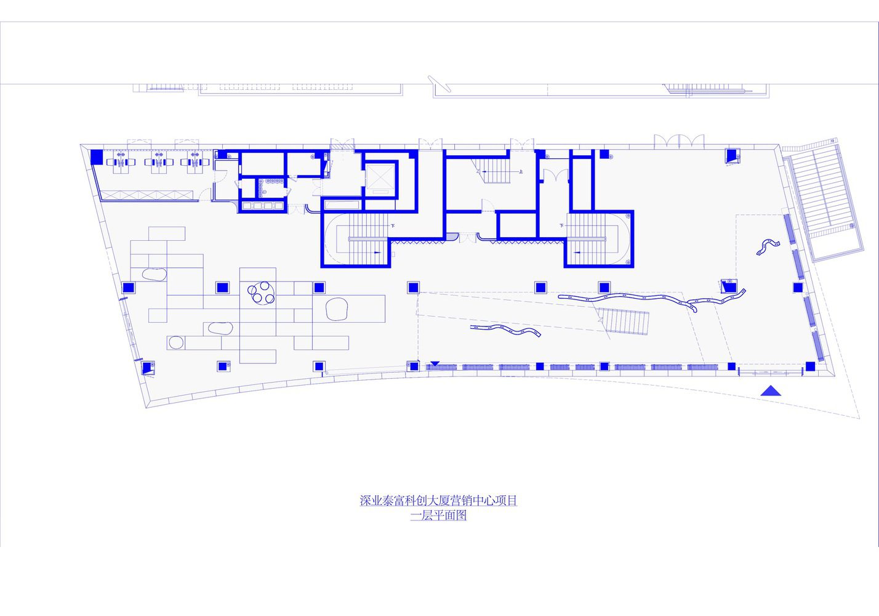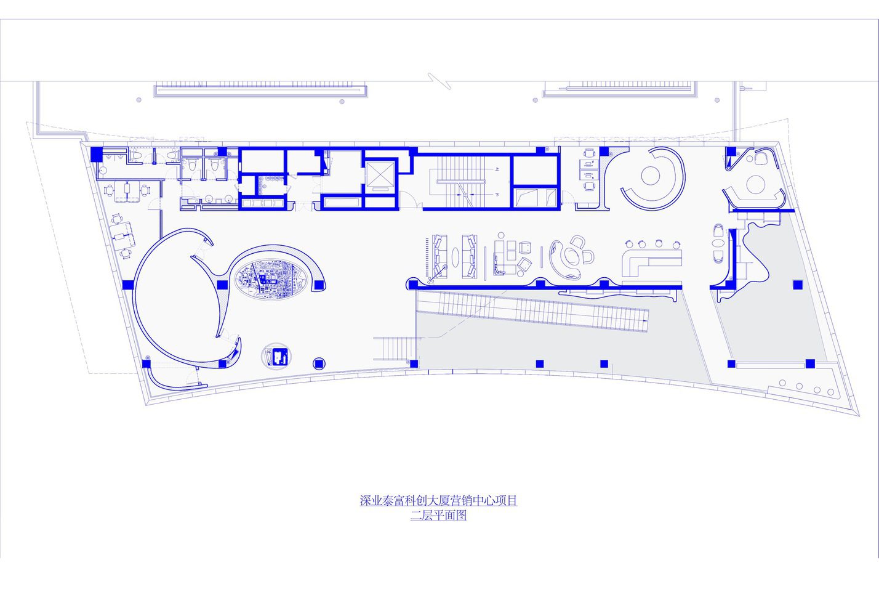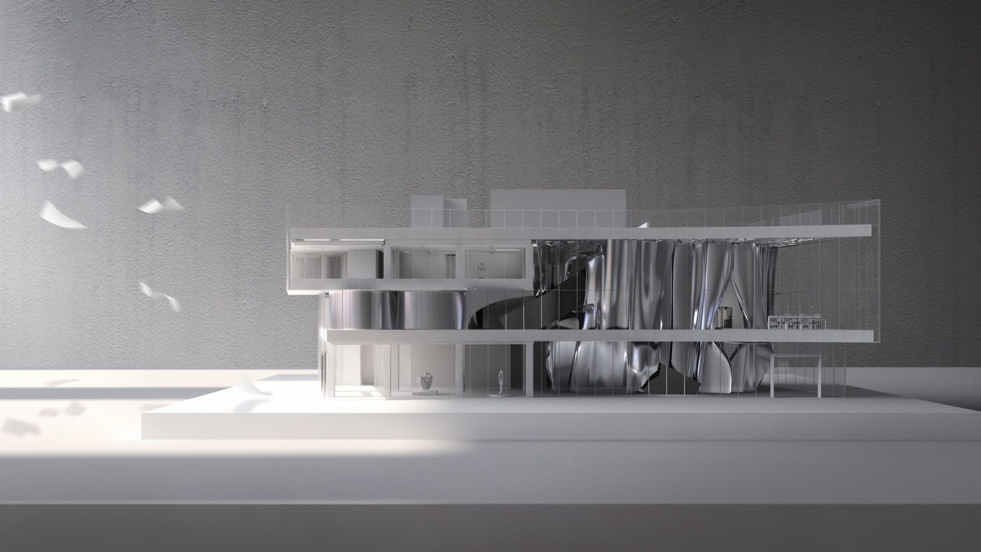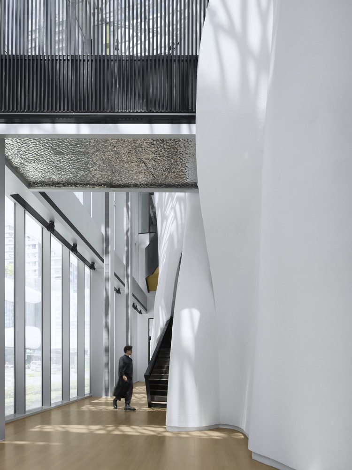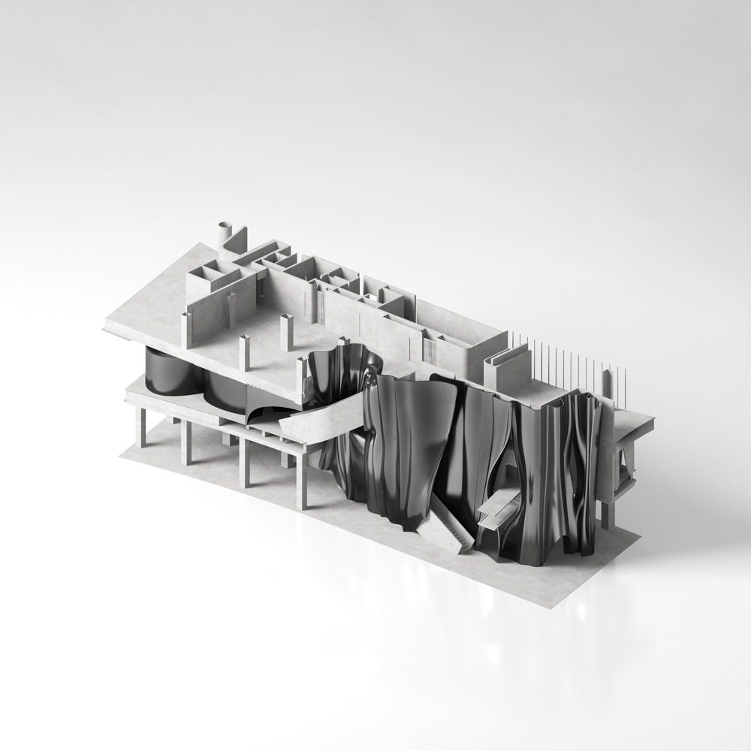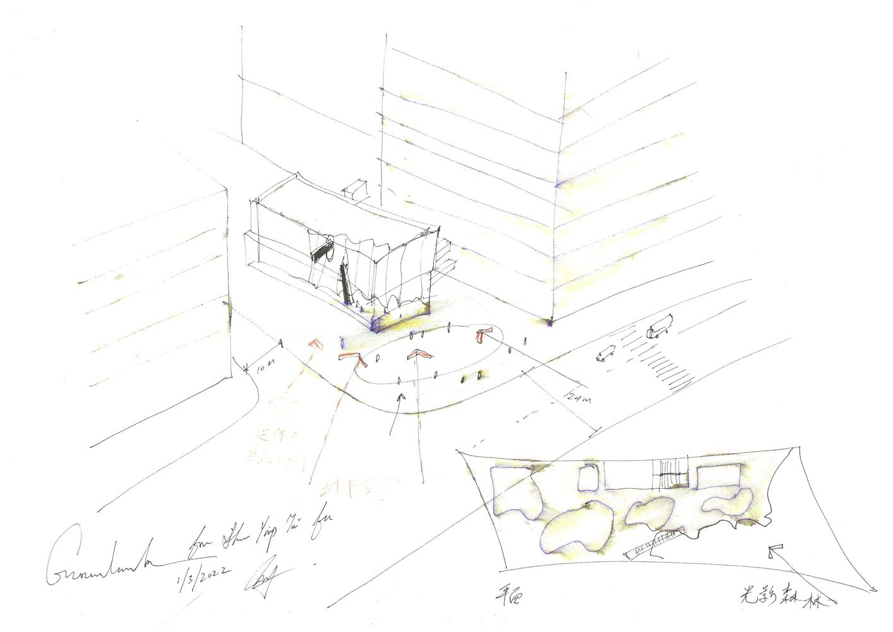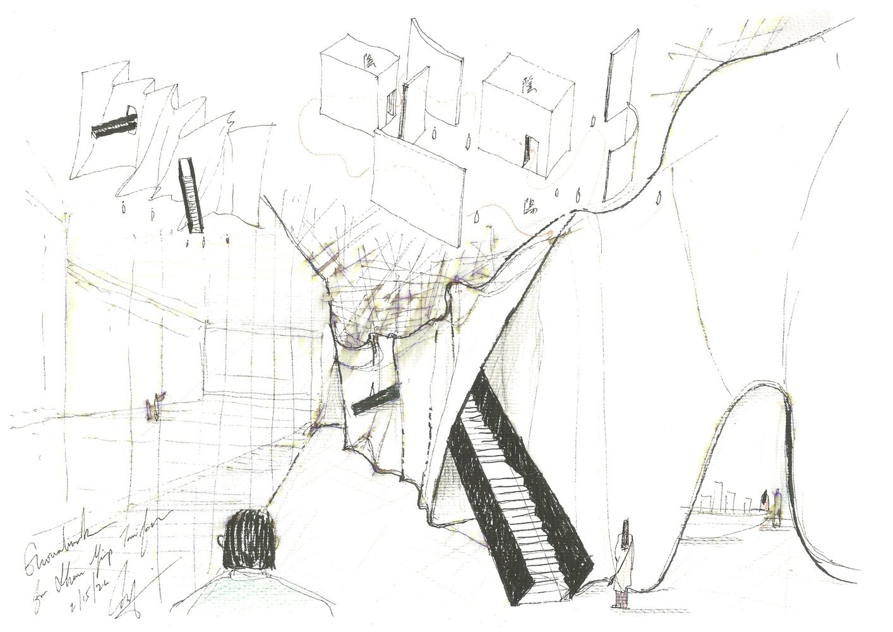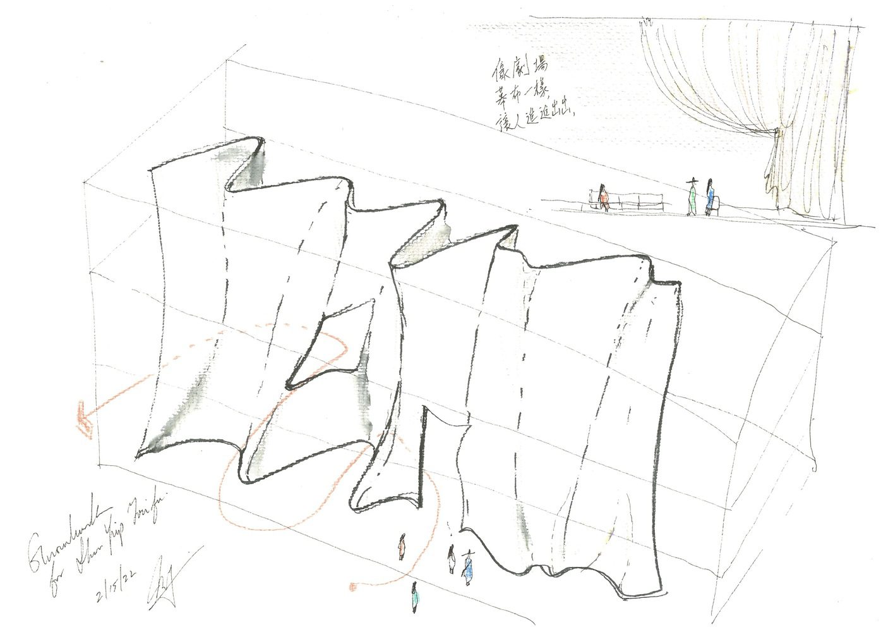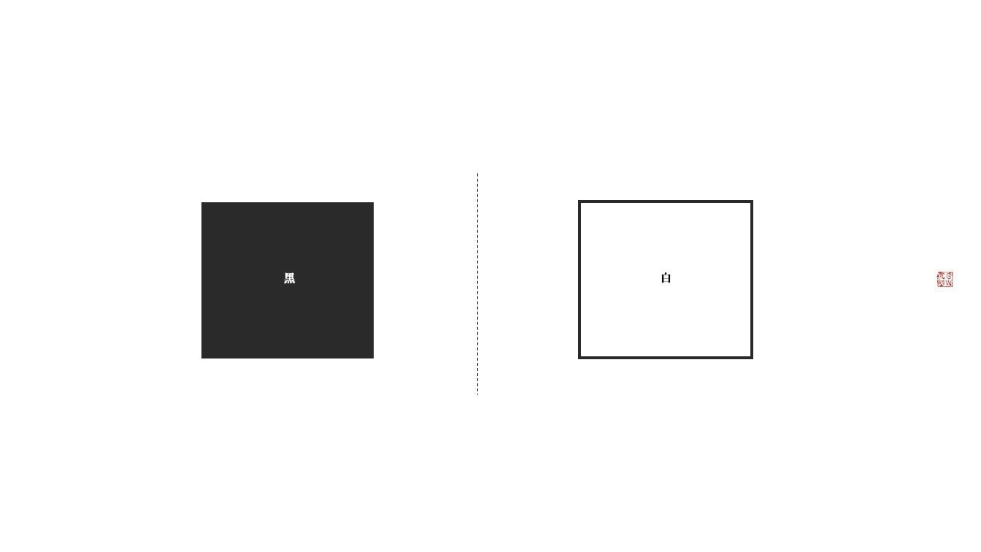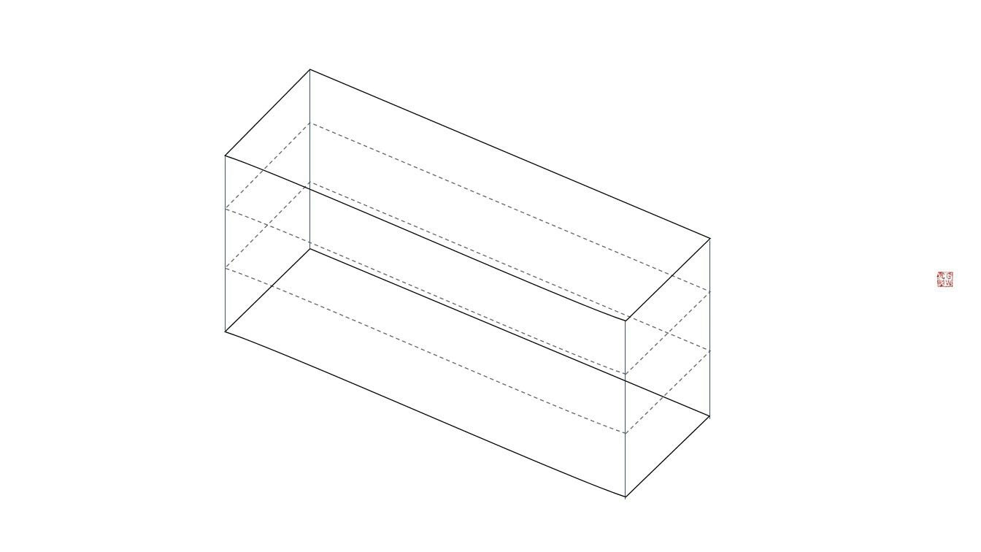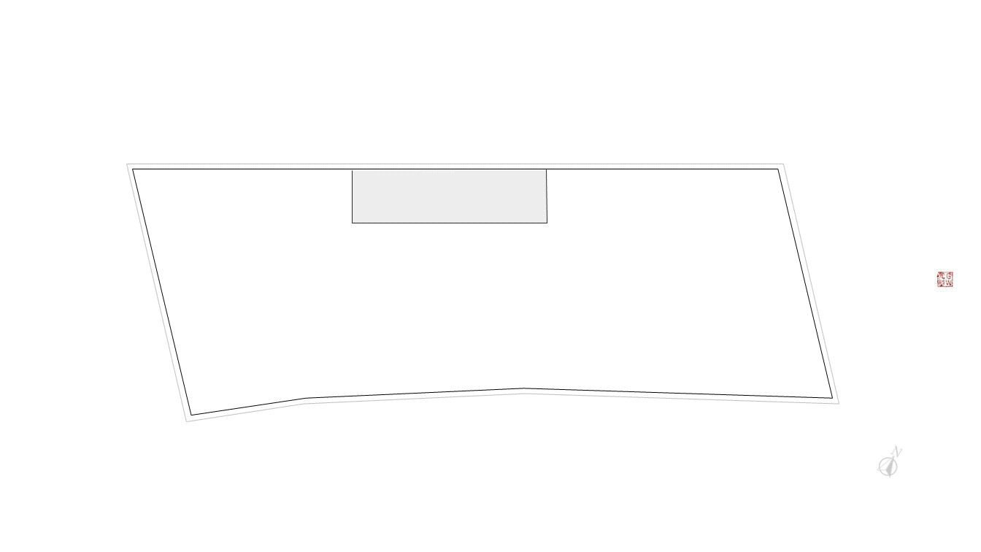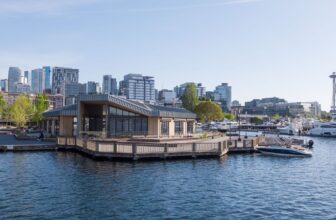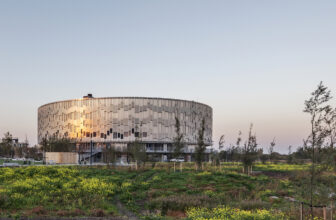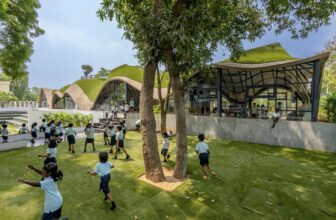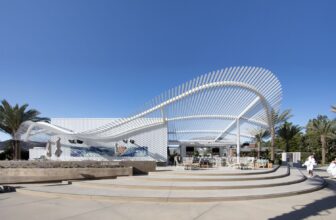Designed by Groundwork Architects, the Shum Yip Taifu City Lounge “The Veil” aims to estabish a feminine and inviting soft space, contrasting with the rugged and masculine surroundings of Sungang. The project guides visitors beyond the transformations of yin and yang by applying surprising and innovative discovery elements. Through a gradual unveiling of the space, it allows for a deeper understanding of Sungang and Luohu.
The Civic Center is situated in the Shengang area, once a mono-industrial area in the post-industrial era, housing furniture and automobile industries, surrounded by a rough and rugged atmosphere. In its recent urban development, the incorporation of decorative elements like pavilions and towers into the architecture has created a captivating effect reminiscent of a delicate veil. This architectural feature serves as a filter, subtly diminishing the noise of the bustling city and the crowds. As a result, the concept of the “veil” emerges, symbolizing this harmonious integration and the serene ambiance it brings.
Upon entering the lobby, visitors will experience a sense of security and hospitality. In contrast between strength and softness, the “veil” offers a sense of relaxation and pleasure to those who step into the City Lounge.
The Groundwork team is committed to exploring the integration of architecture, art, social responsibility, and aesthetics. The City Lounge exemplifies a distinctive design concept that blends contrasts and harmonious integration. It combines architecture, art, and aesthetics all while upholding social responsibility and prioritizing user experience.
As you enter this City Lounge, natural light streams through skylights and lattices into the spacious area. The dynamic interplay of light and shadow pulsates like the heartbeat of Shungan, stirring the emotions of those within. As pedestrians navigate through the interplay of brightness and dimness, their senses become heightened. In moments of dimness, their thoughts delve into the depths of their minds, but amidst sudden clarity, they discover a profound inner peace.
Stepping into this space characterized by “fluidity,” visitors navigate through the interplay of lines and the delicate balance of light and shadow. Regardless of their purpose for visiting, they encounter a transition from brightness to darkness. Even if they choose different paths, they all reach the same destination, as if lifting a thin “veil” that unifies their experiences. The space also conveys a metaphor: beauty patiently awaits its moment, ready to reveal its true charm.
The Lounge beckons individuals into a captivating and elegant world, achieved through the creative interplay of light, meticulously designed spatial layout, and a seamless design approach. Much like the City Lounge, the primary function of the architectural space is to provide a welcoming space for visitors, including reading rooms, meeting rooms, reception areas, lounges, restaurants, and other functional spaces. The interior soft furnishings harmoniously blend Western modernity with Eastern classical elegance, resulting in a serene, refined, and cozy space that embodies a diverse, inclusive, and open mindset.
In contrast to the robust vitality of the surrounding area, the elegant and gentle “veil of the city” triggers fleeting yet profound thoughts, providing visitors with an intimate experience. The design not only brings forth positive values but also enhances the overall brand impact of the property. The emotions evoked by the elegant reception area resonate with the equivalent experience of the real estate space, creating a cohesive and harmonious atmosphere.
Project Info:
-
Architects: Groundwork Architects & Associates
- Country: Shenzhen, China
- Year: 2023
-
Interior Contractors: Zuobiao Architectural Construction
-
Interior Lighting Designer: Yiguang Lighting Design
-
Architectural Lighting Design: Lucent Worldwide Lighting Consultant
