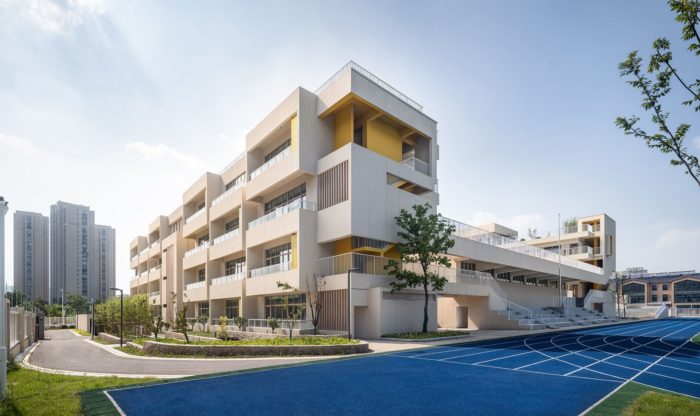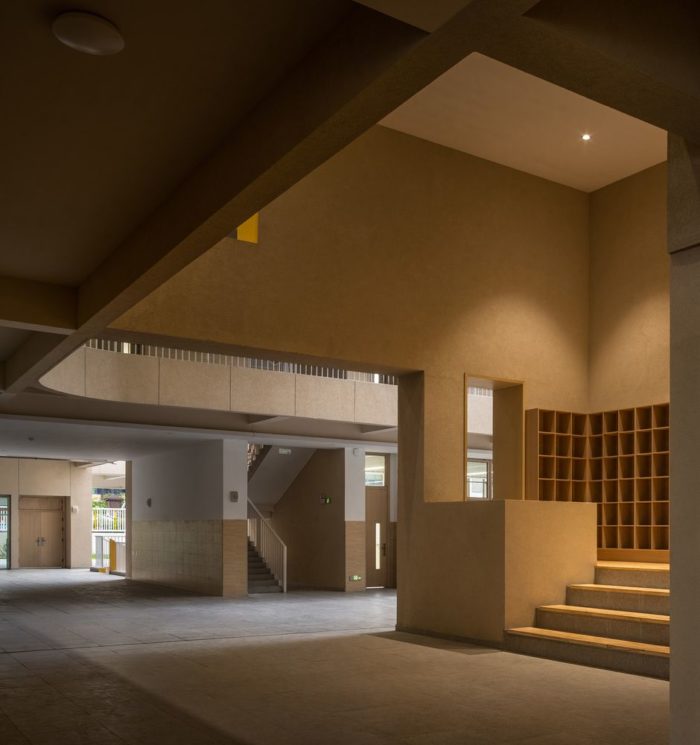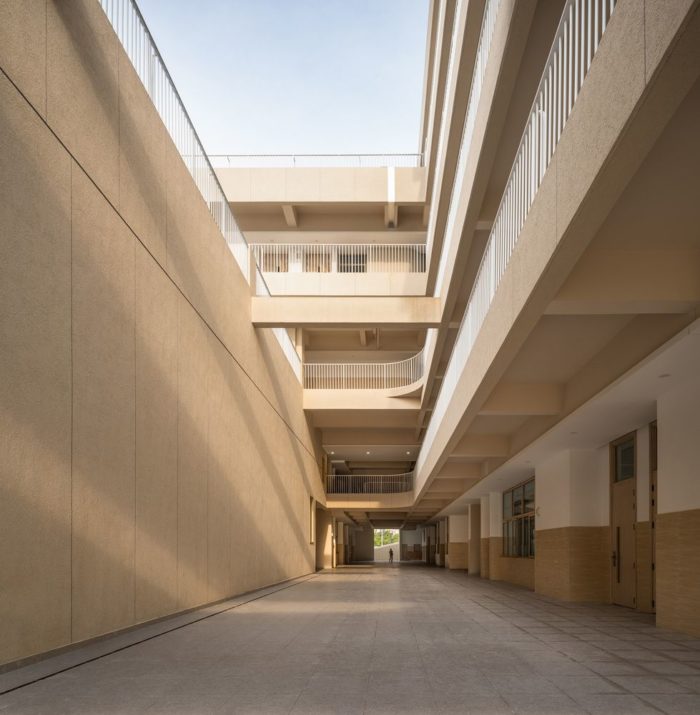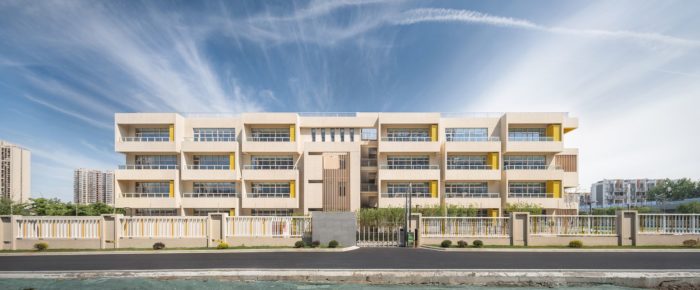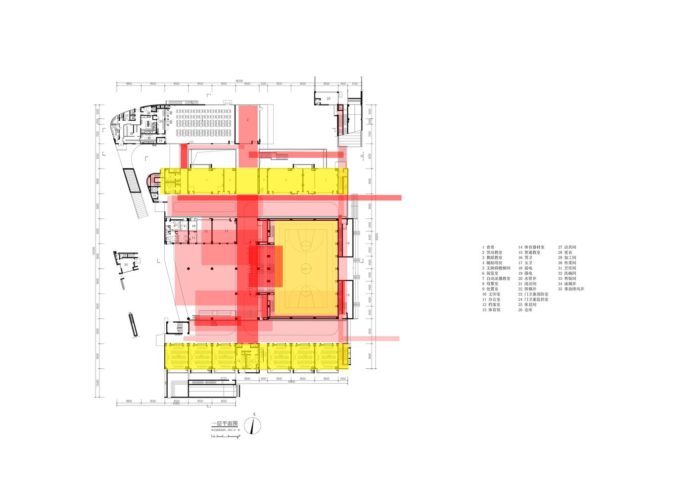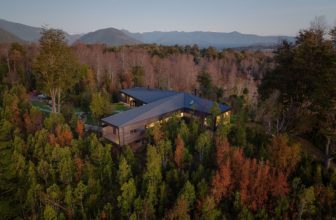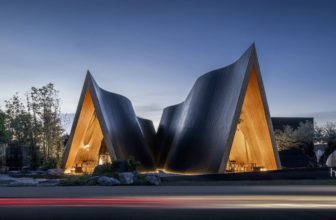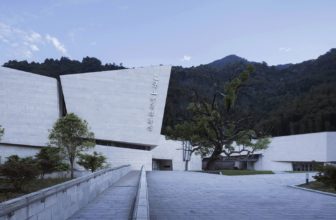However, Wenqi Road Primary School is perfect when Wenqi Road Primary School has 20,000- 320,000 square meters. This provides spatial uncertainty without any impact on the traffic flow pattern. The strategy for Wenqi Road Primary School is clear: relationship redundancy maintains spatial transparency to accommodate the variety of students’ lives.
1- Entrance Gray Space at Wenqi Road Primary School has multiple functions. It overlays various functions: This work proposed the school’s entrance plaza, a ground floor for classrooms, an extension for the inside gym, transitional traffic for the second-floor space, an open library, and an assembly area. These superimpositions generate a redundancy so that the definition of the entrance gray space becomes relatively unclear. It is more than just a passage; it is a multipurpose hall for exhibition, activities, and interaction that demonstrates the various requirements of Wenqi Road Primary School.
2- Gymnasium – For the plan arrangement of Wenqi Road Primary School, the gymnasium is designed to be of central position and hence is referred to as the ‘central’ gymnasium. Because of sectional division, the elevation of interior field in place is -3m where activity interface between entrance space and the gymnasium is raised and it makes all internal activities as a façade of the school.
Further, it is connected to the underground parking lot, which provides the key point in accepting and dropping off the children at the gymnasium. The regional primary lighting design is not only good for lighting up the gymnasium, but also provides changes in light within the building to enrich the lighting environment at Wenqi Road Primary School.
Rooftop Grand Platform: Enhancing Student Experience at Wenqi Road Primary School
3- Attractive sportive form as part of a grey space practice: ‘Rooftop Grand Platform’ – Wenqi Road Primary School, Changzhou is a three-dimensional, climbable structure designed for the upper-level students that covers the gymnasium and entrance to the rooftop grand platform. They each get time to play out the activity during the breaks at the student level, a space of 10 minutes. This opens an expansive central terrace to the west longitudinal landscape belt view and the westside city stadium on the eastern side. These interactional relationships with the exterior environment will be fond memories for students at Wenqi Road Primary School at some point in their studies.
4- Large Side Corridor: When constraints of 25m spacing regulate the flow of movement in the architectural design of Wenqi Road Primary School, the extraordinary relief of the central Wenqi Road Primary School gymnasium is thus indeed unique. In a way that helps remedy the problem at its source, spacing between the north and south classrooms and the gym area becomes known as sunlight gaps.
The side corridor widens on the large side of these classrooms and becomes a living split-entrance quasi-atrium. This approach stops the school from being segregated into monitored areas from the regulations set at 25 meters, thereby restricting the north-south traffic aisleways. In all aspects of the Wenqi Road Primary School, one cannot feel the lack of any unity whatsoever.
5- Courtyard –At Wenqi Road Primary School, the complex yard designed around the building’s north and south wings consists of the cafeteria, an auditorium, and an entrance ramp. In this design, they create calm courtyards that strengthen the central region and allow students to have many different spatial experiences at school.
6- Urban Expression – Wenqi Road Primary School: As in previous buildings, we dilute the big Idea onto the facade and reveal it inside. The juxtaposition forms a real/virtual link in the exterior whose construction contributes to architectural features. This design can be seen to correspond to the spatial elements and height relation of the space. Therefore, regarding sectional architecture characteristics, the facade of Wenqi Road Primary School has yielded a robust section construction in the east-west direction. The addition of the balconies to the north and south classrooms is repeated, which introduces another noteworthy aspect.
As a result, through the construction of relationship redundancy, the Wenqi Road Primary School has built a school with a very diverse spatial structure. We find it wrong for school buildings to be produced on large scales like other commodities, as they are intended to be vessels for future uncounted potentials. This philosophy is well captured at Wenqi Road Primary School and embodies a school that embraces change in processes and structures.
Project Info:
Architects: Zhaohui Rong Studio
Area: 23538 m²
Year: 2023
Photographs: Bowen Hou
Lead Architect: Zhaohui Rong
Engineering: Jiangsu Provincial Zhongrui East China Institute of Architectural Design and Research Co.,Ltd.
Interior: Jiangsu Provincial Zhongrui East China Institute of Architectural Design and Research Co.,Ltd.
Landscape Design: Jiangsu Provincial Zhongrui East China Institute of Architectural Design and Research
Construction: Nanjing Hongya Construction Group
Design Team: Xuefeng Wang, Jingming Zhao, Yudi Huang, Jing Li, Yongping Liu, Xiaping Zhou, Zhenwei Chen, Jingxi Liu, Gang Chen, Pengcheng Su, Wei Qian Interior: Ting Zhang, Lihua Mei Landscape: Jintao Wang
Clients: Nanjing Jiangning District Education Bureau
City: Nankín
Country: China
- ©Bowen Hou
- ©Bowen Hou
- ©Bowen Hou
- ©Bowen Hou
- ©Bowen Hou
- ©Bowen Hou
- ©Bowen Hou
- ©Bowen Hou
- ©Bowen Hou
- ©Bowen Hou
- ©Bowen Hou
- ©Bowen Hou
- ©Bowen Hou
- ©Bowen Hou
- ©Bowen Hou
- ©Bowen Hou
- ©Bowen Hou
- ©Bowen Hou
- ©Bowen Hou
- ©Bowen Hou
- ©Bowen Hou
- ©Bowen Hou
- ©Bowen Hou
- ©Bowen Hou
- ©Bowen Hou
- ©Bowen Hou
- ©Bowen Hou
- ©Bowen Hou
- ©Bowen Hou
- ©Bowen Hou
- ©Bowen Hou
- ©Bowen Hou
- ©Bowen Hou
- ©Bowen Hou
- ©Bowen Hou
- ©Bowen Hou
- ©Bowen Hou
- ©Bowen Hou
- ©Bowen Hou
- ©Bowen Hou
- ©Bowen Hou
- ©Bowen Hou
- ©Bowen Hou
- ©Bowen Hou
- ©Bowen Hou
- Plan – Site
- Plan
- plan
- Plan
- Plan
- Plan
- Plan
- Plan
- Elevation
- Elevation
- Elevation
- Elevation
- Section
- Section
- Section
- Section
- Section
- Section
- Diagram


