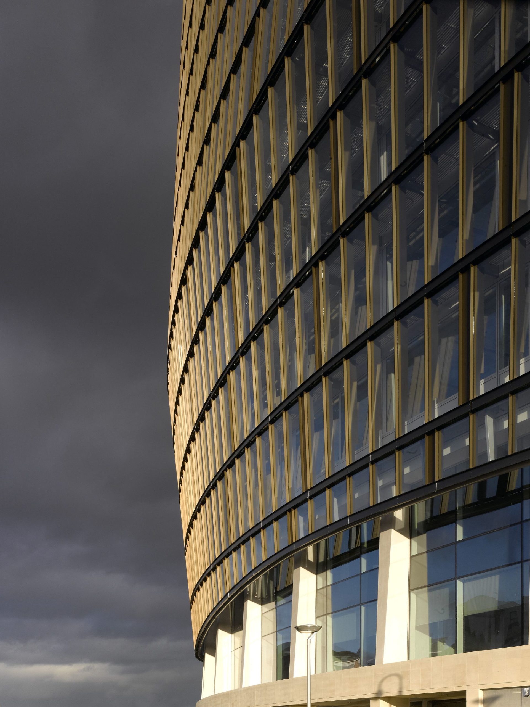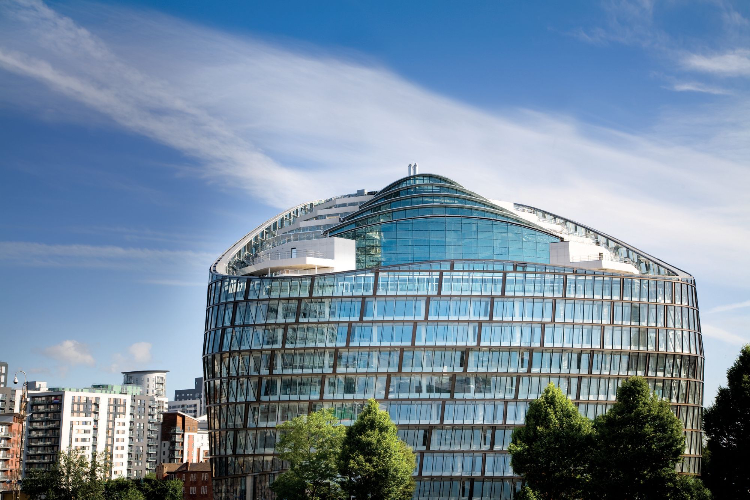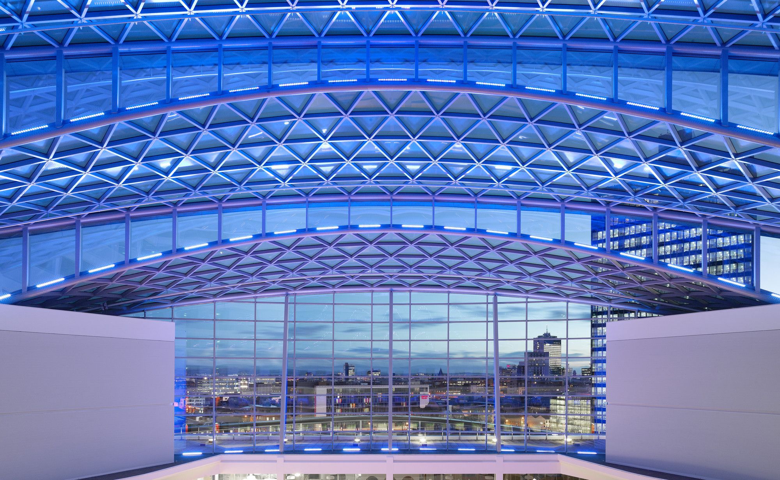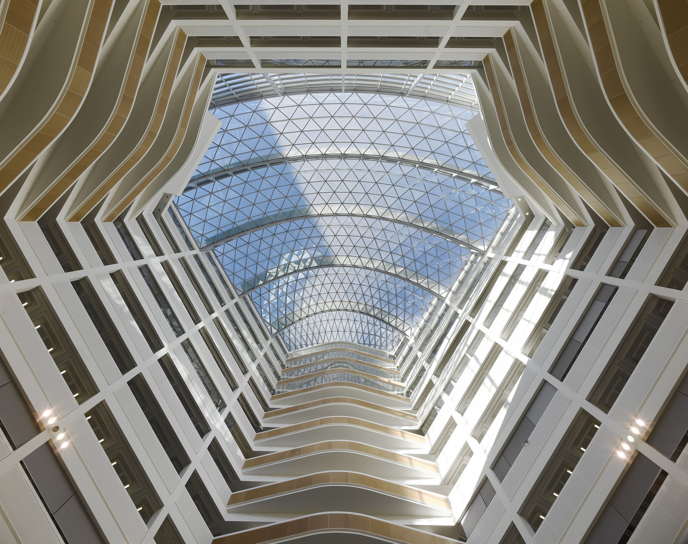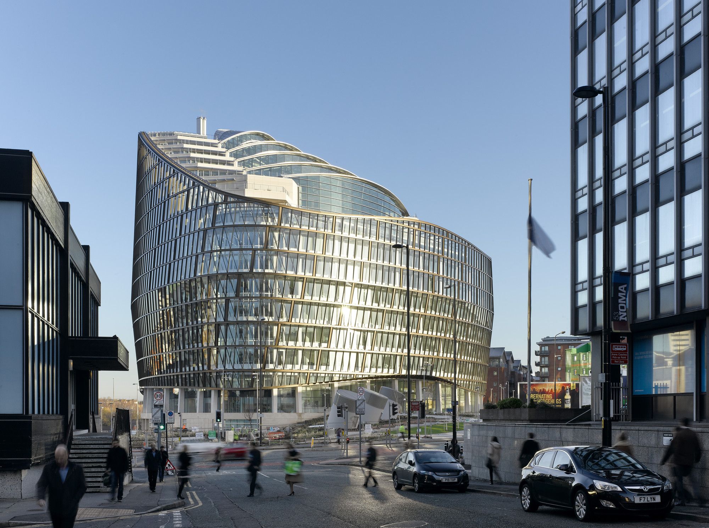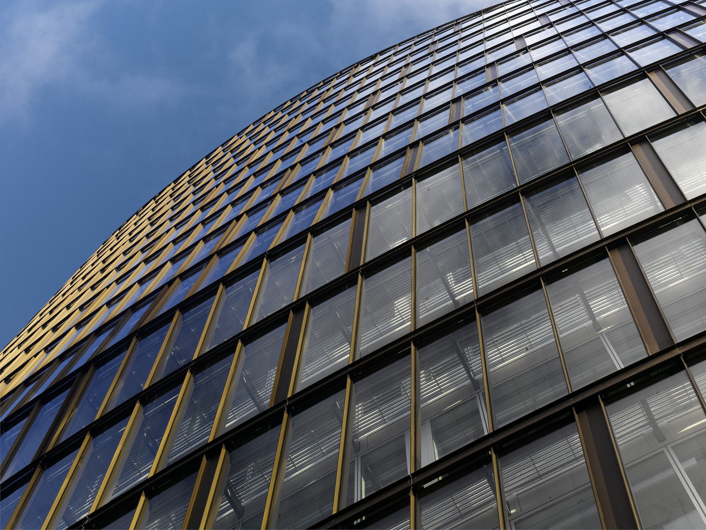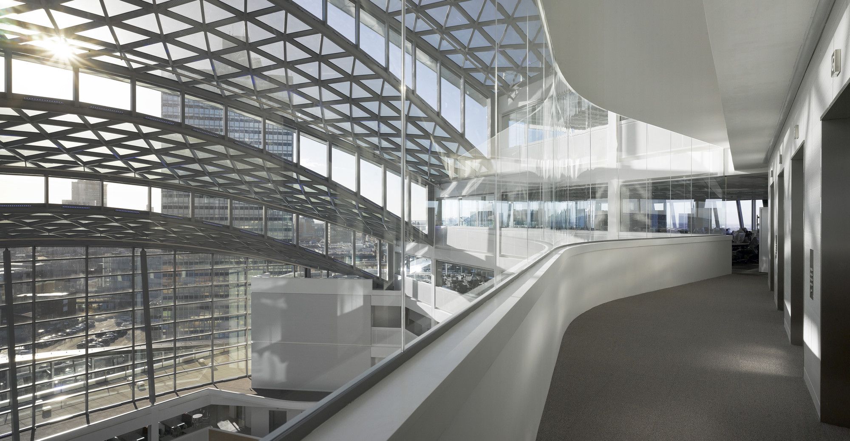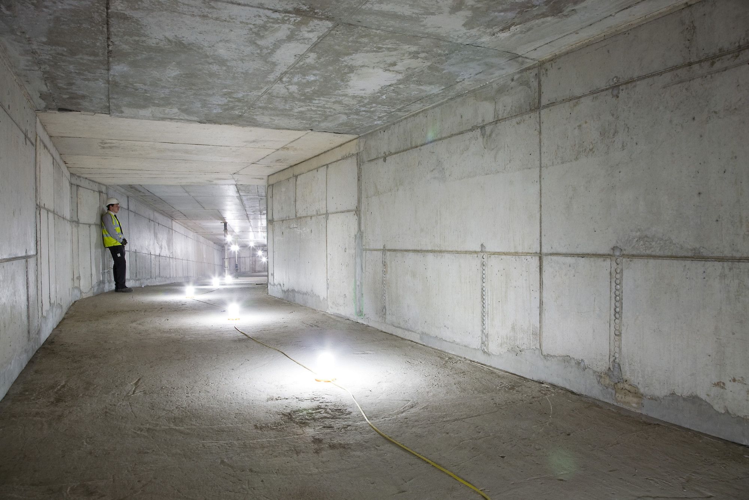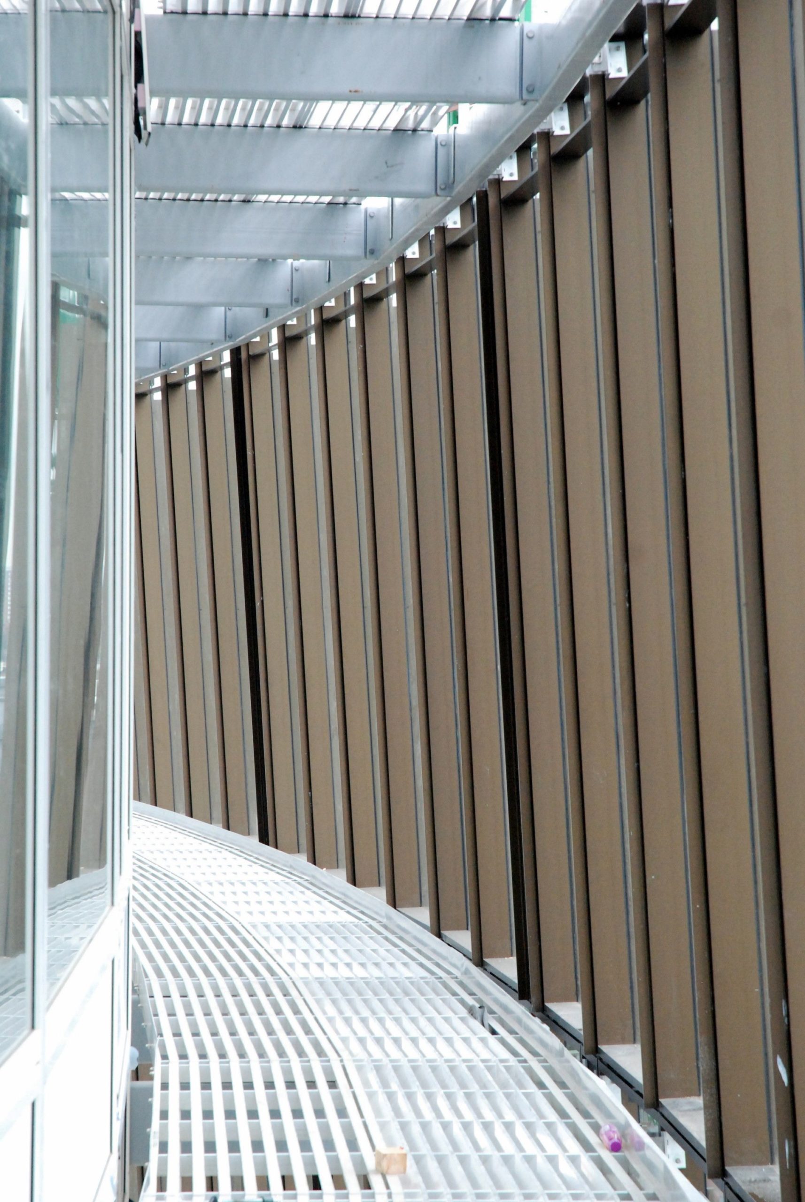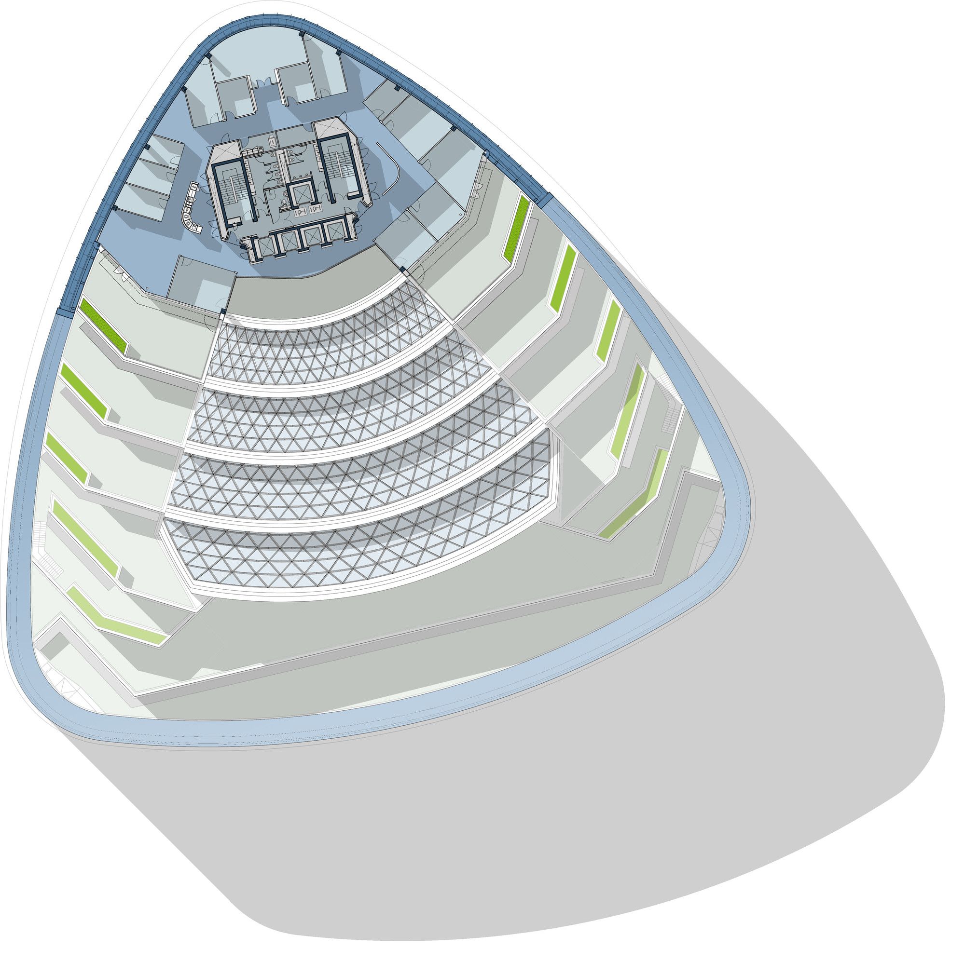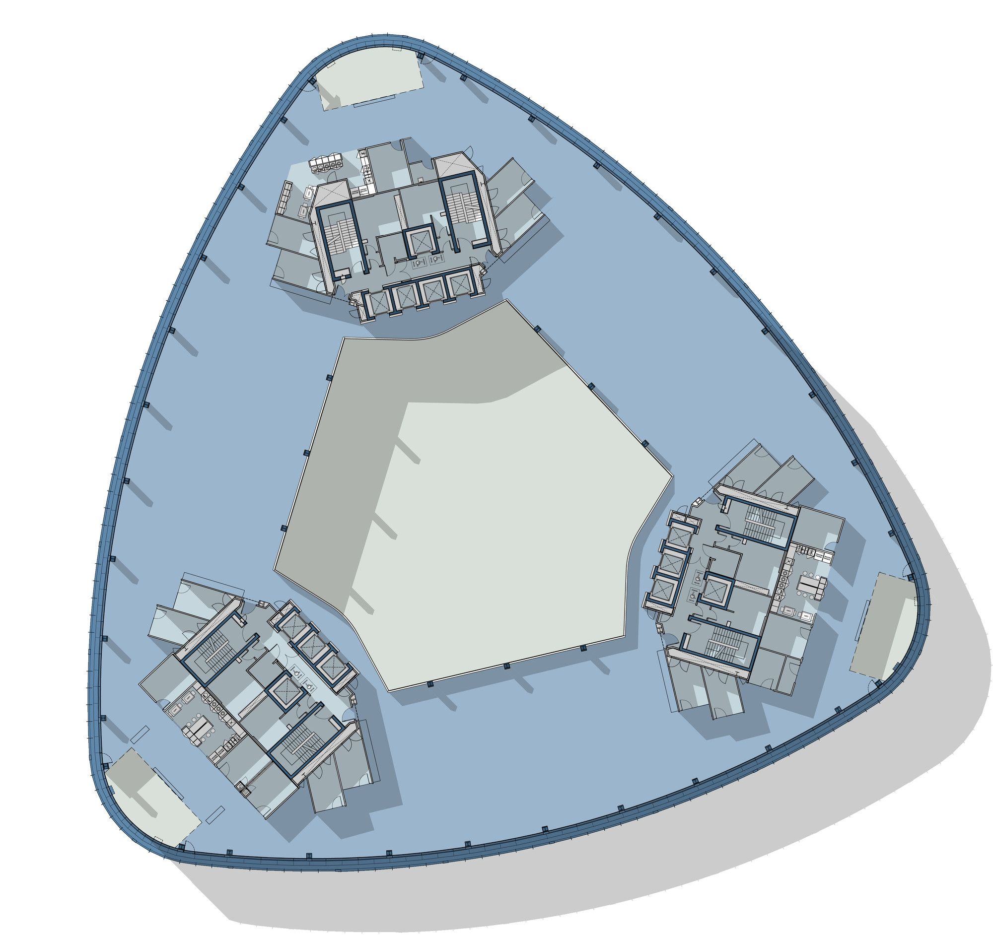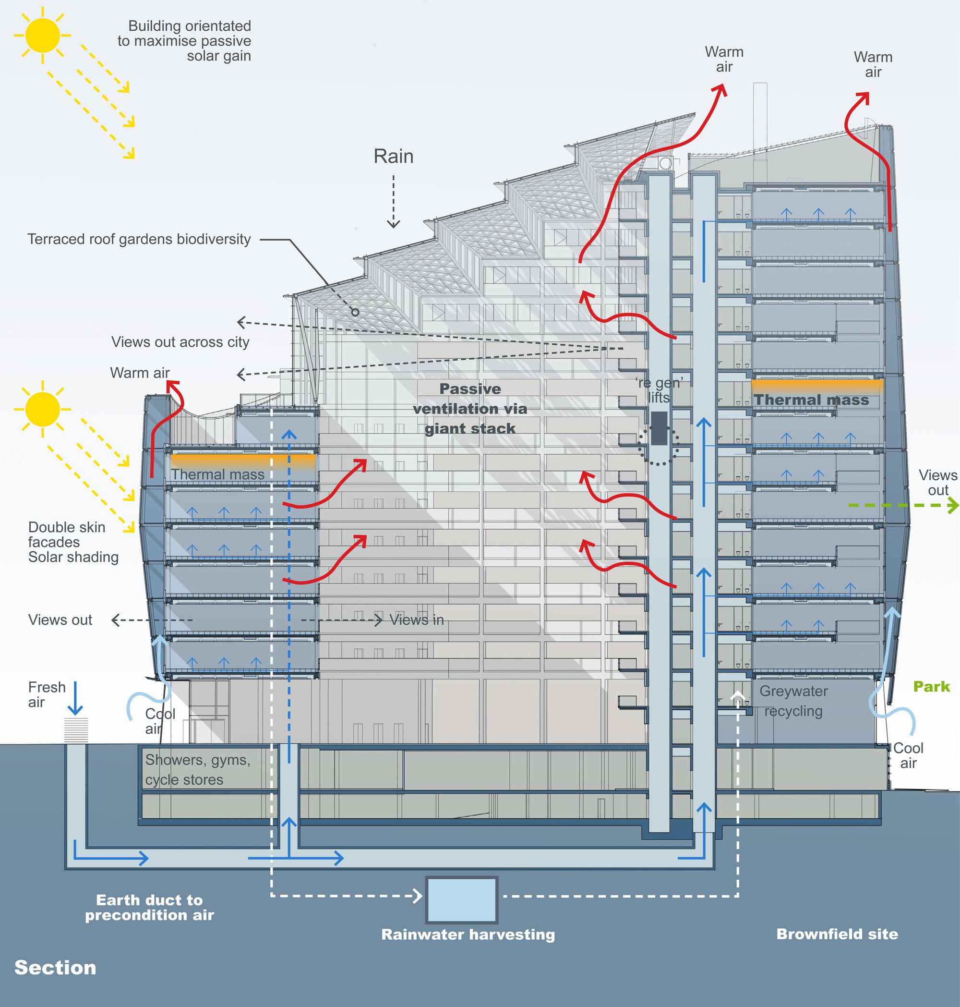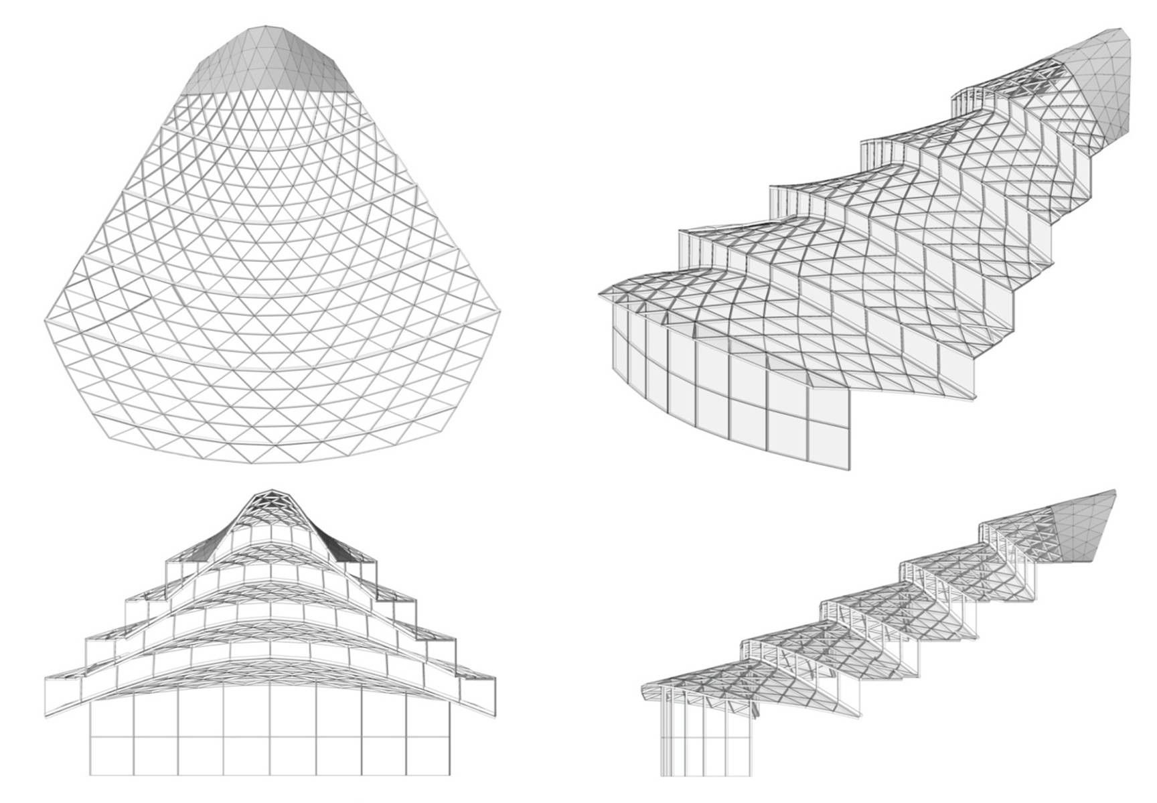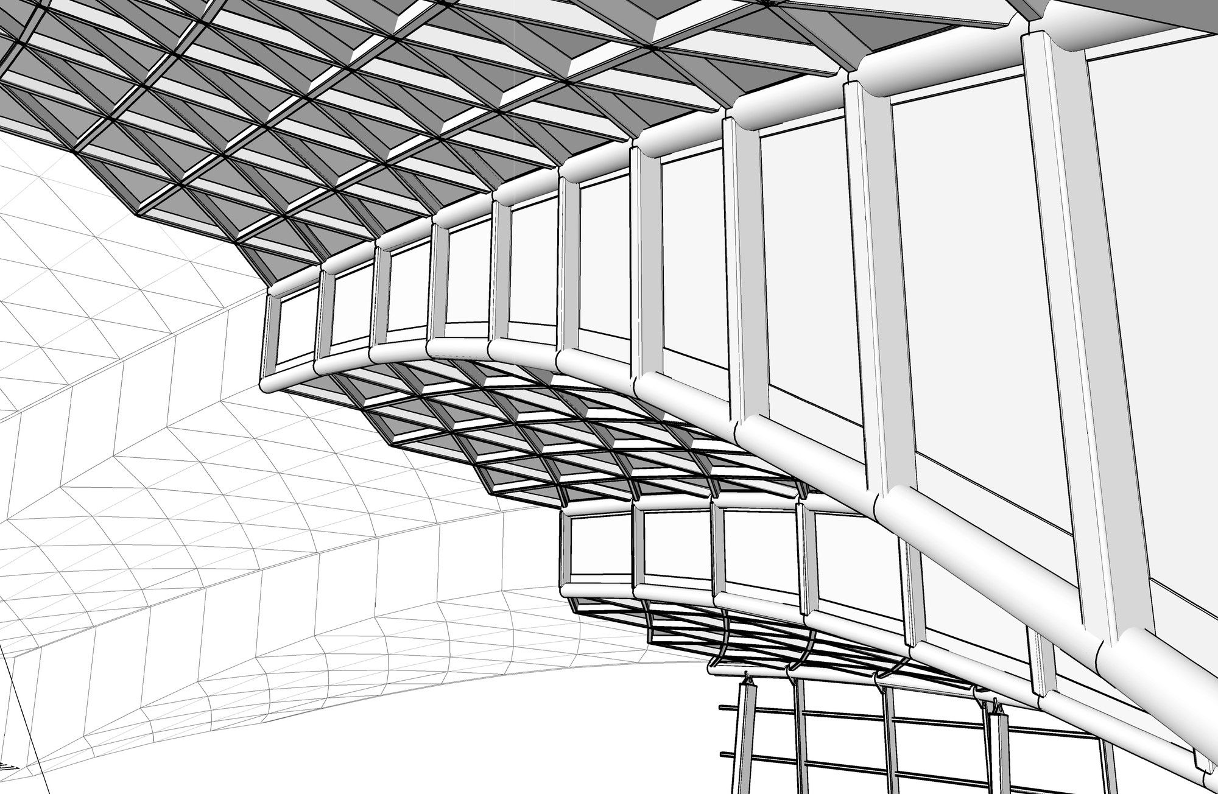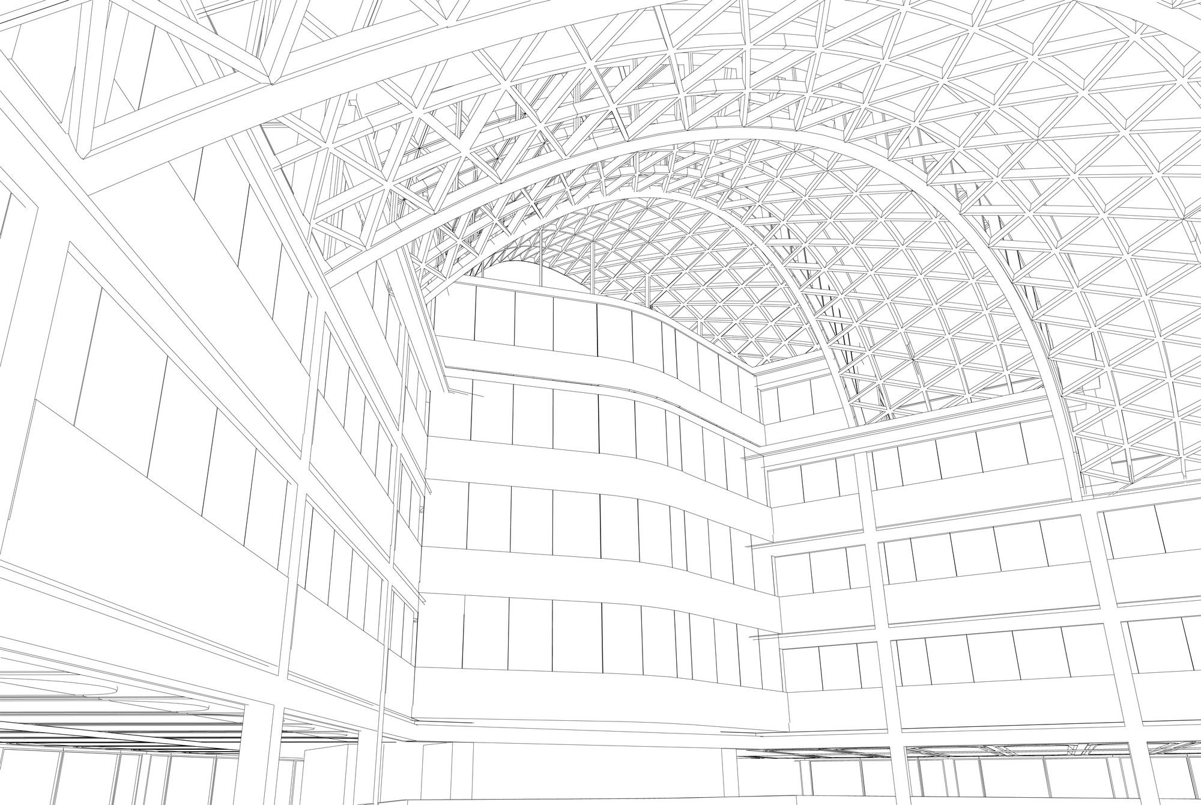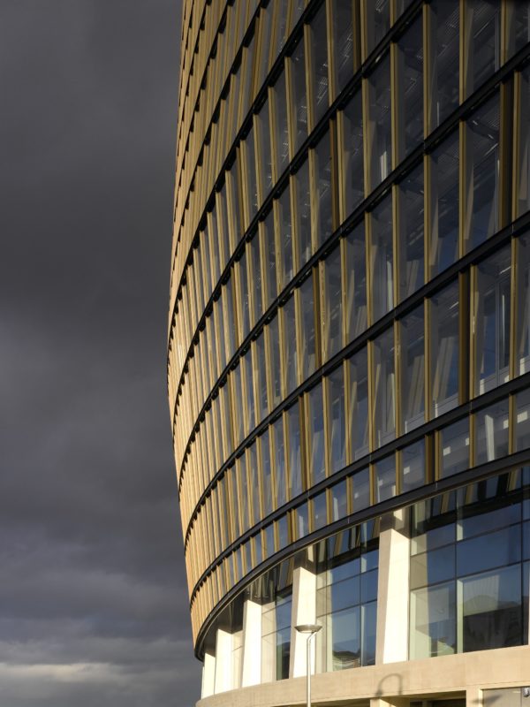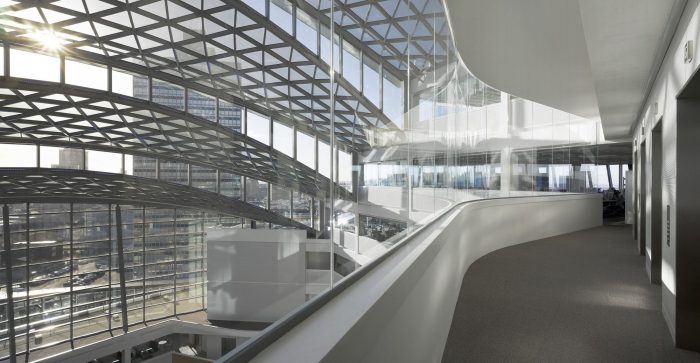1 Angel Square, designed by the firm 3DReid for Manchester, England is a building set to revolutionize sustainability in the commercial building sector. Actually designed to become more efficient as the climate changes, right off the bat the building will deliver a 50% reduction of energy from the existing Manchester offices of The Co-operative, as well as an 80% reduction on carbon.
Among the many innovative features incorporated by the scheme, three stand out and exemplify the rest. The use of a buffered, double-skinned facade reduces the heating and cooling load of the building by creating an insulating air layer between the building’s interior and the outside elements and has been designed to be able to cope with a potential 3-5 degree increase in average summer temperatures.
Concrete thermal mass is employed throughout the building’s structure, sucking heat away from surfaces and inhabitants in the summer months while absorbing and slowly releasing this heat in the winter months. The utilization of a natural stack effect created within the massive central atrium for air circulation and ventilation negates the need for space-wasting extract risers in the core and is coupled with buried concrete tubular volumes which make use of naturally occurring geothermal preheating and cooling for incoming fresh air. The building will feature a high efficiency CHP power plant which makes use of locally sourced rape seed husks as a fuel. This power plant will provide energy for the building and and the surrounding development as well as power an electric car charging pool and an absorption chiller for additional building cooling.
The building will feature a high efficiency CHP power plant which makes use of locally sourced rape seed husks as a fuel. This power plant will provide energy for the building and and the surrounding development as well as power an electric car charging pool and an absorption chiller for additional building cooling.
