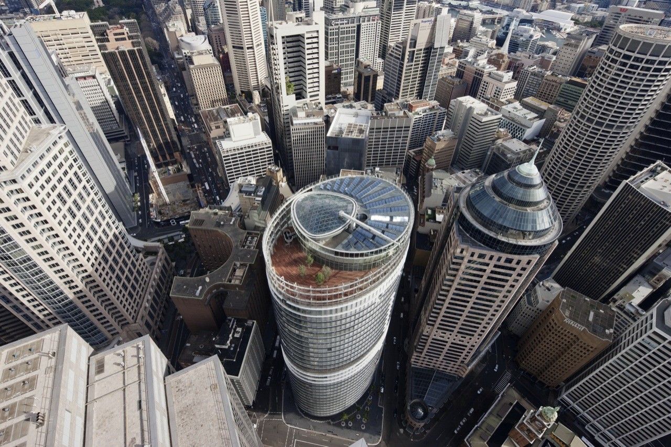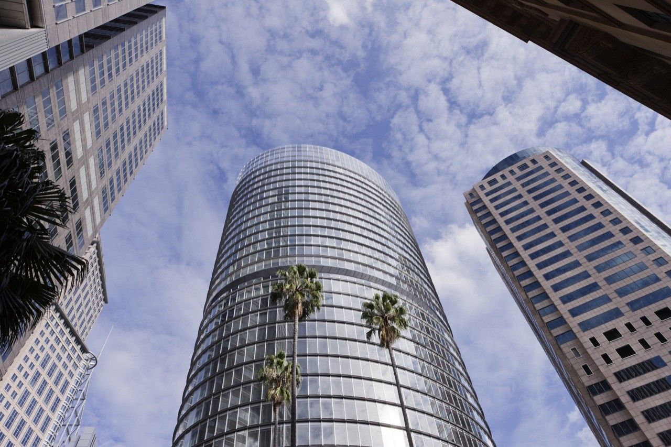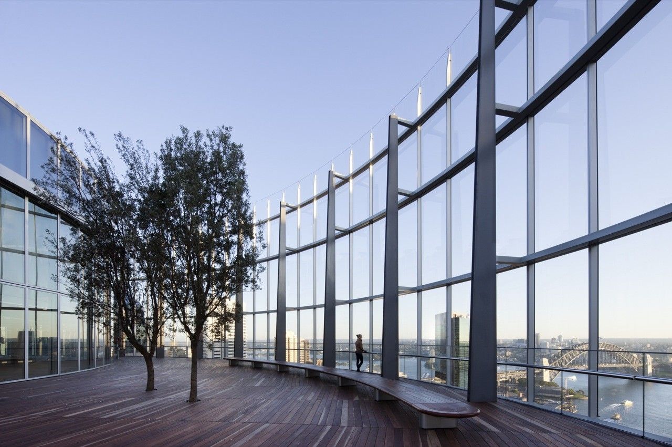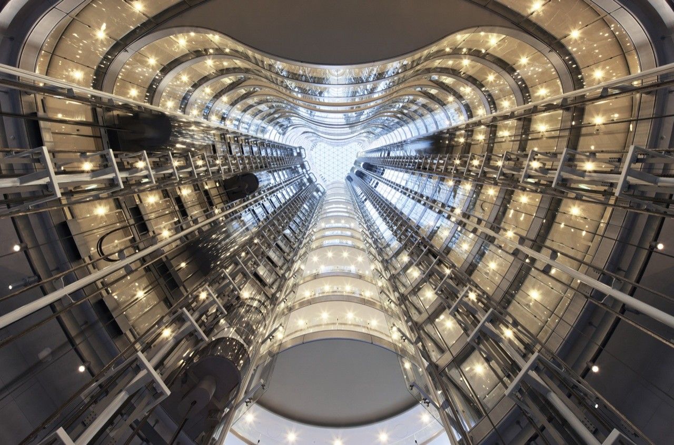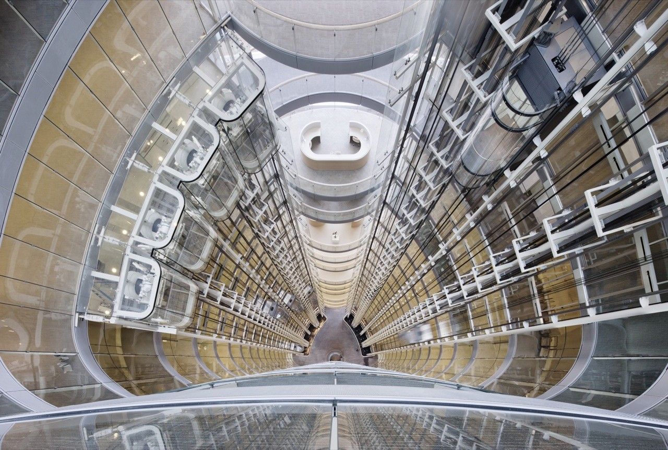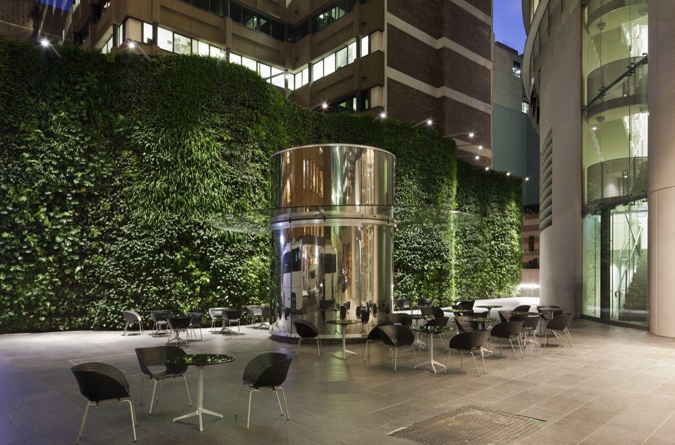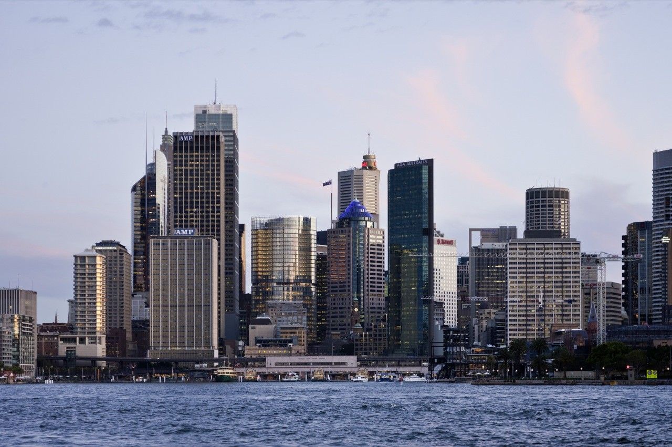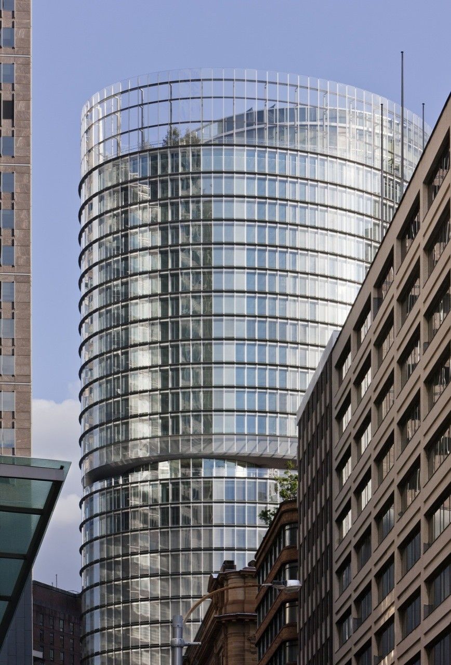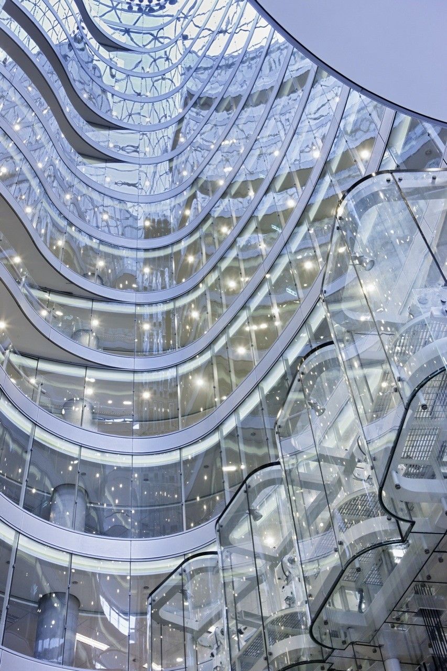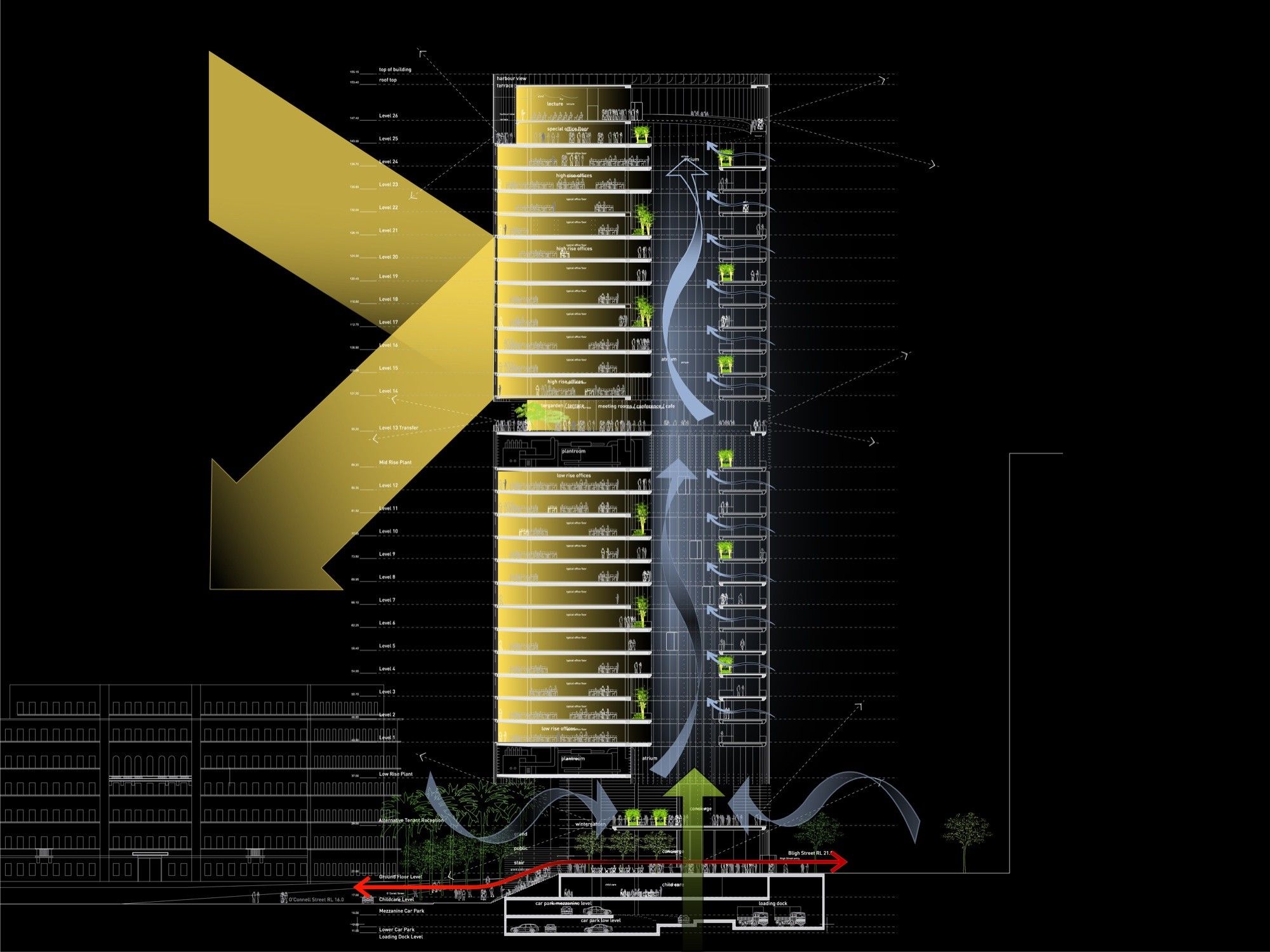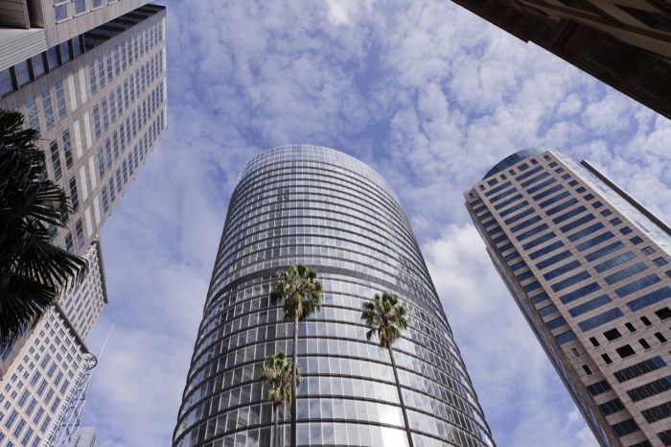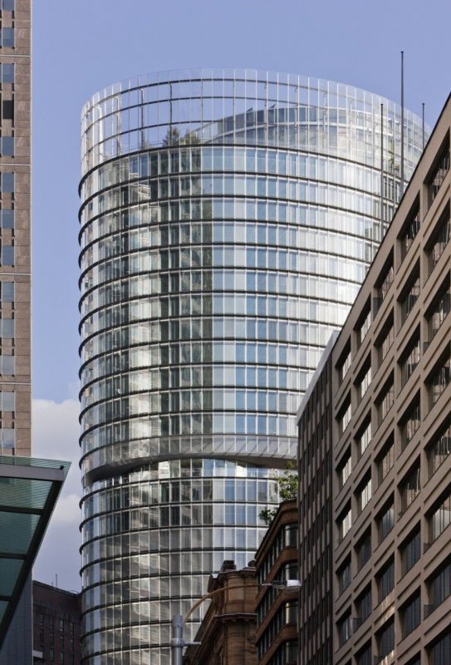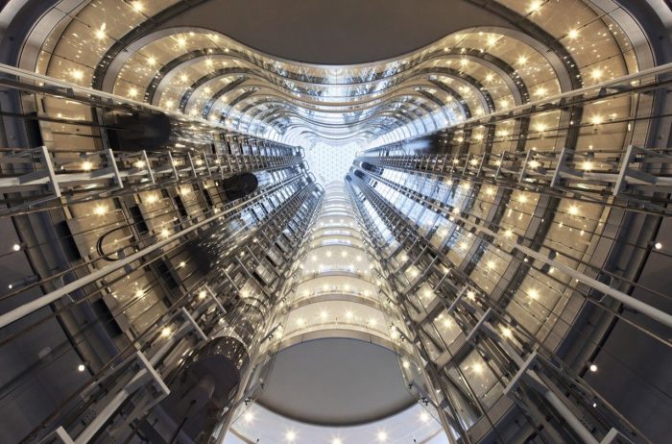1 Bligh Street | Ingenhoven Architects+ ARUP
Winner of the DEXUS/City of Sydney design competition Architectus, in association with Ingenhoven Architects (Germany), has created a highly sustainable office tower that has achieved 6 Star Green Star Office Design v2 and Office As-Built v2 Certified Ratings from the Green Building Council of Australia.
Extending the ideas proposed in the Stage 1 DA, the proposal for 1 Bligh Street was developed with three critical considerations: the View, the Public Space, and the Work Environment.The View
The corner of Bligh and Bent Street strongly marks the main address for the building. The elliptical form aligns with the grid to the north and is oriented to the harbour, maximising views and creating premium office space and a quality work environment.
The Public Space
The reduced building footprint creates a significant new public space for Sydney that allows deep soil landscaping and extends Farrer Place.
Broad curving steps rise to the sheltered wintergarden and provide an ideal place to sit in the sun and appreciate the full expanse of Farrer Place and the heritage buildings of the Education and Lands Department.
The Work Environment
The Work Environment is designed around the principles of ESD, flexibility, efficiency, communication and transparency.
The sustainability strategies were designed to achieve a 6 Star Green Star Certified Rating and 5 Star NABERS Energy Rating. A fully shaded double skin facade provides excellent Indoor Environment Quality (IEQ).The structure delivers consistent large floor plates of up to 1600m2 and achieves 92 per cent efficiency Nett Lettable Area to Floor Space Area.Forty per cent of office space is within 4.5 metres of the facade with 1000m2contiguous column-free space creating high potential for office layout flexibility. The elliptical plan is 12 per cent more efficient than a rectangular building in facade to floor area and allows excellent natural light penetration. The 120 metre high central atrium makes dynamic views accessible to all.
Project Info:
Architects: Ingenhoven Architects+ ARUP
Location: Sydney / Australia
Year: 2011
Status: Completed works
Type: Office Buildings
