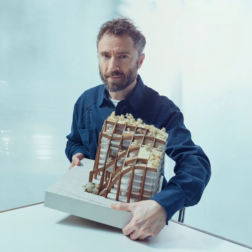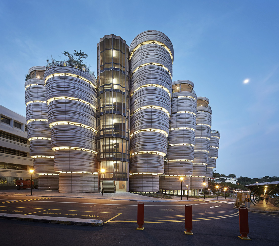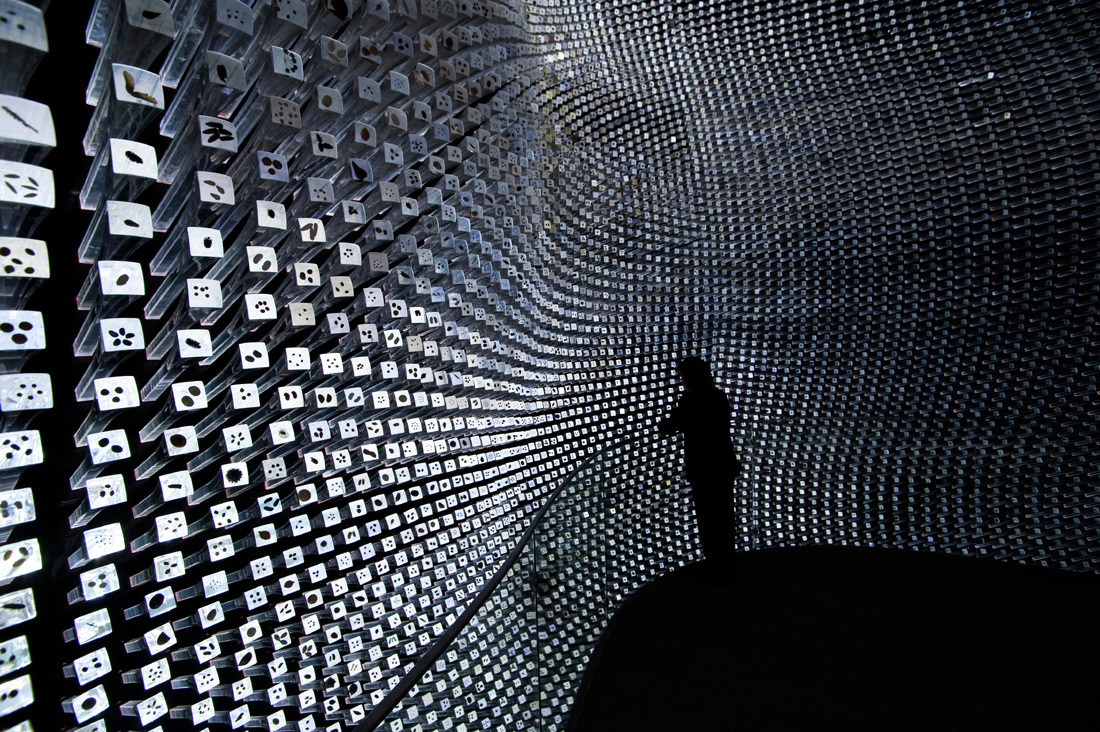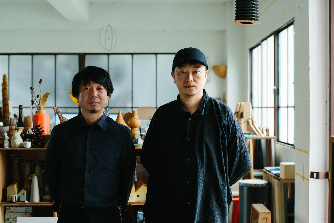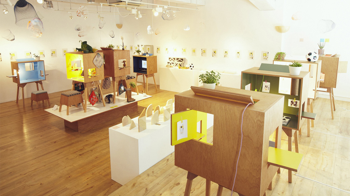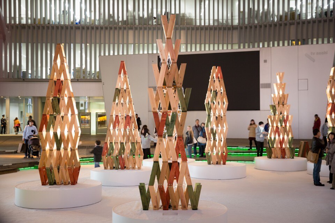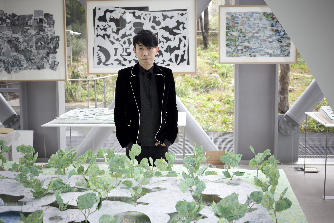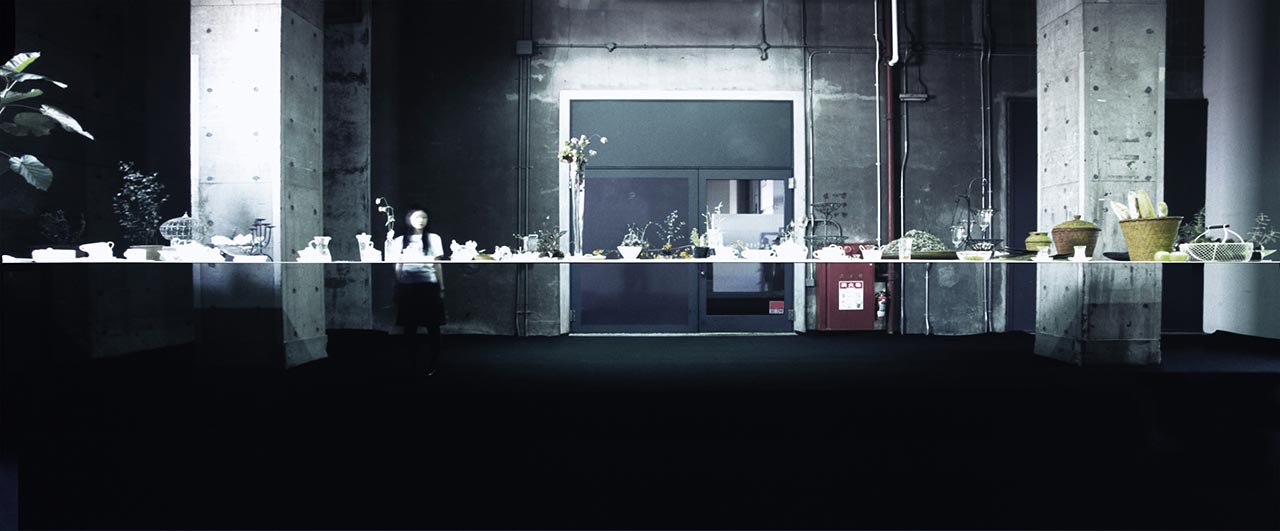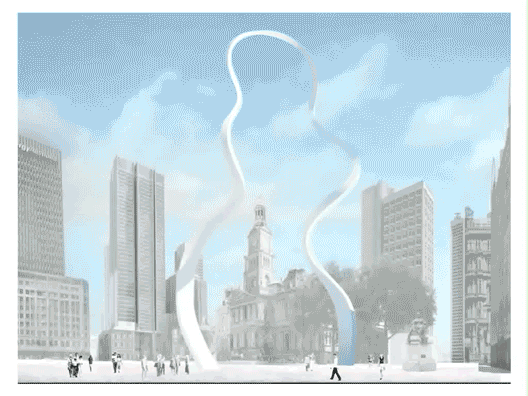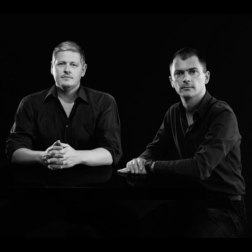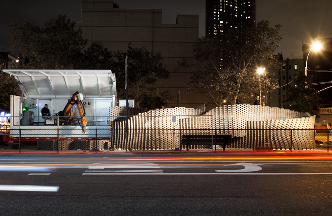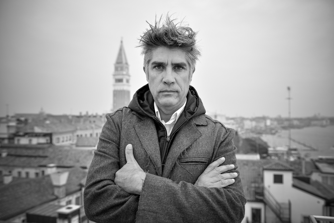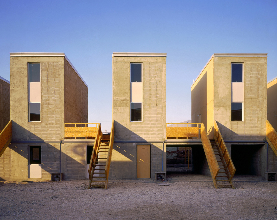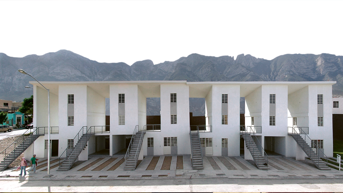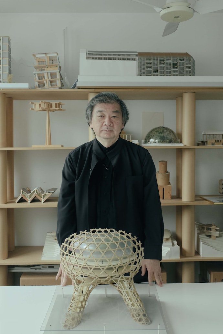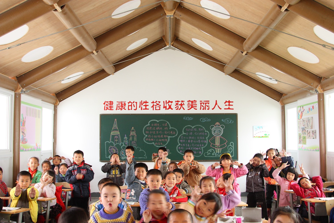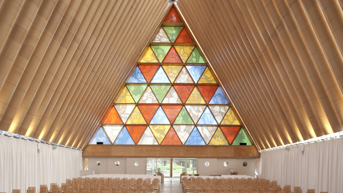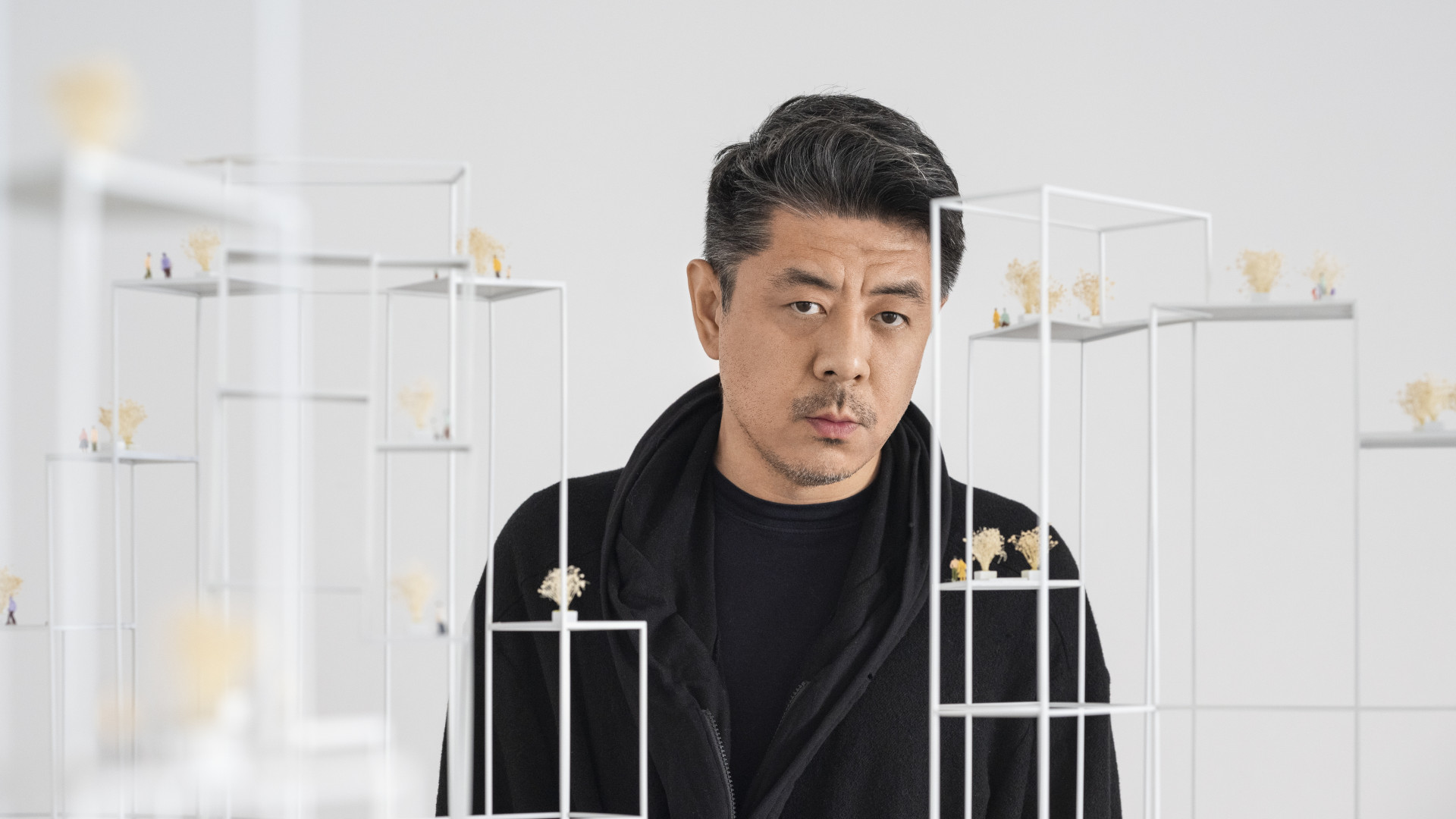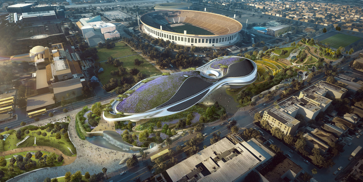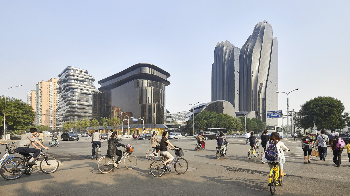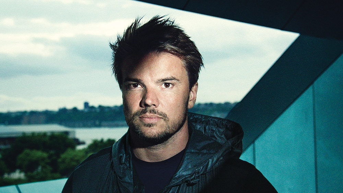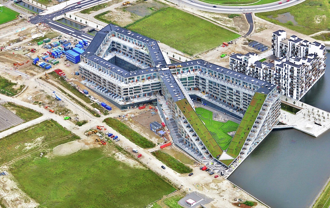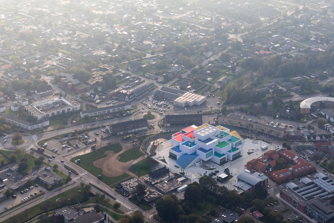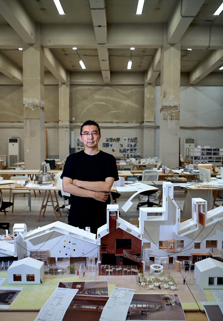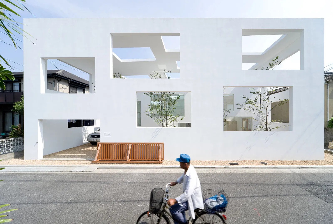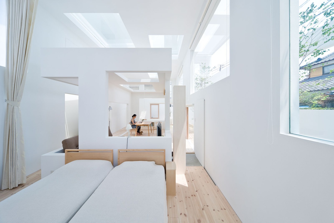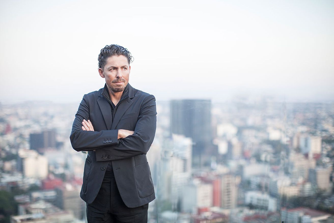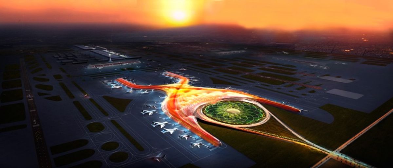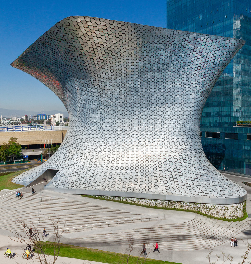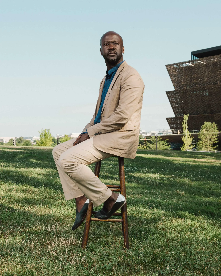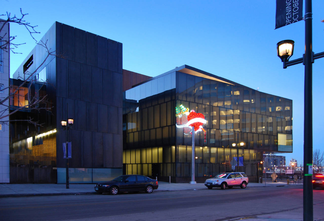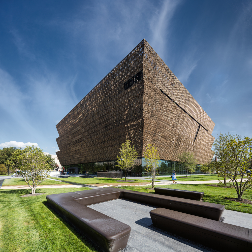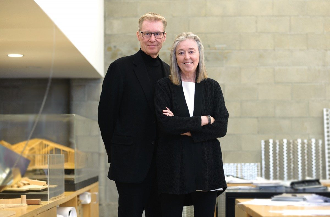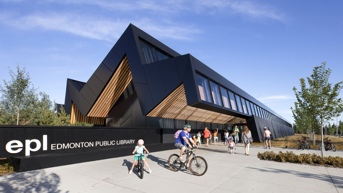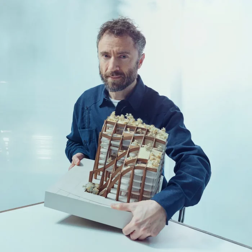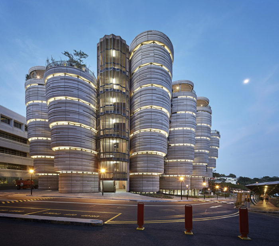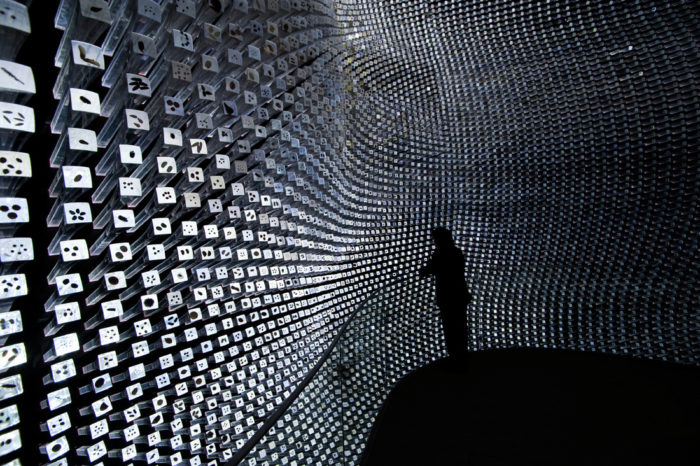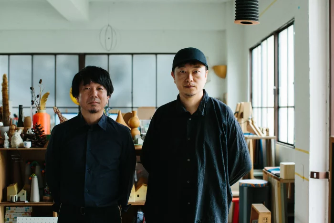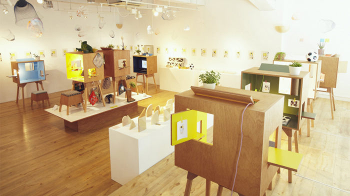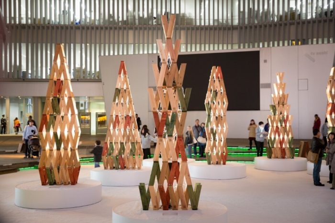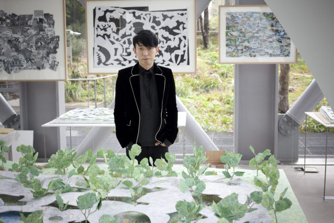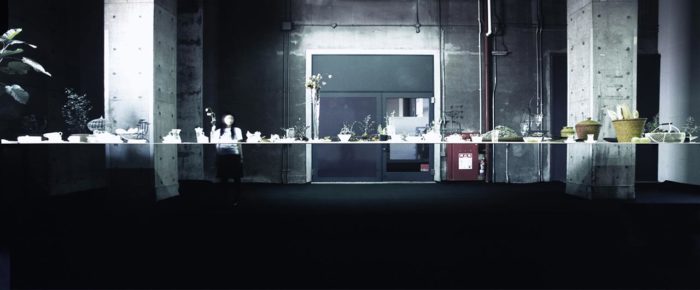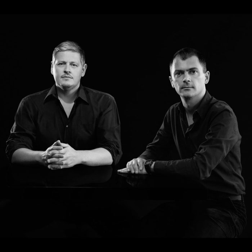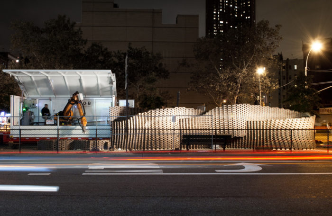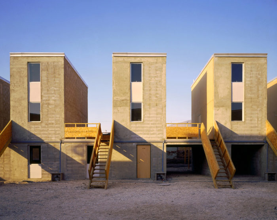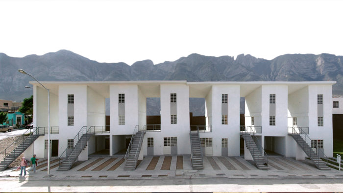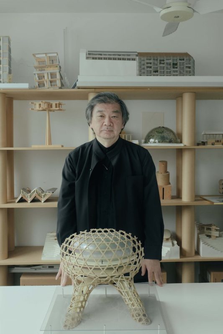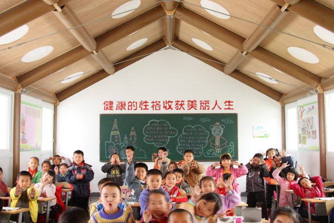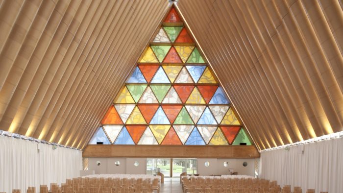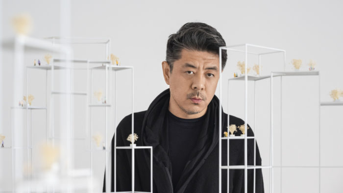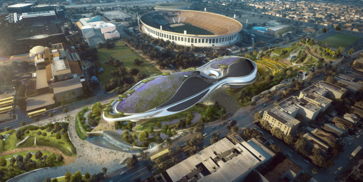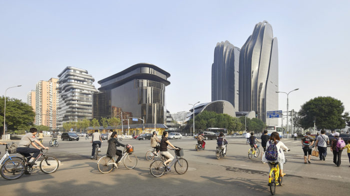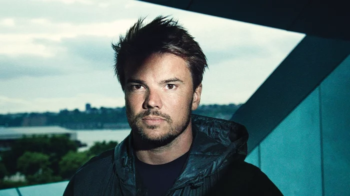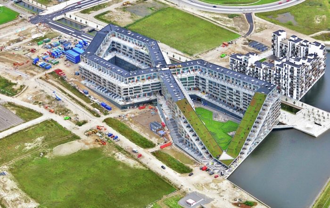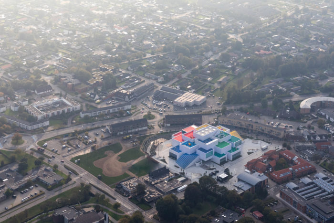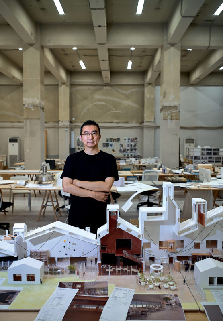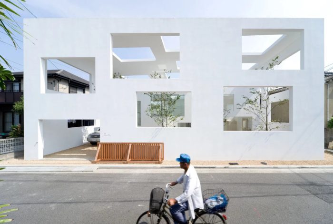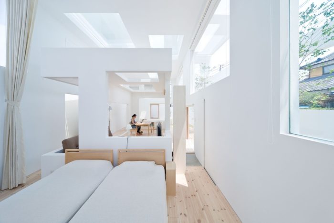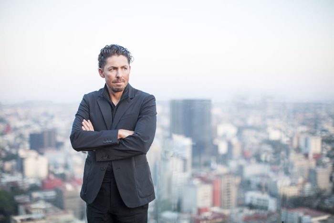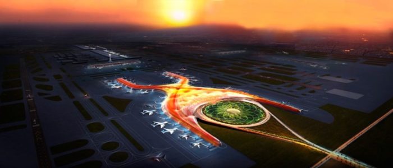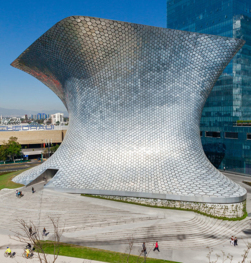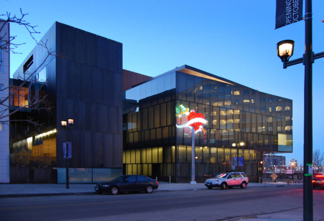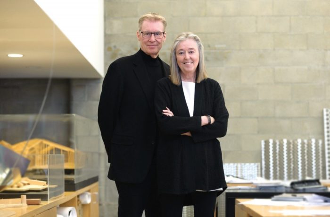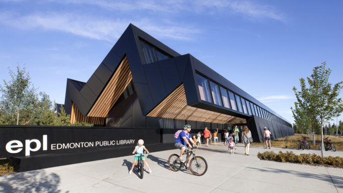Impressive structures can be found all over the globe, the work of which has been recognized by experts in the field. These figures prompt us to remember that building is also an artistic expression in addition to serving practical purposes. By bringing together, the potency of architectural beauty with the skill of these spectacular architects, these landmarks, structures, and residences are changing the world by redefining space.
12 Spectacular Architects You Should Keep an Eye On
We compiled a list of the top 12 architects making significant contributions to the field.
1. THOMAS HEATHERWICK | Heatherwick Studio
The English designer Thomas Heatherwick was born in London in 1970. He is the founder of the London-based design practice Heatherwick Studio. The Heatherwick Studio has worked with various design disciplines, including architecture, engineering, transport, urban planning furniture, sculpture, and product design.
Unlike many architectural practices, they don’t have a fixed style and focus on problem-solving. Inspired by organic themes, they create 3-dimensional forms exploring the limits of possibility and creating unconventional and controversial results.
With projects such as The Spun, an ergonomic form that works as a chair, however, rotated, Heatherwick gains a place in the architects to look forward to in 2017. The Zeitz Museum of Contemporary Art in South Africa is set to be completed this year. It will be a structure of 42 vertical concrete tubes containing 80 galleries.
More details of Thomas Heatherwick’s projects:
Thomas Heatherwick has designed several projects that have gained global recognition and acclaim for their unique designs and engineering prowess. Some of his notable projects include:
- The vessel, Hudson Yards, New York: An interactive sculpture that serves as the centerpiece of the Hudson Yards development in New York City. It features 154 flights of stairs, 80 landings, and 2,500 steps that provide visitors with stunning views of the city. The sculpture has been commended for its distinctive appearance and impressive engineering.
- UK Pavilion, Shanghai Expo 2010: Heatherwick designed the UK Pavilion for the 2010 World Expo in Shanghai, China. The pavilion comprised 60,000 slender transparent rods that moved with the wind to create a mesmerizing visual effect. The pavilion won the Lubetkin Prize for its remarkable design.
- Olympic Cauldron, London 2012: Heatherwick designed the Olympic Cauldron for the 2012 London Olympics. The cauldron consisted of 204 individual copper petals, each symbolizing a competing nation. The petals merged to form a single flame that represented unity and peace among nations.
- Zeitz Museum of Contemporary Art Africa, Cape Town: Heatherwick converted an abandoned grain silo in Cape Town into an exquisite museum of contemporary African art. The museum boasts a stunning atrium with a glass roof that allows natural light to penetrate. The design has received praise for its innovative use of materials and ability to blend old and new architecture harmoniously.
Also Read: 12 Highly Effective Types of Architects and What They Do
2. KOICHI SUZUNO + SHINYA KUMURO | Torafu Architects
Founded in 2004 by Koichi Suzuno and Shinya Kamuro, Torafu Architects employs a functional approach based on architectural thinking. Works by the duo include a diverse range of products, from architectural design to interior design, exhibition space design, product design, spatial installations, and filmmaking.
Emerging particularly in product design, they have created a series of furniture and decoration pieces, such as the Koloro Desk and the Tree for Everyone, through the years. The Koloro-Desk has windows at various locations, opening to give a more open, accessible feel and, when closed, creating a small private room where no one can disturb you. Lighting and potted plants can be added, and there are windows for displaying the occasional ornament, hooks for bags, and a cord manager allowing P.C. use.
Also Read: Meet the Full List of the 2023 AIA Young Architects Award Winners
More details of KOICHI SUZUNO + SHINYA KUMURO’s projects :
KOICHI SUZUNO + SHINYA KUMURO designs often incorporate unconventional materials and design elements, such as the “airvase,” a paper product that can be shaped into various three-dimensional forms. Additionally, they are known for their “Light Loom” installation, which uses hundreds of LEDs to create an interactive light display.
One of their most significant impacts has been in the area of sustainable architecture. They have developed several projects that incorporate sustainable materials and energy-efficient design principles, such as the “House in Higashi-Osaka,” which features a living roof and solar panels.
Overall, Suzuno and Kamuro’s work has had a significant impact on the field of architecture. Their innovative and sustainable approach to design has been widely recognized and awarded by the architectural community.
3. JUNYA ISHIGAMI | Junya Ishigami + Associates
Junya Ishigami was born in Kanagawa Prefecture in Japan in 1974. In 2004 he established his firm, Junya Ishigami + Associates in Tokyo, active both in Japan and abroad. In 2009 he became the youngest architect to win the Architectural Institute of Japan Prize for his project at the Kanagawa Institute of Technology.
Ishigami is searching for a new scale of architecture, a unique environment that will eliminate the artificial line between nature and buildings. “To embody in architecture that has never been architecture before – I wish to explore this possibility,” he says. Through vague functions and concepts, he is trying to rethink our methods of constructing architecture and explore the limits of rationality.
Experimenting with these innovative ideas and materiality, in 2006, he created the “Thin Table.” It was a single pre-stressed steel with only 3mm of thickness, which could only function as a table when objects were placed on it. With this project, he wanted to state that designing an object can be as complex and challenging as designing a building.
In 2017, in Sydney, his latest project Cloud Arch was set to be installed. It is a public artwork, a ribbon of twisted white stainless steel representing the shape of a cloud, meant to be one of the city’s most prominent landmarks. Through this art piece, he is exploring the qualities of being “green, global and connected” while he refers to the emerging technology of cloud computing.
4. FABIO GRAMAZIO + MATTHIAS KOHLER | Gramazio Kohler Architects
Fabio Gramazio and Matthias Kohler are two Switzerland-based architects who started collaborating in 2000 with multi-disciplinary interests ranging from computational design and robotic fabrication to material innovation. In 2016 they won the Swiss Technology Award with their project “Mesh Mould” for their novel approach to building with concrete.
Feeling a deep sympathy between architecture and programming, the pair imagines a kind of architecture that smashes the barriers between the “virtual” and the “actual.” Their interest lies in combining data and materials to produce new architectural expressions. “We are convinced that deep integration of digital logic into the craft of architecture will dramatically change the architecture.”
Their work “Pike Loop” was installed in Manhattan in 2009—over seven thousand bricks aggregate, forming an infinite loop that weaves along the pedestrian island. The loop was built on-site with an industrial robot from a portable truck trailer in changing rhythms.
5. ALEJANDRO ARAVENA | Elemental S.A.
Urban architect Alejandro Aravena was born in Santiago, Chile, in 1967. He is the executive director of the firm Elemental S.A., and in 2016 he won the Pritzker Architecture Prize, the most prestigious recognition for architects. Since 2000, he has been a visiting professor at Harvard, with many publications and restless research on urban design and the evolution of cities.
Aravena’s plans extend far from the standard considerations of building and line into the social organization and civic engagement theories. His philosophy in architecture is to bring the community into the design, to create spaces of lives rather than empty cells. Although his firm also does master planning and personal work, it is most famous for its “half a good house” developments.
With limited resources, they build the essential part of a house for a low-income family to live in. Over time, the residents extend or develop their property according to their needs and financial state. Two of his famous “half a good house” projects are Quinta Monroy Housing in Iquique (2004) and Monterrey Housing in Monterrey (2010).
6. SHIGERU BAN | Shigeru Ban Architects
Shigeru Ban, born in 1957, is a Pritzker winner Japanese architect known for his innovative work with paper, mainly recycled cardboard tubes used in emergency shelters to house people after natural disasters. Although his humanitarian buildings are temporary low-cost structures built after earthquakes, floods, or wars, they seem to last longer than necessary and consist of developing communities.
In Chengdu, China, an elementary school built as a stop-gap after a 2008 earthquake is still used daily. And his cardboard church in Kobe, Japan, built for the city’s Catholic community after a 1995 earthquake, was shipped to Taiwan in 2008, where it still stands. “Whether the structure is temporary or permanent is not dependent on what kind of material it is made from. If the people love the structure, it will stay forever.”
7. MA YANSONG | MAD Architects
Ma Yansong started his journey in architecture in Zaha Hadid’s office. In 2004, he formed his own company, MAD Architects, along with Dang Qun and Yosuke Hayano. MAD Architects is a global architecture firm developing futuristic, organic, technologically advanced designs, being contemporary China’s most innovative and dynamic architecture practice. With proposals to cover Tiananmen Square in a thick forest and build a floating city over Ground Zero, no one can accuse him of playing it safe.
He won the competition for the Lucas Museum of Narrative Art in Chicago, which was the first overseas cultural landmark designed by a Chinese architect. Most of MAD’s latest projects follow the conception of “Shanshui City,” creating a new balance between society, the city, and the environment through new architectural forms.
In 2017 his first build project based on this concept will be launched; Chaoyang Park Plaza in China. It is a complex of skyscrapers, office blocks, and public spaces that resemble mountains, hills, and lakes.
8. BJARKE INGELS | Bjarke Ingels Group
Bjarke Ingels is a Danish architect known for his innovative, playful, and practical design. He is the founding partner of BIG – Bjarke Ingels Group and the creator of many notable works worldwide, including the 8 House and the Danish Maritime Museum.
Ingels is known for buildings that defy traditional architectural conventions and dimensions, ranging from representations of mountains to snowflakes. His designs incorporate sustainable development ideas, sociological concepts, and sloped lines shaped to their surroundings.
In 2017 we expect BIG’s new visitor center of Lego, located in Billund, Denmark. The building is designed to look like a stack of famous plastic bricks rising from the public square and will contain exhibition spaces, cafes, shops, and public roof gardens.
9. SOU FUJIMOTO | Sou Fujimoto Architects
Born in Hokkaido in 1971, he graduated from the University of Tokyo in 1994 and established his office, Sou Fujimoto Architects, in 2000. Noted for delicate light structures and permeable enclosures, Fujimoto designed several private houses, shops, and restaurants. Among them is the famous House N, a structure combined with three layered shells showcasing the Japanese philosophy of privacy gradation.
“I have always had doubts about streets and houses being separated by a single wall and wondered that a gradation of rich domain accompanied by various senses of the distance between streets and houses might be a possibility, such as a place inside the house that is fairly near the street; a place that is a bit far from the street, and a place far off the street, in secure privacy,” says the architect.
10. FERNANDO ROMERO | Fr-ee
Fernando Romero (born 11 October 1971) is a Mexican architect, urban designer, educator, and author. In 2011, his company fr·ee (Fernando Romero Enterprise) received international recognition for the design of the new Mexico City International Airport.
Romero seeks to capture a contemporary concept through art materials and technology in his works, supported by research from other fields and disciplines. The futuristic and minimalist aesthetic commonly refers to it that he employs in his works. Moreover, he seeks to integrate sustainable and green walls in his projects.
The Museo Soumaya he created in 2011 is a six-story building with 16,000 hexagonal aluminum tiles. The museum has a narrow entrance that opens into a large white gallery. The top floor of the building is opened so that it is illuminated by sunlight during the daytime. In addition to the art galleries, the new building contains a library, restaurant, and a 350-seat auditorium.
11. DAVID ADJAYE | Adjaye Associates
David Adjaye is recognized as the leading architect of his generation. Adjaye was born in Tanzania to Ghanaian parents, and his influences range from contemporary art, music, and science to African art forms and the civic life of cities.
In 1994 he set up his first office, where his ingenious use of materials and his sculptural ability established him as an architect with an artist’s sensibility and vision. With offices in London and New York, Adjaye Associates have many projects, such as The Museum of Contemporary Art in Denver and the Smithsonian National Museum of African American History and Culture in Washington D.C.
The last one establishes a powerful conceptual resonance with America’s deep and longstanding African heritage. The design rests on three cornerstones: the “corona” shape and form of the building, the extension of the building out into the landscape, and the porch.
12. JOHN + PATRICIA PATKAU | Patkau Architects
Patkau Architects is an architecture and design research studio based in Vancouver, Canada. They explore the richness and diversity of architectural practice, understanding it as a critical cultural act that engages our most fundamental desires and aspirations. For over 35 years, the studio has been responsible for various project types, ranging in scale from art installations to significant urban buildings.
Patkau Architects designed the Shaw House realizing the narrow site only allowed for spatial expansion out over the water and upward. The main characteristic of this project is the pool over the main entrance with a transparent bottom that creates beautiful water and lighting effects. In the following year, we are expecting of them the new Edmonton Public Library Capilano Branch set to be complete in Canada, serving up to 170,000 visitors annually.
