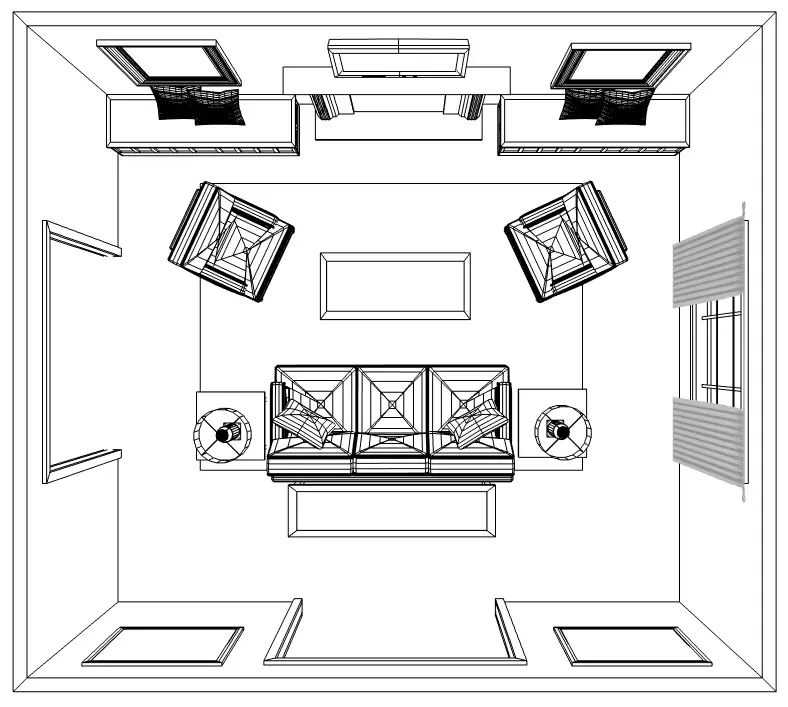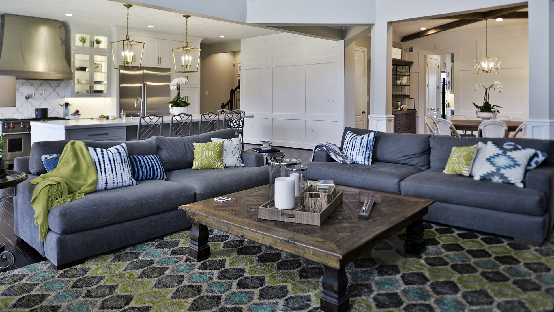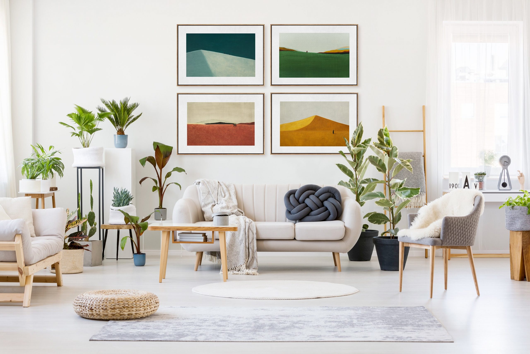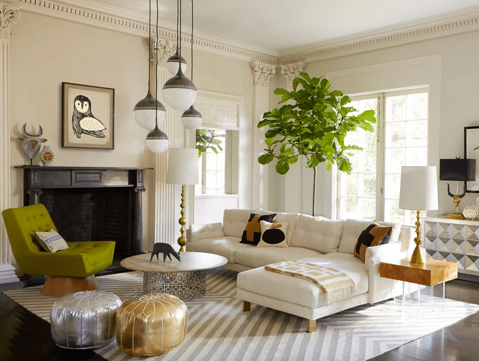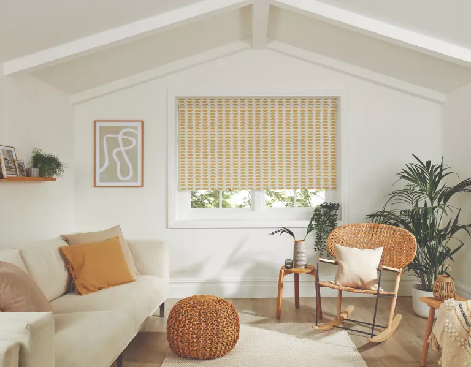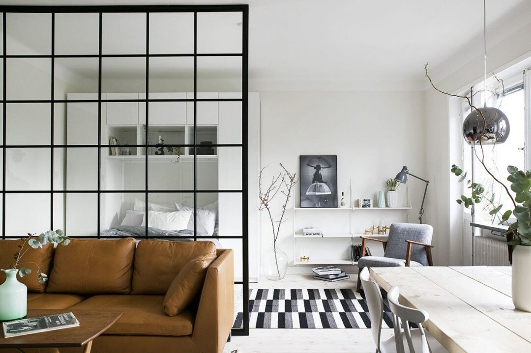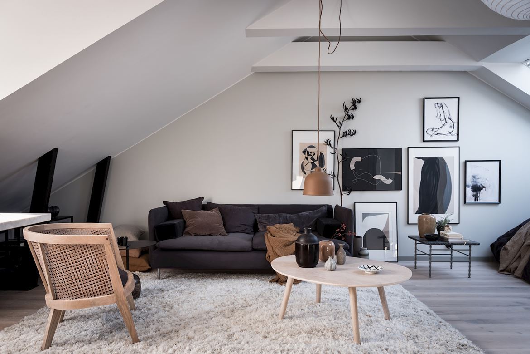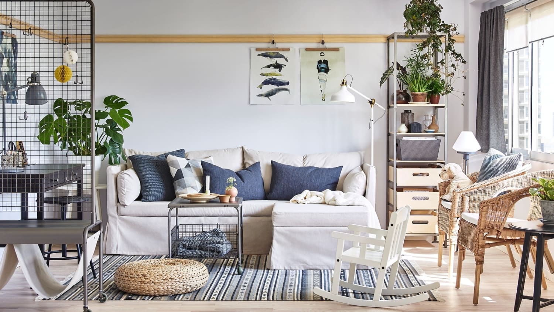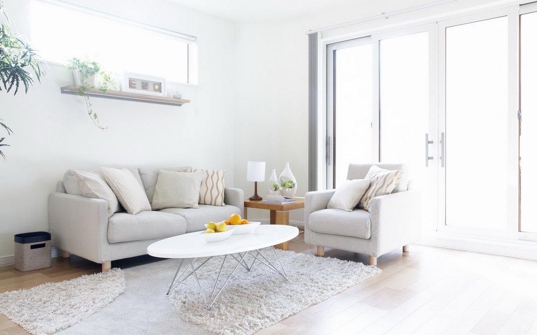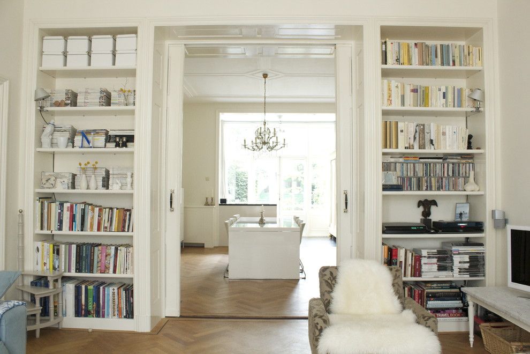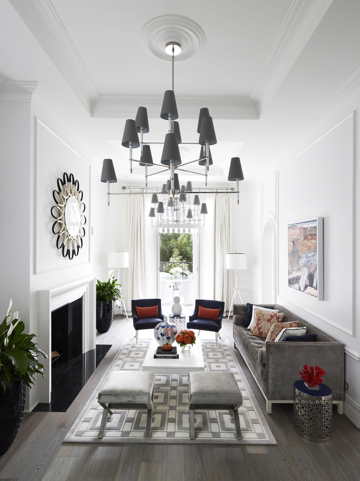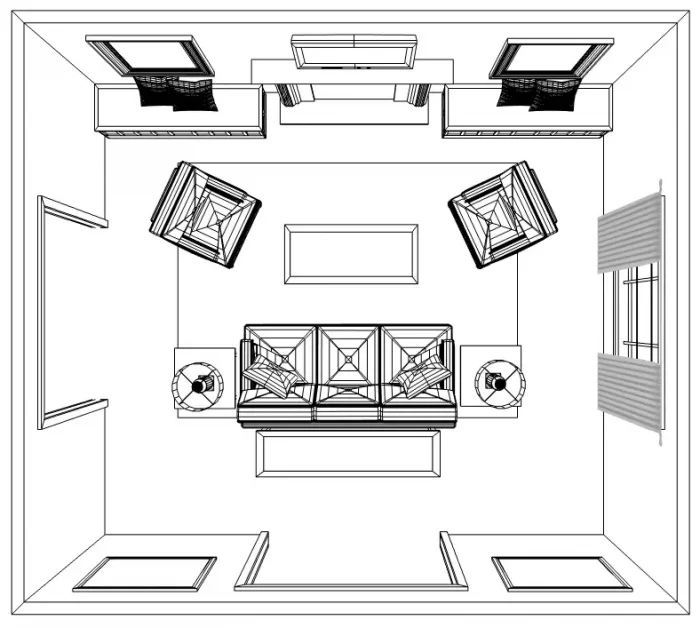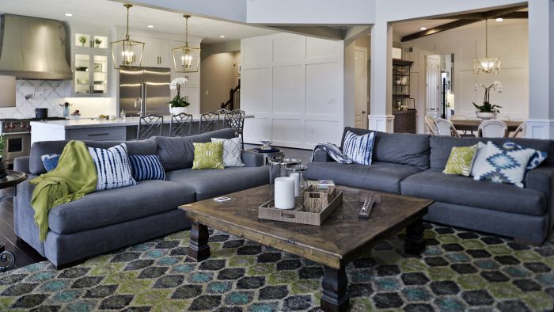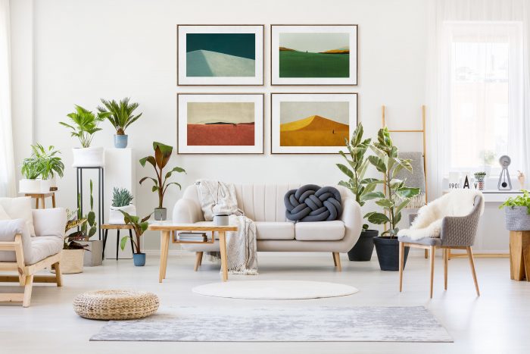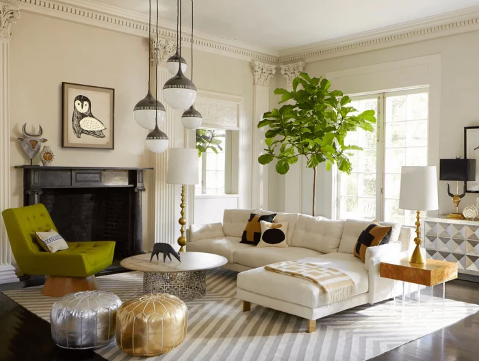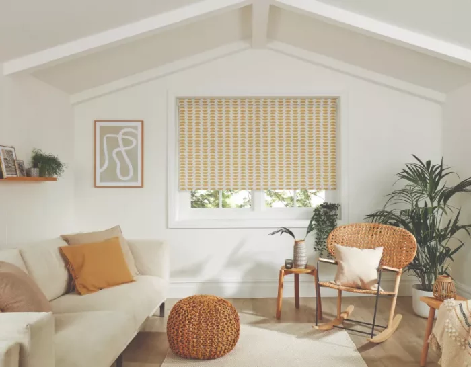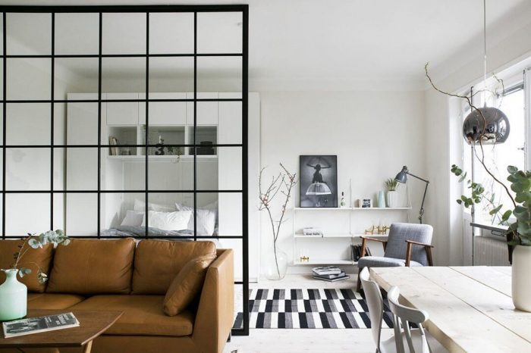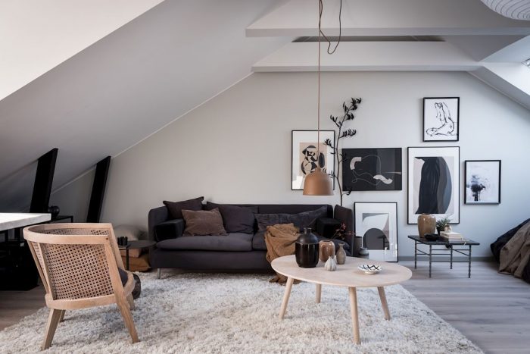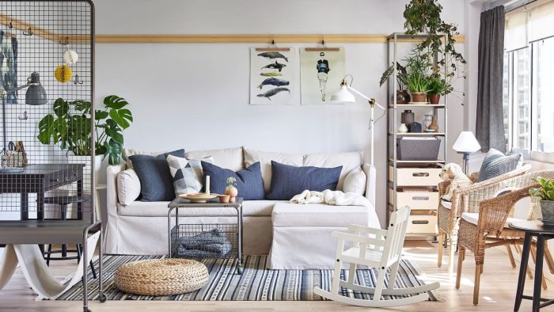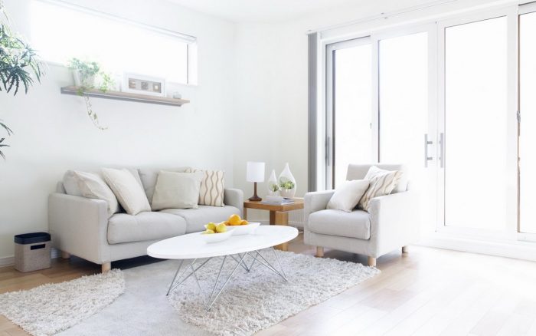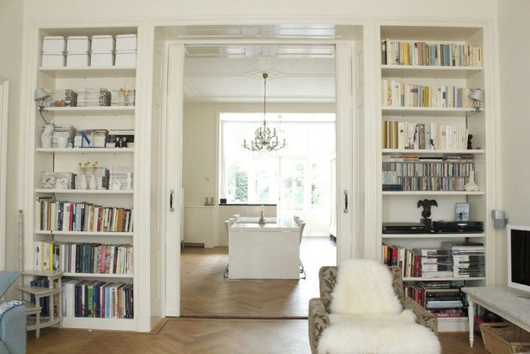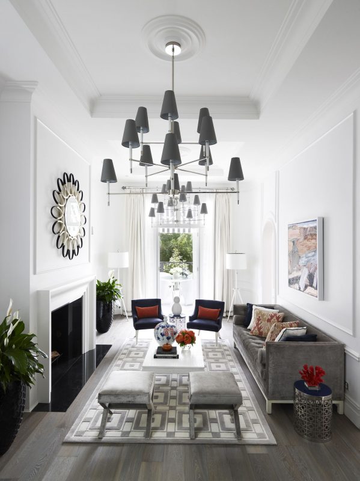When we invite friends and family around, they swarm into our living rooms, making these spaces the social hubs of our houses. To ensure accessible communication, we must arrange the furniture in the living room accordingly. However, it can be challenging if your living room has an unconventional layout with plenty of nooks, crannies, and sharp angles.
In this article, you’ll discover living room layout ideas, tips, and tricks for rearranging your living space if you’ve got a bizarre configuration that will make your interior design style better right away. We’ll examine various living room layout ideas, from the traditional two-story room to the more unusual L-shaped arrangement.
What Is Awkward Living Room Layout Ideas?
A living room might appear uncomfortable for a variety of reasons. Examples include: A small living room or a wide, narrow space might seem awkward since there needs to be more room for your sofas, coffee table, bookshelf, and extra seats.
Even if the living area is pretty spacious, a room with unusual architectural or uncomfortable proportions, such as an alcove or sloping walls, might feel challenging to design and difficult to place furniture in.
Having an uncomfortable living room isn’t always a shameful experience! It nevertheless provides many creative alternatives for designing a cozy and pleasant space to enjoy with your loved ones. Let’s see how’s that even possible!
10 Tips & Strategies For Awkward Living Room Layout Ideas
It is achievable to handle a living room with an odd layout since there is always a solution for any design. All you need to do is use some creative interior design tips and techniques to create a fashionable place that works wonderfully for you. Here is our ultimate guide for awkward living room layout ideas.
1) Begin With a Bang
Getting the structure of a living room right before worrying about the area’s furnishings and accents is crucial. Locating the most prominent wall and putting the most significant piece of furniture against it will clear up space for the rest of the room’s furnishings. Rather than trying to fit everything around the accent pieces, focus on the main parts of the furniture.
2) Dislodge The Sofa from The Wall
Suppose your living room has a lot of oddly slanted walls or less wall space at all. In that case, the wisest choice you would make is to place furniture away from the walls, especially the sofa. By positioning the couch in front of the television, window, or bookshelf rather than against the wall, you will create a warmer room with an intimate seating area. You’ll also free up space on the wall for shelves, hanging artwork, or other storage purposes.
For a functional living room arrangement, make sure there is enough space behind the sofa to walk and put an end table adjacent to the couch.
3) Ensure Proper Lighting
When it comes to interior design, lighting is essential. When the lighting is perfect, any area can seem cozy and welcoming. However, solid or inappropriate lighting can also showcase any problematic parts. Try to blend different heights of table and pendant lighting throughout the space.
You want to achieve a glowing effect, so add some candles or sparkling lights if that is your thing. Recessed light fixtures may be the best option if you have a low ceiling.
4) Lighten Up Your Furnishings
Maintaining the furnishings in the living room in a bright hue may be worthwhile to divert attention from the odd layout. If your living room is small, consider using light-colored paint or wallpaper to make it more spacious.
5) Zone Your Space
By dividing your living room into two or three distinct areas, you can make the most of even the most strangely narrow living room. A comfortable reading nook apart from the main space or TV viewing zone is a great way to utilize dead space or reduce noise from occupancy. The use of swivel chairs is a lifesaver in living room layout ideas.
6) Capitalize on the Ceiling Area
There are various possibilities when space is truly restricted and challenging. The trick with this living room with a slanted ceiling is to maintain the space light and spacious. The best alternative is to paint the ceiling white, and if you want to add color, do it on the distant wall.
Feel free to maximize your wall space at different heights. Keeping the same sight line can emphasize the awkwardness of a room by drawing attention to the portions, not in use.
7) Choose Moveable Furniture
Choosing versatile furniture can be effective, especially for small living room layout ideas. Because furniture placement is vital in your interior design, consider using more “separates,” like one sofa and two armchairs instead of two sofas. Smaller furniture pieces are considerably easier to arrange; nonetheless, adaptable and less sturdy objects are a better choice.
People often think that coffee tables are necessary, but a side table traveling around the room would be a much better choice. You could also put a tray on top of a soft ottoman step stool to balance drinks, use it for additional storage, or serve as extra seating when guests come over.
8) Reduce the Complexity
Even without furniture, an awkward living room may be visually appealing as they have unique alcoves and tilted walls. So, accepting a room’s characteristics is sometimes the best.
That means the interior design should be straightforward. Do not clutter your living area with furnishings and artwork. Keep the room’s function in mind while designing and furnishing—sometimes less is more. A minimalist approach can make it feel like you have more capacity than you ever thought.
9) Prevent Blocking Doorways
A living room flow is all that matters. A home’s living room is usually centrally positioned, getting a lot of occupancies. The room’s flow depends on floor area and furniture placement, so avoiding doors is necessary. Even in a small living room, you may be motivated to relocate a sofa or chair closer to the entryway to provide more space, making the area harder to maneuver.
Your ideal solution is to choose smaller pieces of furniture and position them so you can move around the room without obstruction. Place small items in corners or odd spaces to improve traffic flow.
10) Rectangular Living Room
Most living rooms are rectangular, often dubbed “narrow living rooms,” yet this does not disqualify them from feeling regarded as awkward by some. Awkward is a subjective phrase, meaning it affects everyone differently. The truth is our eyes can become bored of seeing rectangular shapes. You’ll notice rectangle shapes everywhere; rectangular TVs, rectangular artwork, and rectangular rooms.
So here are the ultimate rectangle awkward living room ideas. Interior designers propose that anyone in this situation choose round shapes. Begin with a circular piece of center furniture, such as a round table or ottoman. Second, position the furnishings in a circular pattern. You can also arrange the armed chairs and sectional sofa around the ottoman or round table.
Hopefully, you’ve gotten a lot of living room layout ideas for your awkward living room, despite its unusual shape. Always remember that you can make your living room inviting and comfortable regardless of size, layout, or style. With these guidelines, though, it can additionally be functional and valuable.
FAQS:
What is the best way to arrange a living room?
Think About Common Furniture Arrangements, Pick a Focus, Avoid Squeezing Furniture Against Walls, Plan for Foot Traffic, Select Appropriately Scaled Rugs and Wall Art, and Make Sure There's Plenty of Lighting. If you stick to these simple guidelines, you'll see that arranging furniture isn't as daunting as it may have seemed initially.
How to design a living room with fireplace layout ideas?
Designing around a fireplace calls for a relaxed, homey atmosphere, which you can achieve by employing a love seat and two accent chairs instead of a single, more oversized sofa. To save space around the couch, use an accent table in the room between two chairs to display a lamp, cushions, or books.
Is there an app to arrange your living room?
MagicPlan is a mobile app for iOS and Android that lets users generate floor plans by scanning photographs of their rooms. This app makes interior design a breeze without the necessity for measuring or drawing. This app is for you if you're starting to create floor plans.
What should you not do in a living room design?
Avoid these common mistakes when designing a living room: not starting with the layout, forcing furniture against walls, overthinking the sofa, misplacing the television, having a single light source, having everything matchy, buying impractical furniture, not hanging art, and not trusting your gut instinct.
How do I design a layout for my small living room?
Avoid the three-piece set and consider versatile and mobile furniture for small living rooms. A pair of beautiful slipper chairs or a comfy love seat with footstools or ottomans that serve as seating, storage, or side tables will be more valuable than two massive sofas. Simplistic furniture, modular designs, and custom built-ins reduce clutter and conserve floor space.
