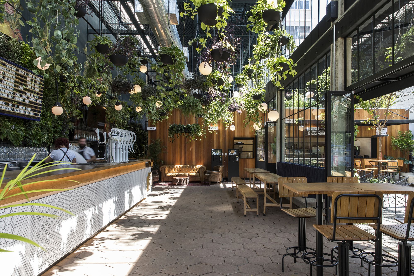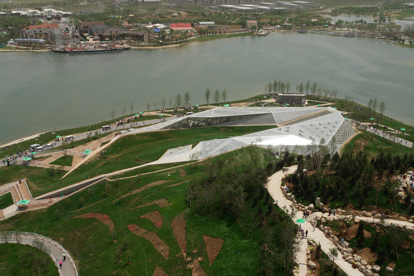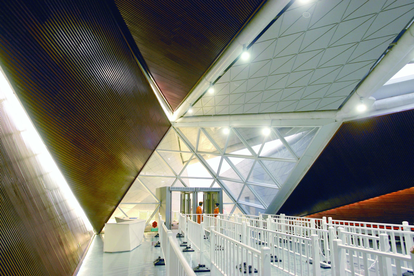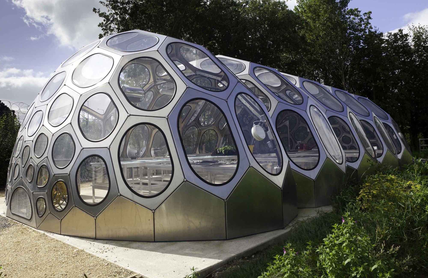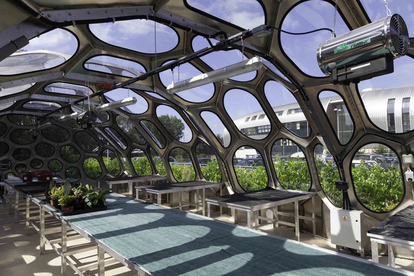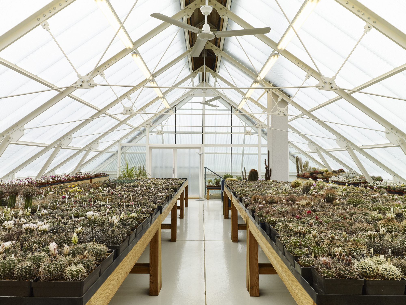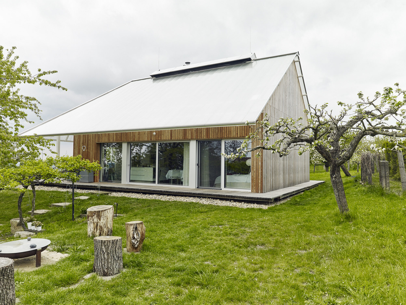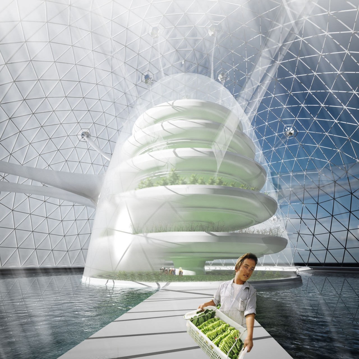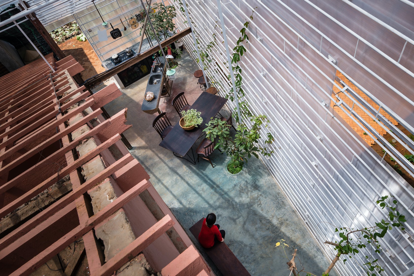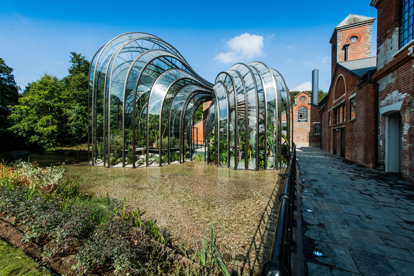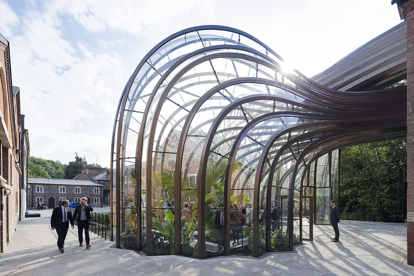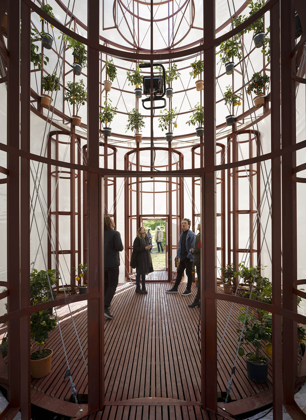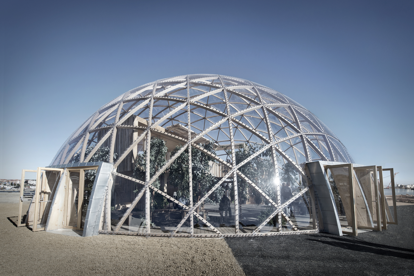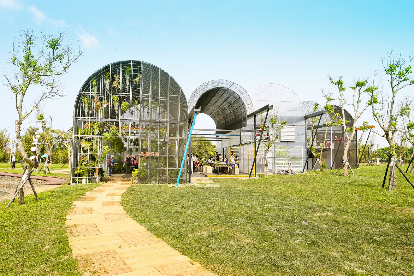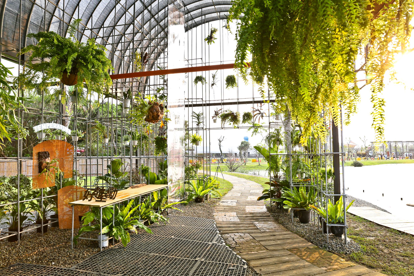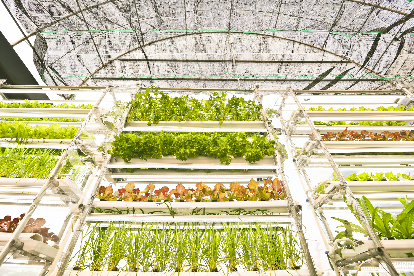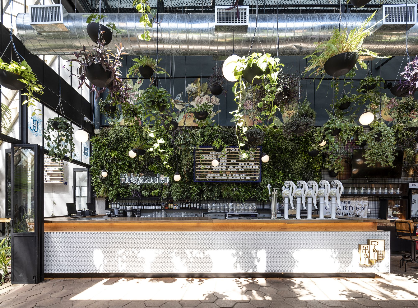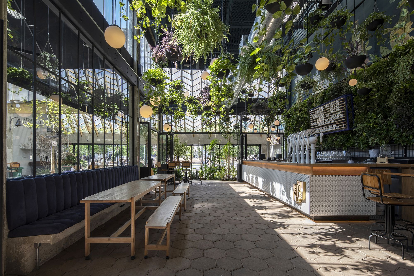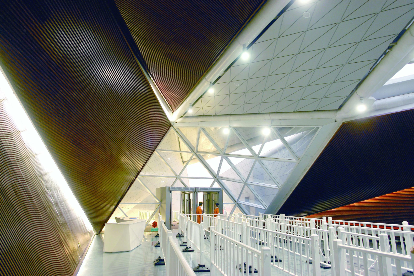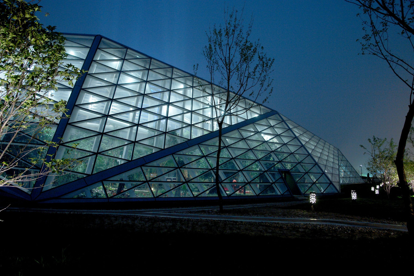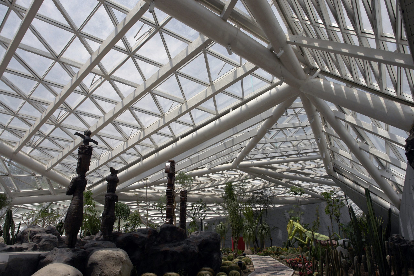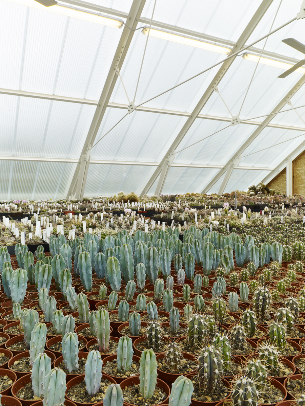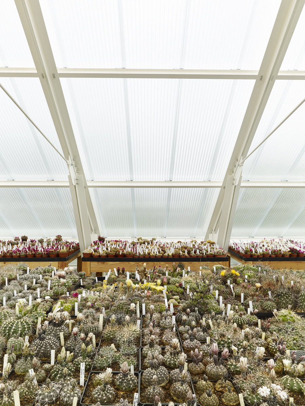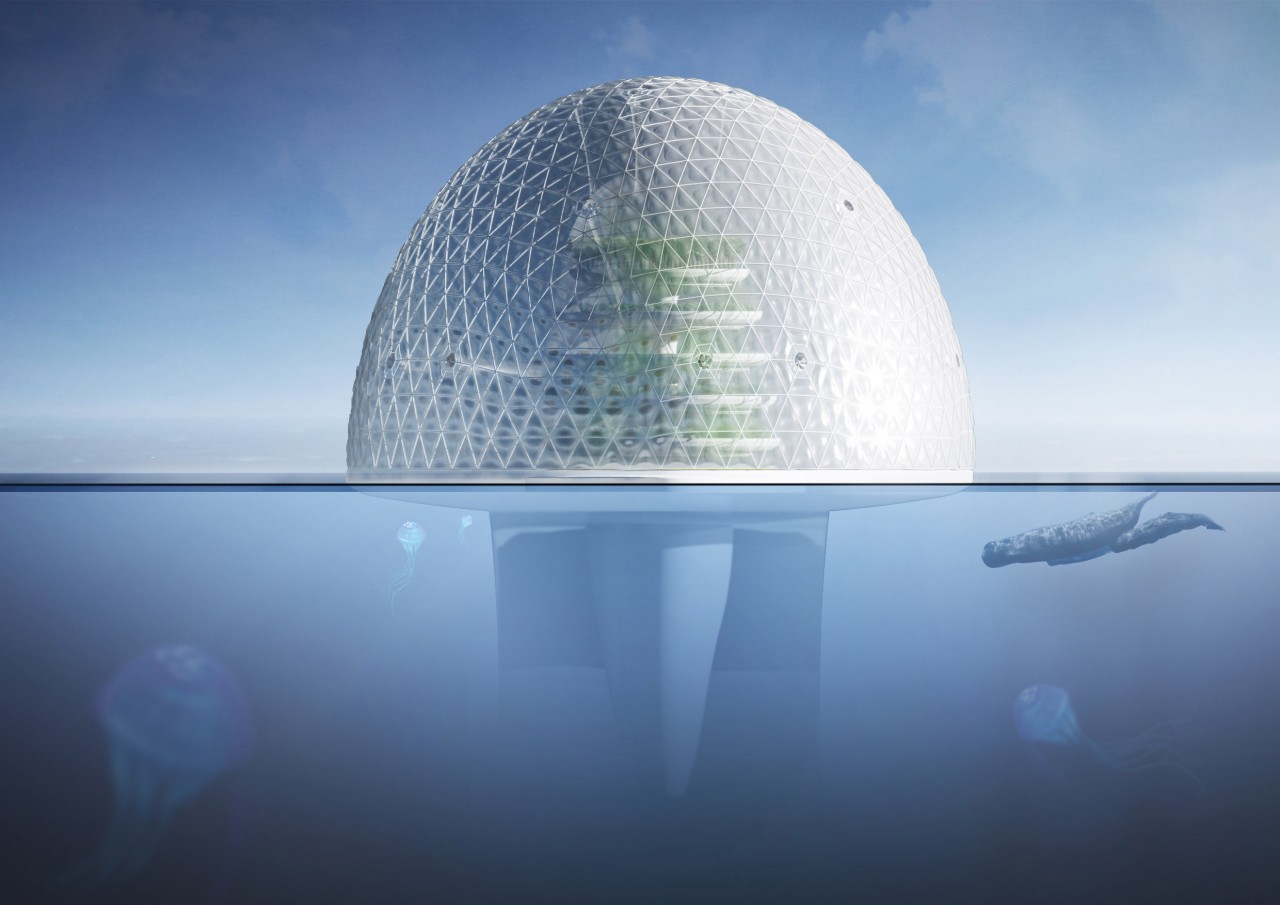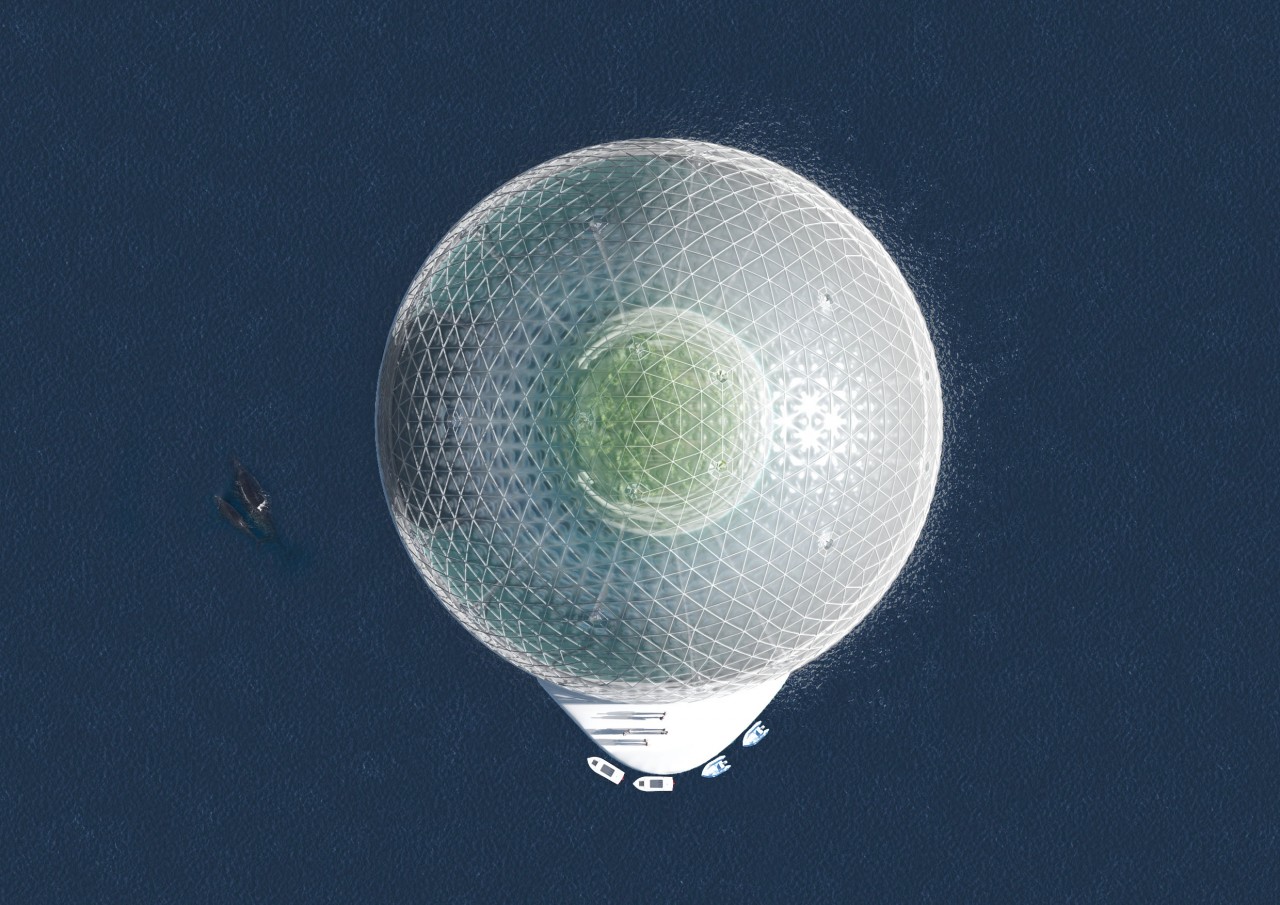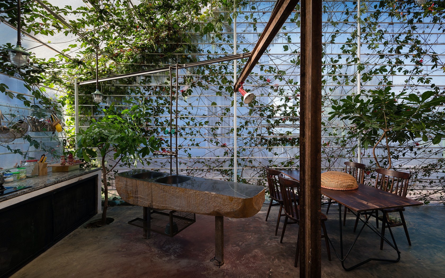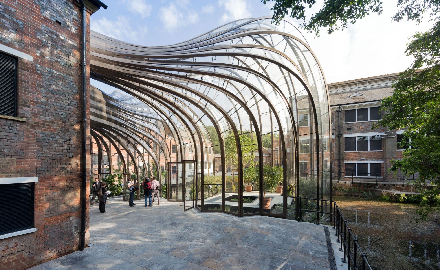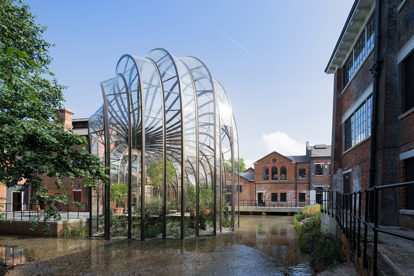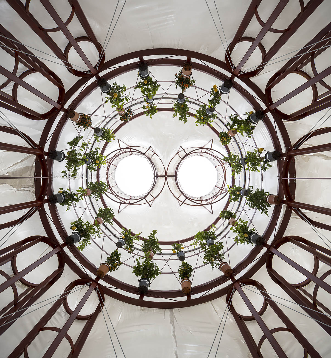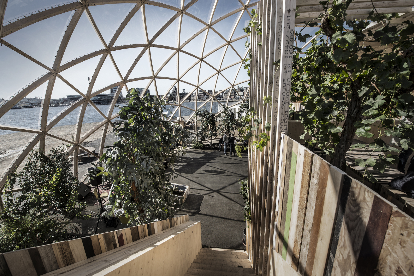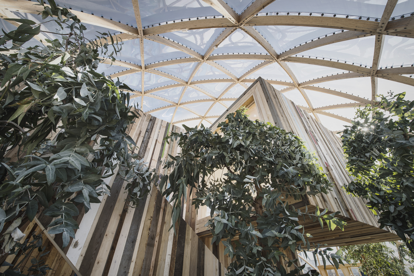“I don’t divide architecture, landscape, and gardening. To me, they are one.”
– Luis Barragan
Bringing nature into architecture has been a praised approach since the beginning of the construction trade—it is healthy, healing, and it brings harmony. One of the most popular methods of integrating architecture with greenery is greenhouse structures. The idea of greenhouse structures appeared when the ancient Romans realized the concept of controlled environment agriculture, which provides protection to crops all year round rather than seasonally.
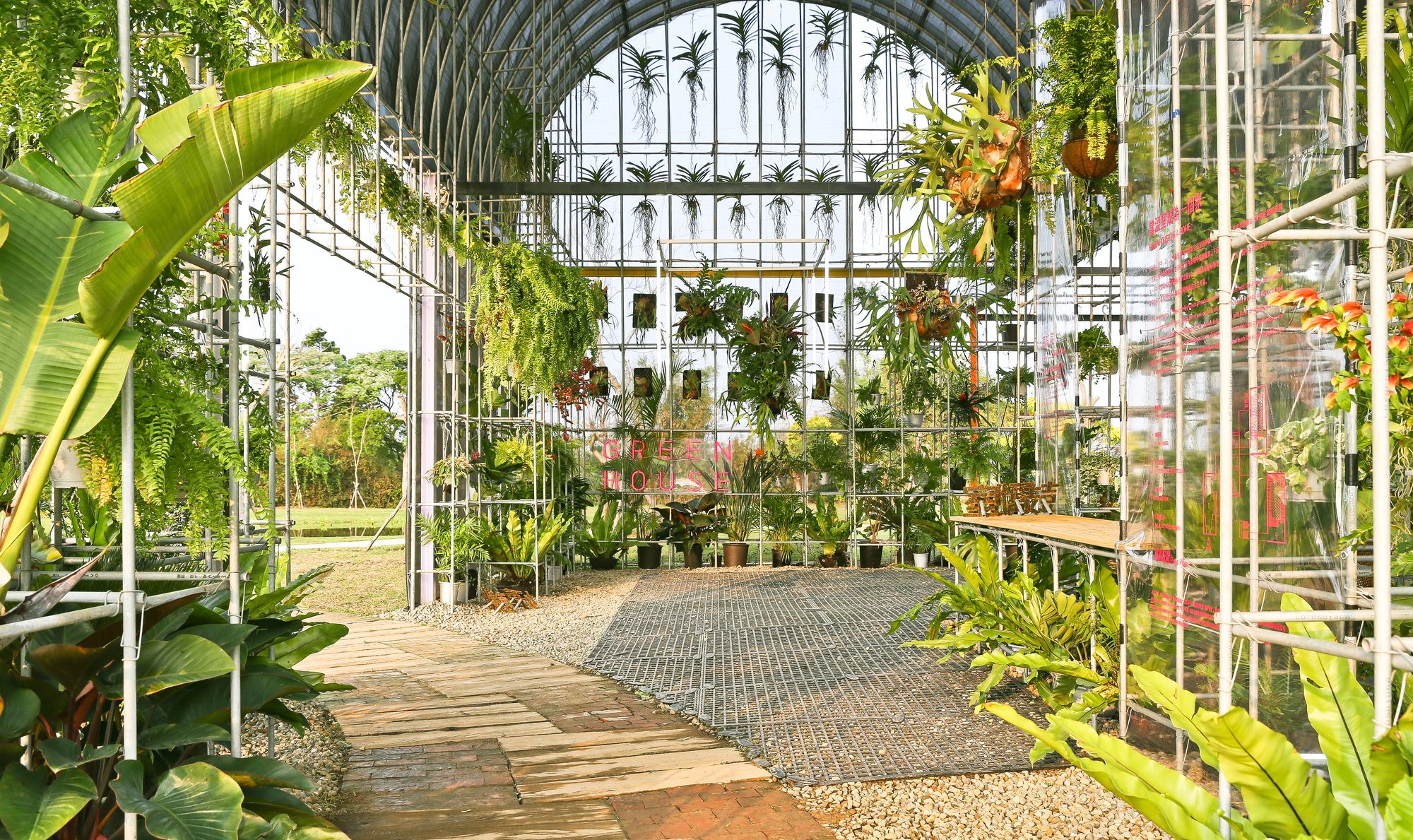
Greenhouse as a Home by BIAS Architects – Photography by Rockburger
Till our modern-day, greenhouse structures are the most popular method for creating a controlled environment for plants, yet they underwent several innovations and improvements that made the greenhouse a rich material for architects to experiment with its design. Moreover, with the environmental crises escalating quickly, such nature-oriented architecture is favored for the sustainability it maintains. Contemporary architects are always working their way to reimagining greenhouse structures and changing their limited uses. Keep reading to check some of these inspirational imaginations coming to life!
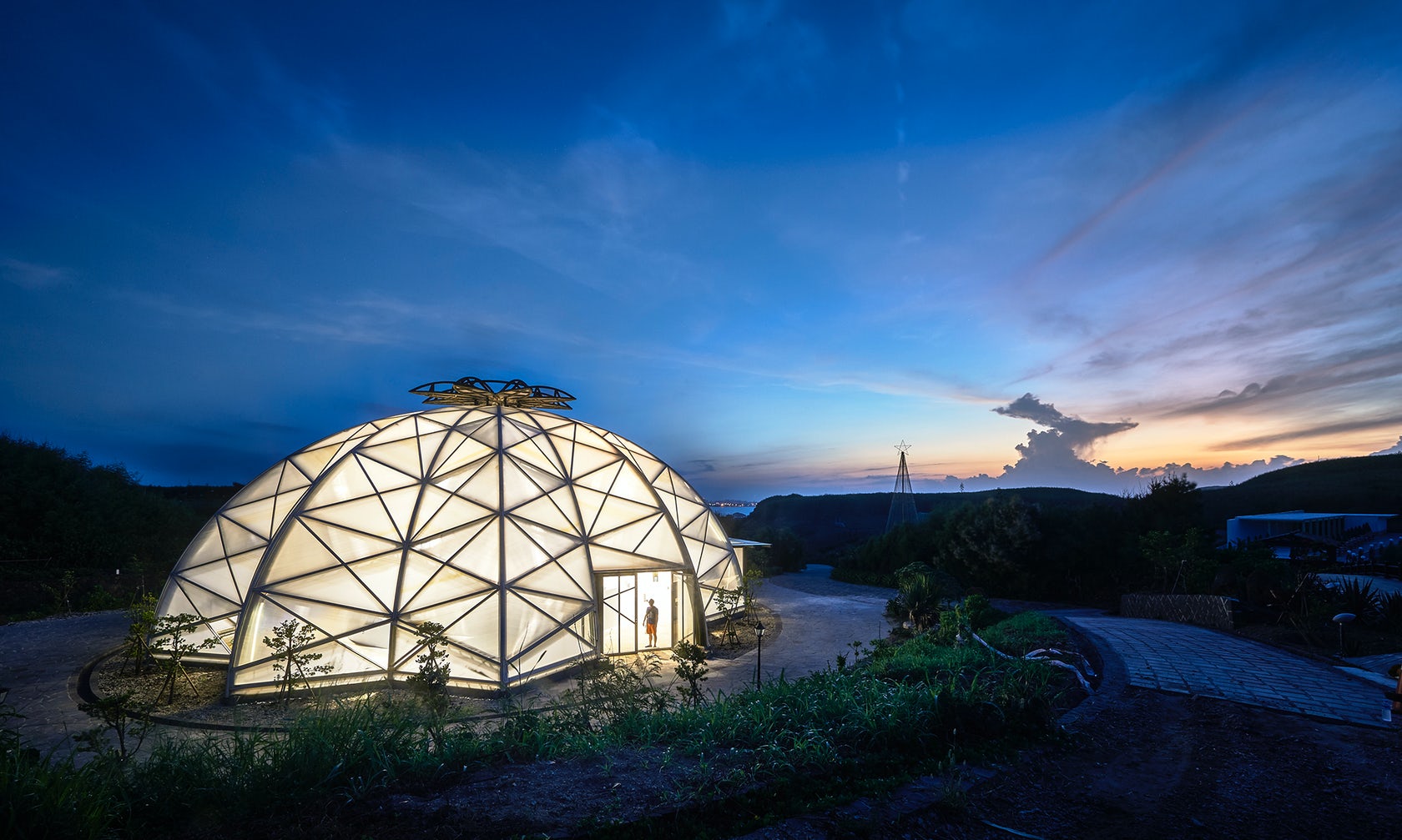
Photography by Nikon
What is a greenhouse structure?
Greenhouse structures are flamed or inflated structures that house an ideal microclimate to be partially or fully controlled to provide plants with the optimum growth conditions. Greenhouse structures can be covered with transparent or translucent material according to the crops’ needs, and they also protect plants from the changing climate conditions including wind, fluctuating and extreme temperature, and humidity. Additionally, greenhouses protect plants from insects and diseases.
What are the 3 types of greenhouses?
Greenhouse structures can be categorized according to several criteria, but, generally speaking, there are three types of greenhouse structures that go as follows:
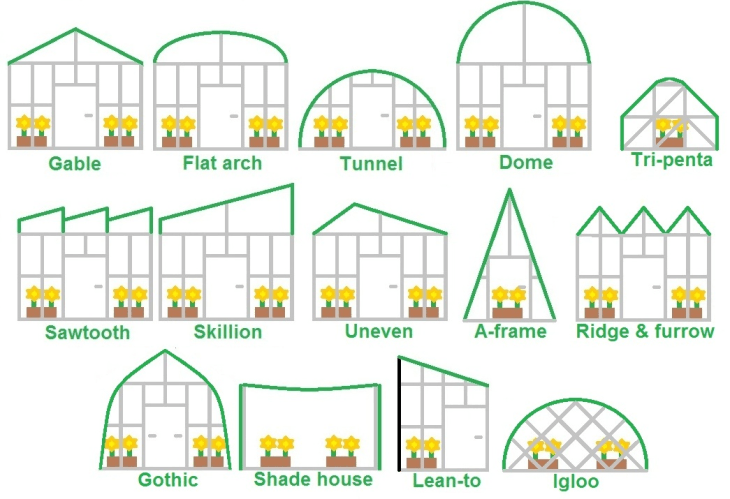
Courtesy of GlobalSpec
-
Lean-to Greenhouse:
This type is used when the greenhouse is placed against one or more than one side of an existing building, and it is one of the least expensive greenhouse structures.
-
Detached Greenhouses:
These greenhouses stand independently from one another, yet can be connected or accessed through a common work area or a corridor.
-
Ridge and Furrow Greenhouse:
This greenhouse typology comprises two or more framed greenhouses connected to one another along the length of the eave, which serves as a gutter to drain rainwater and melted snow.
What are the different components of a greenhouse?
- Framing members: trusses connected by the roof ridge and purlins.
- Framing materials: bar caps, gutters, purlins, trusses, ridge caps, and sash bars.
- Foundation, most importantly the footage.
- Greenhouse walls
- Greenhouse flooring
10 Examples of Inspiring Greenhouse Designs Around the World
-
Greenhouse as a Home | BIAS Architects
- Location: Xinwu District, Taoyuan City, Taiwan
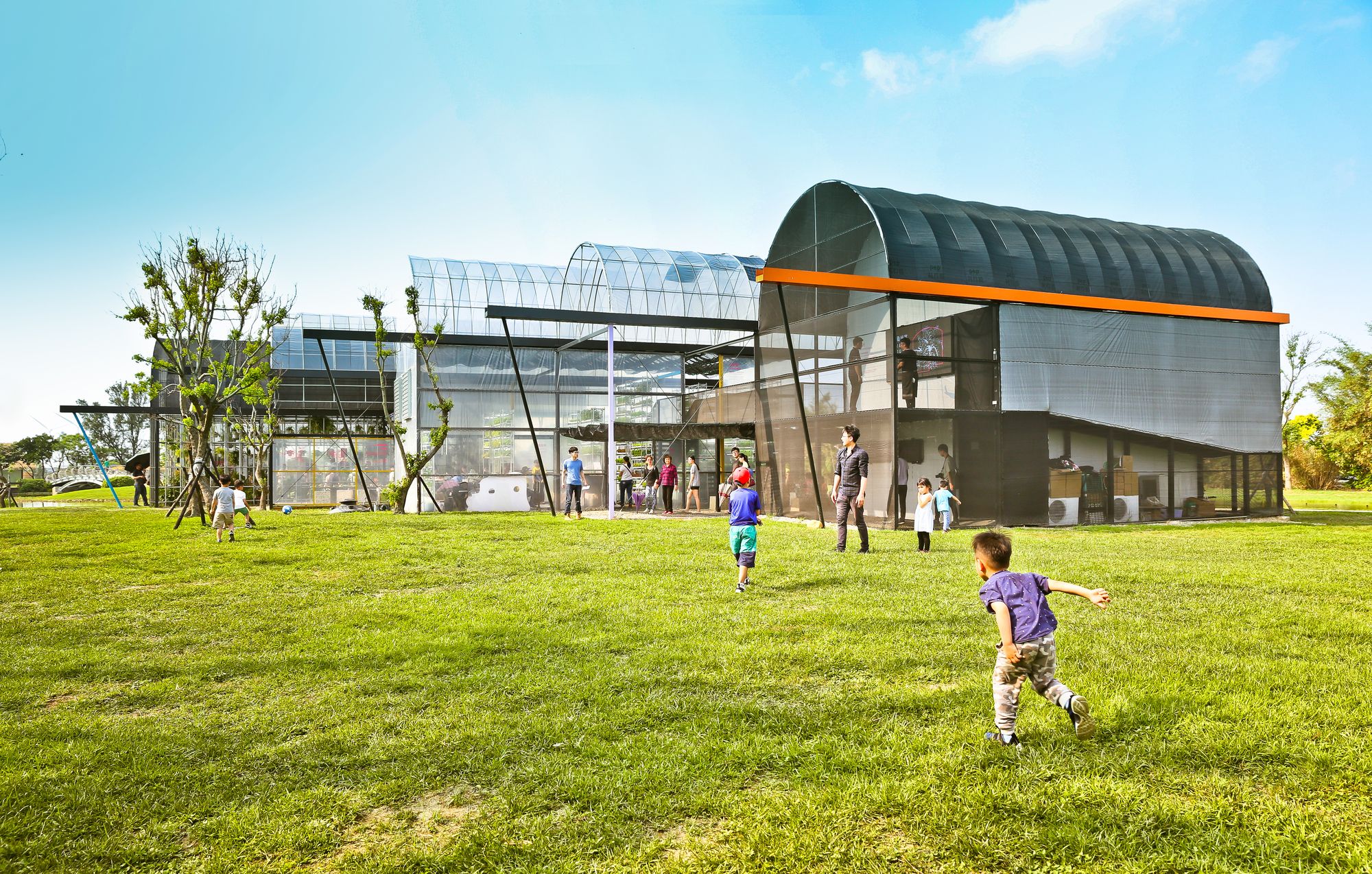
Photography by Rockburger
Back in Taoyuan Agriculture Expo 2018, the innovative architecture firm BIAS experimented with “Greenhouse as a Home” to create a human living space that is intertwined with plants according to four different climatic zones rather than traditional architectural zoning. In Greenhouse as a Home, people can experience an integrated variation of climate, landscape, and activities.
-
Bar Hoegaarden Greenhouse | Metamoorfose Studio
- Location: São Paulo, Brazil
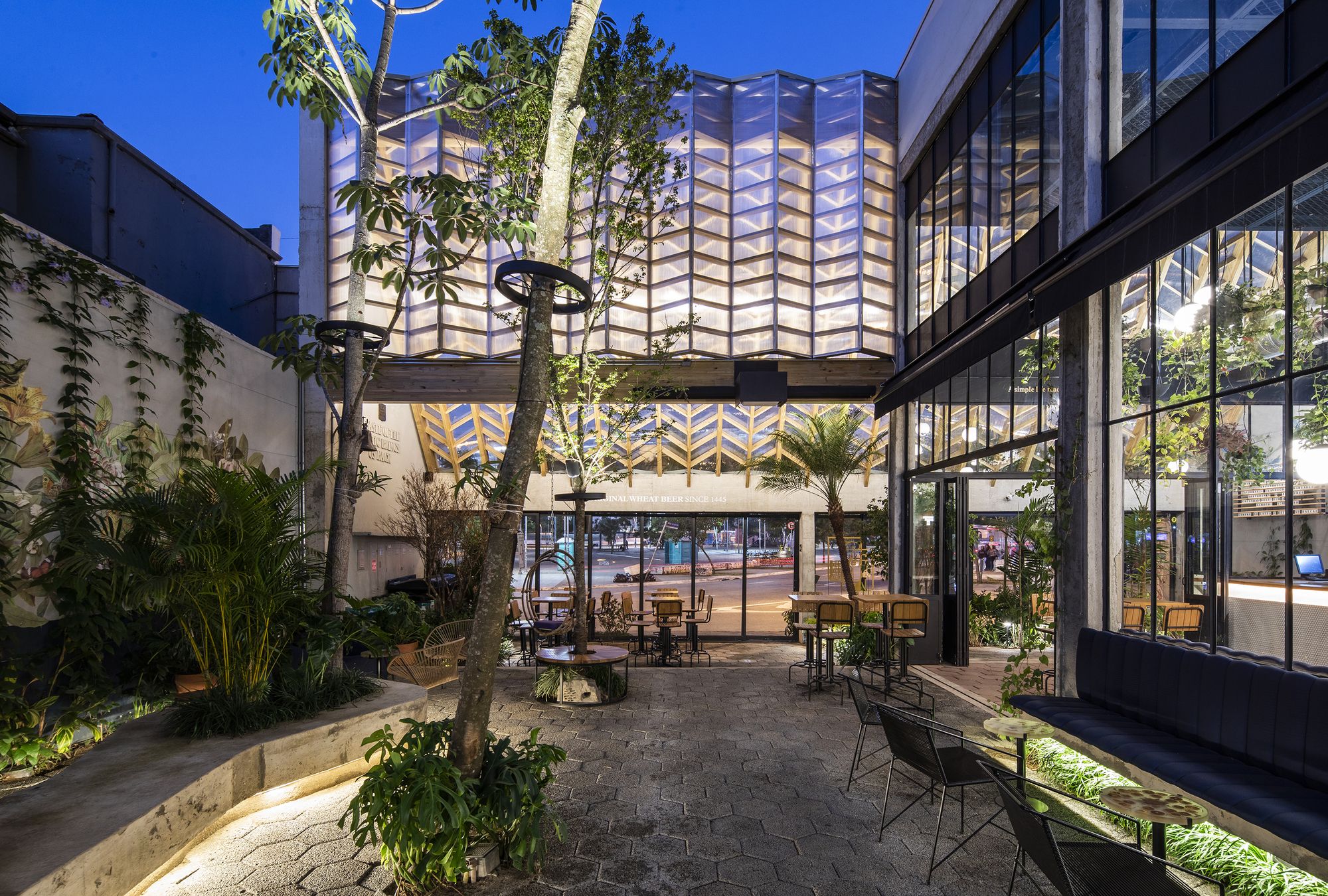
Photography by Maíra Acayaba
Bar Hoegaarden Greenhouse is designed to be a place of different sensorial experiences and to provide the people of São Paulo with a place to pause and reconnect with nature. It is a place with high ceilings, well lit, and surrounded by nature The exterior wooden structure acts as a transition area between the walkway and the bar and diffuses light into the greenhouse.
-
Xi’an Greenhouse | Plasma Studio
- Location: Xi’an, China
This Plasma Studio-designed greenhouse is far from traditional ones—its inclined facades and its form being semi-submerged into the landscape making it look like a crystal. The horseshoe-shaped plan creates the needed circulation to accommodate unique planting and zoning conditions while generating an interior open-air courtyard acting as the focal point of the project.
-
Spaceplates Greenhouse | N55 + Anne Romme
- Location: Hengrove Park, Bristol, England
To experiment with biomimicry and create more functional structures, N55 and Anne Romme designed the Spaceplates Greenhouse that takes influence from the “pure plate” structure; a hexagonal geometry found in sea urchins and soccer balls. What makes this type of system unique is its ability to combine both structure and cladding, unlike a triangulated system which separates the two in order to create a double-curved surface.
-
Family Greenhouse | RicharDavidArchitekti
- Location: HoŘice, Czech Republic
The owners of this family house wanted to have a greenhouse to grow crops, and it was believed it is best to place the greenhouse on the roof for several reasons: not to spoil the view from the house, saving money on the foundation construction, the use of residual heat from the house, and access to the greenhouse with the dry feet. The greenhouse can be accessed through a separate staircase from the terrace.
-
Ocean Distiller Farm | Nicolas Souchko Architecture
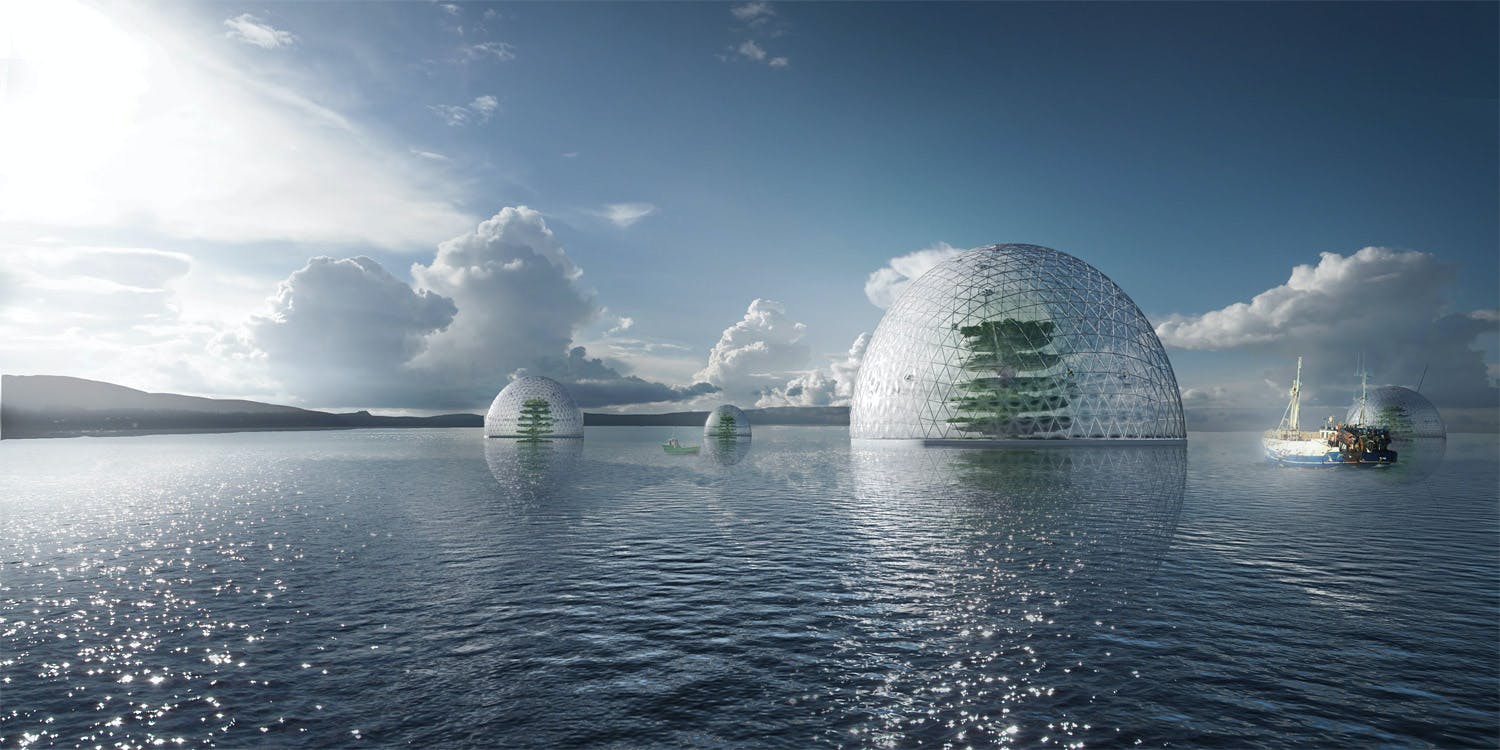
Courtesy of Nicolas Souchko Architecture
The Ocean Distiller Farm is an imagined greenhouse that aims to mitigate crises faced by populations living by the oceans and seas and suffering from malnutrition. The practice innovated two methods to achieve their aim. The first one is a seawater distiller greenhouse that turns salted water into clear water through a steam recovery system, and the second one is the greenhouse agriculture that houses an artificial environment for growing vegetables.
-
FA house | Atelier tho. A
- Location: Dalat, Vietnam
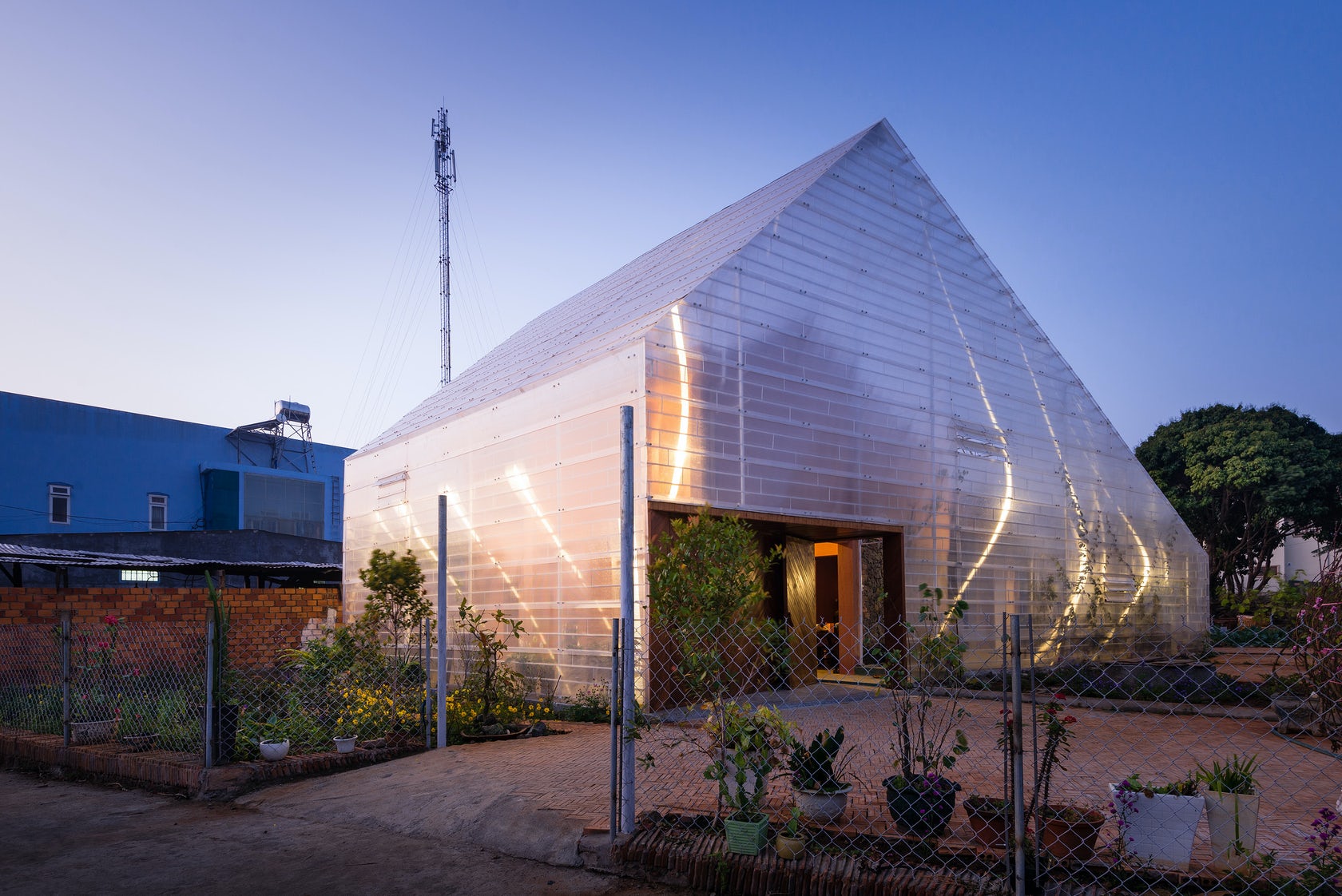
Courtesy of Atelier tho. A
The designers of FA house reimagine the concept of greenhouse architecture within a residential context. It is a renovation of an old home, where the architects maintained the original structure of the existing building but enclosed it with a translucent, vitrine-like structure. Moreover, the added envelope created a transition between the interior and the exterior of the house.
-
Bombay Sapphire Distillery | Heatherwick Studio
- Location: Laverstoke, Whitchurch, Hampshire RG28, United Kingdom
Heatherwick Studio designed two playful glass extensions to the Bombay Sapphire Distillery reimagining traditional greenhouses. The practice goes far beyond the factory-like form and environment of a greenhouse and gave each of the extensions a unique form following a different ecosystem. They also used the greenhouses to grow plants involved in the making of Bombay Sapphire gin.
-
The Orangery | Lenschow & Pihlmann and Mikael Stenström
- Location: Holte, Denmark
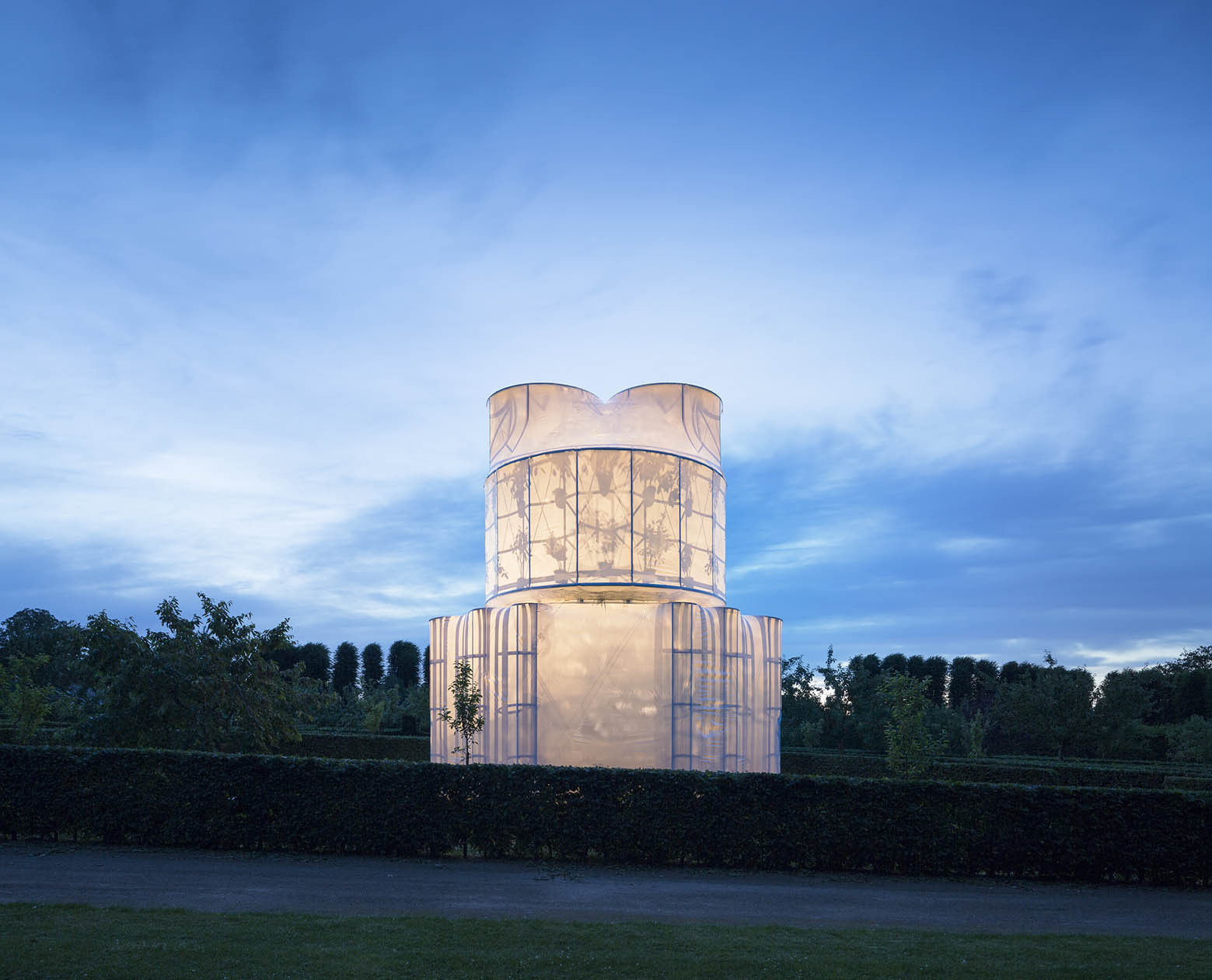
Courtesy of Hampus Berndtson
The Orangery experiments with “utilitarian” and functional design rather than the Baroque religious architecture that focuses on ornamentation and symbolism. The structure is a recreation of San Carlo Alle Quattro Fontane, a 17th-century church by Francesco Borromini, but it gives the form and structure of a greenhouse. The architects chose to evoke the soul of the church using a large public garden that contains an arrangement of plants.
-
Dome of Visions 3.0 | Atelier Kristoffer Tejlgaard
- Location: Aarhus, Denmark
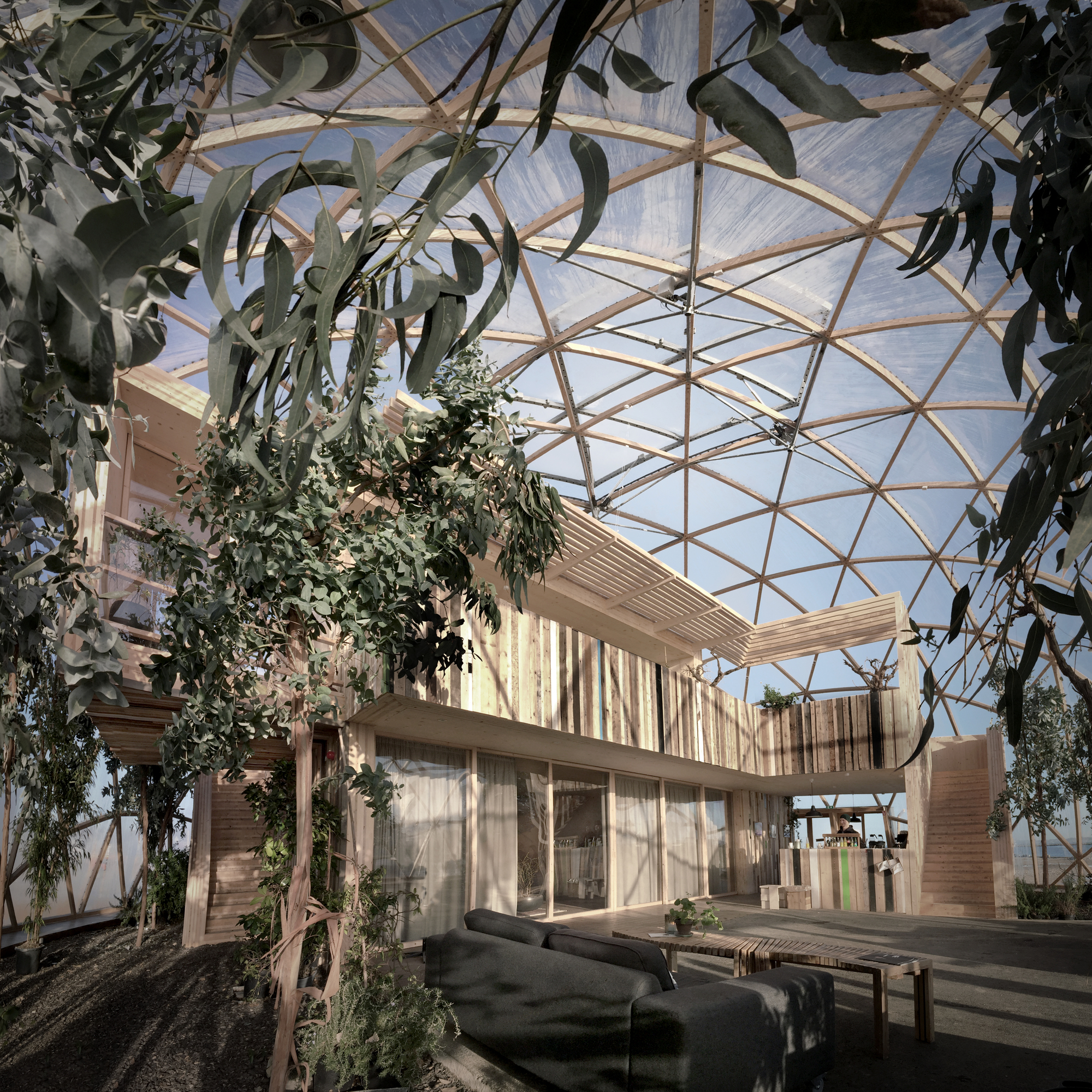
Photography by Atelier Kristoffer Tejlgaard
Designed by Atelier Kristoffer Tejlgaard, Dome of Visions 3.0 is the third dome in a series of experiments. DoV is an experiment that aims to create knowledge about how it affects our architecture and our well-being to build inside a greenhouse and work with a passive and solar heated space as a building envelope that generates the third climate, as the majority of the area we use.
Greenhouse
Courtesy of GlobalSpec
Photography by Rockburger
Photography by Rockburger
Photography by Rockburger
Photography by Rockburger
Photography by Maíra Acayaba
Photography by Maíra Acayaba
Photography by Maíra Acayaba
Photography by Maíra Acayaba
Courtesy of Plasma Studio
Courtesy of Plasma Studio
Courtesy of Plasma Studio
Courtesy of Plasma Studio
Courtesy of RicharDavidArchitekti
Courtesy of RicharDavidArchitekti
Courtesy of RicharDavidArchitekti
Courtesy of RicharDavidArchitekti
Courtesy of RicharDavidArchitekti
Courtesy of Nicolas Souchko Architecture
Courtesy of Nicolas Souchko Architecture
Courtesy of Nicolas Souchko Architecture
Courtesy of Nicolas Souchko Architecture
Courtesy of Atelier tho. A
Courtesy of Atelier tho. A
Courtesy of Atelier tho. A
Courtesy of Atelier tho. A
Photography by Iwan Baan
Courtesy of Heatherwick Studio
Photography by Iwan Baan
Photography by Iwan Baan
Courtesy of Hampus Berndtson
Courtesy of Hampus Berndtson
Courtesy of Hampus Berndtson
Courtesy of Hampus Berndtson
Photography by Atelier Kristoffer Tejlgaard
Photography by Atelier Kristoffer Tejlgaard
Photography by Atelier Kristoffer Tejlgaard
Åbningen af Dome of Visions på Pier 2 i Aarhus.
© Nikon
Courtesy of N55 and Anne Romme
Courtesy of N55 and Anne Romme


