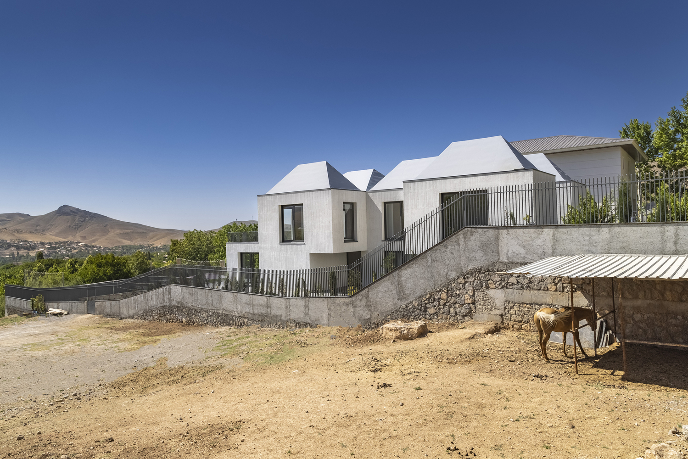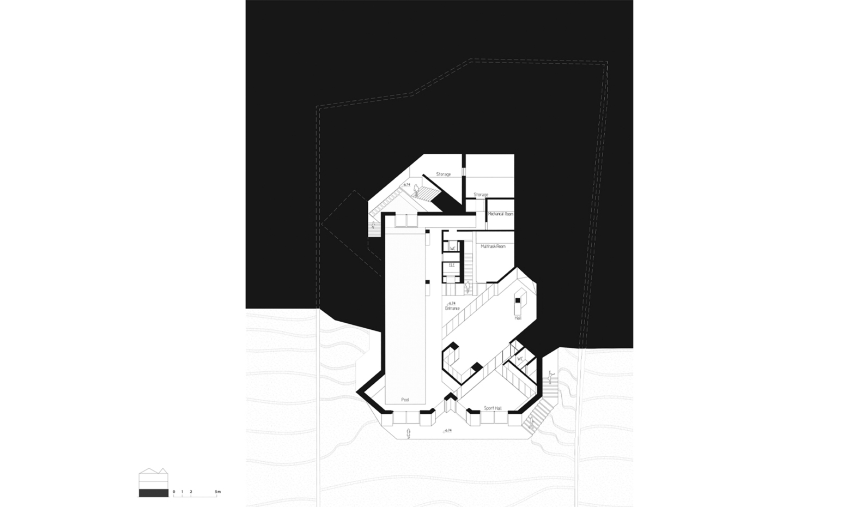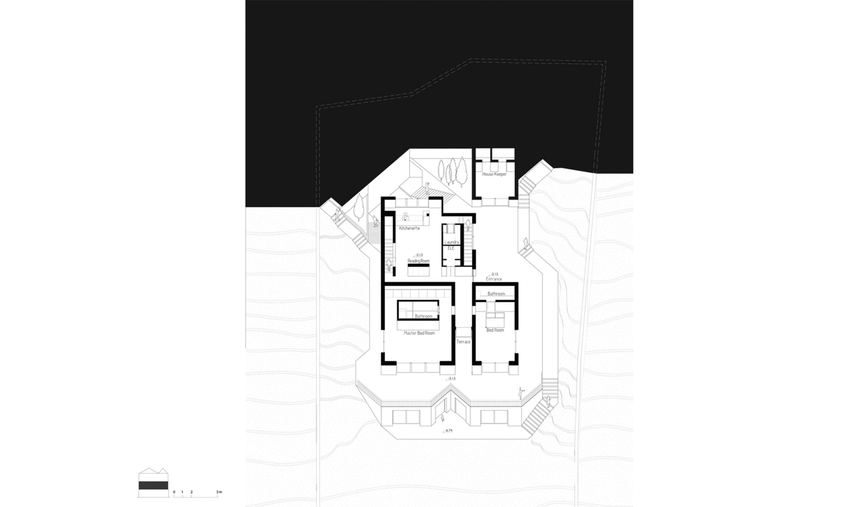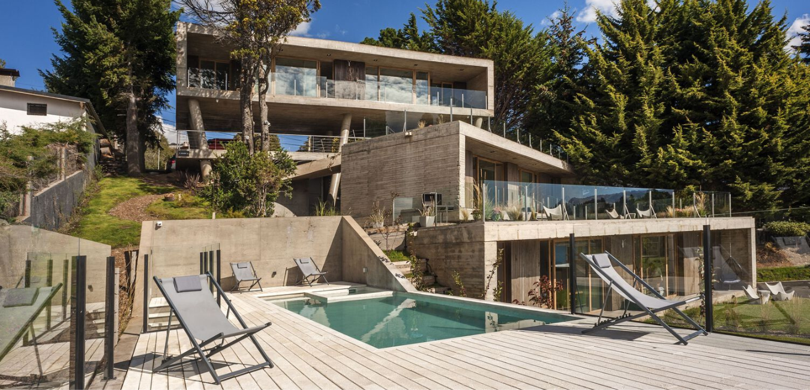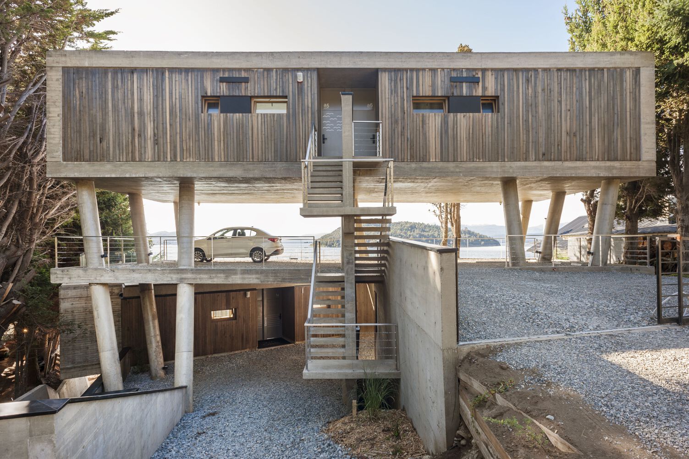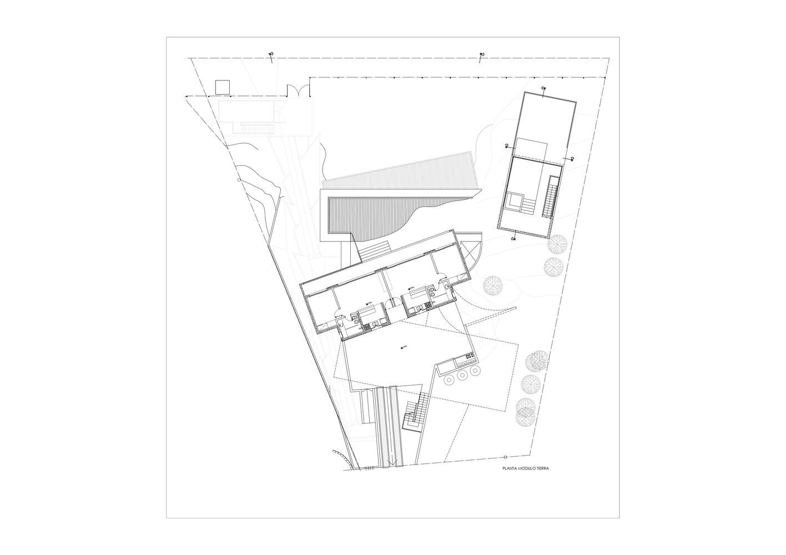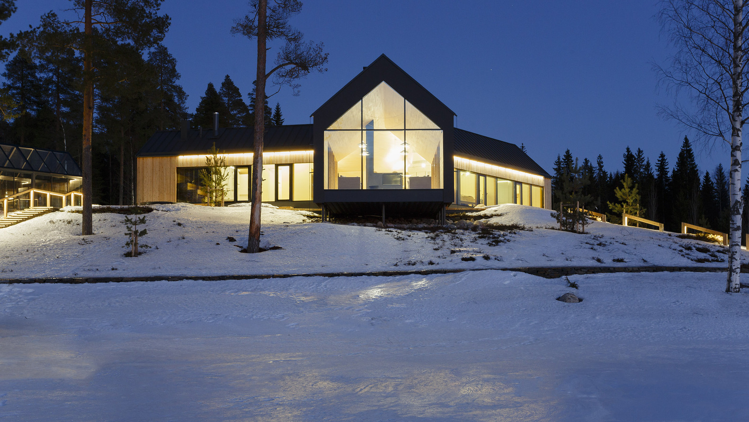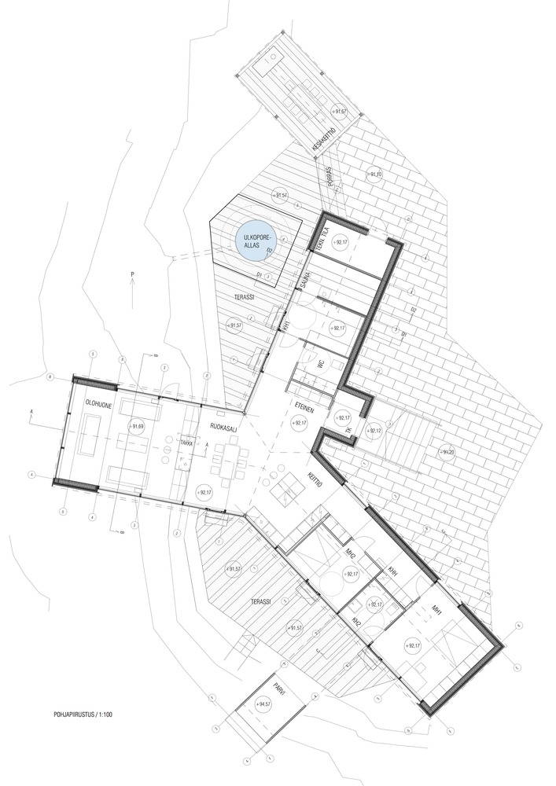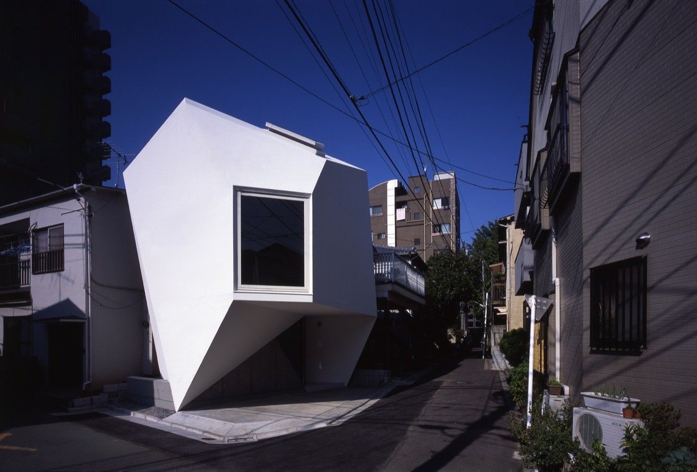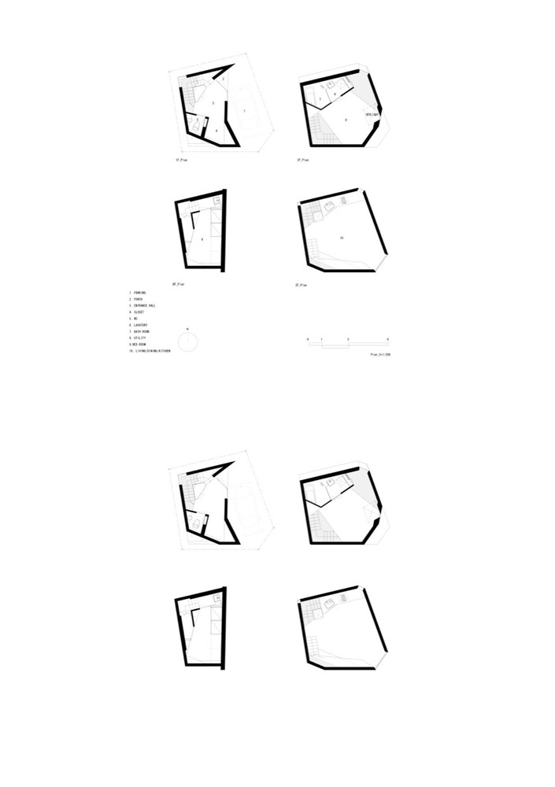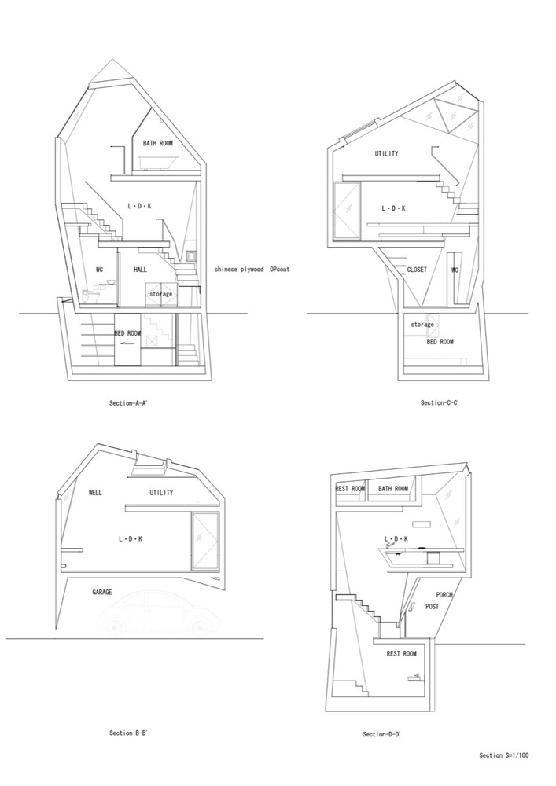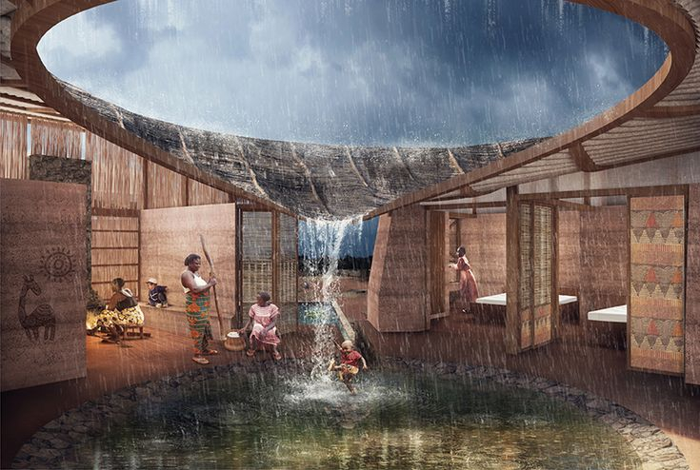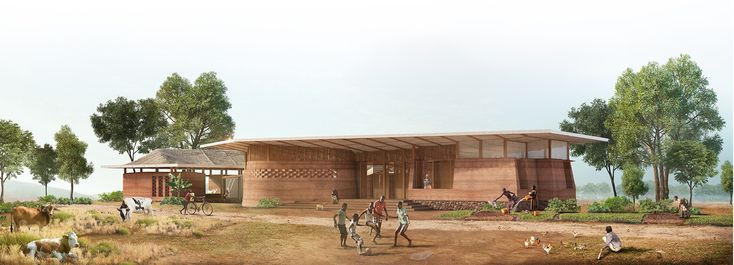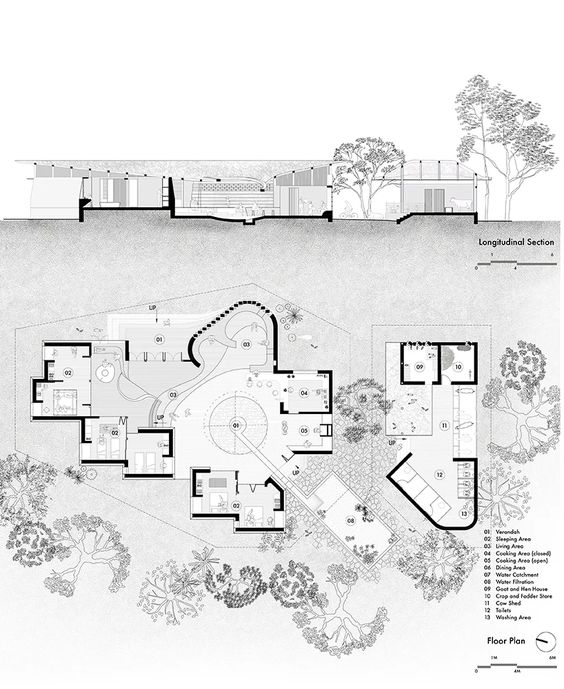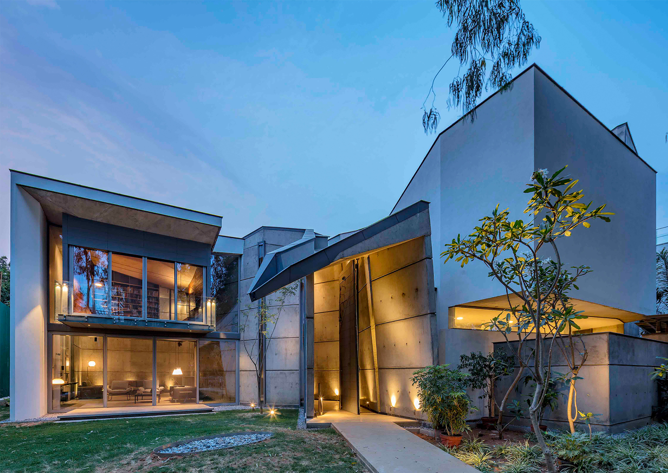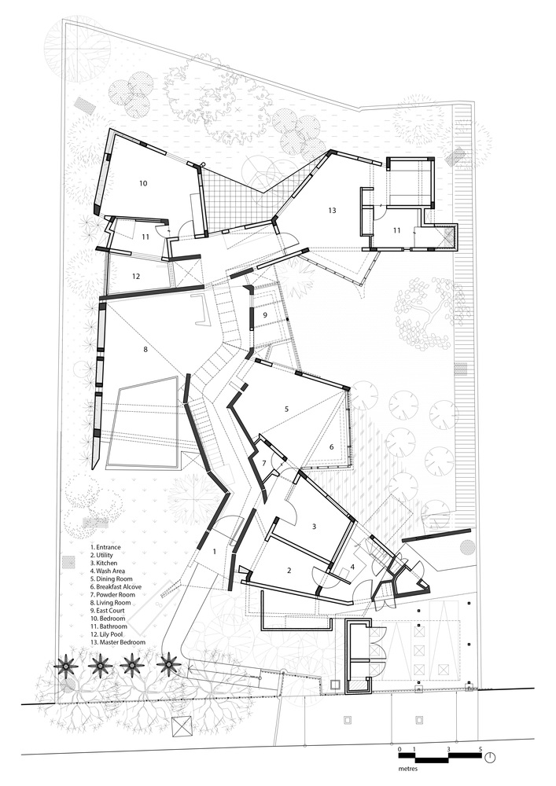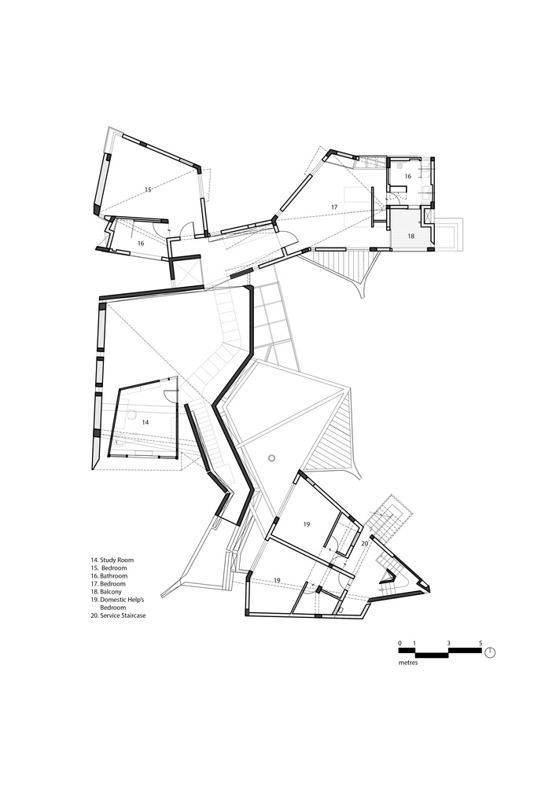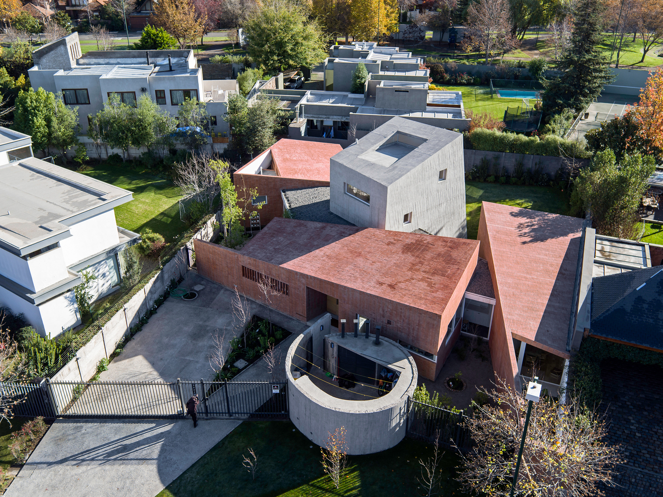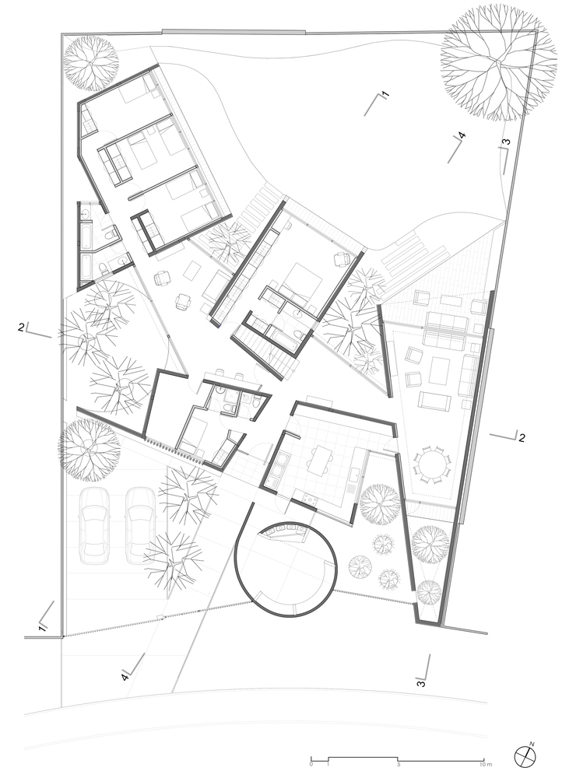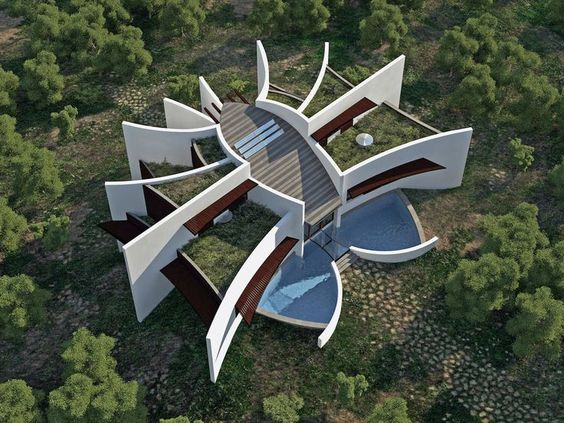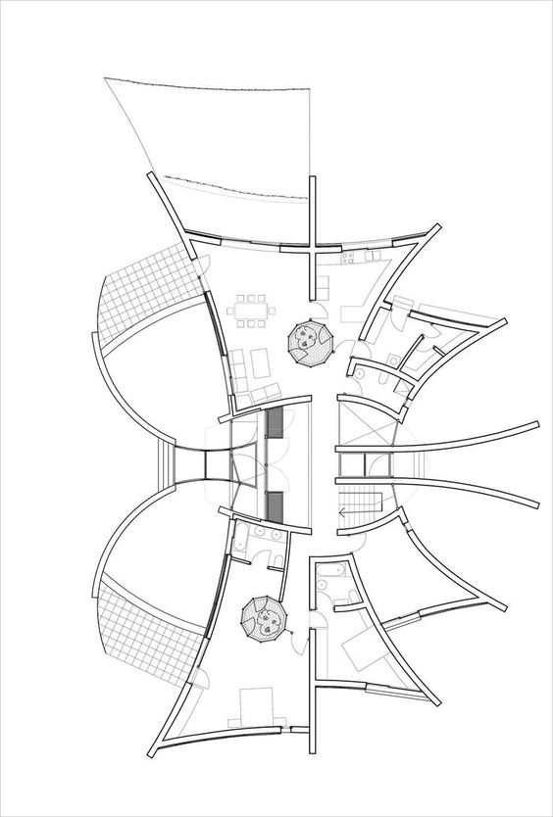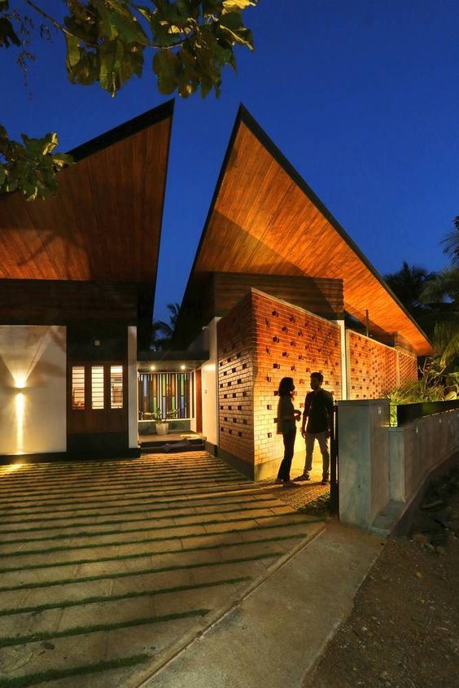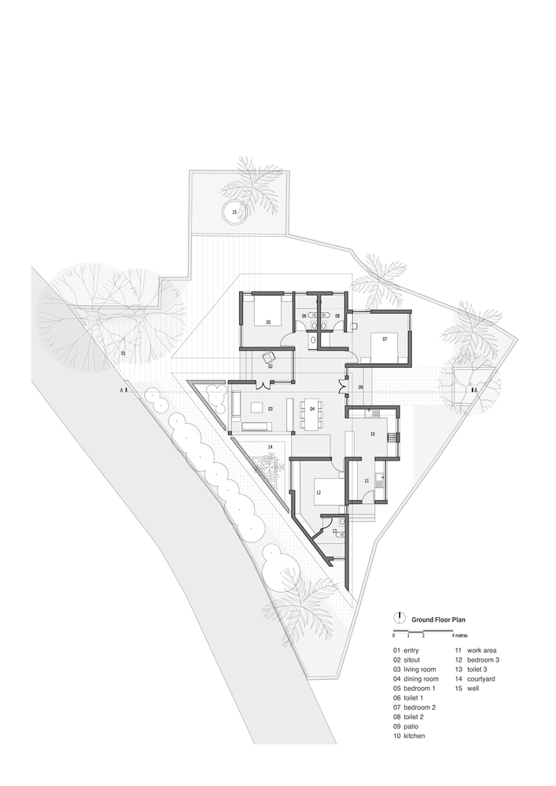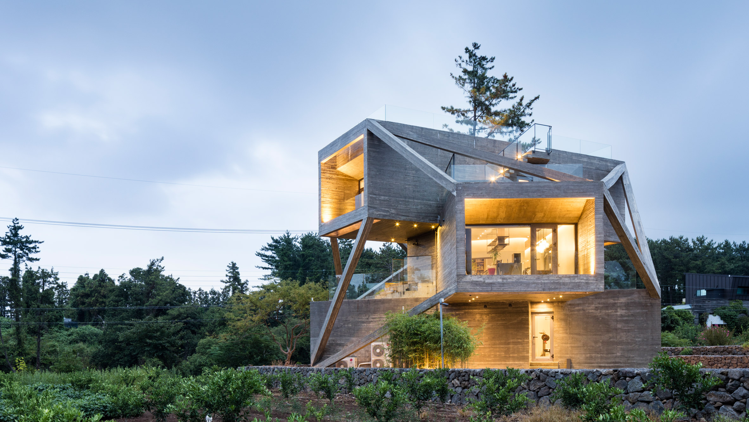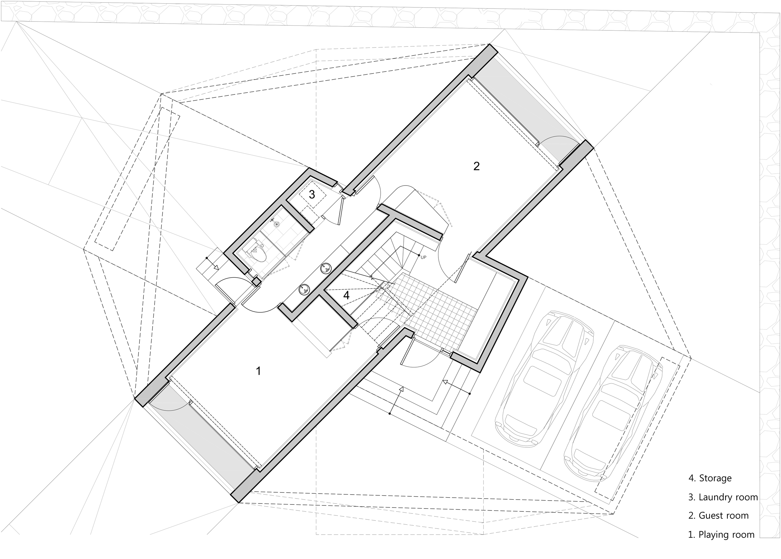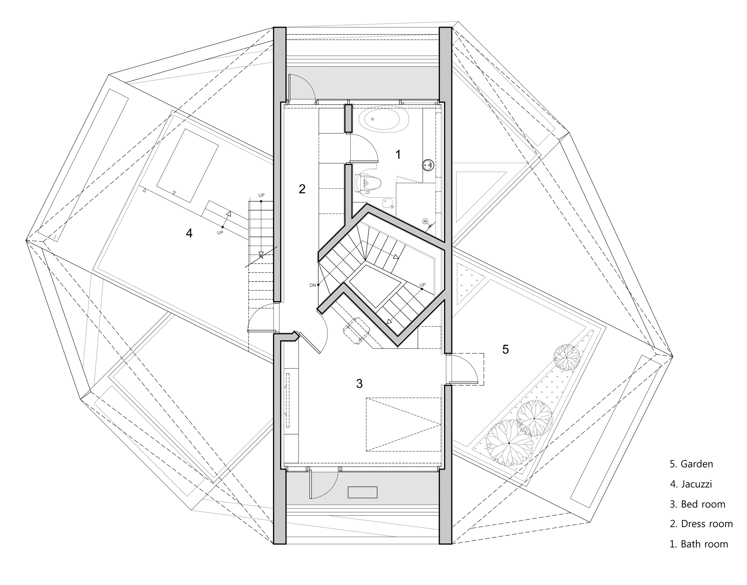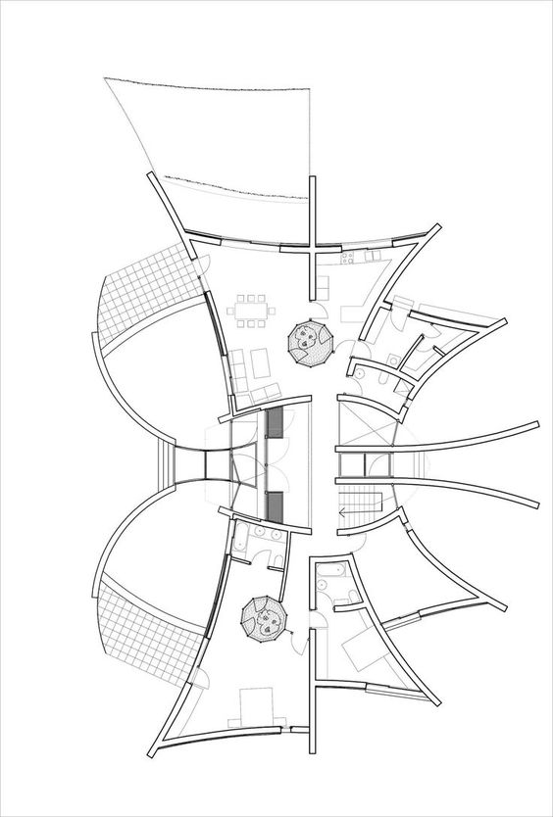In architecture, the concept of a home has expanded beyond the conventional. Today, a new wave of innovative and unique house designs is emerging, captivating our imagination and challenging traditional notions of what a home should be. These unique houses remind us that our homes can be more than just shelter; they can become works of art, expressions of individuality, and embodiments of our wildest dreams.
Here 10 examples of unique houses that showcase the diverse and awe-inspiring nature of architectural innovation, inviting us to reimagine the concept of home.
1.The Man and The House l ZAV Architects
At the base of Mount Damavand, The Man and The House, a residence, embarks on an intriguing journey to explore the interplay between these seemingly contrasting realms of logic and fantasy in spatial design. The Man and The House unfolds like a narrative, with three distinct chapters: the cellar, the in-between floor, and the attic, all interconnected by a central staircase. Situated on a sloped foothill, this 3-story architectural typology elegantly adapts to the natural contours of the land and the inhabitants’ spatial requirements, even giving rise to multiple attics in response to different spatial scenarios.
©Parham Taghioff
floor plan
first floor plan
Architects: ZAV Architects
Photographs: Parham Taghioff, Soroush Majidi
2.WA One Lakes Houses l Elias + Vermaasen Arquitectos Asociados
Embracing a minimalist architectural style, WA One Lakes Houses’ design philosophy revolves around the notion of the building serving as a mere frame, allowing the natural landscape and lush vegetation to take center stage. The project’s team carefully curated materials that possess resilience, low-maintenance attributes, and minimal visual impact. The fusion of reinforced concrete, wood, and glass seamlessly blends with the enchanting surroundings, creating an unobtrusive yet captivating ensemble.
© Tato Clavijo
© Tato Clavijo
plan
Architects: Elias + Vermaasen Arquitectos Asociados
Photographs: Tato Clavijo
3.House Y | Arkkitehtitoimisto Teemu Pirinen
The house consists of three barns put together in a y shape. Each of the three wings possesses a different spatial scale (width & height) to meet their functions and to create a sense of hierarchy. The scales change to always maintain a pleasant atmosphere. The daily functions of the house follow the cycle of the sun: meals starting with breakfast, evening socializing in the lounge, sauna, and bed. Because it is situated on a windy site, the Y-shaped house concept provides protected yards on each side of the house.
© Marc Goodwin
floor plan
Architects: Arkkitehtitoimisto Teemu Pirinen
Photography: Marc Goodwin
4.Reflection of Mineral | Atelier Tekuto
The site is located near the center of Tokyo. It is a small 44m2 corner plot bounded by two streets. Conforming to legal conditions and in response to the client’s wish for a ‘roofed garage,’ the volume was trimmed from various directions. Using the words ‘Mineral’ and ‘reflection’ as guiding concepts, Atelier Tekuto proceeded to use subtraction as a positive tool for design. Minerals are phenomena that combine abstract properties (conceptual objects) with nonfigurative properties (objects whose presence of matter is more tangible). Changes from transparent to translucent to opaque occur according to light intensity and angle. The mineral body cannot be regarded as a simple element.
© Makoto Yoshida
plan
section
Architects: Atelier Tekuto
Photographs: Makoto Yoshida
5.Housing Proposal In Rural Tanzania Features Vortex Roof For Water Collection
The housing proposal in rural Tanzania introduces a low-cost house made from mud that adapts and responds to the ecology, featuring a rainwater collecting vortex roof, aiming to provide a solution to the regional issue of water shortage.
© pranav thole, rutu kelekar
© pranav thole, rutu kelekar
ground floor plan
Name: bridging landscapes – house for jorejick family
Architects: pranav thole, rutu kelekar
Rendering Team: aniket umaria
Competition: archstorming
6.House of Stories | Mathew and Ghosh Architects
The house would become a realization of traversing pauses, private spaces, and deeper private extensions. The home becomes a contemplative monolith of mottled concrete and intimate domestic comfort.
A place that becomes fragmented to include green spaces that extend from different interior spaces to the green outside. Coming together as short stories with interlinked lives of spaces within. The subdued, restless rumble remains.
Dialectically presenting the seamless melting together of zinc-plated modernity and hand-poured concrete on site casting basked in benevolent light – imposing and unequivocally accepting.
© Pallon Daruwala
ground floor
first floor
Architects: Mathew and Ghosh Architects
Photographs: Pallon Daruwal
7.House Between Courtyards | Enrique Browne + Tomás Swett
The design of this single-family house began with the reformulation of a courtyard house and the search for a way to group enclosures in “blocks” according to their level of privacy, their hours of use, their thermal requirements, and the views.
Between these “blocks,” two essential spaces for a house were defined: The “hall” that divides and communicates the public and the familial, and the “lounge,” an indefinite space that congregates daily family life and where all the rooms converge.
© Nico Saieh
ground floor plan
Architects: Enrique Browne, Tomás Swett
Photographs: Nico Saieh
8.Mariposa Eco-House in Cali, Colombia | Luis De Garrido
The shapes of this special house are due to three main reasons.
On the one hand, it was desired that the house was diluted in the garden and, in turn, that the garden integrated and entered the rooms of the house. Secondly, the curved walls protect the different windows from sun radiation, preventing the house from heating up. Finally, the architectural structure of the house has been generated as a result of the integration of various symbolic elements related to the owners and their way of seeing life.
©Luis De Garrido
Architecture Firm: Luis De Garrido Architects
Photography: Luis De Garrido
9.Courtyards Creating Memories At Kecherile Veedu | Finder Studio
Traditional Kerala homes are rich in memories of the long-forgotten smell of the first rain, the sound of raindrops falling in the courtyard, people sitting and conversing around it, the feeling of the warmth of mud walls and wood, the coziness of spaces; one may find him or herself drifting into their nostalgic memories of yesteryears every once in a while.
© Prasanth Mohan
ground floor plan
Architects: Finder Studio
Photography: Prasanth Mohan
10.Simple House | Moon Hoon
Moon Hoon designed a simple house, a visionary creation on a South Korean island getaway. Surrounded by a warm climate, beautiful beaches, and abundant foliage, this sought-after holiday destination faces challenges from unpredictable weather and strong winds, affecting the local design ethos. Simple House stands tall with its three-story structure, vertically strategic to optimize panoramic views. The structure in style was solid board-marked concrete volume with a straight face and a working style that will allow you to see all areas.
©Namgoong Sun.
plan
plan
Architects: Moon Hoon
Photography: Namgoong Sun.
© Marc Goodwin
floor plan
©Parham Taghioff
floor plan
first floor plan
© Makoto Yoshida
plan
section
© Pallon Daruwala
ground floor
first floor
© Nico Saieh
ground floor plan
©Luis De Garrido
ground floor plan
© Prasanth Mohan
ground floor plan
© pranav thole, rutu kelekar
© pranav thole, rutu kelekar
ground floor plan
© Tato Clavijo
© Tato Clavijo
plan


