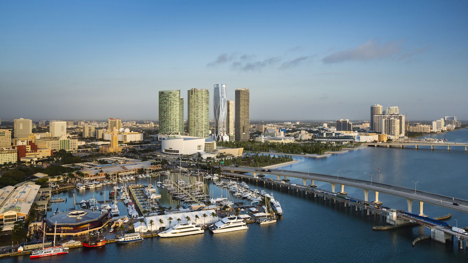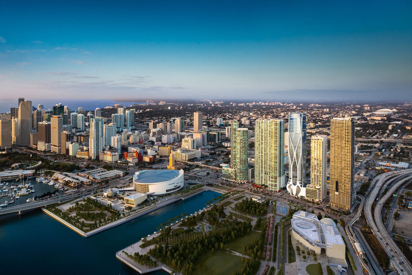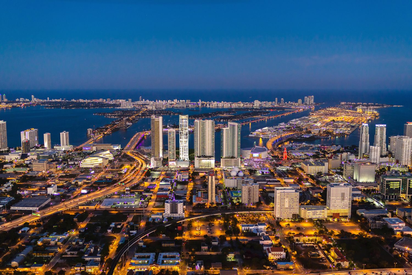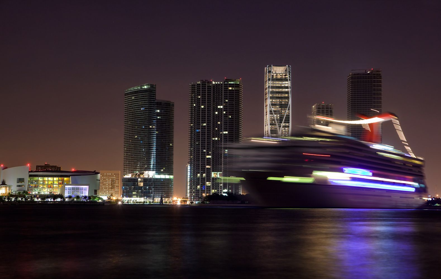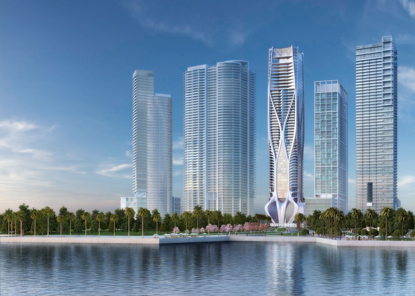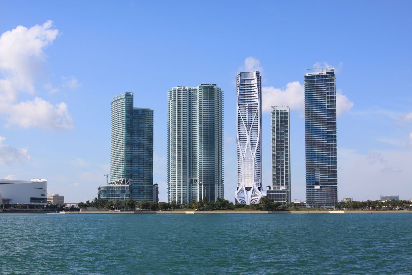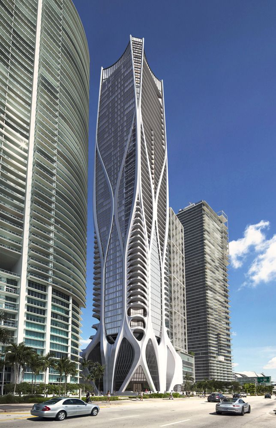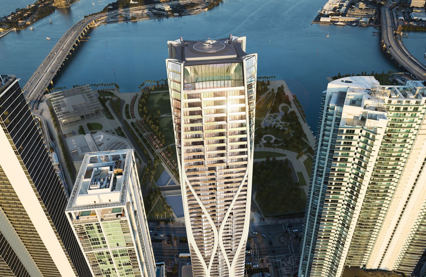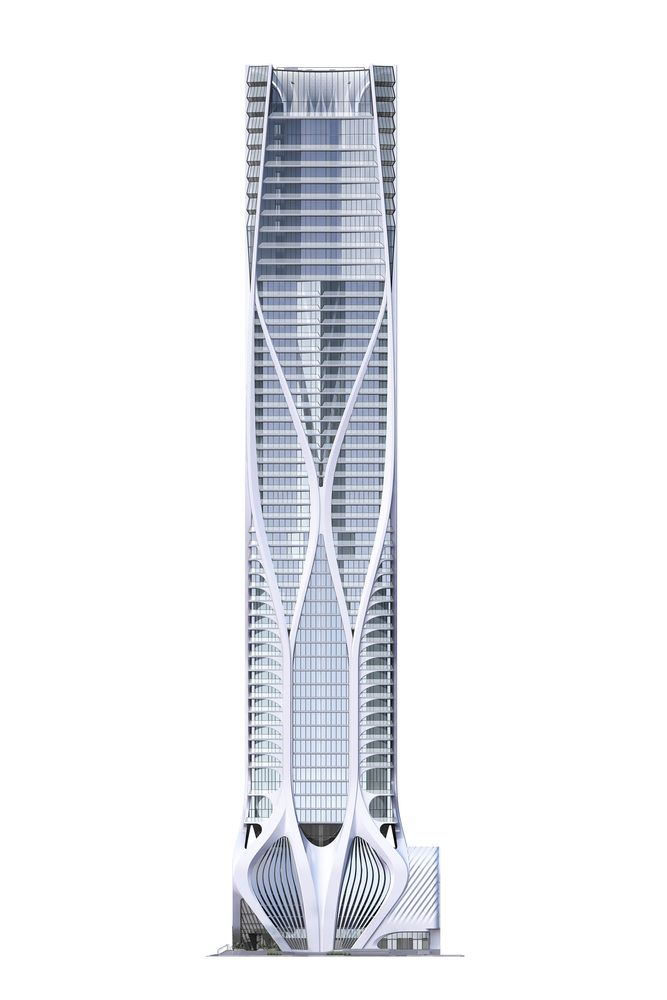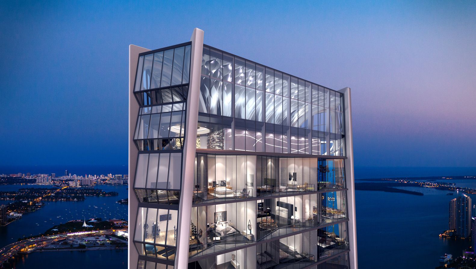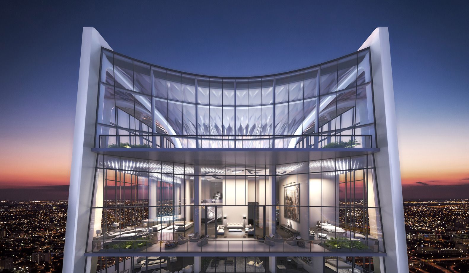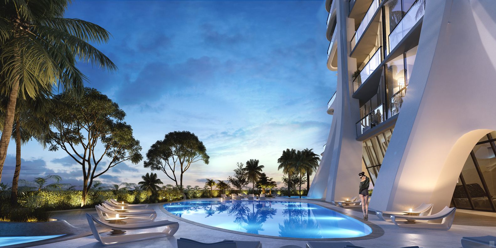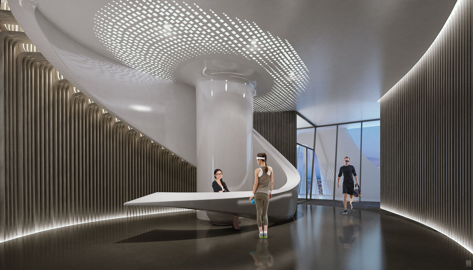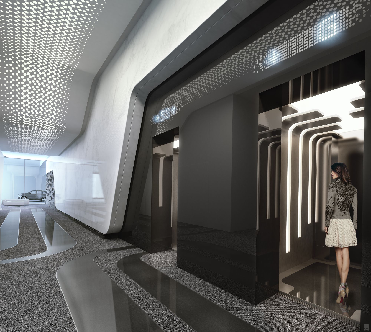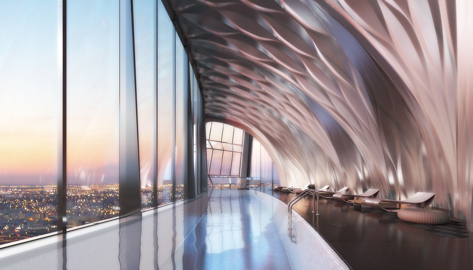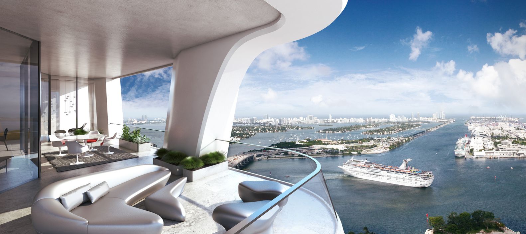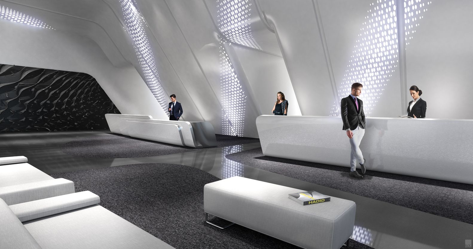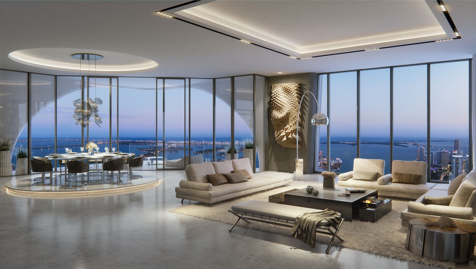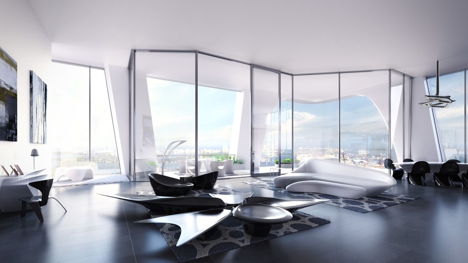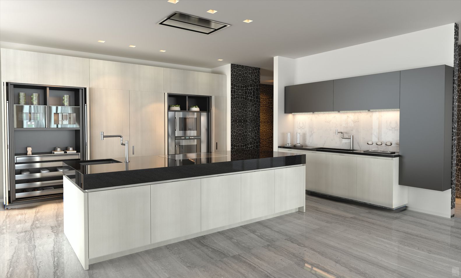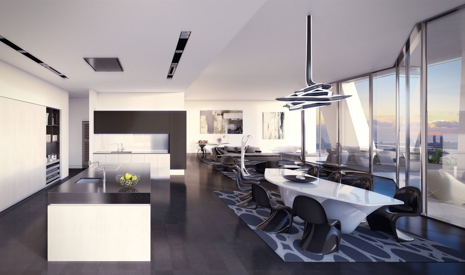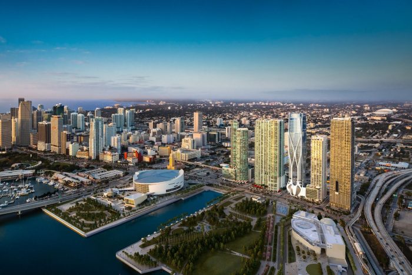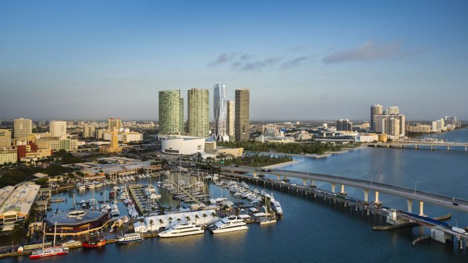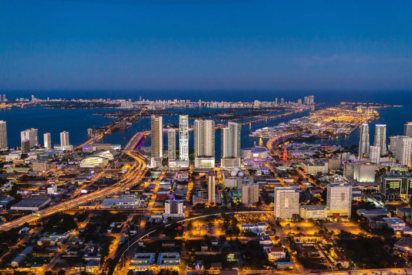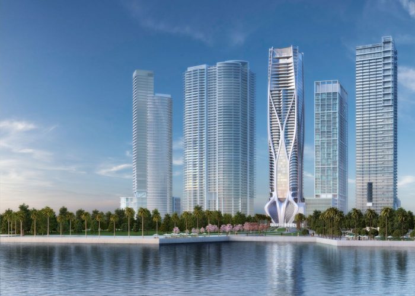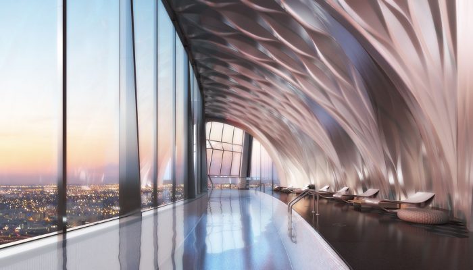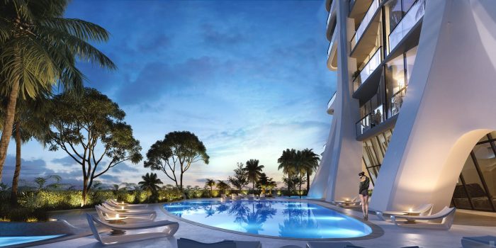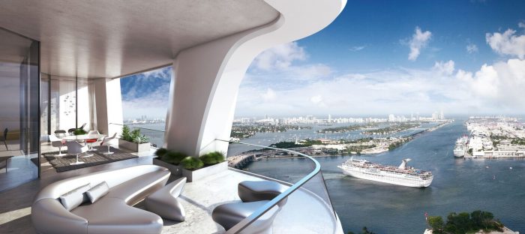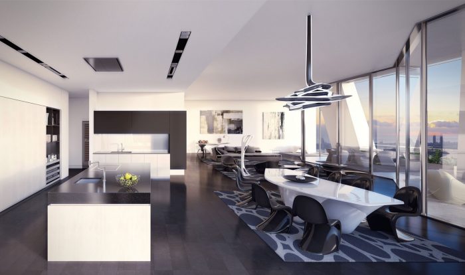Miami’s magnificent skyline just took a cutting-edge turn.
Zaha Hadid Architects transpired in it, and they are absolutely justified in calling it ‘A continuous piece of contemporary sculpture from the podium to the crown’.
Sculpture or Residence?
9000 Cubic Yards of Concrete.
62-storeys.
83 state-of-the-art condos.
30,000 Square Feet of sheer brilliance rest at a starting price of $6 million USD for a 4,600 square foot residence.
And a Helipad for the residents.
WHY the name?
The glorious architect and designer, Zaha Hadid, fashioned a high-rise condominium in Florida.
The name ‘Museum’ was construed due to its location, placed opposite the Museum Park, and offers a multitude of views across 1000 Biscayne Boulevard towards Miami beach.
Any records broken?
A deep Pile foundation – drilling to depths of 170 feet (52 m), due to the external support and high wind loads.
The height – The 60-story building is expected to rise about 700 feet (210 m) indisputably clinching the name of one of Miami’s tallest buildings.
The Cost – Each Condo costs double the price of those that surround this fresh masterwork.
The design.
Never can one fail to ogle at the sensuous crystal white curves of the Exoskeleton in Zaha Hadid’s creations. Right from the Exterior to Interiors, ultra-modernity radiates from each edge.
Individually residences have their own custom scenting by 12.29 Olfactory Scents, apart from museum like luxuries and class.
It’s called the SIX-STAR lifestyle.
The flame of fame
Zaha Hadid Architects set foot with the exotic and expected strip lighting along the walls and ceiling in continuity, apart from the similar pattern adorning the floors too.
Lighting is another feature that adds to the cuts and slits of the residential tower, enhancing the floors and their custom furnishing.
The tower also showcases high-speed elevators with smart technology, where you don’t have to move a finger.
Aquatic Centre and Sky Lounge
An arched pattern of ripples and streams says it all.
It not only beautifies the conjoined wall and ceiling, but also intensifies the grandeur provision of an infinity edge indoor pool.
Socializing and parties are elevated to a higher stance at this tower. Literally.
The ‘Water-drop’ pattern, embossed with a stunning height offers a dramatic and imperial view of Miami.
Amenities to a whole new level?
The organic- pools enclosed within protrusions of the exoskeleton seems like the perfect spot to sunbathe, relax and just soak in all the world-class treatment.
Sauna rooms, plunge pools, relaxation lounges, private theater screenings and a Sun and Swim Terrace are a few of the luxuries a resident at the One thousand Museum receives.
Just a few.
Structured Planning
The curved roots of the external skeleton decrease the need for indoor columns to a large extent. The primary bands and secondary bands together make a structural system so strong that only a single core shear wall is enough interior support.
Crafted by, DeSimone Consulting Engineers, with a system like this, the architect saves on space, reduces material usage, and scores on aesthetics. If you closely observe one can see the broad aperture of the 8 diagrids formed on the upper surface of the tower, on all four sides combined.
The sculptural and faceted mesh also increases the dynamism of the design.
Tall residential skyscrapers are grazing the sky and the market today. With roaring elements and fancy prices the options are unlimited.
Curves and twisted dynamism will never be out of fashion.
We’ve seen Zaha Hadid projects flow over us with a wave of indulgence and extravagance, then what makes the One Thousand Museum unique in Zaha Hadid’s Z-dimension?
You can check out more details in their official website at http://www.1000museum.com.
Written by: Ekshikaa
