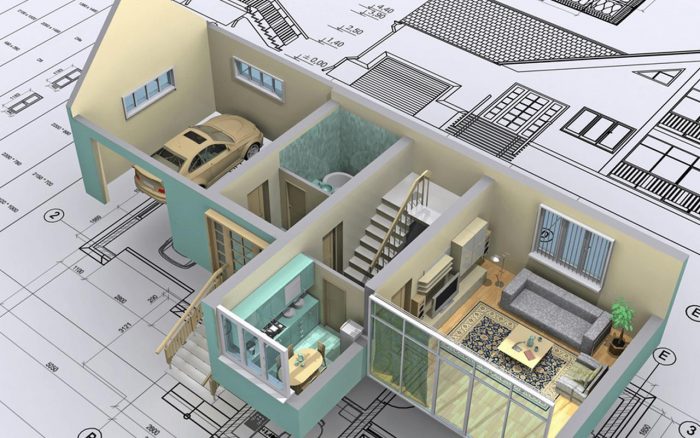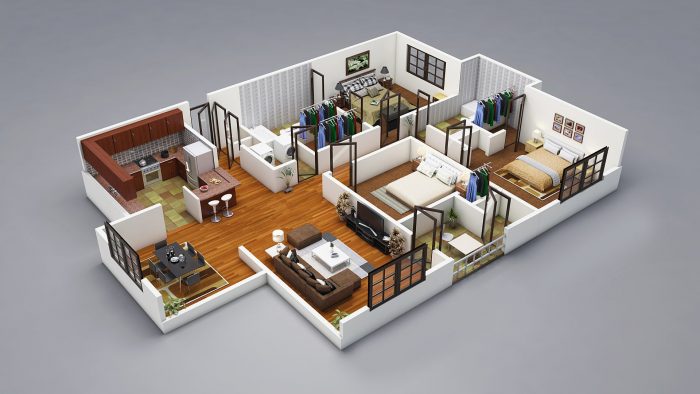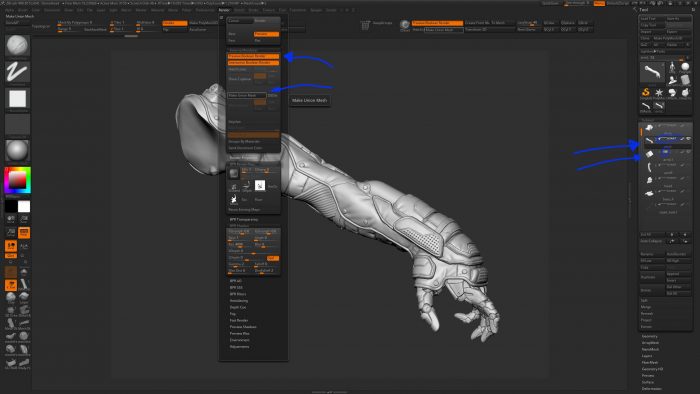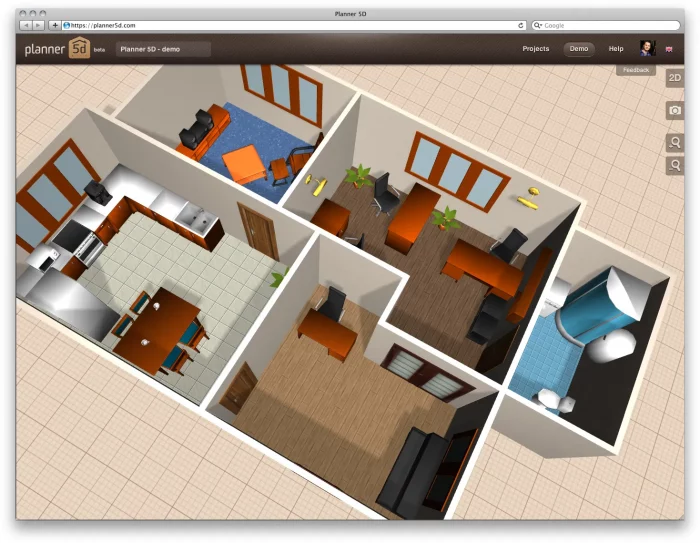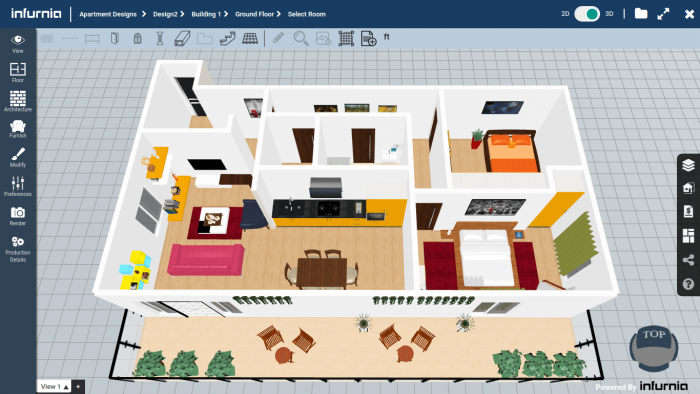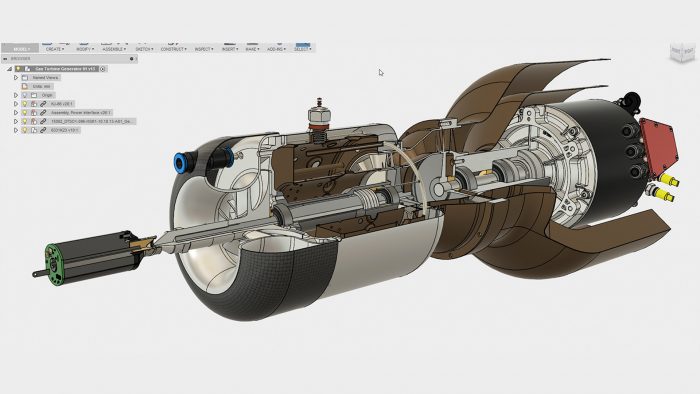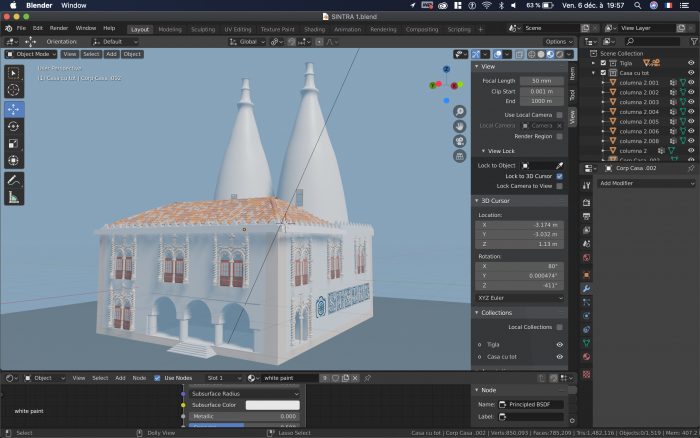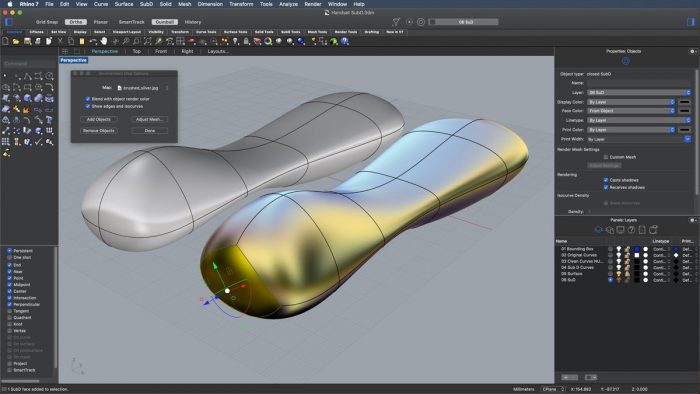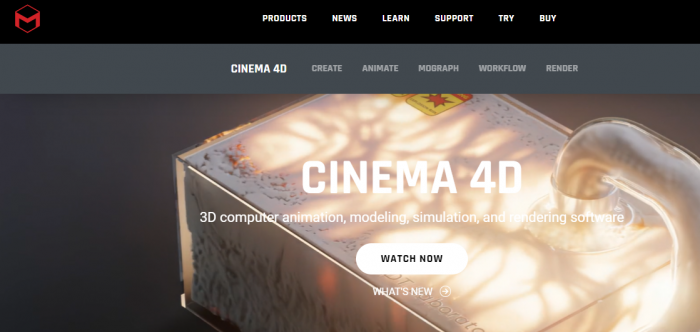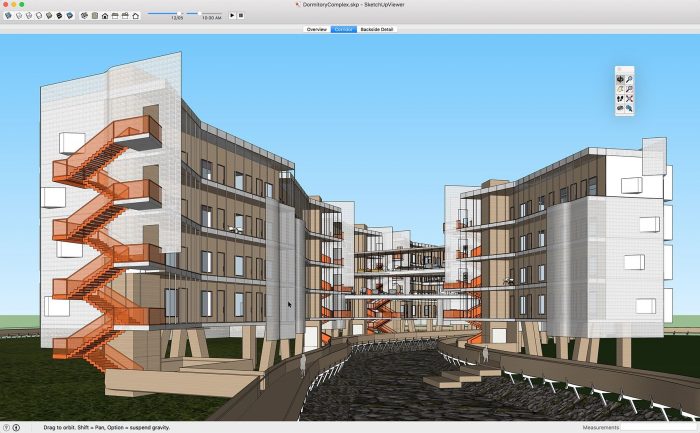Since the widespread availability of architectural design software for mac applications in architecture, the power of smartphones and tablets has dramatically impacted the idea of workshops. By addressing many aspects of the field with adaptability and variety, they have created a workflow that is more productive and effective on the job or when traveling. While some of these programs cater to professionals, others appeal to any architectural enthusiast with user-friendly interfaces, smooth navigations, and easily accessible information.
Arch2O has chosen the top architectural design software for mac solutions, including technical drawing and modeling necessities, a sketching platform for all levels, development and administration platforms, and interfaces for inspiration. Learn more about the best architectural design software apps by reading on.
How do you draw house plans on a Mac?
First of all, you need to know what is a house plan. A house plan is a sketch that shows the design of a home; they are super helpful as they show you how the home will flow and how each area will link to the others. The usual indications on house drawings include walls, windows, doors, stairs, and other fixed fixtures.
House plans occasionally contain proposed furniture arrangements and constructed outdoor spaces like terraces and balconies. They often show the many room kinds, sizes, and significant wall lengths while being drawn to scale.
Designing your house plans might save you a tonne of time and money. Additionally, it is a lot of fun. An architect can quickly complete the house plan and turn it into a construction drawing if you have already planned it. With your house plan design, the architect won’t have to start from scratch, and you already have a good idea of the ideal home’s layout.
With floor plan software, you may quickly create your house plans. Even non-professionals can design high-quality blueprints. Here are some guidelines for drawing a house plan on a Mac:
1) Identify your objectives:
- Decide what you want from your floor design, including a wish list of features, requirements, and maximum dimensions.
2) Establish the proper dimensions.:
- It’s crucial to take accurate measurements of the room or area you want to use, keeping in mind the size of the furniture and other aspects you wish to include.
3) Draft a preliminary version:
- You can drag and drop basic units like rooms and walls onto your canvas. When finished, confirm that your floor layout is accurately scaled.
4) Include furnishings and interior décor:
- The more exciting task of adding furniture and appliances can then begin. If you can’t locate the photos or objects, you need them in the library. Some house plans programs additionally let you submit your unique images and materials.
Best Free Architectural Design Software for Mac:
A software product may be expensive depending on its complexity and how many functions it offers in its feature set. Some instruments, however, are still freely accessible on the market. Here, we’ve compiled a selection of the best free architectural design software for mac and free 3d architectural design software for mac, suitable for modeling, CAD, and 3D design programs that could be a terrific substitute for more expensive products.
1) LibreCAD:
LibreCAD is a free 2D CAD program for Mac, a community-based version of QCAD. It enables users to create technical drawings, including diagrams and schematics for mechanical parts, floor plans for buildings and rooms, and interior design layouts. DXF is the primary file type supported by the tool. However, users can also export files to SVG and PDF. Professionals, scholars, hobbyists, and enthusiasts should have no trouble using LibreCAD.
2) ZBrush:
ZBrush is a free architecture software program ideal for those looking to enter the field of 3D modeling. Thanks to its straightforward interface, even someone with no prior modeling knowledge can start using it quickly. Yet, despite this, its capabilities are robust enough to create initial models that users can improve further in more advanced applications.
3) OpenSCAD:
OpenSCAD is a free architecture software that allows you to create solid 3D CAD models. Its ability to function more like a 3D generator that renders 3D models based on the description of their features in a script file sets it apart from most 3D modeling applications and allows the user absolute control over the modeling process.
4) Planner 5D:
One of the most well-liked 2D and 3D house design programs for rookies is Planner 5D, which blends ease of use with powerful functionality and features.
It has a library with more than 5000 elements, and you can modify the colors and textures of many design surfaces. By professionally editing your final project images with Planner 5D, you can increase the visual impact of the images overall by adding highlights, shadows, and depth.
Also Read: Best Graphic Design Software for Graphic Designers and Architects | Top 15 essential software.
5) Infurnia:
Professional architects and designers will find everything they need in Infurnia, making it the ideal workspace. It has features for building information modeling and CAD. Additionally, it enables simple cooperation with coworkers and clients and allows actual monitoring of project progress.
3 Best CAD Software for Mac:
1) Fusion360:
Fusion360 is a cloud-based 3D CAD, CAM, and CAE application primarily focused on 3D modeling with unrestricted access and storage. Fusion360 is similar to AutoCAD in many aspects. It simplifies tasks, including cooperation, live simulation, production, and sculpting. There are few products better than this if 3D modeling, prototyping, or printing are a big part of your workflow.
2) Blender:
Blender is a 3D modeling software that is free to download and install. It includes video editing and game development tools and supports every stage of the model creation process, including modeling, rigging, animation, rendering, and motion tracking.
Larger design businesses, independent experts, and students will all benefit from this versatile tool due to its tremendous flexibility that can be even improved with a multitude of open-source extensions created by the community.
Also Read: Photoshop Architectural Rendering: 10 Essential Photoshop Tutorials and Tips for Architects.
3) Rhino3D:
Rhino3D uniquely approaches 3D design. Rhino3D uses a NURBS mathematical model rather than the method based on polygon meshes used by most CAD software. The software allows you more freedom while manipulating and designing curved patterns. Thus, you deliver the best possible outcome, whether in a vehicle, jewelry, furniture, equipment, architecture, or graphic design.
Rhino3D has a wide range of applications in design, including reverse engineering and the production of tangible objects using 3D printing and fabrication. Right now, it’s a skill that’s in plentiful supply.
3 Best Architectural Rendering Software for Mac:
For individuals who do not want to give up their MacBook, there are fortunately more and more rendering alternatives accessible now than there were previously. We have compiled a quick list of the top three architectural rendering software for Mac users to save you the trouble of searching for them on your own.
1) Maya:
Maya is the program your lecturer probably expected you to use if you have studied 3D design in any way. From fundamental 3D modeling to sophisticated 3D animations, Maya can handle any 3D rendering assignment. You need Maya if you’re looking for renders with smooth animation or want to give your models realistic hair and particle computations.
2) Cinema 4D:
Maxon’s Cinema 4D is becoming known and competing with other top applications like Maya. It includes a diverse set of features and tools that is exceptionally outstanding. Despite having such a lengthy list of features, the development team kept a user-friendly design that was clear and simple to use. They also included a “help” feature to help you learn the fundamentals of the software.
Despite many artists believing Cinema 4D lacks some elements necessary for it to consider for professional use, Cinema 4D remains a solid introduction to 3D modeling workflows. It is accessible to beginners and pros alike.
Cinema 4D is still a solid product if you use a Mac, even if Maxon and many other firms are more focused on creating their Windows-based software because client workflows depend more heavily on hardware operating on Windows systems.
3) SketchUp:
In contrast to its rivals, SketchUp is a basic rendering program for 3D modeling and architectural design, so even beginners may use it. Even novice users of SketchUp may efficiently operate it thanks to its user-friendly, simple interface. To start using Sketchup, users don’t need any prior rendering experience.
SketchUp incorporates three significant features making it stand out from its similar programs for mac users. Users of SketchUp Pro for Mac can follow a project from concept to completion.
Whenever you need drawings for programming, sketching, design development, detailing, documentation, RFI, etc., all you need, if you’re searching for a 3D model of anything, whether an oven for your kitchen, a rhino for a zoo design, anything that comes to your mind. SketchUp has the most incredible collection of free 3D models in the world; it’s like a warehouse for designers and architects.
Finally, there’s a “Customize SketchUp,” where add-on tools and extensions will address the 3D rendering problems that are giving you trouble.
The most frequently asked questions:-
Can you use a Mac as an architect?
Both PC and Mac are appropriate for use in architecture, but PC is the preferred platform by far due to the lack of Mac compatibility with some major architecture applications. PCs are typically less expensive and more straightforward to modify and upgrade.
Which software is best for architectural design?
The top software for architectural design, according to Archistar Academy, includes Rhino 3D, Revit Architecture, SketchUp, V-Ray, AutoCAD Maya, ArchiCAD, and Fusion 360. These programs can assist architects in fulfilling their dreams while being more affordable and flexible than many others.
What is the best free 2D CAD software for Mac?
If you're a newcomer looking for a program to start generating your 2D projects and CAD drafting, LibreCAD is the ideal free CAD software. It is a fully accessible CAD program on Linux, Mac, and Windows. Since there are no subscription or license fees, it is a simple program to start with a 2D design.


