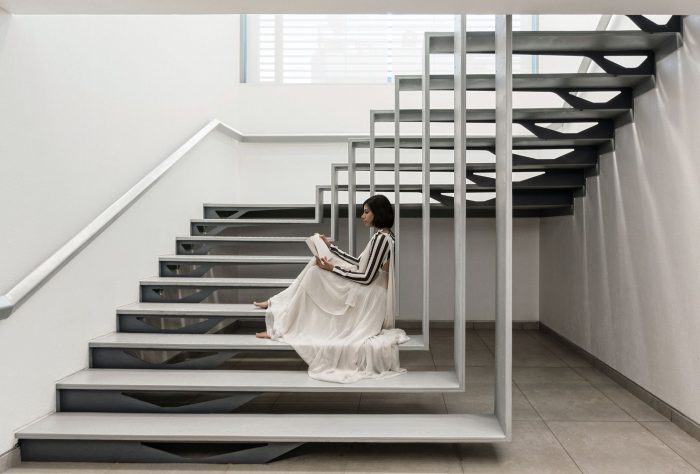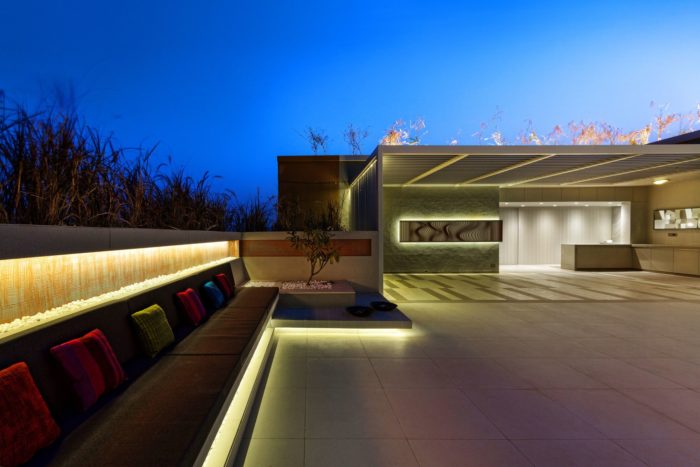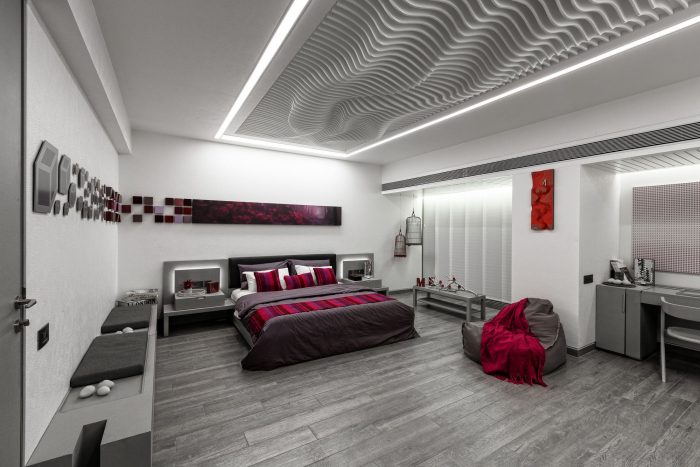1102 Penthouse designed by Apical Reform is reminiscent of spaces shown in sci-fi movies. Located on the 11th and 12th floor of Parijat Residences in Ahmedabad, India, the residence redefines the standard apartment complex for an “austere yet lavish lifestyle.”
In the passageway, the ceiling and walls are unified through the lighting design composition. The same pattern is continued down on the floor, giving the space a three dimensional effect. The passages have patterned screens that are lit from within, adding character to the space.
The staircase not only serves the function of movement, but is also a feature in itself. It displays a continuity of the horizontal and vertical, and a constant variation in the width of the steps. It reminds one of the staircase in SDM Apartments in Mumbai, designed by Arquitectura en Movimiento Workshop.
The ceilings have been designed with organic shapes whereas the furniture and interior details are geometric. The organic shape of the dining room ceiling has been used in the credenza.
The 11th floor has living and dining spaces as well as bedrooms. The staircase leads to the master bedroom and an open terrace on the 12th floor.
Awash with grey and white monotones, the surfaces are meant to provide an ideal canvas for the family to give a personal touch to the space with no restriction on colour. However, the end result seems to lack the warmth that is associated with a ‘home’. The entire space seems to slightly overstep the design required of a residence, by creating a formal ambience that is more reminiscent of hotels or movie sets. However, it is impossible not to notice the uniqueness of the space and the attention towards details.
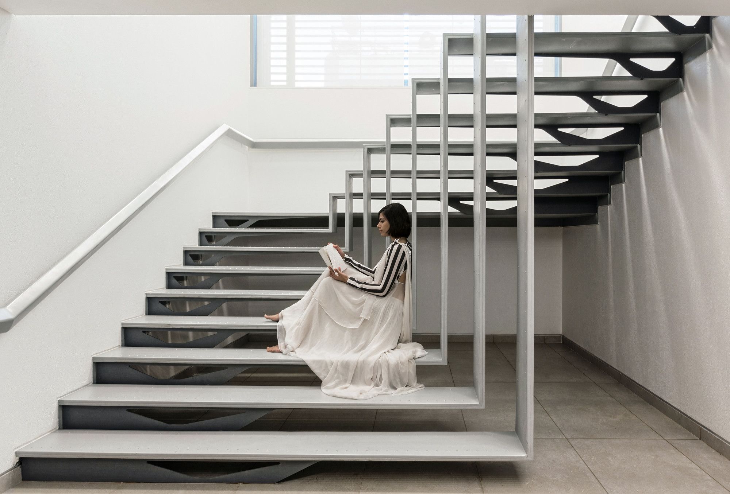
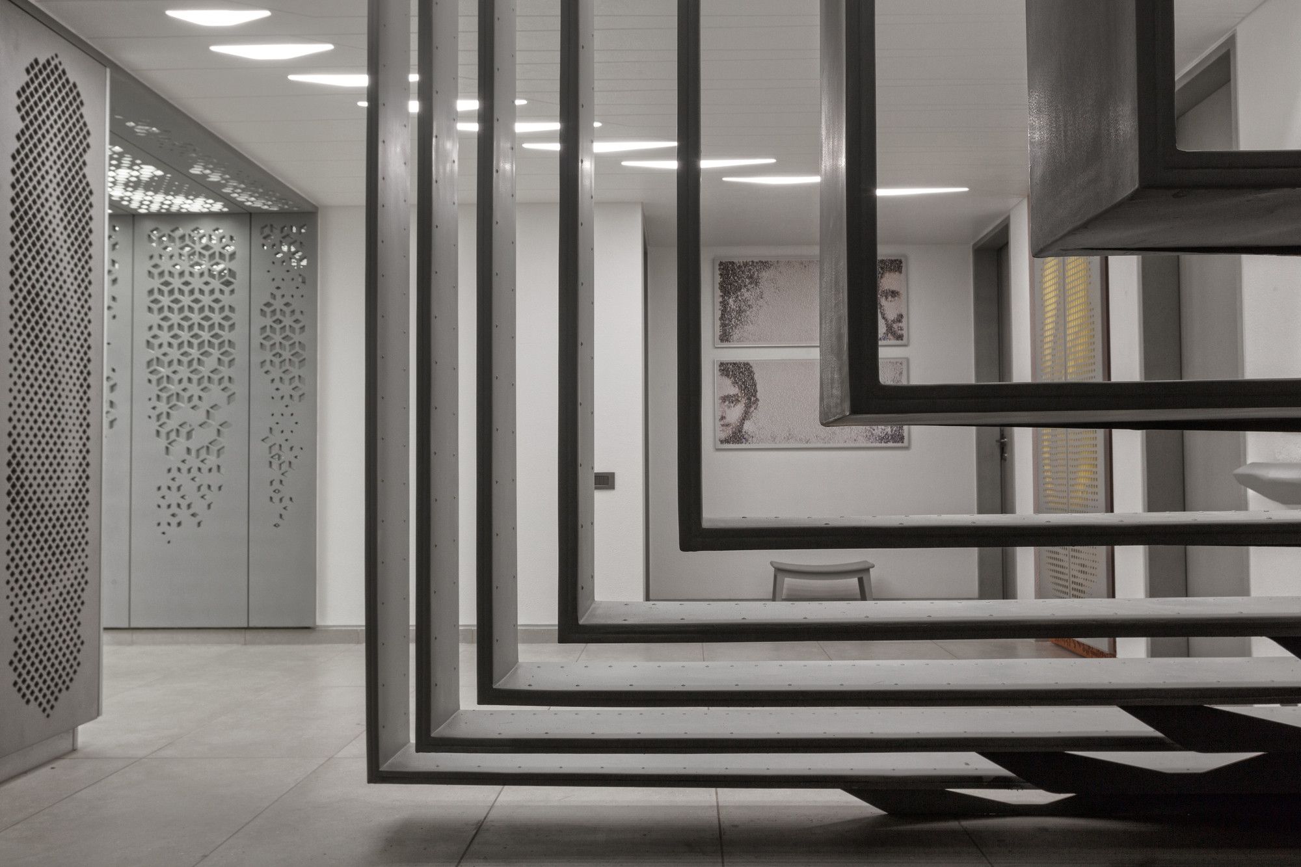
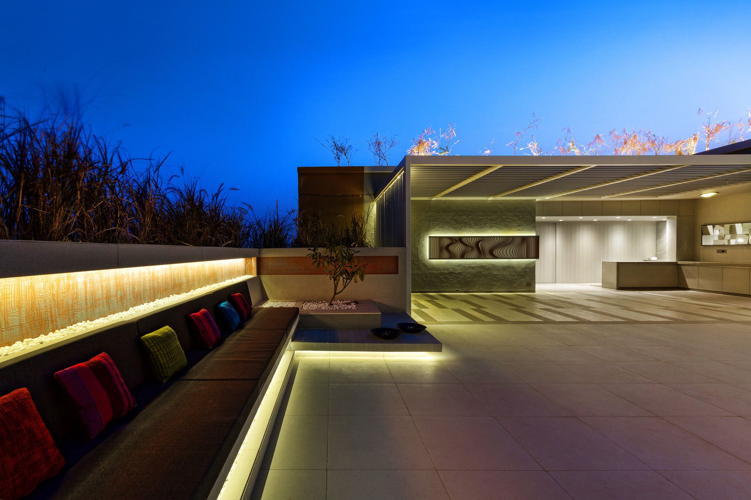
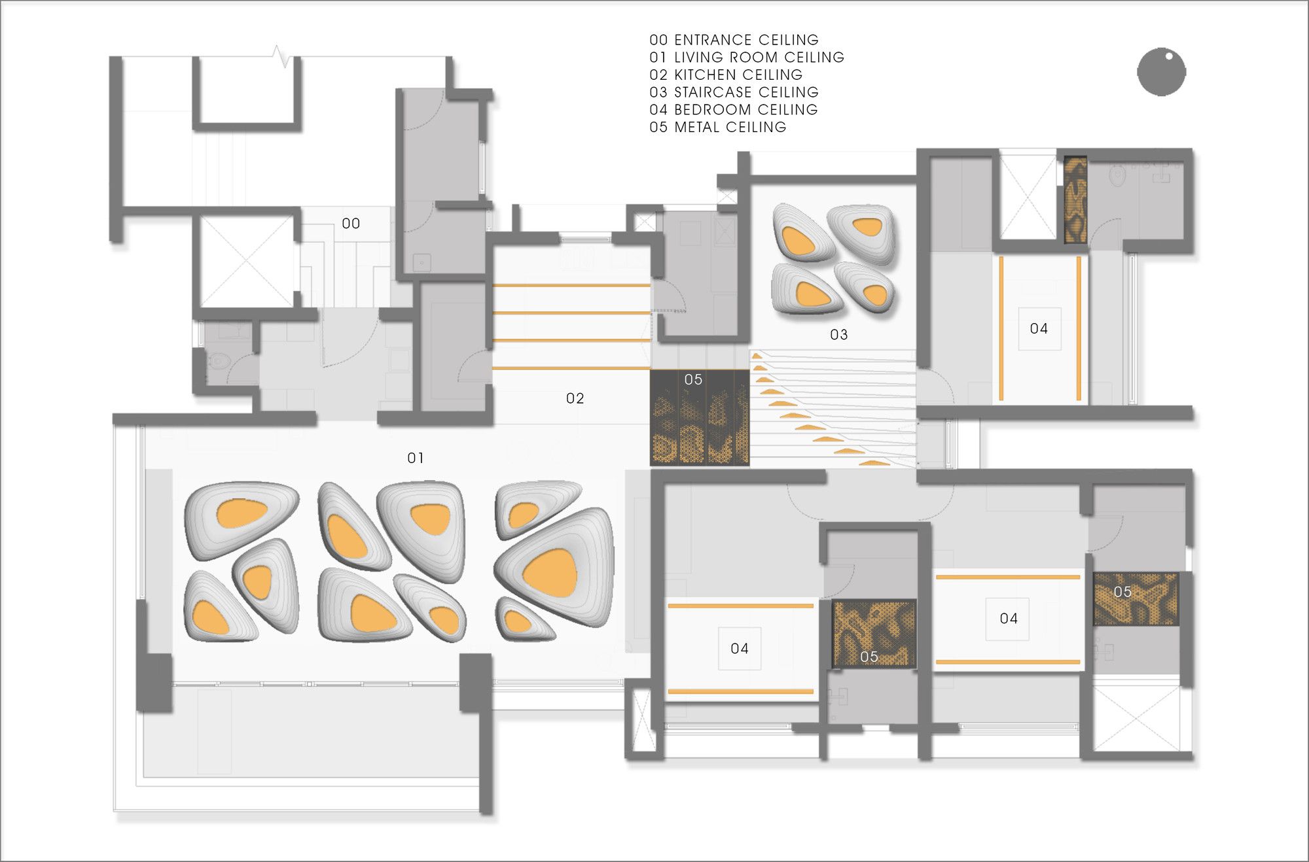
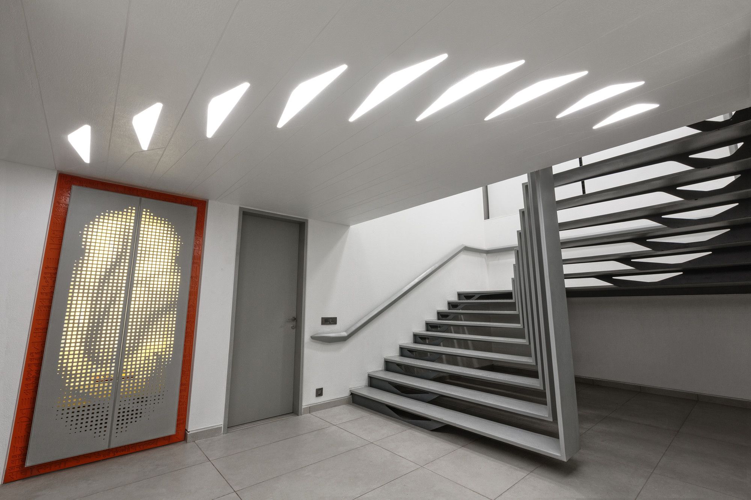
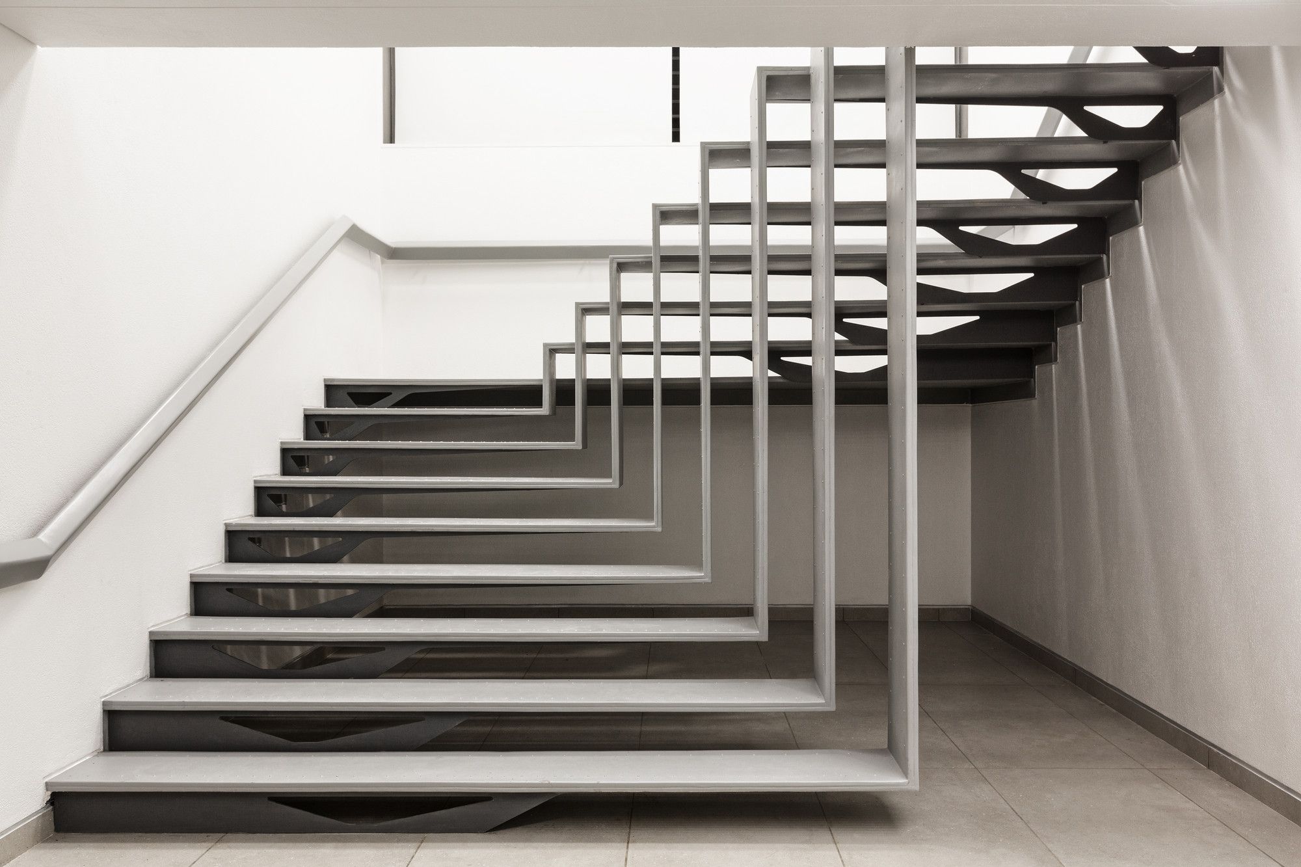
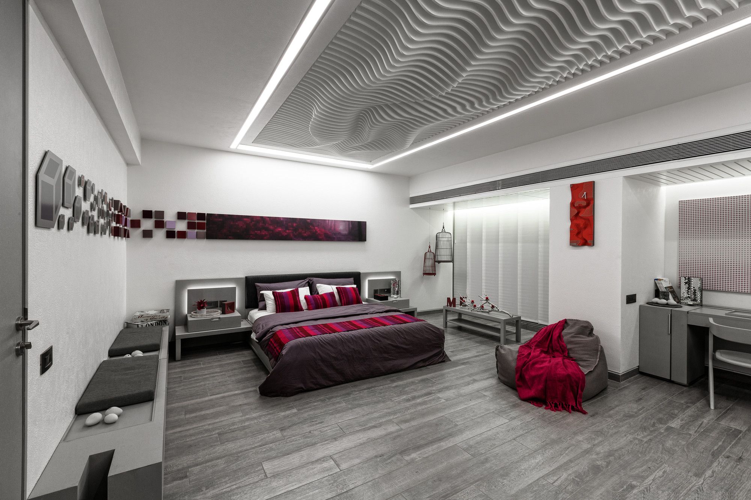
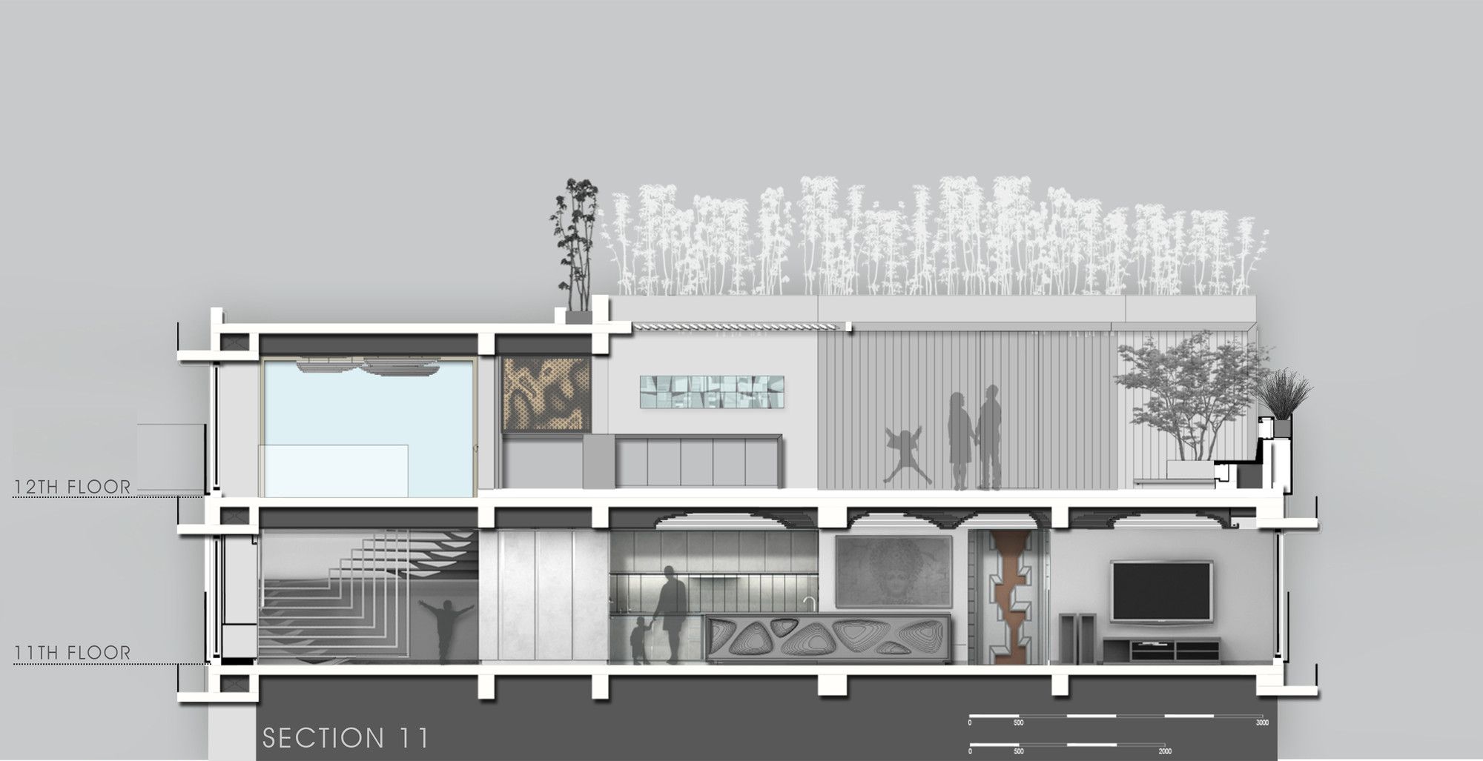
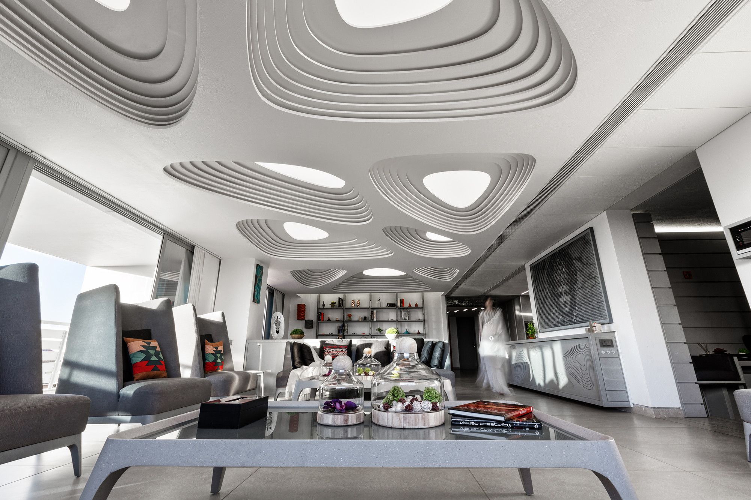
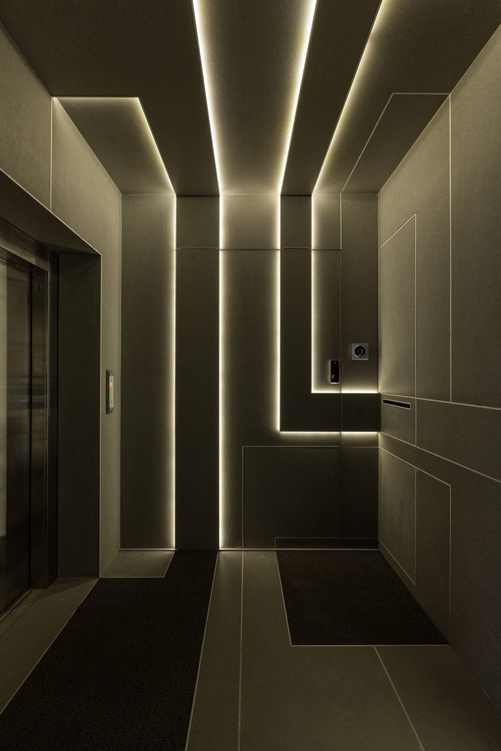
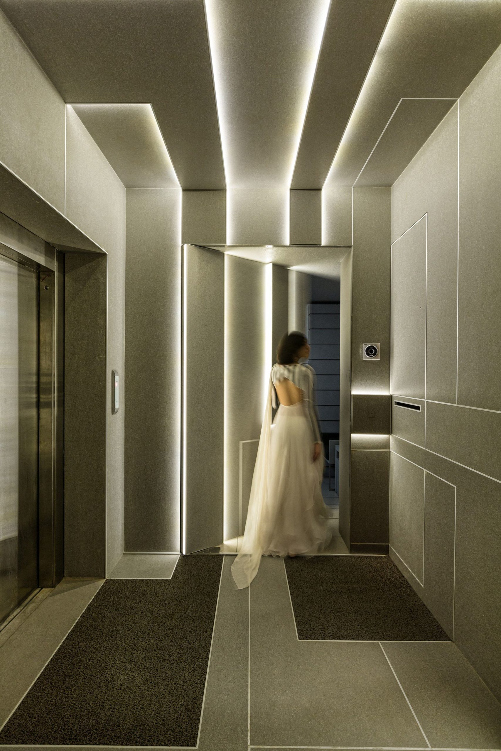
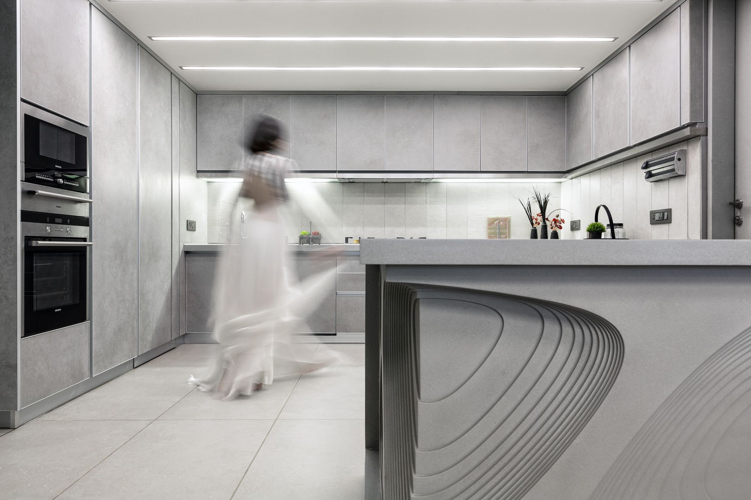
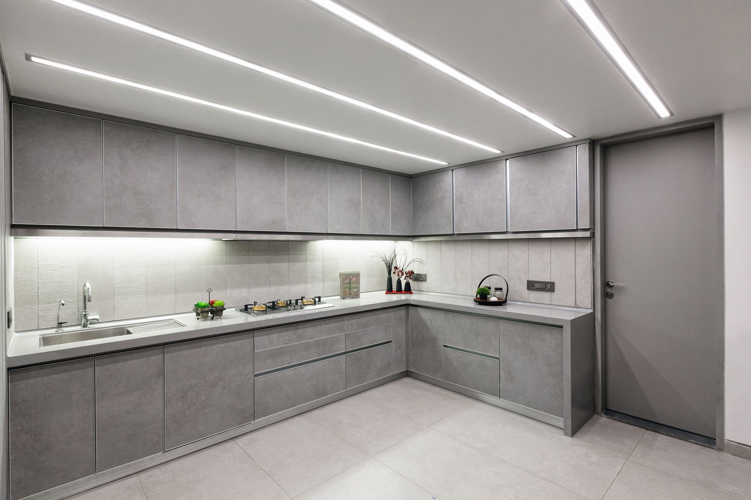
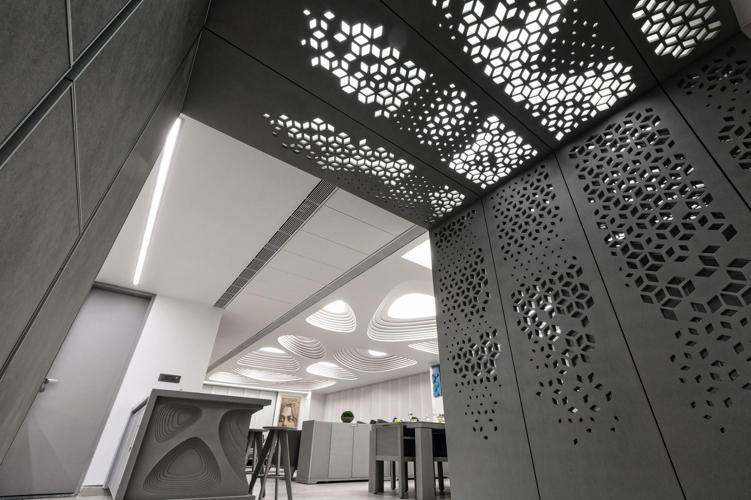

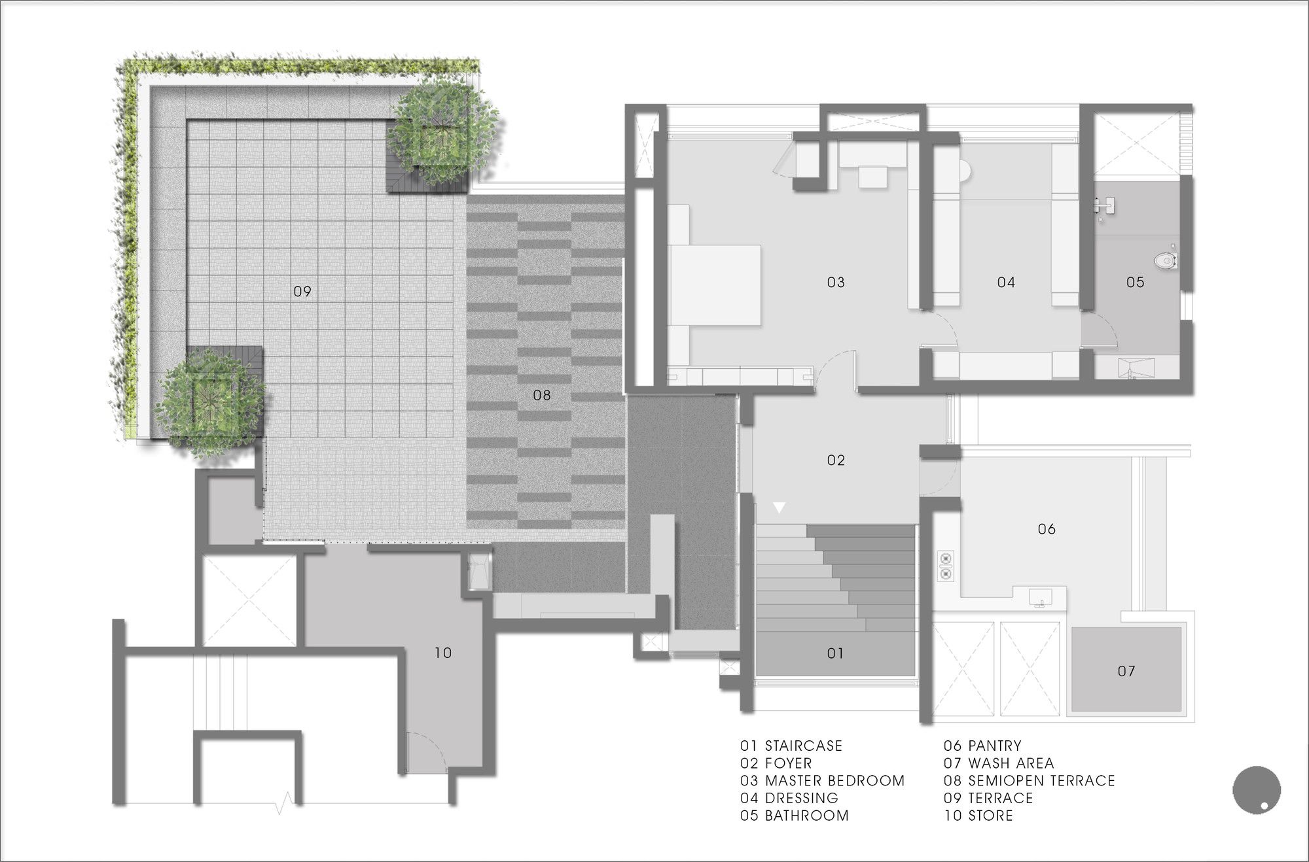
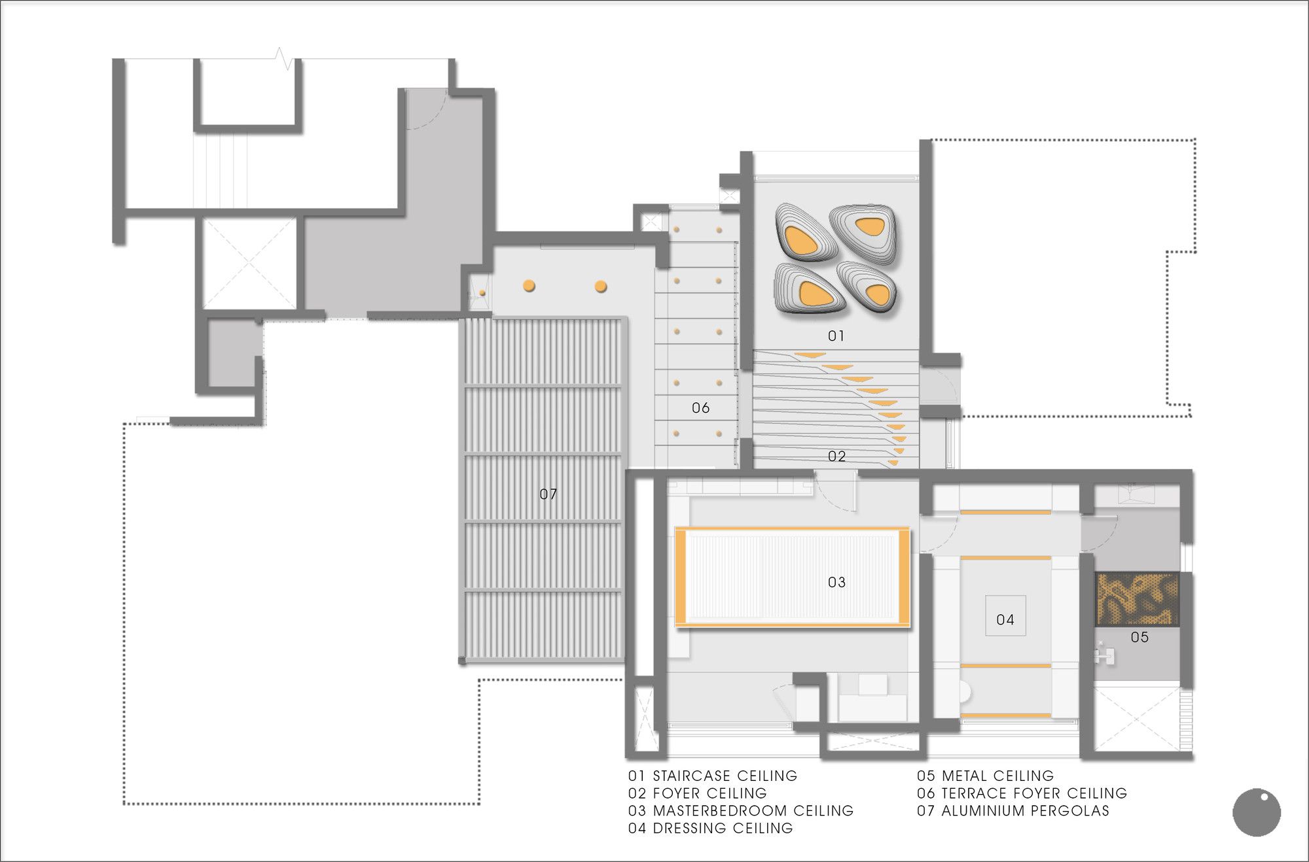

By: Sahiba Gulati


