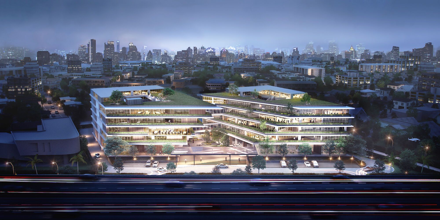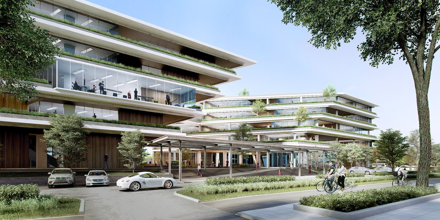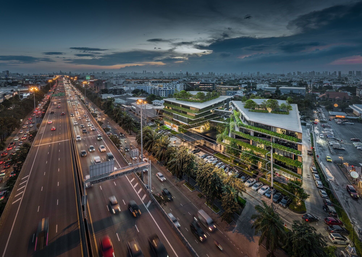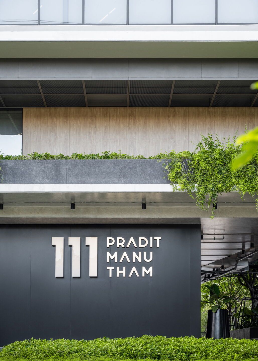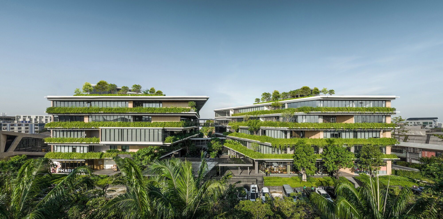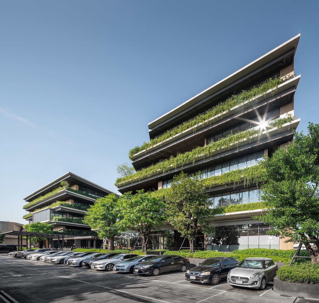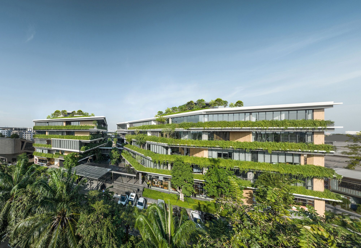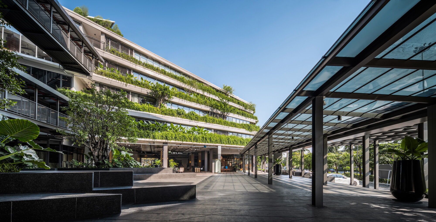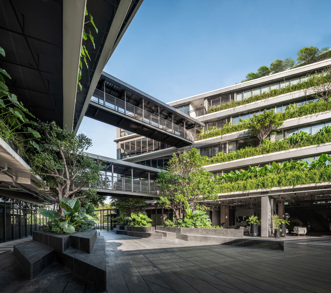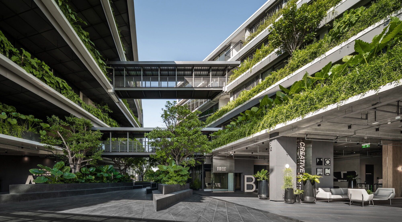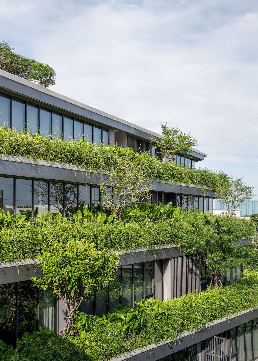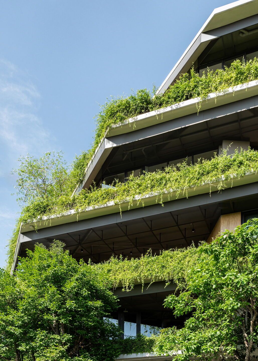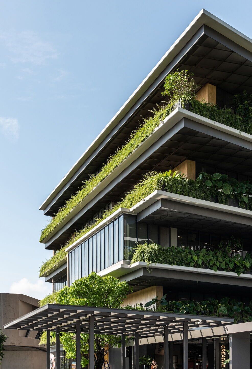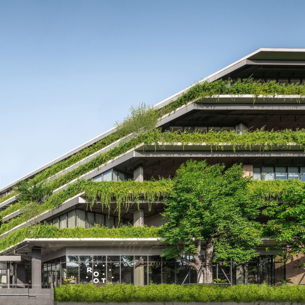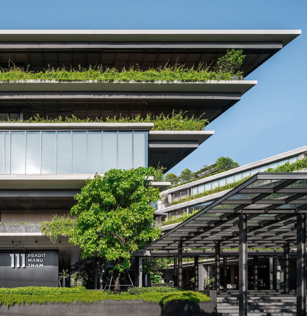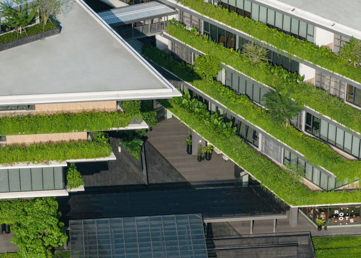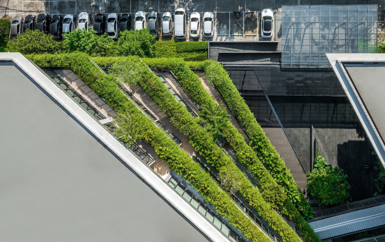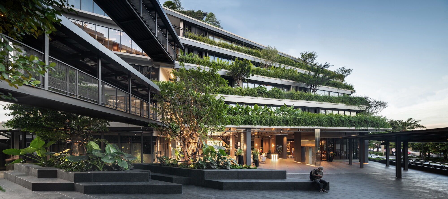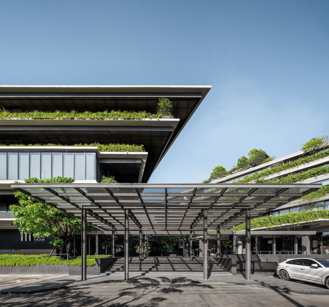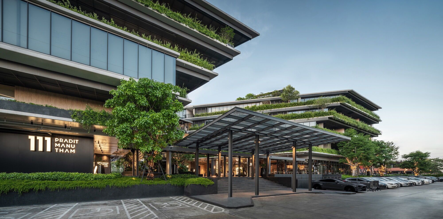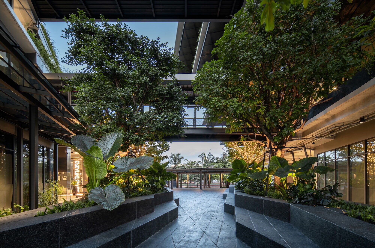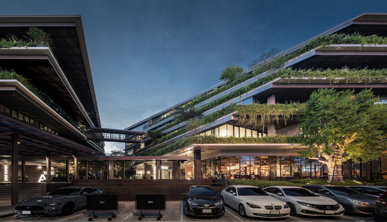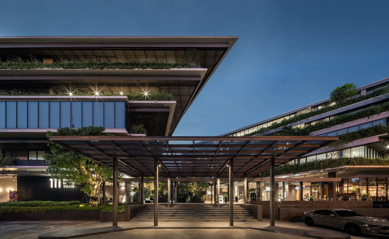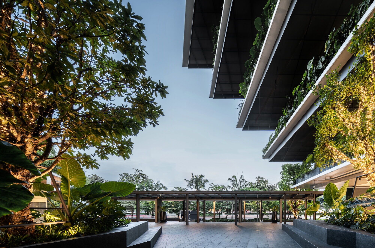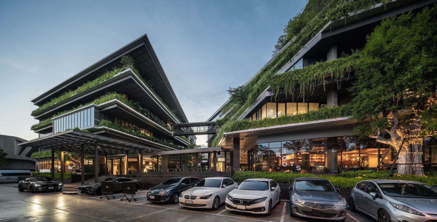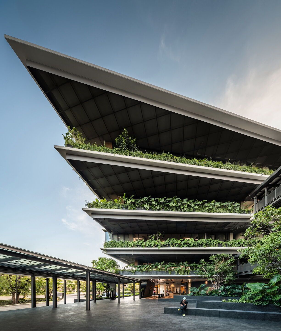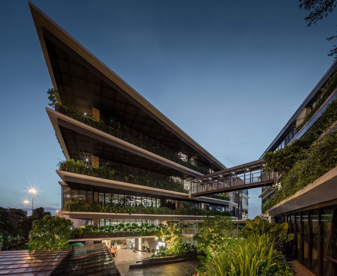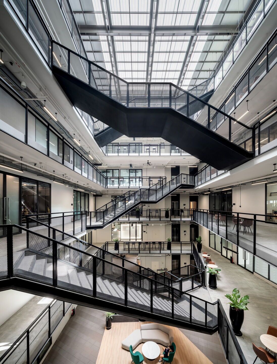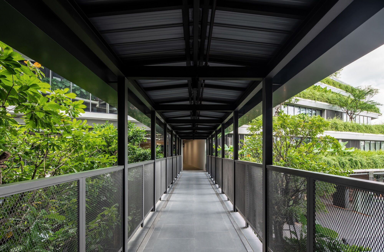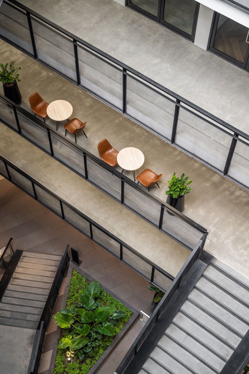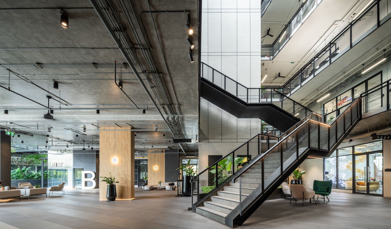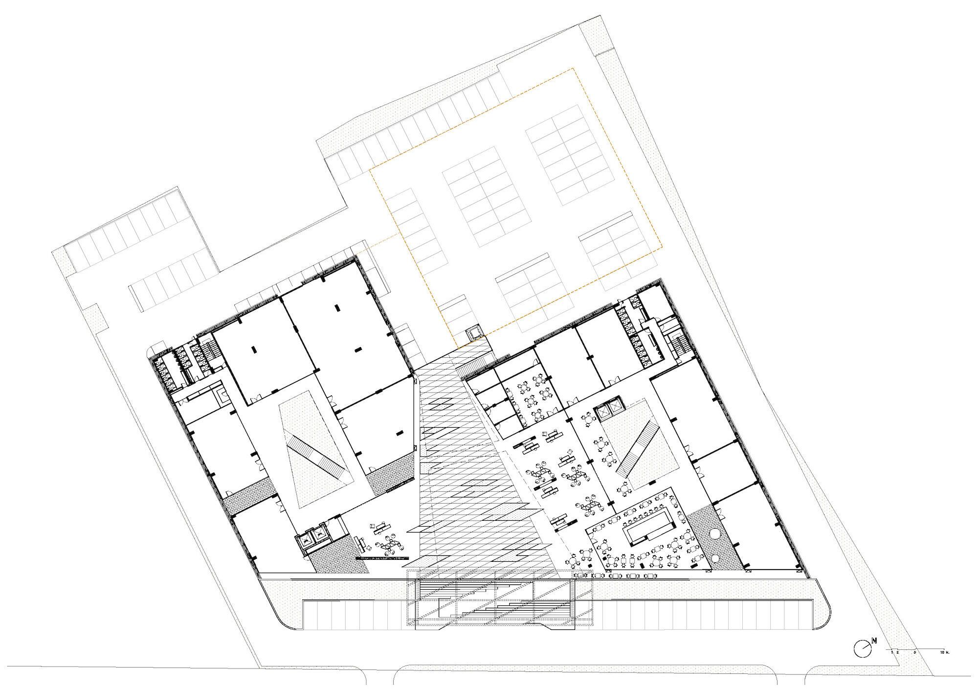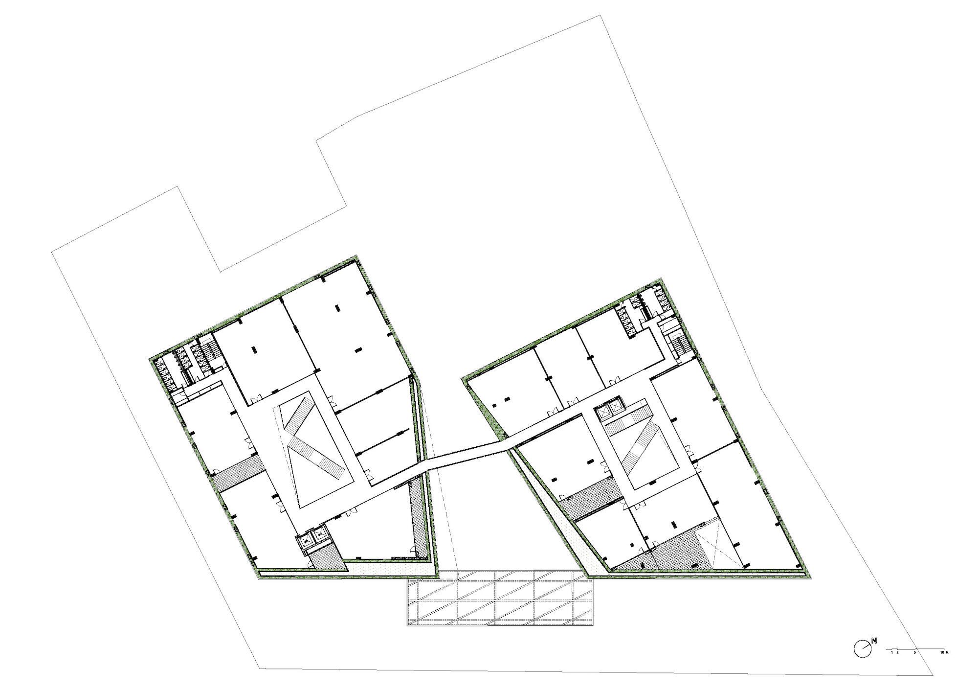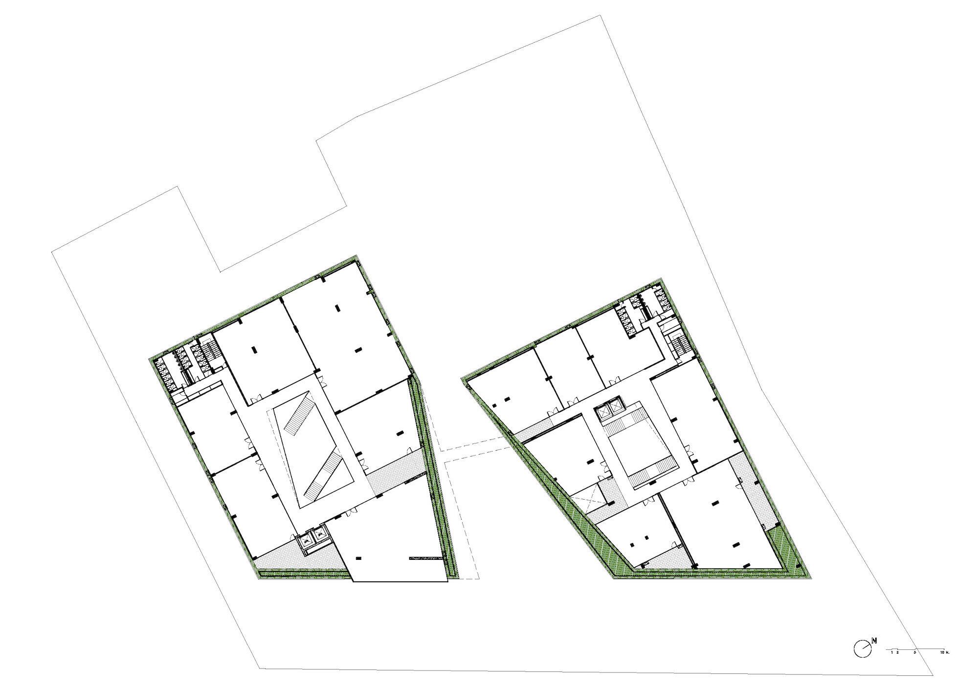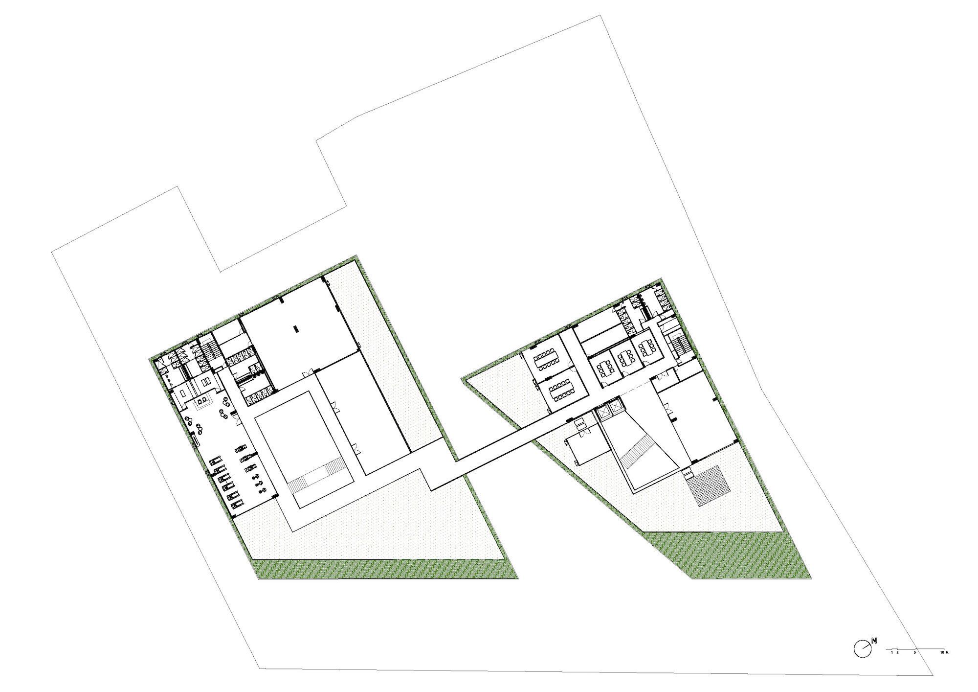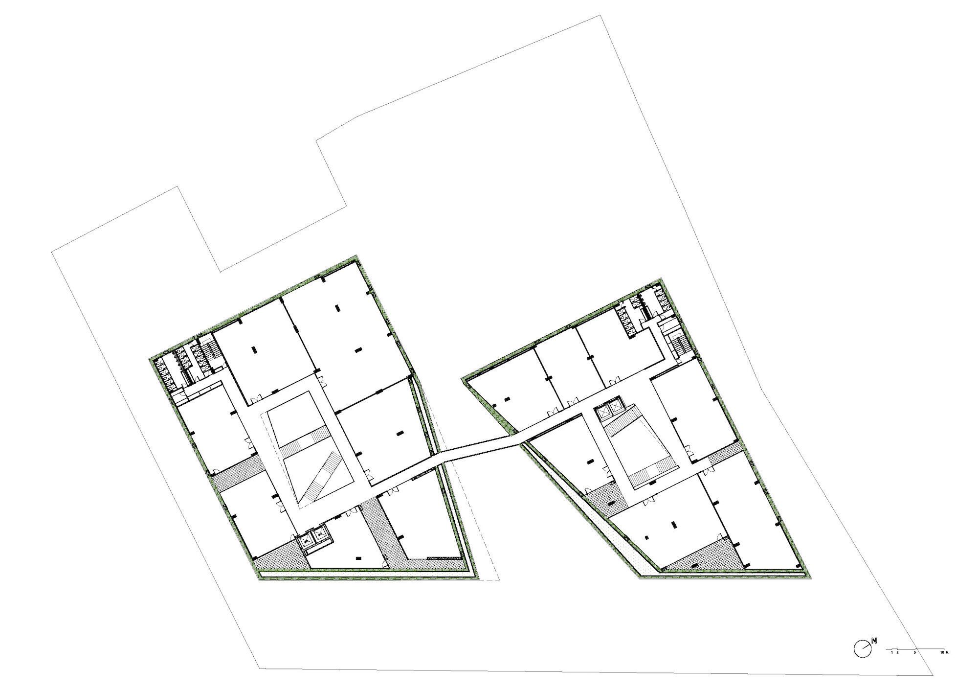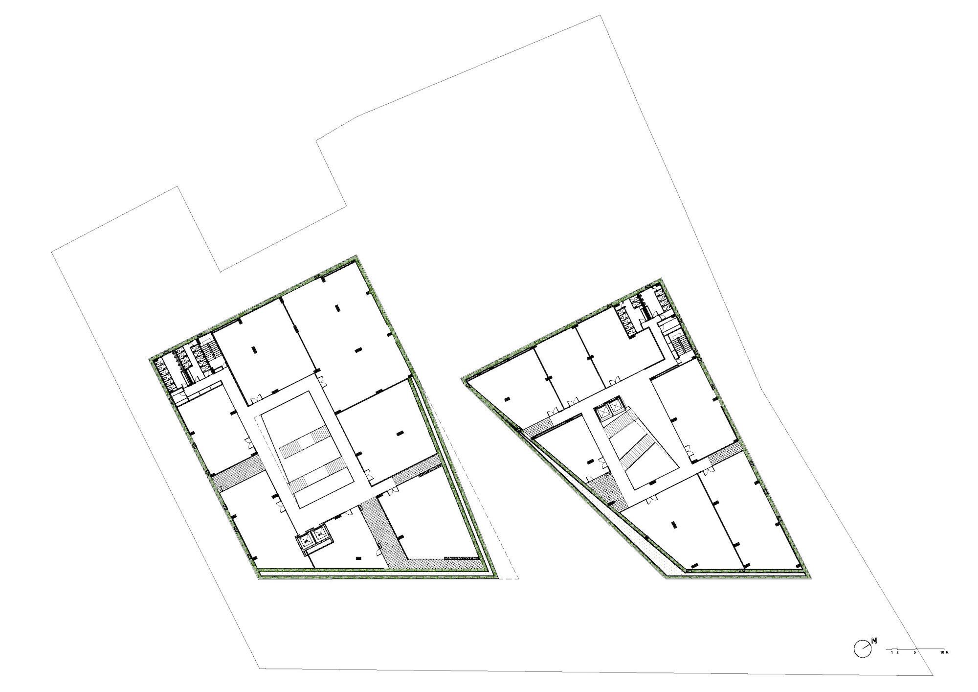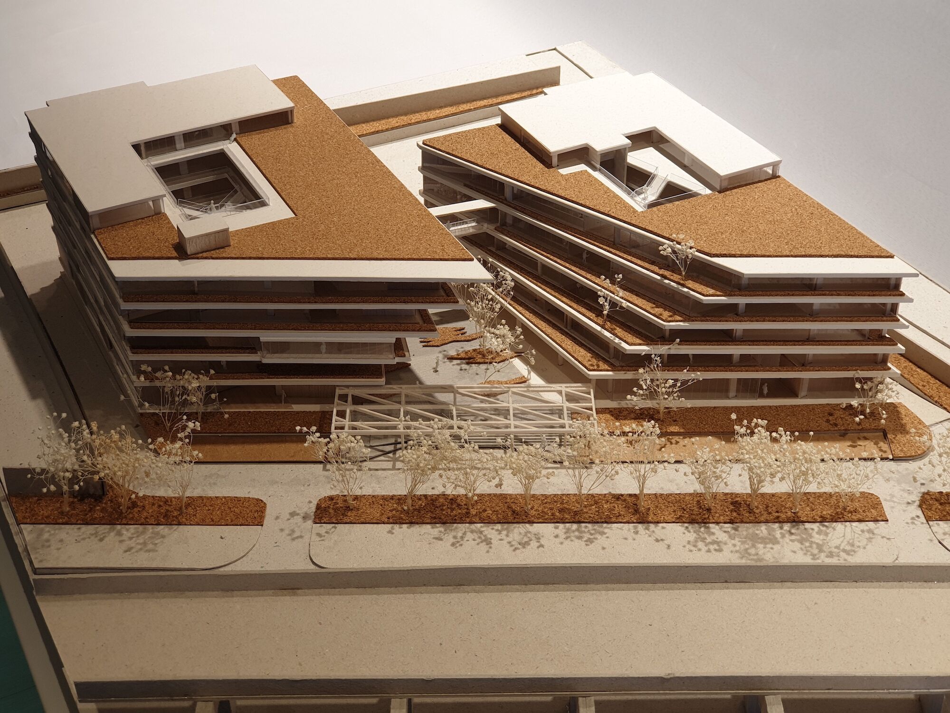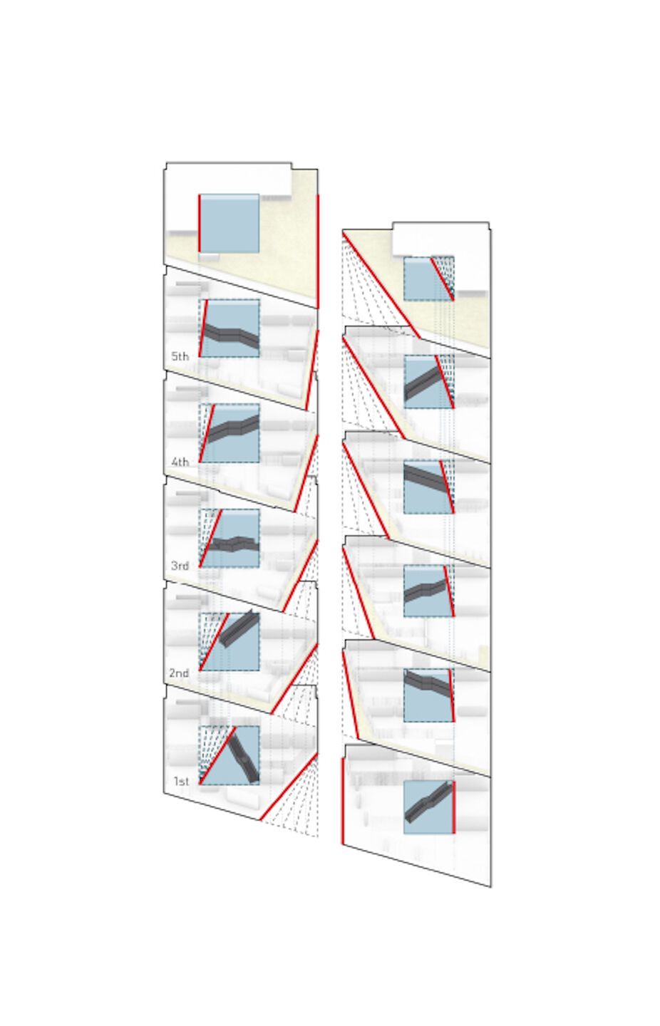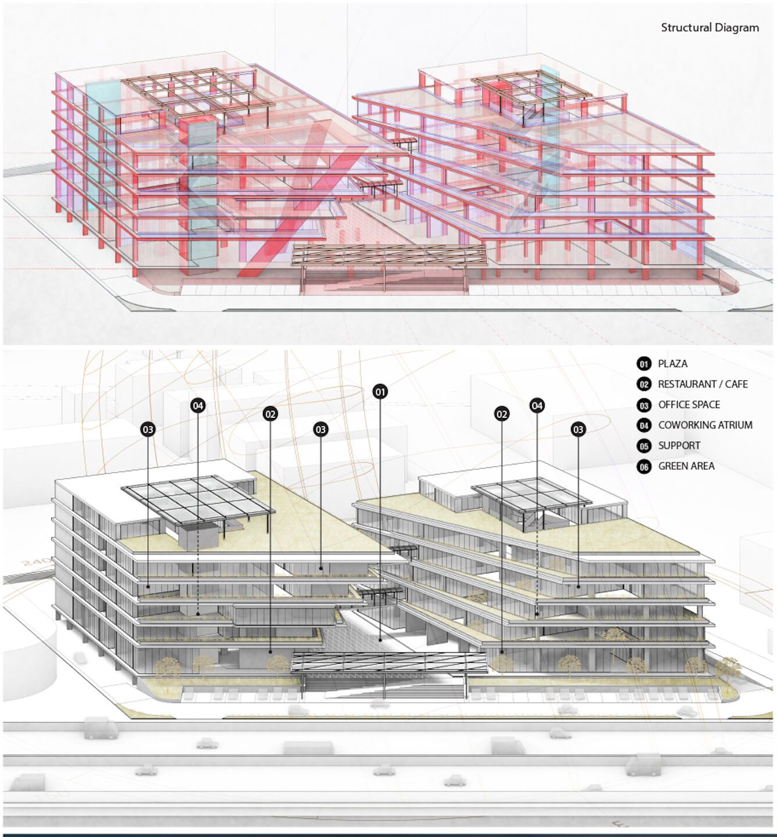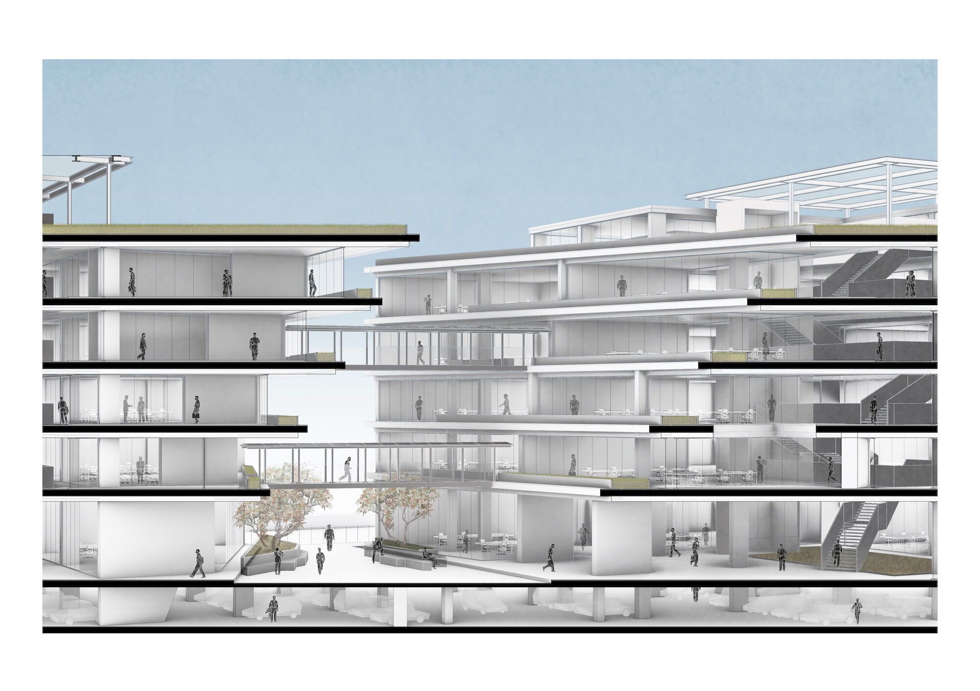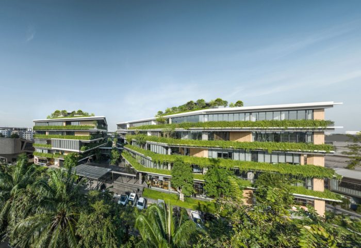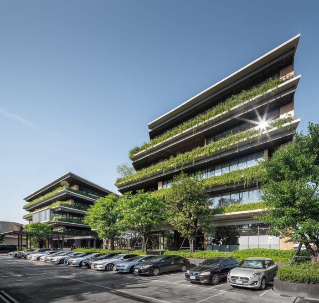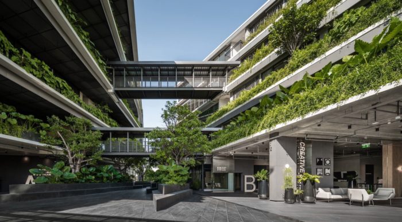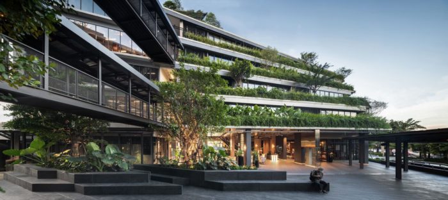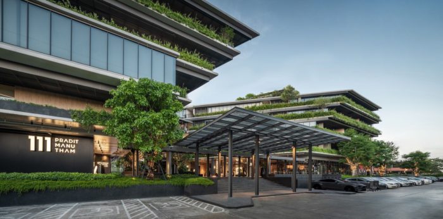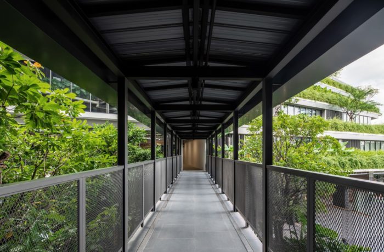A distinctive six-story mixed-use office complex situated along Praditmanutham Road, known as 111, introduces an innovative work environment that amalgamates the principles of inspiration, collaboration, well-being, and community into the traditional office setting. Adhering to building regulations and zoning constraints, the total built area, spanning 20,000 square meters, is divided into two structures, with a generous outdoor public plaza nestled between them.
Praditmanutham’s Design Concept
The complex’s unique design features a sheared form and a prominent slash-cut that creates the illusion of separation and openness between the two volumes. This architectural approach provides shelter to the spacious public plaza beneath a remarkable 20-meter cantilevered mass, delivering much-needed shade to this versatile communal gathering space.
Nestled amidst nine of Bangkok’s most densely populated residential districts, this project aspires to cultivate a vibrant community tailored for startups and young entrepreneurs. Its core mission is to offer flexible office spaces coupled with a strong commitment to sustainability, encompassing both building amenities and the office environment. Noteworthy facilities designed to enhance the diversity and holistic working experience of this community include a Gym, Wellness Center, Cafeteria, and Convention Center.
In an urban landscape where green areas and leisure spaces are in short supply, the Praditmanutham project takes a bold step towards incorporating nature into the office environment. This vision is realized through landscaped areas within the tiered balconies adorned with layers of lush greenery on the distinctive triangular mass. It extends to pockets of green spaces on semi-outdoor terraces and the expansive outdoor public plaza, serving as both the central atrium and lobby. The cleverly sheared cantilevered mass generously provides shade throughout the day for this expansive communal area, promoting interaction and fostering a sense of community among the diverse tenants of this creative hub.
The Praditmanutham project places paramount importance on flexibility, sustainability, and feasibility. It achieves this by dividing the leasable area into various unit types, thoughtfully arranged throughout the buildings. Each unit is designed as an open plan, prioritizing adaptability. To elevate the overall quality of space, leisure zones, including inner courtyards, skylights, green pockets, and semi-outdoor decks, are seamlessly integrated into the building structure.
These thoughtful additions allow natural light to invigorate functional spaces and promote natural ventilation in common areas. The user experience and optimization of working conditions were at the forefront of the Praditmanutham project’s design and massing, influencing everything from interior design to lighting solutions. The result is a cohesive environment that fosters well-being, collaboration, and a strong sense of community within the workplace.
Project Info:
Architects: Stu/D/O Architects
Interior Architect: YAFF Design
Photography: DOF Sky|Ground
Graphic Designer: Invisible Ink
Structural Engineer: Ittipol Konjaisue
Mechanical Engineer: MEE Consultants
CM: Trustee Project Management
Contractor: Siam Multi Cons
City: Bangkok
Country: Thailand
