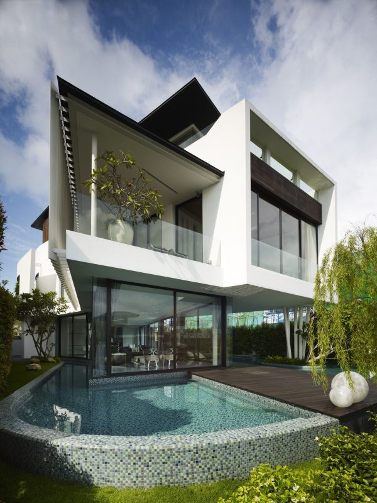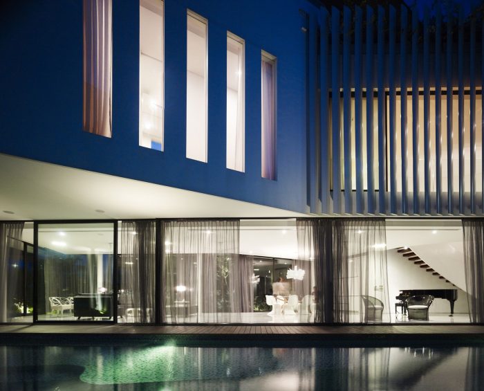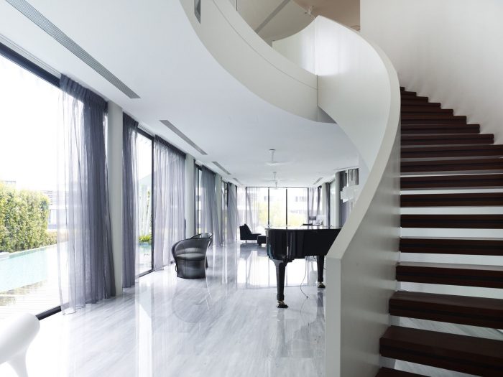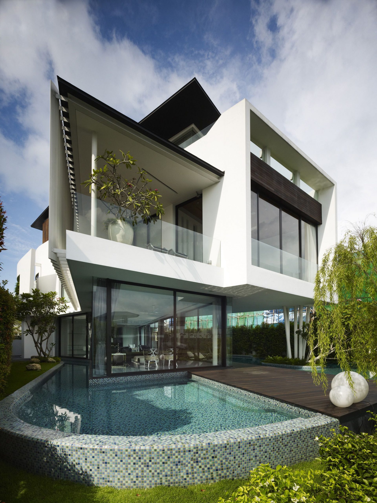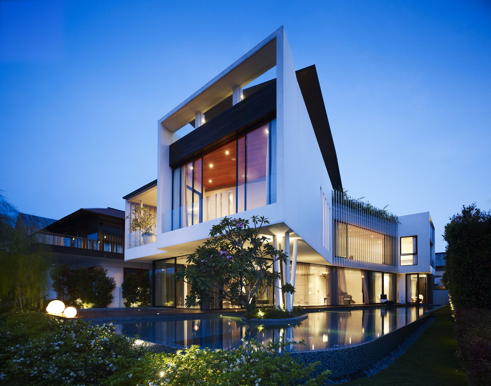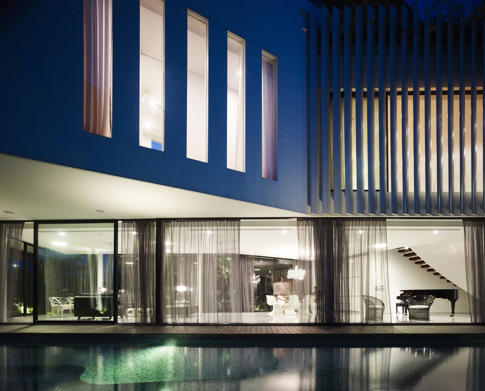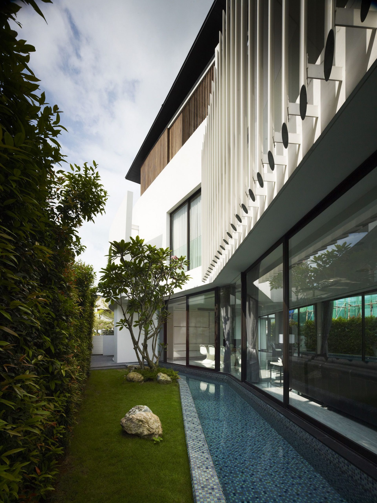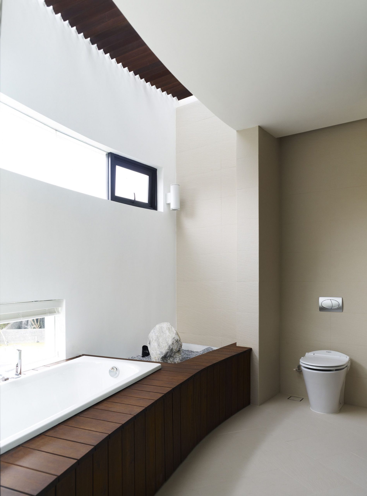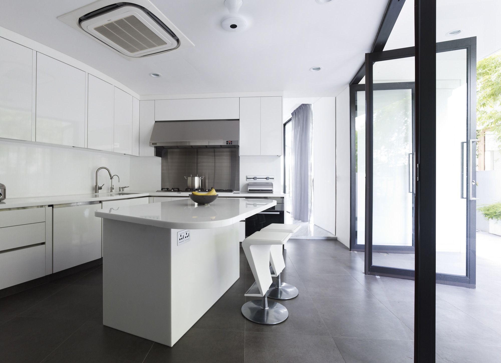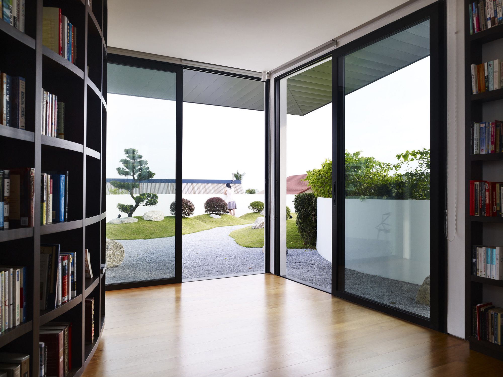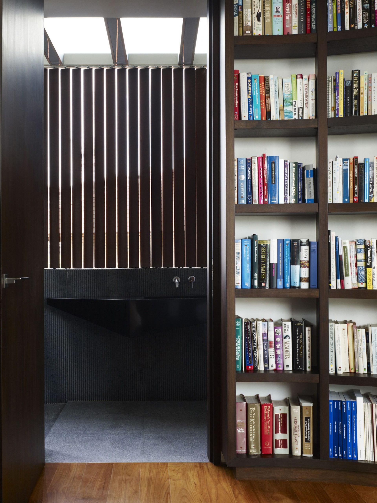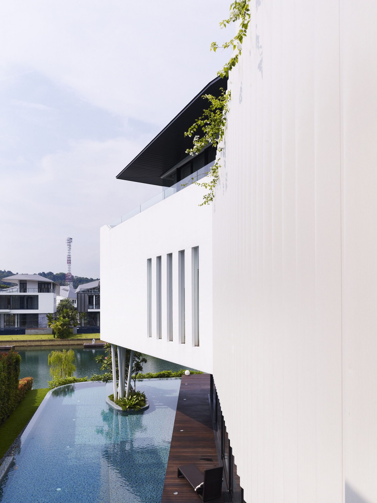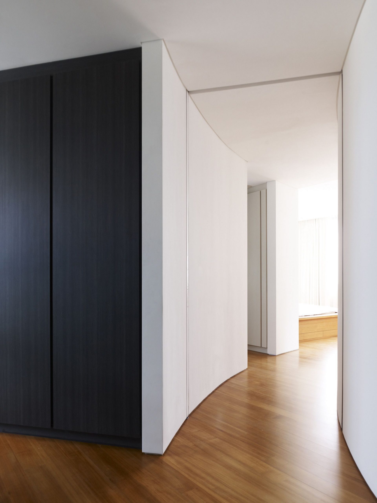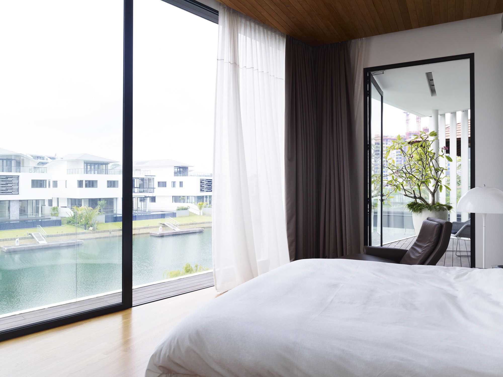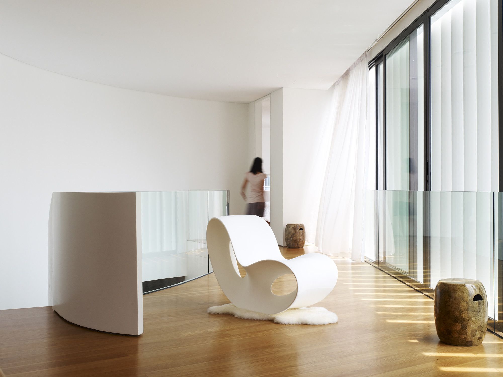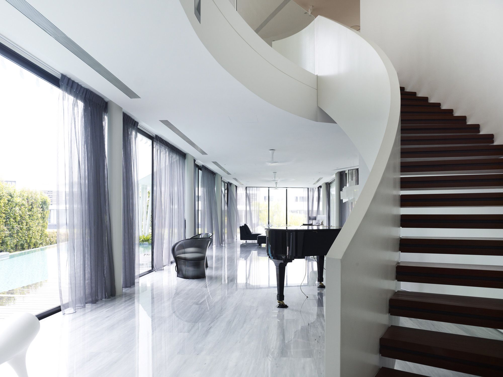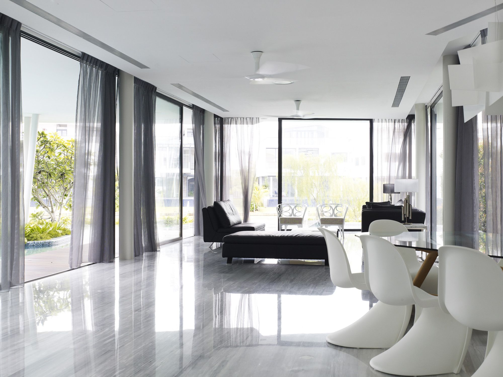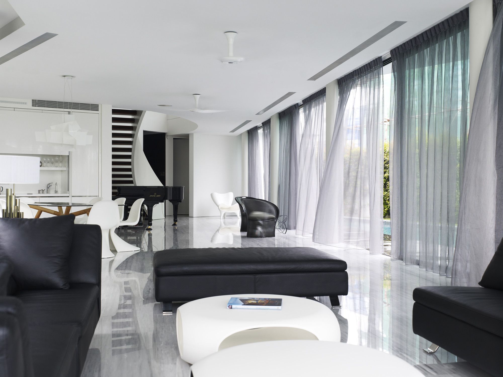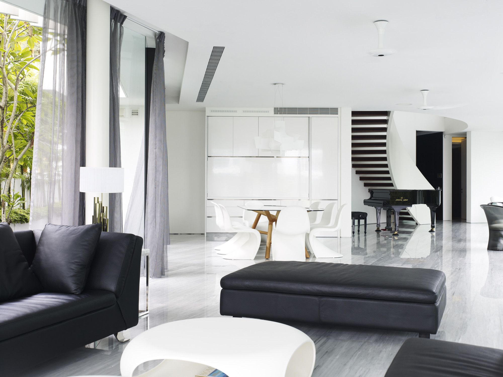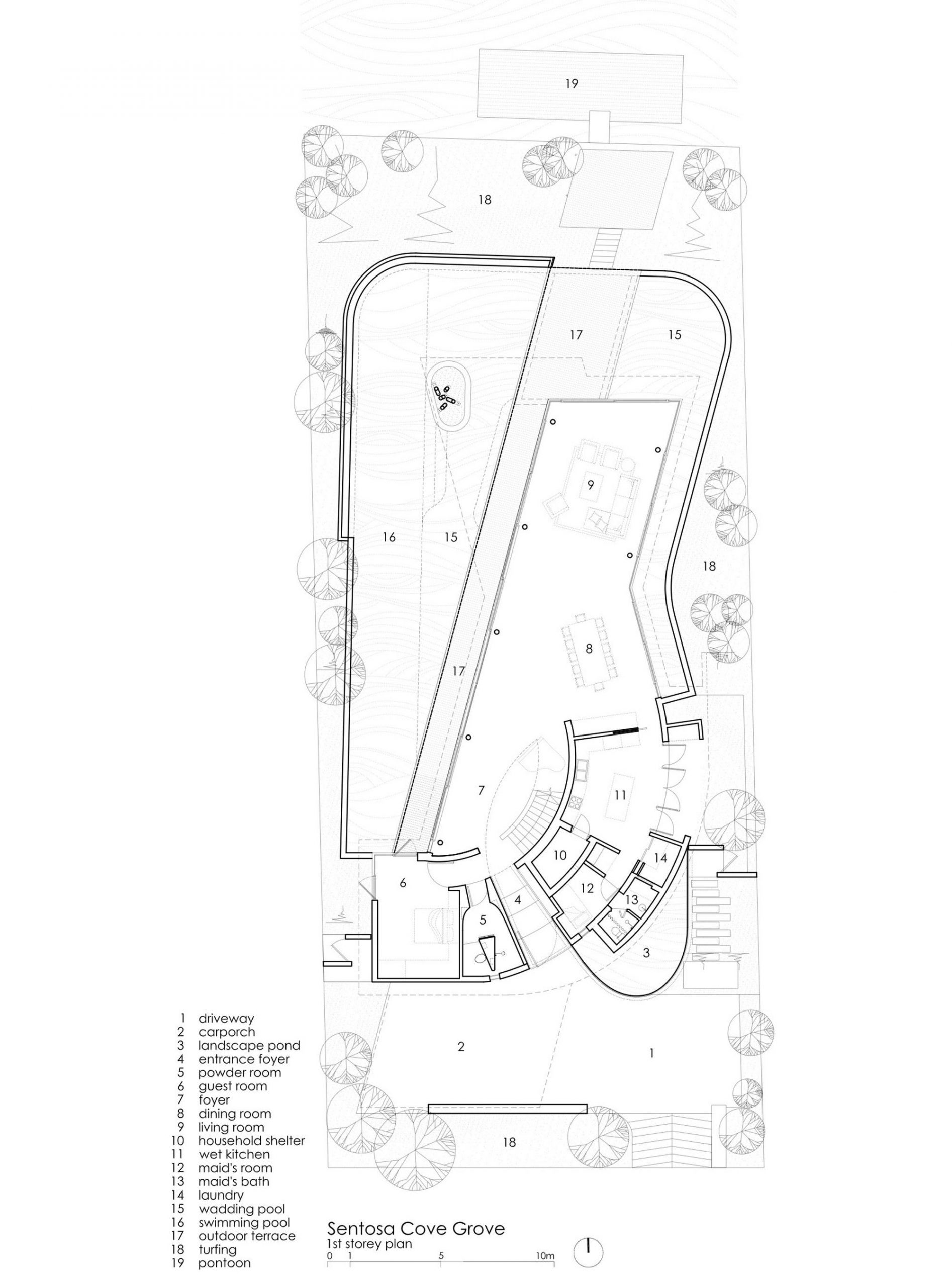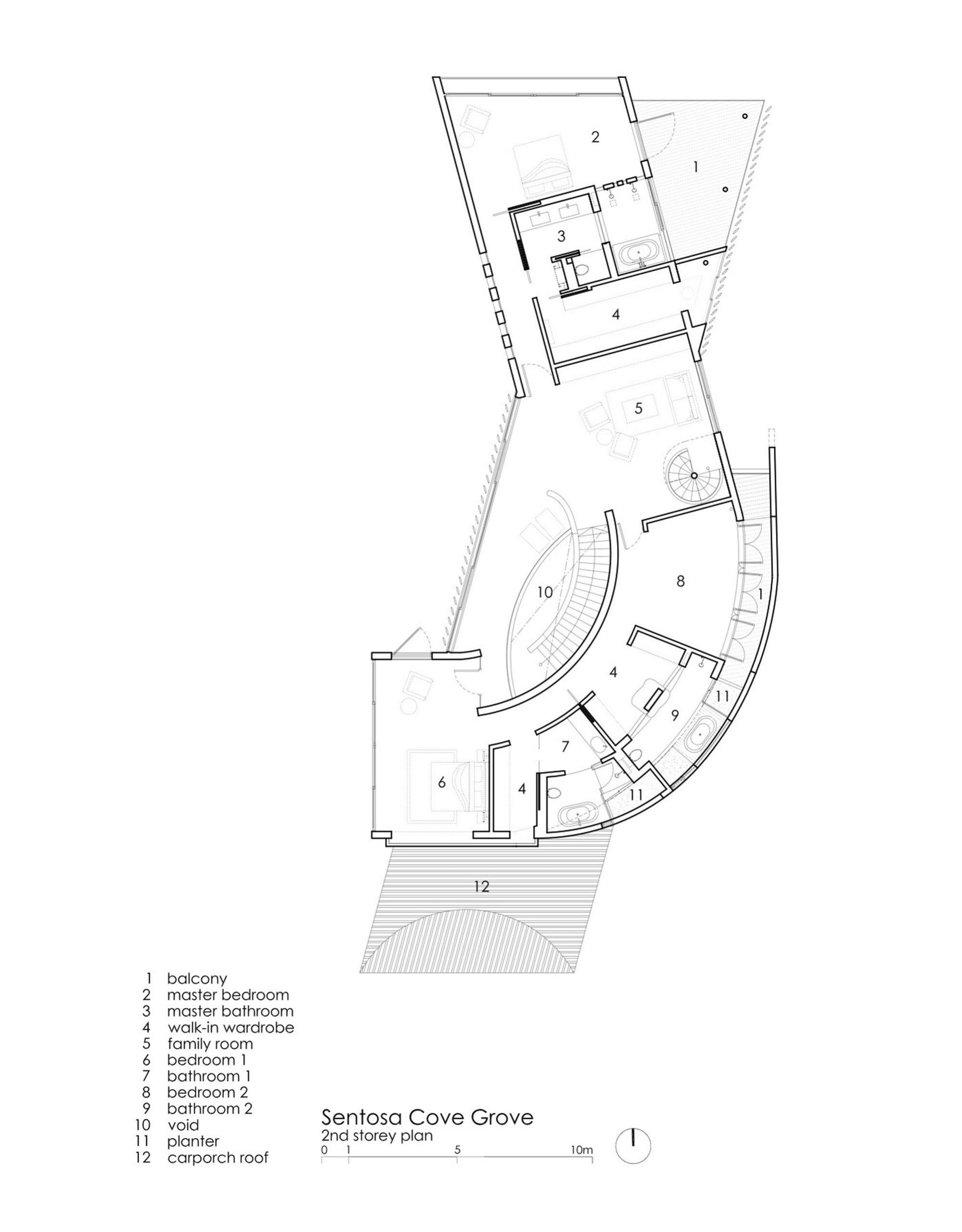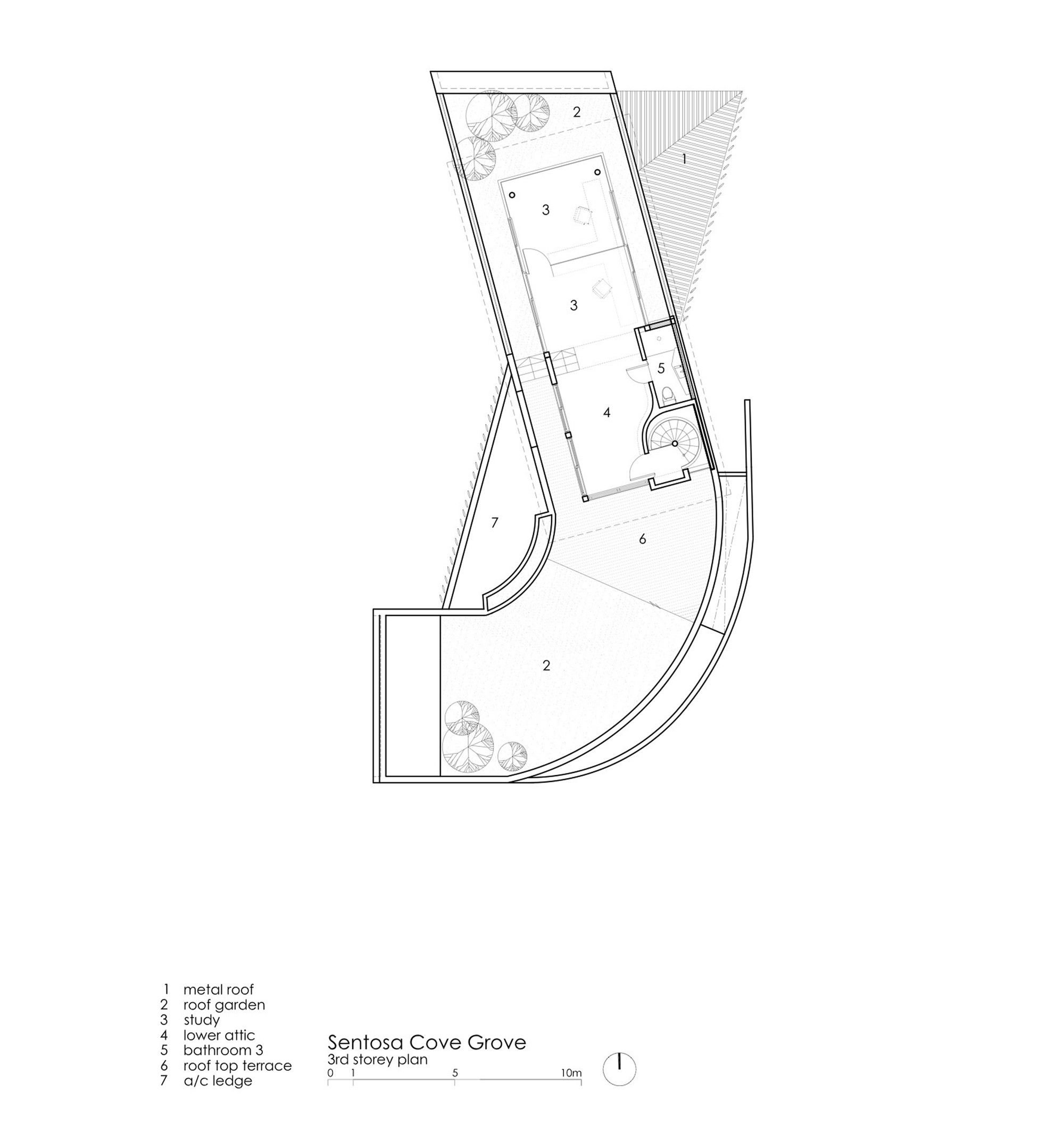13 Cove Grove
The site is narrow and long, with a small frontage to the waterfront. To maximize the view of the waterfront, Aamer designed the house to curve like a boomerang so that all the bedrooms could have views of the waterfront. The geometry also allowed a twenty-five-metre lap pool to be incorporated on one side at the ground level. This lap pool continues as a water feature that wraps around the living and dining spaces.
Aamer also designed the main spaces of the first storey to be fluid and continuous so that, upon entry, one could see the waterfront straightaway. The connection to the waterfront is further reinforced by a linear timber deck that extends from the house into the pier. The clients also felt that such a spatial articulation gives the house a sense of spacious and makes it appear to be much bigger than many other rectilinear houses on similar plots at Cove Grove, Sentosa.
Within the boomerang-shaped house, Aamer further introduced at least two types of variations. In terms of elevational articulation, Aamer treated the two sides of the boomerang in a contrasting manner. For the curved side that faces the street front, it was expressed in a comparatively opaque and enclosed manner in the first storey, it is a solid stone cladding wall with narrow vertical slits, and in the second storey, it is a solid plastered wall, punctuated by small horizontal slits, that peels off from the main volume of the house.
On the other side, the house opens toward the waterfront in a much more transparent and open manner through glass enclosure, timber deck, and balconies. Aamer also varied the spaces of the house sectionally. In the first story, the living and dining spaces were expressed as one fluid, continuous entity surrounded by water features and landscaping, while in the second storey, the spaces are compartmented into different bedrooms with their attached bathrooms and pockets of in between spaces. In the third storey, Aamer inserted a pavilion that serves as the home office cum study for the clients, who work from home, and surrounded it with a contemplative roof garden.
Project Info
Architects: Aamer Architects
Location: Singapore
Civil & Structural Engineer: J S Tan & Associates
Mechanical & Electrical Engineer: Chee Choon & Associates
Quantity Surveyor: BKG Consultants Pte Ltd
Contractor: Huat Builders Pte Ltd
Landscape: Nyee Phoe Flower Garden
Area: 870.0 sqm
Year: 2011
Type: Residential
Photographs: Albert K S Lim
Photography by © Albert K S Lim
Photography by © Albert K S Lim
Photography by © Albert K S Lim
Photography by © Albert K S Lim
Photography by © Albert K S Lim
Photography by © Albert K S Lim
Photography by © Albert K S Lim
Photography by © Albert K S Lim
Photography by © Albert K S Lim
Photography by © Albert K S Lim
Photography by © Albert K S Lim
Photography by © Albert K S Lim
Photography by © Albert K S Lim
Photography by © Albert K S Lim
Photography by © Albert K S Lim
Photography by © Albert K S Lim
First Floor Plan
Second Floor Plan
Third Floor Plan


