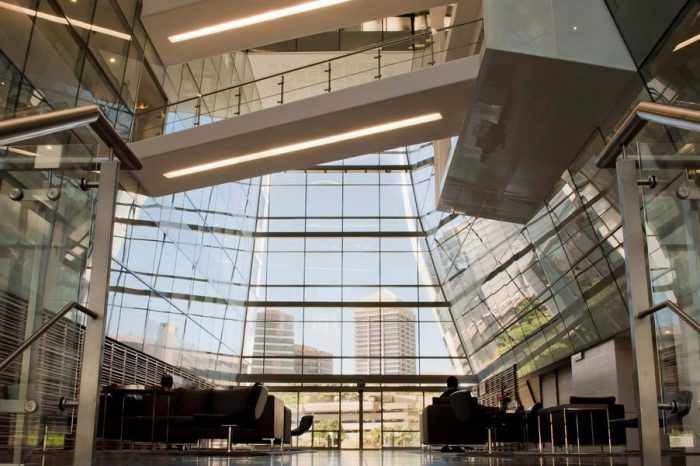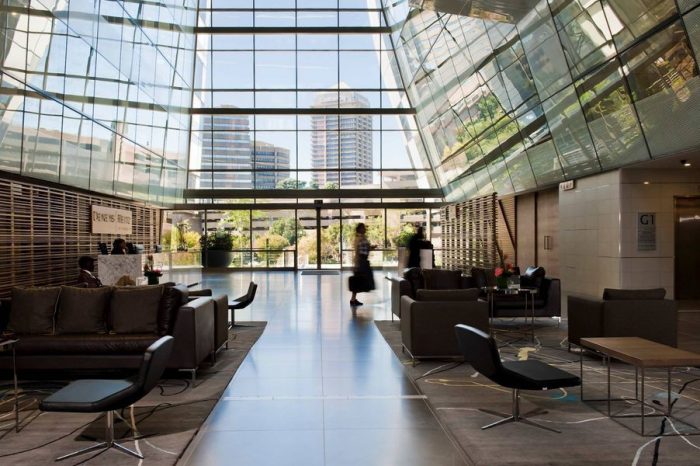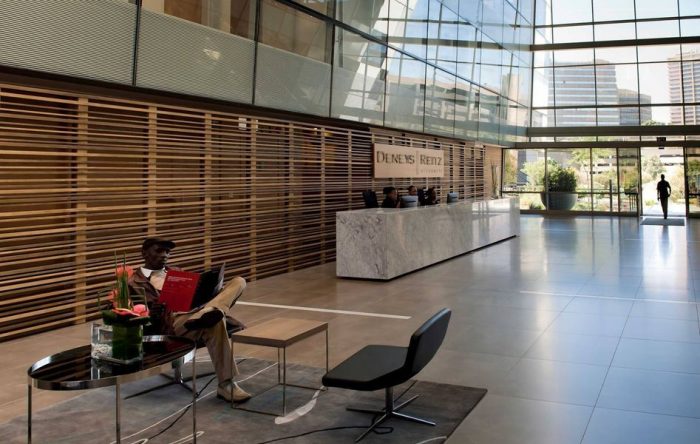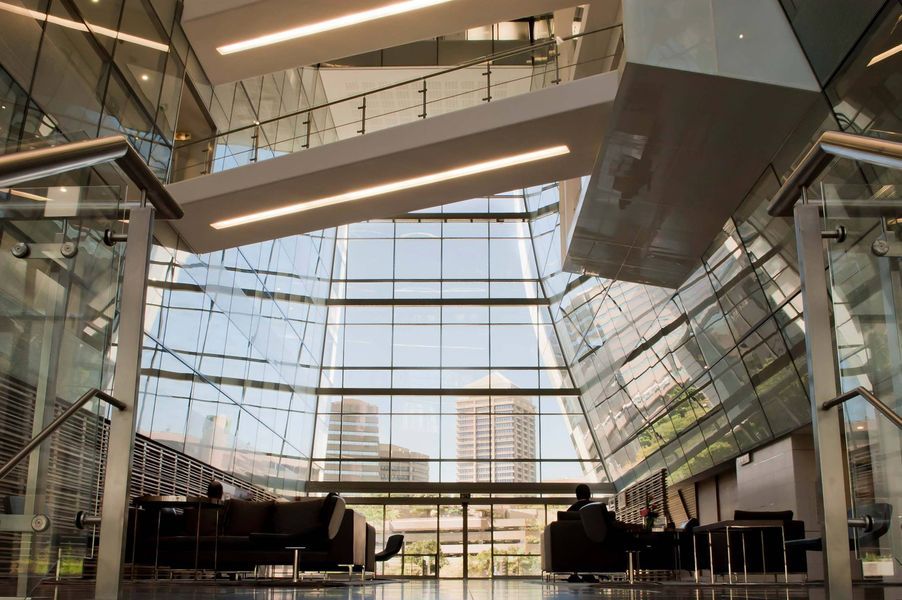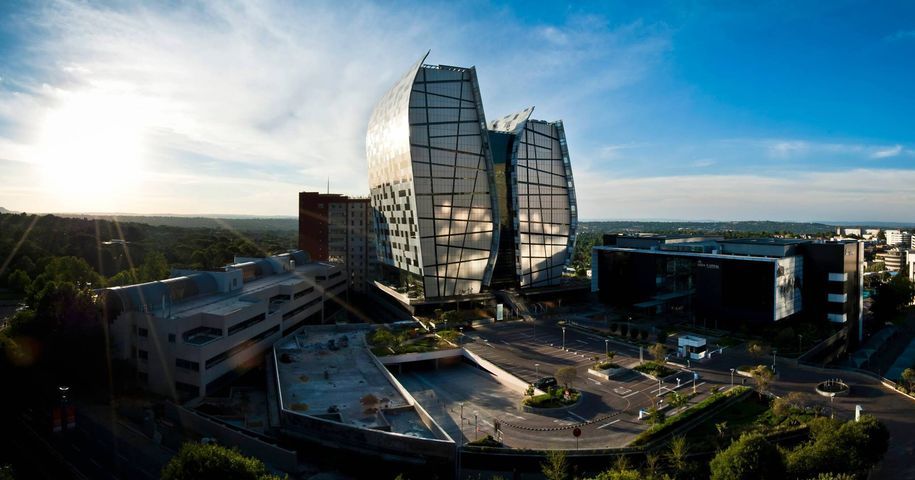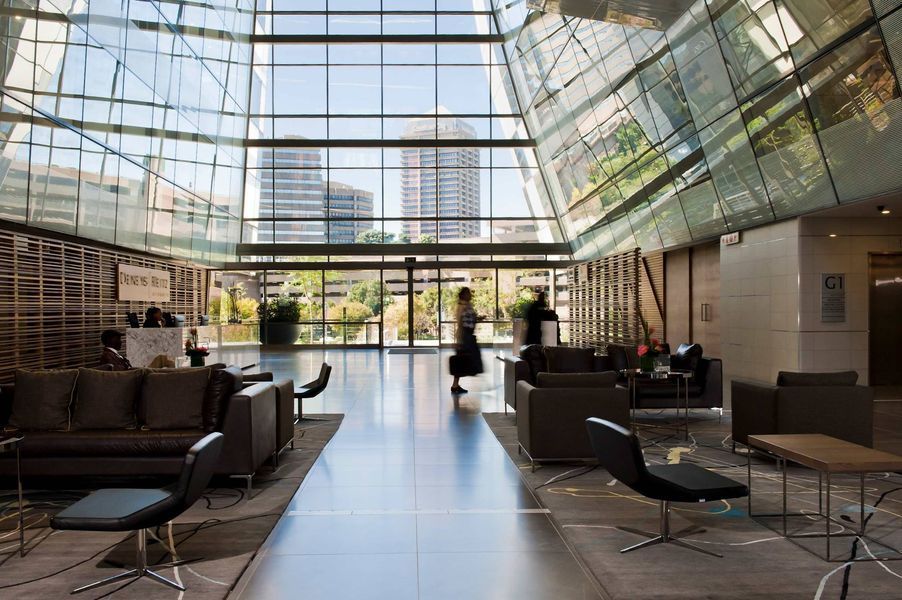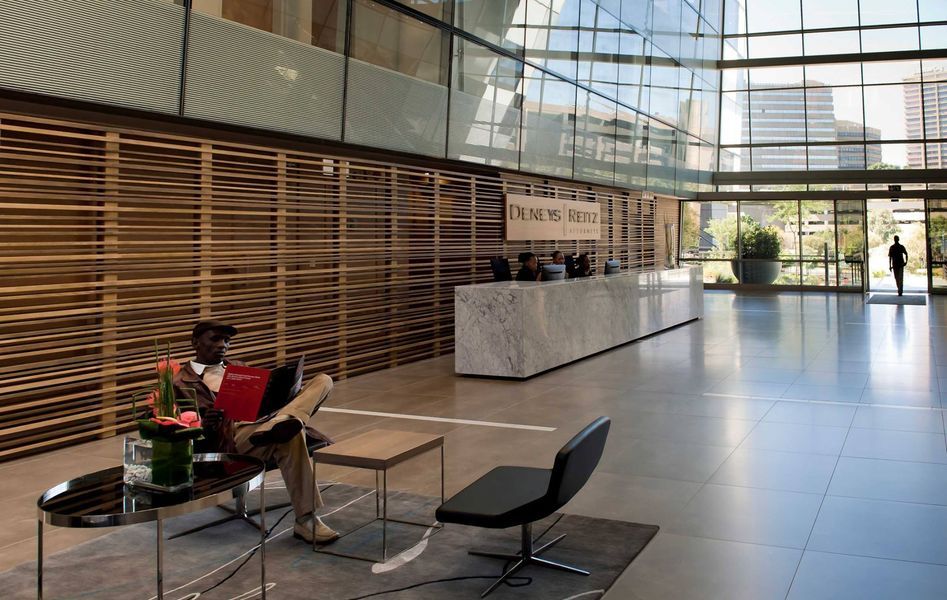15 Alice Lane/Norton Rose Fulbright Towers
Located at the western edge of the bustling Sandton Central area, the glass and aluminum towers of 15 Alice Lane rise as statuesque architectural statements on the skyline of Johannesburg’s north-western suburbs.
Set atop a six-storey basement, the 24,000sqm, 16-storey double tower structure provides office space for the legal firm Norton Rose Fulbright. The project employed cutting-edge glass technology that had not been used in South Africa before. The north and south facades are wrapped in a patterned ‘skin’ of seemingly random planes of clear, dark gray and translucent glass. The east and west facades eliminate direct sunlight with sculptural hand-formed aluminum boxes set around deeply incised glass lines. These unique facades alter dynamically according to light and atmosphere changes due to their highly patterned and abstract surfaces.
The towers hug a dramatic canyon-like atrium space connected by walkways arranged in a fan-like pattern below its generous skylights. Paragon Interface, the space planning and interior fit-out business in the Paragon Group, undertook the sophisticated interior fit-out of the towers. Use of low-energy glass, good orientation, and functional detailing contribute to minimizing energy usage.
Project Info
Architects: Paragon Architects
Location: Johannesburg, South Africa
Size: 24,000sqm
Type: Office Building
Courtesy of Paragon Architects
Courtesy of Paragon Architects
Courtesy of Paragon Architects
Courtesy of Paragon Architects


