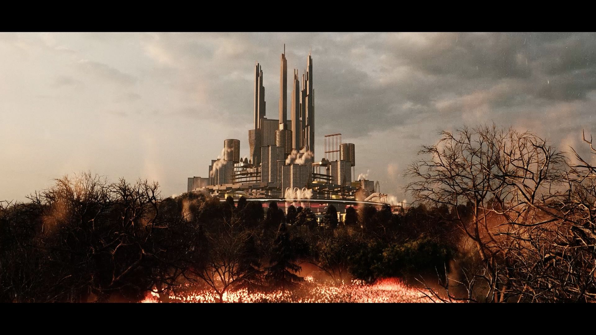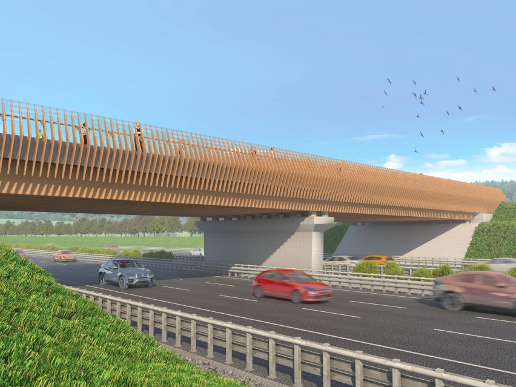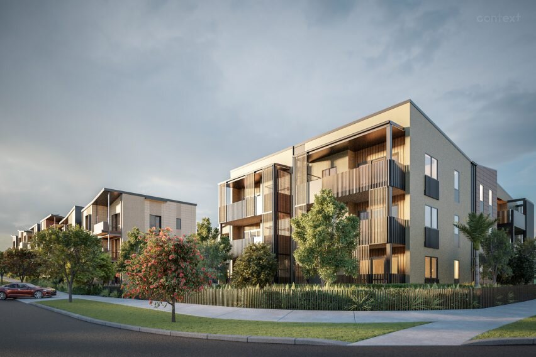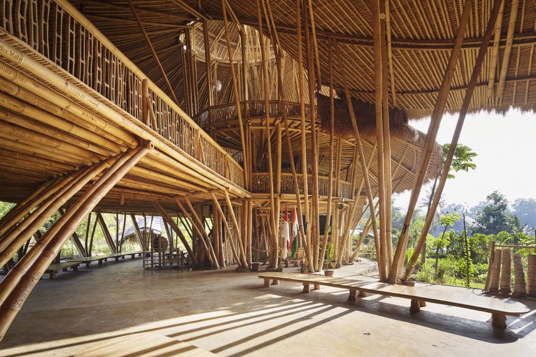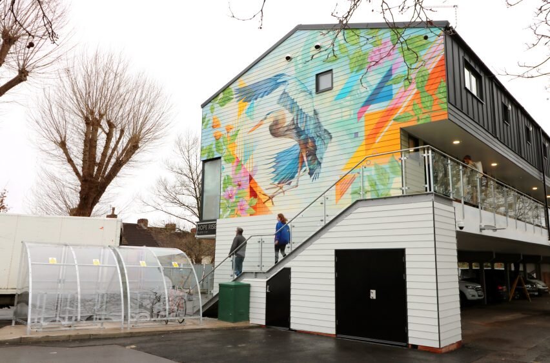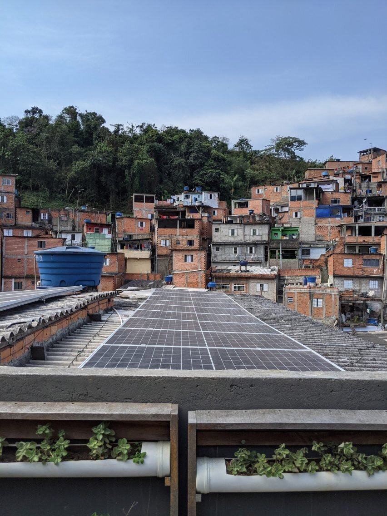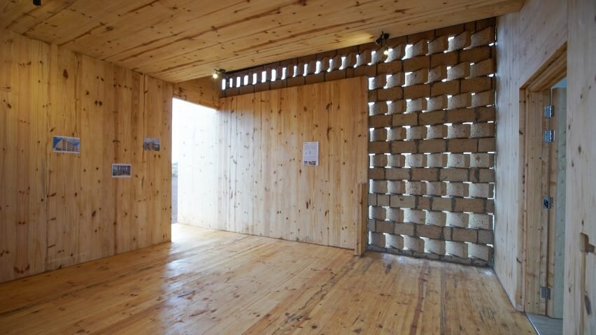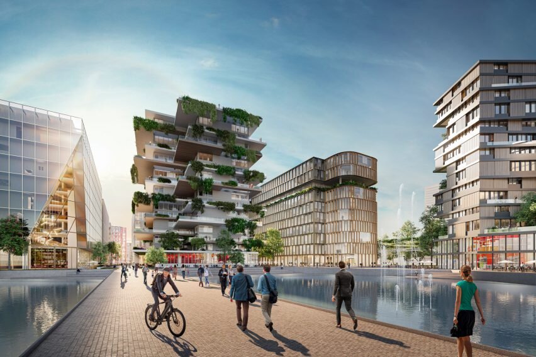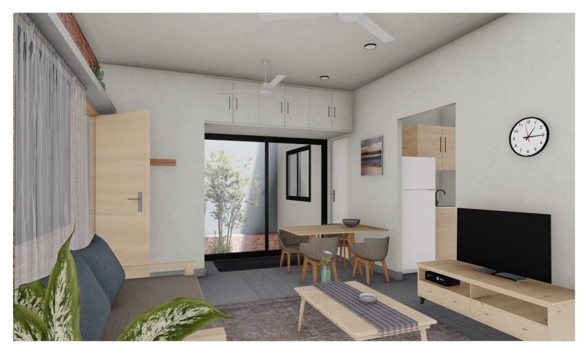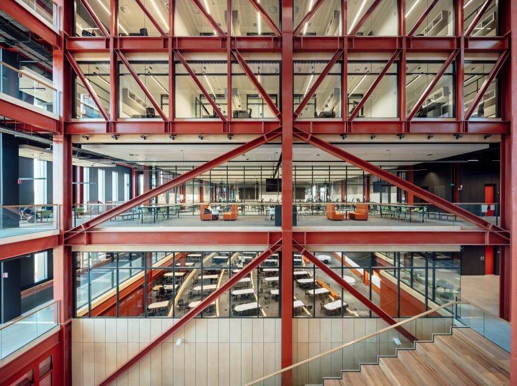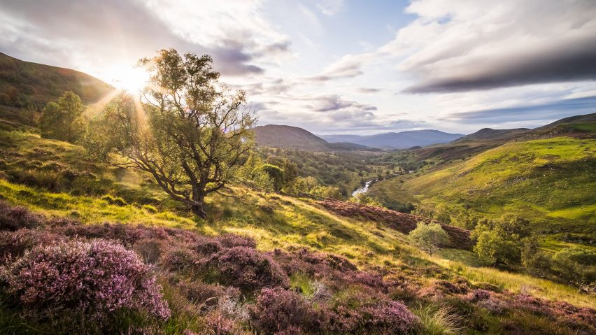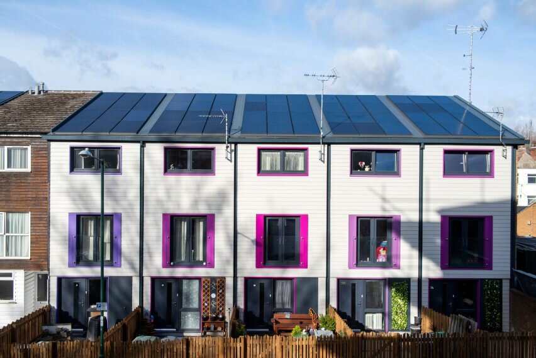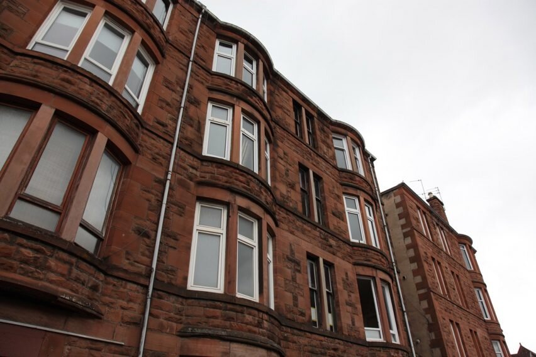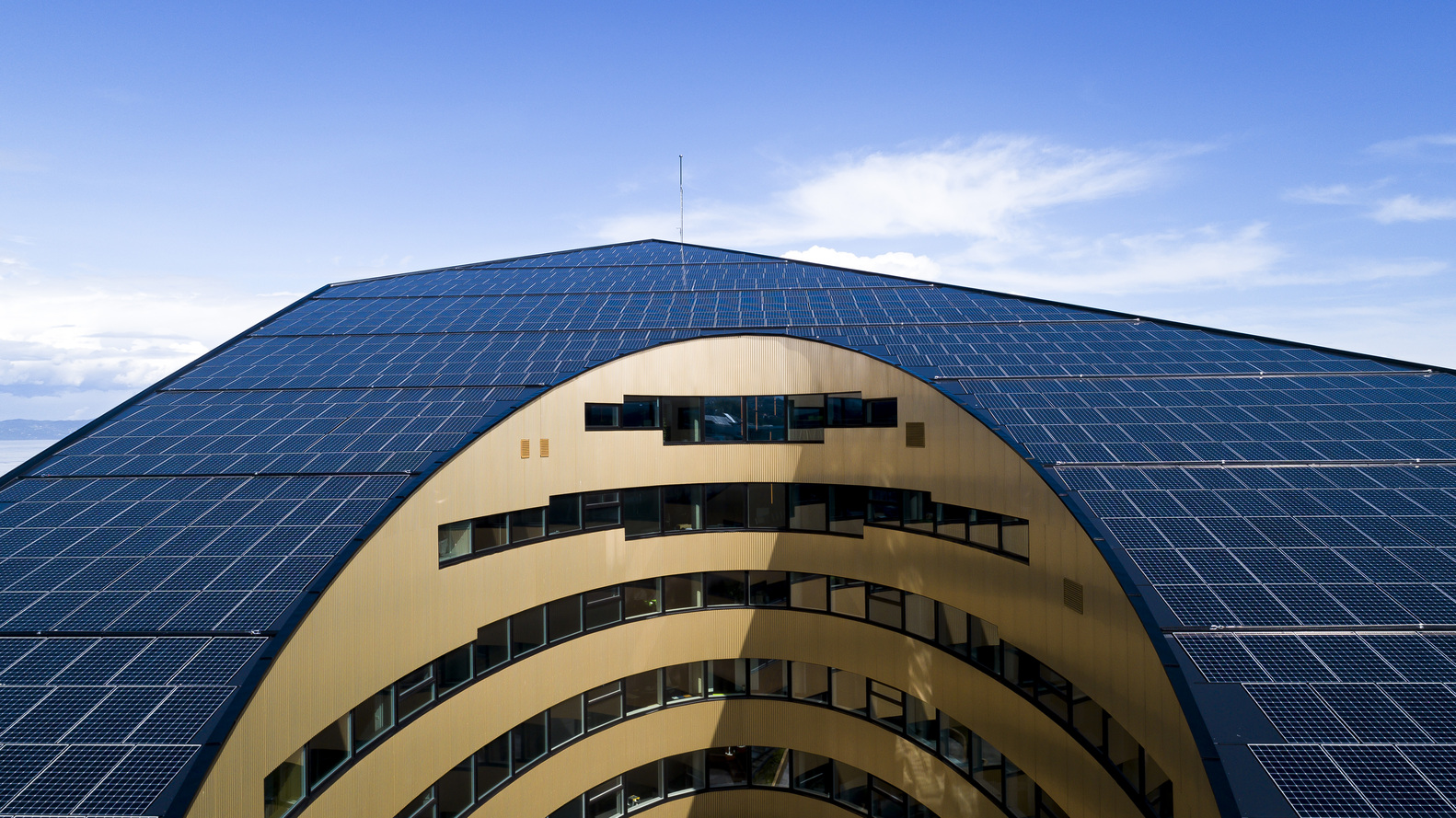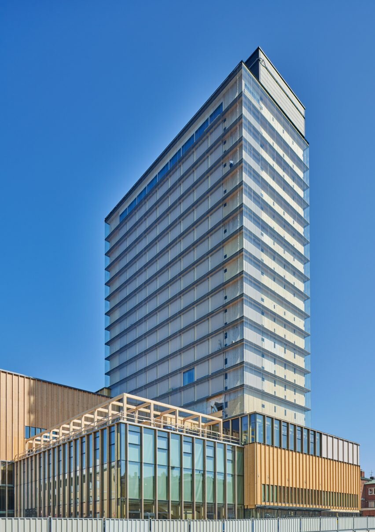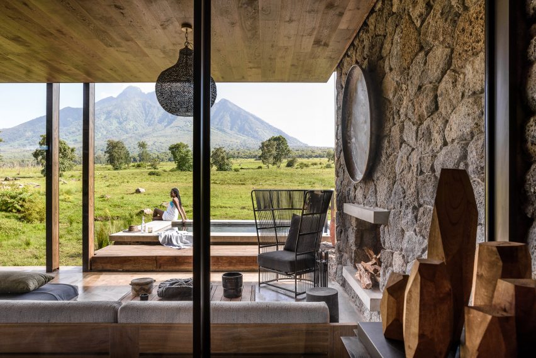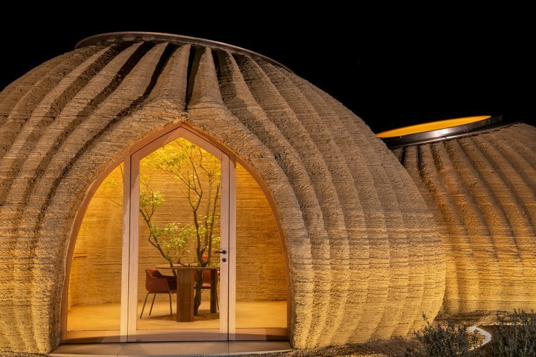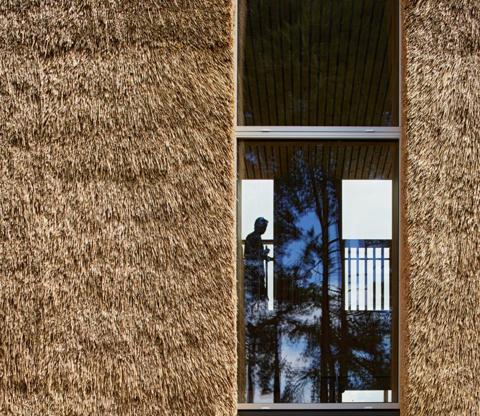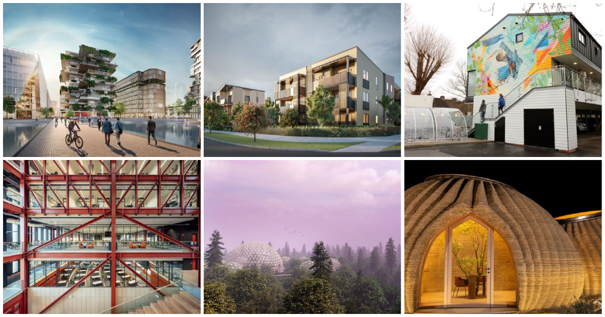The UK Green Building Council (UKGBC) picked 17 ‘exemplary sustainable projects’ to be part of the Build Better Now virtual pavilion during COP26 in Glasgow.
COP 26, the 26th annual Conference of the Parties, is an international United Nations summit where more than 190 attendees collaborate to face the challenges of climate change. This year, 2021, the UK is hosting the conference and it aims to elevate the crises as much as possible to stay within the 1.5-degree global warming threshold through enormous reductions of greenhouse gas emissions and transitioning to a low carbon economy.
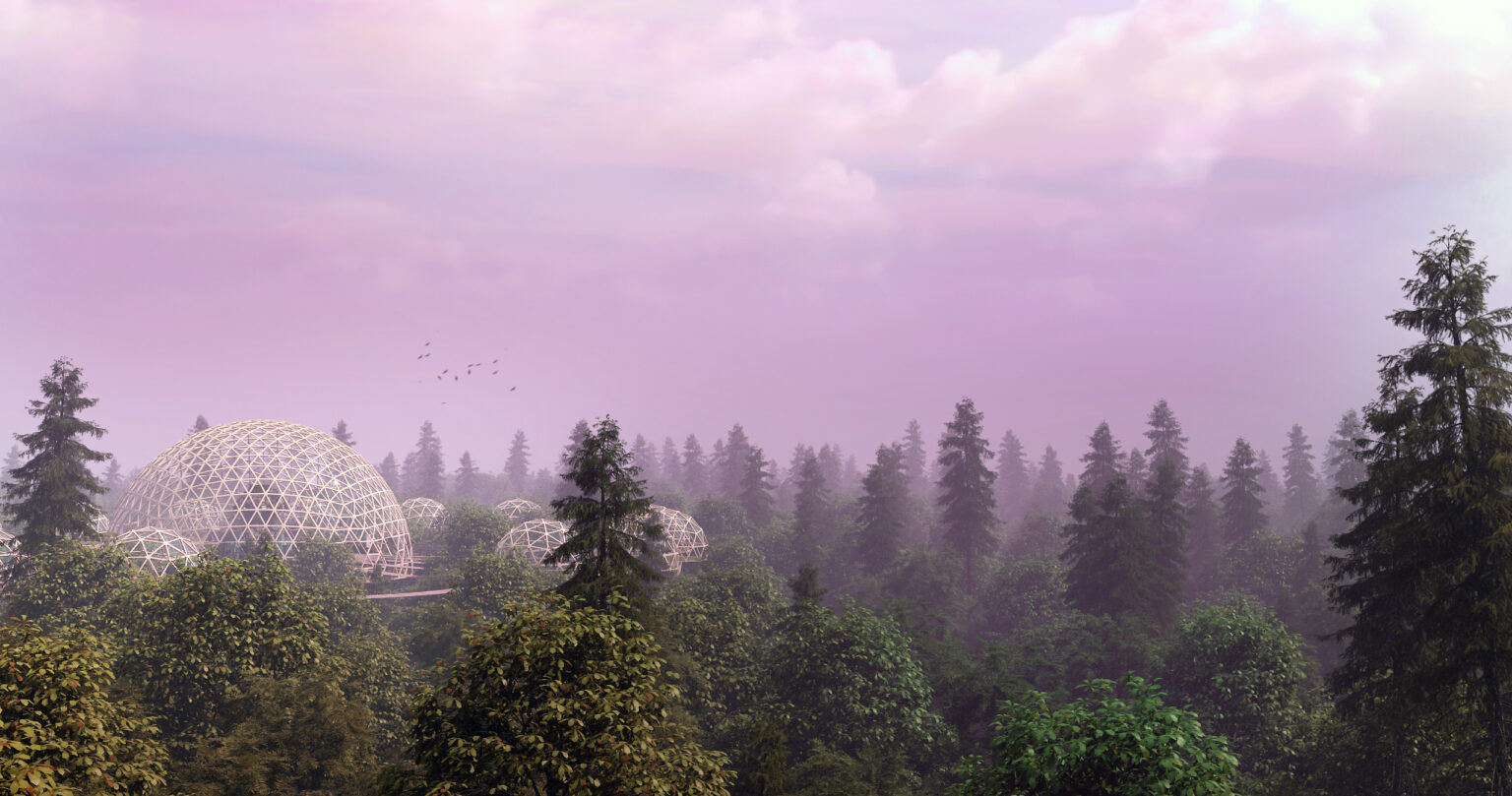
The COP26 Built Environment Virtual Pavilion has been designed and developed by the Visualisation and VR team at AECOM in collaboration with exhibition designers Install Archive
“With COP26 in November, the world is ready to tackle climate change and the built environment has a crucial part to play,” —CEO at the UK Green Building Council Julie Hirigoyen
“We know why we must accelerate climate action and Build Better Now shows how we can get there,” she added.
The Build Better Now exhibition is held to explore approaches to combat climate change and limit the impact of the built environment—the latter is responsible for about 40 percent of global CO2 emissions. The virtual exhibition will showcase “inspiring, global ideas” for how to create a more sustainable built environment.
“Everyone on the planet has a stake in our buildings and cities. I invite everyone to take inspiration from Build Better Now as a global showcase of pioneering solutions to climate change and hope that it supports the industry to create more sustainable buildings, places, and cities of the future.”
According to the COP26, the picked projects satisfy the following key components:
- Make Architects has designed a sustainability-focused 360° installation that will act as a centerpiece within the exhibition. ‘The Fountain of Circular Recovery’ highlights opportunities for recovery, reuse, and recycling in the built environment to establish a truly circular economy.
- Pioneering projects include a cultural center in Sweden that will be one of the world’s tallest timber buildings; the largest Certified Passivhaus building in the Southern hemisphere in Australia; a 100-hectare innovation district in Italy digitally mapped and powered by 100% renewable energy sources; and the largest new-build energy-positive office building in Norway, which supplies surplus renewable energy to neighboring buildings as well as powering electric buses.
- Buildings constructed using natural local materials range from a UK university building utilizing thatch and reed; a school in Indonesia built with bamboo and the first 3D-printed sustainable homes made entirely from raw clay – perfectly balancing ultra-modern construction techniques with historic, traditional materials.
- Projects protecting and enhancing nature include a government-led eco-tourism initiative to restore a national park in Rwanda and a high-tech rewilding project, restoring native forest and peatlands, and reintroducing locally extinct species to 100 acres of land in the Scottish Highlands, which will form a template for similar nature regeneration globally.
- As well as government-funded research into retrofitting Scotland’s iconic but hard-to-heat tenement homes, the exhibition features a favela in Brazil and affordable sustainable housing solutions in the UK, New Zealand, and Pakistan. Also included is an adaptable cross-laminated timber bridge concept designed for a circular economy, as well as an initiative to develop a sustainable mass timber building market building in East Africa.
17 Exemplary Sustainable Projects Picked for COP26 Virtual Pavilion
- The Fountain of Circular Recovery (central installation) by Make Architects
- Bridges of Laminated Timber (BoLT), Amsterdam, Netherlands, by Arup, Schaffitzel, Heijmans
- The 5 Systems Programme: Nga Kāinga Anamata, Auckland, New Zealand, by Kainga Ora, Context Architects, Resilio Studio, Robert Bird Group, Holmes Fires, Aurecon, Ortus International, BRANZ
- Heart of School, Green School Bali, Bali, Indonesia, by John Hardy, PT Bambu, Heru Wijayanto, Joerg Stamm, Gadjah Mada University
- Hope Rise, Bristol, England, by ZED PODS Ltd, Bristol City Council, Avie Consulting Ltd, Vale Consulting Ltd, Below Ground Ltd
- Favela da Paz, São Paulo, Brazil, by Favela da Paz Institute
- Pioneering a Mass Timber Market in East Africa, Nairobi, Kenya, by BuildX Studio, Gatsby Africa, AKT II, Arup, Timberliving SA, X-LAM, Autodesk Foundation, DOEN Foundation
- Milan Innovation District, Milan, Italy, by Lendlease, Arexpo, Canada Pension Plan Investment Board, E.ON, Carlo Ratti, Mario Cucinella Architects, Piuarch, Beema, LAND, MAD Architects, Obr, Arup, Deerns, Milan Ingegneria, J+S, Italian Department of Justice, PlusValue
- Modulus Homes, Karachi, Pakistan, by ModulusTech, Reall Limited, Open Door Design Studio, Trellis Housing Finance Limited, ConnectHear, Spaces PK
- Monash Woodside Building for Technology and Design, Melbourne, Australia, by Grimshaw, Aurecon, ASPECT Studios, BSGM, Minesco, Root Projects, Six Ideas, Bollinger Grohman
- The Natural Capital Laboratory, Scotland, by AECOM, University of Cumbria, Lifescape Project, NatureMetrics
- NCH2050 Homes, Nottingham, England, by Melius Homes, Nottingham City Council, Focus Consultants, Studio Partington, Energiesprong UK, Nottingham Trent University, Lincoln University
- 107 Niddrie Road, Glasgow, Scotland, by John Gilbert Architects, NBM Construction Cost Consultants, Design Engineering Workshop, Graham Drummond, WARM, CCG Construction, Glasgow University, University of Strathclyde
- Powerhouse Brattørkaia, Trondheim, Norway, by ENTRA ASA, Snøhetta, AsplanViak, ZERO, Skanska Norway
- Sara Cultural Centre, Skellefteå, Sweden, by Skellefteå Municipality, HENT AS, White Arkitekter, Florian Kosche, TK Botnia, WSP, Incoord, Martinssons AB, Derome
- Singita Volcanoes National Park, Ruhengeri, Rwanda, by Rwandan Development Board, Singita, Milton Group LLC, GAPP Architects SA, FBW Architects and Engineers Rwanda, TRPalmer, ASA Rwanda, Seyani Brothers, Grumeti construction TZ, Milton Group LLC, Bioregional UK, Earth Systems Africa, GAPP Architects SA, Ecolution Consulting SA
- TECLA, Massa Lombarda, Italy, by Mario Cucinella Architects (MCA), World’s Advanced Saving Project (WASP), School of Sustainability Bologna (SOS)
- University of East Anglia Enterprise Centre, Norwich, England, by Architype, BDP, Morgan Sindall, Churchman Thornhill Finch)
collage
The COP26 Built Environment Virtual Pavilion has been designed and developed by the Visualisation and VR team at AECOM in collaboration with exhibition designers Install Archive
Photo by Åke Eson Lindman
Courtesy of Ivar Kvaal
Courtesy of COP26
Courtesy of COP26
Courtesy of COP26
Courtesy of COP26
Courtesy of COP26
Courtesy of COP26
Photography by Iago Corazza
Courtesy of COP26
Courtesy of COP26
Courtesy of COP26
Courtesy of COP26
Courtesy of COP26
Courtesy of COP26
Courtesy of COP26
Courtesy of COP26
Courtesy of COP26


