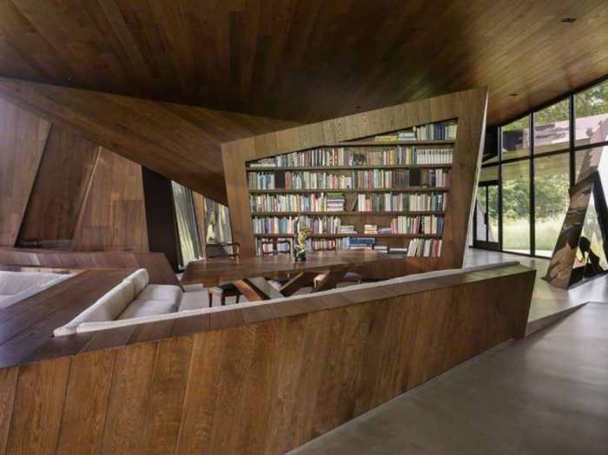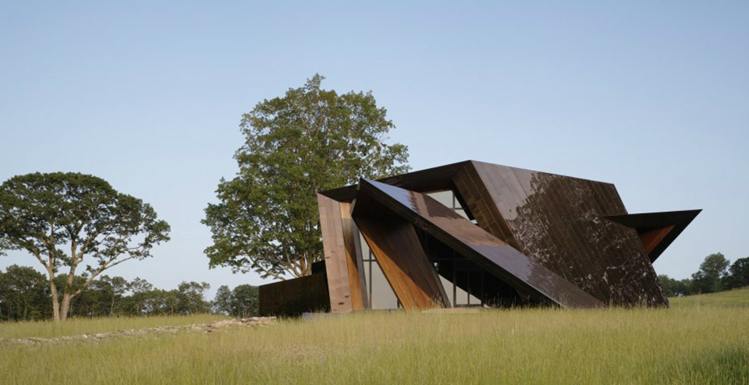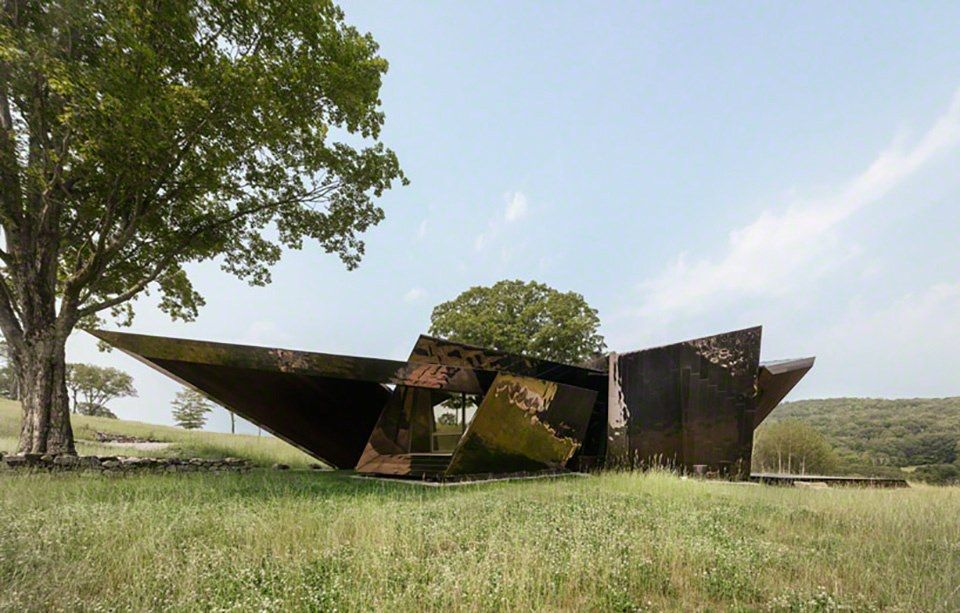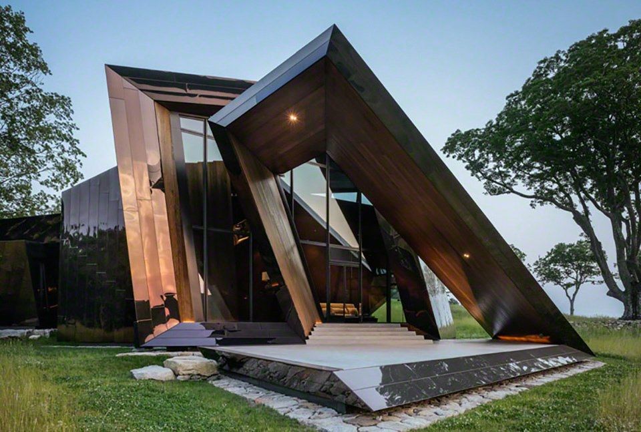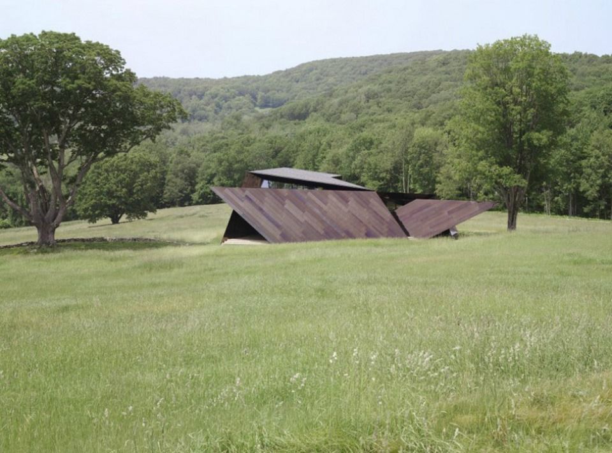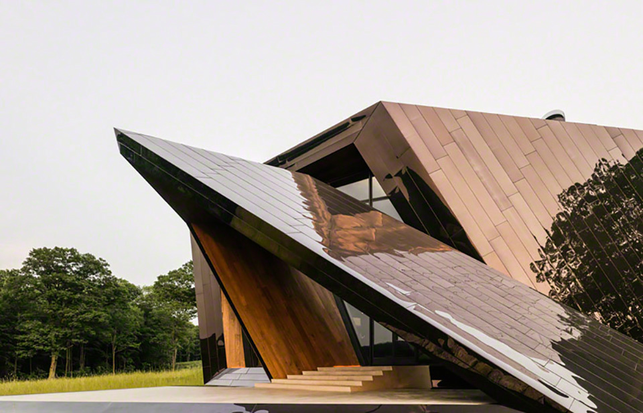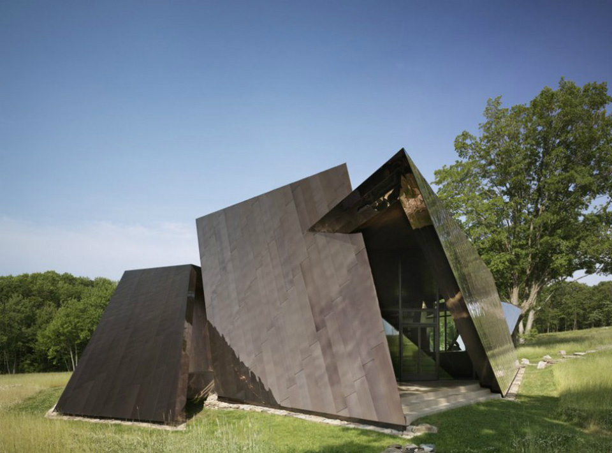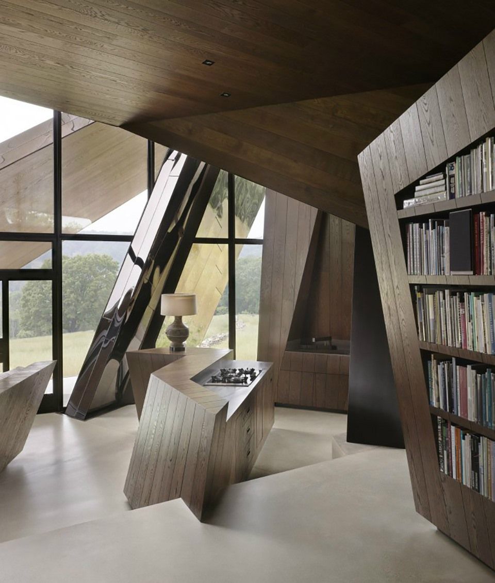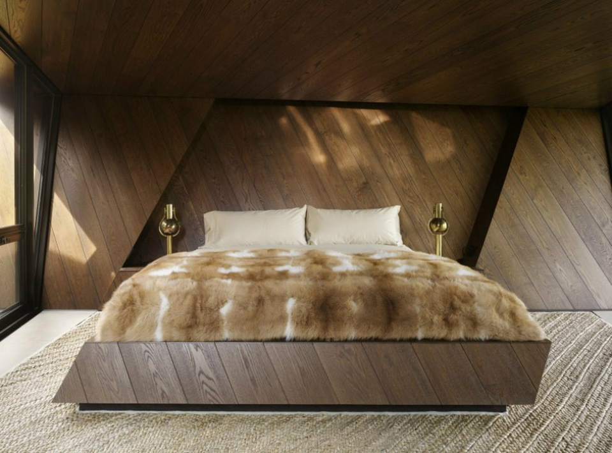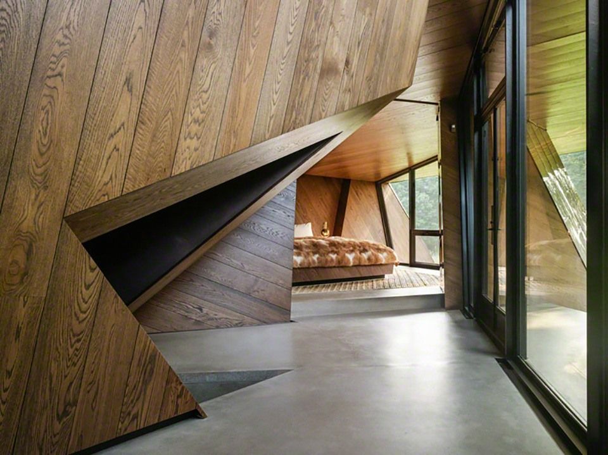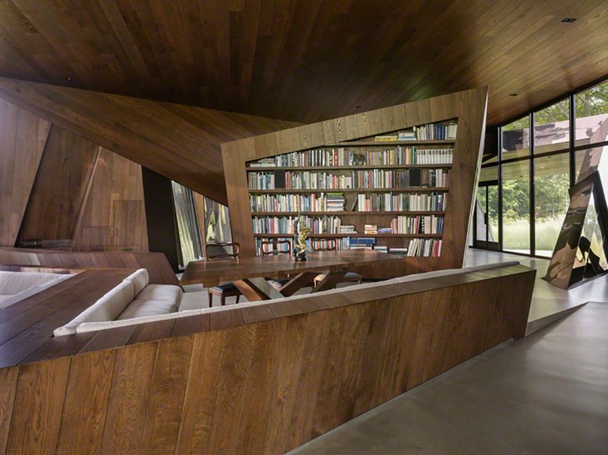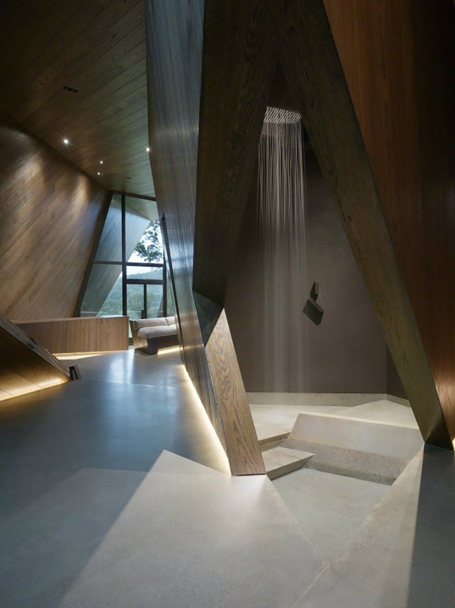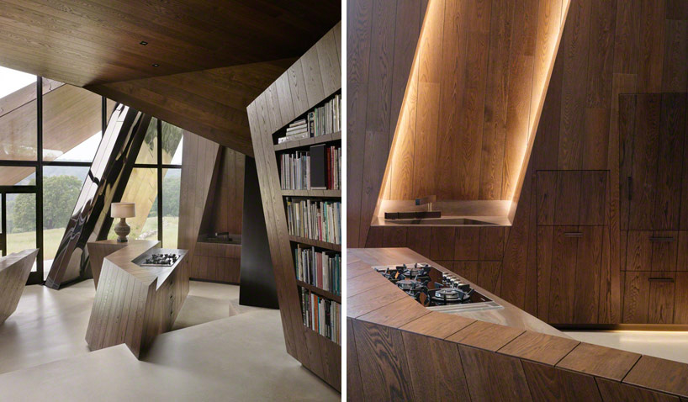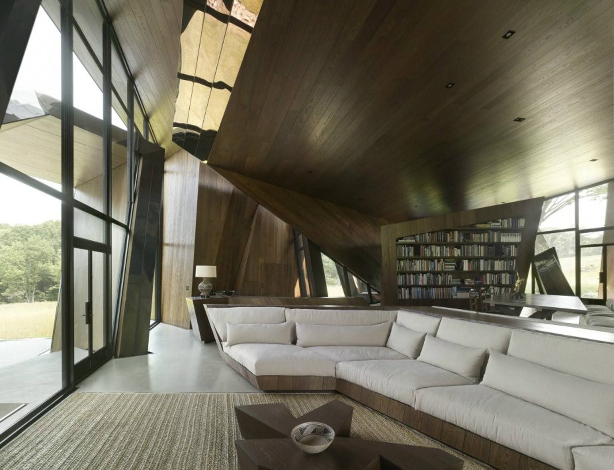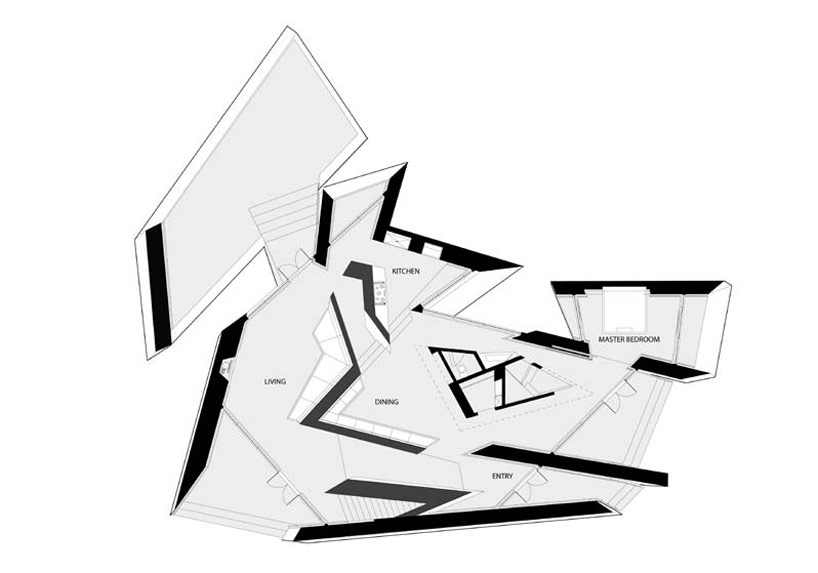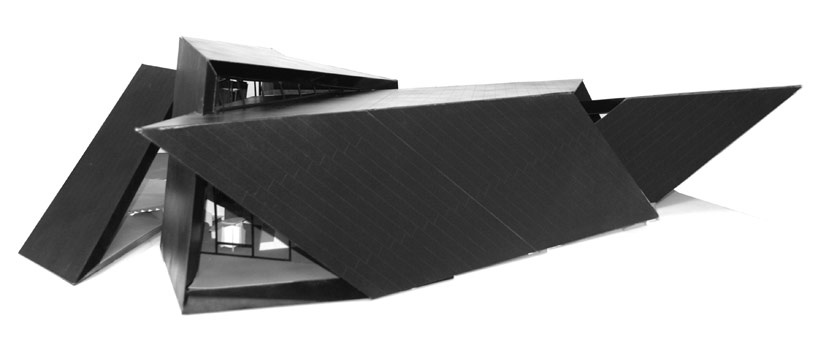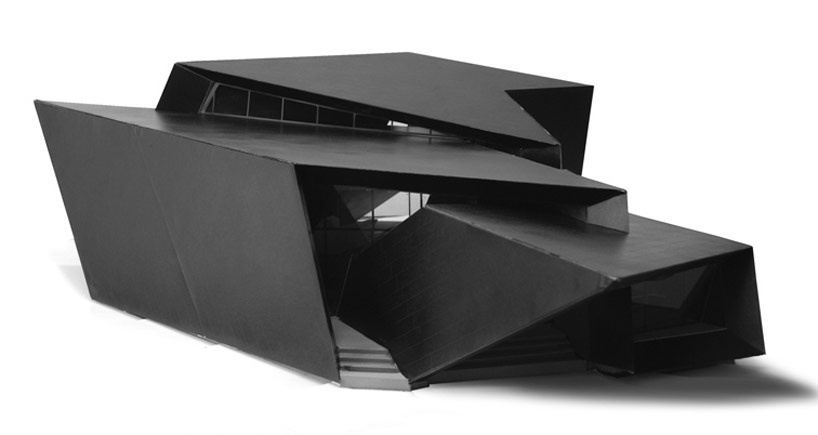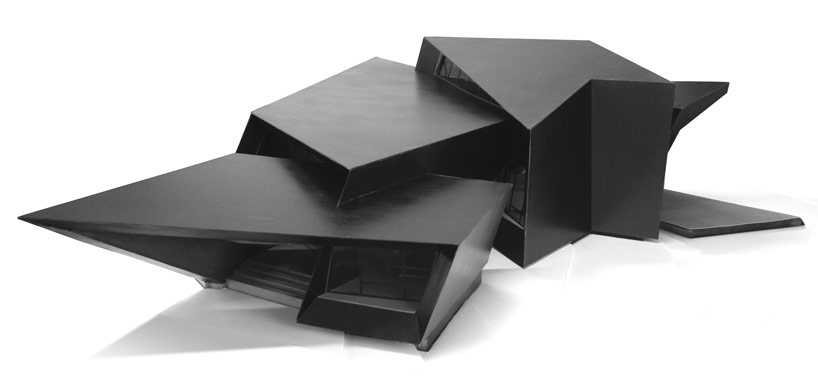18.36.54 House
This gleaming, chocolate-colored structure, designed as one folded plan, and set into the green Connecticut countryside.
Created for a client that wanted a mixture of the avant-garde and the cozy, the tour-de-force is clad in mirror-finish, bronzed stainless steel. Studio Libeskind specified the cladding to accentuate luster and exaggerate the changes of light and season. The interior is solid stained white oak.
Within the scrolling of the ribbon, the enclosure is achieved via large glass planes that at junctures virtually disappear. There are porches on every side and from the interior, unimpeded picturesque views of hay meadows and distant foothills. The interior finishes, cabinetry, and built-in furniture are custom handcrafted from locally harvested oak planks. These elements, along with subtle elevation changes in the concrete floor distinguish the kitchen, living, dining, and sleeping areas without separating them. Circulation throughout the home is seamless and free-flowing, a theme which carries through in the nearly-nonexistent distinction between inside and outside.
 Challenging both traditional and modern notions of “the house in the landscape,” this bold design does not sacrifice itself to its natural setting, but selectively incorporates the elements therein for the enhancement of both house and landscape. Its name derives from the number of the planes (18), points (36), and lines (54) that the spiraling ribbon makes as it defines the living space of this 2,000 sq ft dwelling.
Challenging both traditional and modern notions of “the house in the landscape,” this bold design does not sacrifice itself to its natural setting, but selectively incorporates the elements therein for the enhancement of both house and landscape. Its name derives from the number of the planes (18), points (36), and lines (54) that the spiraling ribbon makes as it defines the living space of this 2,000 sq ft dwelling.
Project Info
Architects: Studio Libeskind
Location: Connecticut, USA
Building Area: 2000 sq. ft
Structural Engineer: Hage Engineering, PC
Mechanical/Electrical/Plumbing Engineer: P.A Collins, P.E
Civil Engineer: CCA Engineering, LLC
Lighting Consultant: ARUP Lighting
Windows: Steel Windows & Doors USA
Building Science Consultant: Simpson Gumphertz & Heger
Contractor: CN Renovation Co., Inc
Contractor (facade): A. Zahner Company
Year: 2010
Type: Residential
Photographs: Nikolas Koenig
photography by Nikolas Koenig
photography by Nikolas Koenig
photography by Nikolas Koenig
photography by Nikolas Koenig
photography by Nikolas Koenig
photography by Nikolas Koenig
photography by Nikolas Koenig
photography by Nikolas Koenig
photography by Nikolas Koenig
photography by Nikolas Koenig
photography by Nikolas Koenig
photography by Nikolas Koenig
photography by Nikolas Koenig
photography by Nikolas Koenig
model
model
model
model
model



