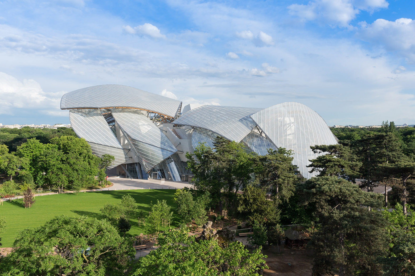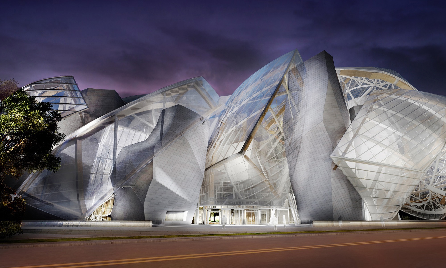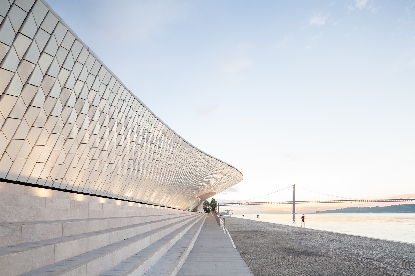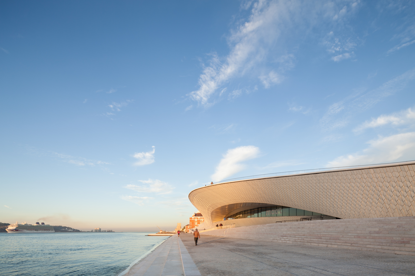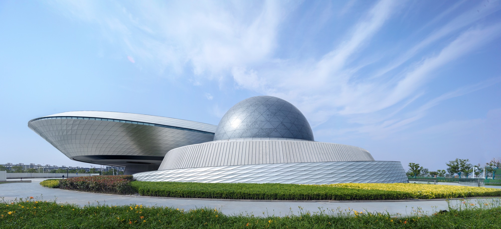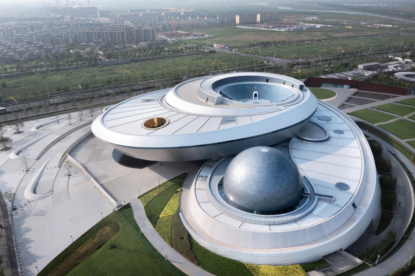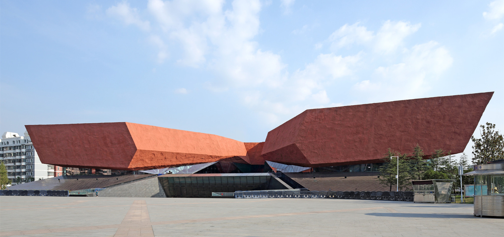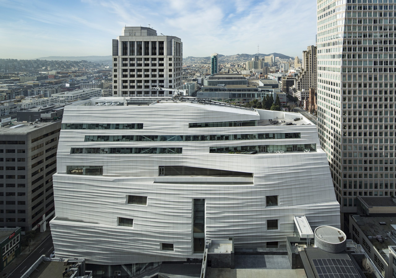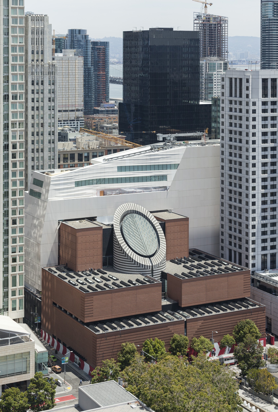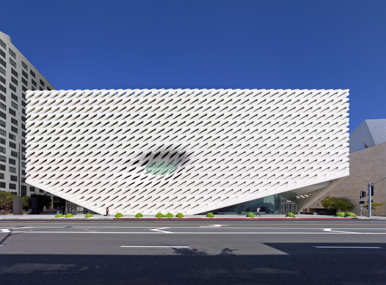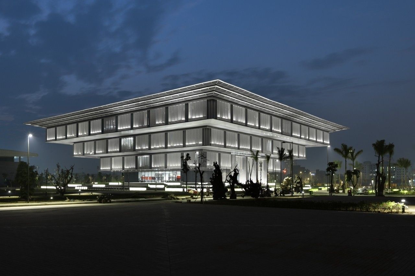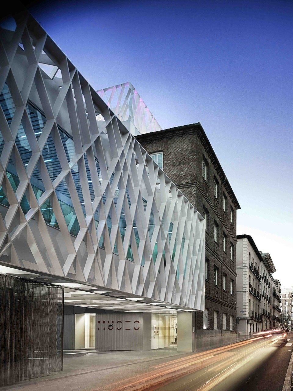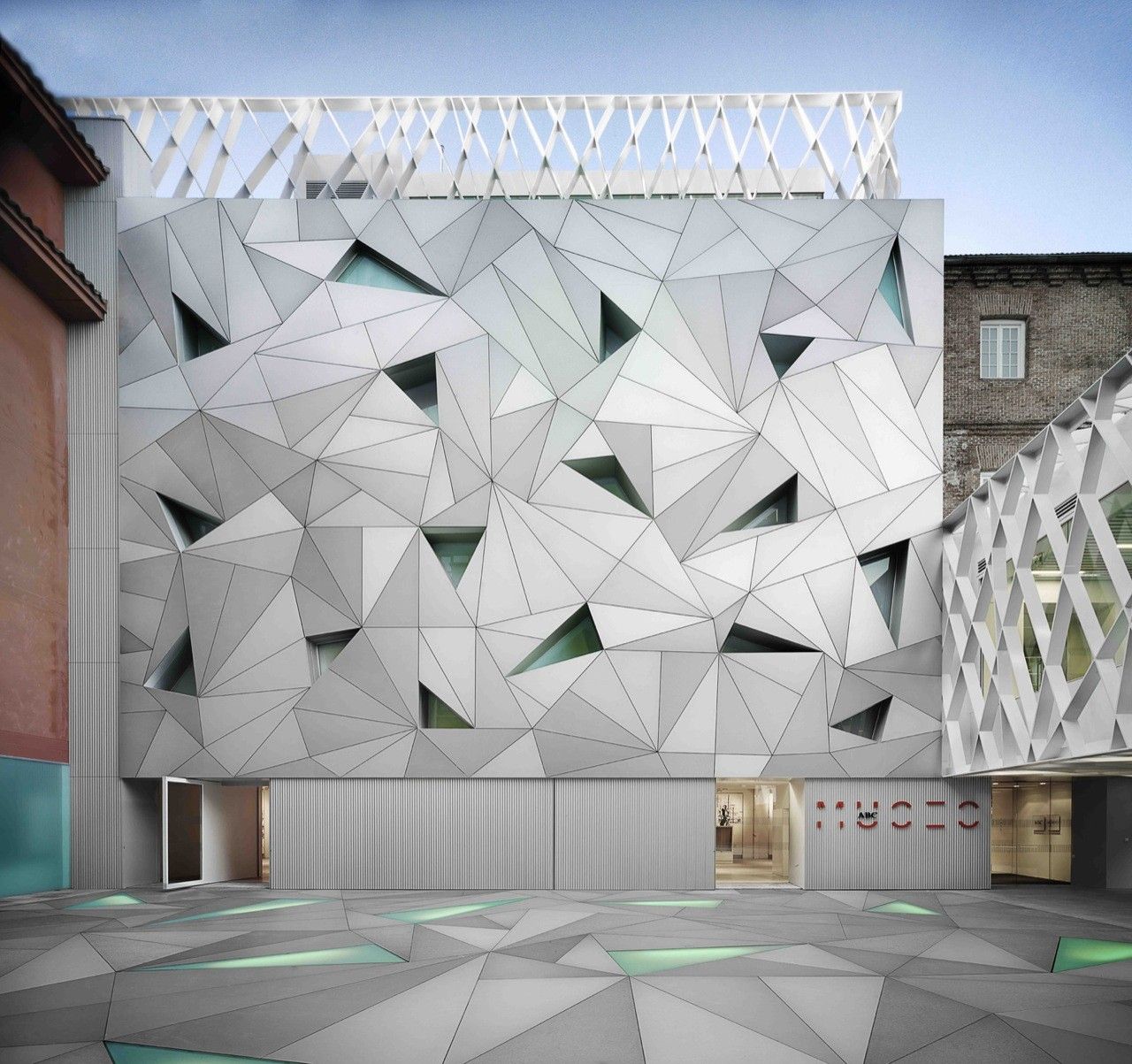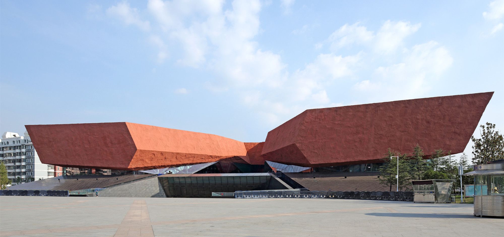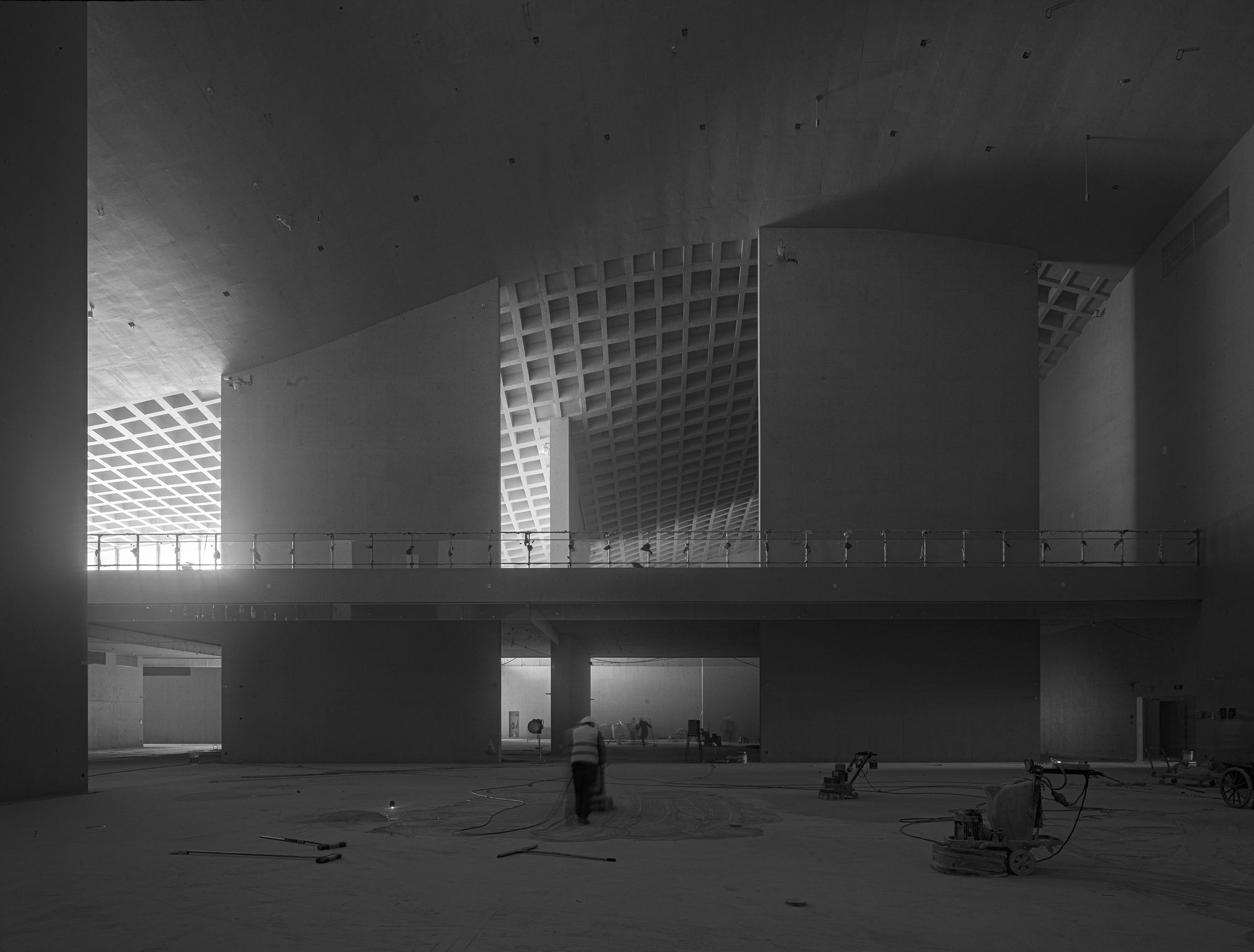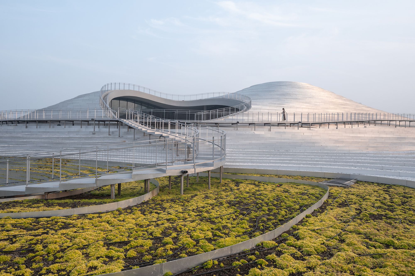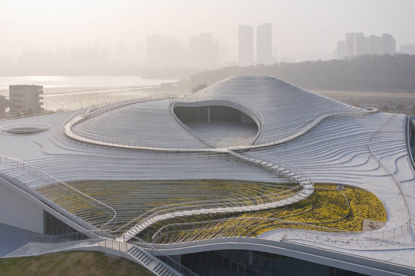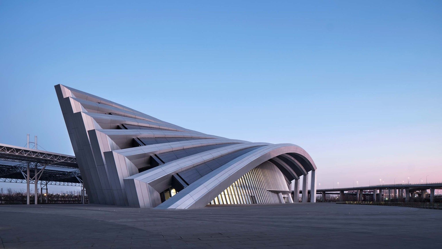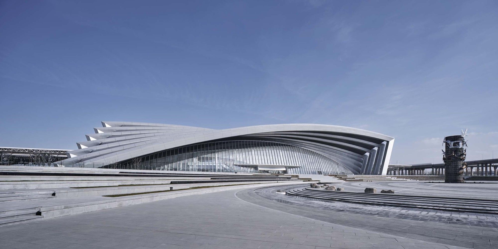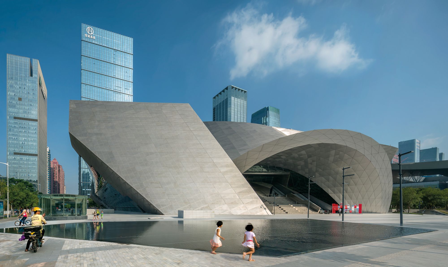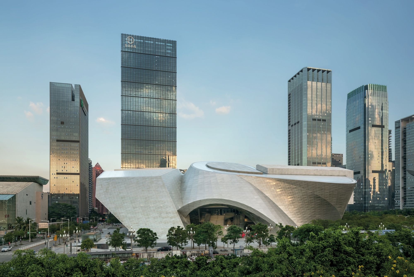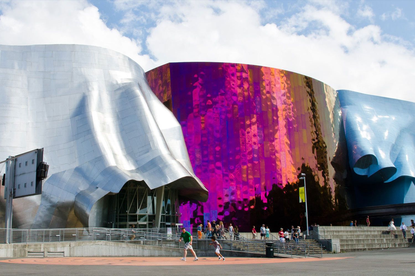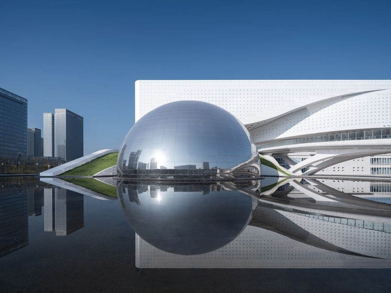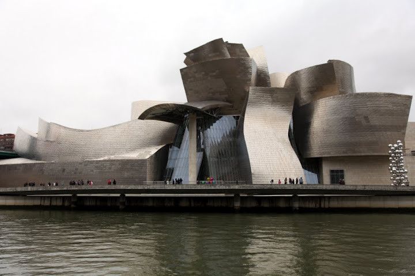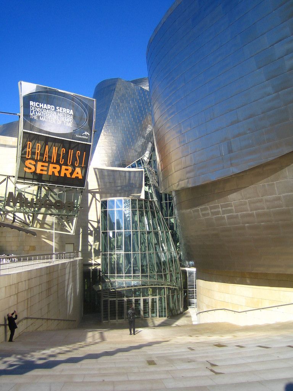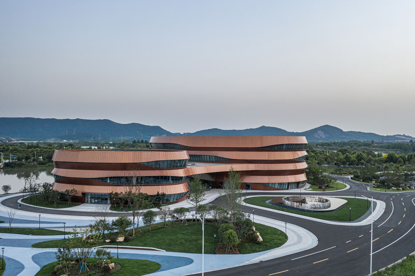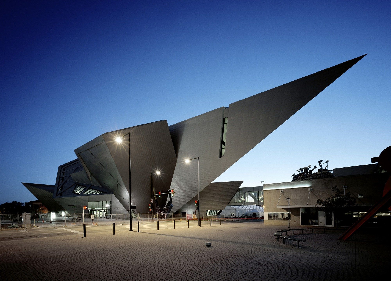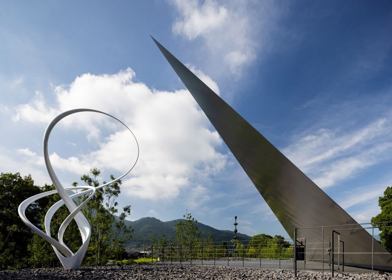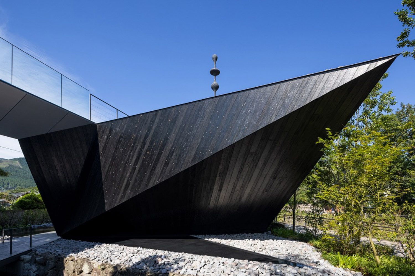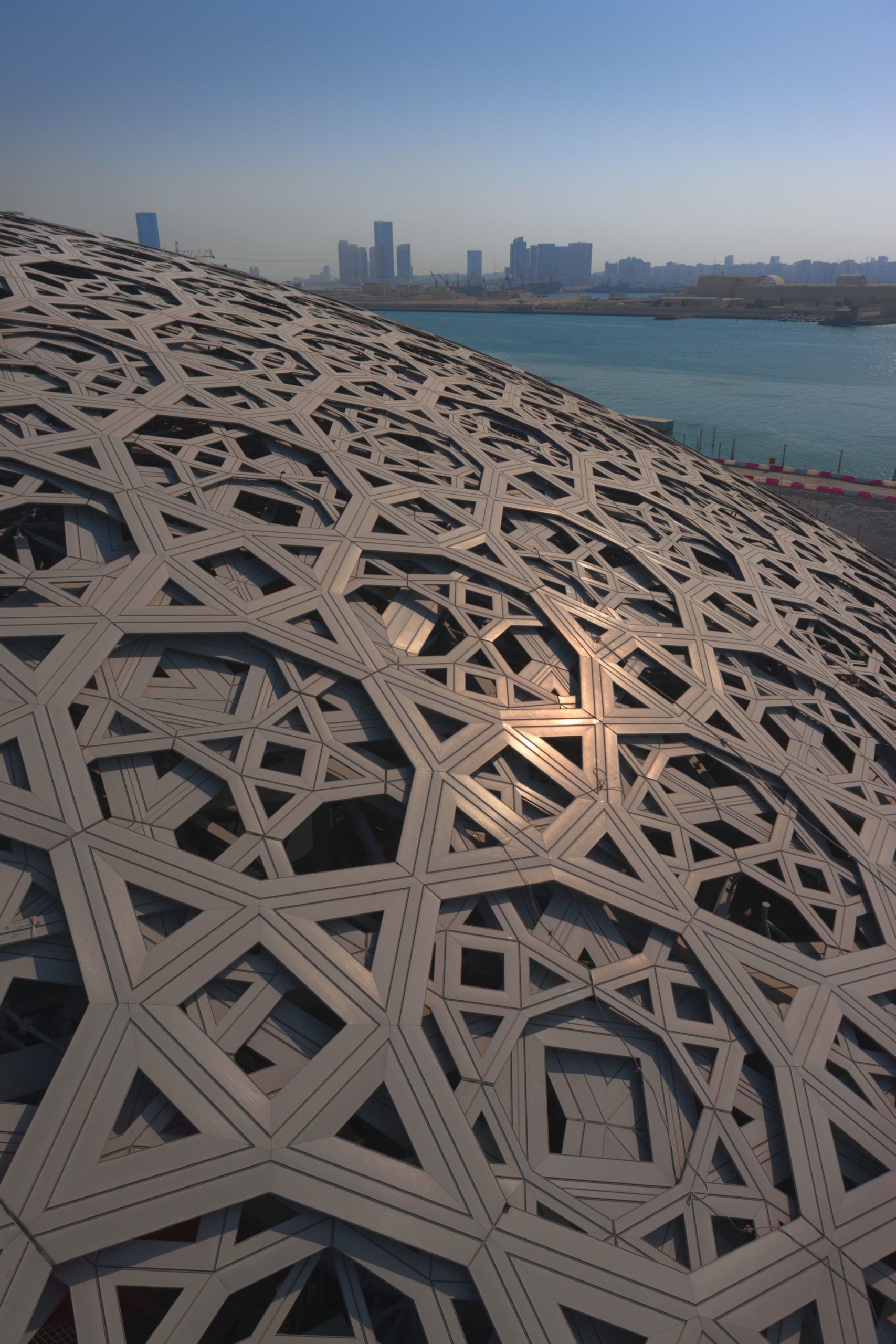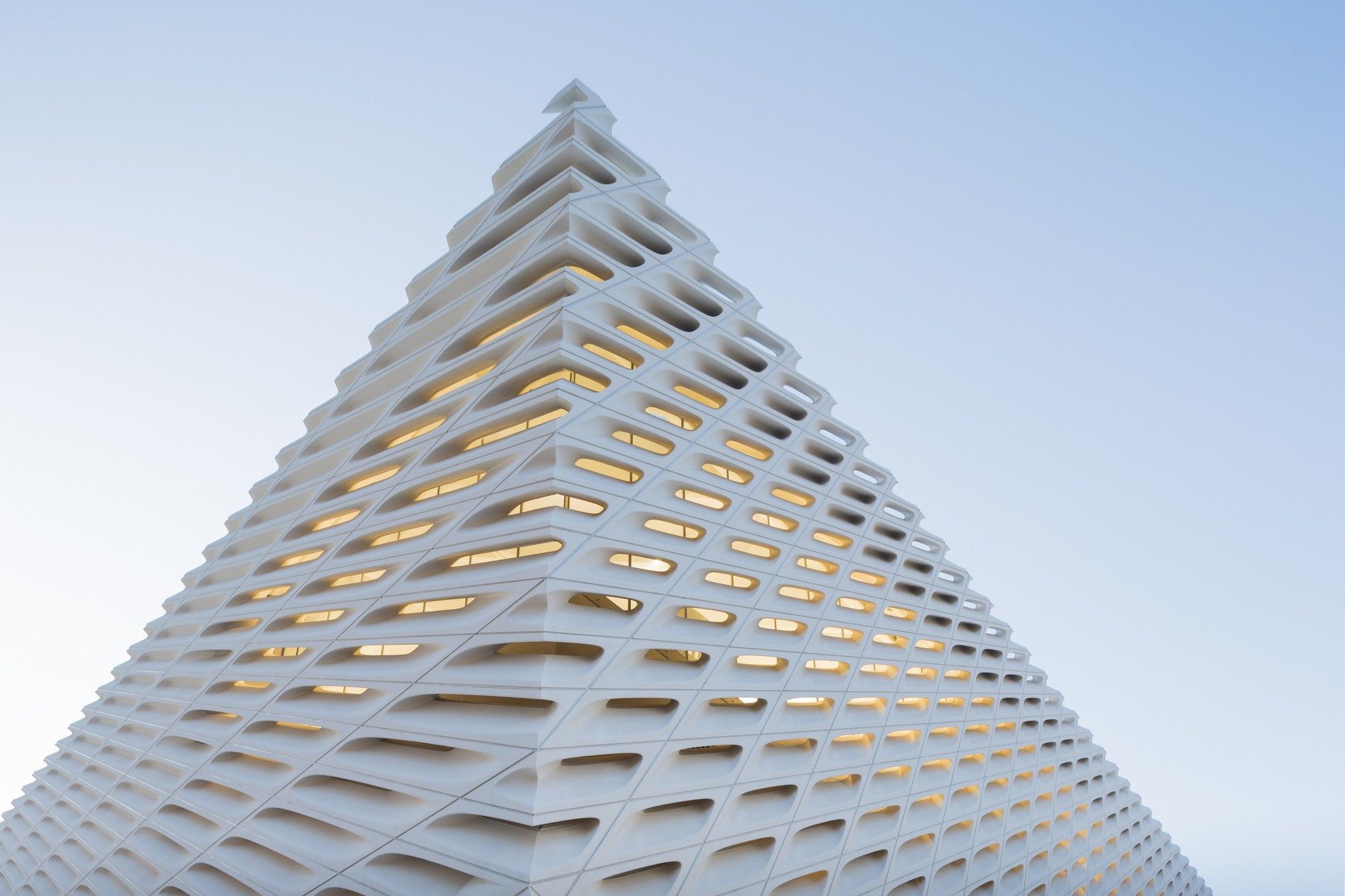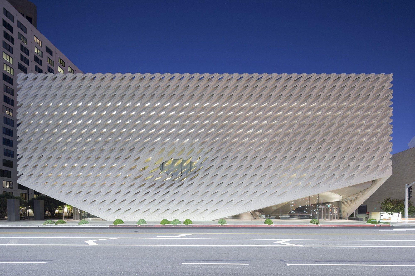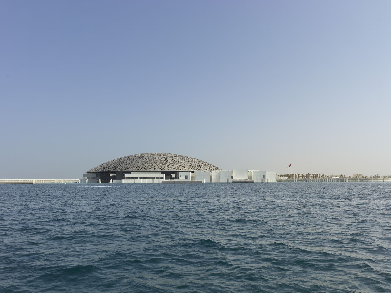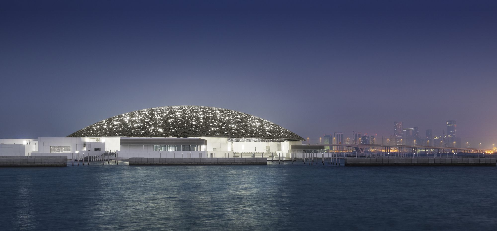One must look beyond the artworks gracing its halls. It’s the walls themselves that play a vital role, working harmoniously to enhance the exhibits on display. Architects have long recognized this, transforming museum buildings into awe-inspiring works of art in their own right. In many cases, these structures have attained iconic status, rivaling the masterpieces held within the museums’ collections.
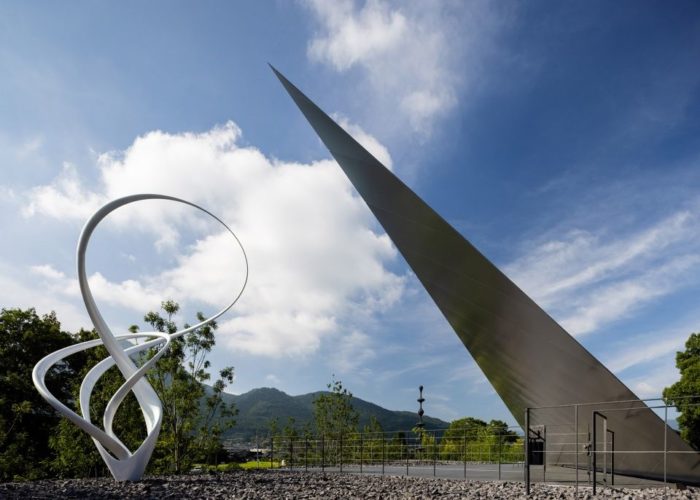
©Kawasumi-Kobayashi Kenji
This curated list celebrates the most significant museum buildings of the past century, encompassing influential modernist experiments, polarizing postmodern expansions, architectural curiosities, and cherished additions. From circular marvels to glass-encased pyramids, these extraordinary edifices have challenged traditional notions of how a museum should appear, forever altering the cultural landscape. In recent decades, a museum renaissance has unfolded, propelled by the groundbreaking Guggenheim Bilbao designed by Frank Gehry. Though the initial fervor has subsided, the legacy of that era continues to shape the architectural realm.
When Contemplating What Makes Iconic Museums
Designing a museum is an exhilarating architectural endeavor, teeming with unique demands and constraints. Each museum possesses its distinct requirements: from specialized spaces for preserving delicate artworks to expansive archives for vast collections, and even the intricate task of integrating new extensions with beloved heritage structures. Architects, driven by their artistic sensibilities, embark on daring exploration, crafting unconventional, extraordinary designs that transcend convention. In doing so, these visionaries transform the museum itself into a masterpiece, blurring the line between art and architecture. As a result, our world is adorned with a plethora of breathtaking museums boasting dramatic and captivating architecture. Today, we venture into the realm of these architectural wonders, unveiling a selection of the most intriguing and awe-inspiring creations.
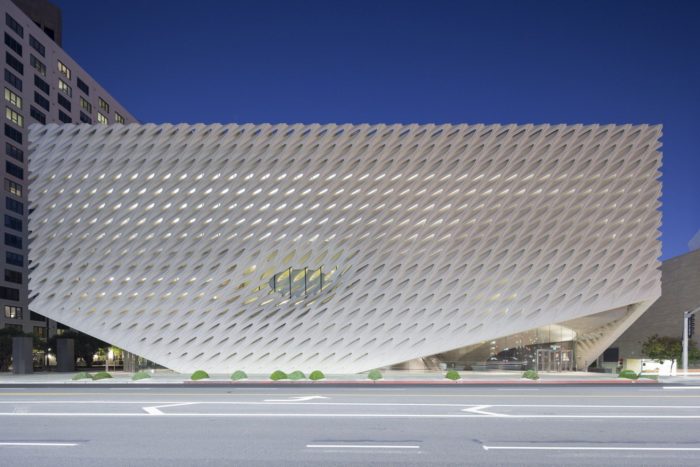
© Iwan Baan
The Broad museum is a contemporary art museum in Los Angeles, founded by Eli and Edythe Broad. Designed by Diller Scofidio + Renfro, it features a unique “veil-and-vault” design, housing extensive art collections and serving as the headquarters for The Broad Art Foundation’s global lending library. The museum’s architecture integrates its gallery space and art storage, creating an inviting and visually striking experience for visitors. It includes a public plaza, a new restaurant, and eco-friendly features like electric car charging stations. The Broad adds cultural richness to downtown Los Angeles.
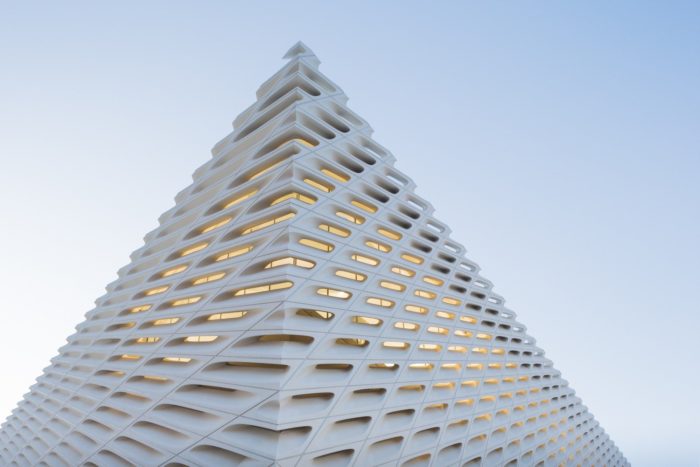
© Iwan Baan
2-ABC Museum, Illustration and Design Center | Aranguren & Gallegos Architects
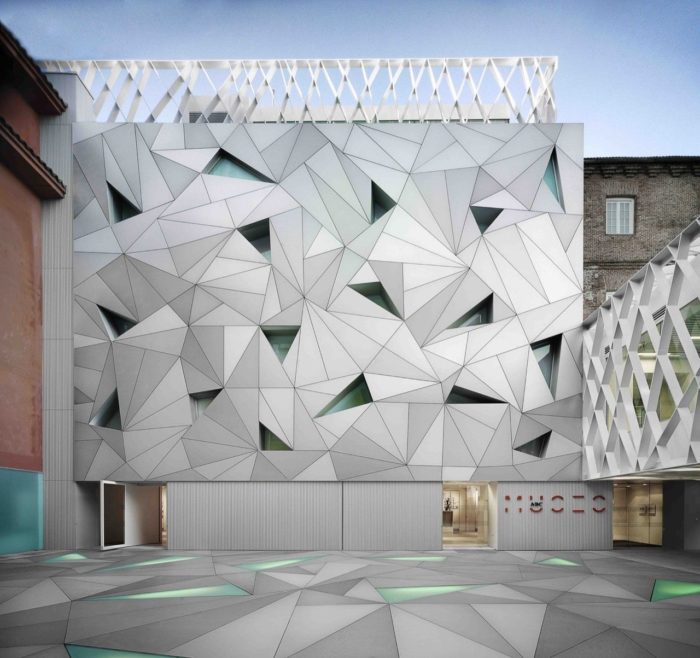
© Jesús Granada
The ABC museum Center of Drawing and Illustration is intended to be an international artistic reference and cultural symbol of Madrid. Housed in an old factory building on Amaniel Street, the project aims to blend contemporary expression with the historical character of the structure. The existing building had two potential entrances connected by an interior courtyard. The primary access to the new Center ABC was established through a significant renovation of the longitudinal body that previously enclosed the courtyard. This transformed structure, now a translucent glass “girder,” houses the cafeteria above it and allows natural light to filter down to the basement of the center.
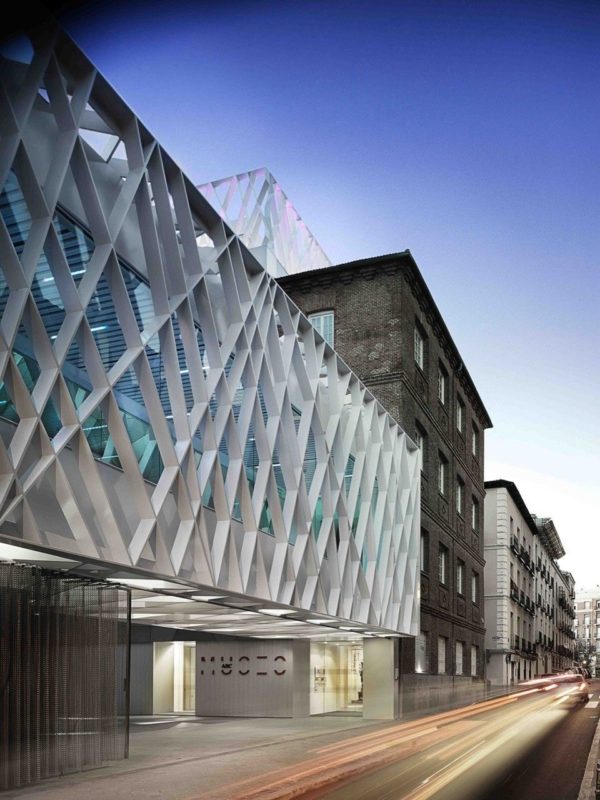
© Jesús Granada
The design focuses on creating an atrium-like space within the institution, utilizing the courtyard as a prelude to the interior of the building. The architectural concept involves the formation of a “vacuum stressed” or “dihedral space” between the horizontal plane of the courtyard floor and the vertical plane of the factory facade. Both of these surfaces feature triangular perforations, which allow light to penetrate and create a sense of “weightless space.” This design seeks to engage visitors with a magnetic pull, piquing their curiosity and evoking a blend of emotions as they explore the institution.
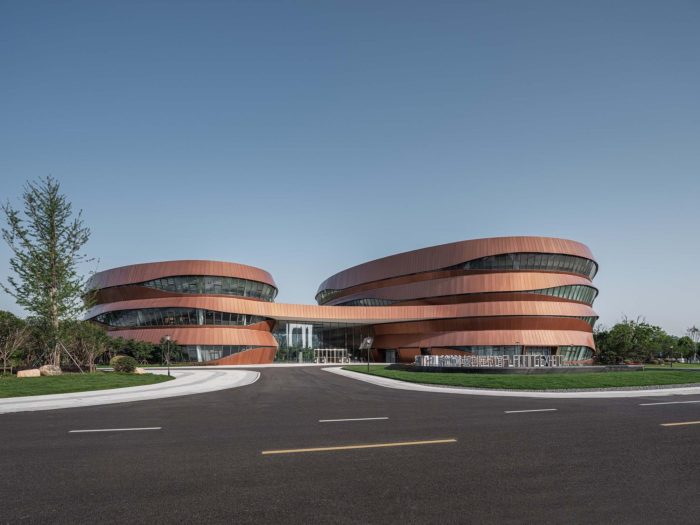
© Tri-Images
The Huzhou Urban Planning Exhibition Museum in Huzhou, China, celebrates the city’s rich history as a silk production center. The design by Perkins&Will features a building inspired by the fluidity of water and the texture of silk, with a ribbon-like facade symbolizing these elements. The museum includes exhibition halls, offices, a conference center, and educational classrooms. Its location near Tai Lake and the surrounding nature park creates a vibrant cultural and community gathering space.
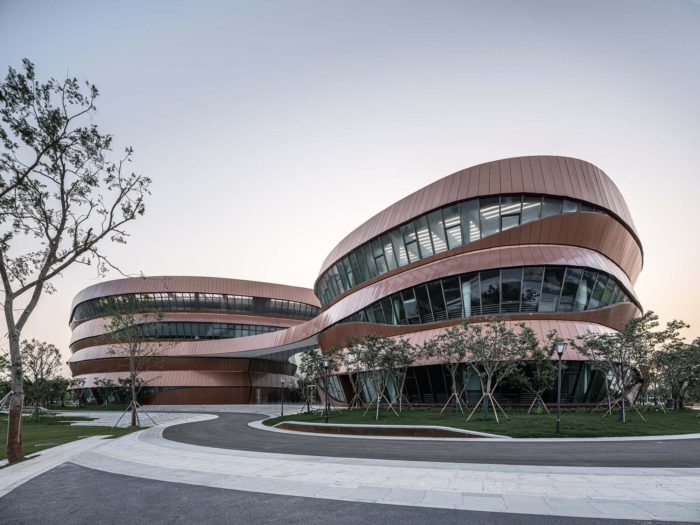
© Tri-Images
The two cocoon-shaped volumes of the building, connected by a glass entry hall, provide abundant natural light and a sense of fluidity. The building’s internal circulation takes inspiration from traditional Chinese gardens, and it is designed with a focus on sustainability, including features like natural lighting, ventilation, rainwater collection, and the use of recycled materials.
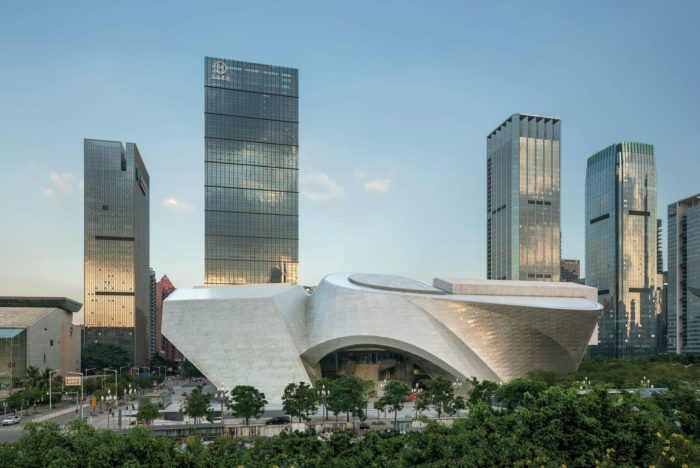
© Duccio Malagamba
“Museum of Contemporary Art & Planning Exhibition ,located in Shenzhen’s Futian Cultural District, unites the Museum of Contemporary Art (MOCA) and the Planning Exhibition (PE) in a single structure. Both museums maintain their unique identities within a shared space, enclosed by a multifunctional facade. The design offers transparent views and column-free exhibition areas. Visitors access the Plaza, a central hub, from where they can explore cultural spaces, auditoriums, and a library. A distinctive feature is the central “Cloud,” a multi-level element connecting both museums and providing public amenities, creating a harmonious blend of two museums under one roof.
5- San Francisco Museum of Modern Art | Snøhetta
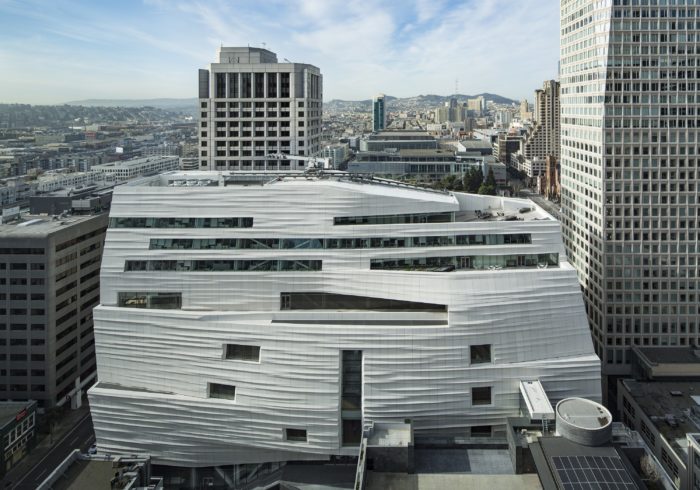
© Snøhetta
SFMOMA, San Francisco’s modern art museum, collaboratively designed with Snøhetta, blends a 10-story expansion with the original structure, offering 170,000 square feet of indoor and outdoor galleries. The museum’s iconic eastern facade, inspired by the local environment, features over 700 uniquely shaped, locally crafted panels that play with light and shadow. After reopening in May 2016, SFMOMA now boasts three times more gallery space, 19 special exhibitions, and a commitment to free access for visitors aged 18 and younger. Its diverse collection, including works from the Fisher Collection, is complemented by over 600 newly committed and acquired modern and contemporary pieces. SFMOMA’s Pritzker Center for Photography is the largest in the U.S., featuring an inaugural exhibition on photography’s evolution.
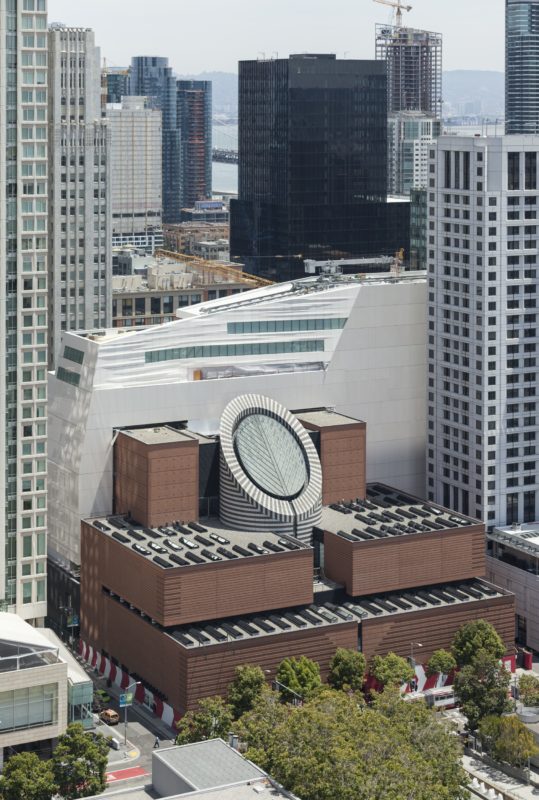
© Snøhetta
The museum showcases California artists and connects with the neighborhood Designed with Snøhetta, the museum integrates into the city, with two welcoming entrances. It offers educational programs, performances, and interactive digital experiences. Visitor amenities include dining options and stores. SFMOMA successfully raised over $610 million in a capital campaign and provides free admission to visitors aged 18 and younger. The museum is open daily, with extended hours on Thursdays.
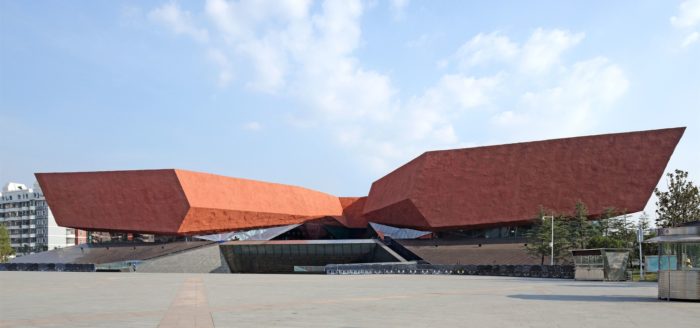
© Zhang Guangyuan
The 1911 Revolution Museum in Wuhan, China, was built to commemorate the 100th anniversary of the 1911 Revolution. It’s part of Shouyi Square’s cultural symbols and is a comprehensive museum with advanced display technology, recreated historical scenes, and a complete visitor guide system. The primary exhibit, “The History of the Revolution of 1911 – The Foundation of the Republic,” showcases the revolution’s history with artifacts, historic photos, recreated scenes, artwork, and multimedia exhibits. The museum, which opened in 2011, has attracted over 1.3 million visitors, becoming a prominent cultural landmark in the city.
7-China Yellow Sea Wetlands Museum | DuShe Architectural Design
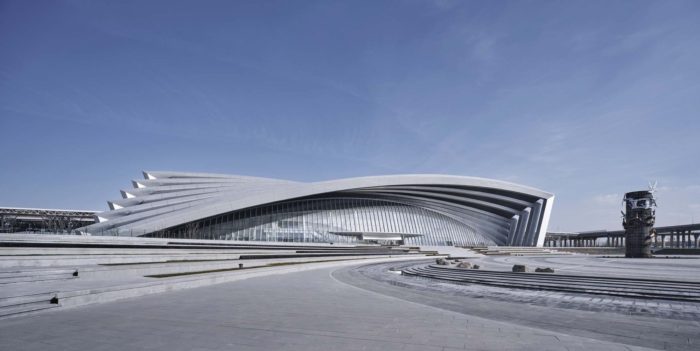
© Yong Zhang
The text discusses the transformation of a railway station into a wetland museum in Yancheng, with inspiration drawn from international examples like the Musée d’Orsay in Paris. The renovation involved retaining the original structure while enhancing it to meet exhibition needs. Key design features included a steel frame curtain wall for transparency, a unique roof shape inspired by the red-crowned crane’s feathers, and close collaboration between architects and engineers to maintain design coherence. The original station square, waiting platform, and railway tracks were repurposed to create a city square, an outdoor exhibition area, and an urban connection.
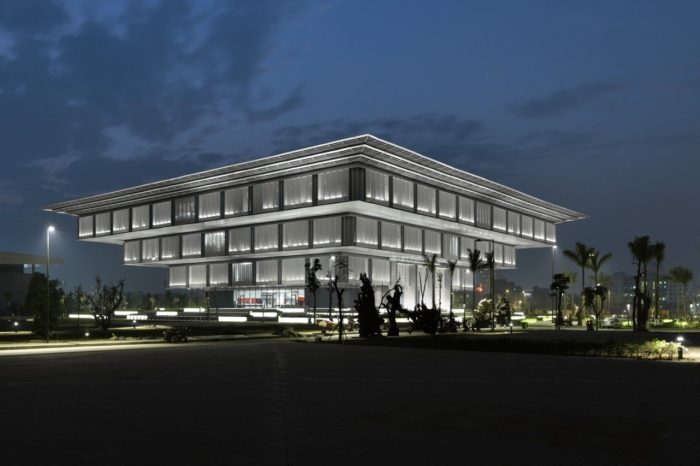
© Marcus Bredt
The Hanoi Museum is situated in a park with water features, offering outdoor exhibits on Hanoi’s history and traditional Vietnamese villages. The square building has a central circular atrium that connects the entrance level with three exhibition levels, forming an inverted pyramid to provide shade and energy efficiency. A spiral ramp takes visitors to the upper levels, offering scenic views of the entrance hall and exhibitions. The fourth floor includes conference rooms, research areas, offices, and a library, with air spaces for large exhibits, illuminated by roof lights resembling windmill sails.
9- Shanghai Astronomy Museum | Ennead Architects
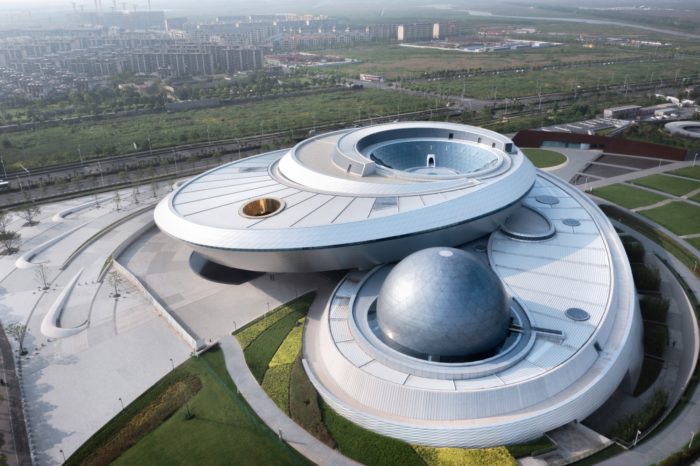
© Arch-Exist
Designed by Ennead Architects, the Shanghai Astronomy Museum is a monumental museum dedicated to astronomy and its architectural design is an integral part of its educational mission. Covering 420,000 square feet, it’s the world’s largest museum solely focused on astronomy. The design, devoid of straight lines and right angles, mirrors the universe’s geometry and celestial dynamics.
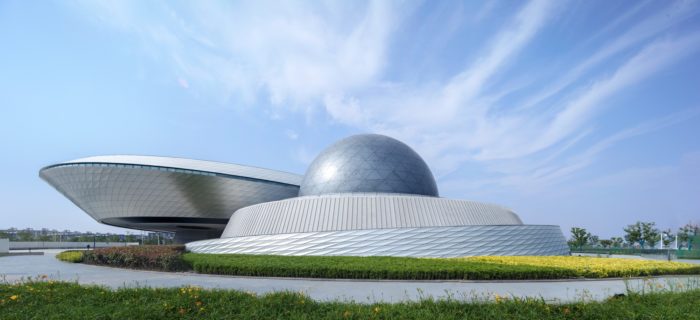
© Arch-Exist
The architecture is inspired by the “three-body problem” in physics, which considers the intricate choreography of celestial bodies. The facade’s winding ribbons and structures mirror the paths influenced by gravitational forces. The building also features three principal architectural components: the Oculus, Inverted Dome, and Sphere. The Oculus, above the entrance, acts as a sundial, tracking the sun’s path through the day. The Sphere houses the planetarium theater and appears to float weightlessly. The Inverted Dome, at the building’s roof, offers an unobstructed view of the sky and serves as the climax of the visitor experience. It features a spiraling ramp, guiding visitors through the exhibits and focusing their gaze on the sky. The Shanghai Astronomy Museum enhances visitors’ awareness of their connection to astronomical phenomena.
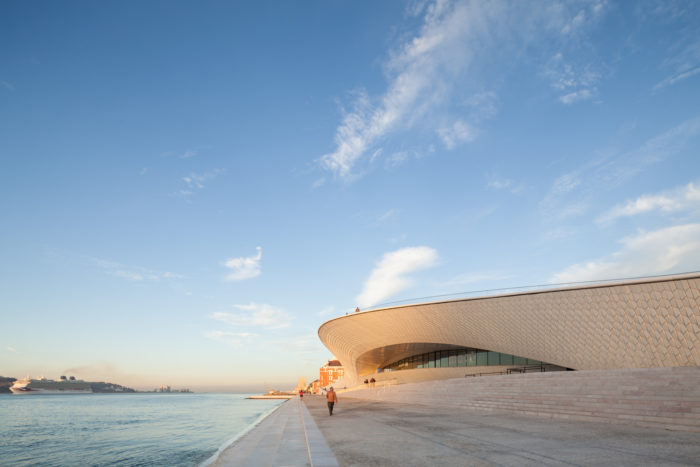
© Francisco Nogueira
MAAT (Museum of Art, Architecture, and Technology) is a museum located in Belém, Portugal, on the banks of the Tagus River. It reflects an innovative approach to connecting contemporary art, architecture, and technology while establishing a new relationship with the river and the world. The building, designed to be part of the public realm, offers visitors the unique opportunity to walk over, under, and through it.
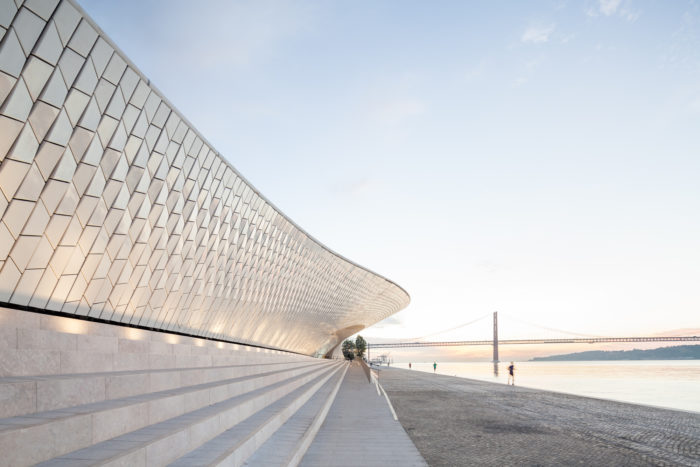
© Francisco Nogueira
Its roof serves as an outdoor space that reconnects the river with the city, providing a scenic backdrop for various activities. Inside, the exhibition spaces offer a dynamic environment for interactions between art, architecture, and technology. The building’s façade features three-dimensional crackle-glazed tiles that create a distinctive surface, interacting with light and shadow, and reflecting the water’s shimmer. The overhanging roof is designed to provide shade and direct sunlight into the museum, creating a multifaceted experience.
11- Fondation Louis Vuitton | Gehry Partners
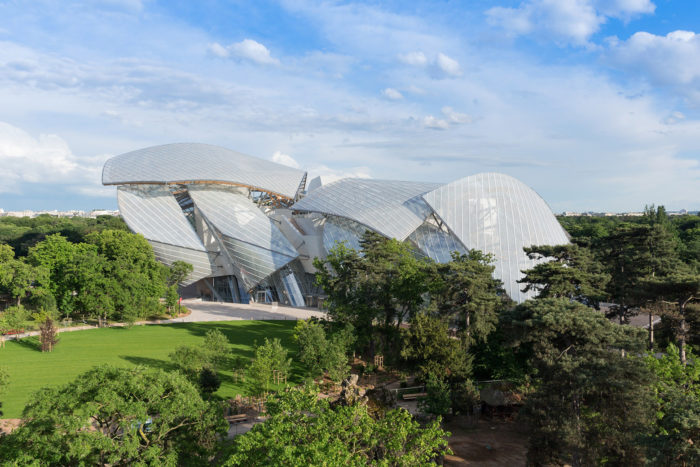
© Iwan Baan
The Fondation Louis Vuitton is a contemporary art museum located in the Jardin d’Acclimatation in Paris, France. The design of the building draws inspiration from 19th-century glass garden structures and aims to provide an attractive and welcoming environment for children and families who visit the Jardin. The museum features a unique architectural design, including white blocks referred to as “the icebergs” clad in fiber-reinforced concrete panels and twelve large glass “sails” supported by wooden beams. These sails give the museum its transparency and sense of movement while reflecting the surrounding landscape. The entrance hall on the ground level serves as the entry to both the museum and the Jardin, featuring a restaurant and a bookstore. The multi-purpose space next to the entrance hall can be used for various purposes, such as an auditorium, exhibition space, or event venue.
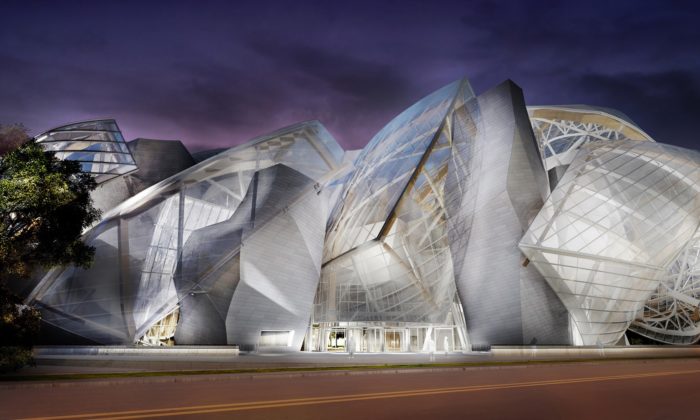
© Iwan Baan
Throughout the museum, large glass panels provide picturesque views of the gardens, seamlessly integrating the landscape into the visitor’s experience. Exterior stairways beneath the glass sails lead to rooftop gardens and exhibitions. The project has been at the forefront of digital design and construction, with more than 400 people contributing to a shared 3D digital model that adapted to design requirements. The building’s construction involved advanced fabrication technologies, including the use of industrial robots to mold thousands of concrete and glass panels. The museum is also designed to be environmentally friendly, with features like rainwater collection and geothermal power, and has achieved high environmental certification standards.
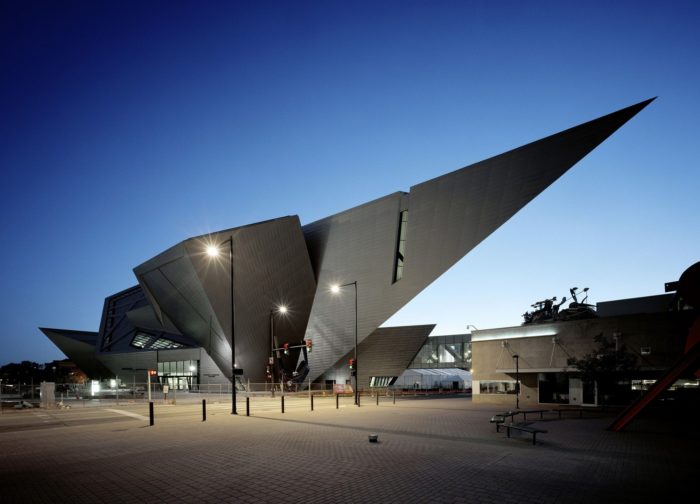
© Bitter Bredt
The Frederic C. Hamilton Building is an extension of the Denver Art Museum, designed in collaboration with Italian architect Gio Ponti. It opened in 2006 and houses modern and contemporary art collections. Studio Daniel Libeskind worked closely with various stakeholders to create a landmark connecting Denver’s downtown, Civic Center, and the golden triangle neighborhood. The design draws inspiration from Denver’s growth and topography. The building seeks to integrate architectural elements to enhance the visitor’s experience, emphasizing the connection between inside and outside, while celebrating light, proportion, and materiality. It’s a cultural hub that respects the city’s unique conditions and the public’s engagement with its cultural and urban identity.
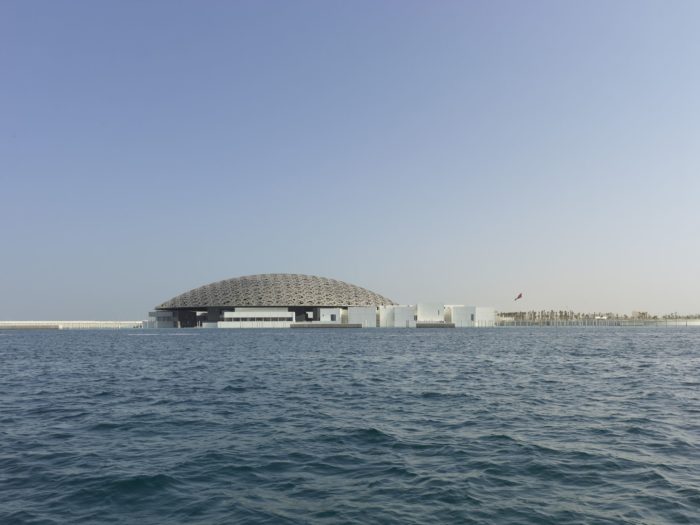
© Roland Halbe
The Louvre Abu Dhabi, designed by architect Jean Nouvel, draws inspiration from traditional Arabic architecture. It’s envisioned as a ‘museum city’ in the sea, featuring 55 individual buildings, 23 of which are galleries. The façades are made of ultra-high-performance fibre concrete panels. A massive 180-meter diameter dome covers the majority of the museum city and is visible from afar.
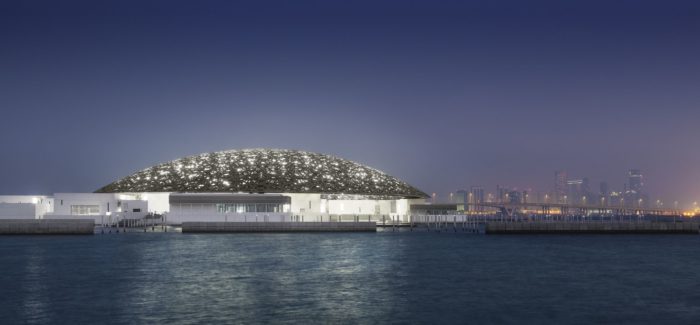
© Roland Halbe
The dome is a complex, geometric marvel with layers of stainless steel and aluminum, creating a mesmerizing “rain of light” effect. This design collaboration between Ateliers Jean Nouvel and BuroHappold Engineering results in a cinematic interplay of light and shadow during the day and the appearance of 7,850 stars at night.
14- The Guggenheim Museum Bilbao | Gehry Partners
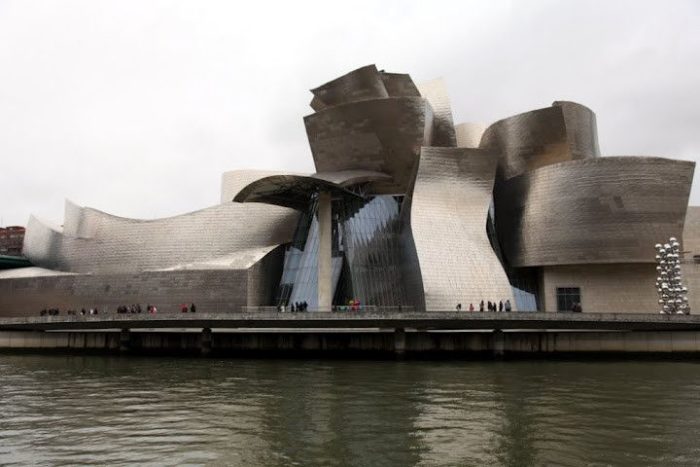
© Flickr User: RonG8888
The Guggenheim Museum in Bilbao, Spain, designed by Frank Gehry, is a renowned example of contemporary architecture that transformed both the city and the museum world. Known for its intricate, swirling forms and use of titanium, limestone, and glass, the museum blends into the urban and industrial context of Bilbao. The exterior’s metallic curves catch and reflect light, creating a mesmerizing visual effect.
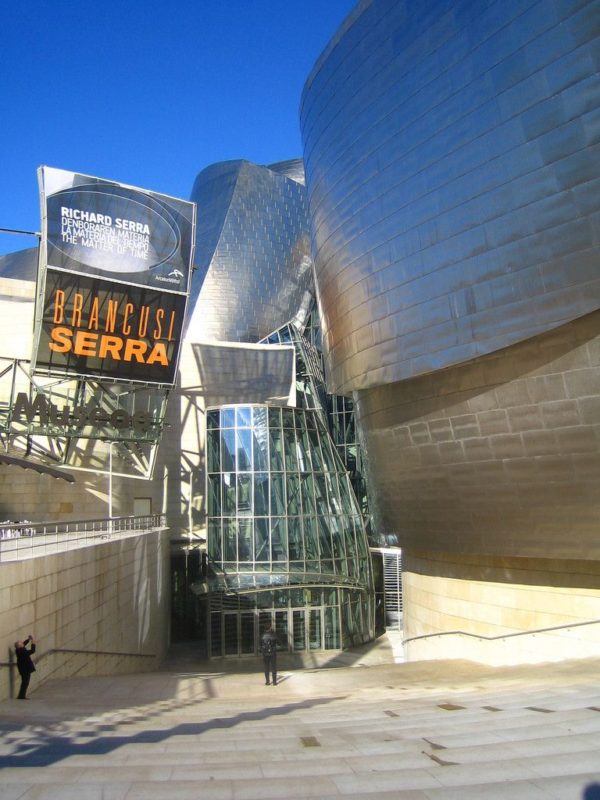
© Flickr User: mimmyg
The building’s design was facilitated by advanced 3-D software called CATIA, allowing for complex forms and calculations. The interior features a large, light-filled atrium with nineteen galleries, some showcasing classic orthogonal plans, and others displaying swirling organic shapes. The museum has had a significant socio-economic impact, drawing millions of tourists and generating substantial profits for the city.
15- Niterói Contemporary Art Museum | Oscar Niemeyer
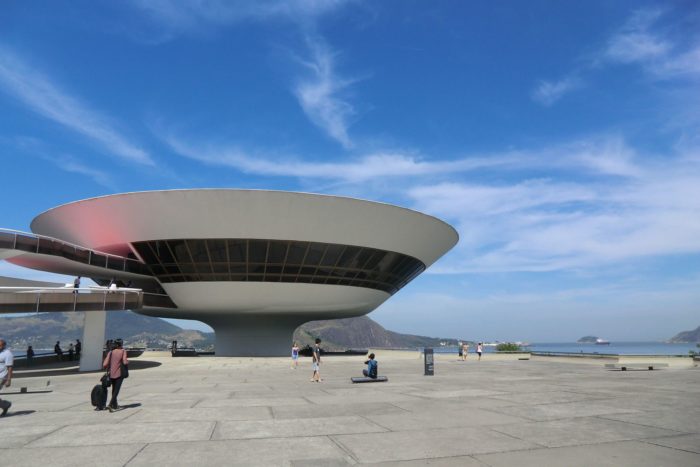
© Gili Merin
The Niterói Contemporary Art Museum, designed by renowned Brazilian architect Oscar Niemeyer and completed in 1996, is an iconic saucer-shaped structure overlooking Guanabara Bay in Niterói, Brazil. Niemeyer’s design brilliantly captures panoramic views of Rio de Janeiro while maintaining his signature aesthetic. The museum sits on a cliffside, offering breathtaking views of Sugar-Loaf Mountain and the bay. Accessible via a red-carpeted ramp, the structure rises 16 meters from a water basin and features a hexagonal main hall with 400 square meters of column-free exhibition space. The building’s iconic form has transformed the city into a landmark destination, drawing visitors for its remarkable architecture. Niemeyer considered the museum, along with the Congress and Cathedral of Brasília, one of his favorite projects in his extensive career.
16- Qintai Art Museum | Atelier Deshaus
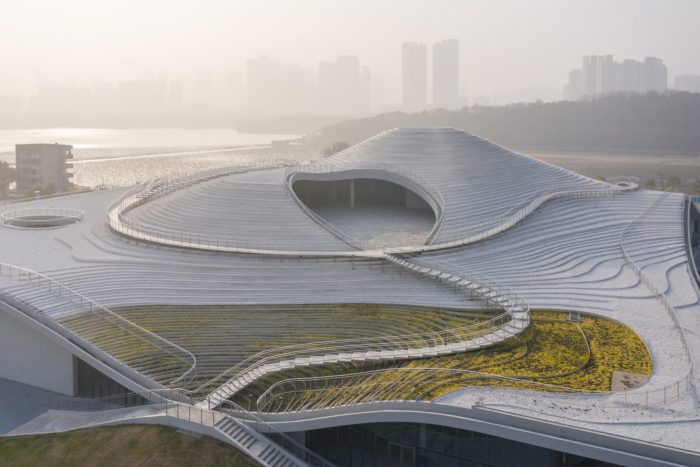
© Fangfang Tian
Qintai Art Museum in Wuhan, China, is designed to harmonize with the natural landscape of Moon Lake and the urban environment. The museum employs an undulating roof that blends with the topography while partly sinking exhibition spaces underground to reduce the architectural mass on the lake’s surface. The roof features a stepped terrace with silver risers and white stone treads, creating walking paths that connect to various public areas.
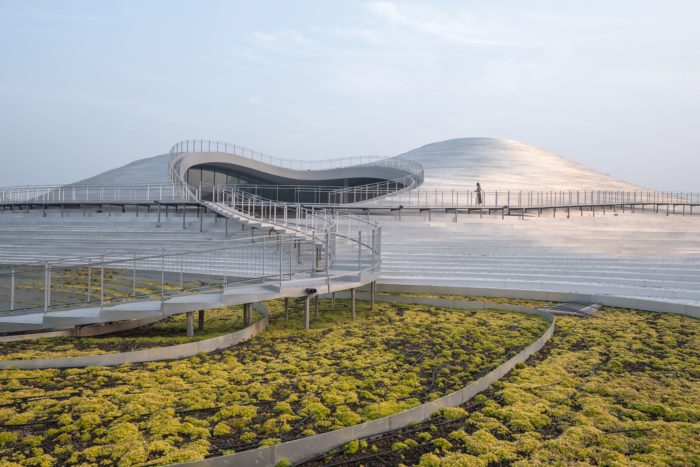
© Fangfang Tian
The main entrance, public programs, and the café are located on the city-facing side, fostering a sense of enclosure. The flexible exhibition spaces can be accessed independently or sequentially, providing functional versatility. The museum’s architecture redefines the urban space on the south bank of Moon Lake, with future integration into an urban plaza and neighboring cultural facilities.
17- Comico Art Museum Yufuin Annex | Kengo Kuma+Associates
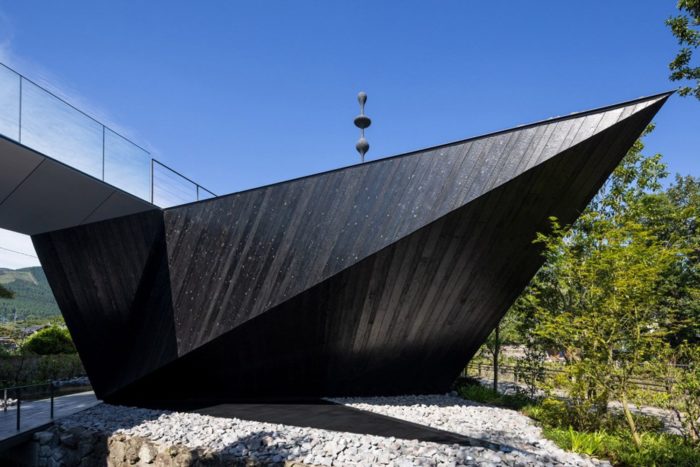
©Kawasumi-Kobayashi Kenji
The Comico Art Museum Yufuin Annex in Yufuin, Japan, is dedicated to contemporary art and designed by Kengo Kuma and Associates. The museum’s design draws inspiration from Satoyama villages, featuring an exterior wall made of burnt cedar wood and a sloping roof. The main building’s horizontal profile is divided by sharp aluminum-faced volumes, and a prominent diagonal volume connects the ground and roof gardens. The museum showcases works by renowned artists like Yoshitomo Nara, Mariko Mori, and Ko Nawa, offering a unique space to appreciate contemporary art in connection with the surrounding village and mountains. The project was completed in 2022 and is a stunning example of modern museum design.
18- The Museum Of Pop Culture (MoPOP) | Frank O. Gehry and Associates
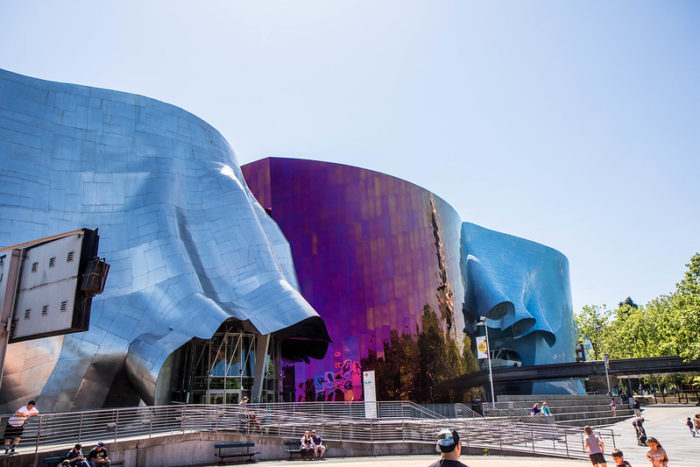
© Josh Grenier
MoPOP (Museum of Pop Culture) in Seattle, designed by Frank Gehry, is a unique museum initiated by Microsoft co-founder Paul Allen and inspired by guitarist Jimi Hendrix. Its dynamic and colorful architectural design resembles a disassembled guitar. The museum showcases American music culture’s creative and innovative nature. MoPOP’s program is divided into six sections, offering visitors a musical journey and exploring the intersection of different traditions in American pop music. Sky Church, at the museum’s center, is a large gathering space inspired by Jimi Hendrix’s belief in music’s unifying power. MoPOP has become a Seattle landmark, and the city’s monorail passes through it, allowing travelers to experience this extraordinary museum. The museum combines music, technology, media, and interactive experiences to celebrate American music culture in an innovative way.






























