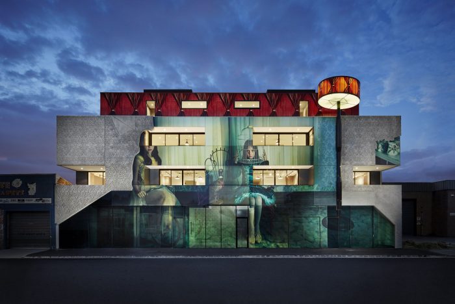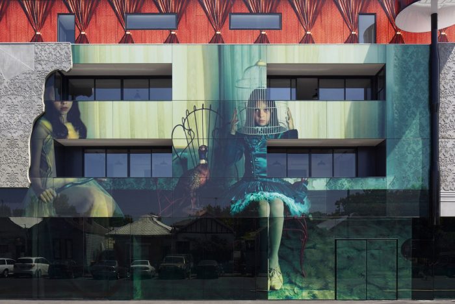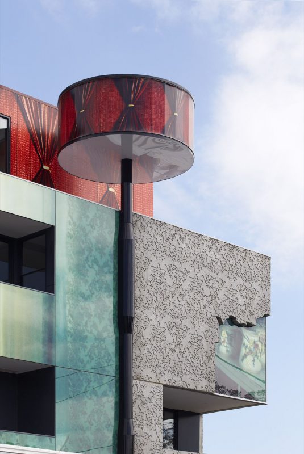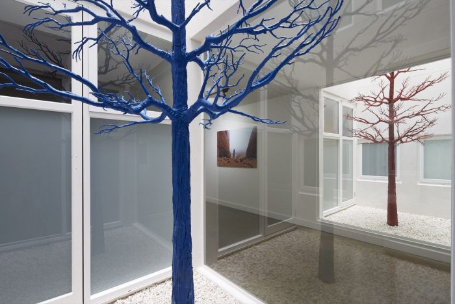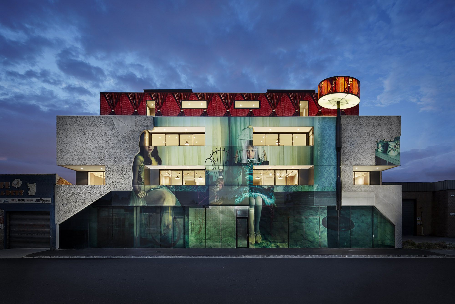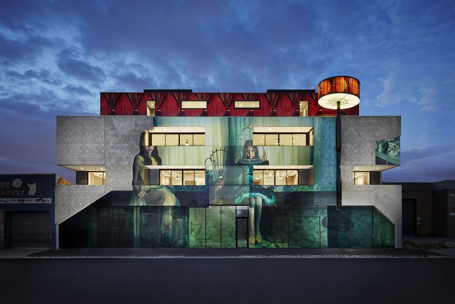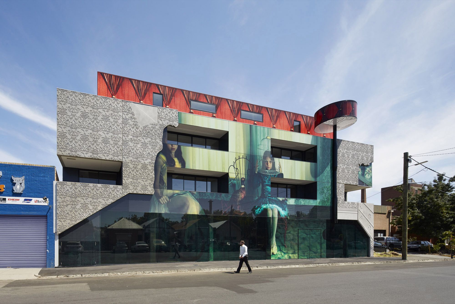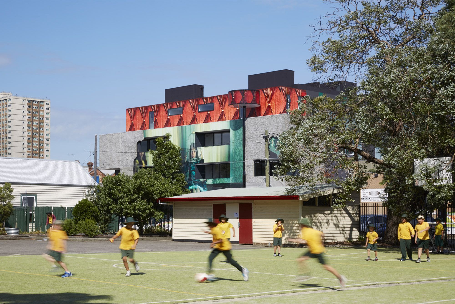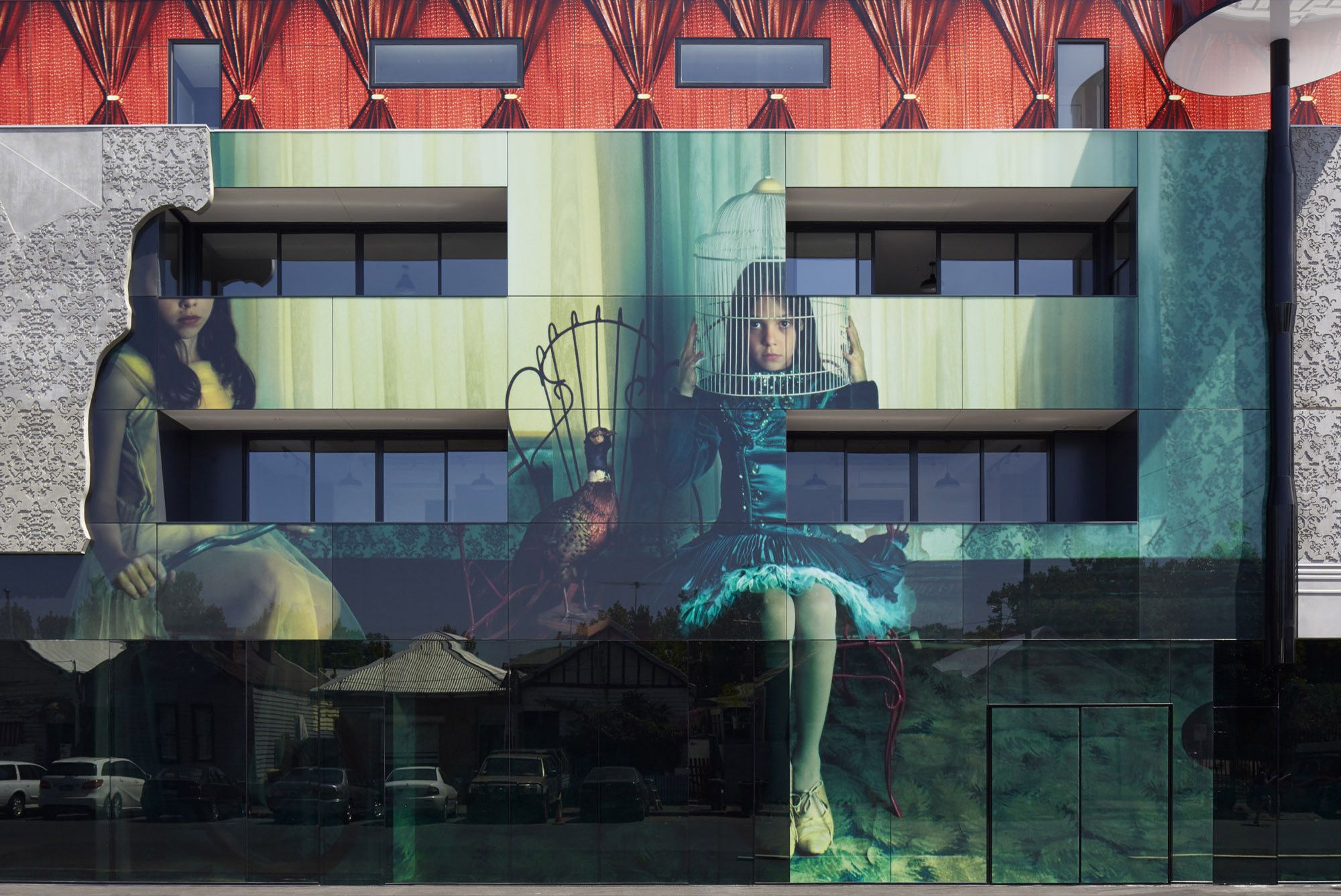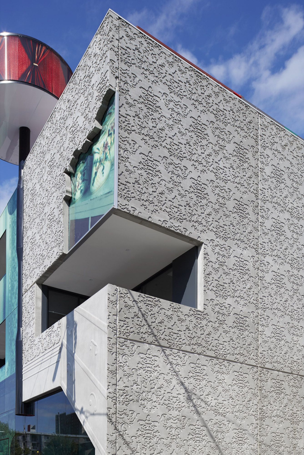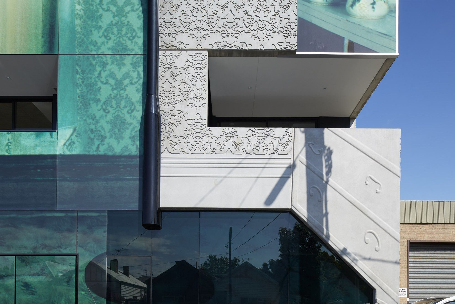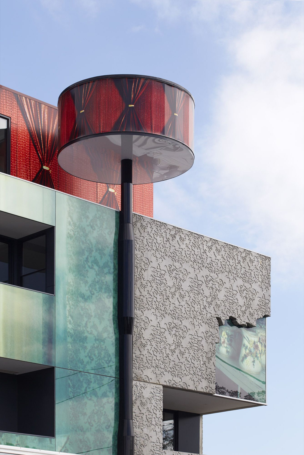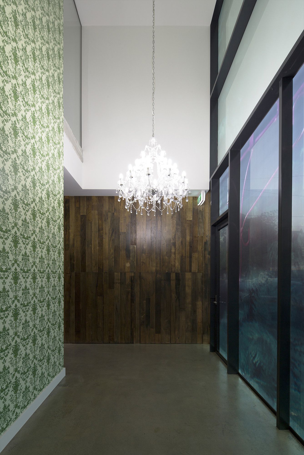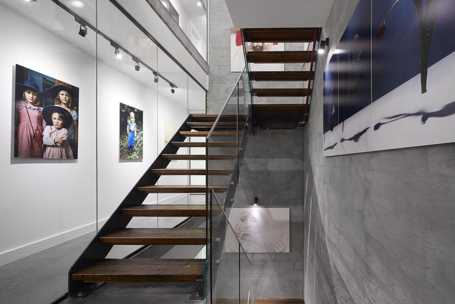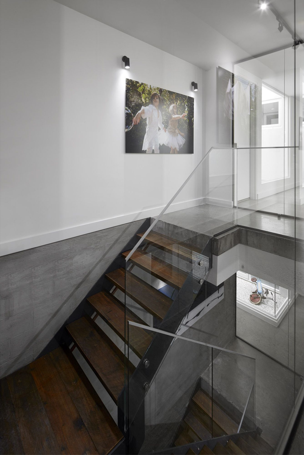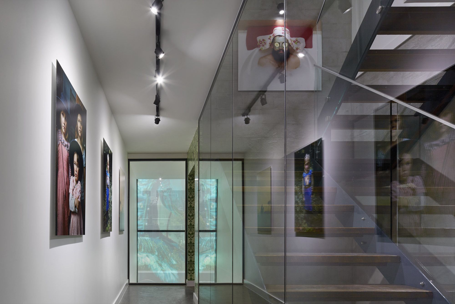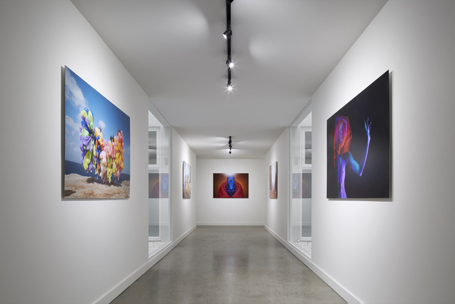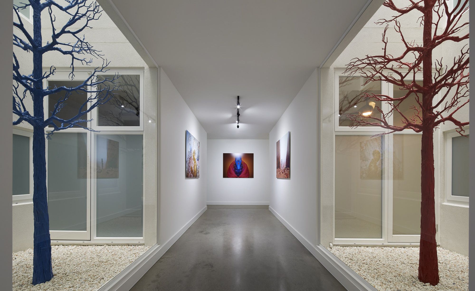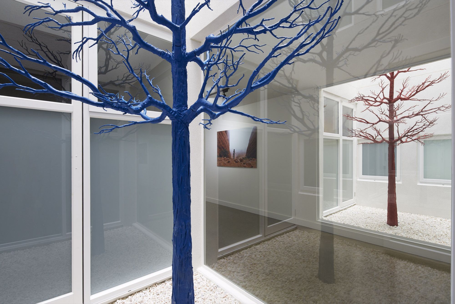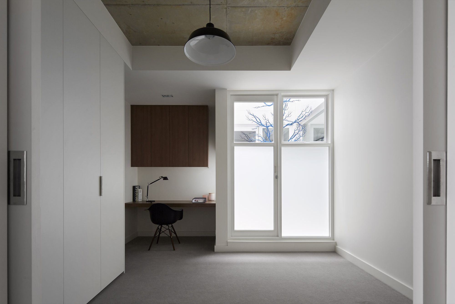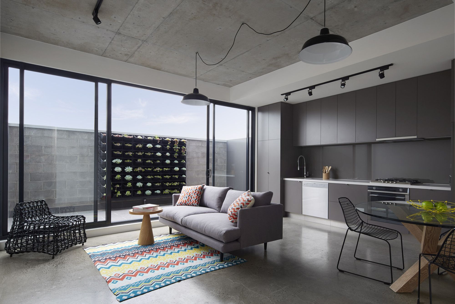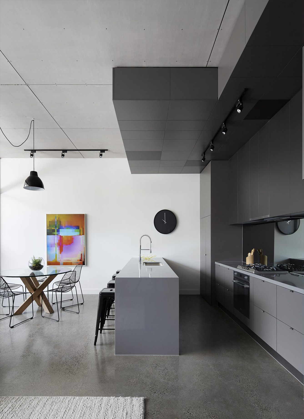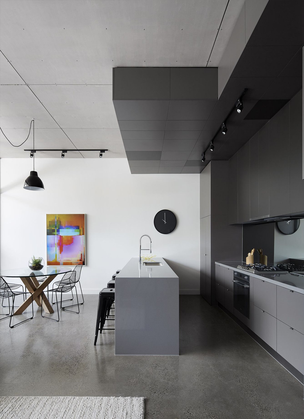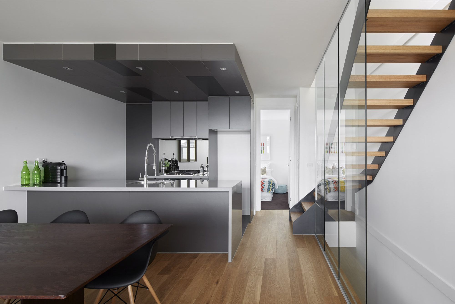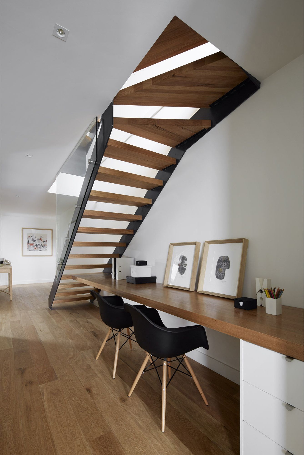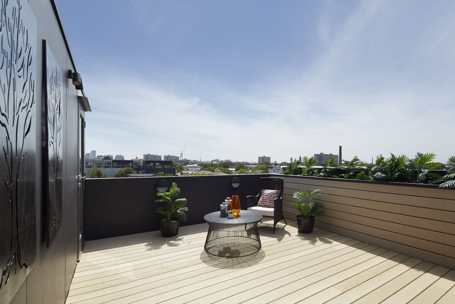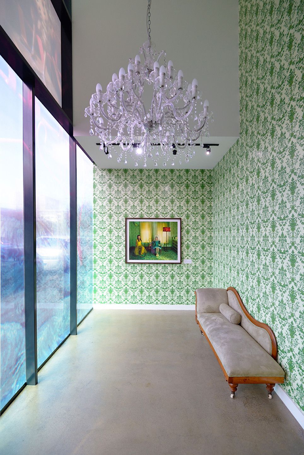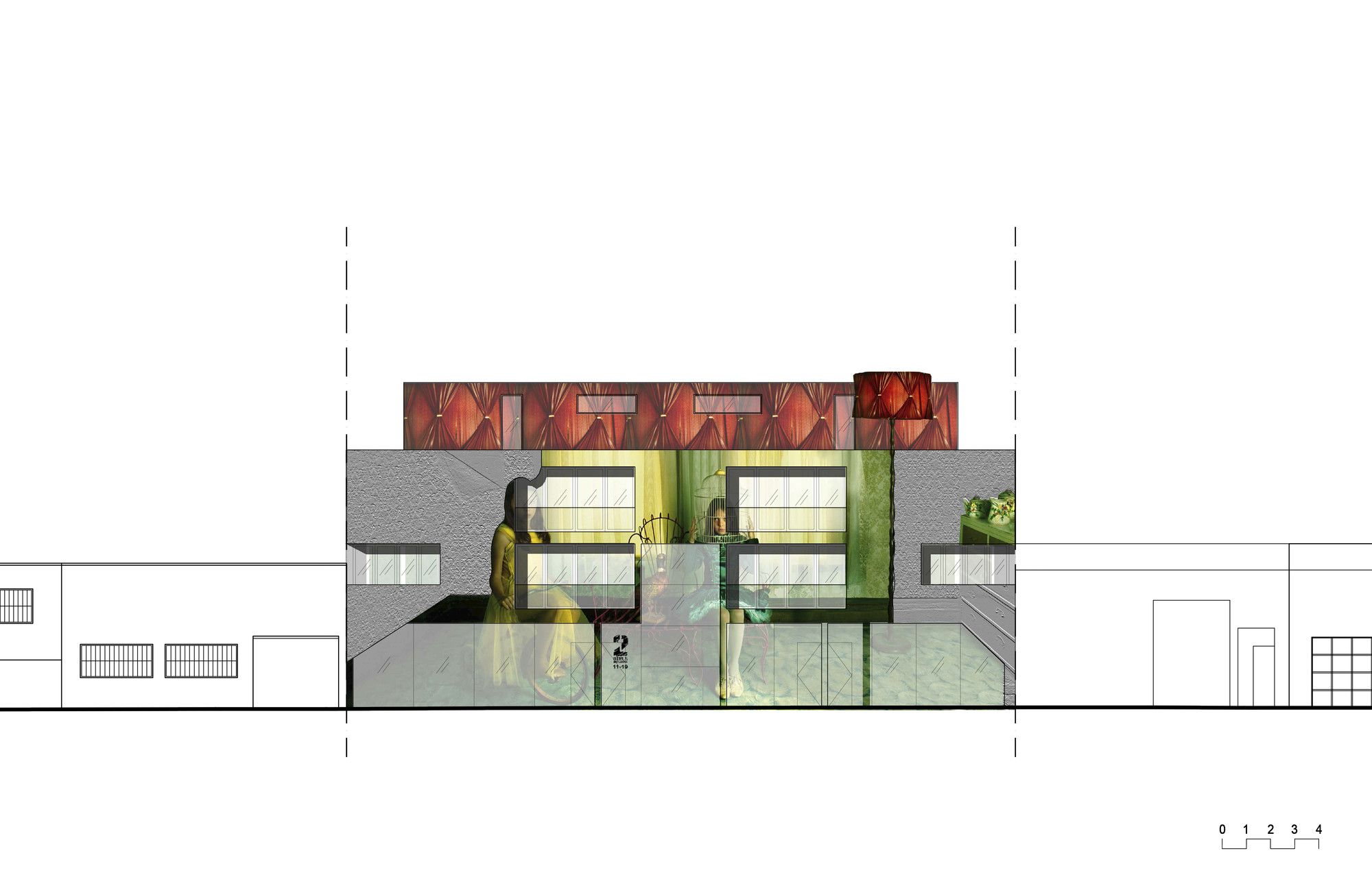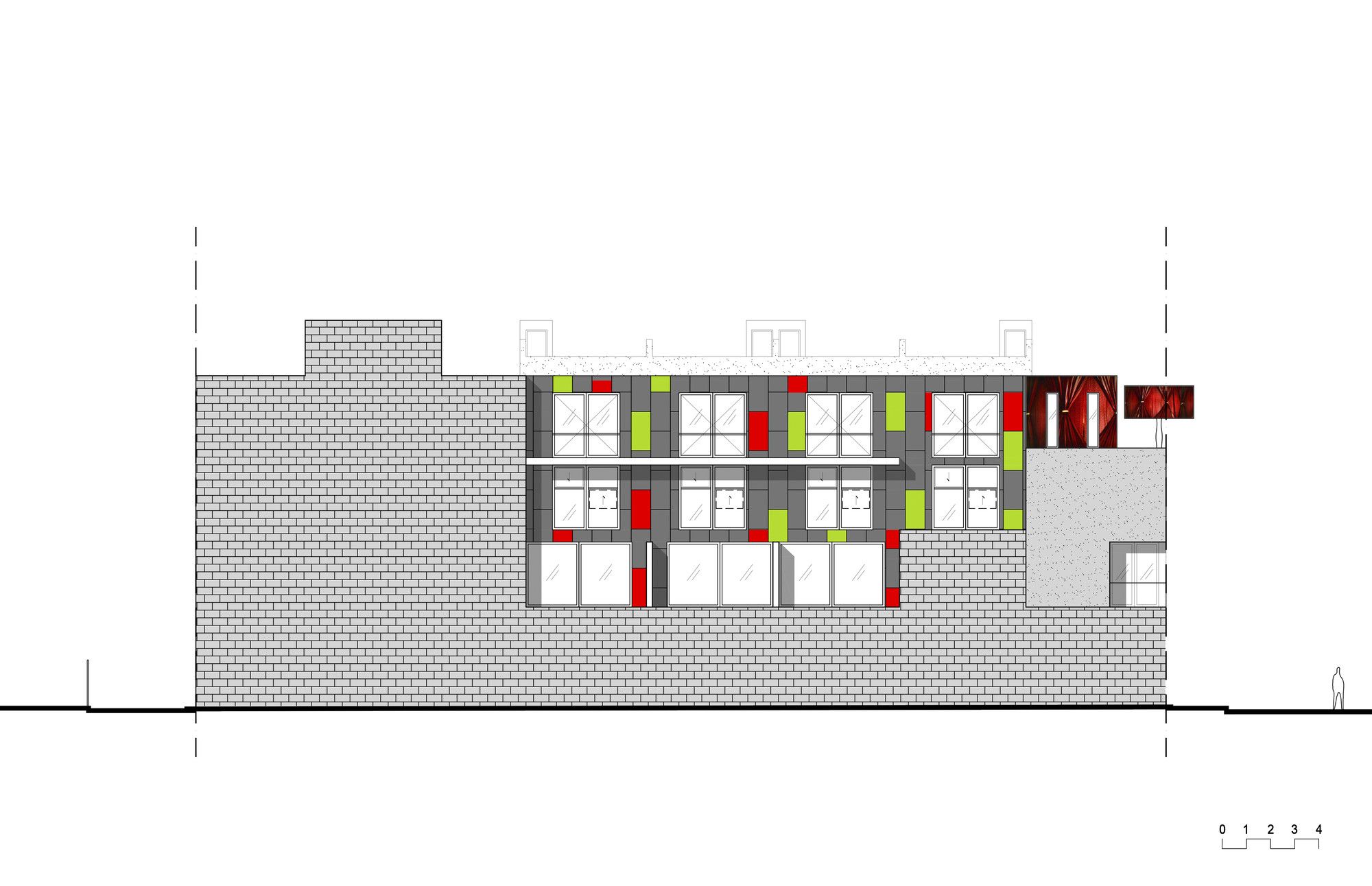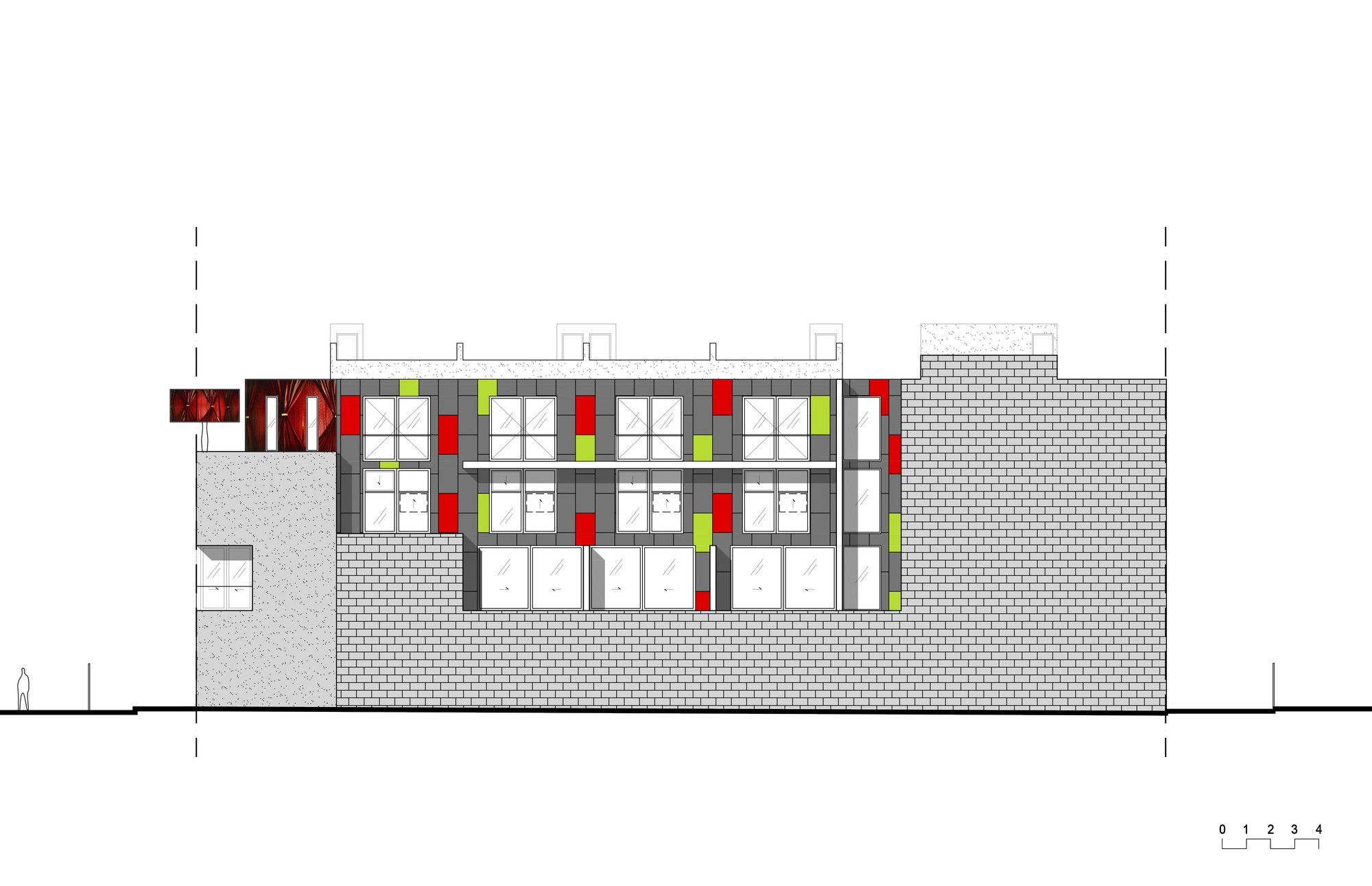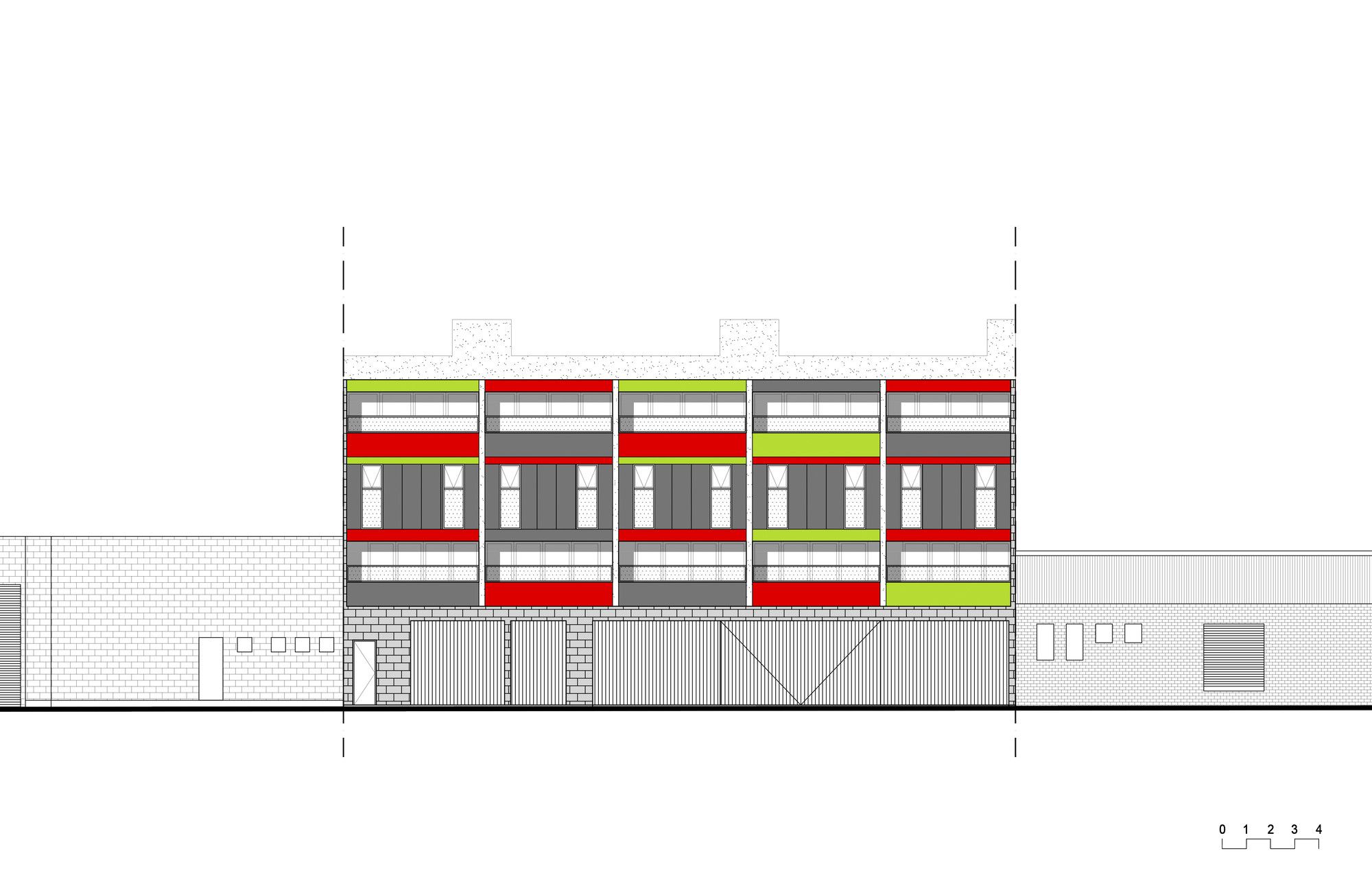2 Girls Building
KUD architects recently unveiled their new Art meets Architecture style of building called the 2 Girls Building in Melbourne’s upcoming suburb, Abbotsford. Being a mixed-use project, the facade has been created on DigiGlass from one of photographer Samantha Everton’s famous photographs- ‘Masquerade’, from her Vintage Dolls photographic series. DigiGlass or Decorative Safety Glass is created by encapsulating a digital image in full colour, high definition, and in class one safety glass.
The intention behind the design of the 2 girls building, primarily consisting of 15 apartments and 15 two-storey lofts, was to fuse art, photography and architecture together in an attempt to explore their relationships and fade the fine lines between these disciplines.
Although the 2 Girls building is certainly not the first of its kind to use a DigiGlass facade (see David Bowie’s Ziggy Stardust featured on an apartment building planned for Prahran, Melbourne), it is definitely among the front-runners for trying to ingrain the facade artwork right into the soul of the building. According to Architect Billy Kavellaris, director of KUD Architects, “We wanted to integrate Samantha’s art into the fabric of the building, not just create surface treatment. We are not just sticking art on walls to promote sales. We’re creating a building that will not offer exciting and highly liveable dwellings but will also be a piece of urban theatre and create future heritage for the city.“
Here’s how the photograph is fused into architecture. The facade uses 185 square meters of DigiGlass in about 36 glass panels, all created using a detailed elevation drawing of the glass facade and high resolution images. These are ultimately joined seamlessly during their final installation. On the two sides of this glass are patterned precast panels that seem to reflect the exact pattern of the wallpaper in the original photograph. A lamp on the right of the photograph has actually been created on the facade to be cleverly used as an illuminated light source at night time. The interior of the building has 2.5 meters wide corridors – decked with paintings from contemporary artists and ceilings about 3 meters high, plenty of light wells to bring in natural light, balconies and also rooftop decks.
While this project definitely goes a step beyond “Facadism”, it definitely leaves a lot more to be desired, in terms of establishing a relationship between the photograph itself and the philosophy behind architecture. Although it may be argued that the choice of artwork comes down to taste, this project can probably be added to the much broader debate of ‘Should Form follow Function?’
What do you think? Do share with us your insightful thoughts.
Architects: Kavellaris Urban Design
Location: Melbourne VIC, Australia
Design Team: Billy Kavellaris, Rodrigo Mateluna Sandoval
Project Architect : Rodrigo Mateluna Sandoval
Builder: Liberty Builders
Area: 4300.0 ft2
Project Year: 2014
Photographs: Peter Clarke
BY: Priyanka Shah
photography by © Peter Clarke
photography by © Peter Clarke
photography by © Peter Clarke
photography by © Peter Clarke
photography by © Peter Clarke
photography by © Peter Clarke
photography by © Peter Clarke
photography by © Peter Clarke
photography by © Peter Clarke
photography by © Peter Clarke
photography by © Peter Clarke
photography by © Peter Clarke
photography by © Peter Clarke
photography by © Peter Clarke
photography by © Peter Clarke
photography by © Peter Clarke
photography by © Peter Clarke
photography by © Peter Clarke
photography by © Peter Clarke
photography by © Peter Clarke
photography by © Peter Clarke
photography by © Peter Clarke
photography by © Peter Clarke
East Elevation
South Elevation
North Elevation
West Elevation


