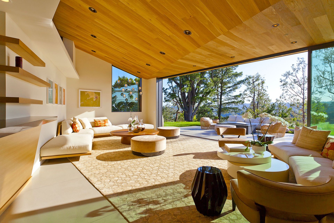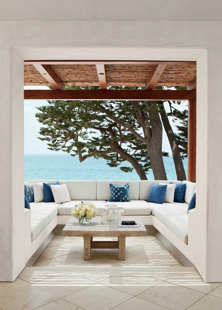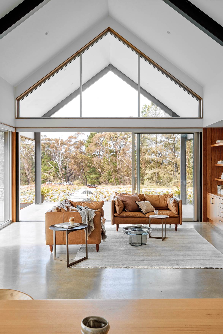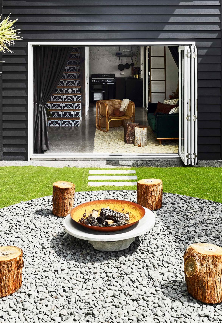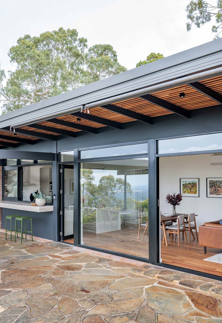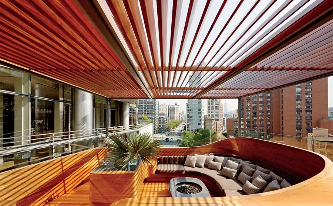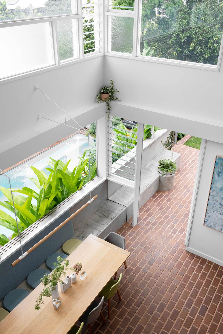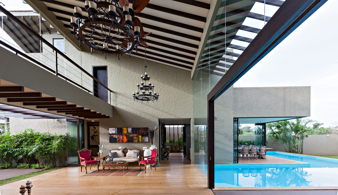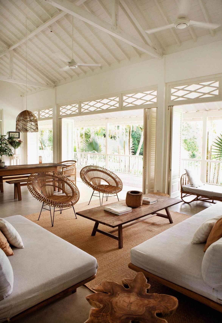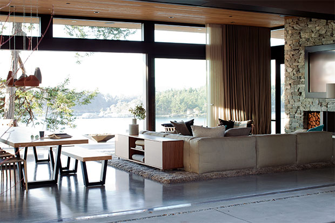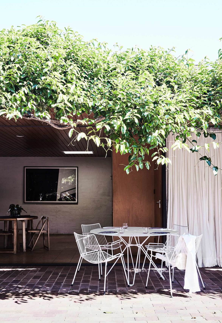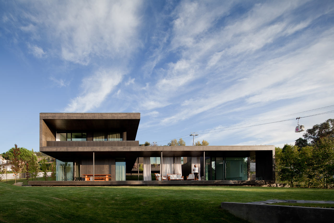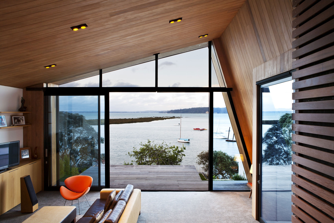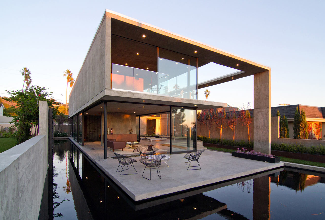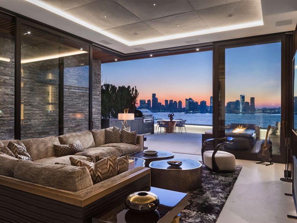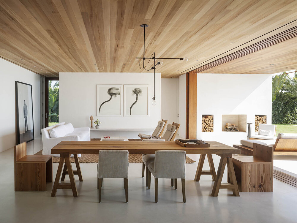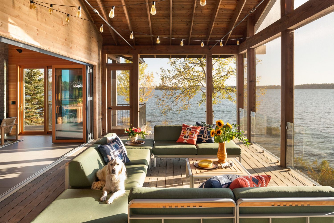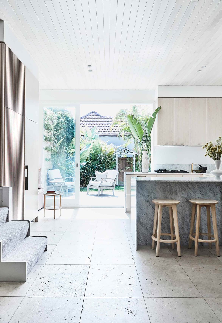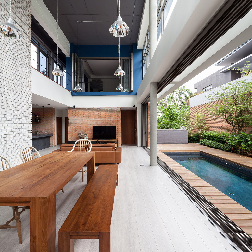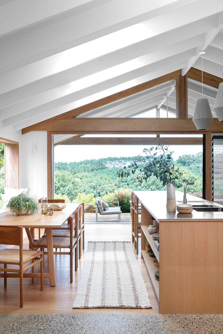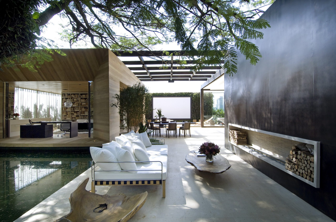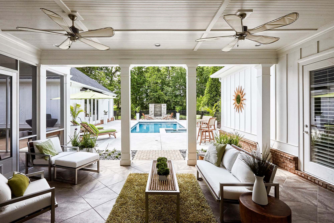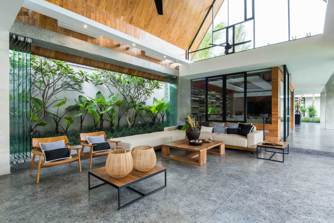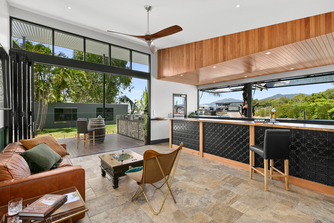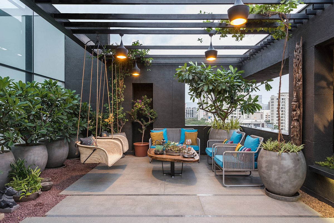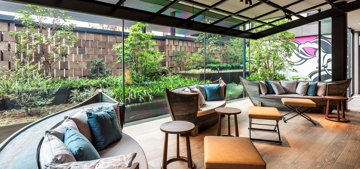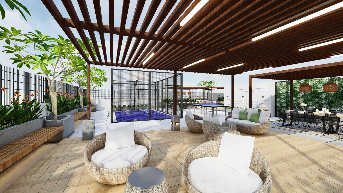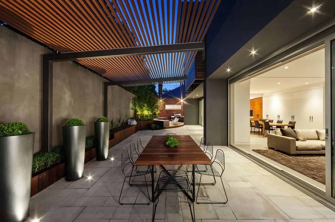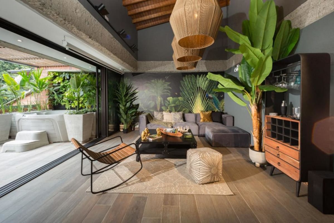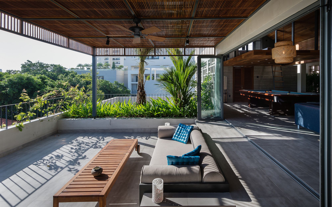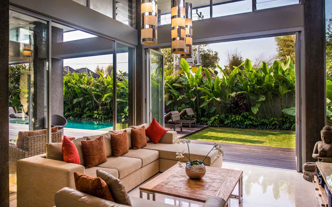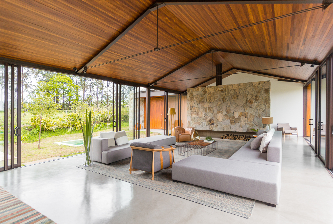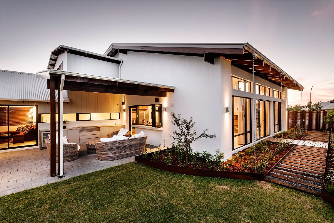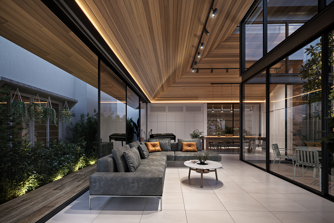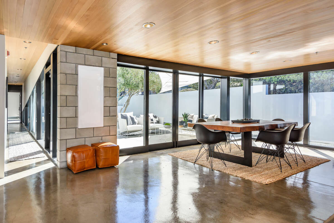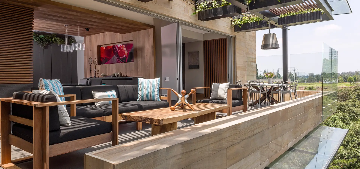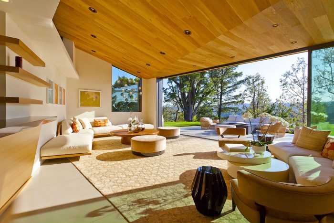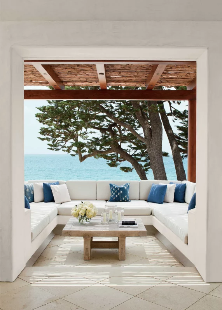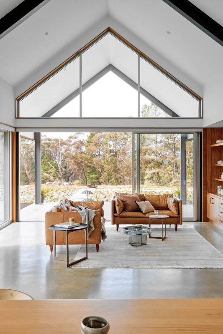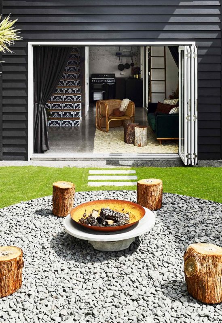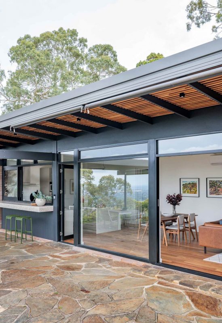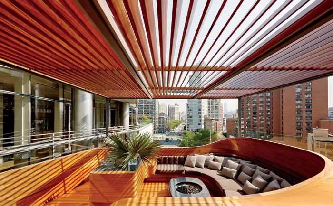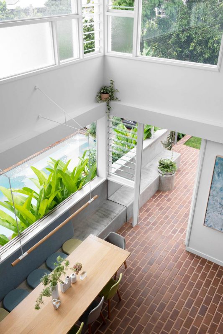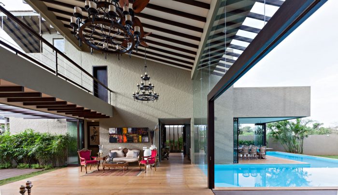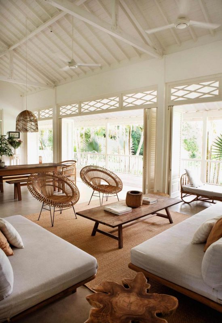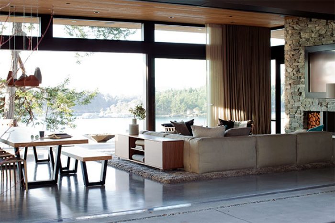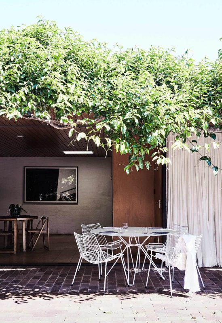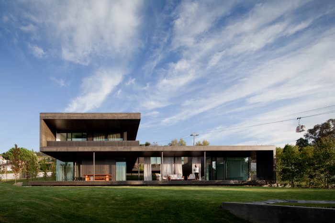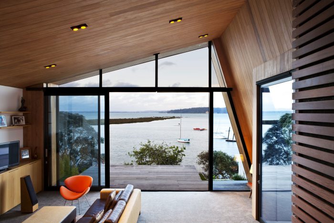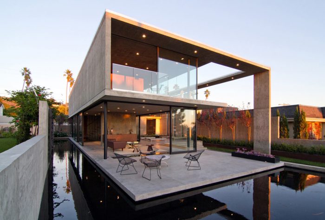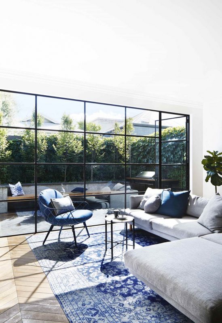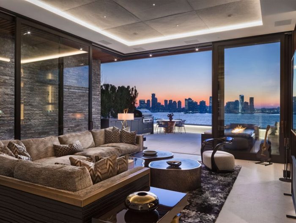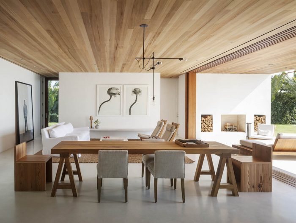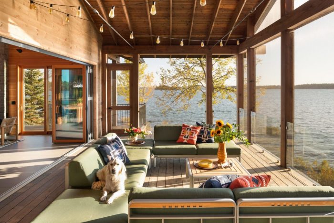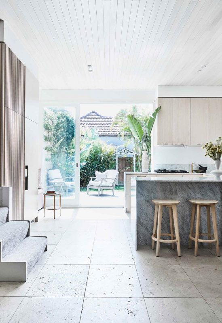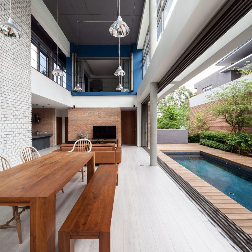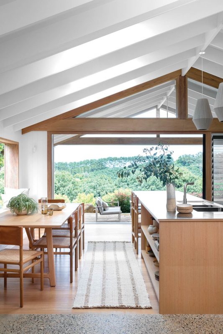Whether you reside in balmy Los Angeles or frigid Norway, a public, open living room that incorporates inside and outside features may help your home feel like a single entity. No matter what season it is where you live, a well-designed outdoor space may be a crowning jewel of your house.
Open Living Room Examples
Many contemporary homes opt for an open floor plan because of the design’s versatility, popularity, and infinite advantages.
The key to achieving the ideal open-plan design for your living area is to start with the structure of your home. Place the living room where it will receive the most light from windows if you spend a lot of time there relaxing or hosting casual gatherings.
Applying some tried-and-true techniques from the world of interior design might help you set off specific zones in your home. You can define a designated seating area for your sofa, armchairs, and coffee tables by strategically placing a rug in the room. You can further divide the space visually using a modular or L-shaped sofa.
So, you’re indoors but still surrounded by nature and the earth’s elements, and you’ve got everything you need to feel at home. You can have all these experiences and more by adopting an indoor-outdoor design style, as demonstrated by any of the upcoming twenty open living room designs.
Also Read: 15 Dashing Scandinavian Small Living Room Ideas to Help You Strike the Nordic Look
1) California Home
A low table of oak joins a couch on the private study terrace of a house in California designed by Atelier AM. The banquette features cushions made of outdoor fabric by Perennials and patterned pillows made of old textiles.
Also Rread: 7 Tips To Change Your Tiny Apartment To Make It Look Roomy And Calm
2) Low-Tox Home, Blackheath
This Blackheath home features a timber kitchen, a cozy open living room with a vaulted ceiling, and a back porch that looks out onto bushland. The natural color scheme anchors and links you to the outdoors, while the sliding glass doors and expansive windows provide magnificent natural light.
3) The Brisbane Pool House
A perfect example of “little but mighty” is this Brisbane pool home. The ground level of the guesthouse is an open kitchen and living area, and while it is small, it makes good use of the ample outside entertaining space. The living area is delimited from the rest of the room by a soft creamy rug.
4) A Midcentury-Modern Inspired Stone Cottage
The goal of this tucked-away in Adelaide hills stone cottage with a mid-century modern aesthetic was to achieve the maximum interaction between the indoors and the outdoors by installing large sliding doors with black frames.
5) Manhattan Apartment
This Manhattan condo features an open living room made of actual wood and comes equipped with a fire pit specially crafted for the space.
6) WWII Queenslander
The high ceiling in the dining area of this remodeled Queenslander from the 1940s works in harmony with the soaring, gently curving windows, built-in seating, access to the outdoors, and minimalist design. This house has enough windows to meet the criteria of having abundant natural light in an open living room layout.
7) Monsoon Retreat
This project, designed by Abraham John Architects and S2 Realty, conceived as a vacation home, is meant to provide a comfortable haven to sit and watch the rain in Khandala. The glass panels on both sides of the room add to the sense of height and offer a panoramic view of the outside space beyond the dining room.
8) Magali Pascal’s French-Caribbean House
In this Balinese house that takes its design cues from the French Caribbean, the open living room and dining room both have bi-fold doors that fold back to reveal a spacious porch outside.
Also Read: 10 Awkward Living Room Layout Ideas That Will Make a Huge Difference
9) Vacation Home on B.C.’s South Pender Island
The main pavilion at this B.C. sanctuary on South Pender Island effectively combines interior and exterior spaces. There are two walls of glass sliding doors that let in the fresh ocean air. All the materials utilized have a natural color palette, with the furniture kept low to the ground so as not to obstruct any scenery.
10) Classic Modernist Residence
This contemporary home, built by the illustrious Peter Hall, features a dining and open living room that leads directly onto an outdoor eating area. This area is the ideal location to unwind at the end of a busy day.
11) L23 House
The L23 House in Guimares, Portugal, is the most tranquil example of a home with a spacious, open layout. The L23, by Pitágoras Arquitectos, is a single-family home with large overhangs that create covered patios and balconies on the ground and first levels. A large covered deck runs the length of the house and serves as a connection point for the various levels and a prime spectacular view for taking in the scenery.
12) Winsomere Crescent house
Dorrington Architects & Associates renovated the waterfront Winsomere Crescent property in Westmere, Auckland, New Zealand. The goal of the renovation was to create angular, beautiful scenery that led out to the deck, making it on top of the best open living room design list here.
13) The Cresta
The ground floor living area of Jonathan Segal FAIA’s Cresta house in La Jolla, California, opens up entirely to form an outdoor open living room that appears to float above the water.
14) Edwardian Semi
The living room in this updated Edwardian property opens to the backyard via floor-to-ceiling windows with steel frames.
15) West Village Triplex
The layout of this West Village residence makes it possible to adapt the space to various purposes and makes the most of the available natural light. As a result, the open living room functions as an indoor-outdoor space connected to a terrace overlooking the Hudson River.
16) House in Florida
This single-family home in Palm Beach’s inner coast evokes relaxed elegance and contemporary simplicity. With the kitchen, dining area, and an open living room all in close proximity to one another in the plan’s open central section, the home’s inhabitants enjoy maximum adaptability and indoor/outdoor living options.
17) Lake Huron Haven
Folding back Nanawall doors reveal an unobstructed view of the dusk and bring in the fresh lake breezes from the screened porch that separates the kitchen from the dining nook. A vast window façade creates the sensation of being outside at all times; this is the quintessential cottage experience.
18) Bondi Beach House
This gorgeous beach house in Bondi is made to feel light, airy, and uncluttered thanks to the choice to finish with grey tones, white paneling, and light-toned hardwoods. All these elements have ideally helped connect the interior with the outside open living room in the ideal way ever.
19) The Two Houses at Nichada
This magnificent open living room of the Two Houses at Nichada project, created by Alkhemist Architects and located in the Bangkok suburbs, features a double volume and disappearing glass doors that reveal the swimming pool.
20) Low-Tox Home
This brilliantly designed low-tox 1970s home in the hinterlands of lovely Byron Bay features an open living area that seamlessly connects with the outdoor space. A runner-length rug and an island bench partition the kitchen and dining areas. At the same time, the outdoor patio is split by sliding doors and cantilevered windows but attached via a continuation of the wooden ceilings.
