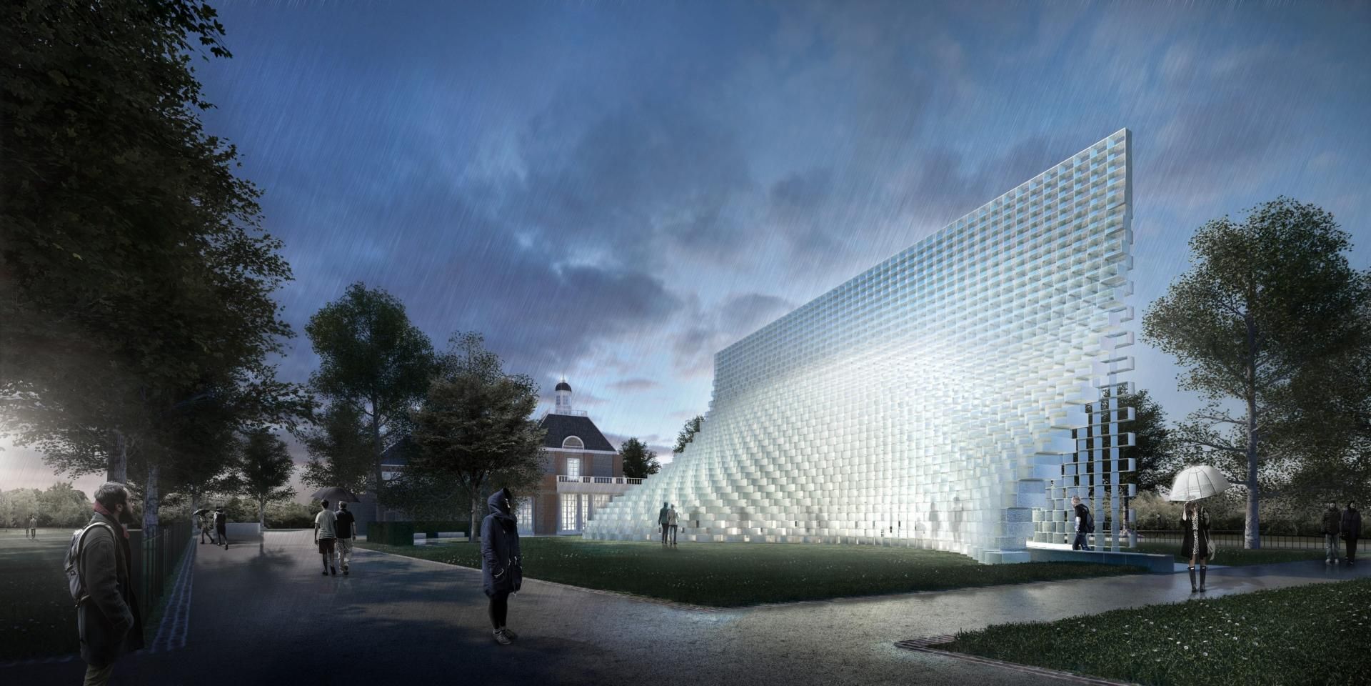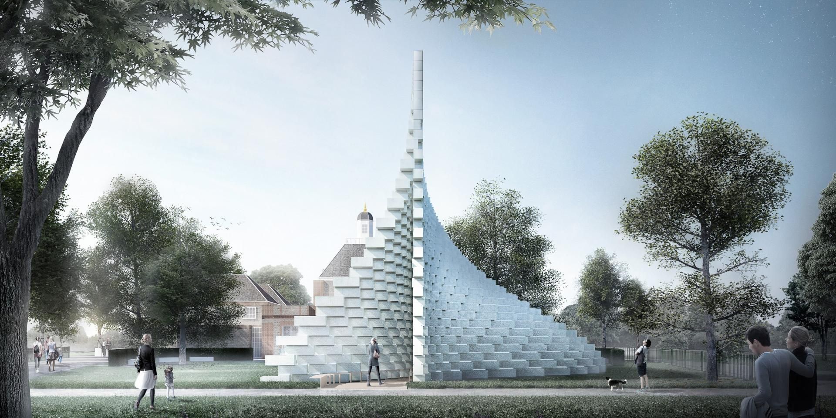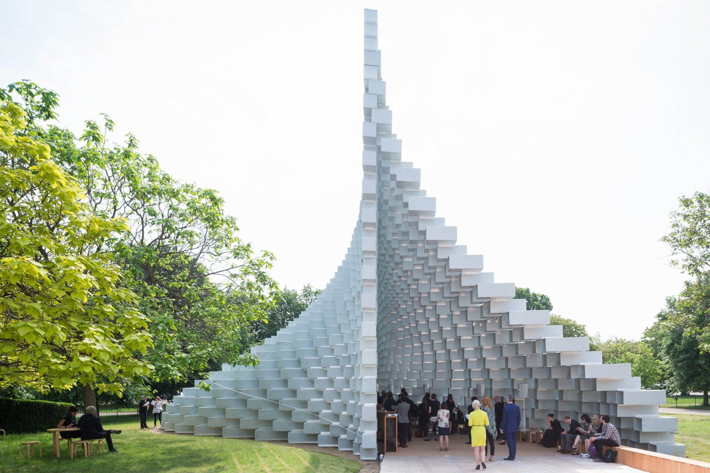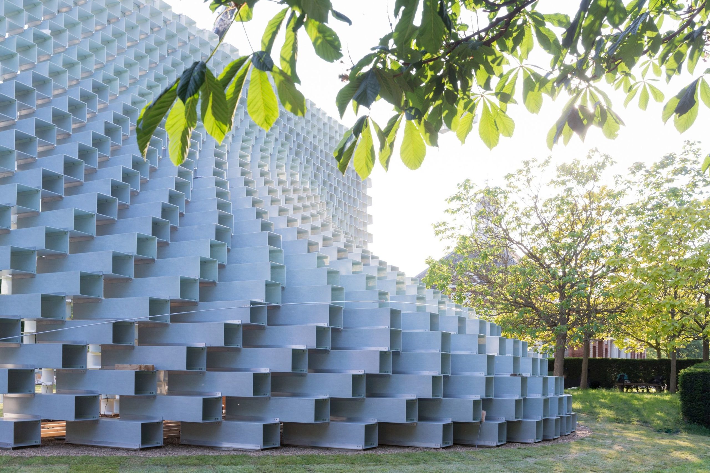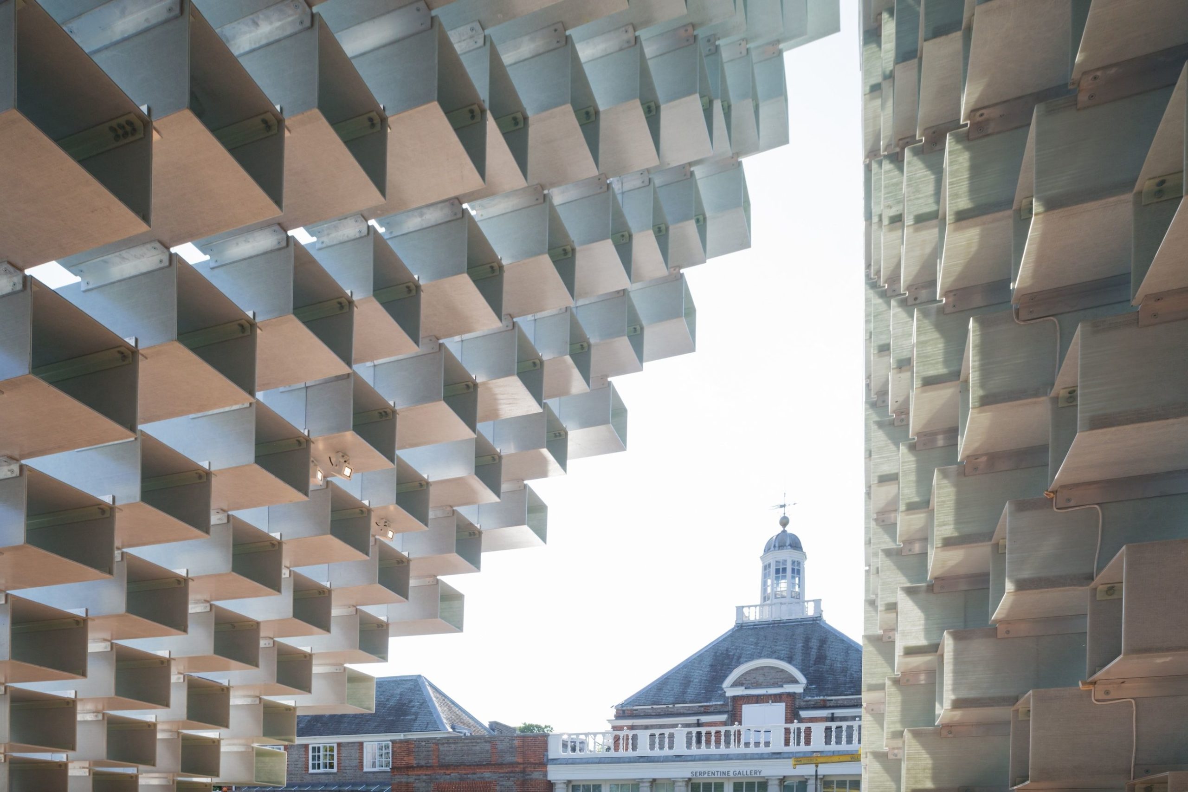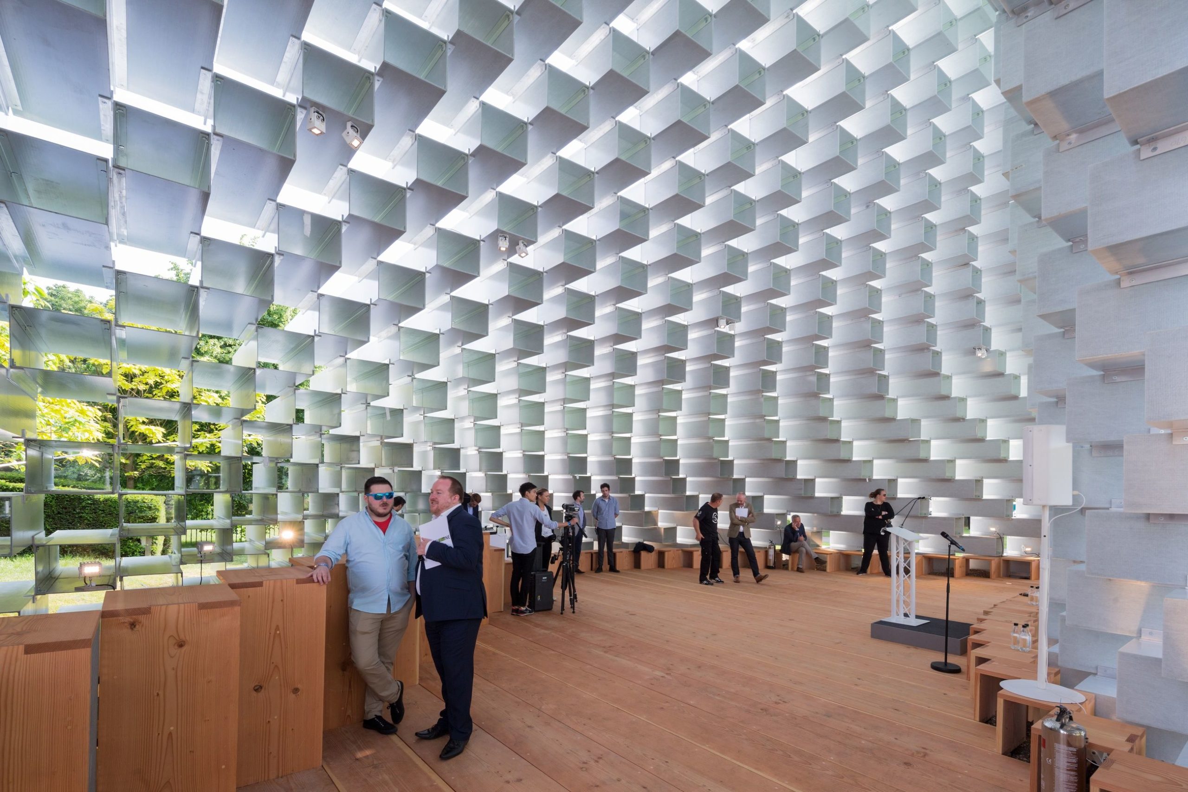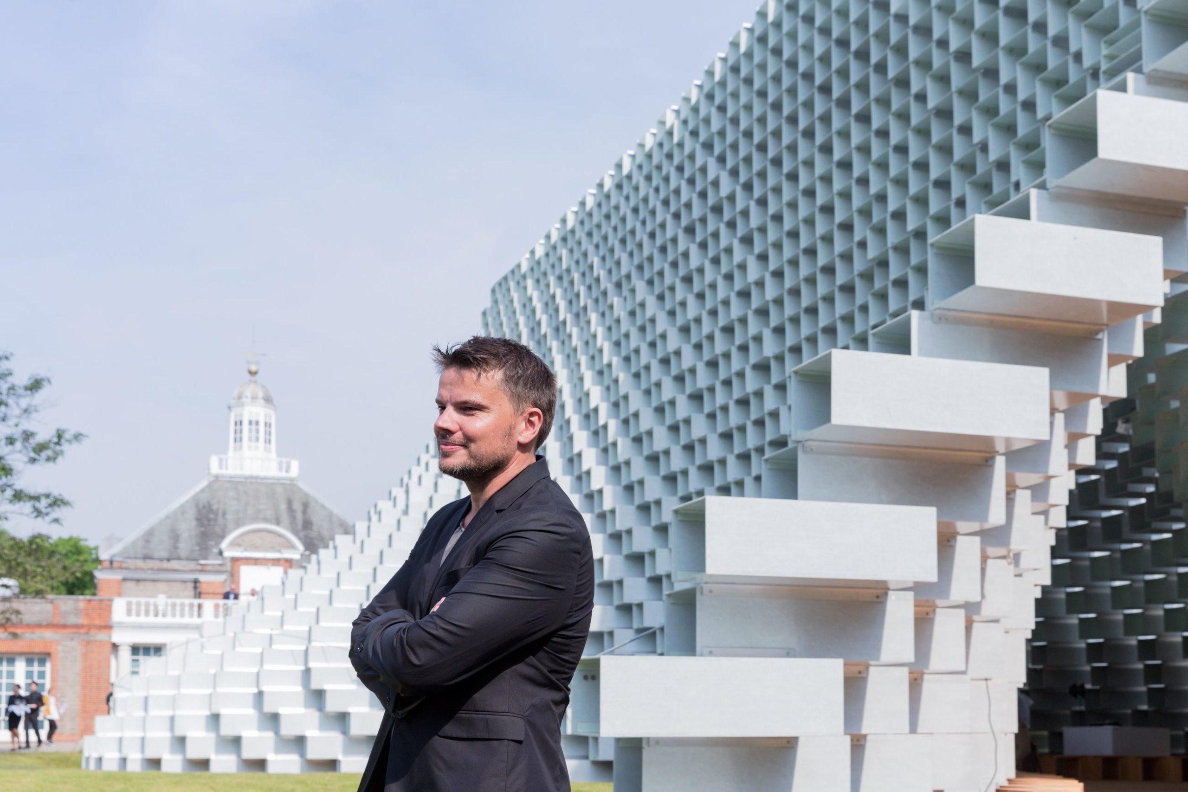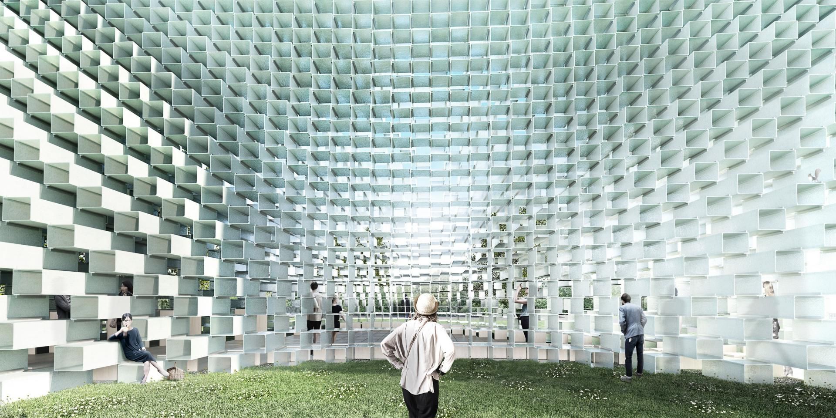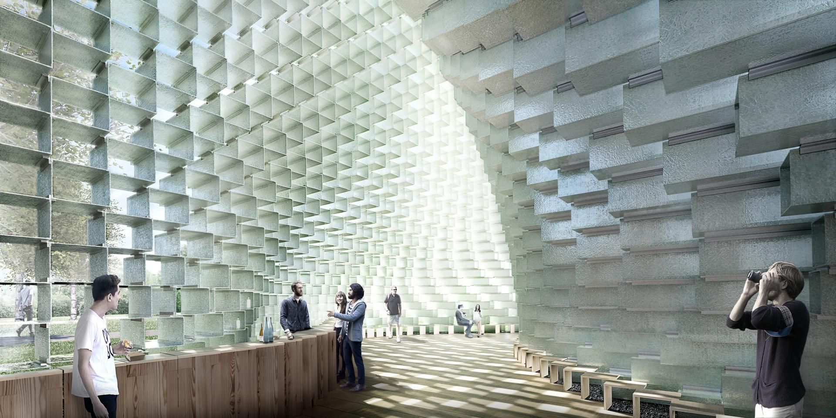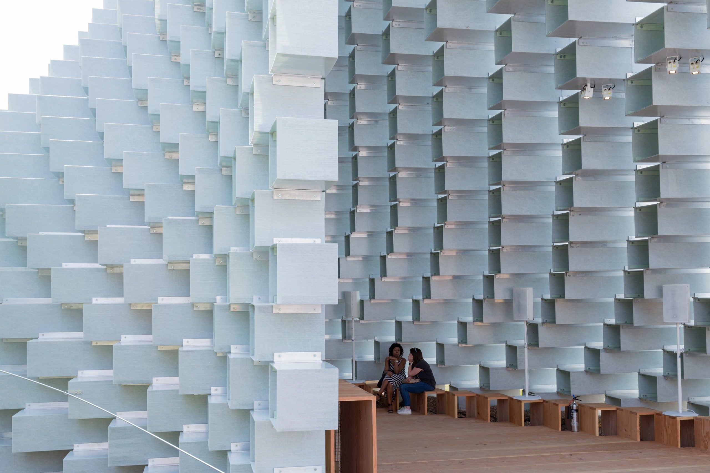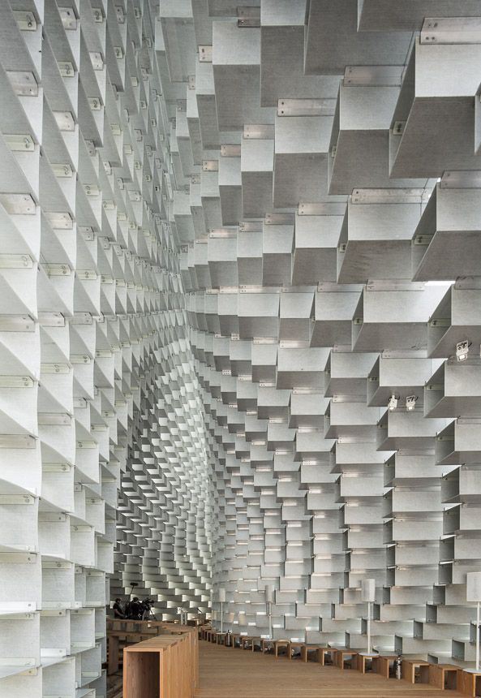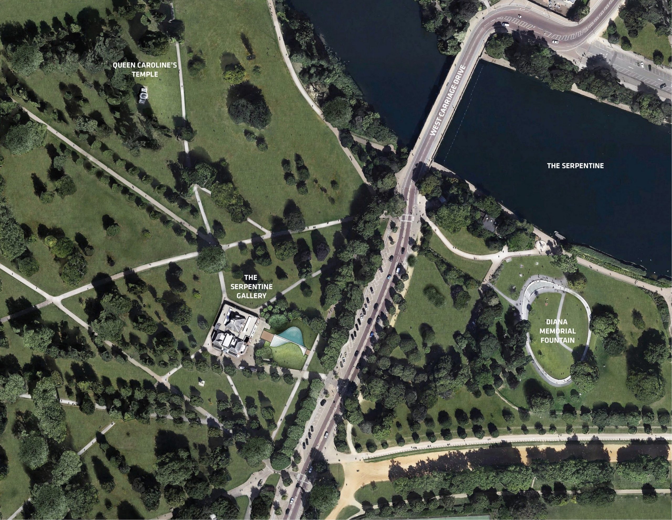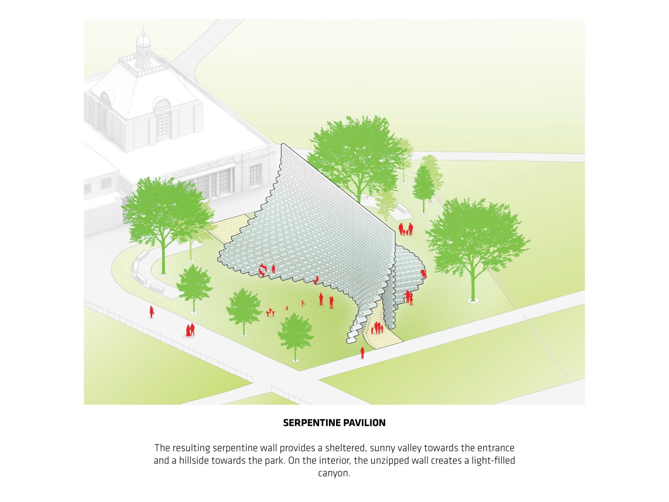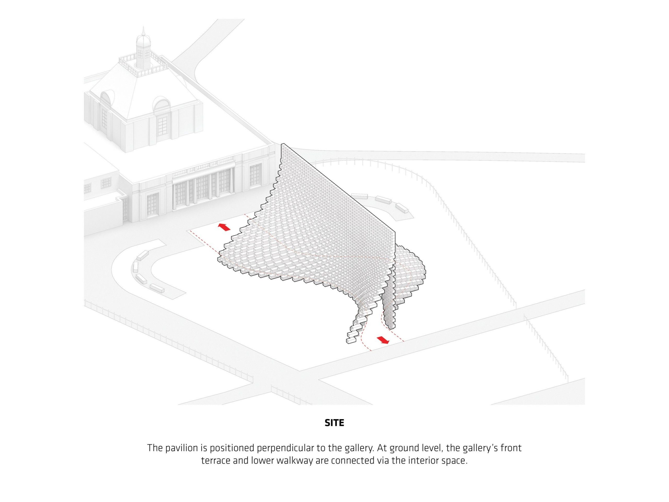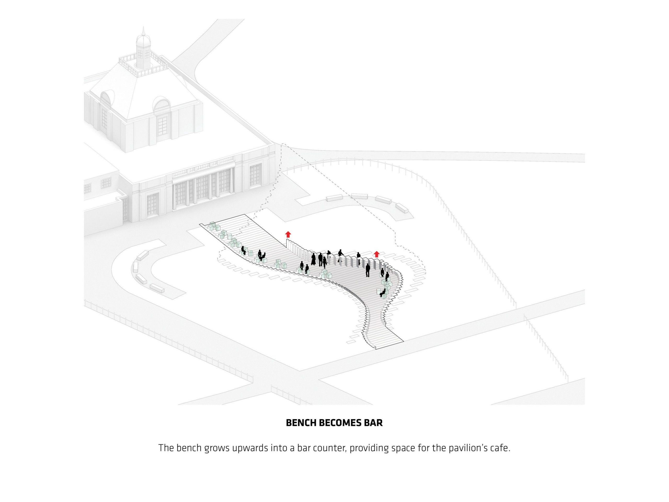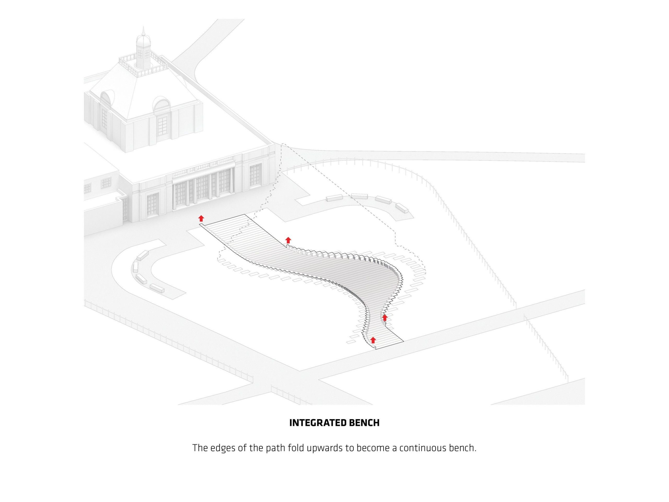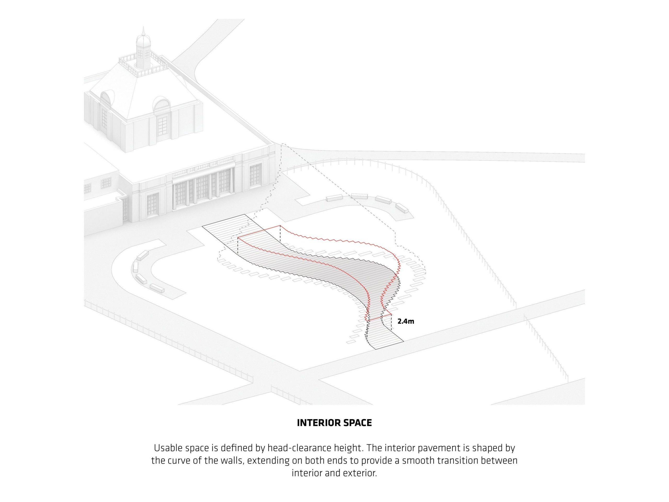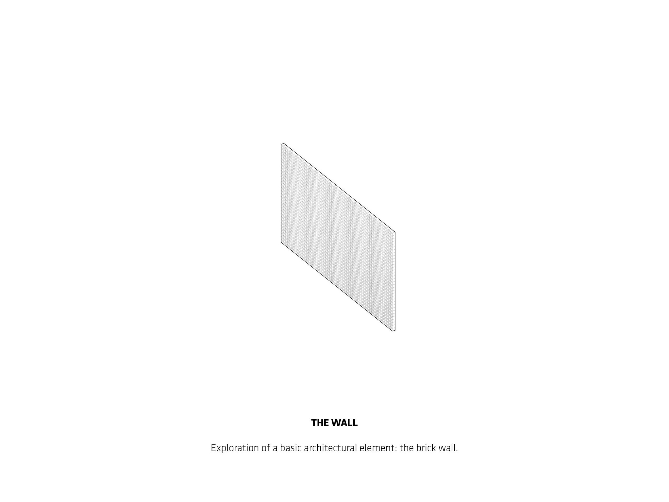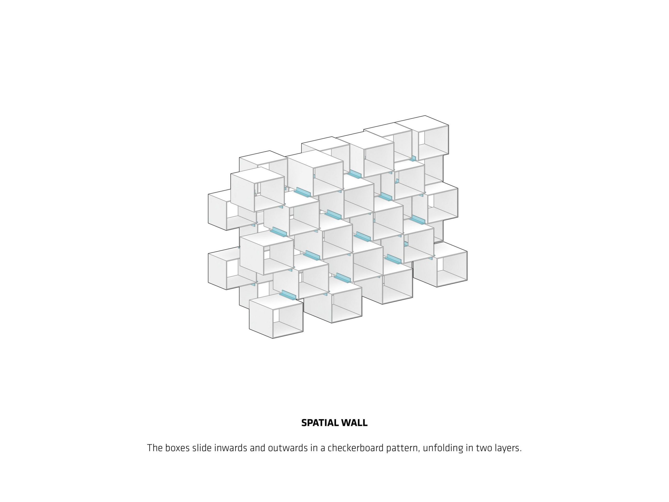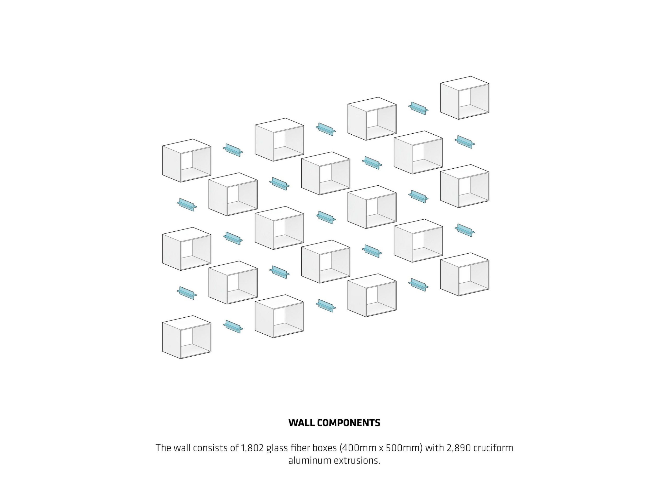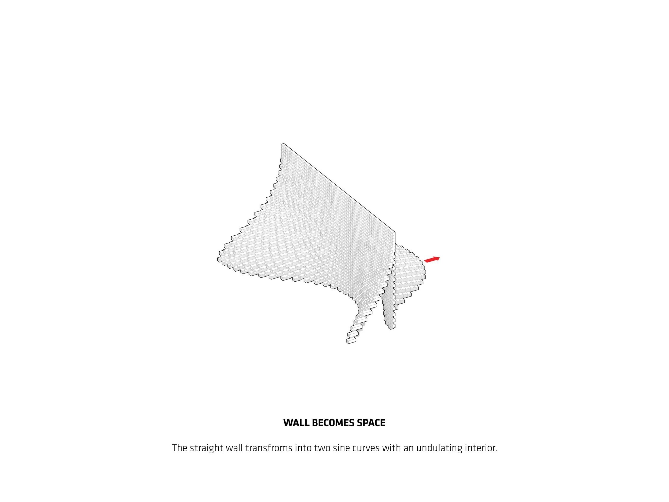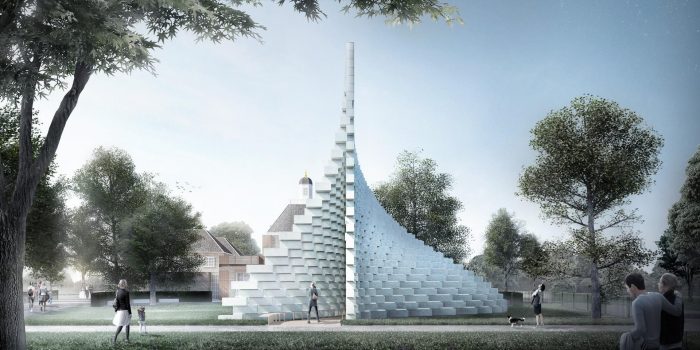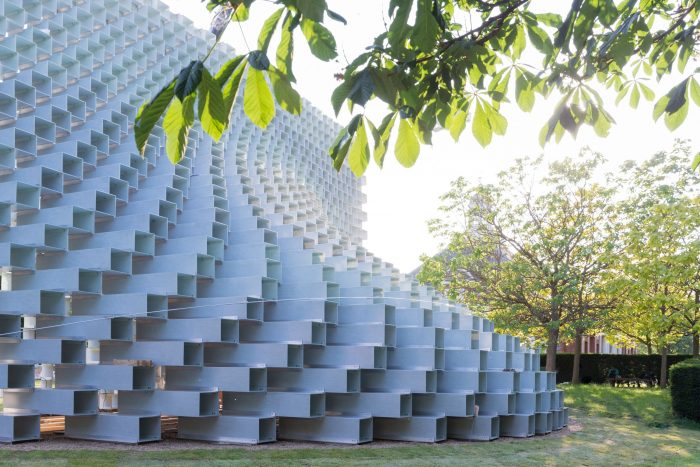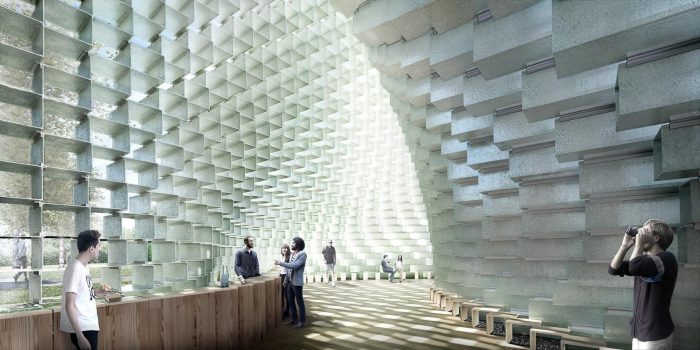BIG – Bjarke Ingels Group – has just released first images of the 2016 Serpentine Gallery Pavilion (10 June 2016 to 9 Oct 2016). Conceived to host a cafè and free family activities during the day and the gallery’s Park Nights programme of performative work during the night, the pavilion this year will be an ‘unzipped wall’.
The innovative design – as visible from the images and the renders – can adapt to the multipurpose nature of the pavilion. BIG has designed the 300mq structure starting from the basic architectural element of a brick wall. The brick wall – consisting of an orthogonal fiberglass grid made of glass fiber blocks – has been figuratively divided into two parts moulding the wall into curves and creating a void, or better, the usable space. The checkered pattern of the walls allows the sunlight to pass through creating astonishing light and shadow effects on the ground.
“This unzipping of the wall turns the line into a surface, transforming the wall into a space,” said the architect. “At the top, the wall appears like a straight line, while at the bottom, it forms a sheltered valley at the entrance of the pavilion and an undulating hillside towards the park.”
The gallery’s director Julia Peyton-Jones and co-director Hans Ulrich Obrist elegantly described the temporary pavilion as a ‘beacon’ which will draw visitors to visit it; and it cannot be denied that the white curvaceous structure floating in the green Kensington Garden, Hyde Park, will definitely attract numerous architecture lovers and visually achieve the original purpose of playing with opposites – being transparent and opaque, modular and sculptural, solid box and blob.
The Serpentine Pavilion will be built along with four Summer Houses designed by Kunlé Adeyemi, Barkow Leibinger, Yona Friedman, and Asif Khan.
By: Alessandra Zucchetta
