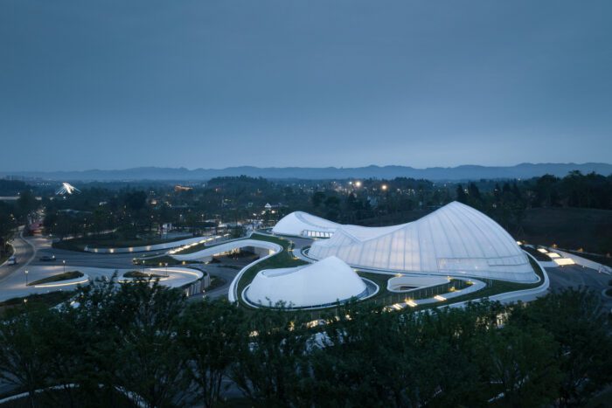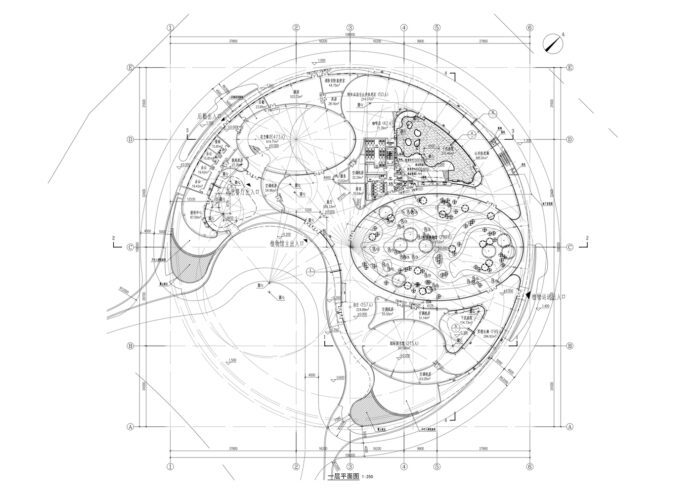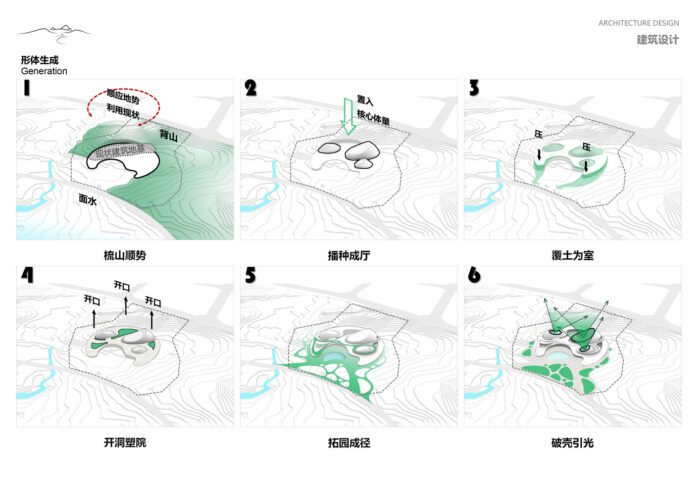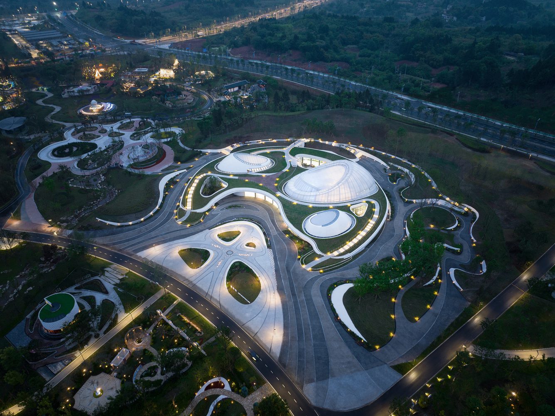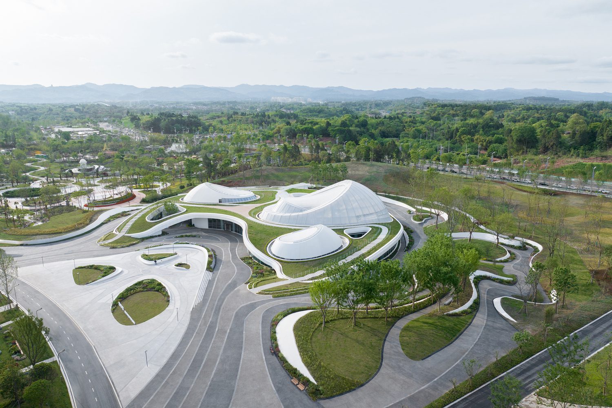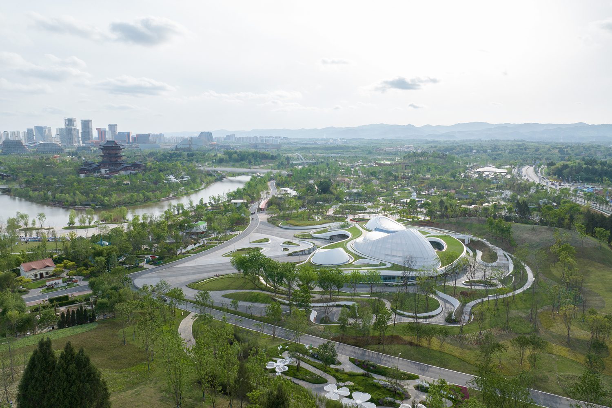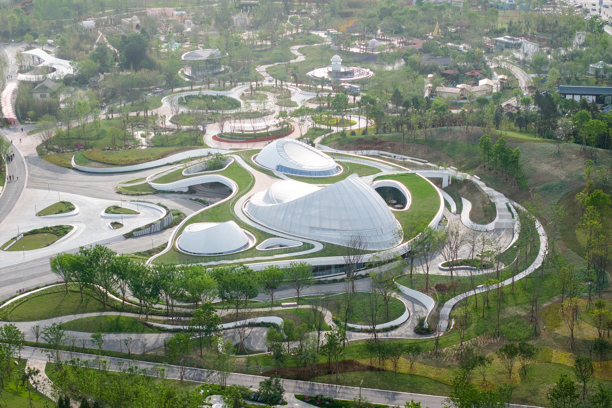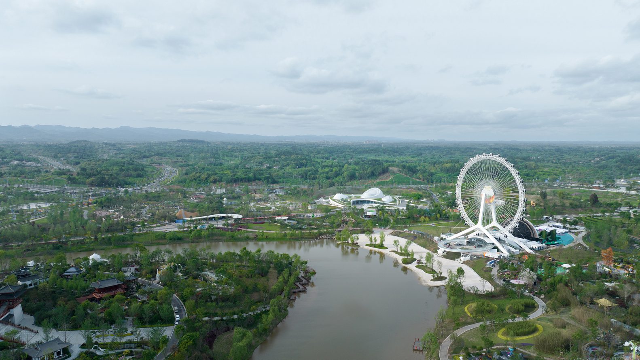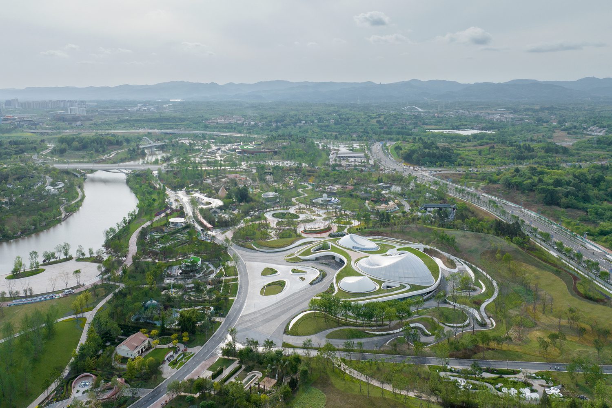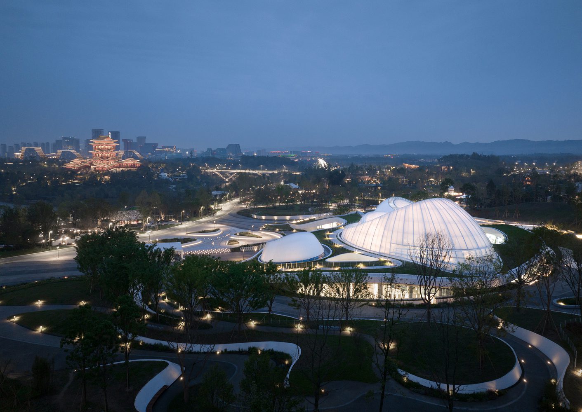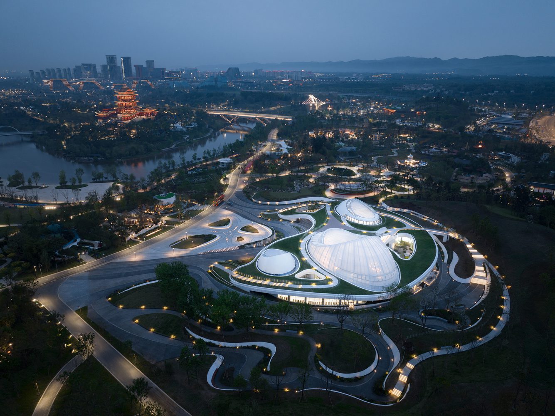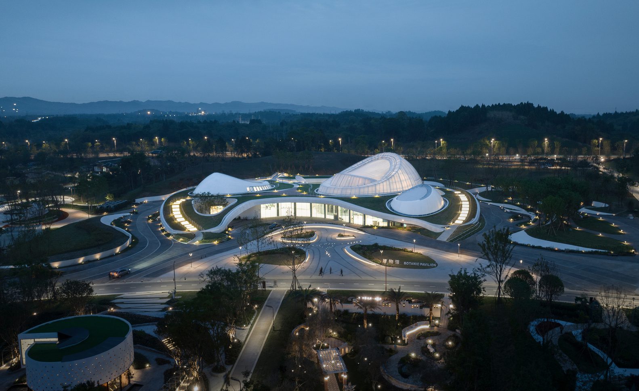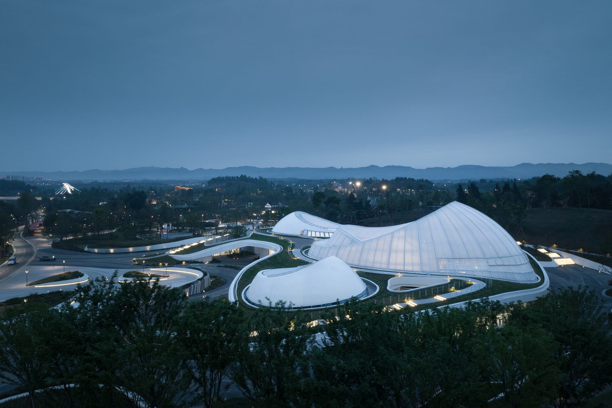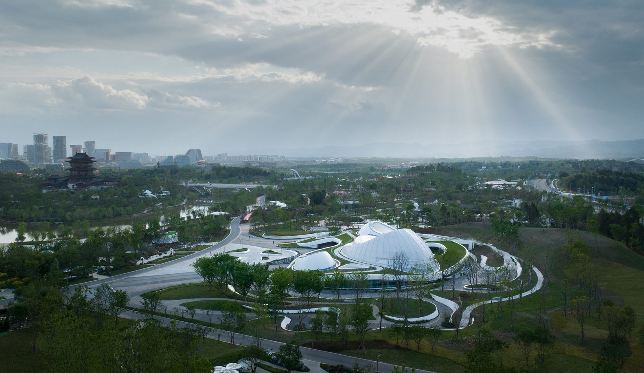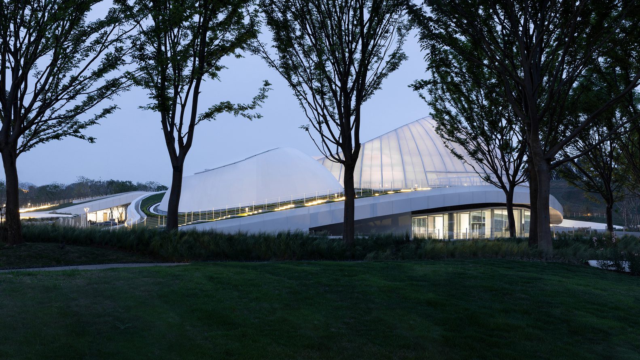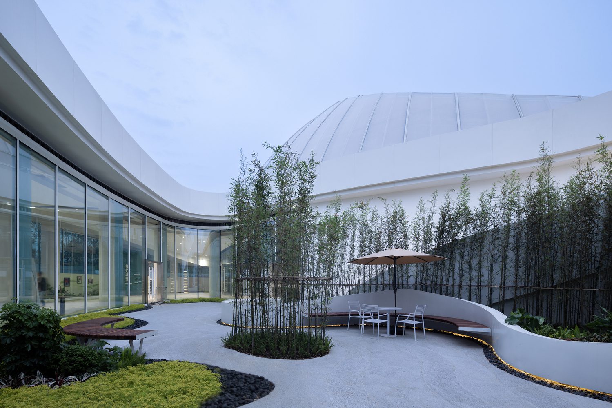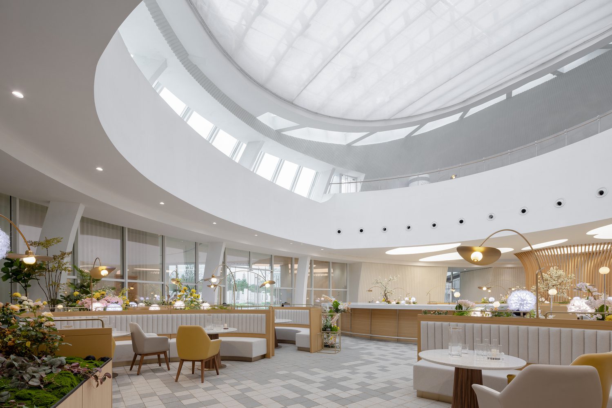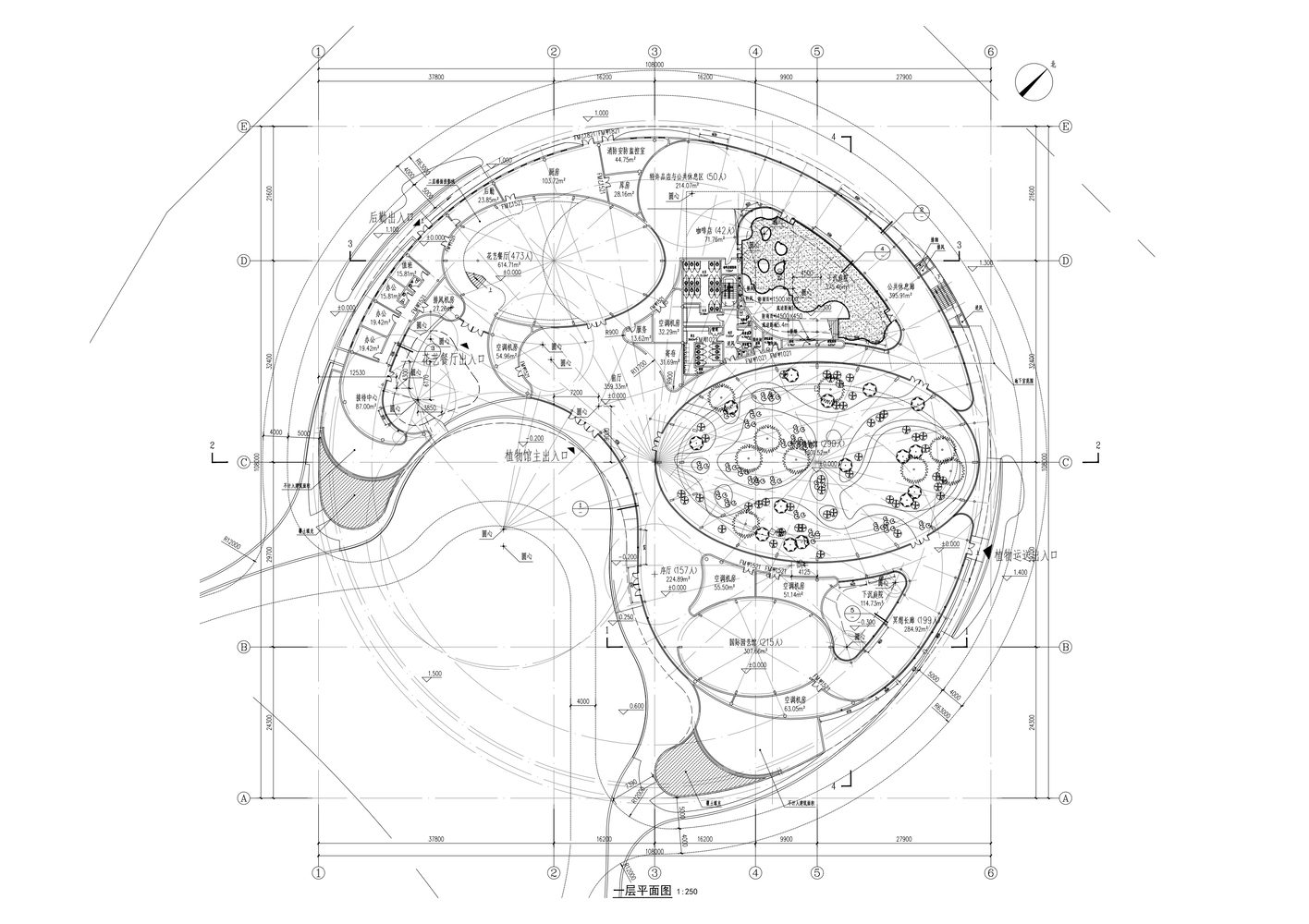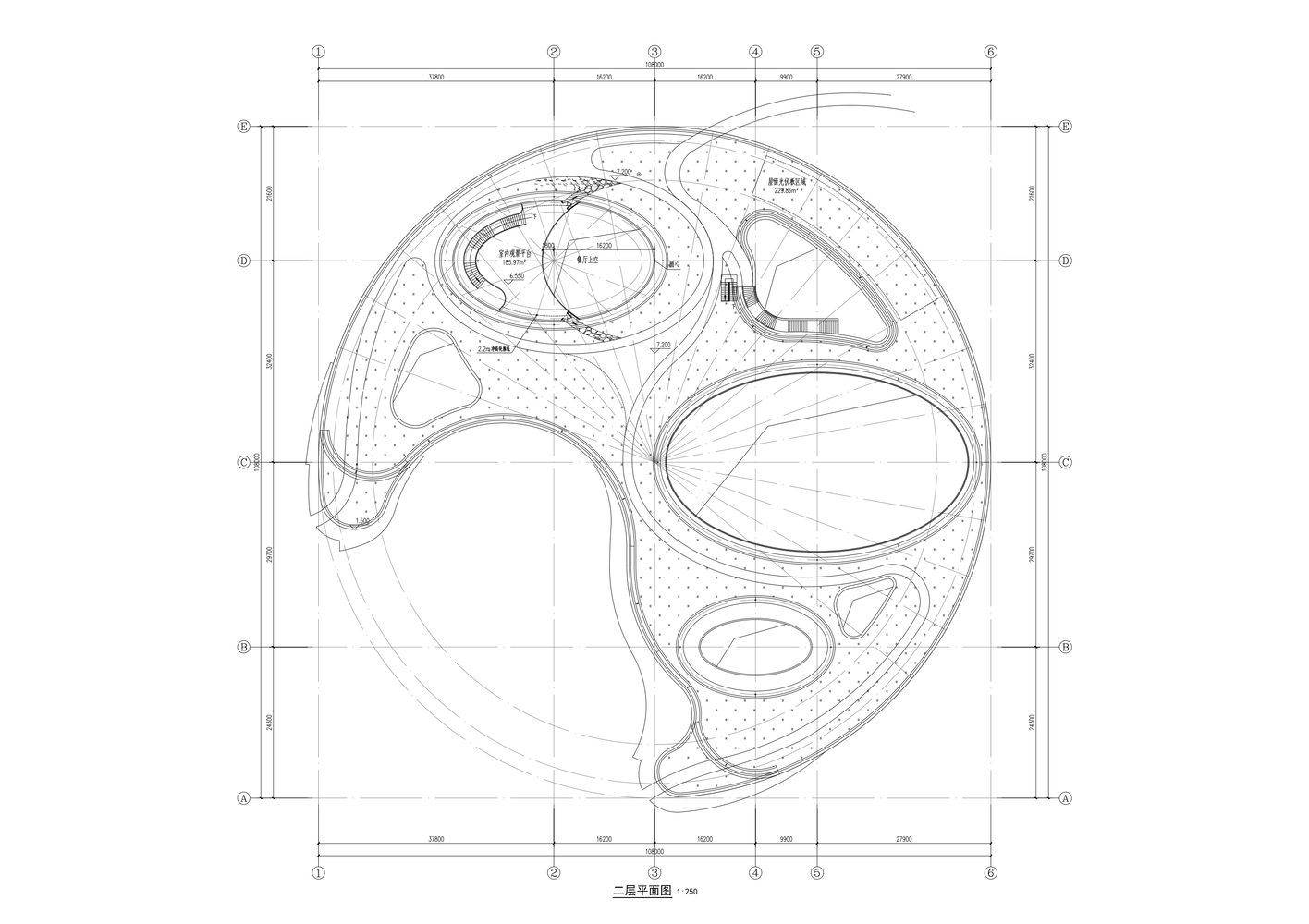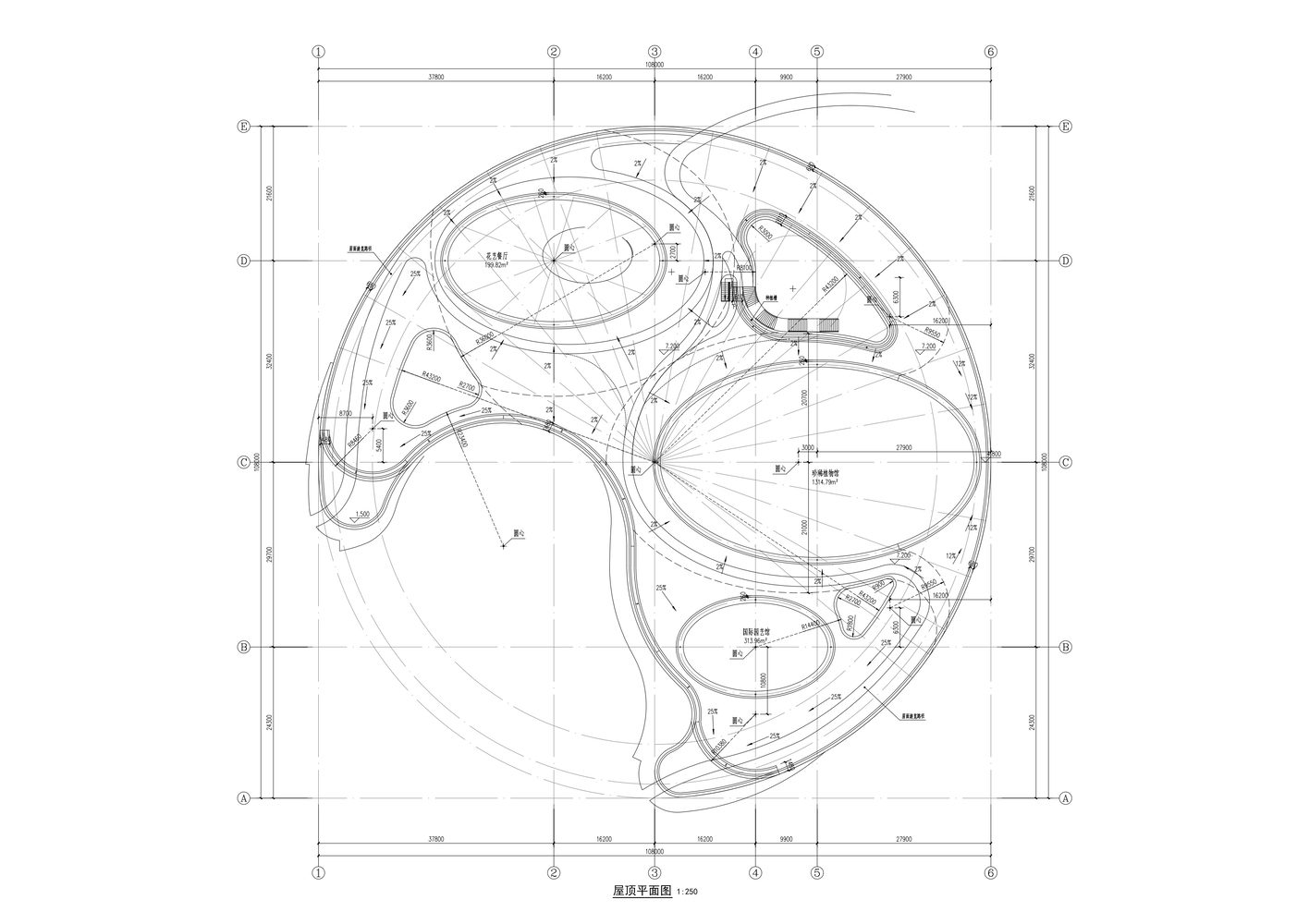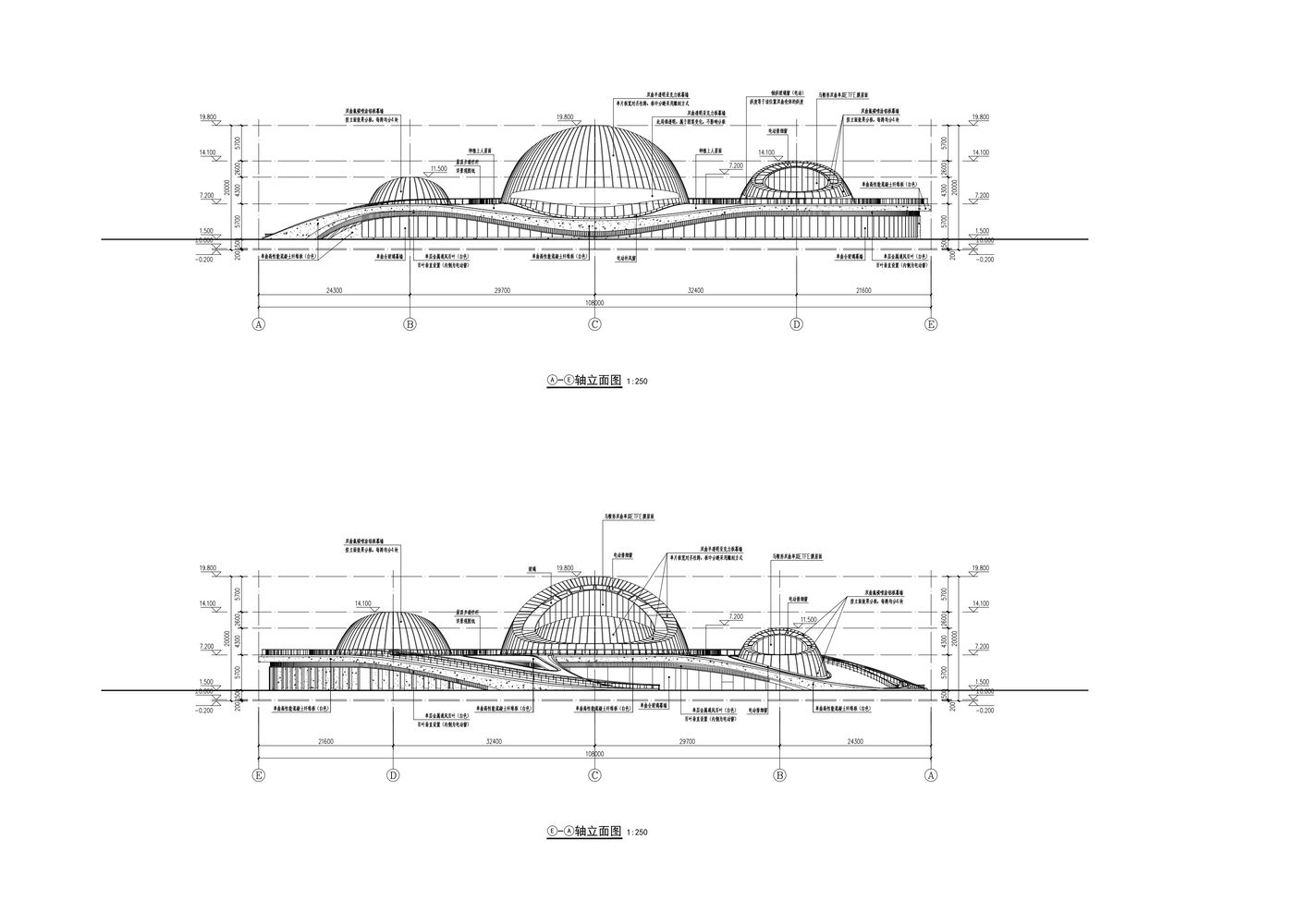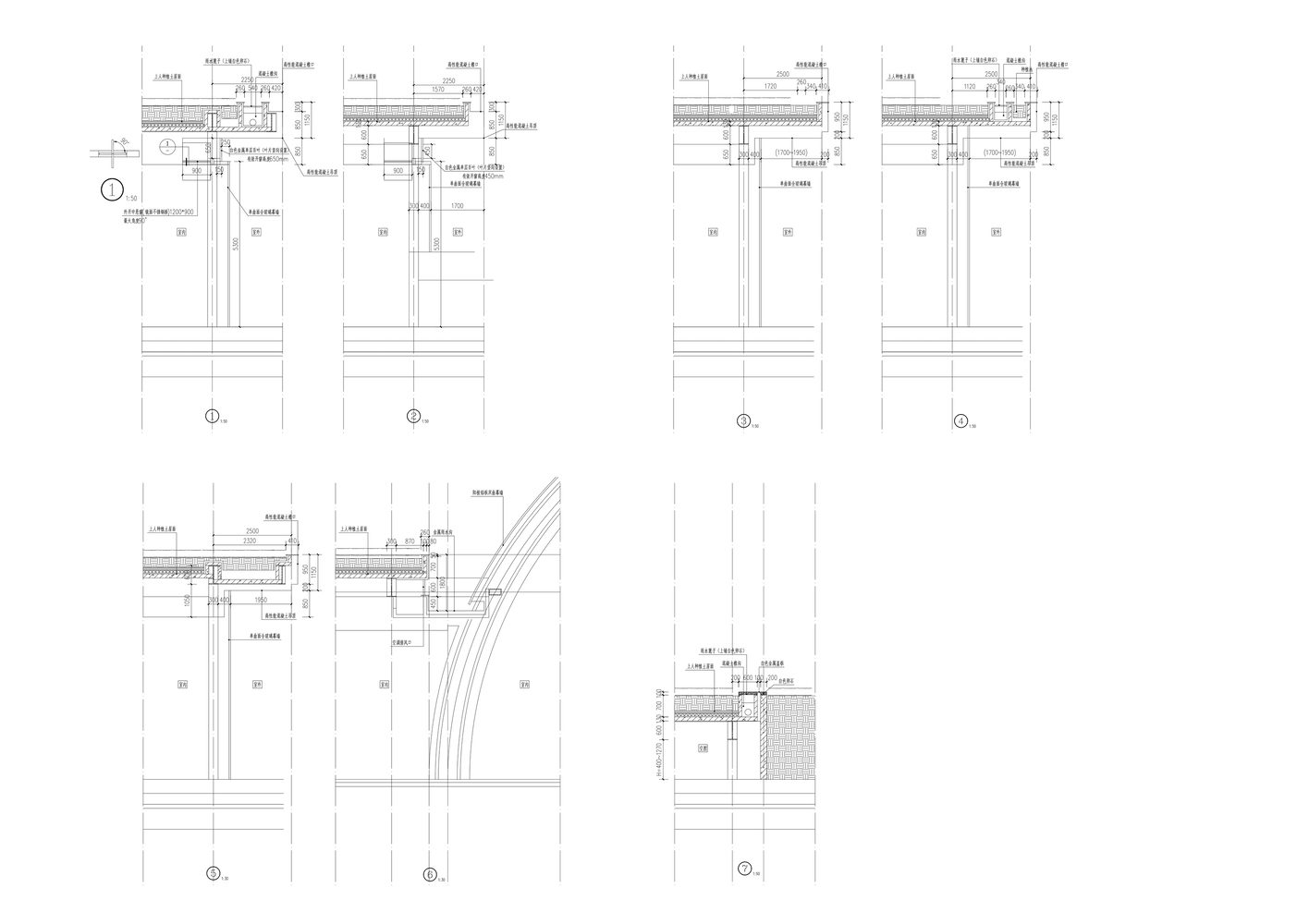The design of the Botanic Pavilion is deeply inspired by the starting point of plant life – the seed. The power of a seed, “Embracing Potential, Sprouting from the Soil,” serves as the metaphorical image and spatial essence of this project. Set against the backdrop of advocating for the harmony between humanity and nature as a shared life community, the Pavilion showcases the world’s rare and exquisite plant species, offering a forward-thinking glimpse into a future where humans and plants coexist and thrive. This vision underscores the ecology, technology, futurism, and poetic essence of the space.
The design philosophy of the Botanic Pavilion stems from a theoretical framework integrating architectural regionalism with spatial narrativity, embodying a practical exploration of the narrative spatial shaping methodology that prioritizes “ecology as the foundation, curation as the guide.” “Ecology as the foundation” underscores the organic relationship between architecture and its environment, advocating for a form and ideology that harmonize with nature, rooted deeply in the earth. Only by connecting with the ground can a building emulate the vitality of plants, extending and thriving with a sense of life. This approach resonates with the ancient Chinese philosophical concept of “unity of heaven and humanity.”
“Curation as the guide” employs the curatorial logic of exhibition architecture as the thread, weaving together the events (exhibition content) that unfold within the structure. It invites visitors to decipher stories, emotions, and the sensation of life’s existence and flow through spatial experiences (viewing exhibitions), fostering a dialogue and resonance between people and the architecture.
Employing a “hierarchical system” design strategy, the Botanic Pavilion superimposes three tiers: plant communities, ecological fundamentals, and narrative exhibitions, creating a rare plant display space centered on plants, narrated by exhibition curation, and grounded in their living environments (sites or lands). This fusion intertwines curation and ecology like roots and soil, deeply embedding the architectural space and its internal events within the earth, metaphorically expressing the profound truth that life originates and flourishes from the land.
The functional transformation and post-event utilization strategies of the Botanic Pavilion are pivotal to its sustainable development. During the exposition, it serves as a showcase for rare plants, culminating in an immersive floral restaurant as a standout feature. After the exposition, the Pavilion can transform into a forest-themed wedding photography venue renowned for Instagrammable moments, complemented by VR digital displays and plant research and development functions.
Project Info:
-
Architects: CUPD
- Country: Chengdu, China
- Area: 6776 m²
- Year: 2024
-
Photographs: Archi Translator
-
Manufacturers: NOWFOL
© Archi Translator
© Archi Translator
© Archi Translator
© Archi Translator
© Archi Translator
© Archi Translator
© Archi Translator
© Archi Translator
© Archi Translator
© Archi Translator
© Archi Translator
© Archi Translator
© Archi Translator
© Archi Translator
© Archi Translator
© Archi Translator
© Archi Translator
© Archi Translator
© Archi Translator
Plan
Plan
Plan
Plan
Section
Section
Details
Diagram


