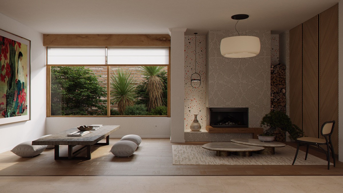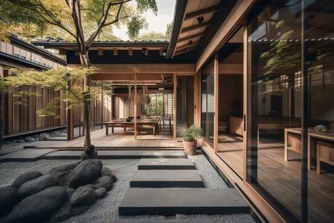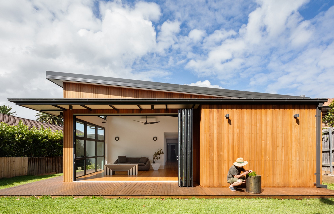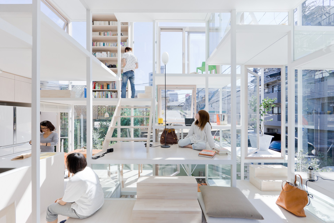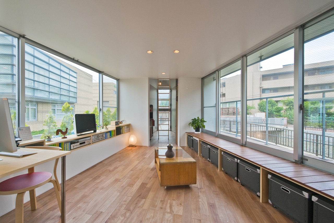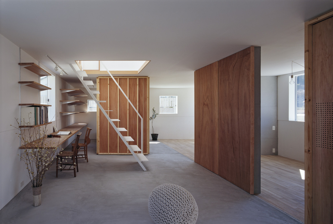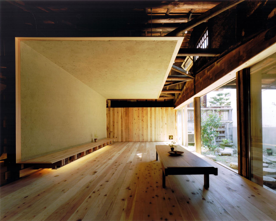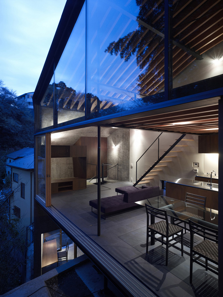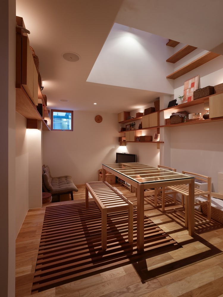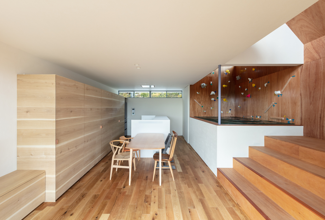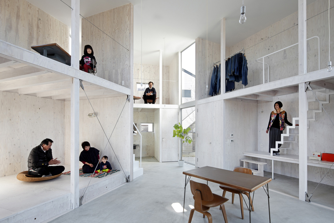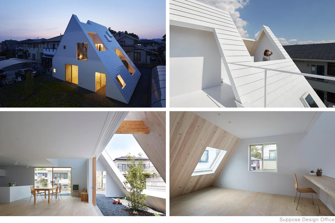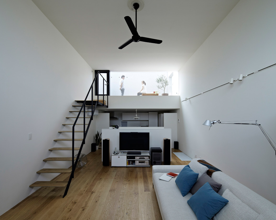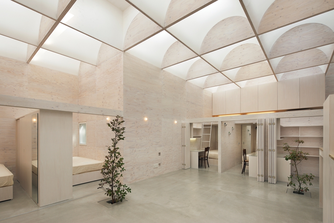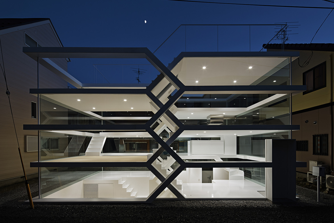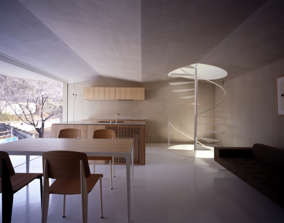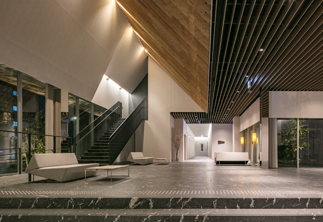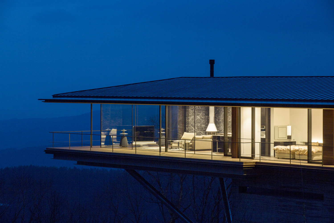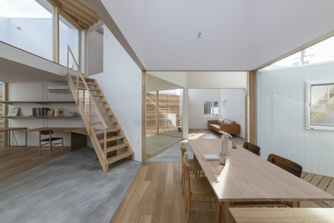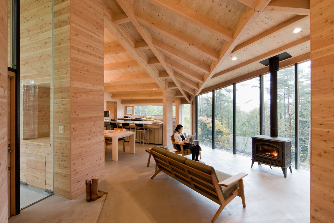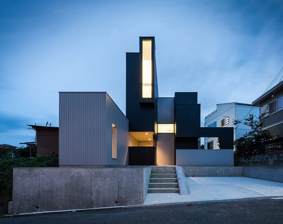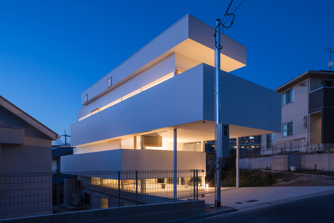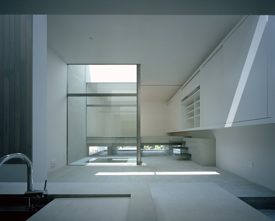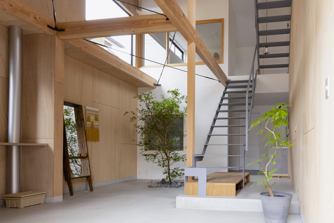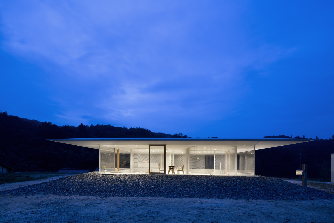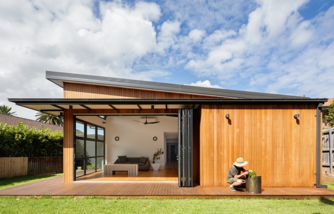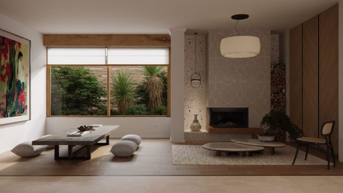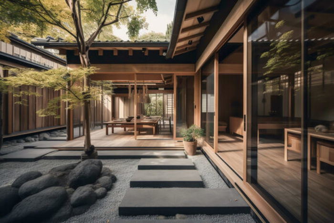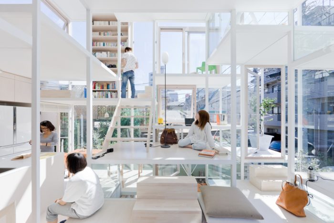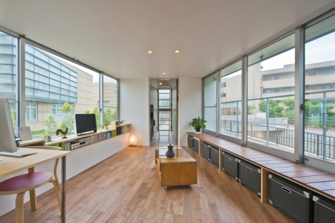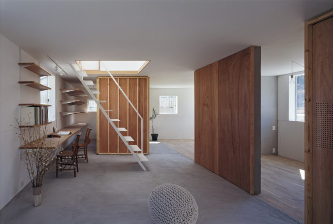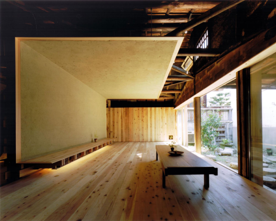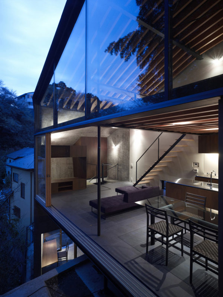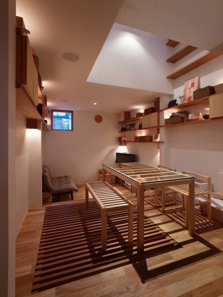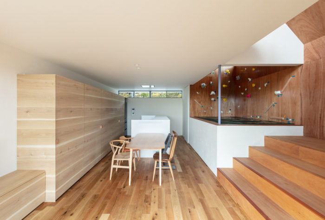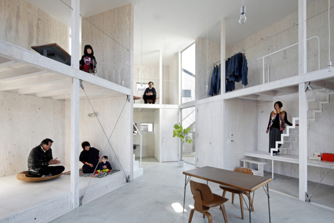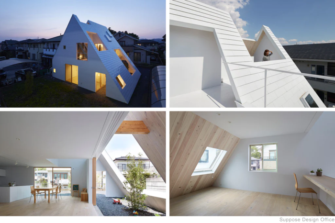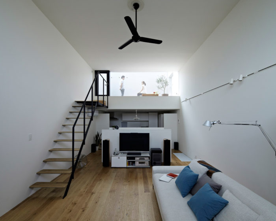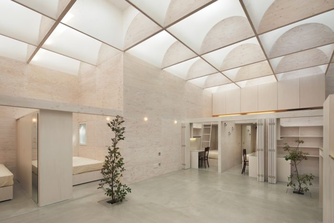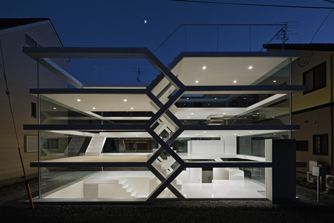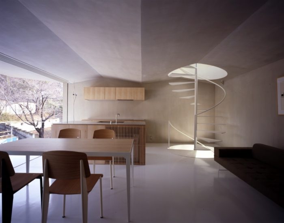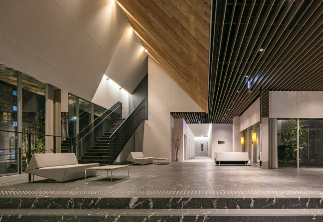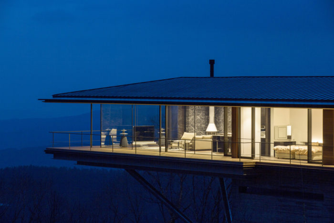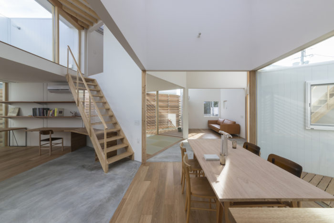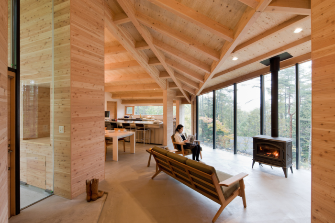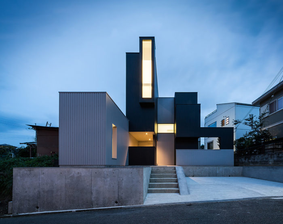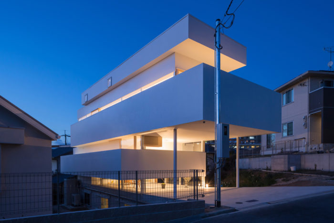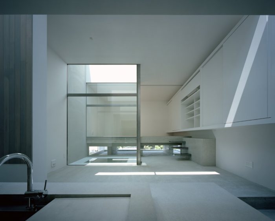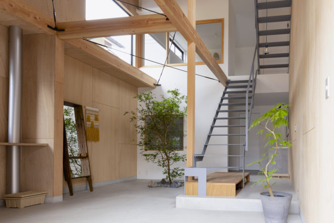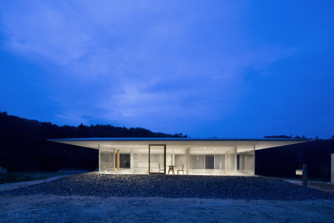A Modern Japanese house is renowned for its minimalist aesthetics, seamless integration with nature and a strong focus on practicality. These homes have redefined the concept of comfort by establishing visually captivating spaces and imbued with a sense of tranquility and calmness. In this article, we will delve into some examples of real-world modern Japanese house designs crafted by esteemed architectural firms. Each house stands out with distinct attributes and design facets that set them apart.
What is a Modern Japanese House Like?
Modern Japanese homes often experiment with captivating forms and architectural components, resulting in each home possessing a distinctive and exceptional character. The internal spaces of these residences are frequently spacious, allowing homeowners to fashion an ambiance that’s either snug or elegantly modern according to their preferences.
Numerous facets of these houses, both internally and externally, are designed with a dual purpose in mind. These features not only serve an aesthetic purpose but also offer concealed advantages. These can encompass functionalities such as blinds that shield interiors from intense sunlight or window frames designed to eliminate drafts and breezes.
A key hallmark of modern Japanese homes is their utilization of natural and organic materials to construct the inner and outer sections. Elements such as concrete and wood in diverse shades and textures are deftly employed in crafting various home components. The interior and exterior designs also incorporate clean, sleek lines to enhance visual appeal.
Modern Japanese homes also concentrate on maximizing opportunities to invite natural light indoors. This may involve rooms featuring a wall adorned with floor-to-ceiling windows, sometimes incorporating a doorway. This design approach not only lends an airy atmosphere to the living spaces but also provides the inhabitants easy access to splendid views of gardens or the surrounding landscape.
1) House NA l Sou Fujimoto Architects
Constructed for a youthful couple, House NA features an L-shaped blueprint that fosters an open and comfortable living area. The layout ensures a seamless transition between private and communal spaces.
2) House in Horinouchi / Mizuishi Architects Atelier
This compact Japanese residence boasts a straightforward arrangement and a spacious interior. The residence’s standout feature is the deck beside the river, offering captivating sky vistas.
3) House in Yamasaki l Tato Architects
This contemporary Japanese dwelling showcases a distinctive roof design, fostering an ambiance of openness and unity with the surrounding scenery. The interiors are crafted to optimize natural light and provide a cozy living environment.
4) Wood Old House l Tadashi Yoshimura Architects
This dwelling underscores a minimalist approach with sleek lines and a neutral color scheme. The skillful integration of natural materials and expansive windows harmoniously blends the indoors with the outdoors.
5) House in Kamakura l Suppose Design Office
Balancing privacy and an outdoor connection, this Japanese house employs sliding doors and large windows to infuse the space with natural light. The outcome is a warm and inviting atmosphere.
6) House in Nada / FujiwaraMuro Architects
Distinguished by its wooden slat exterior, this residence guarantees privacy and security. Inside, the layout is adaptable and versatile, catering to various functions.
7) House in Takatsuki l Horibe Associates
Marked by its minimalism and natural elements, this modern Japanese house features an open-plan arrangement and expansive windows that establish a sense of spaciousness and a link to the surrounding environment.
8) House in Kashiwa l Yamazaki Kentaro Design Workshop
This residence maximizes natural illumination and airflow through skylights and large windows. This results in a bright and breezy atmosphere inside.
9) House in Utsunomiya l Suppose Design Office
Seamlessly blending with nature, this modern Japanese house combines wood and generous windows to cultivate a warm, inviting atmosphere. The open-plan layout adds versatility to the living spaces.
10) House in Hiyoshi l EANA
A unique wooden louver façade creates privacy and shade for this house. Inside, the spaces are fluid and spacious, ensuring a smooth transition between various zones.
11) Daylight House l Takeshi Hosaka Architects
Defined by a curved roof and distinctive structure, this modern Japanese residence accommodates adaptability and versatility within its interiors.
12) S-House l Yuusuke Karasawa Architects
This dwelling displays a dynamic exterior with triangular windows, generating a playful effect. The interiors are airy and open, encouraging an uninterrupted flow between spaces.
13) House in Nagoya l Suppose Design Office
This Japanese residence capitalizes on natural light and ventilation, facilitated by skylights and expansive windows. The outcome is a cheerful and airy atmosphere.
14) Miraie Lext House Nagoya / Kengo Kuma & Associates
The design of this modern Japanese house is focused on optimizing the presence of natural light and airflow. The incorporation of skylights and expansive windows facilitates the influx of abundant daylight, resulting in a well-lit and breezy ambiance. The standout feature of the dwelling is the splendid garden enveloping the house.
15) House in Yatsugatake / Kidosaki Architects Studio
The architectural intention behind this modern Japanese house is to harmonize effortlessly with its environment. Wood and stone generate a cozy and welcoming ambiance, and the layout without dividing walls permits adaptable living areas. The most exceptional feature of this dwelling is the breathtaking mountain vista visible from the living room.
16) House in Hokusetsu / Tato Architects
Distinguished by its distinctive roof structure, this modern Japanese house establishes a feeling of expansiveness and integration with the neighboring scenery. The indoor areas are meticulously planned to optimize sunlight and offer a pleasant living setting. The most noteworthy aspect of this dwelling is the exquisite garden encircling the house.
17) InBetween House / Koji Tsutsui Architect & Associates
This modern Japanese house boasts a unique design and natural materials, creating open and airy interiors. The central courtyard provides a tranquil focal point, promoting a sense of serenity.
18) Scape House l FORM/Kouichi Kimura Architects
Clean lines and a neutral color palette characterize this minimalist dwelling. Integrating natural materials and expansive windows creates a harmonious indoor and outdoor blend. The living room enjoys a spectacular view of the lake.
19) House in Nara l Tato Architects
A unique roof design imparts this modern Japanese house’s open and connected feel. The interiors maximize natural light, ensuring a comfortable living environment. The surrounding garden adds to the overall appeal.
20) House in Toyonaka / Fujiwaramuro Architects
Prioritizing privacy and an outdoor link, this Japanese home employs sliding doors and large windows for abundant natural light. The rooftop garden offers a peaceful escape from city life.
21) Iwakura House l ALTS Design Office
A distinct shape and natural materials set this modern Japanese house apart. Open and airy interiors enable smooth transitions between various spaces. The living room affords stunning mountain views.
22) Hiroshima Hut l Suppose Design Office
Seamlessly integrating with its environment, this modern Japanese house utilizes wood and expansive windows to create a warm and inviting atmosphere. The open-plan layout accommodates flexible living spaces, and a surrounding garden enhances the experience.
In a nutshell, the modern Japanese house epitomize exceptional design and functionality. These homes redefine comfort by offering visually striking spaces that evoke tranquility and serenity. The 22 examples showcased from renowned architectural firms exemplify the elegance and beauty of Japanese architecture. From innovative roof designs to the skillful use of natural materials, each dwelling boasts distinctive features that make it exceptional. These modern Japanese houses provide a remarkable starting point for those seeking inspiration for their future homes.
