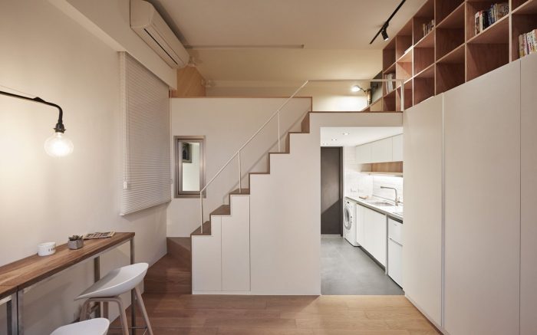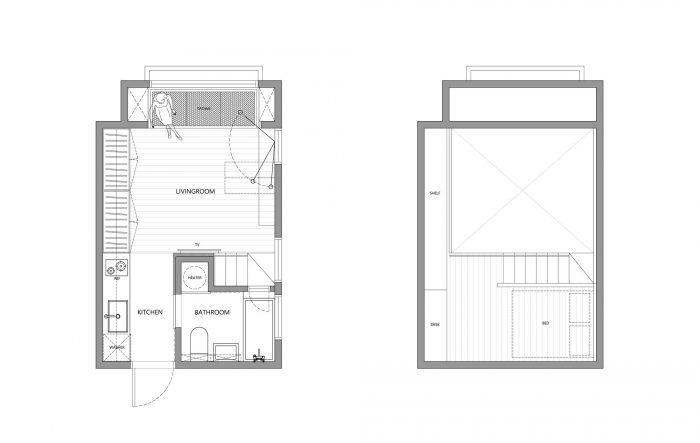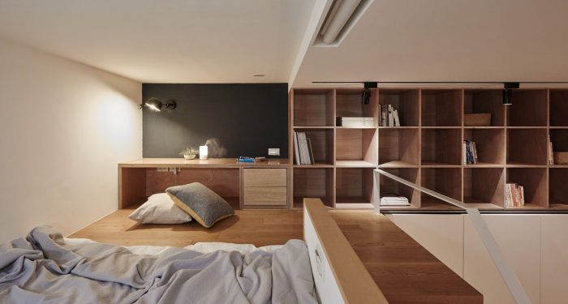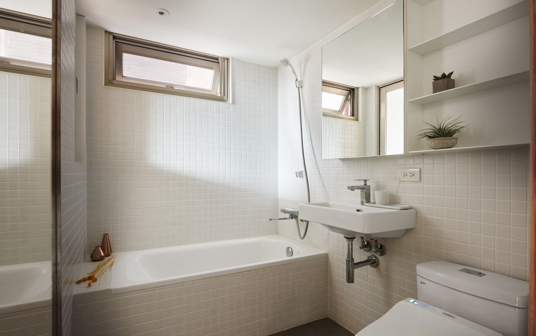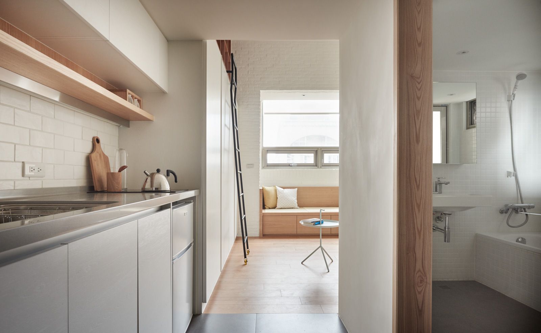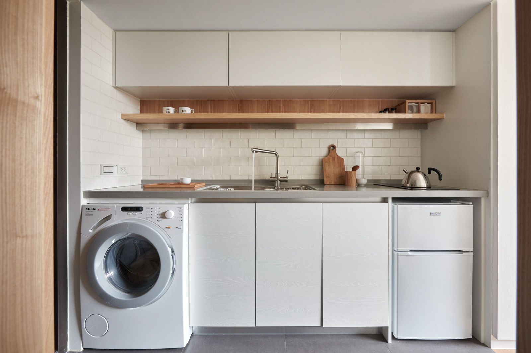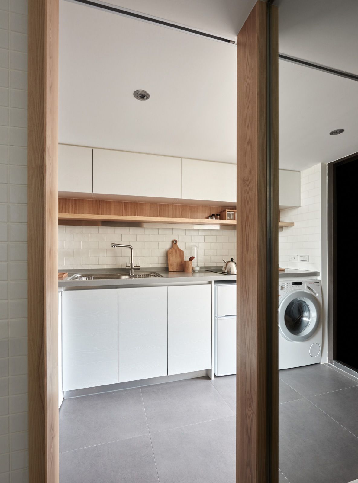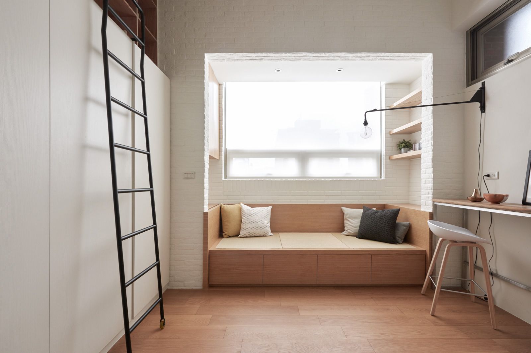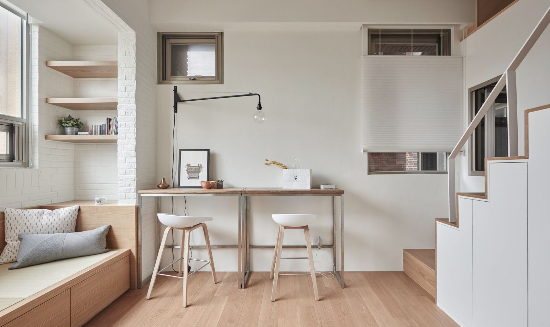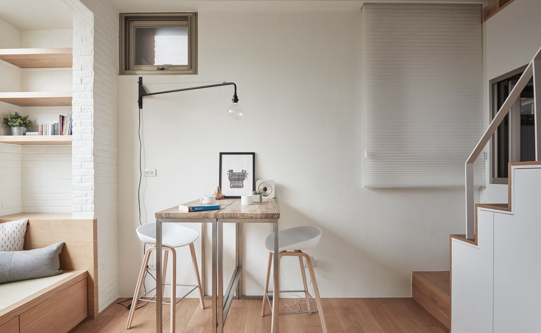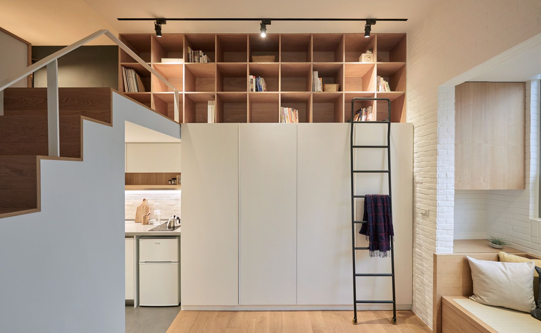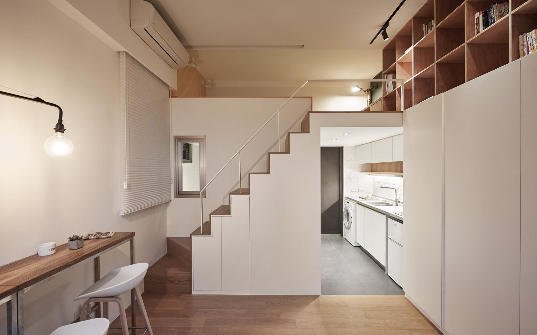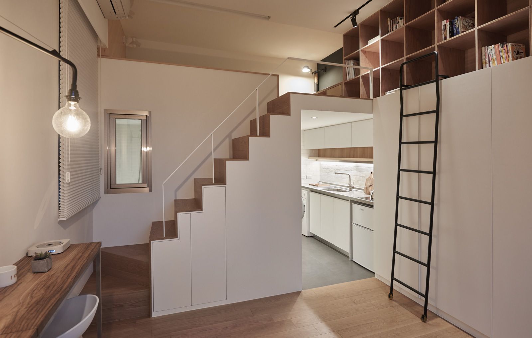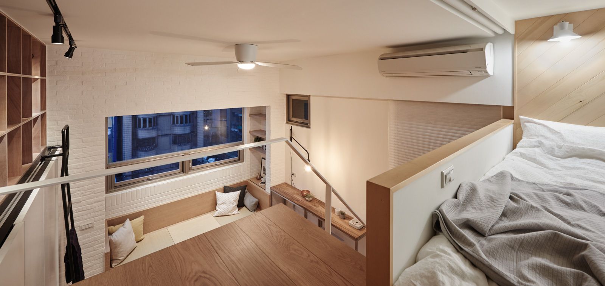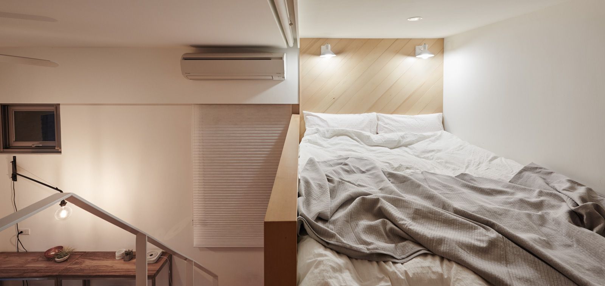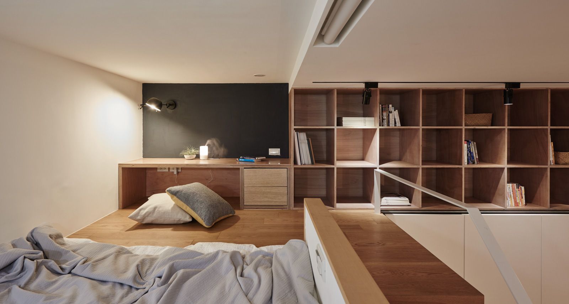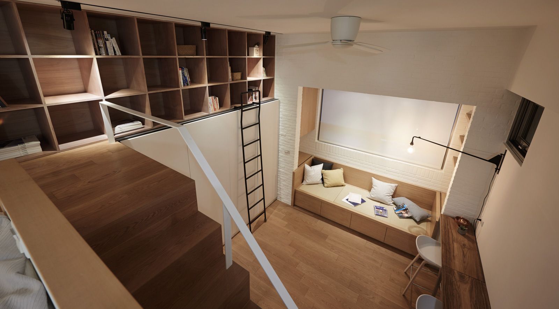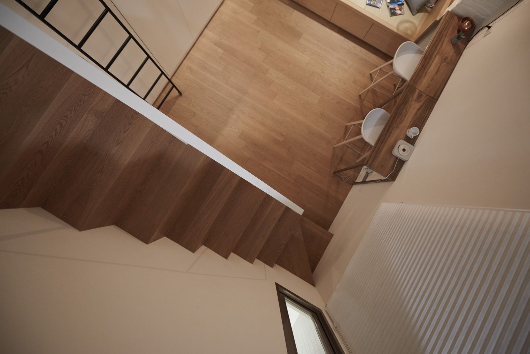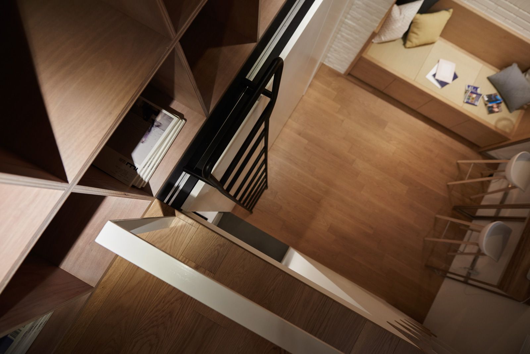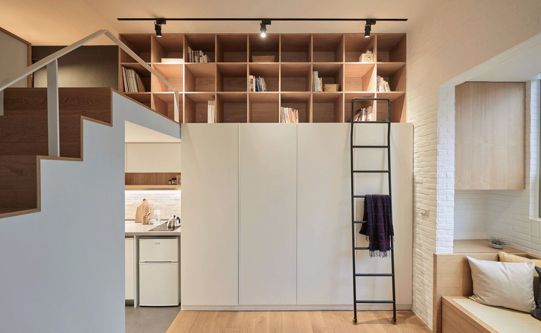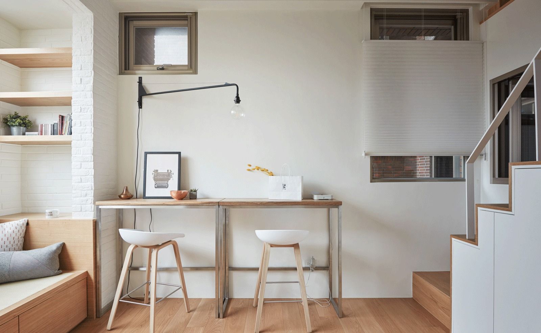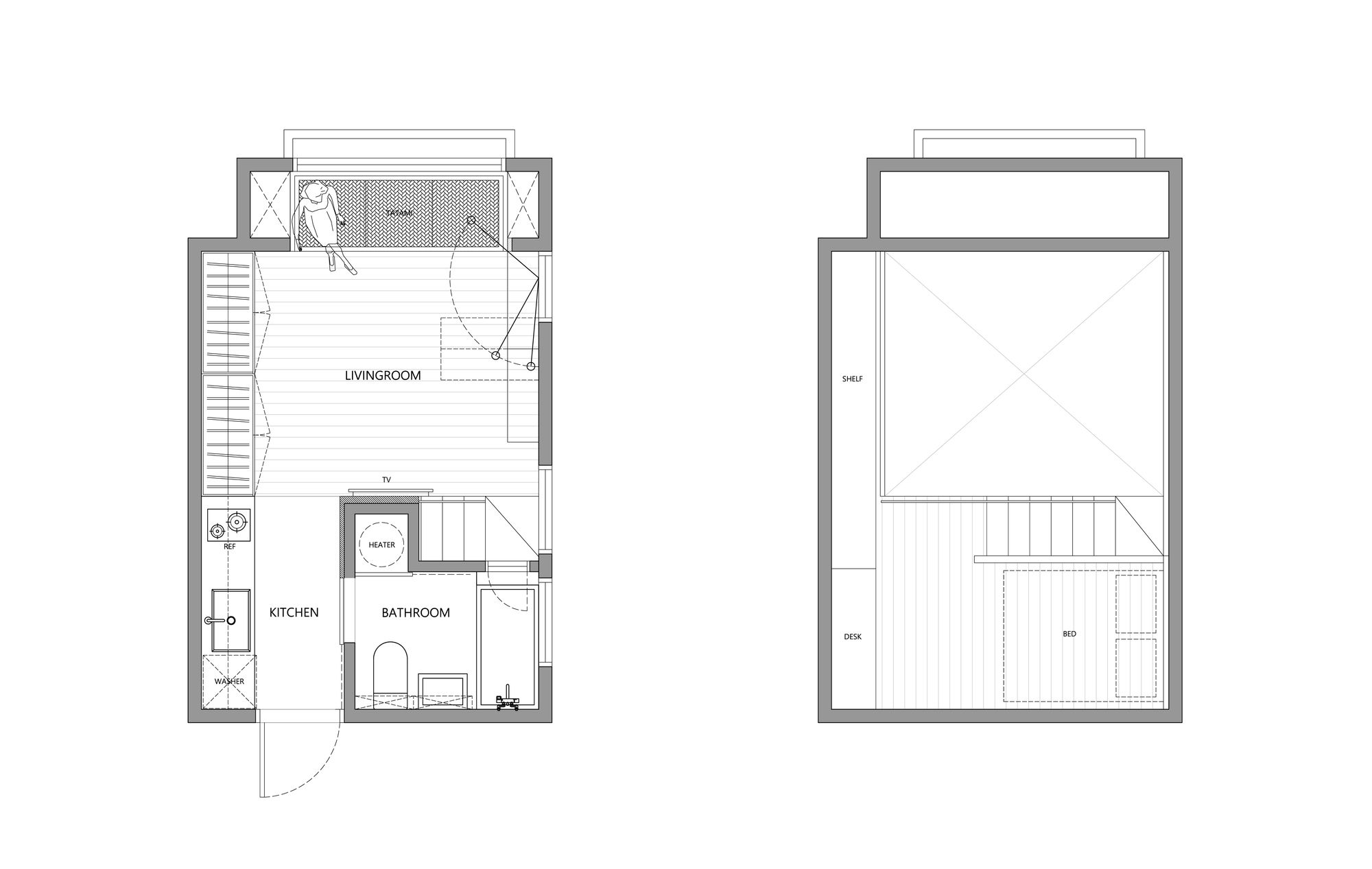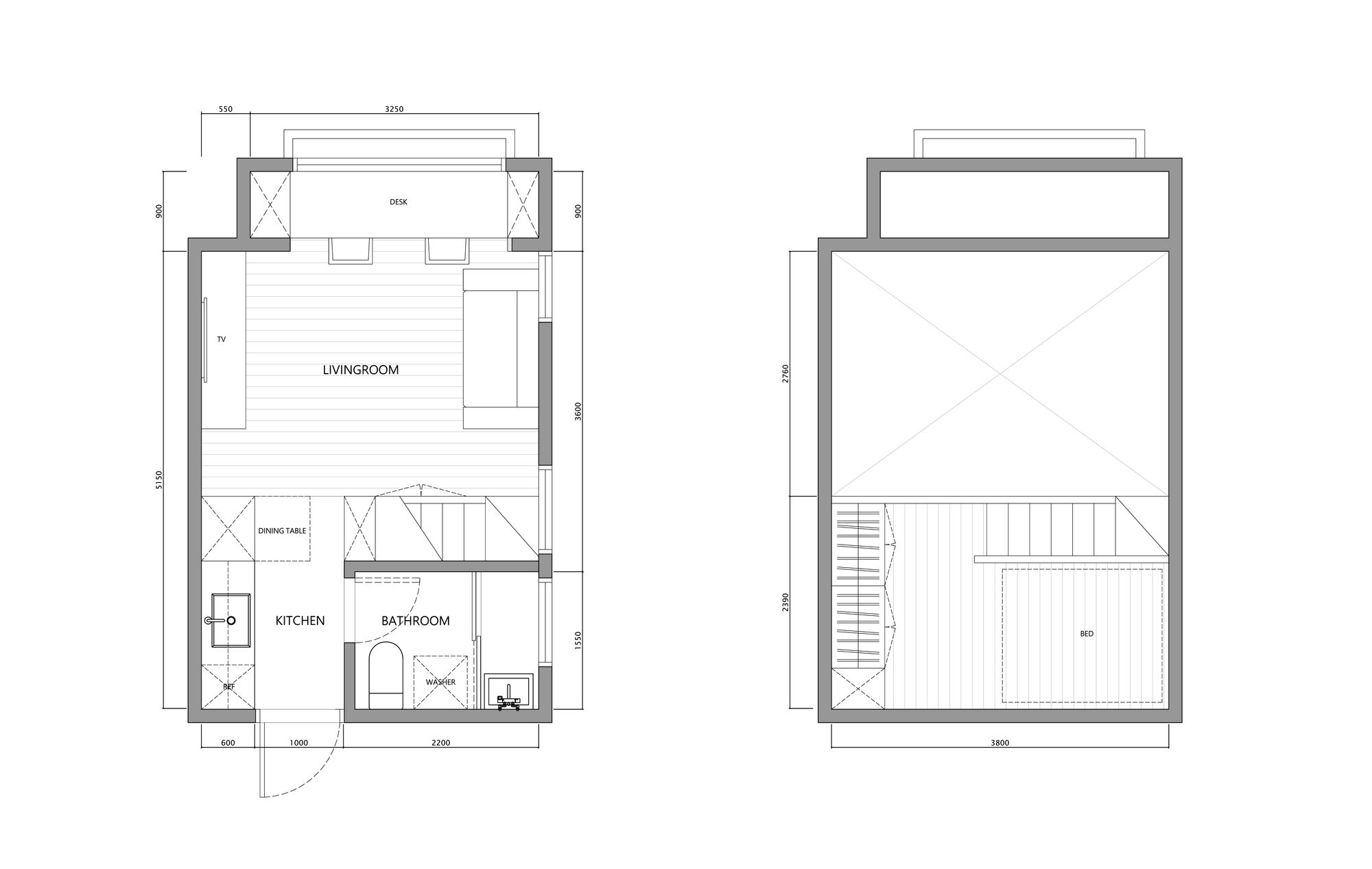This is a renovation project of an old flat which measures 22 sqm and 3.3m in height. Due to the high housing prices in Taipei City, the living space that young people can afford has become smaller and smaller in the last decade. Faced with such a living unit which is not spacious but still has a chance to fulfill all basic living functions, the needs of clients must be analyzed more precisely and arranged suitably. The client agrees with the idea that space is as important as function when it comes to a place where people will live for a long time rather than a room for a short-term stay. ( Though the footprint of the flat might be smaller than many hotel rooms. ) We both agree that space should be left free with the main furniture arranged discreetly to ensure the long-term living experience is comfortable.
Take the client in the project for example, she has to travel abroad frequently for work, and after finishing work and coming home, all she needs is a hot bath and a good sleep. Besides a fully equipped bathroom, a compact kitchen is also required and most storage is for clothes and books. She also hopes the living room in the lower space can have both a couch and dining table. ( Because many inhabitants of a small unit in Taipei can only have a meal on the sofa. ) In addition, make the left room empty for doing some exercise. Understanding the needs, we have decided to accept the restriction of the space and utilize it more effectively.
Firstly, the shower was replaced with a bath, and the washer was moved to the kitchen. Because in Taiwan the gas can not be piped into a house without a balcony and a small electric heater can not provide sufficient hot water for a bath, we adjusted the layout of the toilet to make room for a storage water heater, and a sliding door with a mirror which not only makes the maintenance easy but also amplifies the space visually
Fixed furniture such as the kitchen cabinet, the wardrobe and the shelf are attached to the wall to fully utilize the height and avoid aisles. The wardrobe is below the shelf due to the higher frequency of use, but a part of the shelf still can be accessed conveniently from the mezzanine area. Because the height of the mezzanine floor can not allow standing, the furniture on it must be used in a sitting or lying position, such as the bed and the desk.
The tatami area and cabinet alongside the window make full use of the alcove and also provide ample storage. The light steel handrail on the stairs increases the visual penetration, and the wall below it contains a TV and two concealed cabinets for shoes. There are two wooden tables alongside the wall in the living room that could be a long bar table which economizes the room and can be combined in the other direction to be a dining table. Therefore, the empty space is flexible for different needs, and makes the small flat less cramped.
The flat has sufficient natural light and ventilation, and the main colors used are white and oak which makes the space brighter and more spacious. All equipment and fixtures are stacked according to the confines, but not be compressed in size. In a city like Taipei, where the living space is limited, we hope the project can provide a practical solution for people who own a tiny space like this.
Project Info:
Architects: A Little Design
Location: Taipei, Taiwan (ROC)
Area: 22 m²
Project Year: 2015
Photographs: Hey! Cheese
Manufacturers: HAY, LOTOS
Photography by © Hey! Cheese
Photography by © Hey! Cheese
Photography by © Hey! Cheese
Photography by © Hey! Cheese
Photography by © Hey! Cheese
Photography by © Hey! Cheese
Photography by © Hey! Cheese
Photography by © Hey! Cheese
Photography by © Hey! Cheese
Photography by © Hey! Cheese
Photography by © Hey! Cheese
Photography by © Hey! Cheese
Photography by © Hey! Cheese
Photography by © Hey! Cheese
Photography by © Hey! Cheese
Photography by © Hey! Cheese
Photography by © Hey! Cheese
Photography by © Hey! Cheese
Photography by © Hey! Cheese
Photography by © Hey! Cheese
Floor Plan After
Floor Plan


