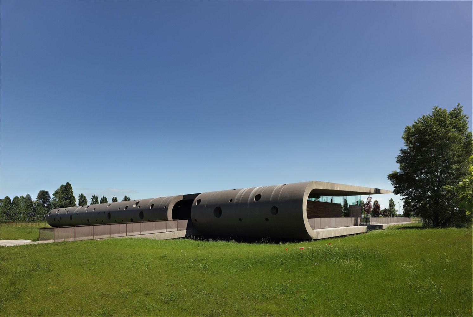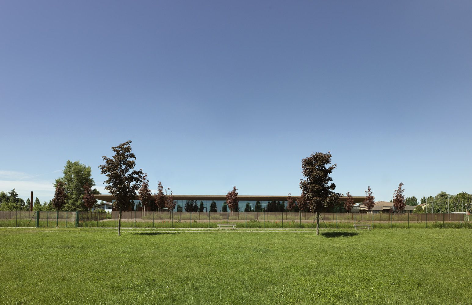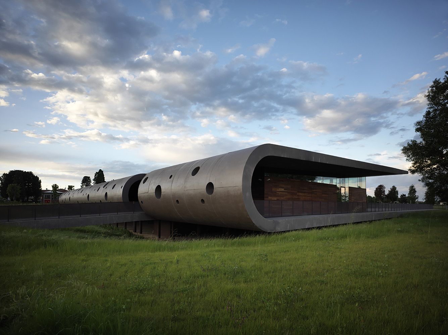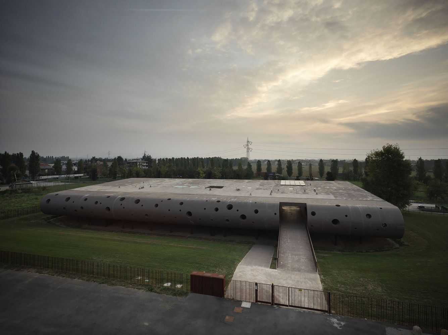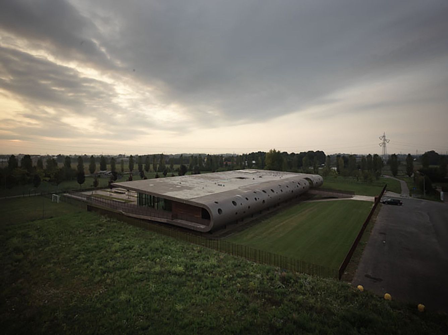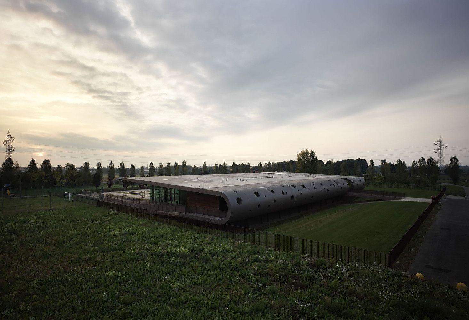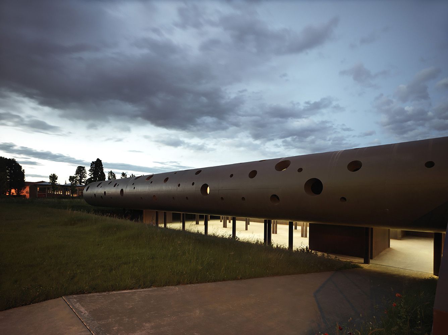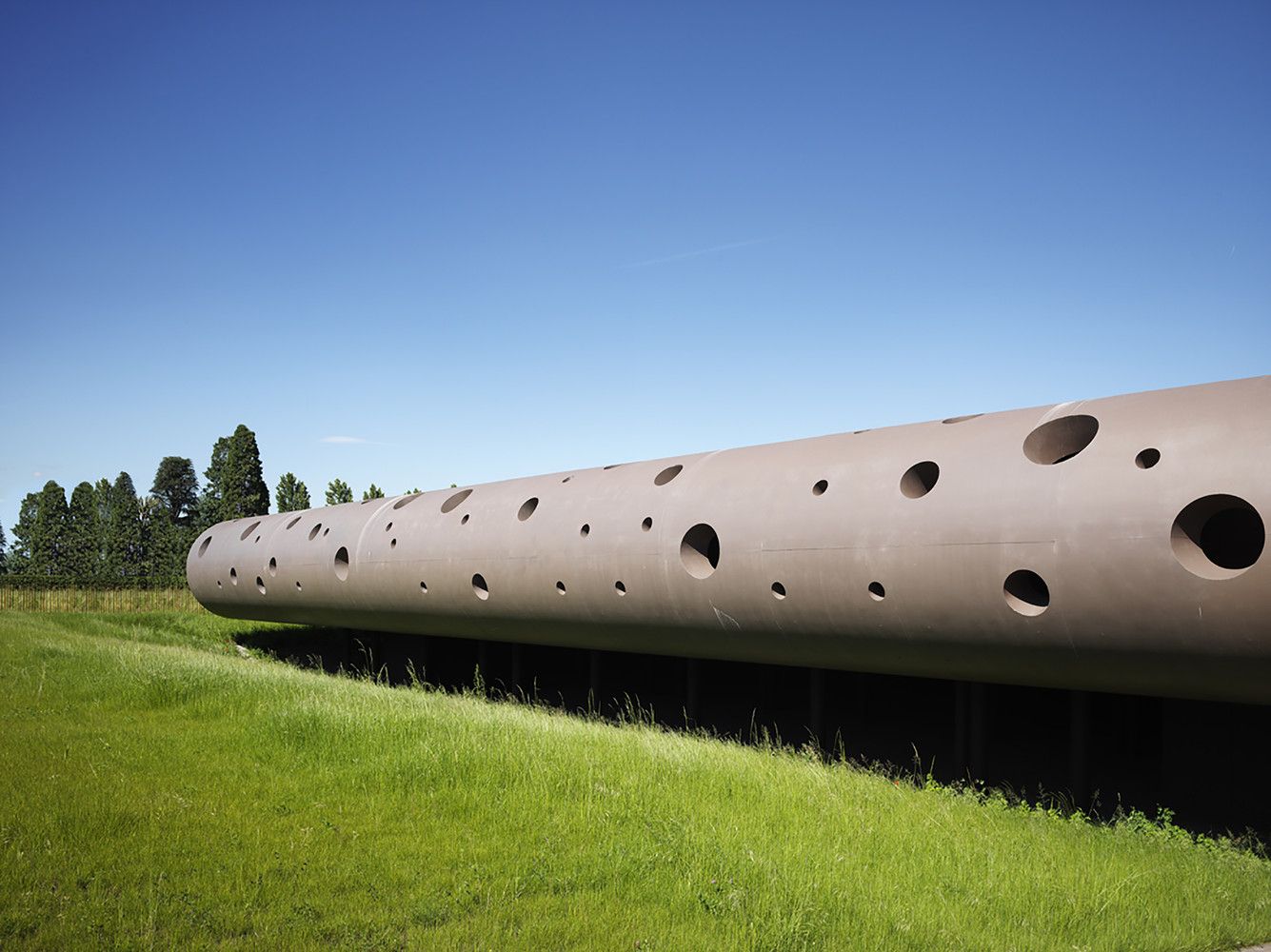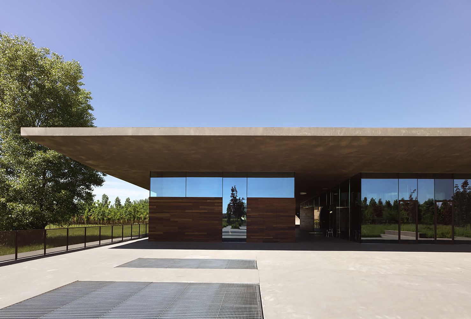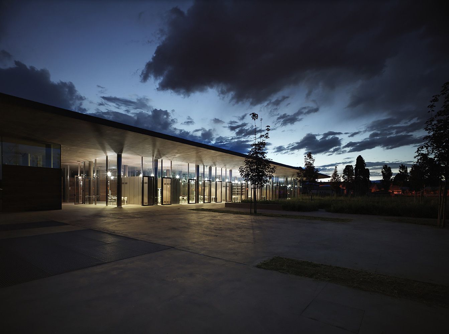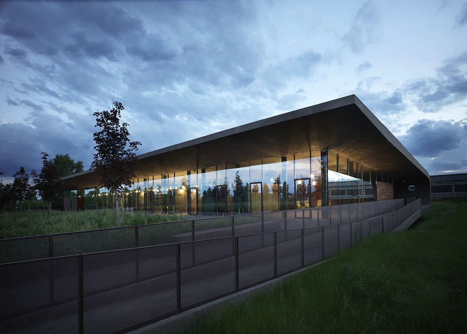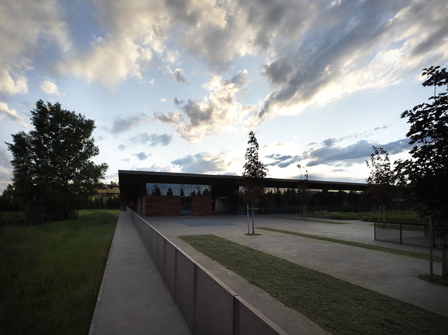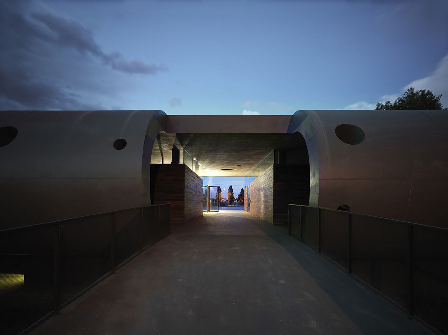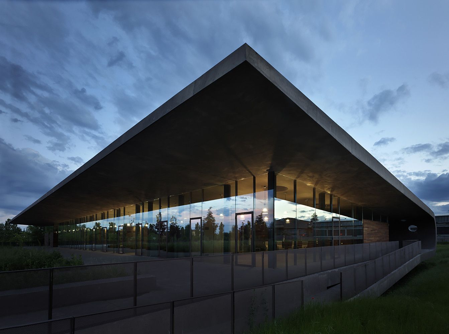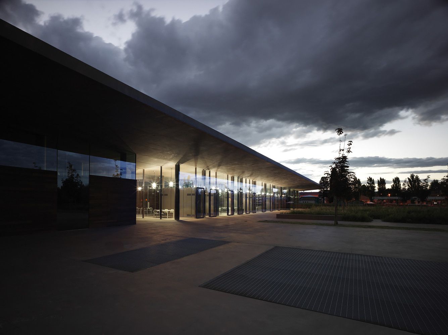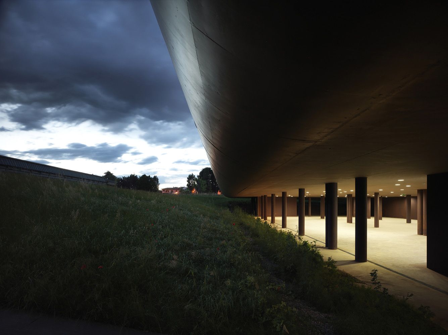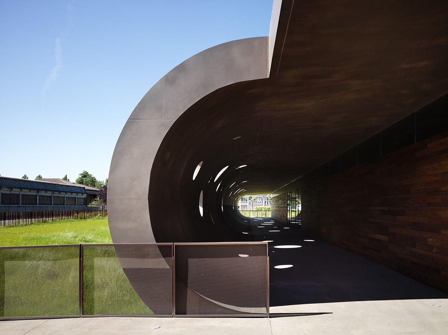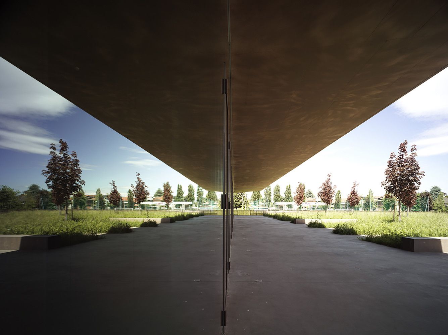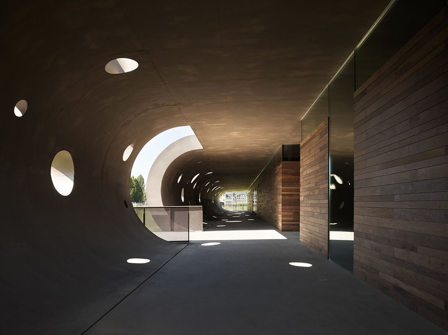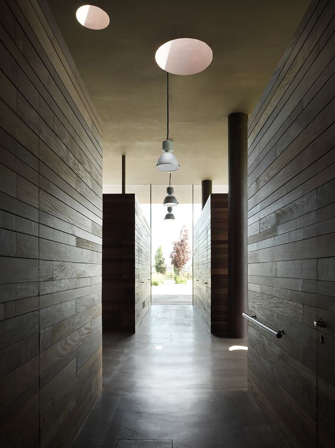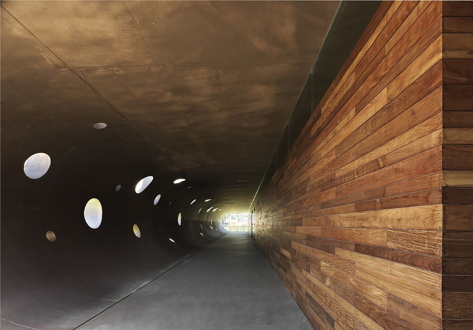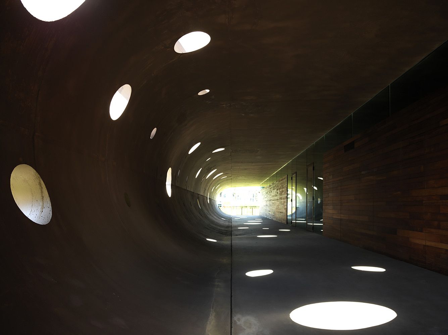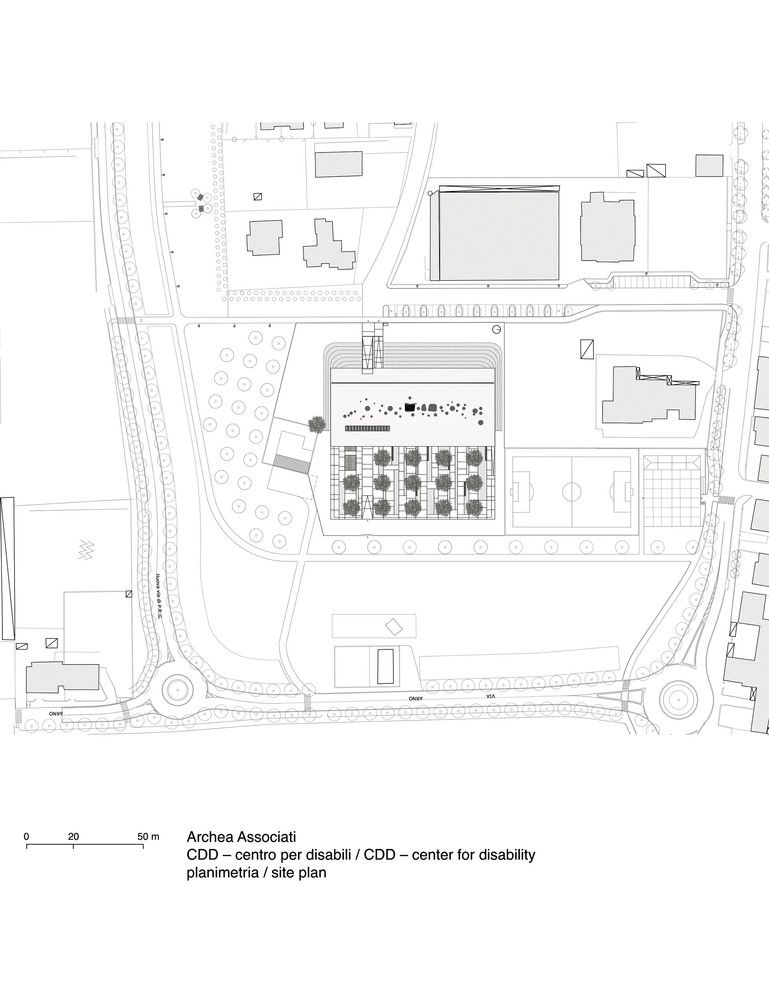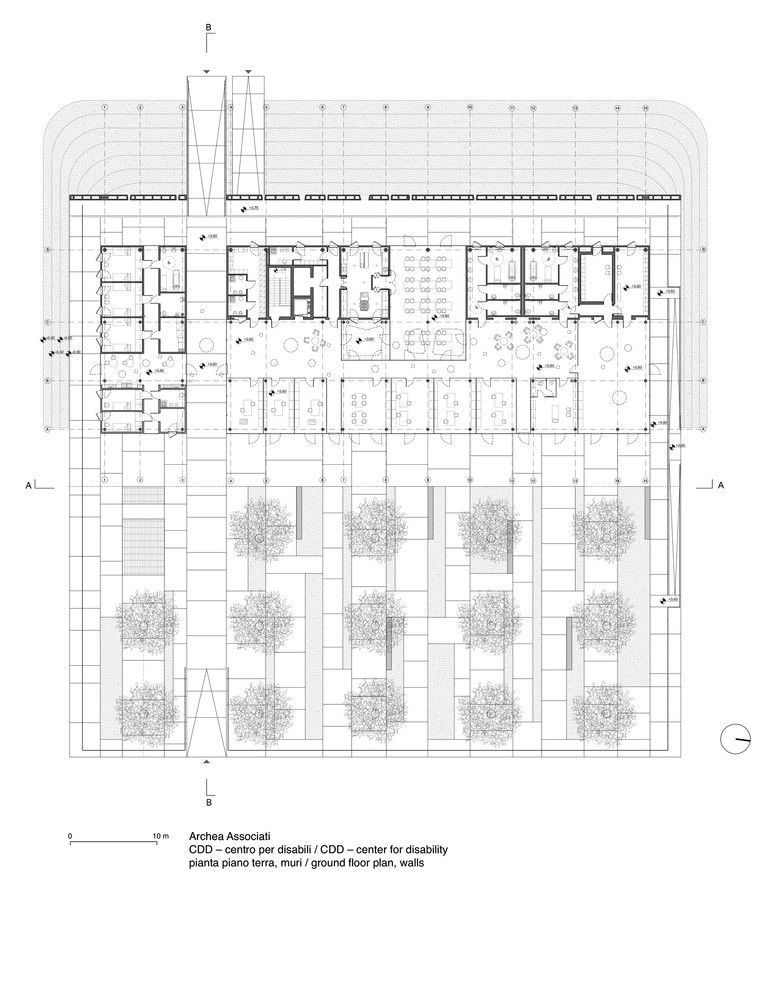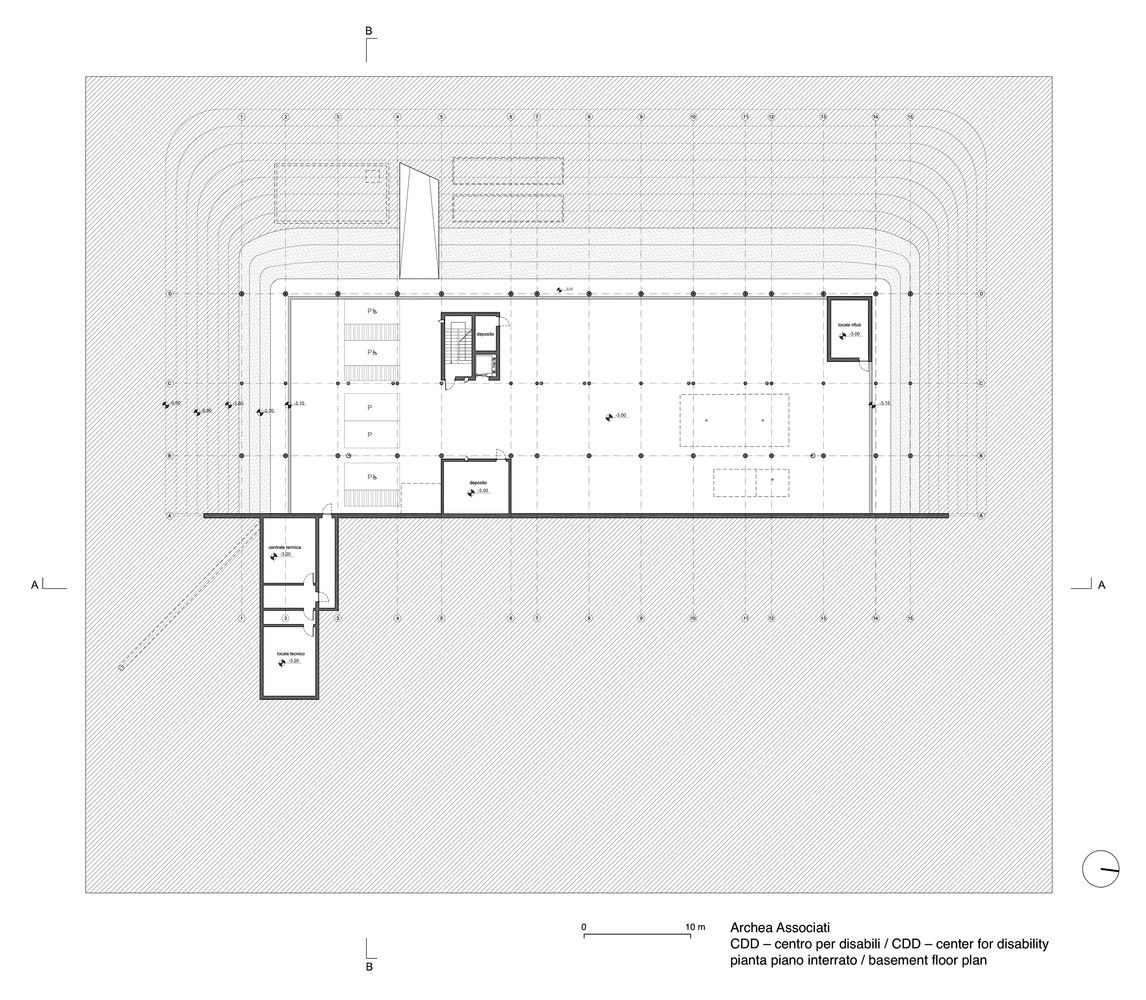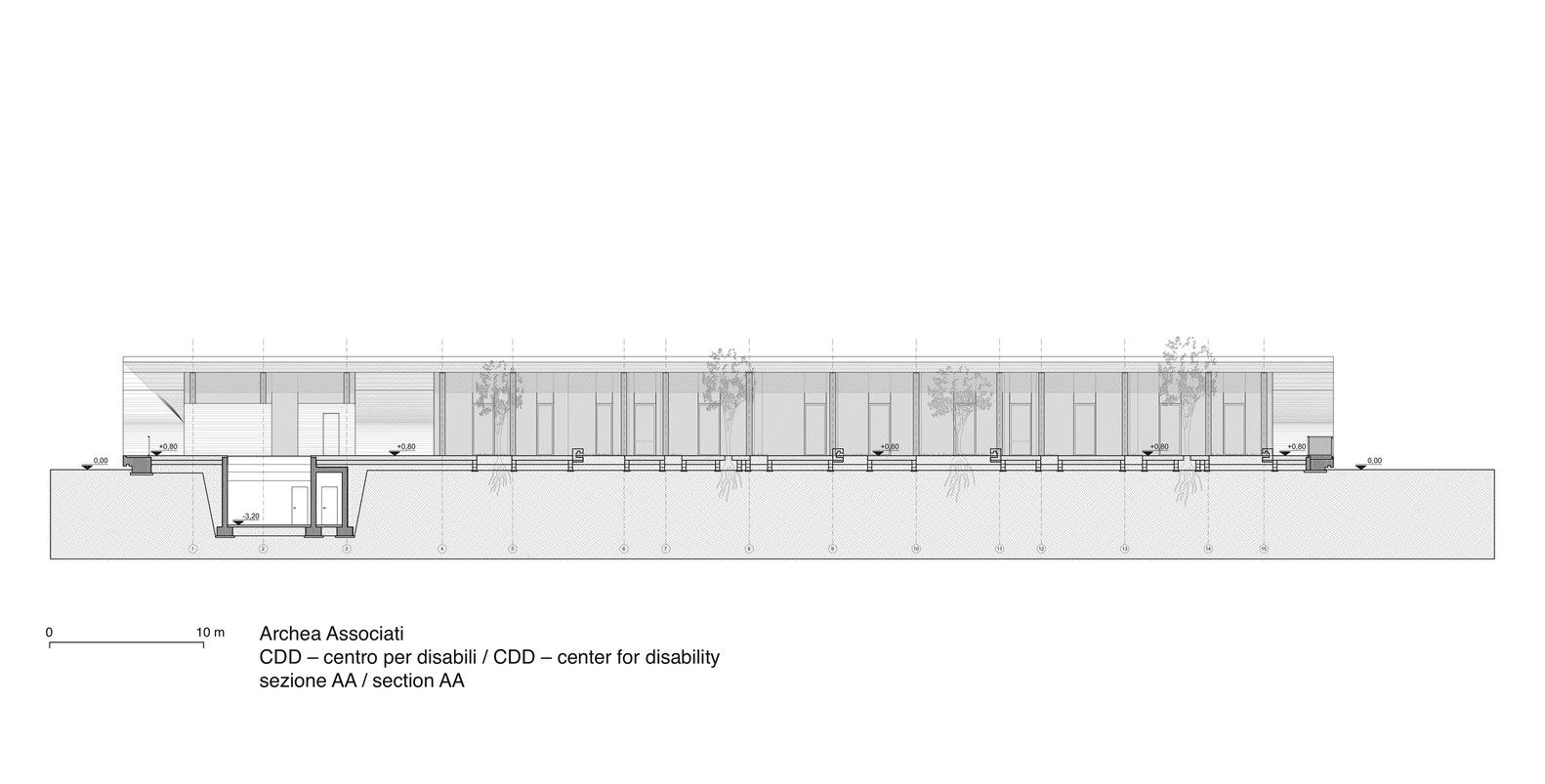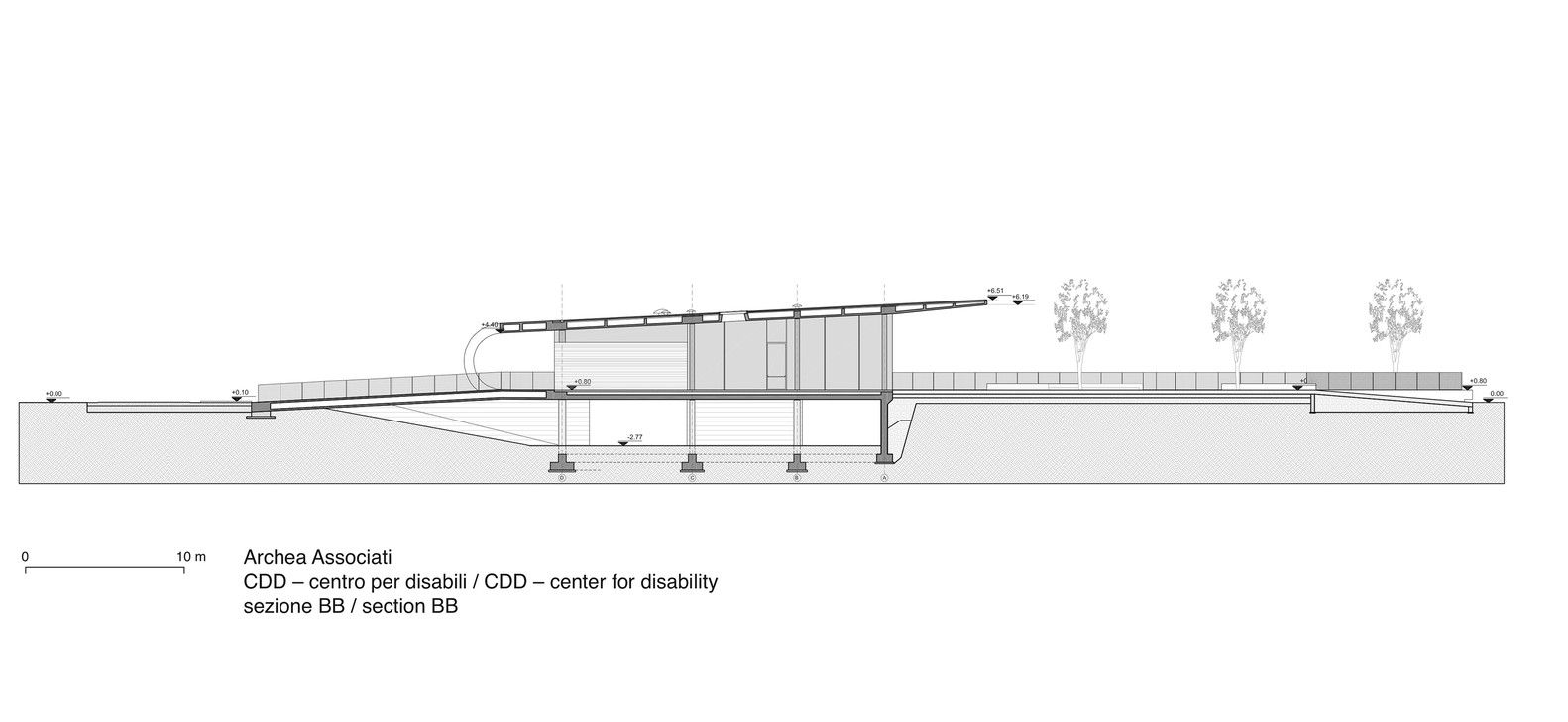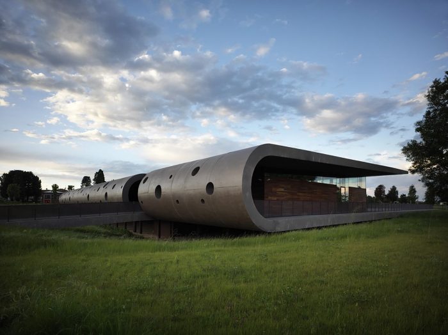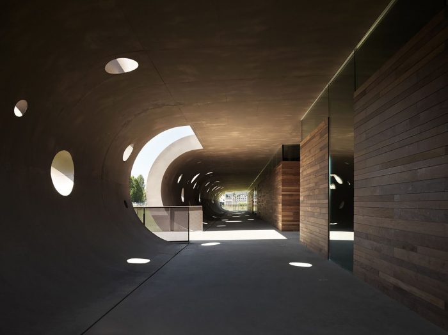Commissioned by the Municipality of Seregno, this elegant form designed by Archae Associati is the CDD- Center For Disability. Conceived as the continuation of a paved plinth, the architectural element folds in a fluid bend, like metal with a high point of plasticity, to create floor, back wall and roof. Glass encloses the other three sides of this building housing classrooms and workshops. The architects state that,
The functional program, aimed at disabled persons, features primary and complementary activities – classrooms and workshops – conceived as the structures which are essential to the conduction of the socio-educational activities associated with the presence of disabled persons. The project forms a special relationship with the surroundings, hypothesizing a park accessible by a wheelchair user because the trees “perforate” a sill in smooth concrete, the pavement of this kind of artificial forest.
Accessing the Center from the side opposite the park, one finds a corridor stretching in both directions, held within the bend. From here the various programmatic elements slot into the rectangular plan and are easily accessible. The building is a simple, neat plan located on a plot behind a nursery school and adjacent a disorderly residential area, which becomes something quite special when viewed in section.
