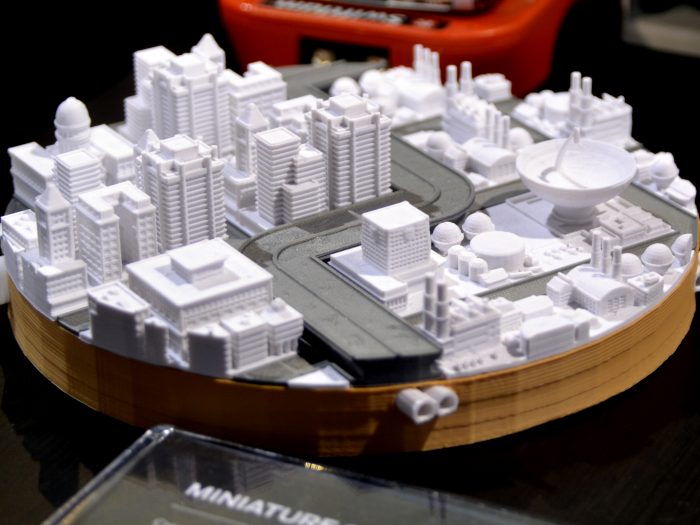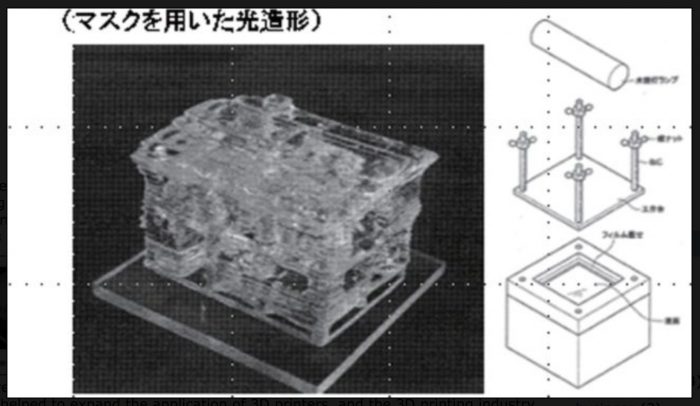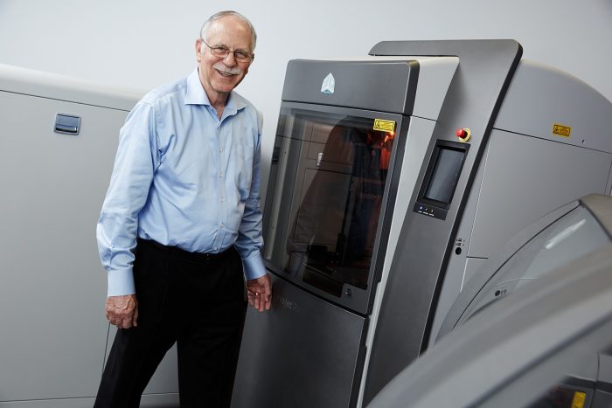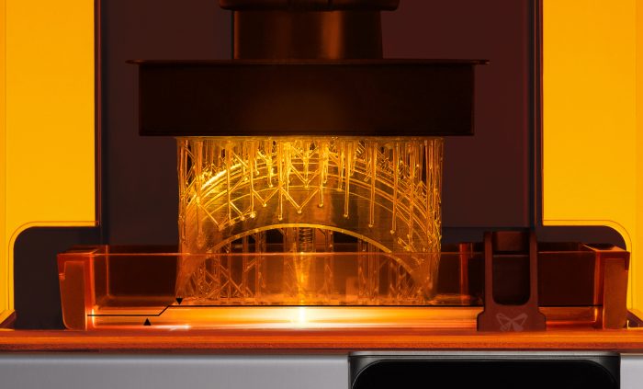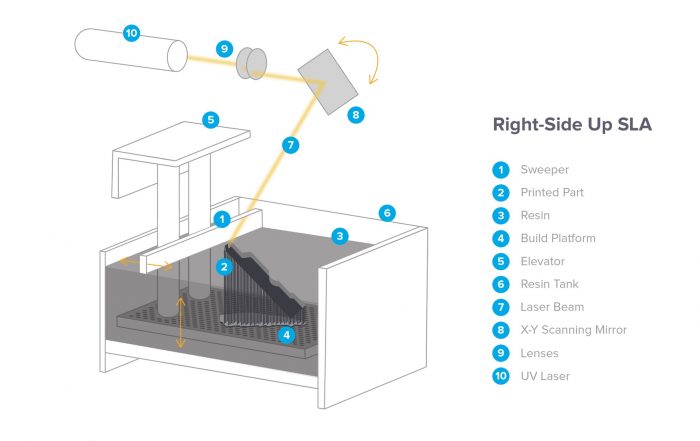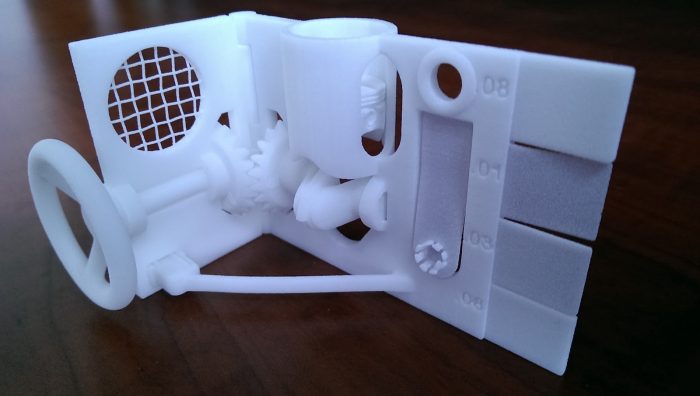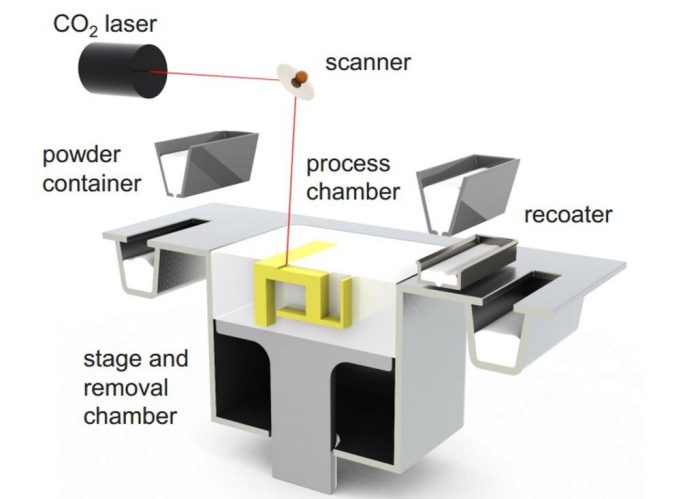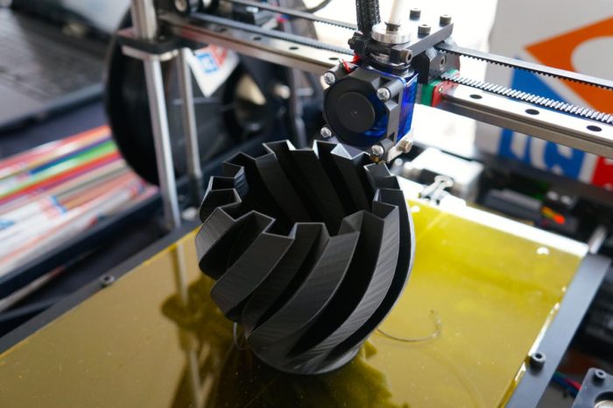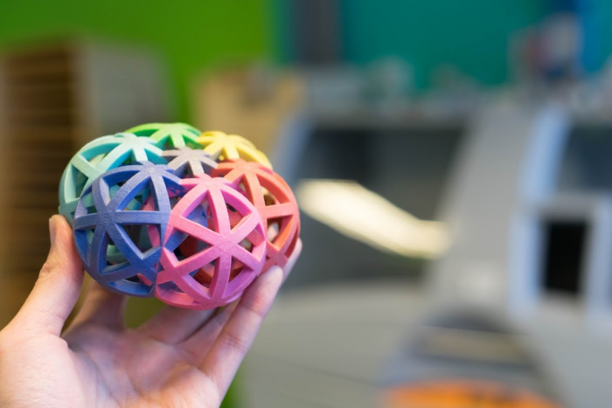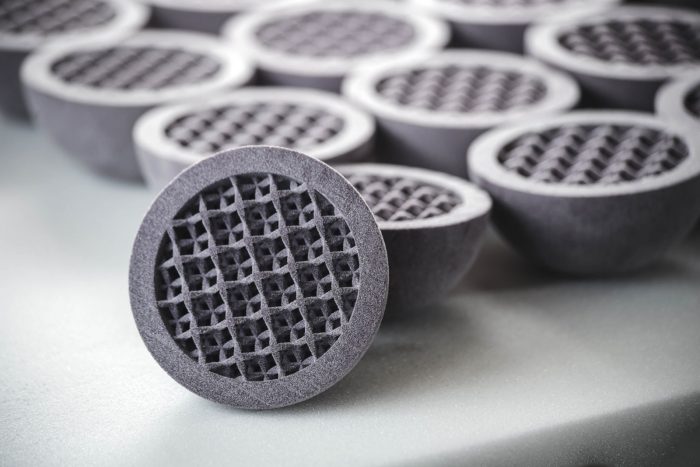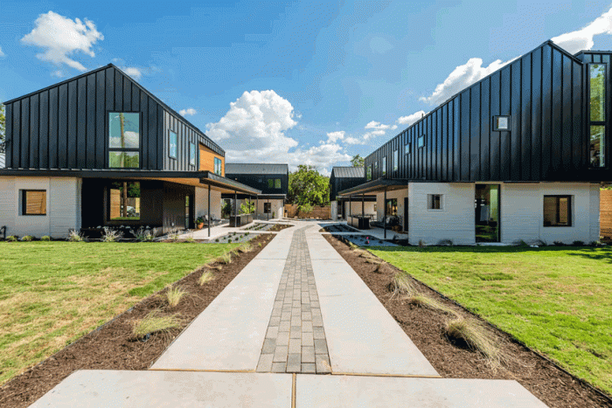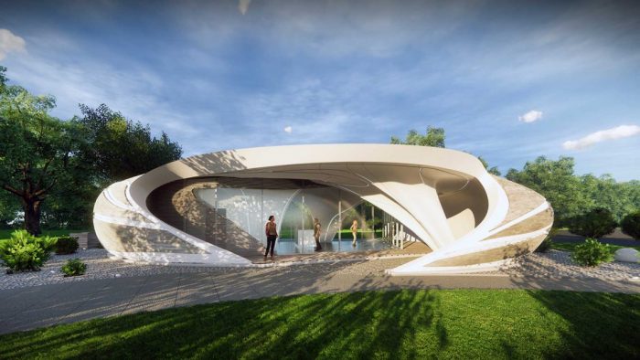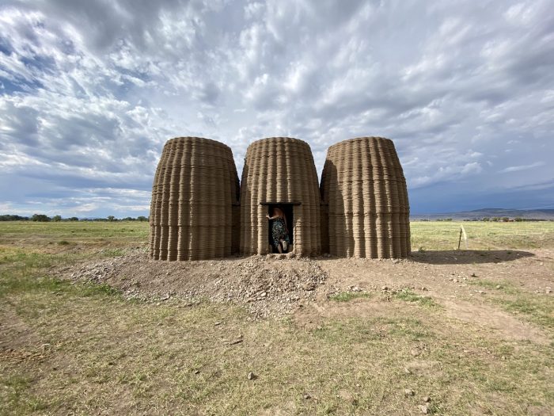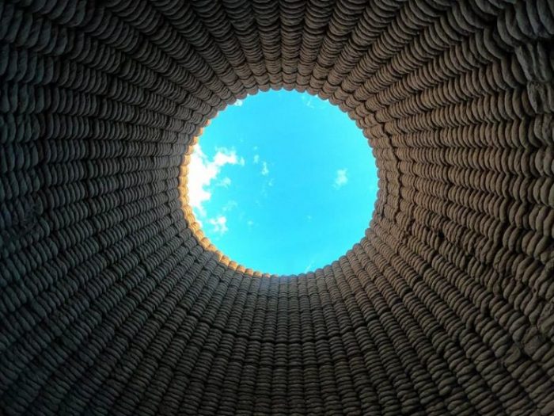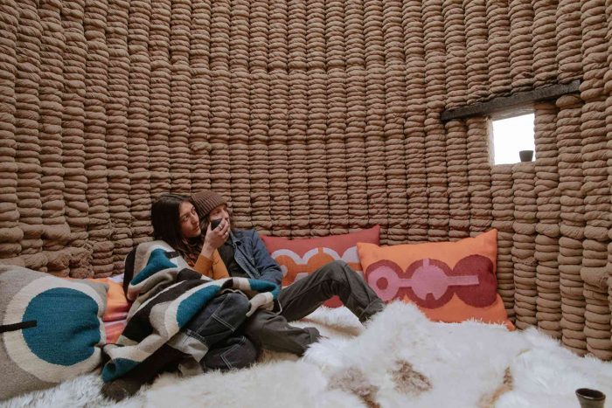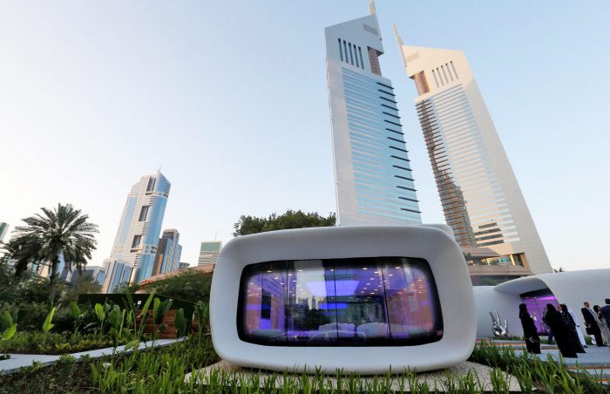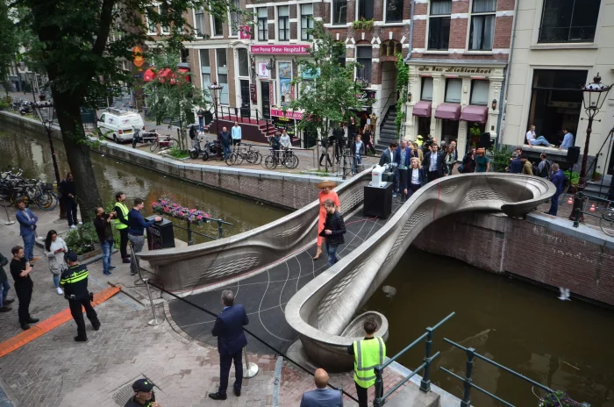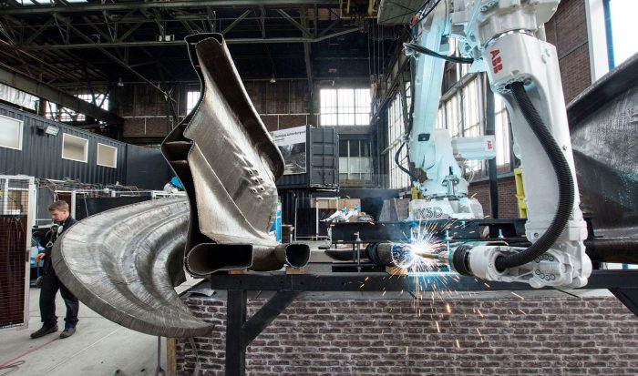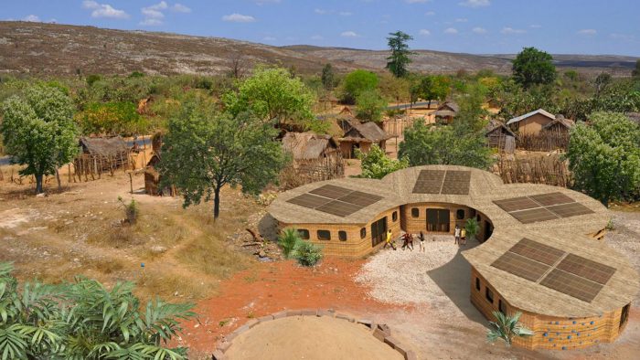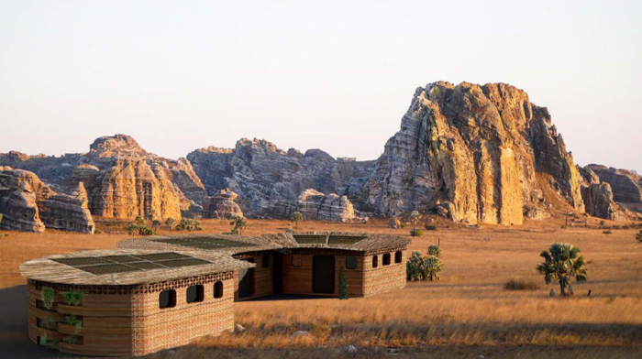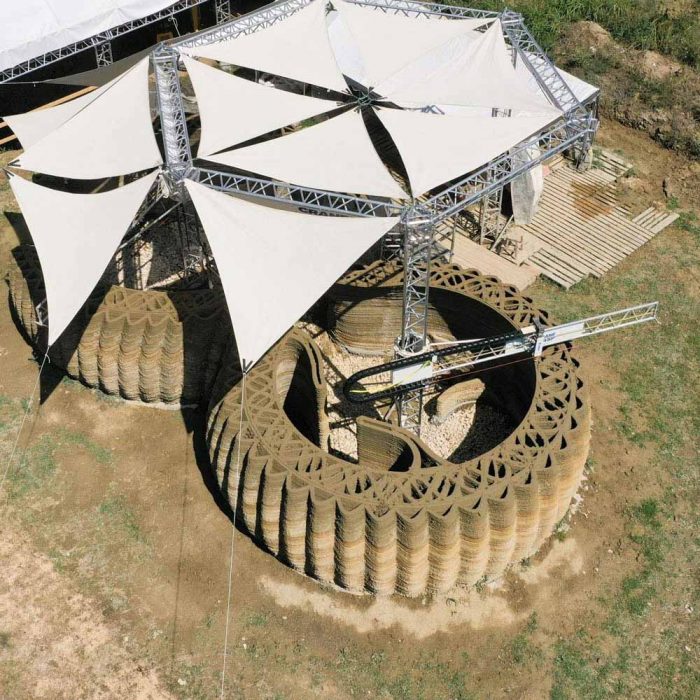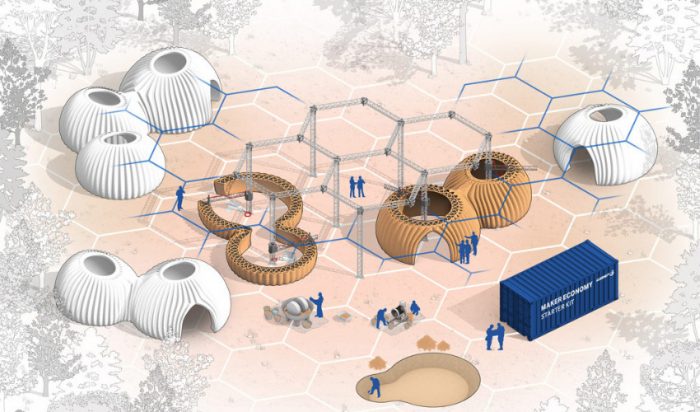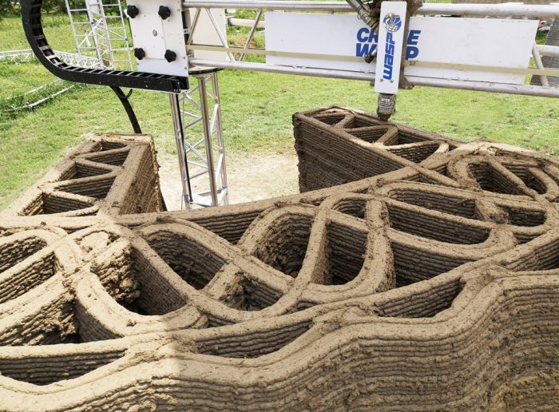Get the Most out of 3D Printed Architecture Overview and Our Top Picks for Its Structures
Architectural models have been used to help sell a project, support fundraising efforts, and overcome construction difficulties since the Pharaohs’ time. But now, with technological evolution, a new term evolved under the name
“3D Printed Architecture.”
The question eventually became, why exactly is 3D printing getting so much attention? With 3D printing, physical objects are made by layering materials under the specifications of a digital model. 3D printed architecture has many advantages over traditional manufacturing methods since it can rapidly and accurately create new products. Architects couldn’t simply imagine how simple the process was when 3D printing technology was established; actually, nobody imagined that he could live in a 3D- printed house, right?
A History of 3D Printed Architecture
When Hideo Kodama tried to develop a fast prototyping technique in Japan in the 1980s, this is where the first instance of 3D printing could indeed be found. He came up with a layer-by-layer manufacturing technique that utilized the use of photosensitive resin that had been polymerized by UV light.
Later, in 1988, Charles Hull created the first SLA 3D printer. He developed a method of curing photosensitive resins with radiation, particles, or lasers to create 3D models. Carl Deckard additionally manufactured the SLS method for 3D printing. Scott Crump also invented Fused Deposition Modeling (FDM) in the same time frame. Even infamous modern architects, such as Ross Lovegrove, Daniel Widrig, and Zaha Hadid adapted to the 3D printing methodology contributing to some outstanding projects.
Some architecture schools even began developing innovative methods focused on 3D printing, which examines flexible building systems in housing using robotic manufacturing and creative, unique printing technology. A great example would be Adaptable Structural Plastic 3D Printing by the AA School of Architecture.
Also read:- 20 essential Sketchup plugins for efficient modeling
3D Printed Architectural models
With a great variety of 3D printing technologies for architectural models developed year after year, we compiled a short list of the four most commonly used ones, which are: stereolithography (SLA), fused deposition modeling (FDM), selective laser sintering (SLS), and Binder jetting.
1) Stereolithography (SLA):
One of the most well-liked technologies for professionals today, stereolithography was the first 3D printing technology ever created, and it was developed in the 1980s. Using a laser and a process known as photopolymerization, SLA resin 3D printers turn liquid resin into hardened plastic.
Also read:-The Lazy Way to Learn 3DS Max from Scratch
SLA has the highest resolution and accuracy out of all the plastic 3D printing technologies, and SLA parts also have the easiest-to-paint smoothest finish. SLA is a perfect pick for intricate and complex presentation models when presenting concepts and ideas to clients or the general public.
2) Selective Laser Sintering (SLS):
The most popular additive manufacturing method for commercial use is selective laser sintering. Powerful lasers fuse tiny particles of polymer powder in SLS 3D printers. The unfused powder acts as the part’s support during printing and does away with the requirement for specific support structures.
For complicated structures, such as interior features, undercuts, and thin walls, SLS printing is the best option. SLS-printed modules also have excellent mechanical attributes that make them suitable for structural components.
Also read:- 7 Benefits Of 3D Home Floor Plans
3) Fused deposition modeling (FDM):
FDM is commonly used for printing plastic parts on a desktop 3D printer, where a plastic wire is compressed onto the build platform in layers by an FDM printer.
FDM is a quick and inexpensive way to create physical models and can be used for functional testing in some circumstances. Still, the technology is constrained by the parts’ weak construction and relatively rough surface finishes due to the usage of cost-effective materials.
4) Binder jetting:
Similar to SLS printing, Binder jetting 3D printing technology uses a colored binder rather than heat to bind powdered sandstone material. Binder jetting printers can create 3D architectural concepts in vibrant, multiple colors.
However, Binder jetting is only suggested for static applications as its produced parts have a rough surface and are very prone to cracking.
How much does a 3D-printed house cost in 2023?
It’s a little tricky to provide an exact number for what a 3D-printed house will cost you, as many different 3D-printed buildings are being discovered worldwide. The variety of materials costs specific to each location, and the cost of the property makes this especially true.
According to Stuart Miller, executive chairman of Lennar, In 2023, homes with starting prices in the mid-$400,000 range, including the house’s structure (i.e., the foundation, walls, and roof), as well as the electrical connections in some cases. The cost of construction, the location of the house, and its intended use will then determine the price. You can expect higher fees and expenses for high-end projects that use 3D-printed concrete and other construction materials.
3D Printed Architecture buildings:
1) East 17th Street Residences:
The East 17th Street Residences were built to withstand the harsh US weather. In seven days, the construction was finished. This includes a variety of homes with two, three, and four bedrooms. These cement-based homes have so far withstood a 7.4-magnitude earthquake, and brutal winter storms, demonstrating how construction made using 3D printing is dependable and resilient to natural disasters.
2) Freeform 3D-Printed House (Curve Appeal House):
This 1,000 townhouse, designed by WATG, is a dynamic 3D-printed home made of 3D-printed plastic, carbon fiber panels, and glass walls. Compared to other 3D-printed homes worldwide, the curve appeal house has genuine bold representations thanks to its free-flowing forms and geometrical facade.
3) Casa Covida:
Casa Covida is a 3D-printed adobe hut in Colorado that was built for two people to live together in isolation during the coronavirus pandemic by American design firm Emerging Objects.
The three connected cylindrical volumes that make up the experimental hut in the San Luis Valley desert burst slightly in the middle. A three-axis SCARA (Selective Compliance Articulated Robot Arm) is used to print the adobe walls, which are then allowed to dry and harden in the sun.
4) Office of the Future, Dubai:
Dubai was already well-known for housing the first 3D-printed office building before it was home to the largest one in the world. The Dubai Future Foundation (DFF) headquarters are located in the 2,600-square-foot office complex. Each building is made up of distinct composite structures that were manufactured in Shanghai and transported to Dubai for installation. Dubai hired WinSun’s massive 120-foot-long, 40-foot-wide, and 20-foot-tall 3D printer to complete the task.
5) The first 3D- printed bridge (MX3D):
Joris Laarman, a Dutch designer, created this MX3D steel bridge using 3D printing. Laarman established his start-up MX3D, intending to create the technology necessary to print substantial steel structures. Robotic welding equipment and a printer were used to create the bridge.
6) Thinking Huts’ 3D Printed School in Madagascar:
The example of a school building in Madagascar made using 3d printers demonstrates how 3D printing can be used to carry out projects for a non-profit organization. Maggie Grout, who founded Thinking Huts in 2015, is the project’s creator.
The designers preserve as much grassland and wildlife as possible while blending the building’s design with the surrounding environment. The cement structure is designed to resemble a honeycomb, including a two-meter Hyperion Robotics robotic arm. It is a one-story structure that can house 137 students and, if necessary, be expanded with more “pods.”
7) TECLA by WASP:
The Italian company WASP has significantly invested in numerous 3D printing and construction-related projects. In 2016, it made plans to use 3D-printing technology to build houses in an exploratory Italian village called Shambhala.
By offering low-carbon housing, the structure aims to address the climate crisis. Crane WASP The Infinity modular 3D printing system was utilized in its construction by the Italian company.
The most frequently asked questions:-
How is 3D printing used in architecture?
With 3D printing, architects can quickly create the desired piece in 3D, obtain a mold, and replicate it using a different material. They could even deliver that component to a factory or workshop so they can use other processes, like concrete casting or injection molds, to fabricate more significant features.
Is it cheaper to build a 3D printed house?
Since materials are inexpensive, 3D printing is responsible for over $10,000 in project savings.
What are the drawbacks to a 3D printed house?
Despite the development of 3D printing technology, it has been hard to find raw materials. Printers' first editions used inefficiently strong plastics, and only a few materials were suitable for 3D printing.
How long will a 3D printed house last?
According to similar performance metrics, a well-built 3D-printed home should last at least 100 years and possibly much longer than 300 years. A well-constructed object has no debonding between its 3D-printed layers and has been appropriately hydrated throughout the building process.
Tags: 3D Printed Architecture3D printed house3D printers3D Printing HomesArchitectural ModelConstructionDaniel WidrigRoss LovegroveZaha Hadid
Aly Bayoumi is an editor with a sharp eye for detail and a deep commitment to clarity and precision. Passionate about architecture and design, he sees every project as an opportunity to shape compelling narratives that bring creative visions to life. With a focus on accuracy and engaging storytelling, Aly combines editorial expertise with a dedication to elevating the voices and ideas that shape the built environment.


