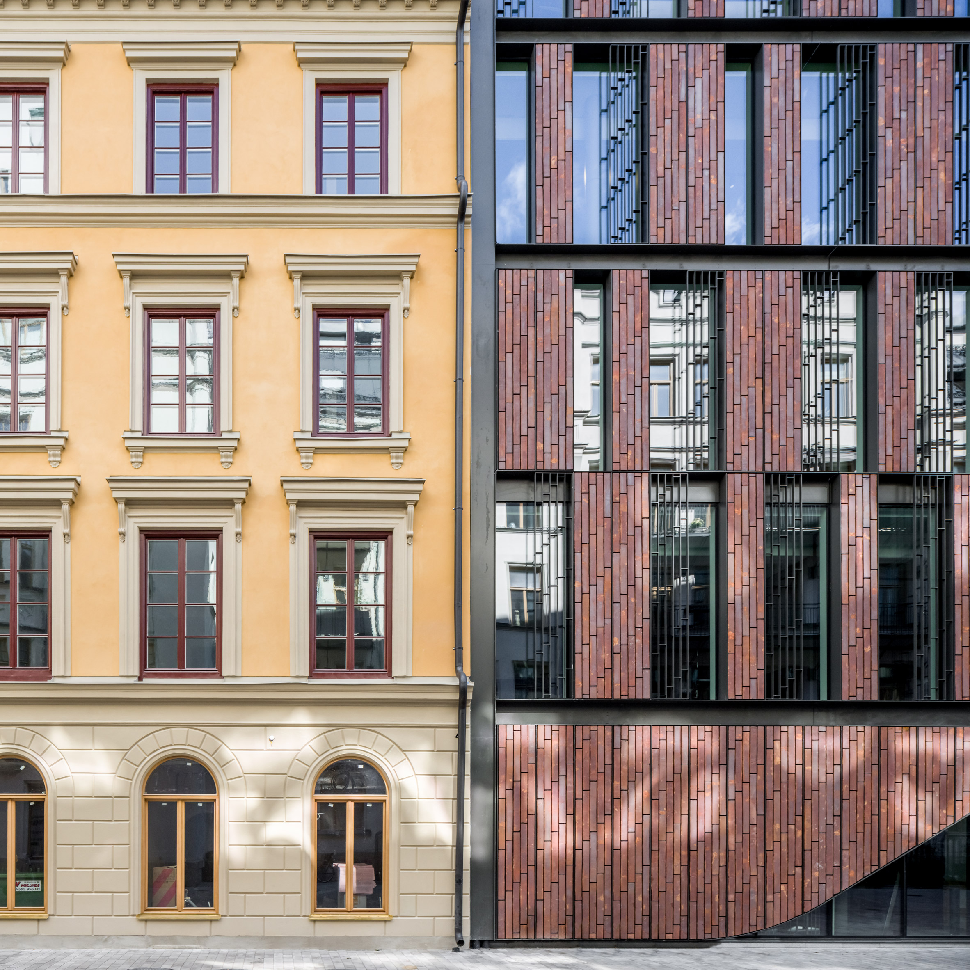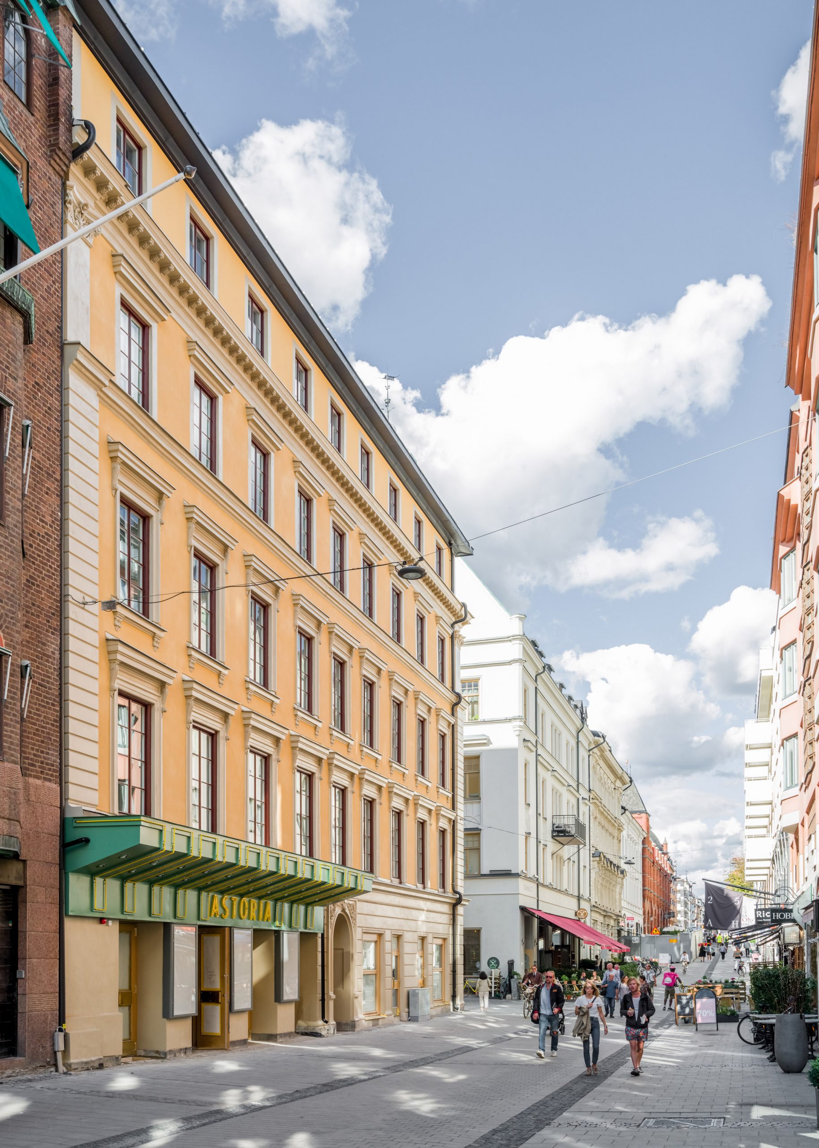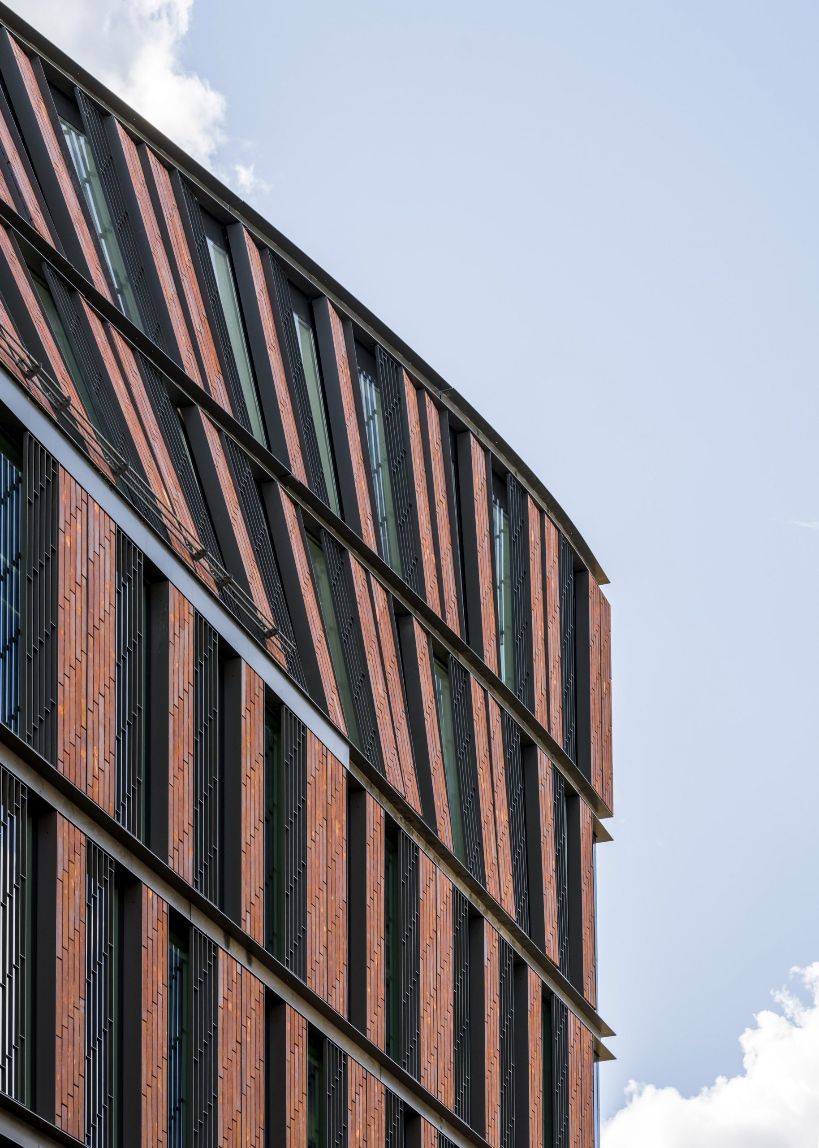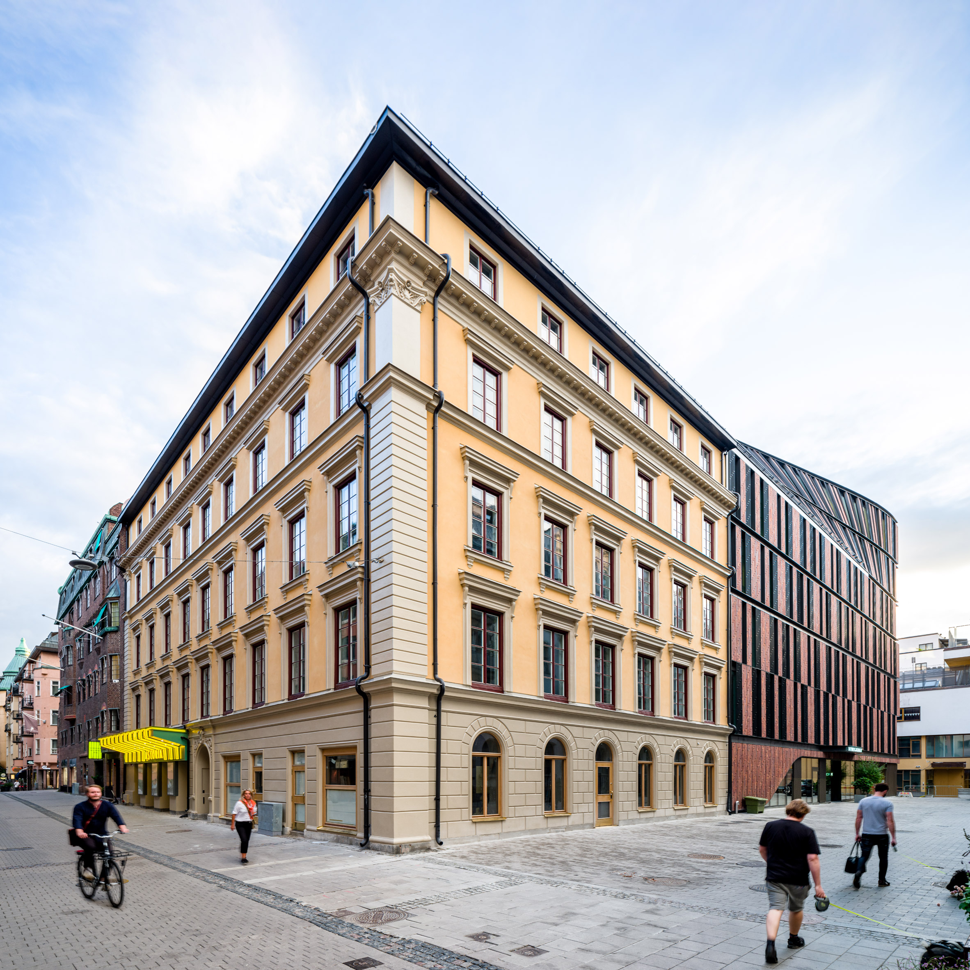In an innovative resolution to the challenge of connecting the old with the new, 3XN Architects connected a brick-clad office building and a renovated 19th-century building through a twisted upper floor in Ostermalm, Stockholm’s historic city center.

Courtesy of 3XN Architects
Along with the design of the new office building, 3XN supervised the renovation of Astoriahuset; a historic building that dates from 1984 and was built originally as a residential apartments block and used later as an office building that hosted a cinema. The transformation returned the building to its original function. It now houses 18 apartments in 5 storeys and a restaurant on the ground floor that utilizes the former cinema foyer as its lobby. The apartments were very sensitively renovated with respect and preservation to the historical aesthetics.

Courtesy of 3XN Architects
The new design, Nybrogatan 17, stands adjacent to Astoriahuset and hosts a flexible office environment that is designed to correspond to future office space needs.
Nybrogatan 17 includes both traditional office spaces and the contemporary collaborative and co-working spaces to give the freedom of the building’s inhabitants to work in flexible ways which drive innovation and creativity.

Courtesy of 3XN Architects
The characteristics of the historical context of Nybrogatan 17 were the main inspiration for the design and materials – one more way to connect the old with the new. The choice of brick-clad is inspired by similar façades in the district, yet 3XN innovated their way into the building by using unique, hand-ironed brick with a darker tone of clay to distinguish the building from its surroundings and adds a contemporary quality. Horizontal steel beams mark up levels of the building. The brick façade extends horizontally and twists downwards to connect with the roof of Astoriahuset adding dynamicity to the buildings, giving a modern expression to the classic saddle roof.
“We have put a lot of effort into designing the brick façade, steel ornamentation, and roof’s form to give Nybrogatan 17 an authentic patina and tactility that creates a thoughtful connection to the neighborhood – and not least to the adjoining Astoriahuset.” Said 3XN founder and creative director, Kim Herforth Nielsen.

Courtesy of 3XN Architects
Nybrogatan 17 features a spiral marble staircase that acts as the centerpiece of the full-height atrium. The daylit atrium and the dynamic and fancy staircase create a special mood upon circulating around the building which enhances interaction. The sculptural form of the staircase attracts and encourages people to use it, creating opportunities for informal communication outside the office space.
“Our research shows that interaction is much more likely in stairs compared to elevators. Hence, we added more value to the building in creating a holistic and comfortable environment where people can feel that they are a part of something greater,” added Kim Herforth Nielsen.

Courtesy of 3XN Architects
The determined functions for the buildings and the connection of the historic and the modern transform this spot into an interaction and communication hub.
For three decades, 3XN’s belief that behavior is what shapes architecture informed all their work. The core approach of their projects is having people at the heart of architecture. 3XN innovatively designed several other office buildings, among them are KPMG Headquarters and Cube Berlin Smart Office Building.

