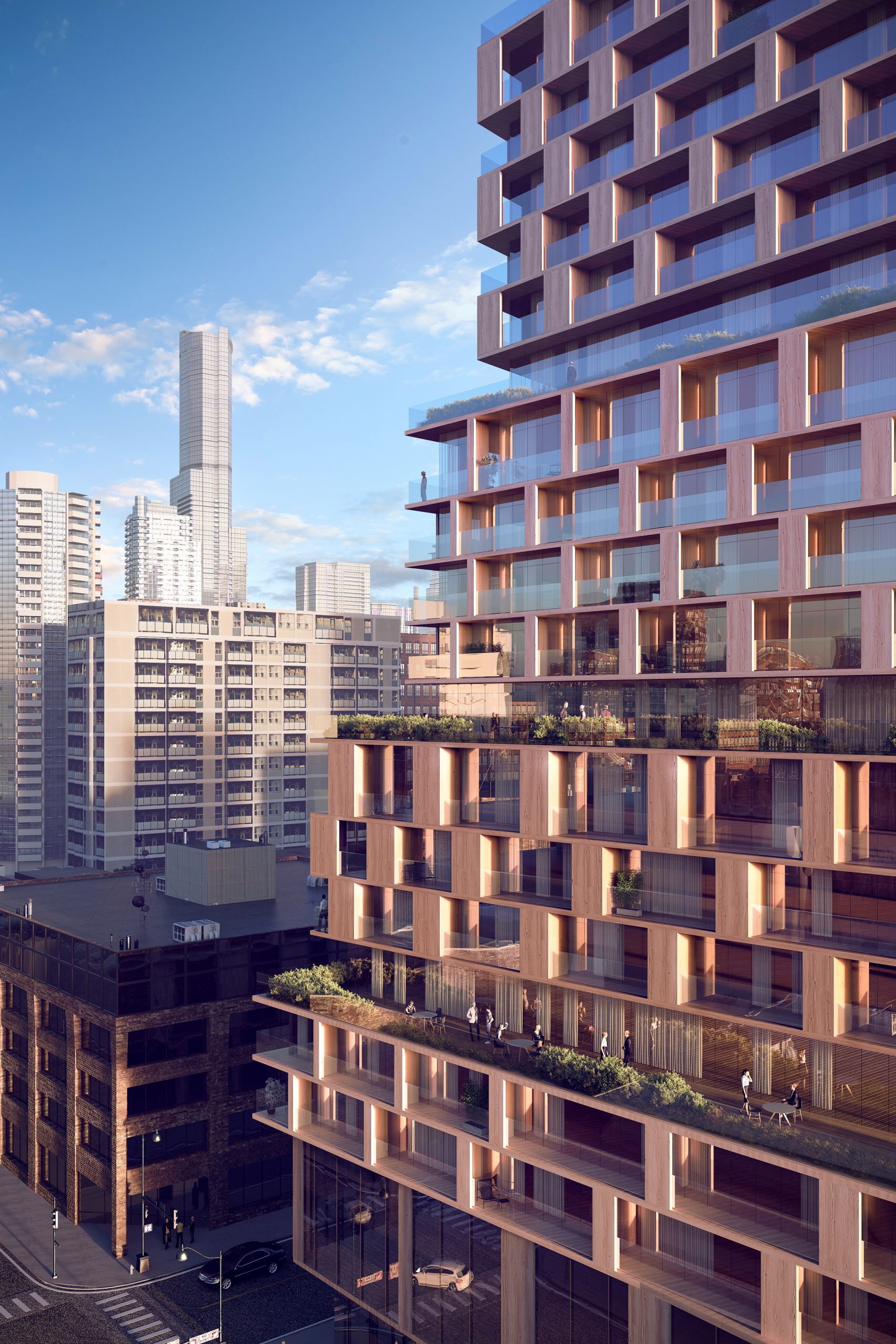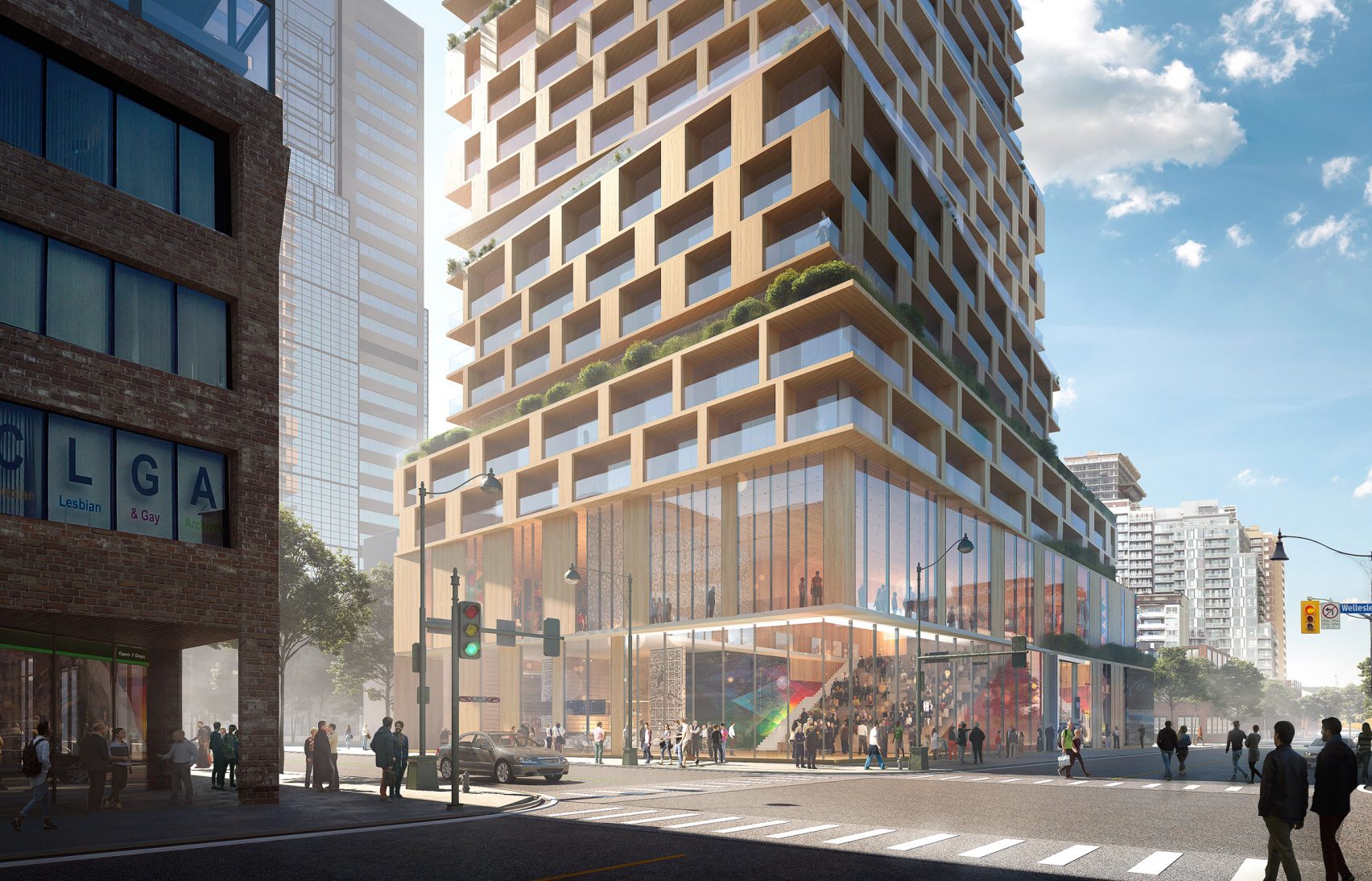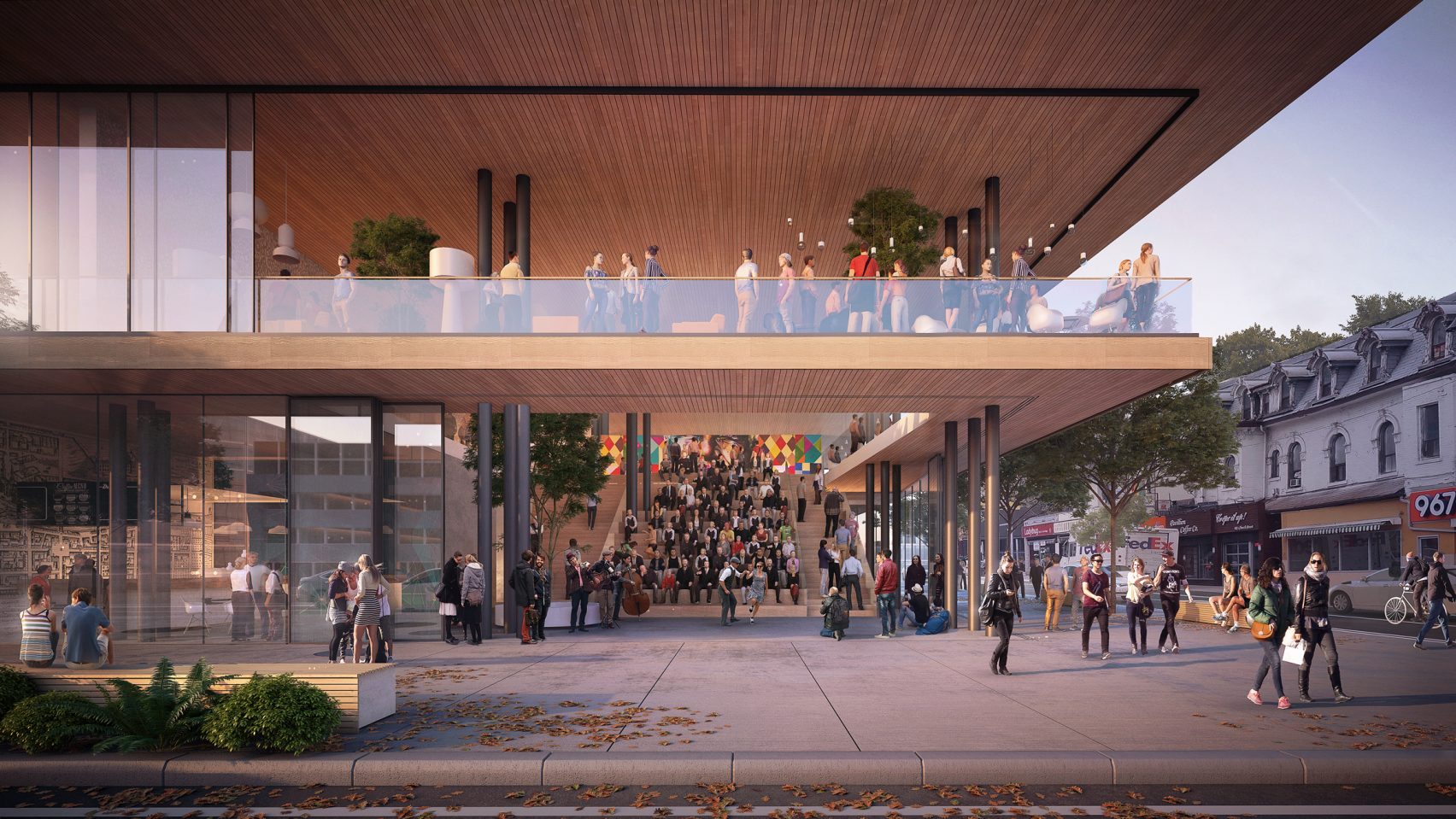3XN recently revealed the design of their new tower in Toronto, Canada. The residential building is 153-meter-high, and it encompasses a two-level glass plaza to accommodate major events in the area.
The design features foldable glass walls, enveloping the plaza which overlooks the Canadian city’s Church and Wellesley district. The two-floor-high public venue, which is part of the tower, was created after the architectural firm had several group meetings with the locals. The people needed a place to accommodate communal events and activities.

Courtesy of 3XN
The plaza’s seating arrangement resembles an auditorium that faces the stage on the lower floor and also forms a huge stairway that leads up to the upper floor. Moreover, the top floor will be involved in several public activities and offer the visitors great views of the neighborhood.
“We took a radical approach to the design process by engaging the community at the earliest opportunity,” commented Kim Herforth Nielsen- 3XN co-founder. “In fact, this was before our team had even started to sketch ideas.”

Courtesy of 3XN
“Inviting the public into the design process proved to be a powerful resource and have made significant contributions to the project we couldn’t otherwise have achieved,” Nielsen explained.
“After the first meeting with the community, it was clear to us that we had to design something that could animate the corner of Church and Wellesley. We, therefore, took a bottom-up approach to designing a high-rise focusing on how we could give something back to the city.”
The project is owned by Canadian developer company One Properties. The Church and Wellesley neighboring tower follow in the footsteps of major projects that contribute to the urban development of the Canadian city.
A couple of weeks earlier, Hariri Pontarini and Pinnacle revealed their design of three new towers that would change the waterfront of Toronto. Additionally, Foster + Partners had started working on their skyscraper which is going to be the highest in Canada. Projects, still under construction, designed by BIG, Frank Gehry, and Larsen are scattered as well across the city.

Courtesy of 3XN
As opposed to the public plaza downstairs, the upper floors of 3XN’s new tower will comprise apartments for rent. The designers divided the upper floors into four distinct portions. The retraction of the portions as the building goes up allows the creation of garden balconies on the eighth, thirteenth, and nineteenth floors which will have views of Church Street.
A staggered façade will keep the building at bay from the busy street, while a vertical smooth facade will overlook Wellesley Street like all the other towers in Downtown Toronto. Metal panels will cover the building’s exterior. They will be interrupted by the big windows and balconies of the apartments.
Although each housing unit will have a private kitchen, the residents will be welcome to use a bigger shared lounge which will include a kitchen along with a dining room. These features will be suitable for entertaining a large number of friends or even having a gathering with other occupants.
Additional facilities include a small theater, a gym, yoga, and meditation areas, as well as saunas.

Courtesy of 3XN
In 1986, 3XN was founded by Herforth Nielson, Lars Frank Nielson, and Hans Peer Svendler Nielsen in Aarhus, Denmark. The well-known firm expanded and opened branches in Stockholm, Copenhagen, Sydney, and New York later on. This project, which is expected to be completed in 2021, will be the firm’s first high-rise tower in North America.
Project credits:
Local architect: Graziani & Corazza Architects
Landscape architect: Ferris + Associates
Planning consultant: Bousfields
Structural engineer: RJC Engineers
Mechanical engineer: MCW Consultants
Civil engineer: WSP
Geotechnical engineer: EXP Services
Transportation engineer: BA Consulting Group
Vertical transportation: KJA Consultants
Wind: RWDI
Acoustics/vibration: HGC Engineering
Energy model: EQ Building Performance
Building envelope: BVDA Engineering






