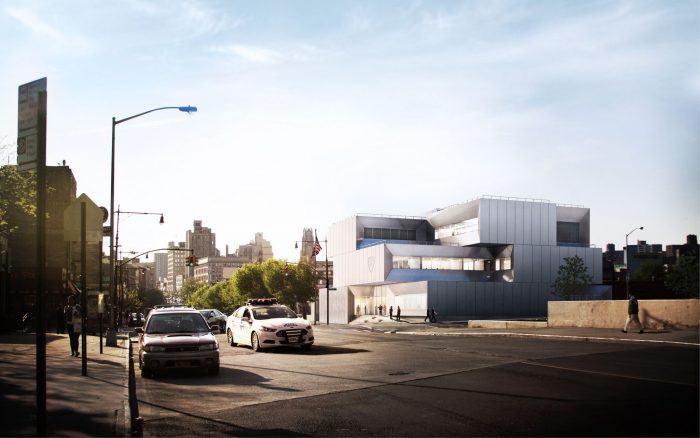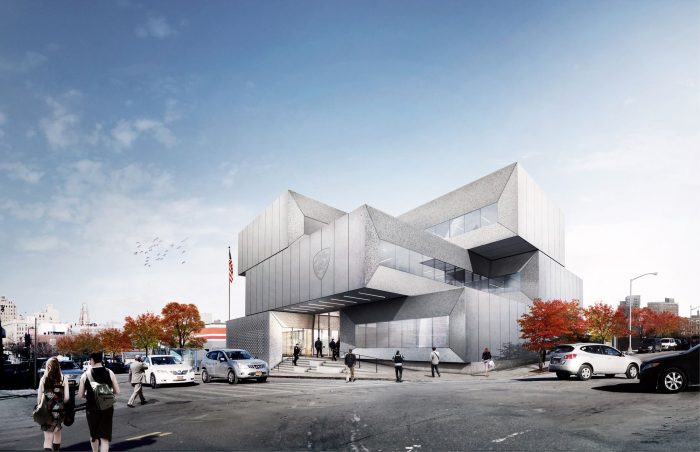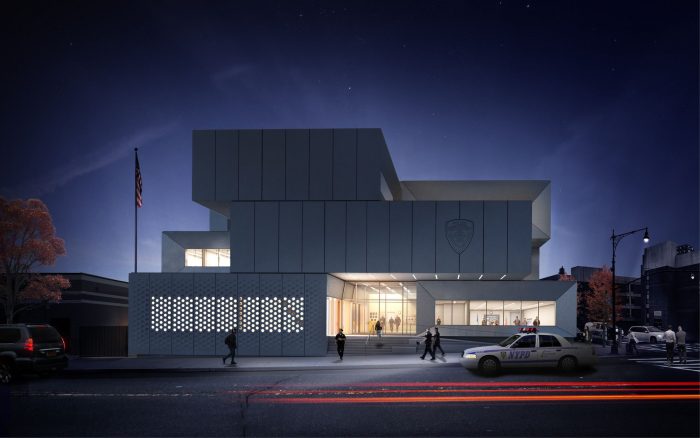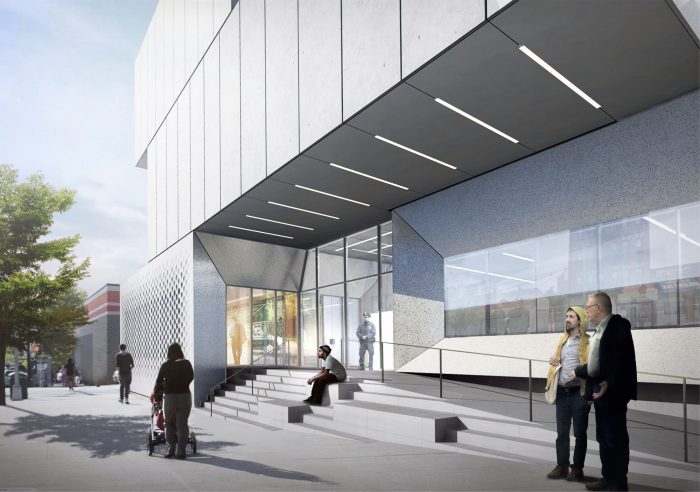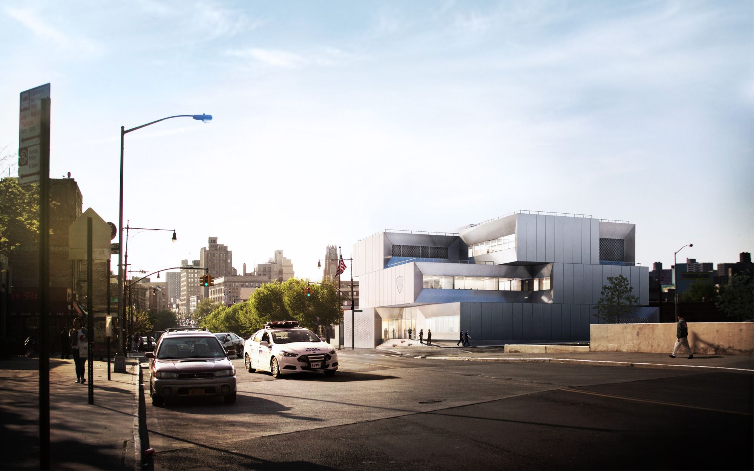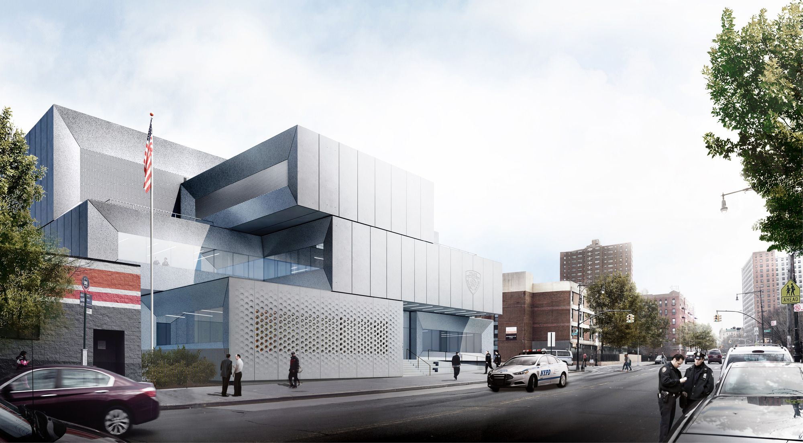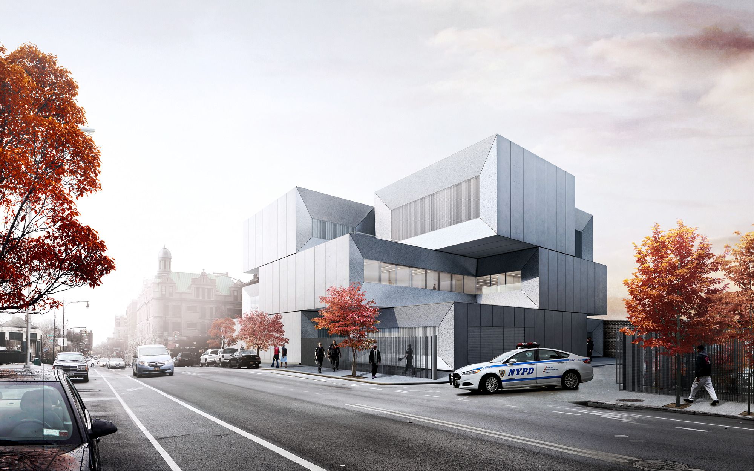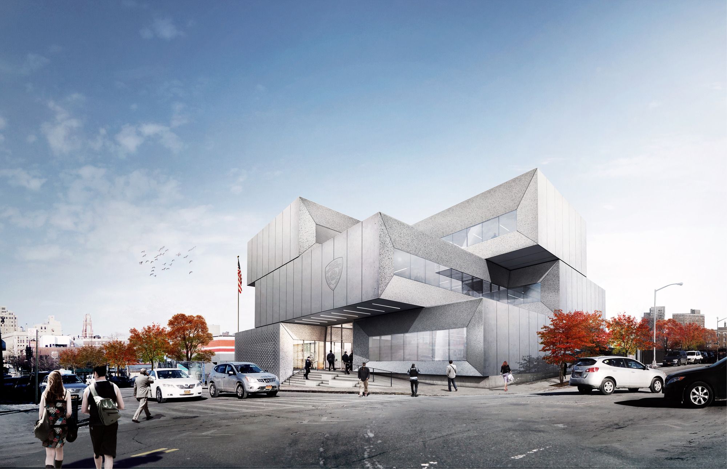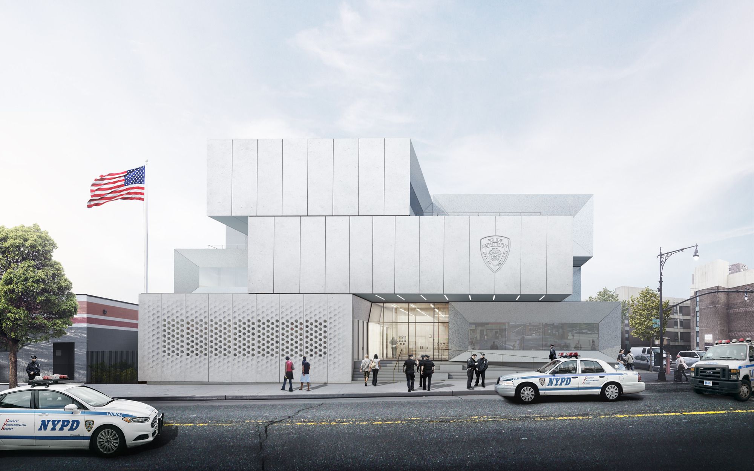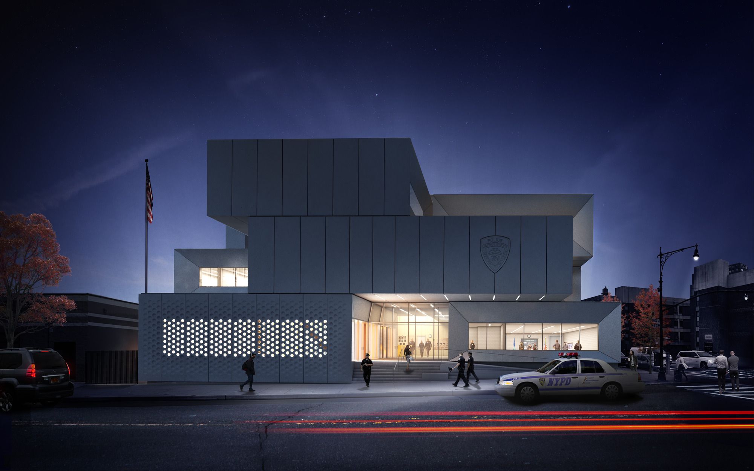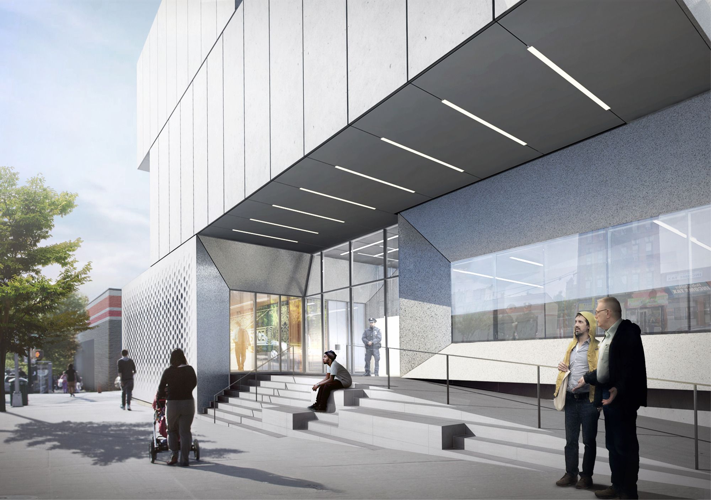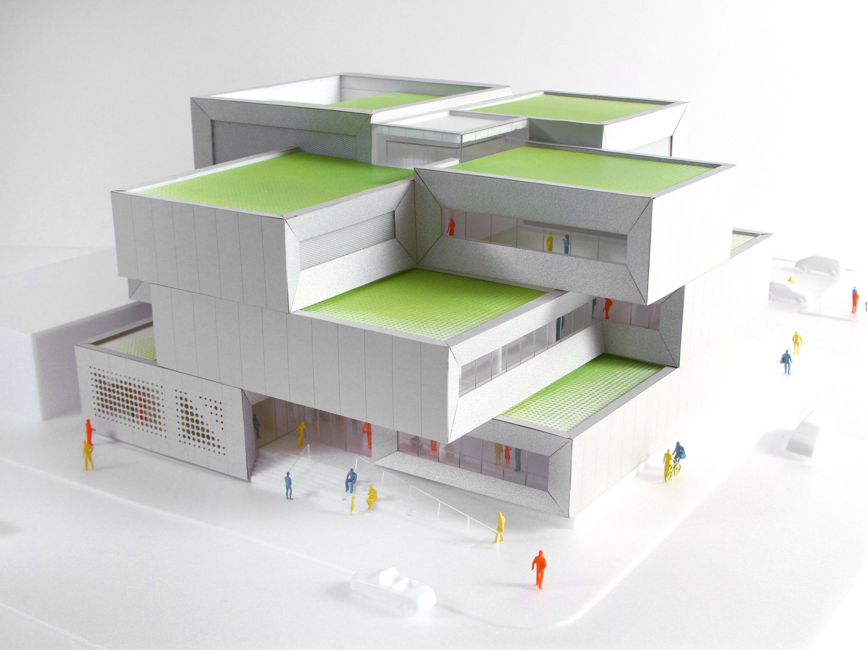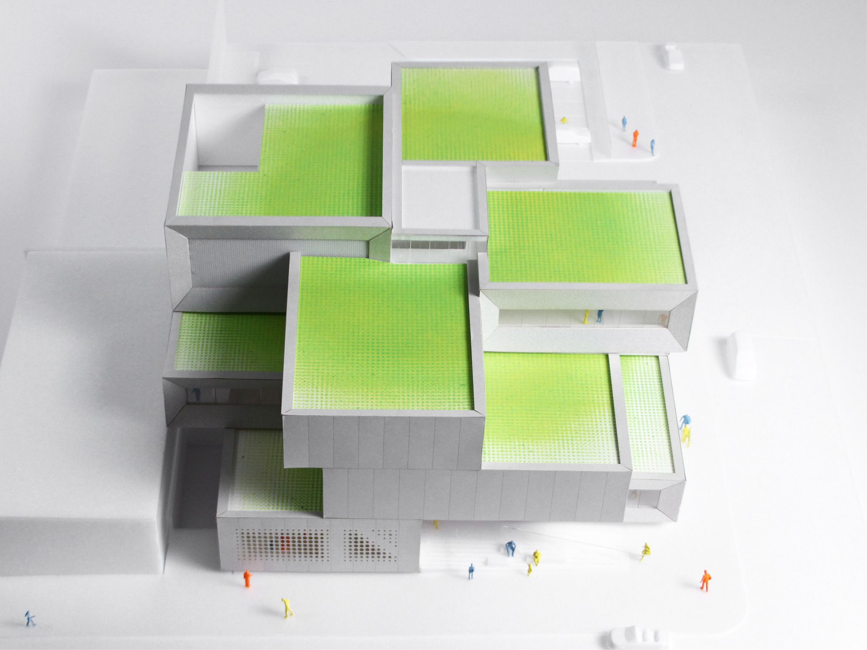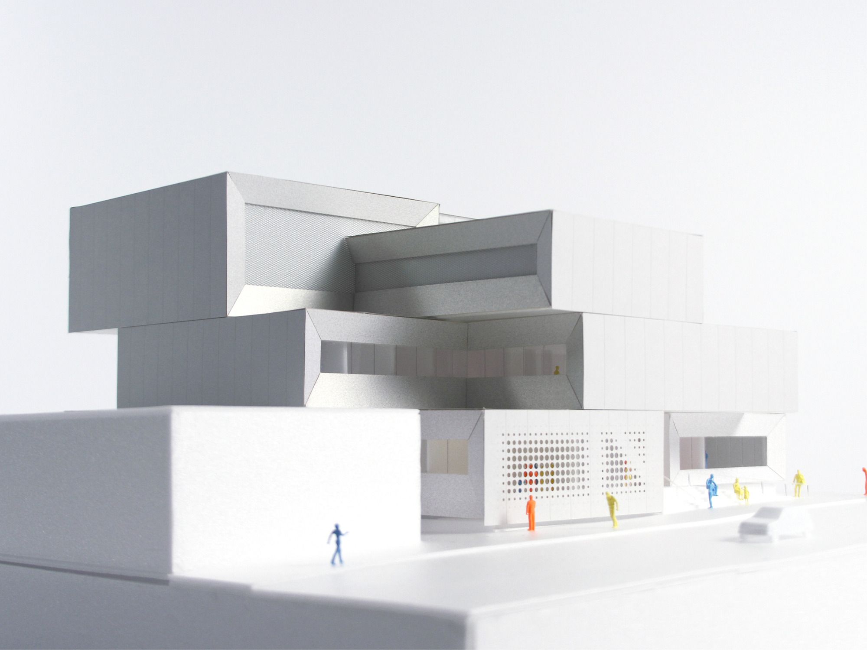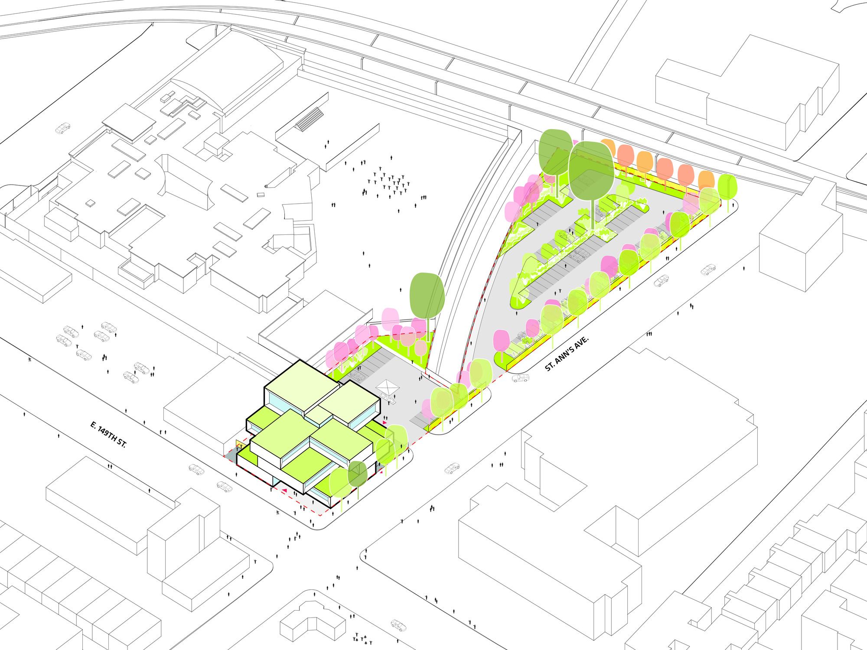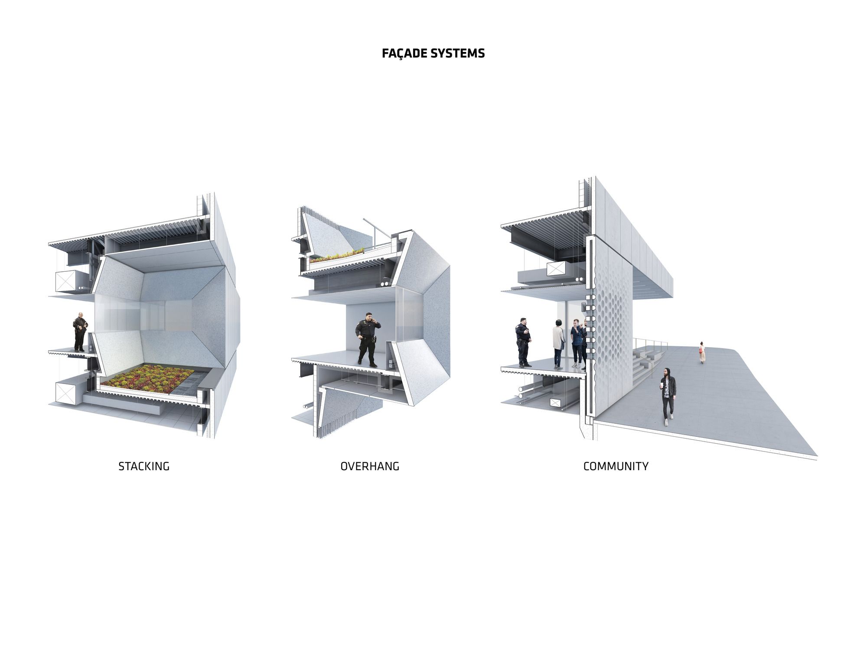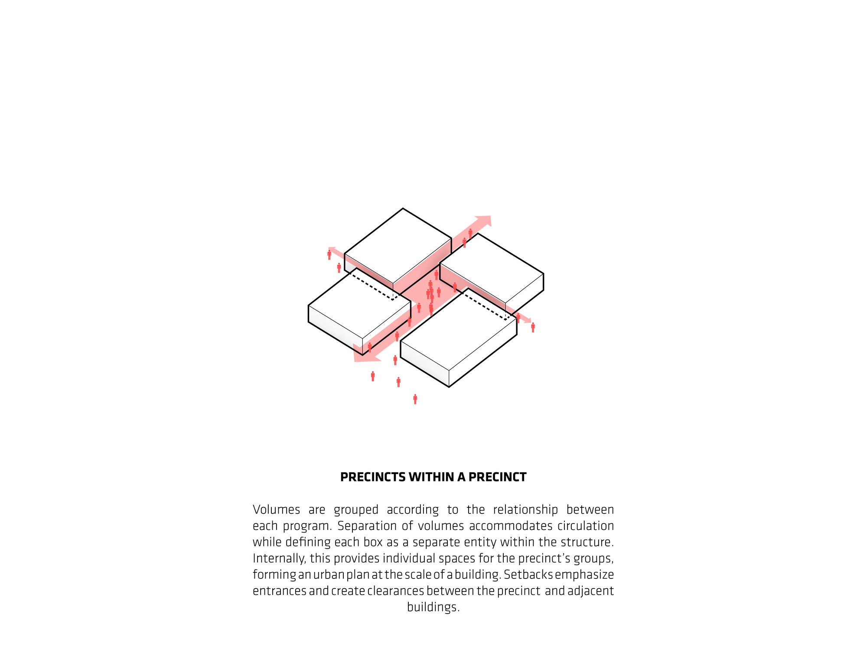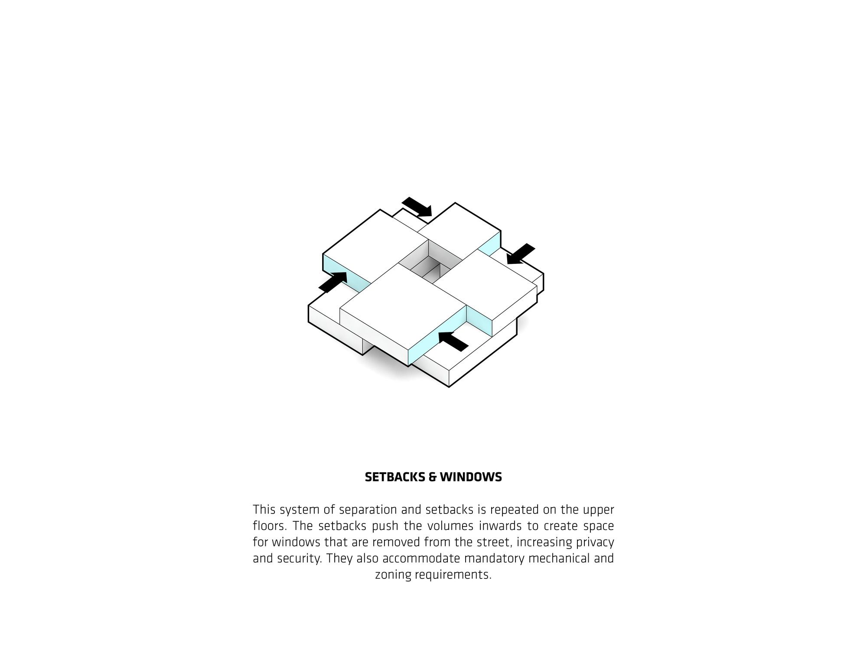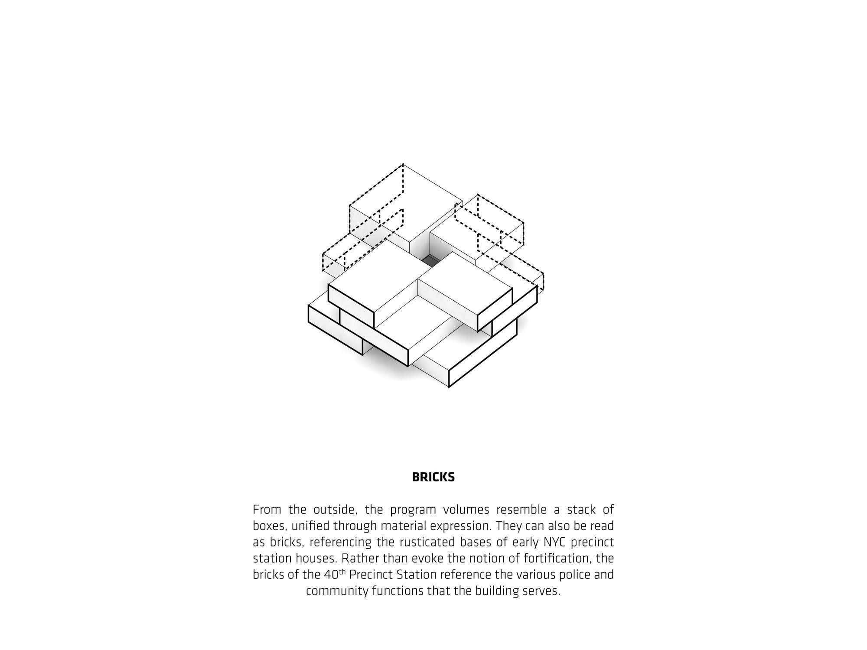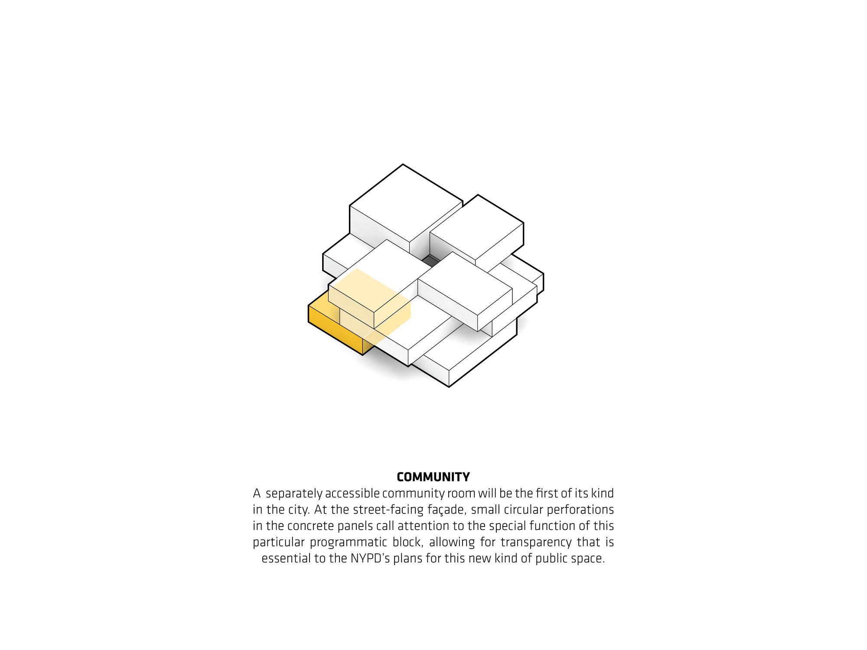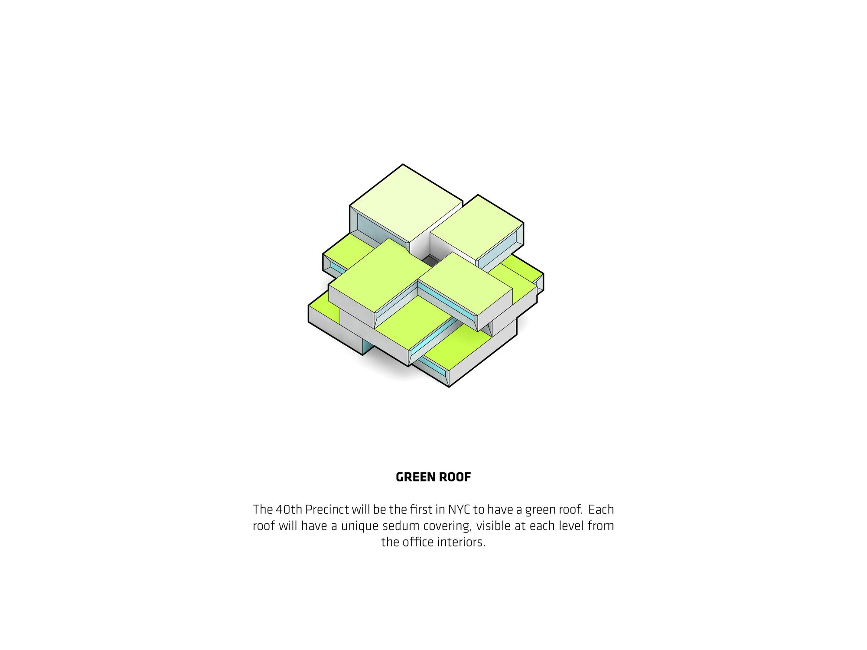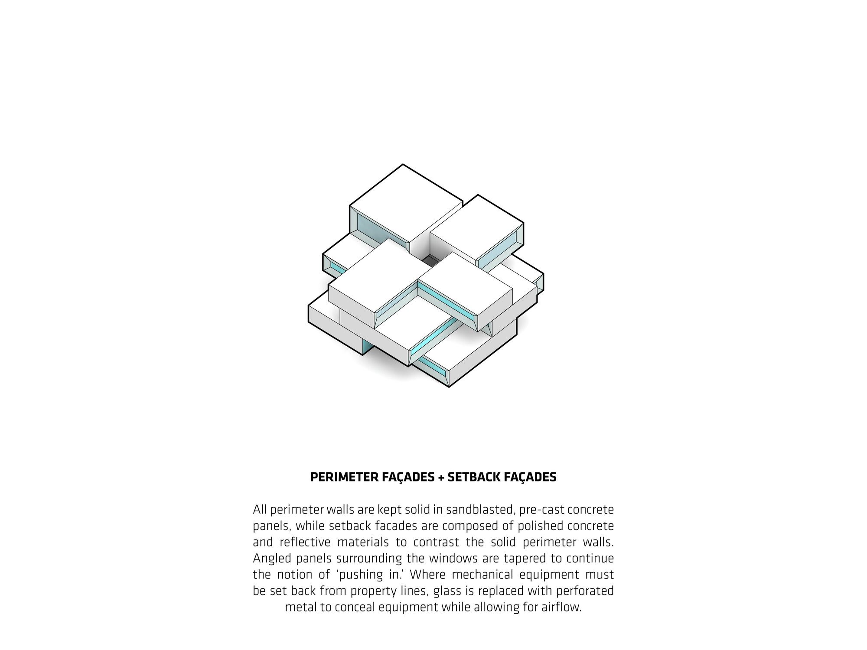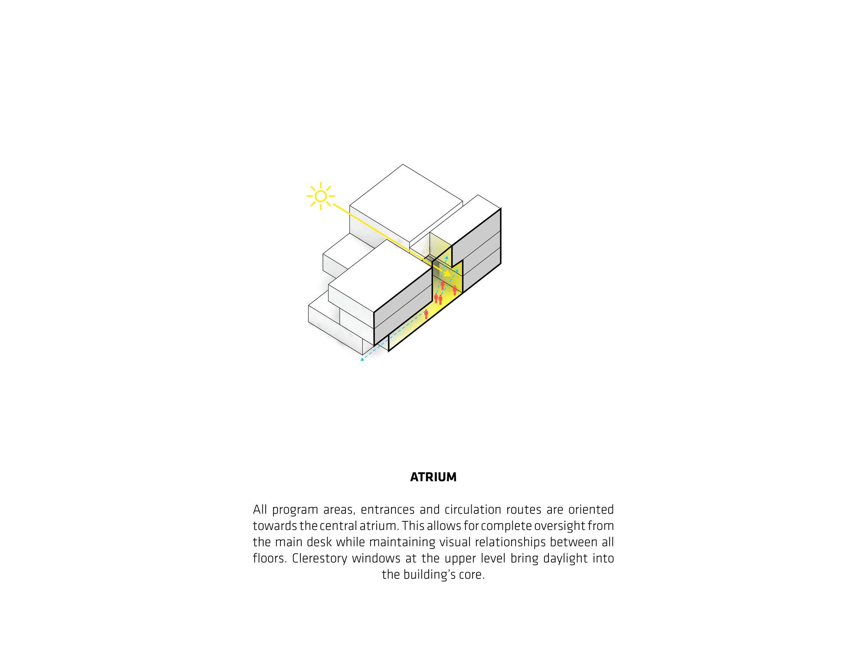An NYPD 40th precinct station house that has served the South Bronx for nearly a century could be replaced with new digs if Mayor de Blasio’s current budget proposal approved by the City Council next month. The 40th Precinct, covering Mott Haven, Melrose and Port Morris was singled out by de Blasio in his $73.9 billion budget proposal as being in desperate need of an updated facility. “This new precinct will help strengthen police operations and support critical enforcement strategies as the NYPD works to keep our city safe”, Viverito said in a statement. The old building includes row houses from the 1890’s and the oldest public library in Bronx.
The 40th Precinct Station House’s Design by BIG:
The new building of 40th precinct station house is composed of four different-sized rectangular volumes per floor (except for the basement level) stacked irregularly with gaps in-between to create circulation spaces. According to Ingels, the team spent much of the schematic design phase working out the relationship between these volumes: “the building is essentially a physical manifestation of programmatic relationships”.
All entrances and circulation routes are oriented towards a central atrium, which allows visual relationships to be maintained between floors. Clerestory windows at the upper level bring daylight into the building’s core. Perimeter walls are made from sandblasted precast concrete panels, while setback facades are composed of polish concrete and reflective surfaces. Angled panels surrounding the windows are tapered to continue the notion of ‘pushing in’, where mechanical equipment must be set back from property lines. Glass is replaced with perforated metal to conceal equipment while allowing air flow. Ingels noted that the facade communicates the department’s desire of openness. “We’ve detailed the precast such that small glazed openings read as a perforation of the larger panelized system. The perforation here calls attention to the special function of this particular building block, but also allows for a transparency that is essential to the way NYPD and the City of New York are conceiving of this new type of public space”.
Internally, the building includes amenities that encourage the dialogue with the community, while providing dedicated space for police officers to both train and unwind. “This new precinct will help strengthen police operations and support critical enforcement strategies as the NYPD works to keep our city safe”, says a police officer. A first of its kind, a multipurpose space forms a community room with its own street level entrance, containing information kiosks and areas to host classes or events.
The 40th Precinct Station House will be the first in New York city to have a green roof. Each roof will have a unique sedum covering, visible at each level from the office interiors.
Also, streetscaping around the parking lot’s perimeter will further integrate the site into the community. For example, the two existing cottonwoods will provide ample shade for the larger lots. The department chose to implement a modified version of BIG’s 2014 stormwater protection plan for Manhattan as the East side Coastal Resiliency Project. A final plan of this project is to be approved by June 30.
Project Information:
Project Name: NYPD 40th Precinct Station House
Size: 4,180 sqare meter
Location: The Bronx, New York, U.S.A.
Status: In progress
Client: NYC Department of Design & Construction
Collaborators: Silman, Cosentini, Dack, Tillotson, Starr Whitehouse, Philip Habib, Carlin Simpson & Associates, The Friday Group, Cerami, CCI, Urban Arborists, The Facade Group, Prime Engineering
Partners-in-Charge: Bjarke Ingels, Beat Schenk, Daniel Sundlin, Thomas Christoffersen
Project Leaders: Liz Mcdonald, Sören Grünert
Project Architect: Aran Coakley
Team: Adam Sheraden, David Sharratt, Hsiao Rou Huang, Jacob Waas, Jennifer Ng, Kelli Reinhardt, Ku Hun Chung, Liyang Zhang, Peter Lee, Phillip Macdougall
Courtesy of BIG
Courtesy of BIG
Courtesy of BIG
Courtesy of BIG
Courtesy of BIG
Courtesy of BIG
Courtesy of BIG
Courtesy of BIG
Courtesy of BIG
Courtesy of BIG
Courtesy of BIG
Courtesy of BIG
Courtesy of BIG
Courtesy of BIG
Courtesy of BIG
Courtesy of BIG
Courtesy of BIG
Courtesy of BIG
Courtesy of BIG
Courtesy of BIG
Courtesy of BIG


