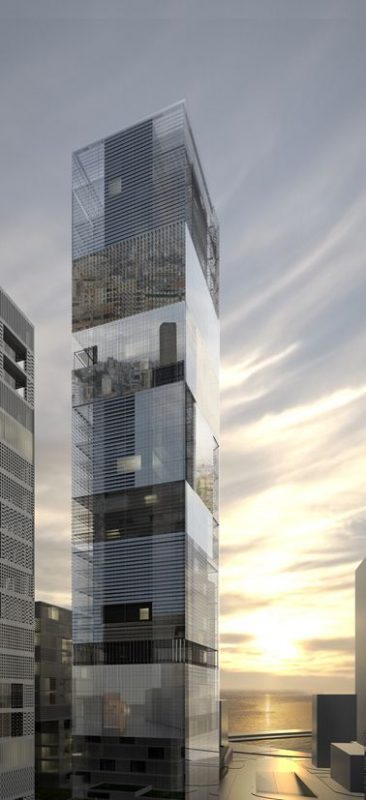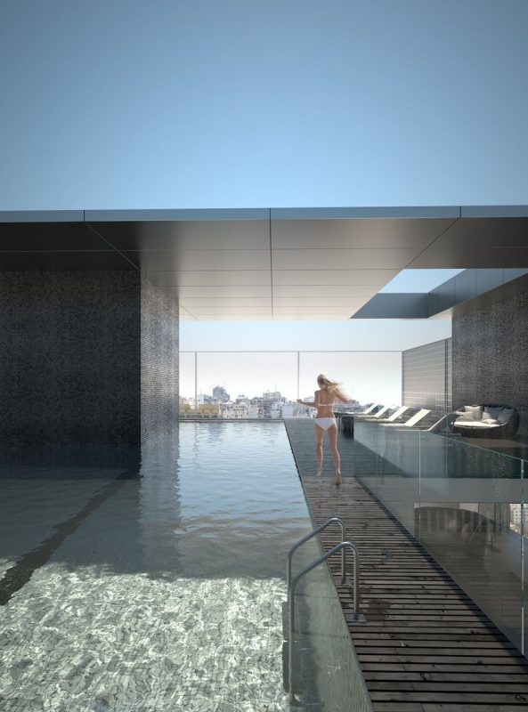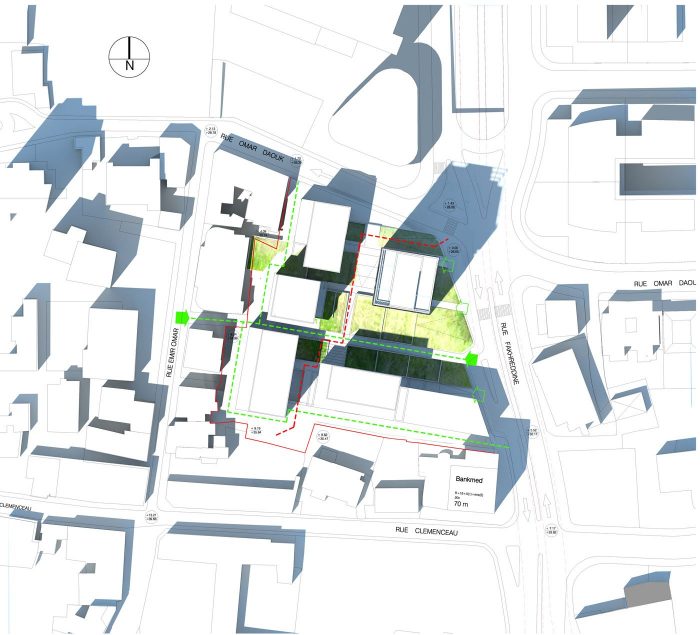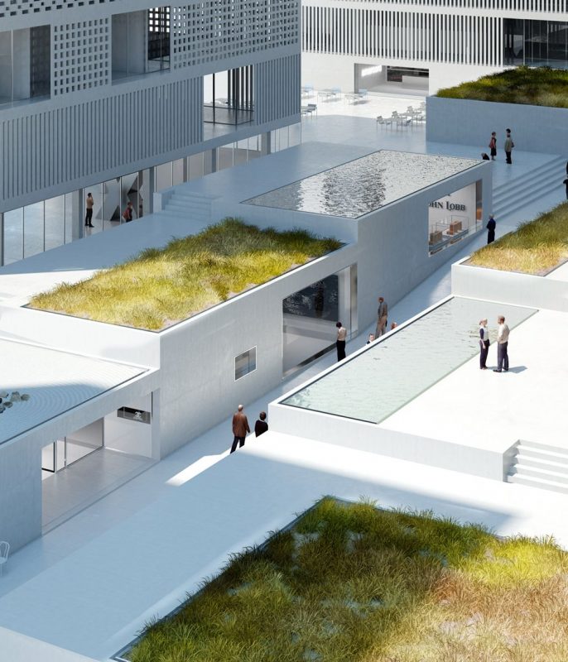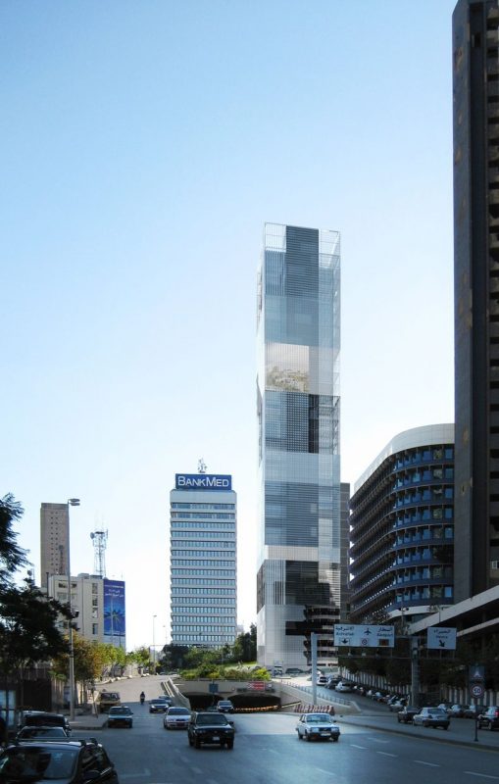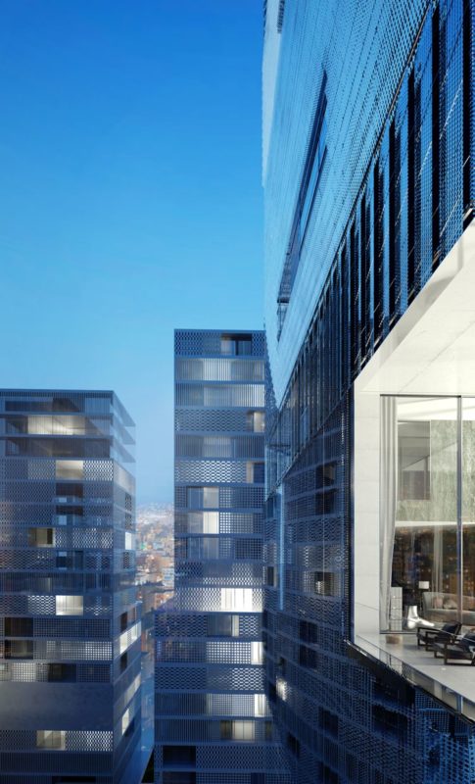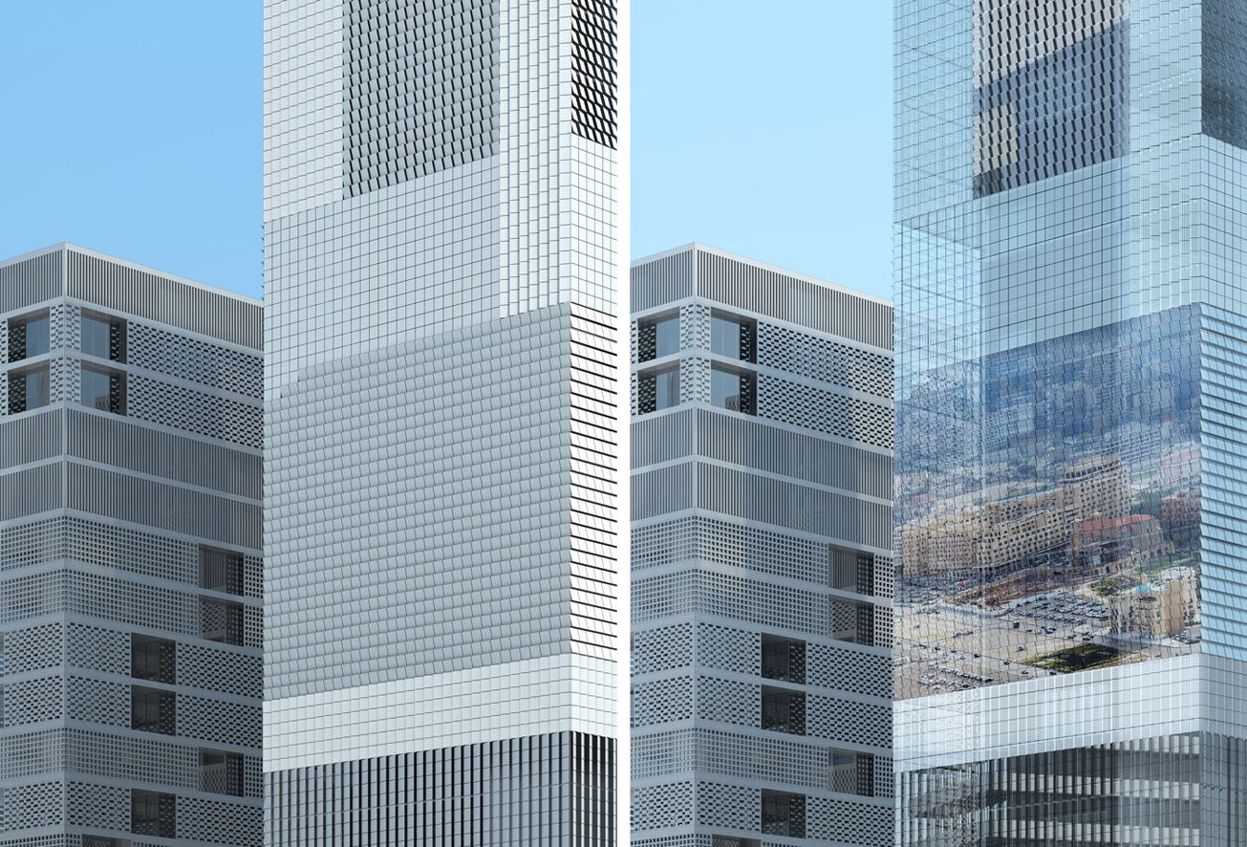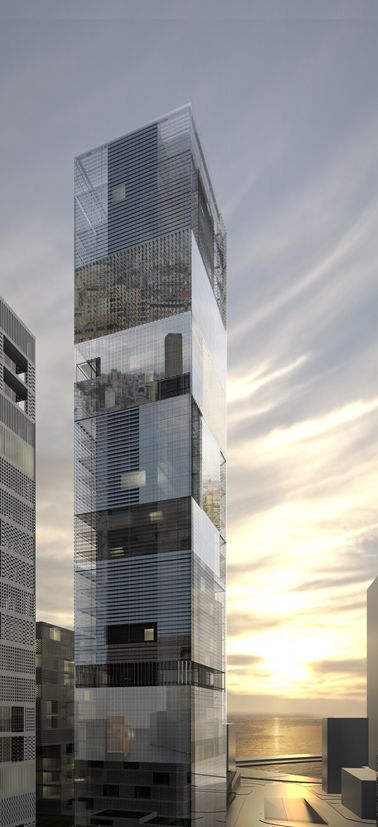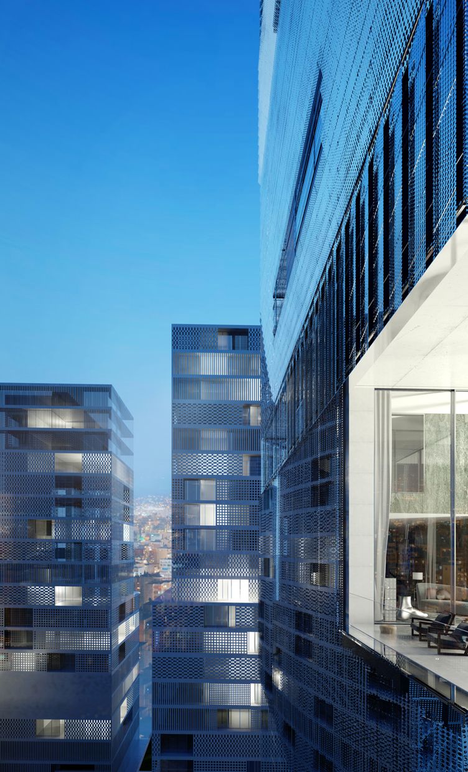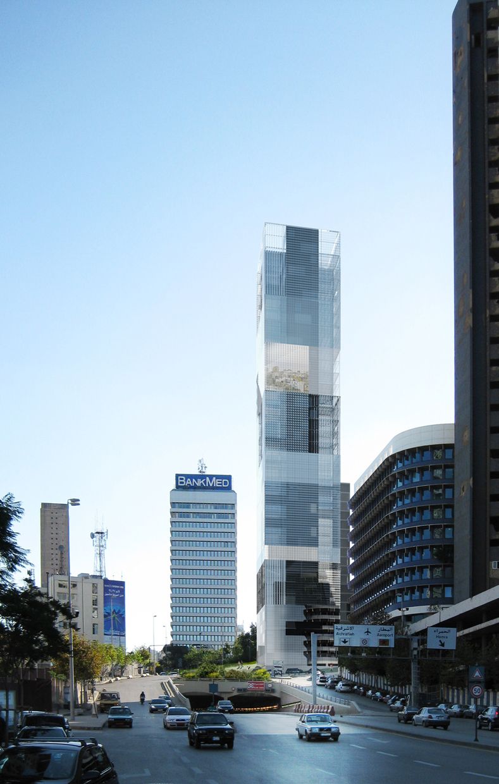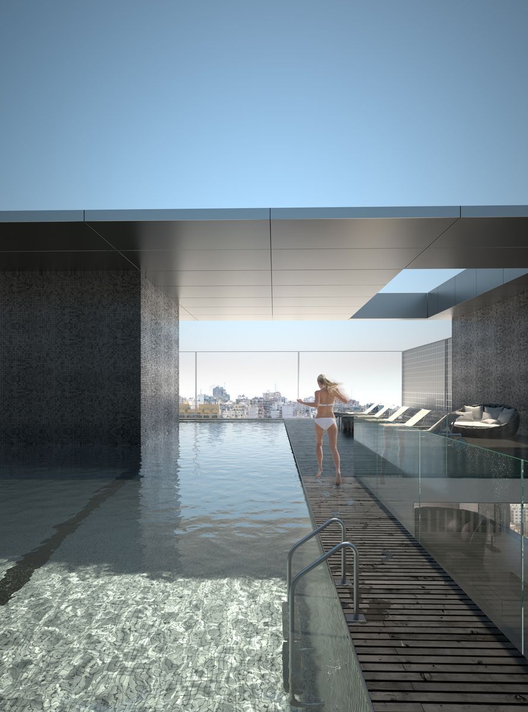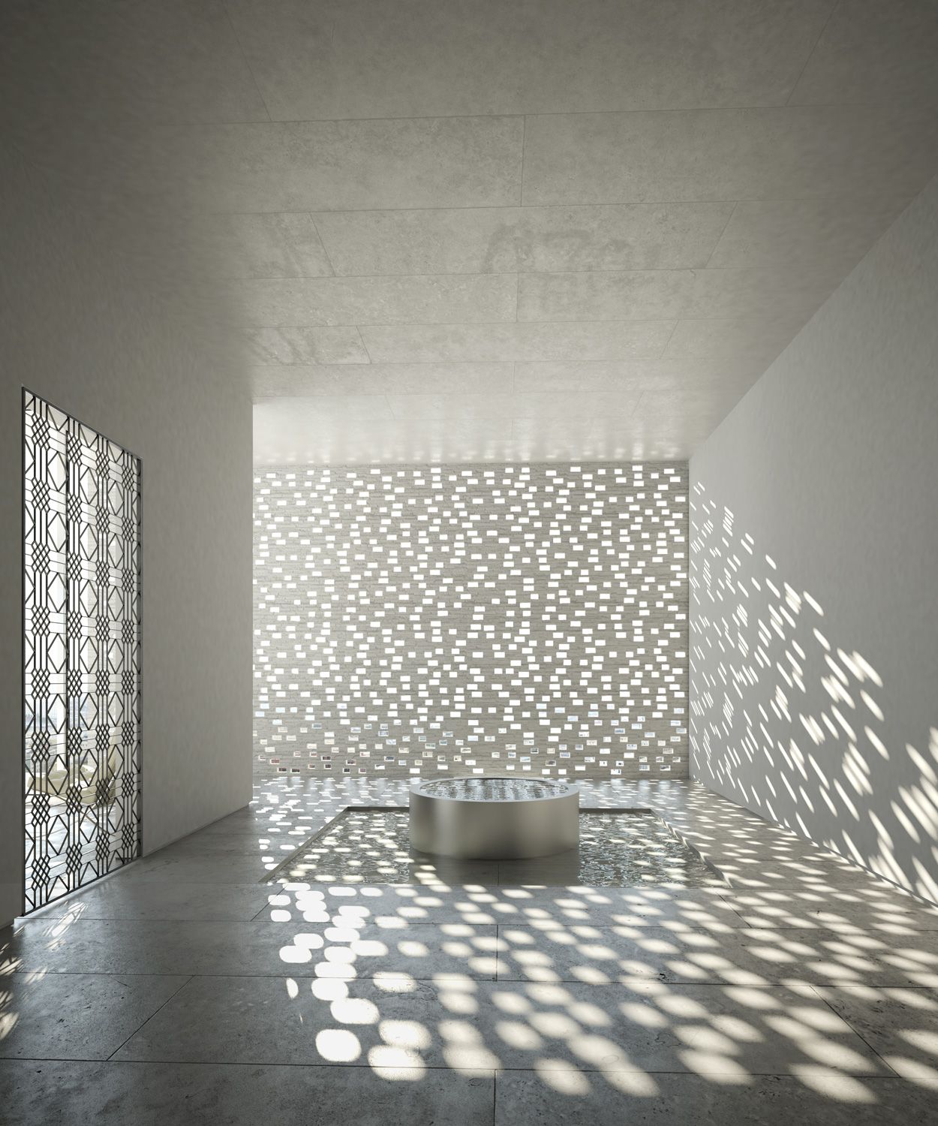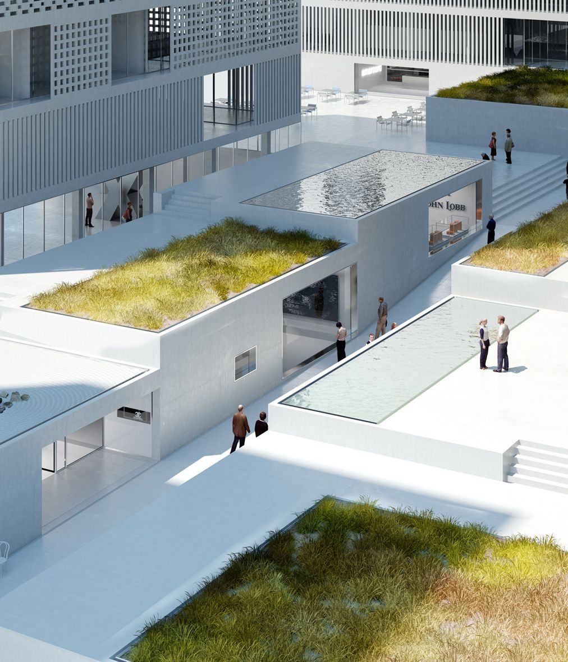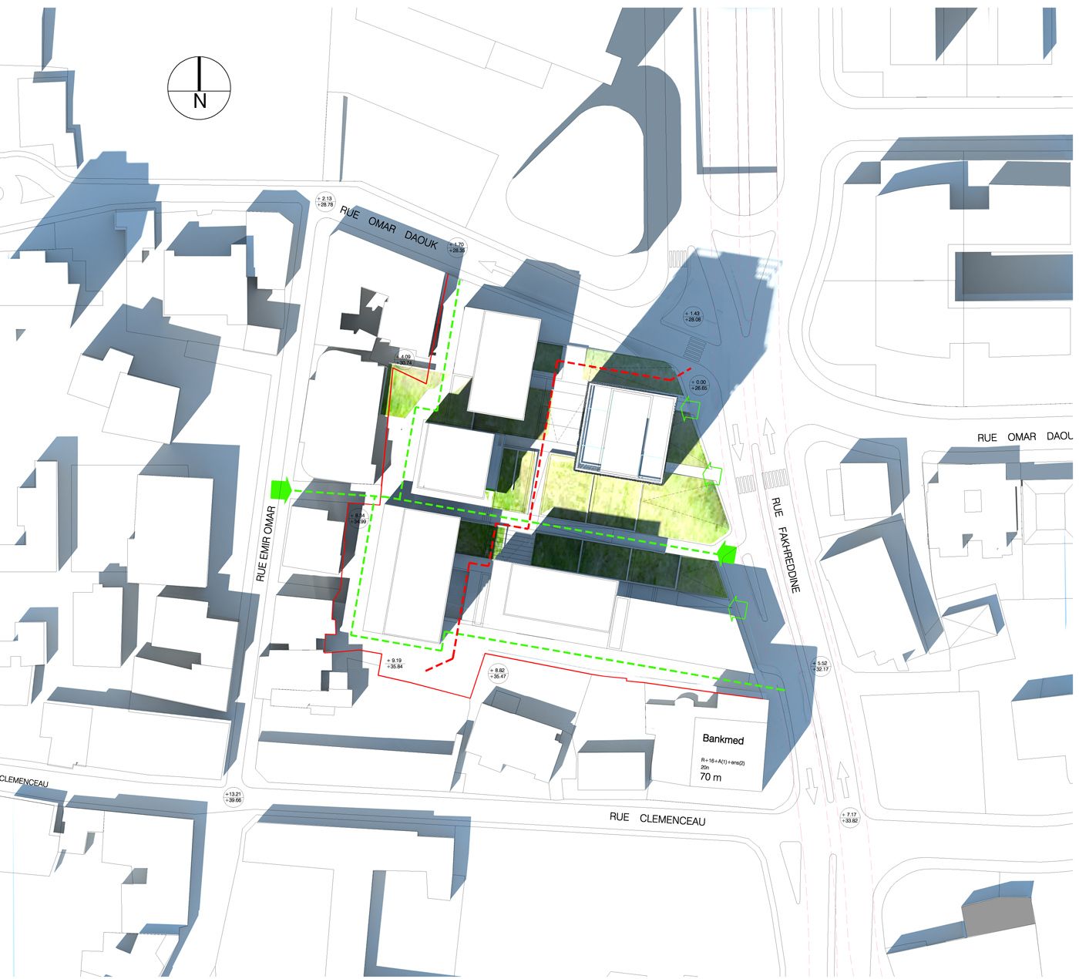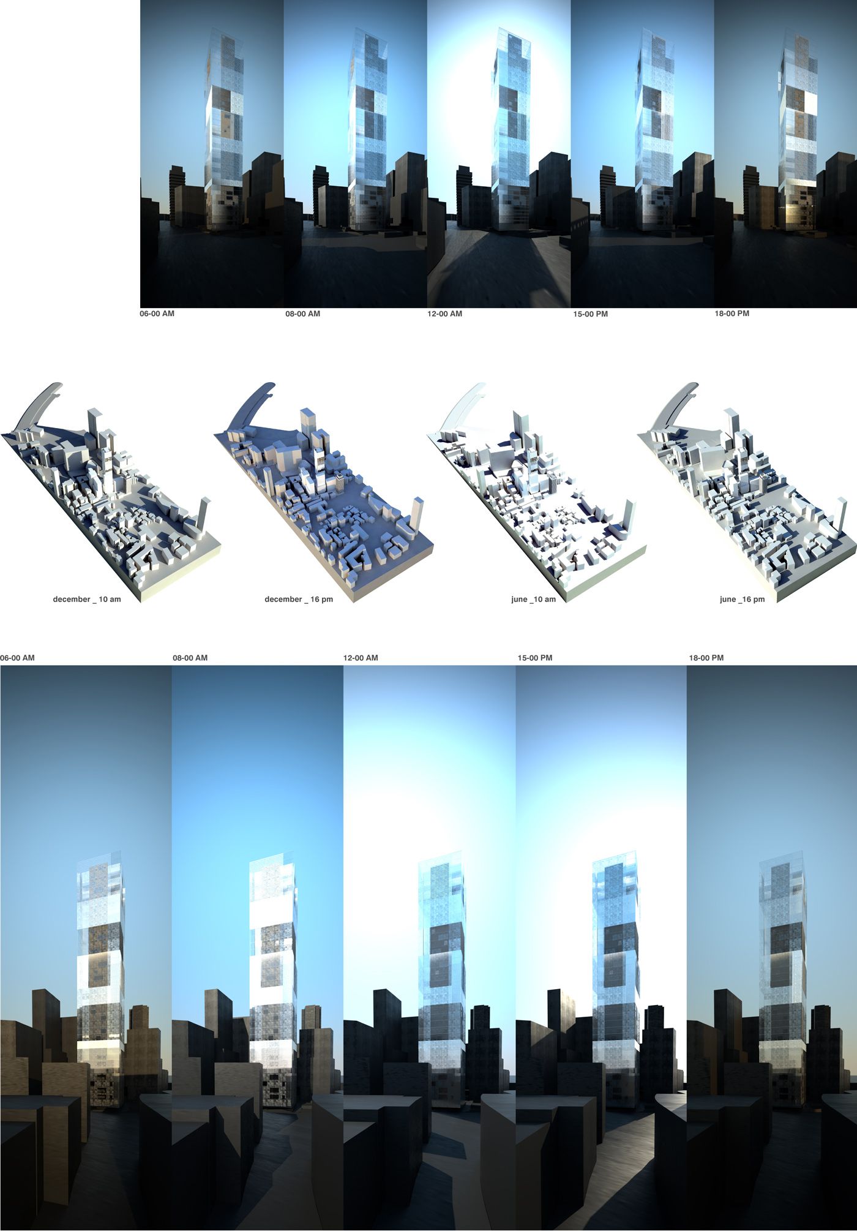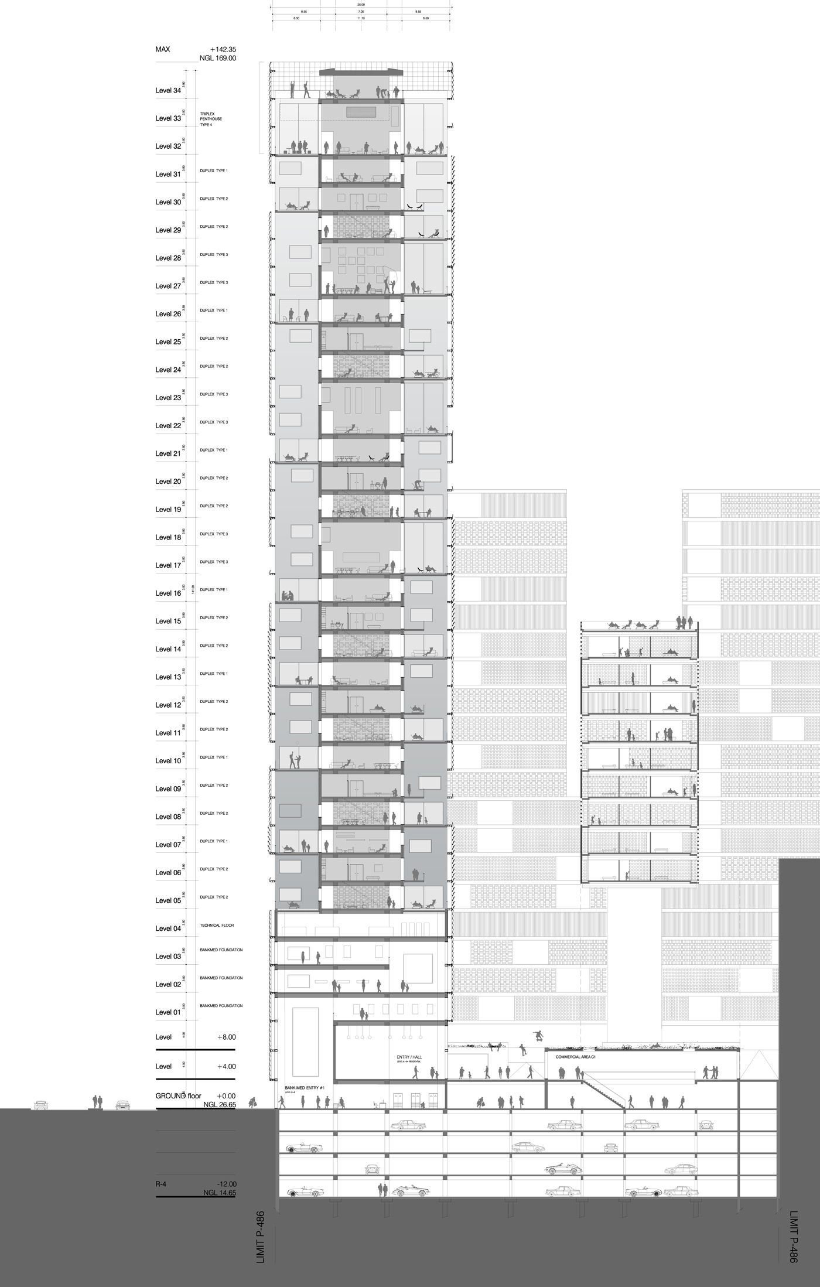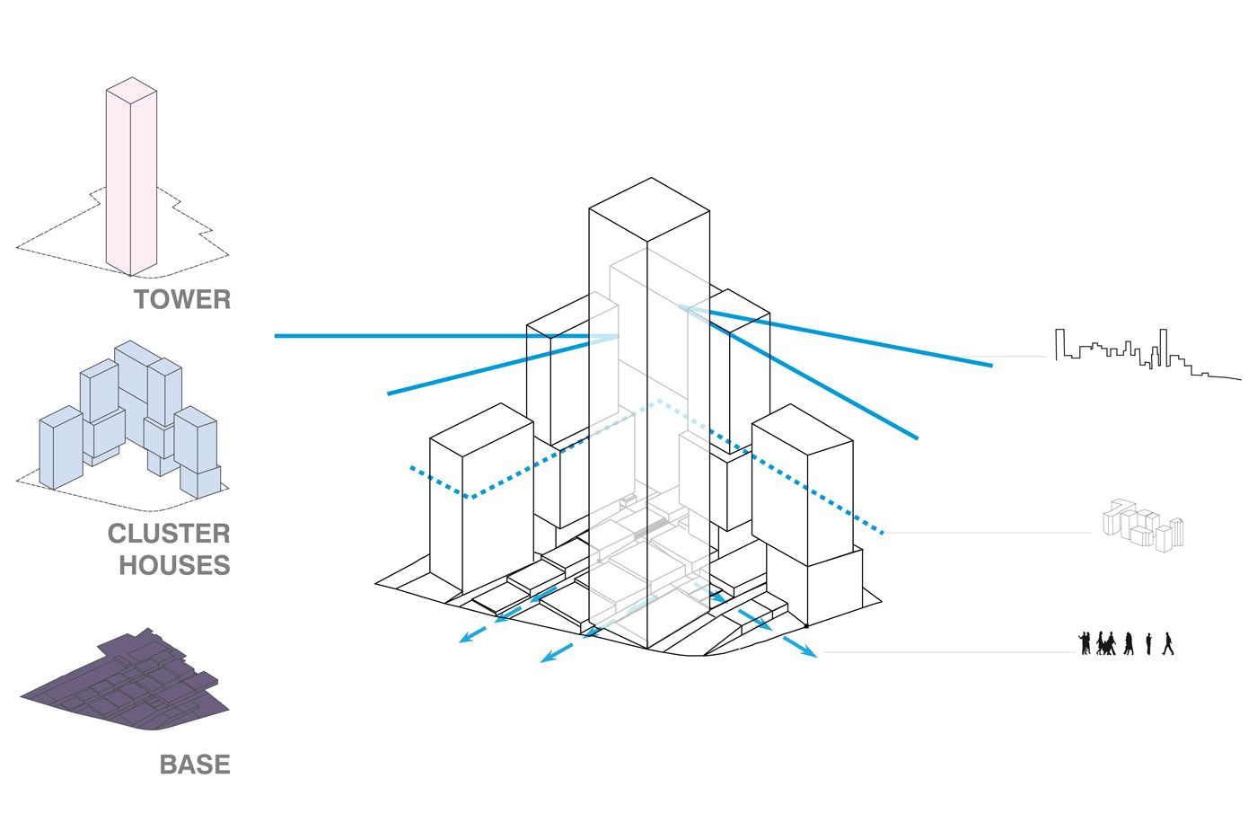LAN architecture have developed the 486 mina el hosn,the ‘mirror-tower’ design is to be built in the port area, opposite the murr tower,the shell-riddled building that has come to symbolise the civil war.
the tower has four façades, 140 metres high and 25 metres wide. the aim was to precisely orientate over 30,000 fa-cets of identical size so that the tower can reflect some of beirut’s monuments and remarkable districts, and that these reflections should be visible from precise areas of the city.
The re-maining facets are orientated to produce smooth transitions between these panoramic viewpoints. when light encounters a reflective sur-face, it is reflected according to its angle of incidence on that surface. the principle of the reflective facade consisted in globally defining the orientation of each facet of the cylinder’s surface to create the desired reflection.
working with specialists in this field, they produced an auto-mated 3d tool enabling them to visualise different instances of the facade by changing viewpoints at will, both the reflective area and the position of the reflected images on the tower.
 The concept
The concept
From private to public, from vertical to horizontal
The 486 MINA EL HOSN is set in an area near the port close to the Marina and the Solidere district, on a plot flanked by Fakhreddine Street and Omar Daouk Street.
In a district already occupied by high-rise buildings, there was never question of merely building another tower, but rather of fashioning a new urban space, combining private habitat and public circulation, verticality and horizontality.
The 486 MINA EL HOSN project is composed of three elements:
- The Tower proper is the project’s central and most visible element. The novel design of its mirror-envelope reflects views of the city back towards the city, enabling a visual reconstruction of its manifold identity.
- The Base of the tower provides its residents with a public space playing with horizontality to create circulation and meeting places on a human scale, including a shopping mall, a public roof garden and pedestrian alleys.
- The five Blocks are intermediary residential spaces, imagined on the model of the oriental house. Acting as an interface between the project’s two other elements, they play on the dichotomy between exterior and interior
The TOWER
The other side of the mirror / Visually reinventing the city. The project’s central element, the tower, enables a visual reinvention of the city.
The tower is the central element of 486 MINA EL HOSN. Its insertion in a district already populated with towers and steeped in history and symbols, prompted an in-depth reflexion on the project’s meaning. It was particularly necessary to create a dialogue with the Murr Tower, a monumental vestige of the civil war and one of the city’s iconic symbols.
But one had to go further than this, to remove the tower from its immediate physical surroundings and integrate it into a broader environment encompassing the entire city, yet do this without resorting to gigantism. Hence the fundamental idea of ‘meta-territory’ which led to the concept of the tower’s envelope as a means of visually reinventing the city, visually reconnecting urban elements beyond the tower’s immediate physical and material surroundings.
The result is an immaterial, constantly changing object, an architecture of lightness, glass and finely hatched steel whose game consists in effacing the building’s tangible limits by rendering the perception of a solid object superfluous within the poetics of the blurred and evanescent.
The city of Beirut, historically marked by division, can also see the tower as an animated mirror reflecting its living and tormented history and geography.
 Interior, exterior: effacing limits
Interior, exterior: effacing limits
The building, 142 metres high, its structured around a cruciform volume sheathed by a solar protection based on a 25x25m square unit. The facades of the volume at the heart of the tower are in black concrete, and the design of the openings follows the functional logic of the living units. The exterior skin consists of sliding perforated sheet metal panels with a mirror finish, acting as reflectors and protection against heat but also allowing light to enter.
Our vision of the tower is reflected away to other parts of the city but can also penetrate within. The tower’s cross-shaped ground plan frees its corners and imbues it with lightness and evanescence. Its limits are effaced and only the building’s core has substance. Depending on the play of natural light and viewpoints, the tower can physically reinvent itself in the changing light and points of view. The Bankmed Foundation will occupy the tower’s first six levels, with an access from the street. The entrance hall to the apartments, imbricated at double height, enables access from the base’s inner street. There is a service level between the foundation and apartment levels.
The Bankmed Foundation will occupy the tower’s first six levels, with an access from the street. The entrance hall to the apartments, imbricated at double height, enables access from the base’s inner street. There is a service level between the foundation and apartment levels.
The surface areas of the 20 apartments (duplex and triplex) range from 750 to 1200 m². A lift provides direct access to each apartment, which are entered via a ‘lobby’ acting as a filter between public and private spaces.
The apartment layout consists of a main living room of around 85 m² occupying one quadrant of the cross, with a smaller living room functioning as a reading room, contiguous to a more intimate ‘family room’. The dining room is located on the opposite side to the living room, next to the servants’ spaces.
Each apartment has two terraces, extensions of the dining room and living room. To make this possible, the corners of the tower were emptied to give the ensemble more lightness. These triple-height terraces provide optimum views of the city, sea and sky.
Each level is characterised by maximum flexibility and circulation around the core. A system of movable partitions and sliding doors enables the opening up of all the interior spaces and increased views of the apartment as a whole. The Tower’s technology
The Tower’s technology
The tower has four façades, 140 metres high and 25 metres wide. The aim was to precisely orientate over 30,000 facets of identical size so that the tower can reflect some of Beirut’s monuments and remarkable districts, and that these reflections should be visible from precise areas of the city. The remaining facets are orientated to produce smooth transitions between these panoramic viewpoints.
When light encounters a reflective surface, it is reflected according to its angle of incidence on that surface. The principle of the reflective facade consisted in globally defining the orientation of each facet of the cylinder’s surface to create the desired reflection.
Working with specialists in this field, we produced an automated 3D tool enabling us to visualise different instances of the facade by changing viewpoints at will, both the reflective area and the position of the reflected images on the tower The BASE
The BASE
Recreating a public space
Commercial units, a roof garden, and pedestrian alleys: the tower’s base opens up a circulation area for the inhabitants of Beirut.
One of the project’s stakes was to materialise the renaissance of public and shared spaces in Beirut, after years of inter-community conflict for the control of city territory. Today, the development of new places of exchange (business centres, large hotels, etc.) is accompanying the modernisation of Lebanese society and its insertion into the global economy.
The base’s three levels form a 10,000 m² ensemble of commercial units ranging from 300 to 1,200 m², a public roof garden and pedestrian alleys, inspired by Beirut’s traditional urban morphology. Located on one of the city’s few green belts, the project has taken this specificity into account by ensuring that it respects the terrain’s natural slopes and differences in level. An elegy of vegetation
An elegy of vegetation
The base was conceived as a green environment recalling the plot’s original state. The base has green belts linking the terrain’s various differences in level, with three levels corresponding to levels 0.4 and 8 in relation to the streets bordering the plot. These altimetric differences are linked north-south via a carefully designed and planted roof walk, and east-west via streets connecting to the surrounding network of streets.
Evocation of the Medina
Between the base’s green belts, a network of streets enables pedestrian circulation, bordered by shops and a variety of public spaces (squares, arcades, a gallery, terraces). The aim was for the architecture of the shops to recreate the bustling streets of traditional oriental markets and their reduced visual perspectives. This deliberately confined public pedestrian area is conducive to meetings and favours visual sensations and speech.
Sensorial experience
The multiplicity of itineraries, views, different depths of field and framings, exacerbated by the interplay of levels, helps produce unexpected sensorial events, which accompany the walker or access to shops and living units.
The BLOCKS
Imagining tradition
The five 35,000 m² residential buildings were imagined as a series of houses arranged vertically
Reinventing an oriental habitat…
Residential living concerns lay at the heart of LAN’s project, which for the blocks drew inspiration from various modalities of Mediterranean habitat.
It was a question both of providing a truly appropriable architecture, in harmony with contemporary lifestyles, and of revisiting historic filiations, in essence, of reinventing tradition.
Oriental patio houses, in the extraordinary relationship between exterior and interior that they manage to create, provide a generous living space rich in possibilities.
…with the changing seasons
Each apartment is based on a domestic sequence of successive and overlapping interior and exterior spaces, structured around a central lobby acting as a natural ventilation of these spaces and providing access to the rooms.
The patio gives a framed view of the city and becomes entirely modular. Using pivoting partitions, the apartment can be opened up during the cold months and protected from the summer heat, without confining its occupants within.
The facades are clad with a lightweight structural skin in Ductal, providing generous interiors and a subtle interplay between light and shade. Including the climate
Including the climate
The environmental question was not addressed as a constraint (compliance with standards) but as an opportunity, a possibility for creation. The local climate was studied in detail to take advantage of its main features, of the sun as a source of light and heat and the wind as a means of cooling and ventilation.
Taking the climate into account enabled a broadening of the field of reflection to include the relationships between spaces and their uses, the sole means of integrating the environment, man and architecture.
To achieve this, we based our solutions on a series of studies: the access of exterior spaces to light, the reflective potential of the blocks on the tower and shadows cast by the ensemble on itself and its surroundings, access to light in terms of use (types of space, room depth, occupation, etc.), the ‘facets’ of the tower’s envelope, the possibility of creating variable solar protection adapted to orientation, the effects of wind on living units and exterior spaces, etc.
 Project Info:
Project Info:
Architect: Lan Architecture
Program: Housing – Offices – Retail Area
Client: HAR Etudes – BANK MED
Location: Beirut
Cost: 120 000 M €
Net Plan Area: 125 000 msq
Phase: preliminary project
Team: LAN Architecture (lead architect), Agence Frank Boutté (HEQ consultant), Batiserf Ingénierie (structure)
Courtsey of Lan Architecture
Courtsey of Lan Architecture
Courtsey of Lan Architecture
Courtsey of Lan Architecture
Courtsey of Lan Architecture
Courtsey of Lan Architecture
Courtsey of Lan Architecture
Courtsey of Lan Architecture
Courtsey of Lan Architecture
Courtsey of Lan Architecture
Courtsey of Lan Architecture


