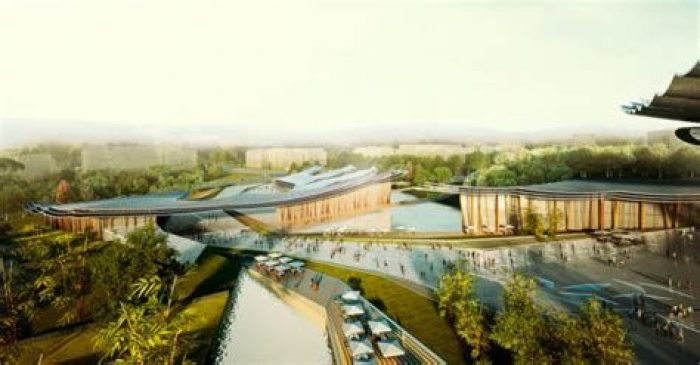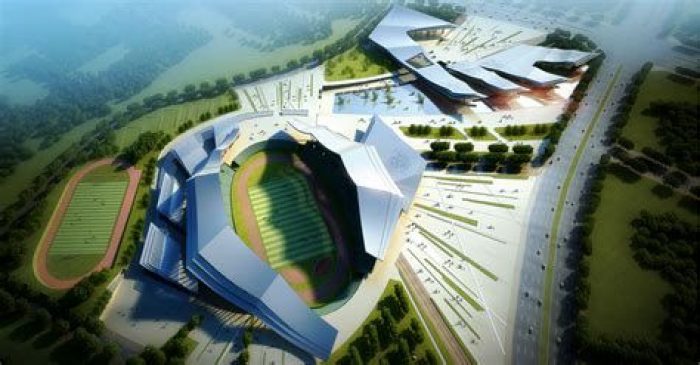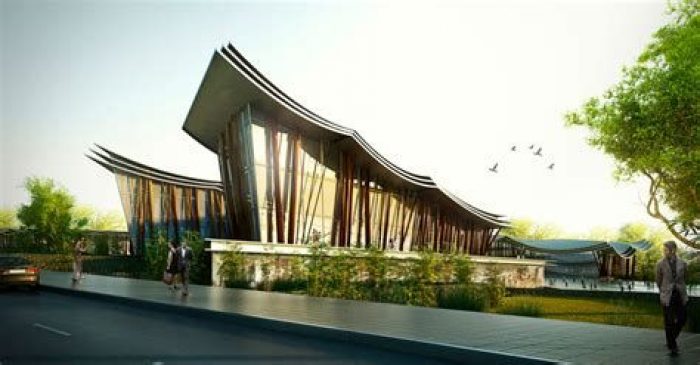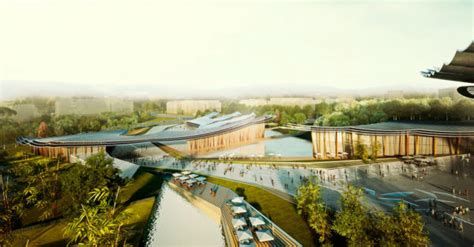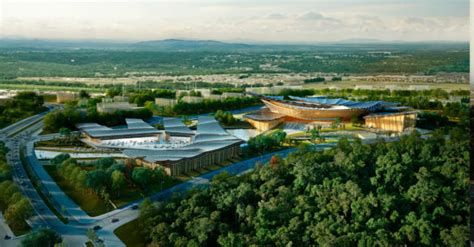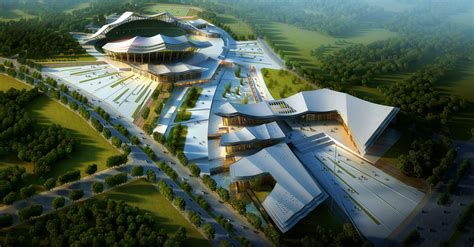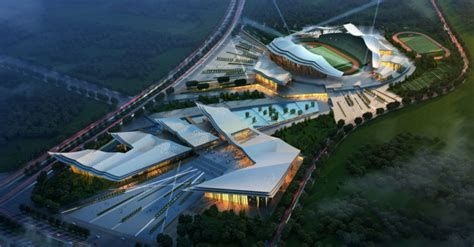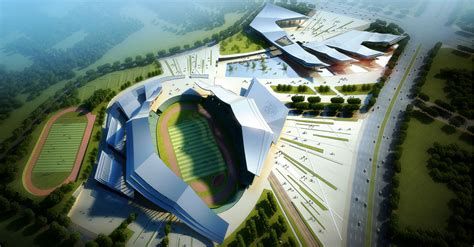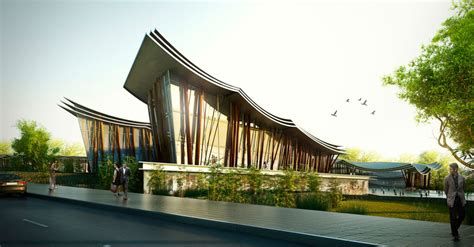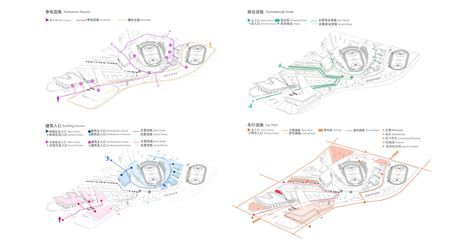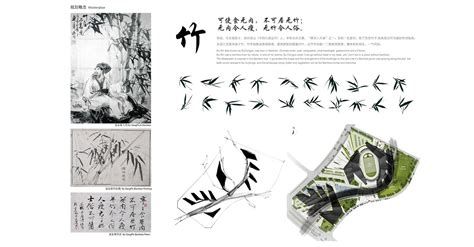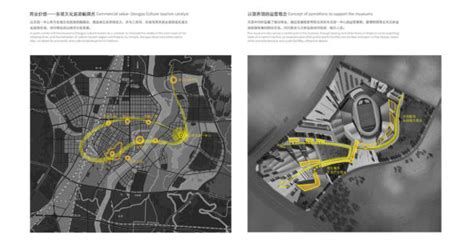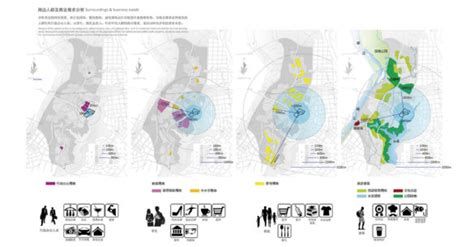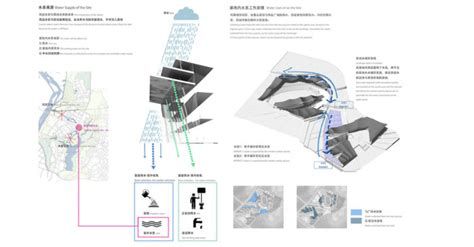5 Museums and Sports Center
A museum of Culture, a museum of the City, a museum of Science and Technology, a library, a wide exhibition hall and a sports center will shape this complex over a total surface area of 260,000 sqm. The plot of this project will be located in natural surroundings, close to various buildings of the University of Meishan.
The design of the complex is inspired by the important personality of the Song dynasty, in particular, the poet Su Dongpo – the most versatile genius in the history of Chinese literature. The master plan is based on the traditional drawings of buildings made of bamboo and on Su Dongpo’s poems, while the buildings represent bamboo leaves, the bands of the landscape – water and vegetation – represent bamboo branches and logs.
The winning pattern brings out the essence of the terraced rice paddies of Sichuan province and reinterprets the abstracted smooth curvatures of traditional Chinese roofs and their symbolic architecture characterized by the wooden structure. The project aims at exploring the relationship between traditional and contemporary architecture.
Project Info
Architects: Rafael de La-Hoz
Location: Sichuan, China
Collaborating Architect: Architectural Design and Research Institute of Harbin Institute of Technology
Size: 260,000m2
Client: Meishan City Authorities
Type: Cultural Center
Courtesy Of Rafael de La-Hoz
Courtesy Of Rafael de La-Hoz
Courtesy Of Rafael de La-Hoz
Courtesy Of Rafael de La-Hoz
Courtesy Of Rafael de La-Hoz
Courtesy Of Rafael de La-Hoz
Courtesy Of Rafael de La-Hoz
Courtesy Of Rafael de La-Hoz
Courtesy Of Rafael de La-Hoz
Courtesy Of Rafael de La-Hoz
Courtesy Of Rafael de La-Hoz


