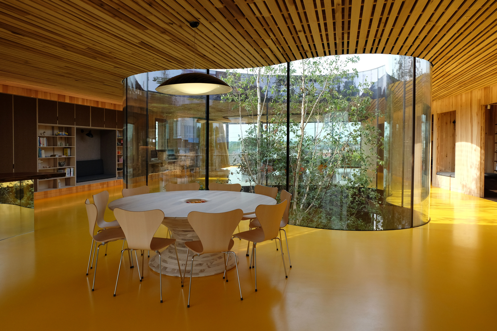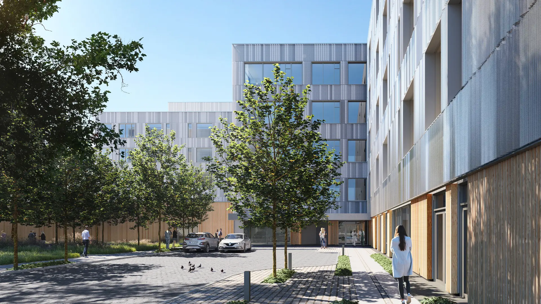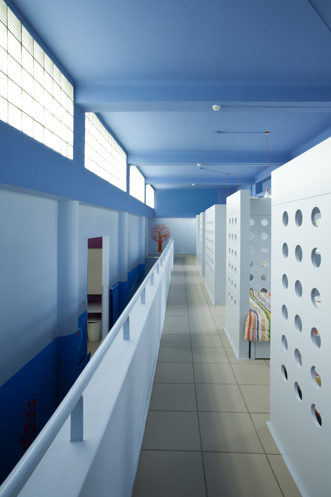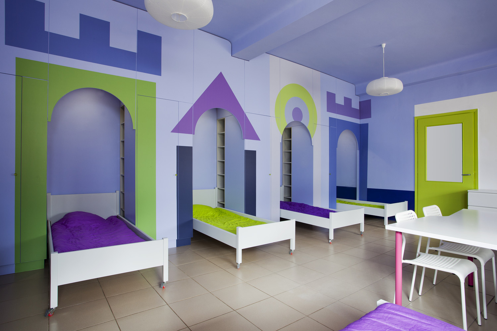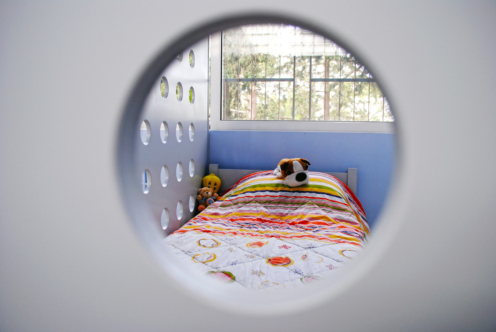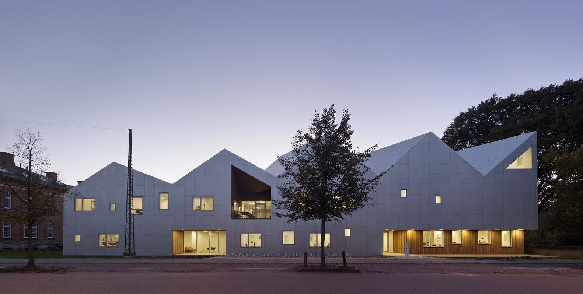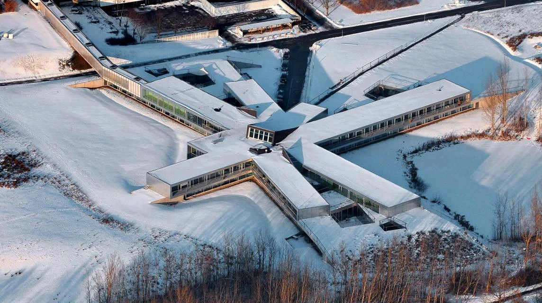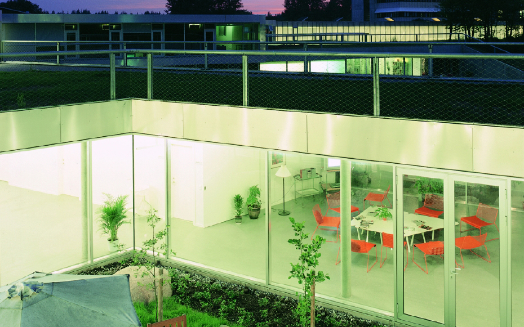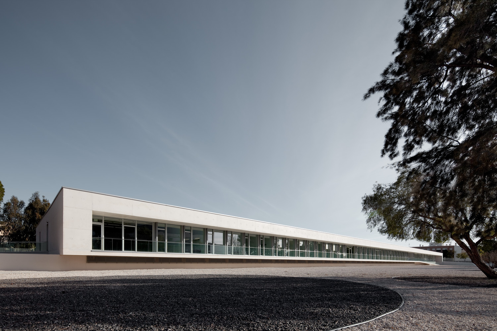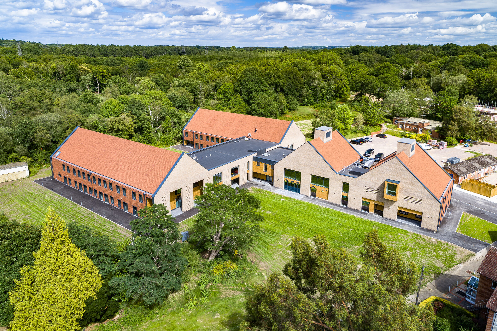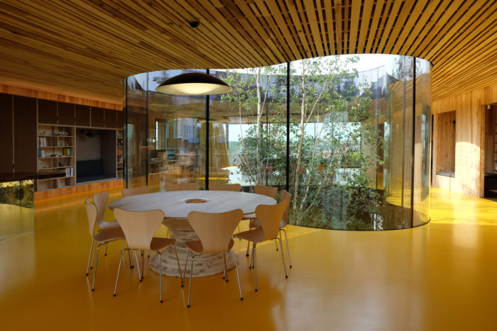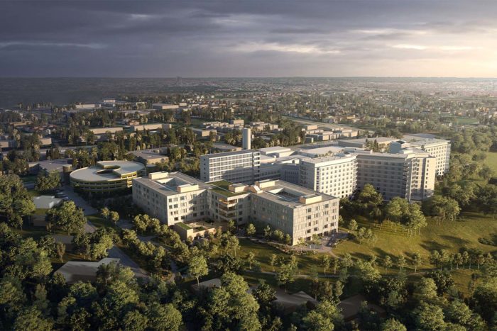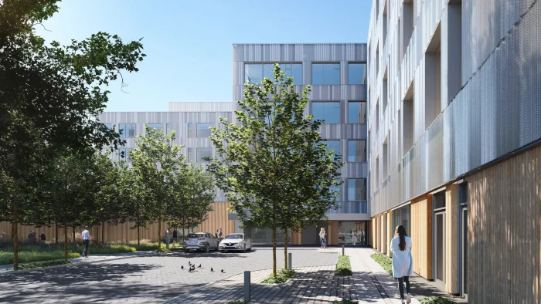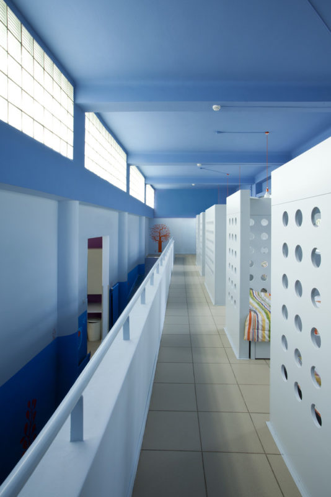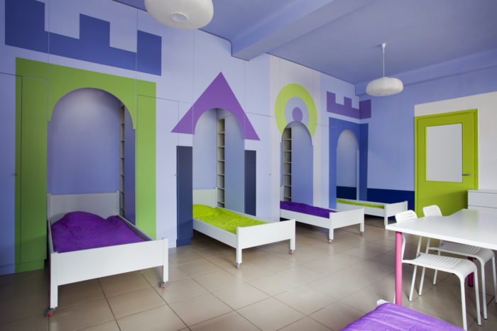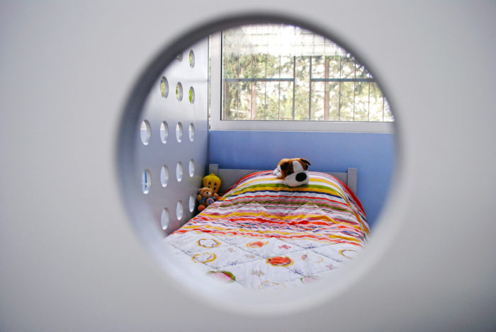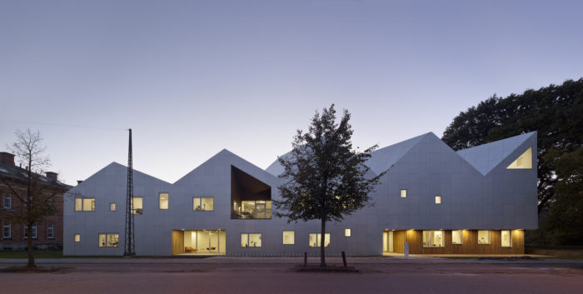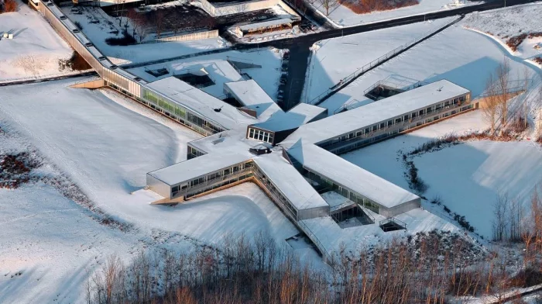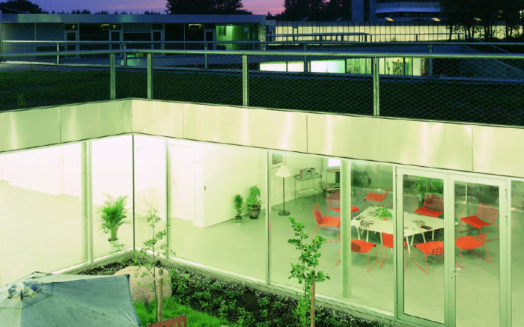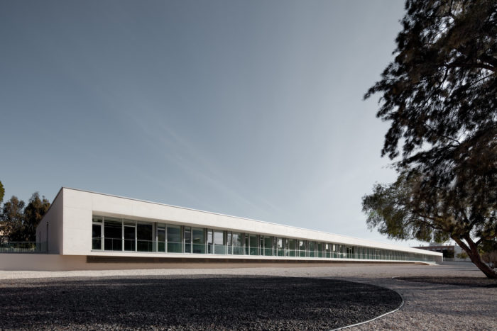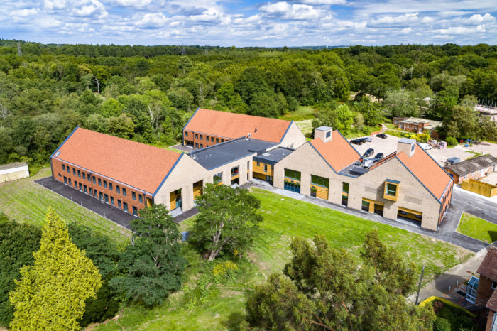As the number of people going to rehabilitation increases, an adequate improved design approach is essential. Unlike the conventional rehabilitation center designs of the past, today’s centers overextend the goal of providing just the patient’s basic needs, especially for drug addictions. More than 5 thousand emergency room visits daily are attributed to drug abuse. Even worse, reports show that approximately 21 million Americans above 12 experienced drug abuse problems in 2015.
Related Article: How Therapeutic Architecture Changed Many Lives for the Better.
Accordingly, architects now tailor-design rehabilitation center designs carefully to serve the specific needs of particular patients according to their health problems. The idea is to make the building a healing element in itself and thus make patients recover more quickly. Traditional rehabilitation center designs could make patients feel overwhelmed, homesick, and uncomfortable. That is why many architects now are orienting their design approach towards making rehabilitation centers seem more like residential buildings rather than public hospitals.
10 Heart-Warming Rehabilitation Center Designs
Here, we have compiled a list of 10 rehabilitation center designs where architects carefully studied the patients’ needs before designing. The results are customized home-like spaces where patients feel comfortable and in a familiar environment.
1. Glostrup Hospital Neuro Centre l NORD Architects – Copenhagen, Denmark
The Glostrup Neuro-rehabilitation Center extends to the existing Glostrup Hospital in Copenhagen. It aims to be one of the leading centers for rehabilitating spinal and traumatic brain injury patients. The project design team includes AART Architects, BuroHappold, and the Nordic Office of Architecture.
The project’s main idea is to create a new typology for rehabilitation centers to make patients feel at home. Nord Architects wanted to blur the lines between a hospital and a home. Instead of the traditional rehabilitation center designs, they made it more intimate and aligned with human proportions.
“The architecture breaks down the scale into human scale,” says Nord Architects. They start to associate the space with a sense of belonging. This makes patients feel more comfortable and less threatened in the area, therefore, more likely to recover quickly.
The center is designed around two courtyards to allow maximum natural light into the patient rooms and whole interaction with the outdoor gardens. Landscaped gardens are integrated with the building and are in direct contact with the people inside.
The designers included professionally designed facilities to aid recovery, including fully equipped clinics and research rooms. That is in addition to a training pool and a multipurpose hall. Moreover, with the slogan “Engineering structures to enhance patient’s recovery,” BuroHappold Engineers have constructed the atriums and planned a fast-track construction process with precast concrete to minimize discomfort in the existing hospital.
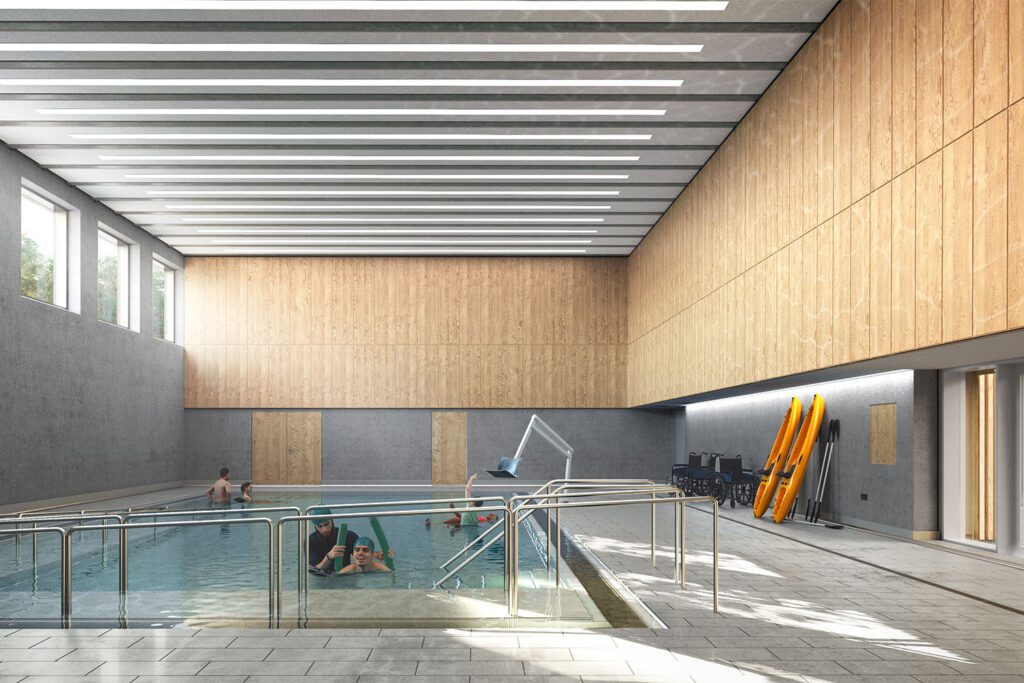
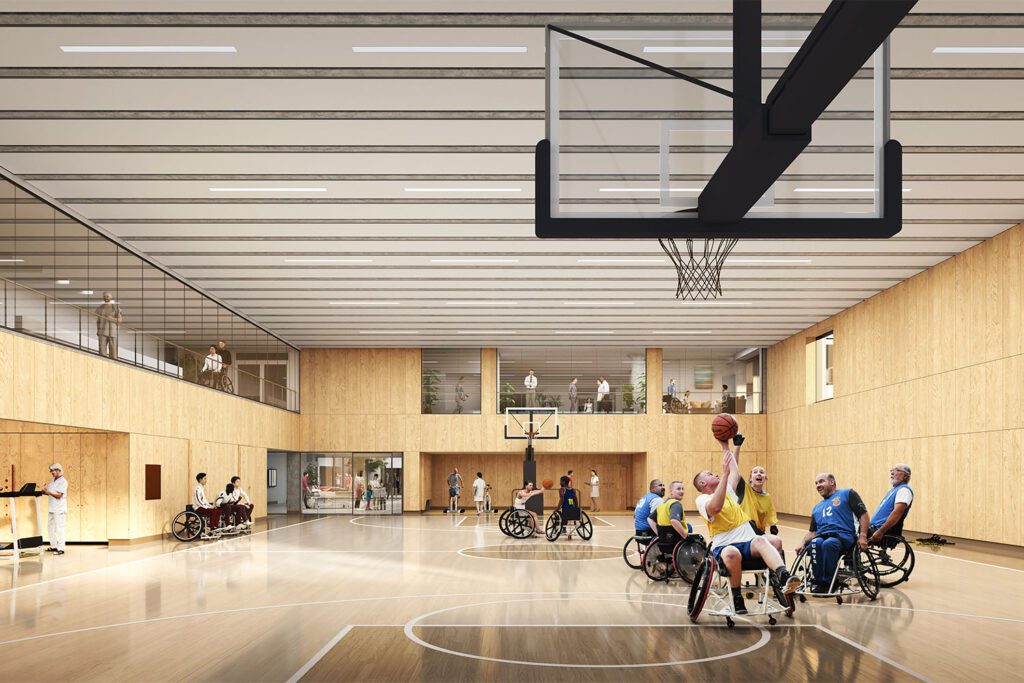
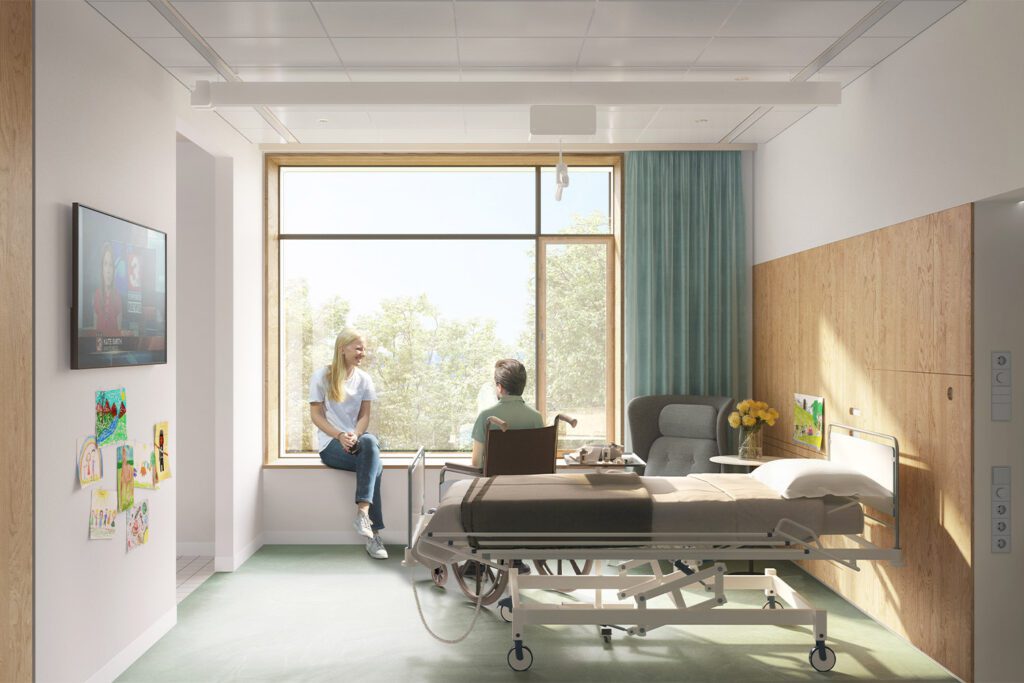
2. Big Smile Project l Schema Architecture & Engineering – Athens, Greece
This rehabilitation center is in Voula, Greece, and is geared toward children’s healthcare needs. Although small in scale; it provides the warmest and safest environment for children with special needs. Schema Architecture designed this restoration project in partnership with Mattel Children’s Foundation and NGO Tandem, accommodating 18 children.
To make the children comfortable, enclosed safe spaces, called “hideouts,” were designed as individual safe havens where each child could find peace. These “hideouts” are separated with perforated screens to allow light and air circulation. On the other hand, the public zones allow for playing, fun activities, and interaction.
Each bed sinks deep into the wall like a private nook to make the kids more secure while asleep. Schema architects have carefully designed the color scheme to be relaxing and playful simultaneously according to the function of each space.
3. Centre For Cancer And Health l NORD Architects – Copenhagen, Denmark
The Copenhagen Centre for Cancer and Health was designed to be a beloved structure that would bring attention to the disease without making its victims feel less human. The building, which looks like a collection of tiny houses, has all the room necessary for a cutting-edge medical complex without sacrificing any of the familiarity that comes with treating patients as individuals. The building’s distinguishing feature is the raised roofs linking the homes in an origami-inspired pattern.
When you first walk in, you’ll discover a friendly group of volunteers tending to a relaxing waiting area. From here, you can explore the rest of the home, which features an outdoor space for quiet reflection, exercise areas, a shared kitchen where residents can learn to prepare nutritious meals, and meeting rooms for various patient support meetings.
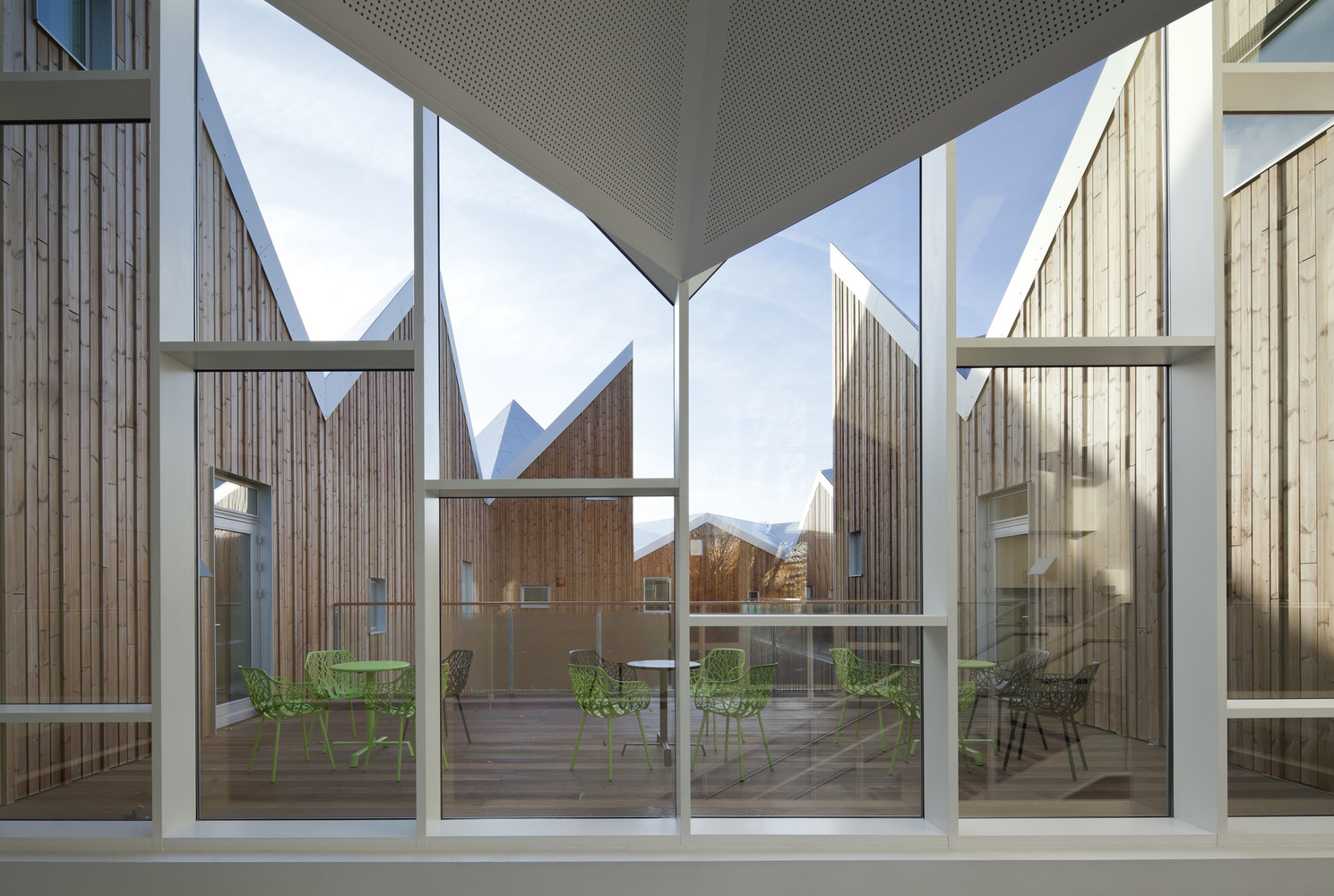
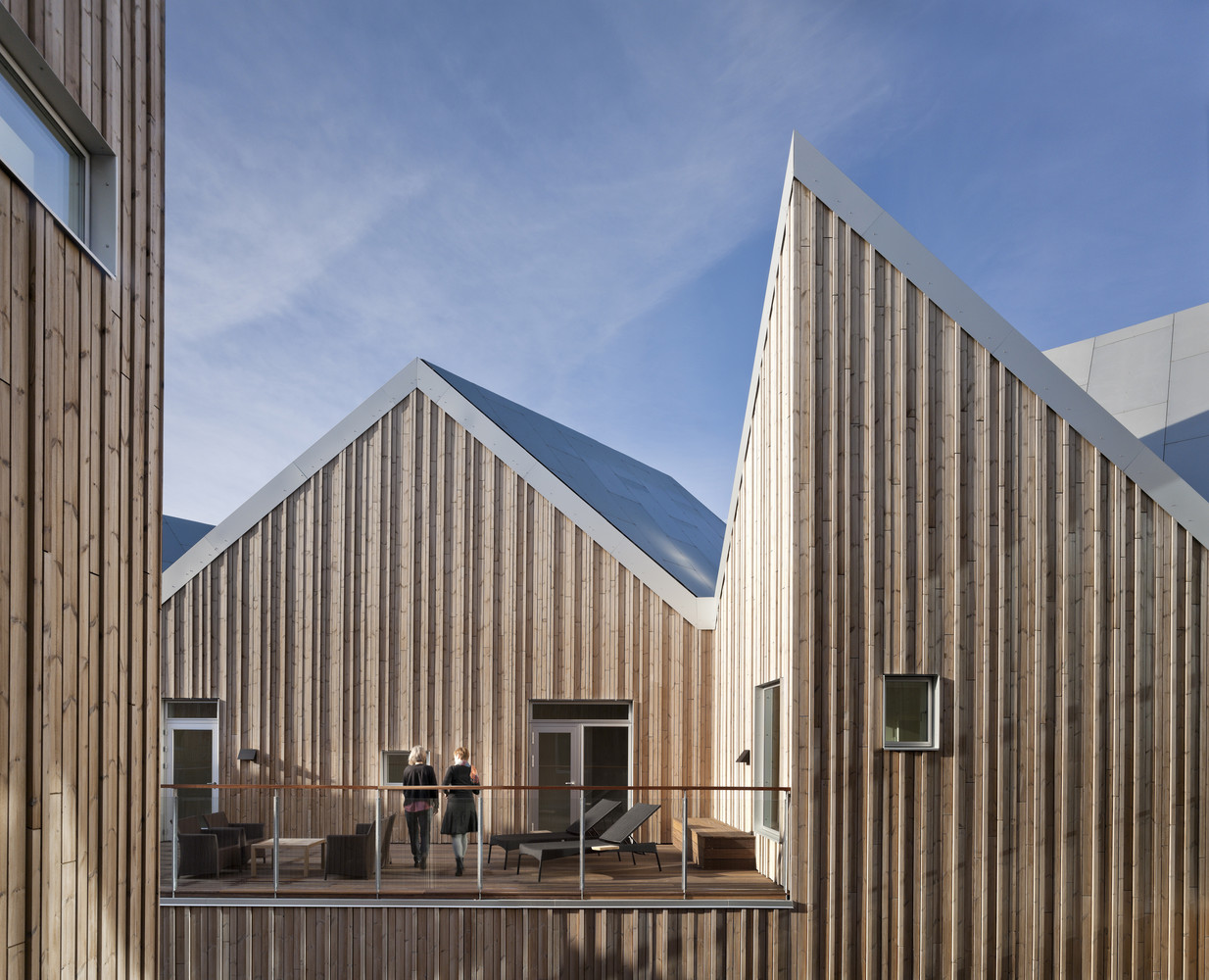
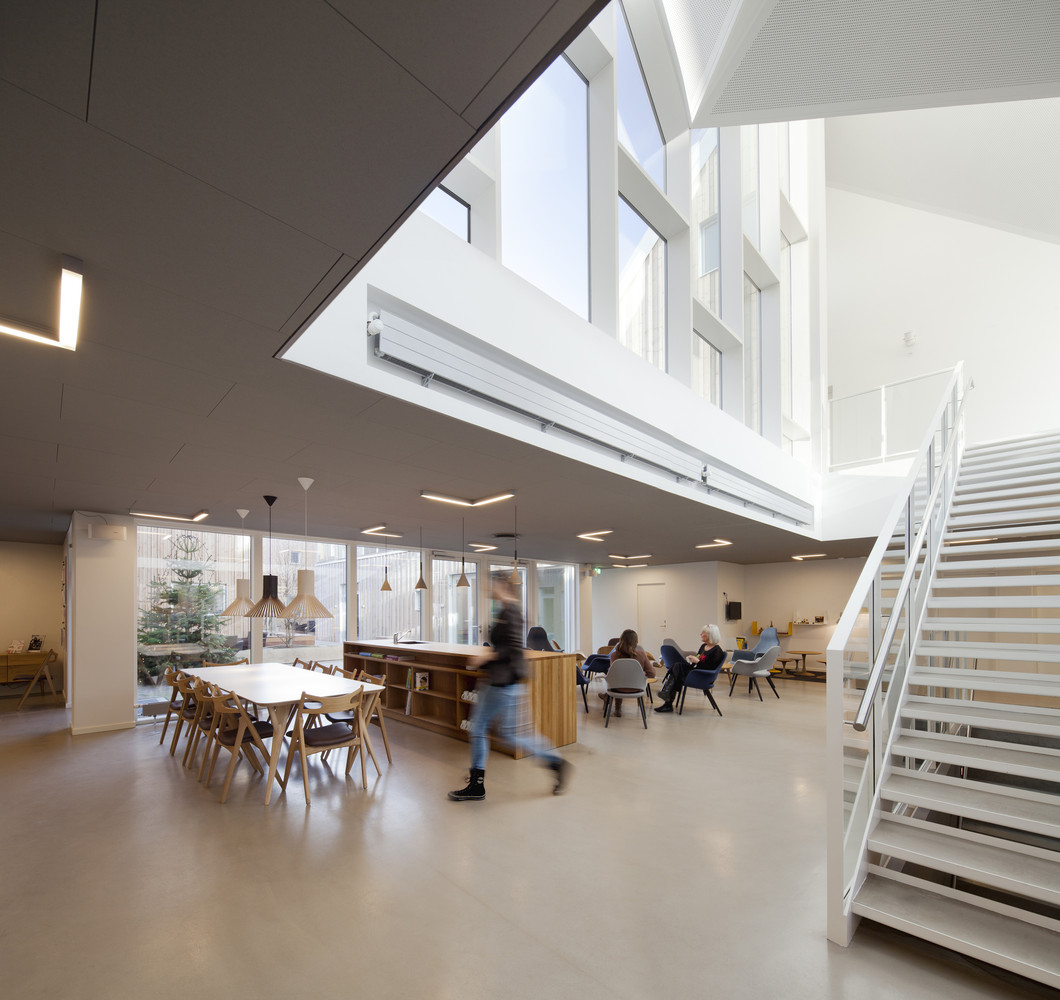
4. Psychiatric Hospital Helsingor l JDS Architects – Helsingor, Denmark
In the Psychiatric Clinic in Helsingor, JDS Architects analyzed the patient’s needs and interviewed everyone who will use this building. They gathered information from patients, staff, and visitors to guide their design process. This psychiatric hospital has a specific finger plan with multiple levels. Instead of many traditional institutions where psychiatric patients feel insecure and lack confidence, this natural environment space is a cure for mental illness.
As for architecture, the designers believed it was essential to rethink the traditional rehabilitation center designs as we know them. Moreover, they used unconventional colorful finishes, glass partitions, wood, and concrete. That’s why many people may not identify this building as a hospital at first sight; that’s the idea, right?
The hospital layout provides abundant light, scenic views, and a sense of openness. It also minimizes walking distance for patients and makes the scale more intimate. Essentially, this configuration made the outside nature part of the indoor room, as each of the plan’s finger-like projections enjoys a double view. The program is divided into two, one for the living and one for treatment. Additionally, to serve the needs of many patients, JDS architects included spaces for social interactions and informal meetings, as well as rooms for contemplation and isolation.



5. Center for Psychosocial Rehabilitation l Otxotorena Arquitectos – Alicante, Spain
San Juan de Alicante, Spain, is home to this rehabilitation facility that serves the needs of those affected by a Residence for those with significant but non-hospitalizable mental health conditions on the one hand, and on the other, a group of individuals who have come together to form a community for those in need.
The building’s layout is based on the solid horizontal element of corridors superimposed over the straightforward geometry of a rectangle. Each area has a direct line of sight to the environment and courtyard at its center and a connection to the central circulation paths within the building.
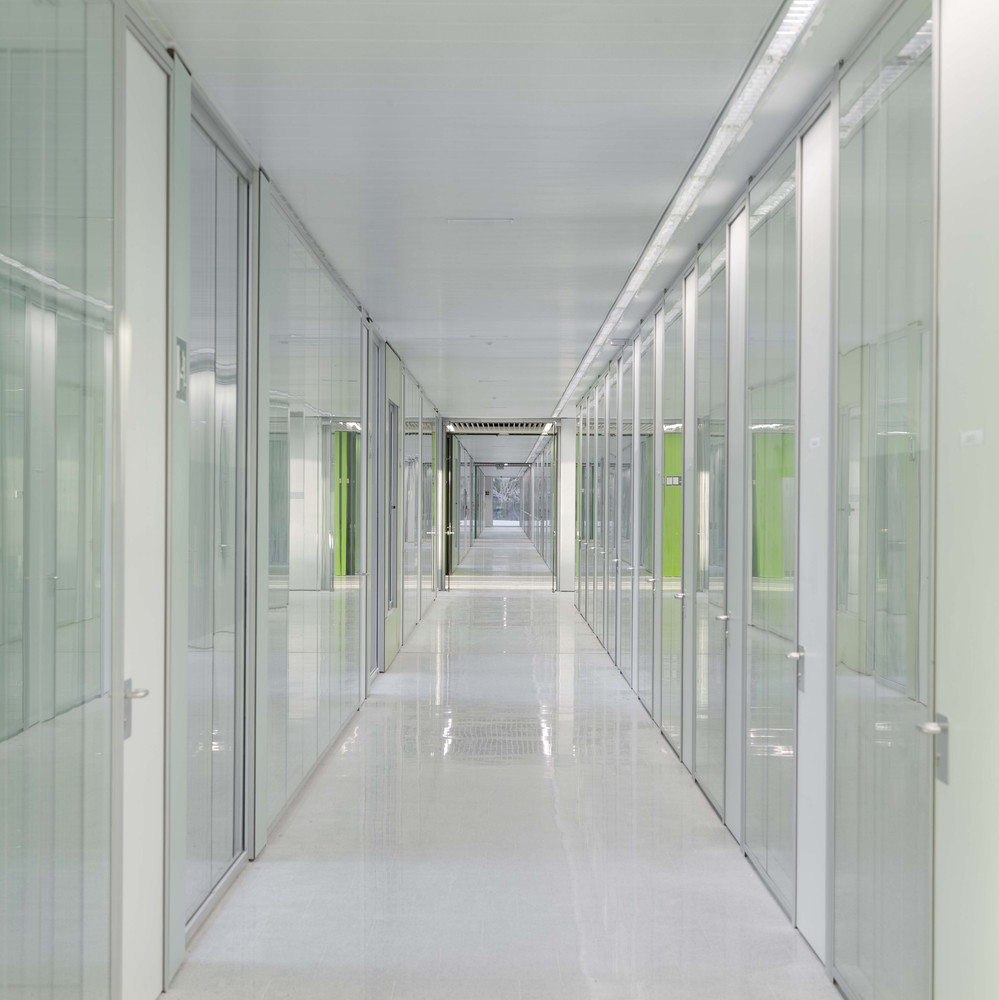

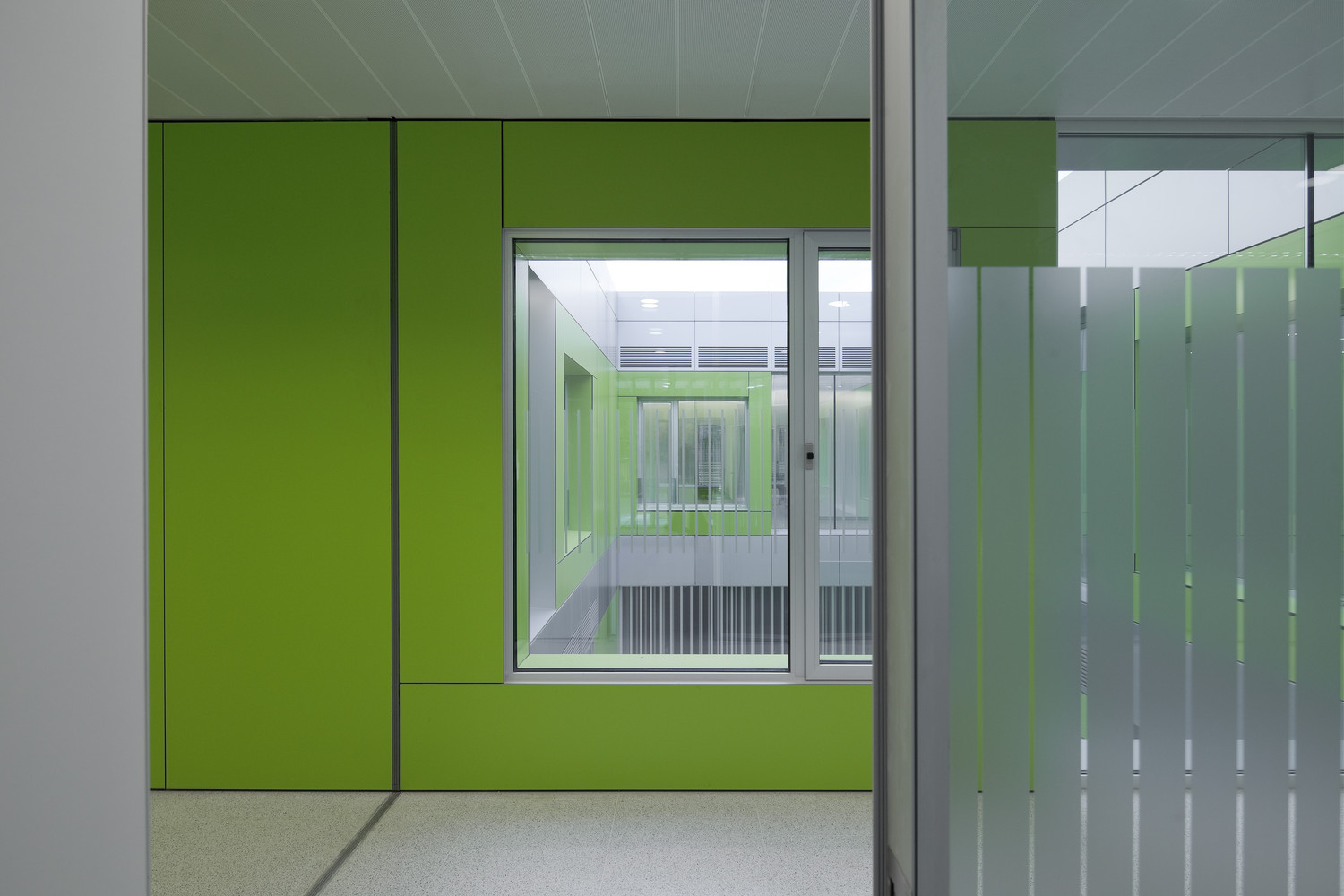
6. QEF Care and Rehabilitation Centre l LOM Architecture and Design – Leatherhead, England
This rehabilitation center’s planning and construction occurred in stages, allowing them to keep providing care even while they built it. The project’s primary goals centered on providing medical and rehabilitative services, a production facility, and a retail backbone.
Employing commonplace and ordinary supplies was to create a cozy resident environment. The university buildings’ outside and interior used biophilic design cues, reflecting traditional local architecture. Photovoltaic panels installed on the roof show that the designers were considering environmental impact.
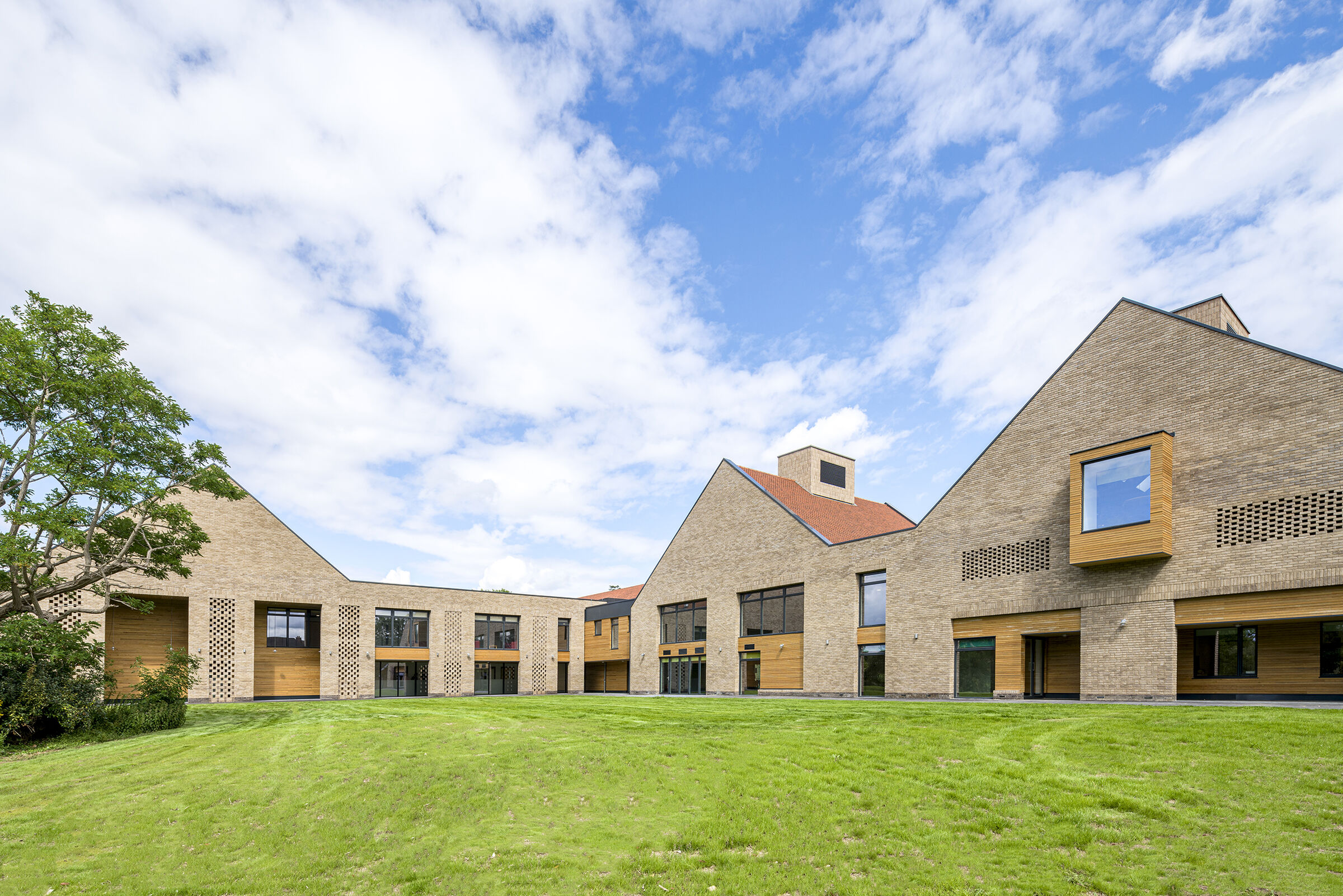
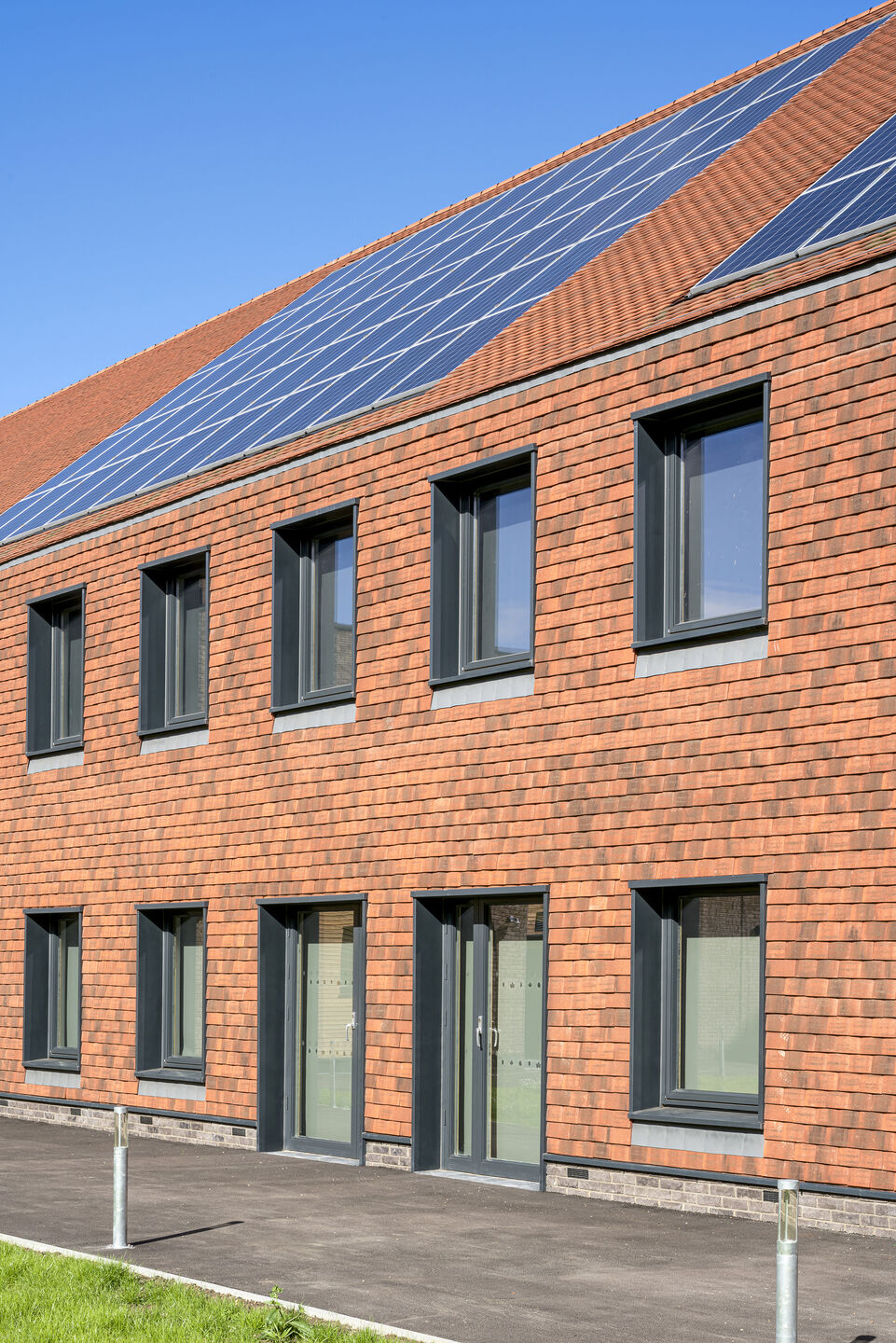

Rehabilitation Center Designs: Final Thoughts
