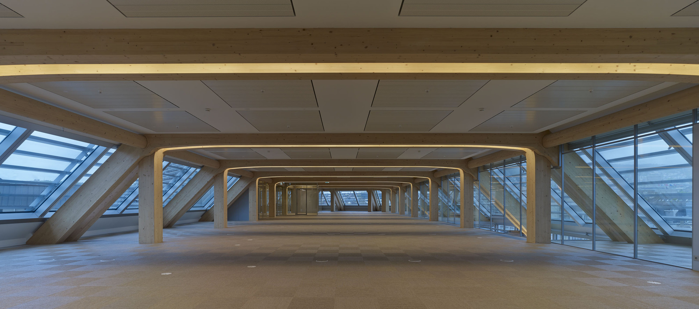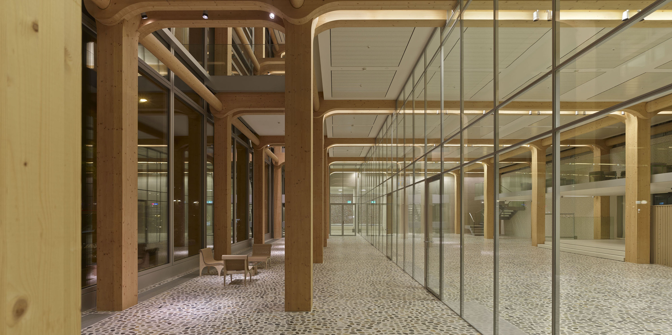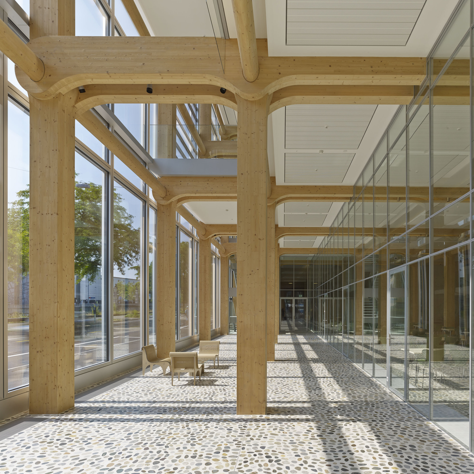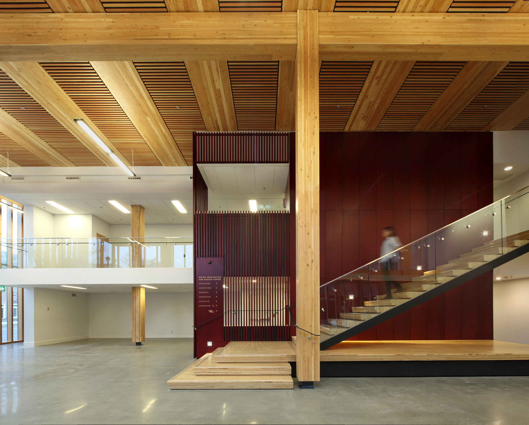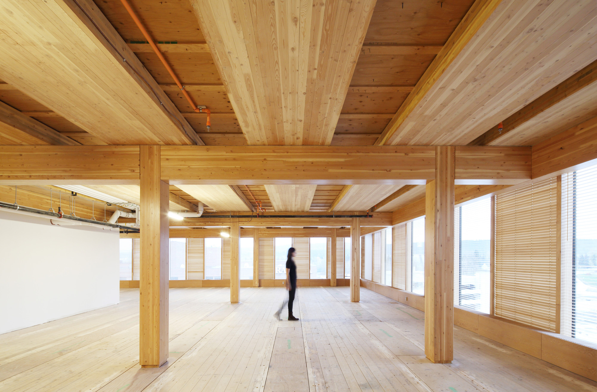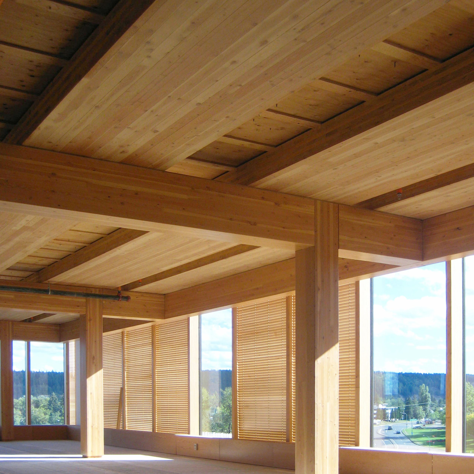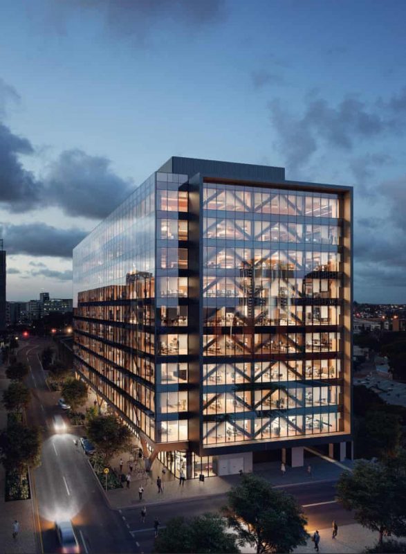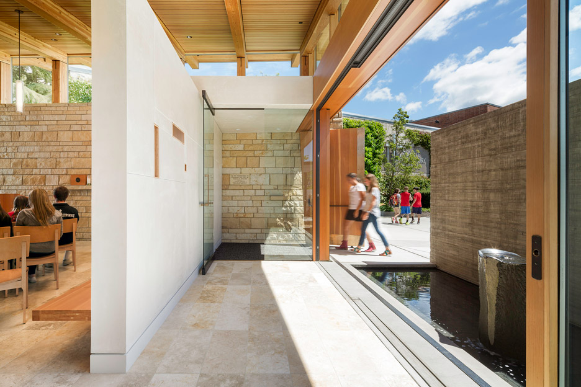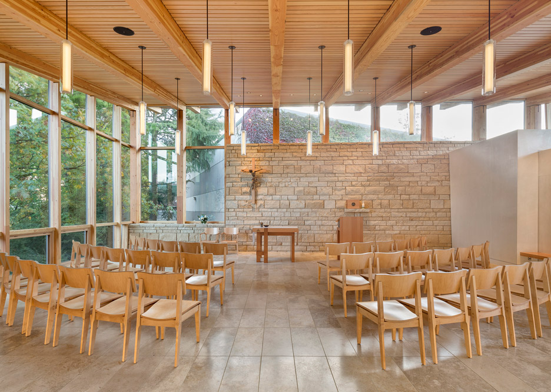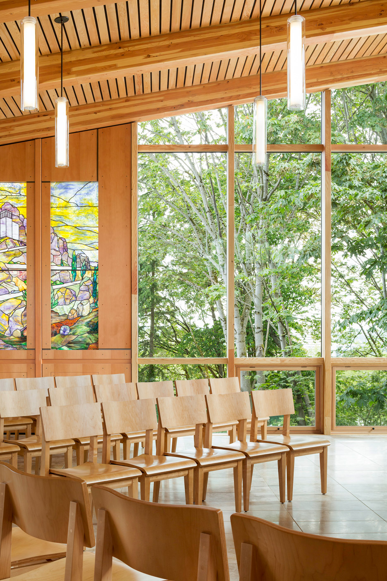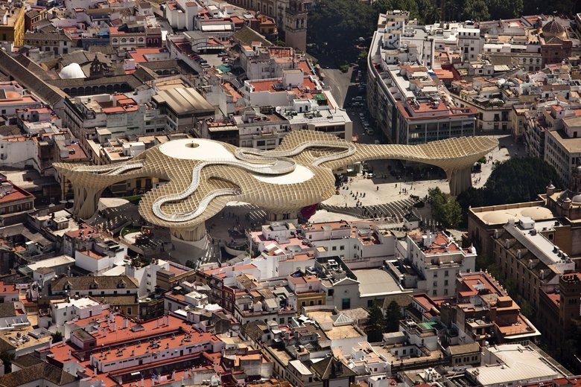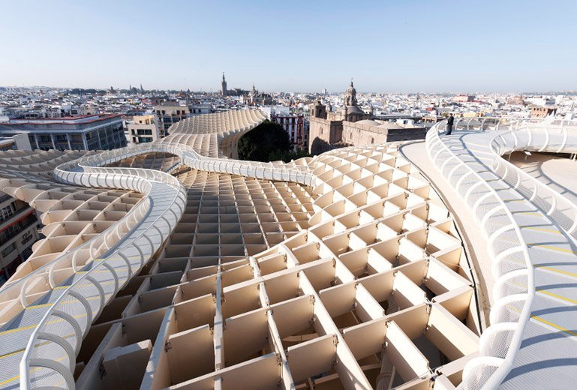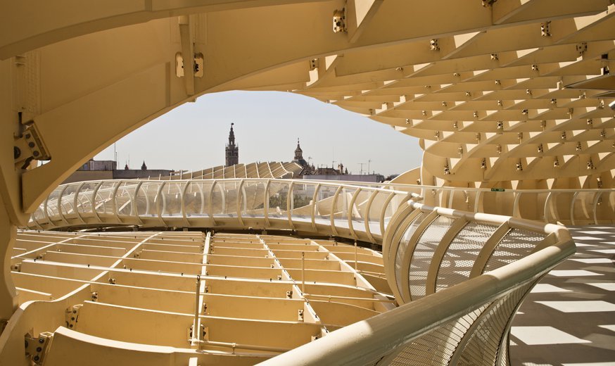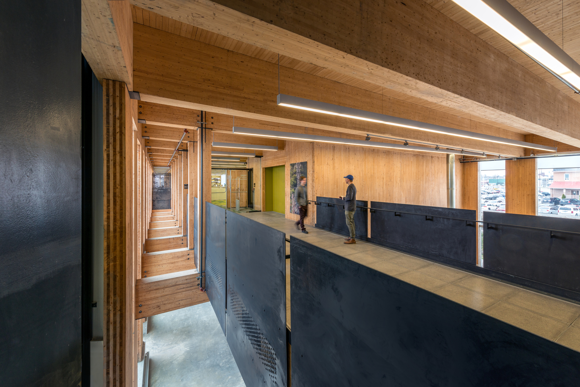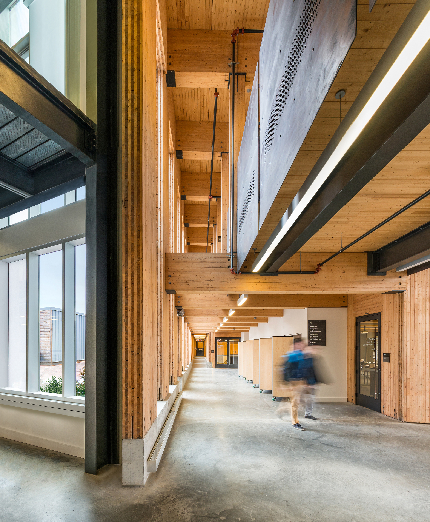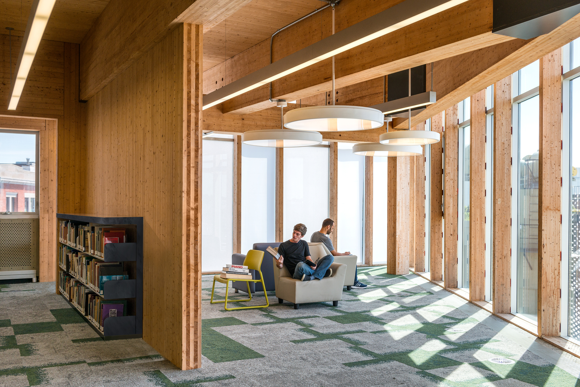Most of us recognize wood as an authentic design feature of the oldest and most beloved wooden buildings. This includes the half-timbered houses of 16th-century Europe and the Buddhist temples of Japan.
But has wood become outdated? While high-tech building materials may get all the fame and glory, there’s still nothing quite as warm and inviting as wood. From simple structures to ornate architecture, designers have been using this natural building material for decades. Not to mention that responsibly sourced wood is one of the few renewable building materials available. And, it does not only grow naturally but also stores carbon inside it, purifying the atmosphere.
Although it is an ancient material, contemporary architects are finding innovative ways to use wood for intricate exteriors and sleek interior paneling. Here are 6 buildings that prove that wood can never lose its appeal. You don’t have to be an architect or a tree hugger to find this new building generation mesmerizing.
List of 6 Wooden Buildings Prove that Wood Never Goes Out of Date
1. Tamedia Office Building by Shigeru Ban Architects
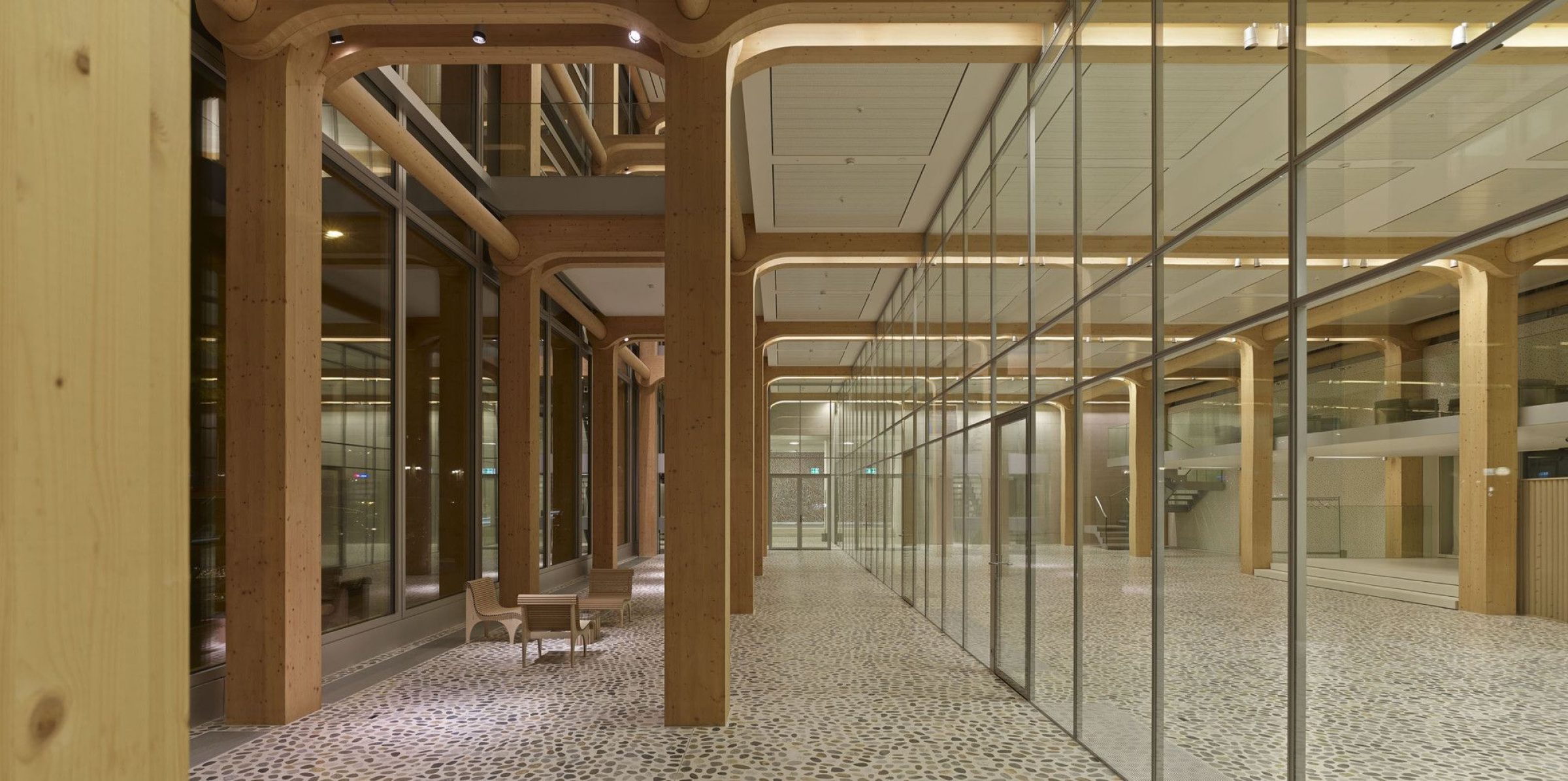
© Didier Boy de la Tour
From simple housing construction to contemporary structures, people never get enough of wood as a structural element. The timber structural system is this project’s most remarkable innovation, serving as an unusual and environmentally-friendly design solution to this type of office buildings.
Exposing the structure rather than covering it has given the building a distinctive mood. It demonstrates transparency and trust and accordingly creates a high-quality working environment.
© Didier Boy de la Tour
© Didier Boy de la Tour
© Didier Boy de la Tour
2. Wood Innovation Design Center, BC, Canada by Michael Green Architecture
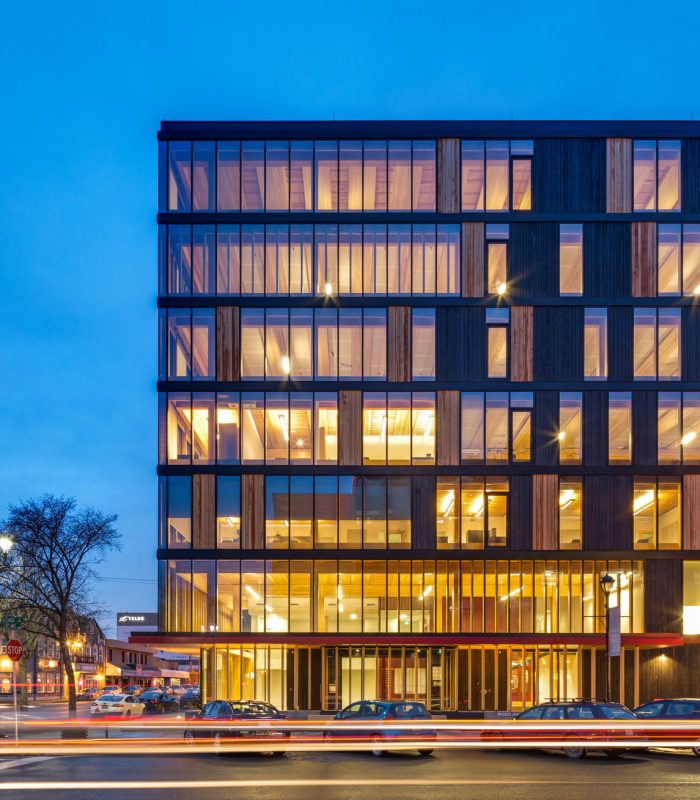
© Ema Peter
The WIDC is mainly a gathering place for researchers brainstorming ideas for innovative uses of wood. The design incorporates a simple ‘dry’ structure of CLT floor panels, Glulam columns, and beams, with mass timber walls.
The building’s structural simplicity is easily replicated. This critical choice of material promotes the value of using mass timber design instead of steel and concrete. Indeed, simplicity is the ultimate sophistication.
© Ema Peter
© Ema Peter
© Ema Peter
3. Forte Office Brisbane, Australia
Forte office building is the tallest wooden structure in Australia. According to Lend Lease, the building was 30% faster to build, had less construction traffic, caused less disruption and less waste than the usual office buildings. However, the construction process was quite simple. It was similar to fitting the pieces of a puzzle together.
Prefabricated timber elements are easier to integrate than concrete. So, not only did the structures erect fast, but also the construction site generated less noise pollution.
4. Our Lady of Montserrat Chapel, Seattle, WA, United States

© Josh Partee
Inspired by the ruins of 17th-century South American missions, the design blends the strength and permanence of stone with the warmth and simplicity of wood in this unique model of modern Pacific Northwestern architecture. The chapel is an open and inviting space for religious practices. Its dramatic wood-framed window wall immerses visitors in nature by viewing the adjacent forest canopy. Moreover, the textures of exposed wood, hand-troweled plaster, and stone create an exceptional spiritual experience.
© Josh Partee
© Josh Partee
© Josh Partee
5. Metropol Parasol By J. Mayer H and Arup
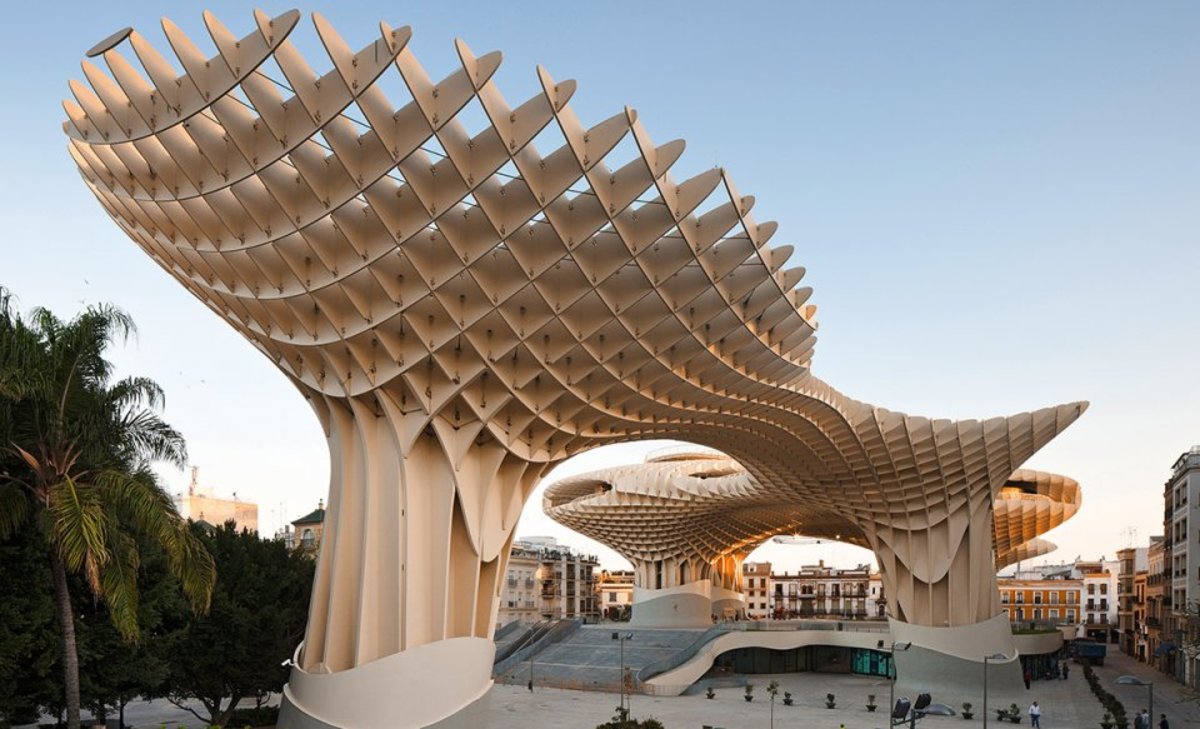
Courtesy TASCHEN
Known as the largest wooden structure in the world, J. Mayer H. Architects finished the waffle-like crown structure in Seville, Spain in 2011. They designed it as an identifying landmark for Seville and to articulate the city’s role as one of the world´s most fascinating cultural hubs.
However, this building is not entirely made of wood. Metropol’s interweaving waffle-like wooden panels rise from a concrete base reinforced with steel. The architects positioned the panels to form canopies and walkways below the parasols.
© Jürgen Mayer H
© Jürgen Mayer H
© Jürgen Mayer H
Since its main function is to provide a unique organic urban space within the jammed dense fabric of Seville, the Metropol Parasol allows for a variety of activities. The infrastructure aids in triggering the movement at the square, thus transforming it into a hive of activity. And that way, the structure serves its purpose as a social and cultural hub where residents, visitors, and tourists can gather and freely interact.
6. Laurentian University School of Architecture
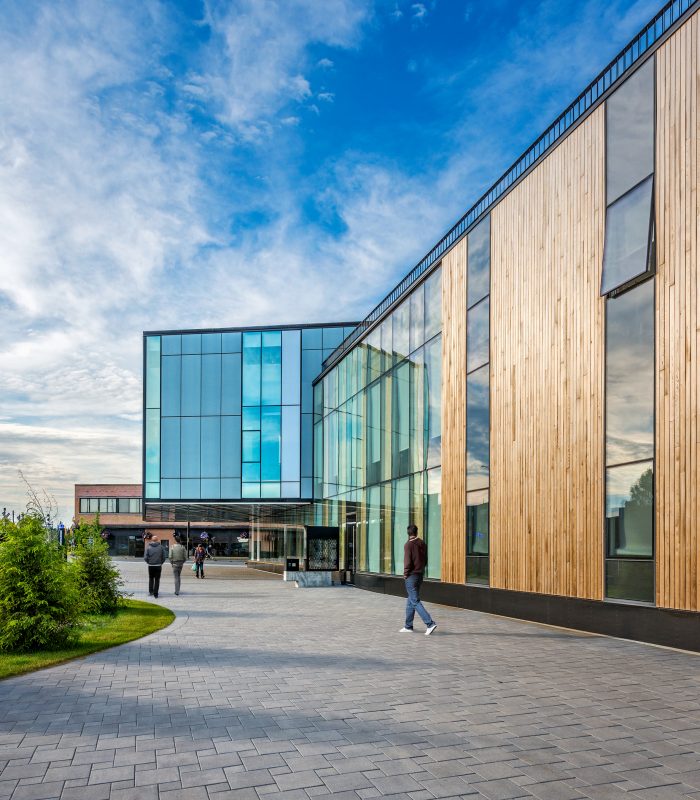
© Bob Gundu
In Sudbury, Ontario, Levitt Goodman Architects are building a new Laurentian University School of Architecture from Cross-laminated timber (CLT).
This building represents a significant leap in the evolution of educational buildings and clearly demonstrates what can be achieved with CLT. The wooden material contributes to creating an interactive learning environment, where the wooden structure itself embodies the innovative and sustainable design concepts which Laurentian architecture students learn about.
© Bob Gundu
© Bob Gundu
© Bob Gundu
Fortunately, there are also acoustical benefits to CLT, as wood absorbs sound. Moreover, a recent fire-rating test for laminated wood revealed the manufactured material’s strong resistance to fire.
“Wood was a staple material of Canada’s past, and now we are seeing it as the building material of the future,” said architect David Warne, of LGA Architectural Partners.


