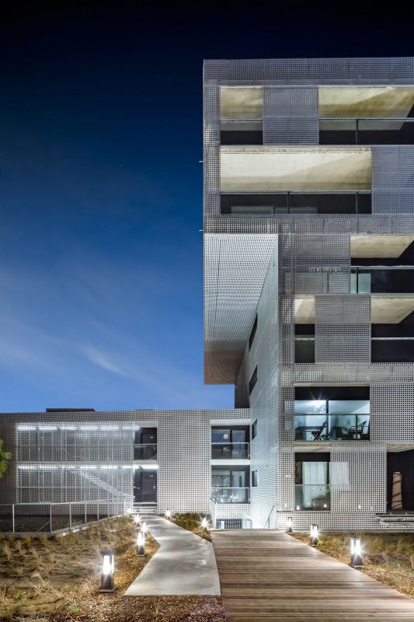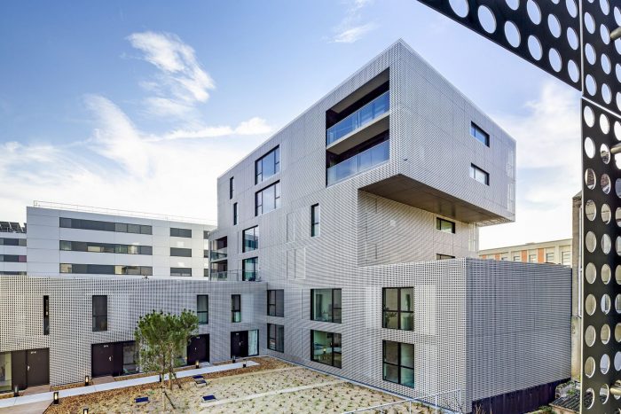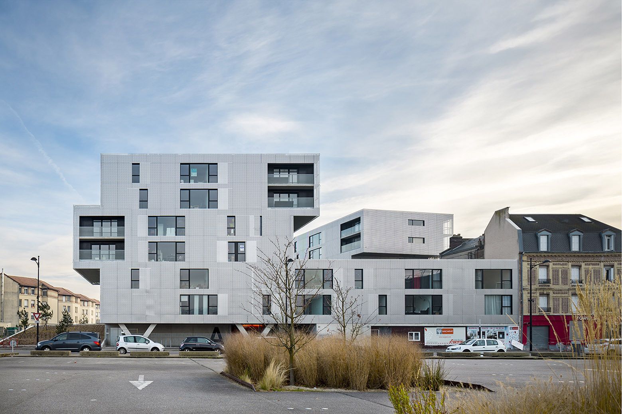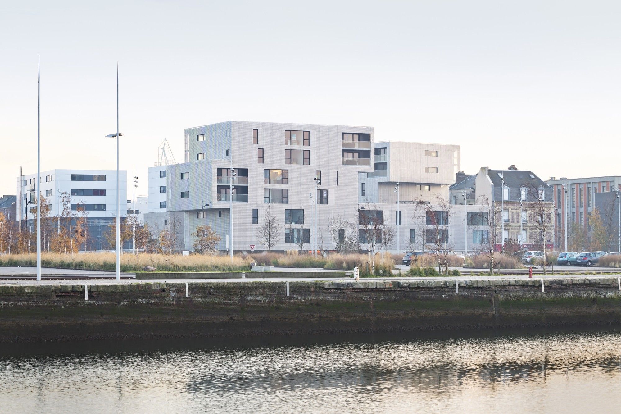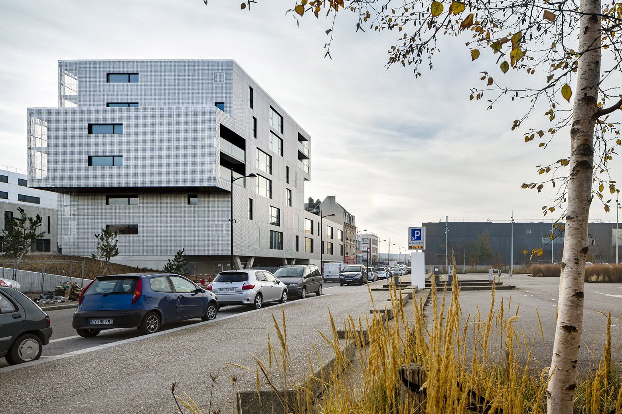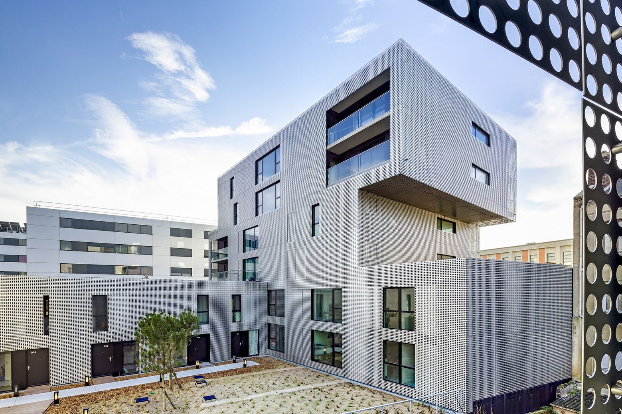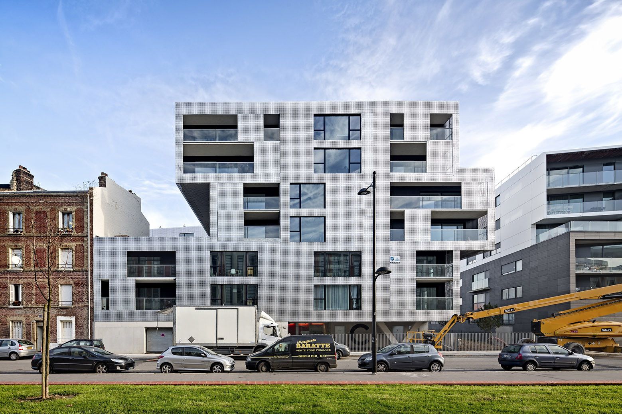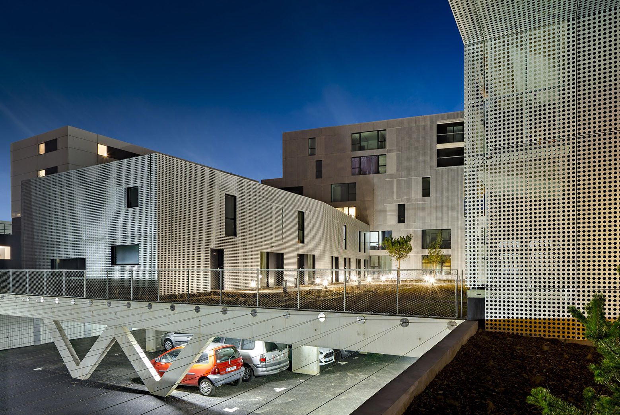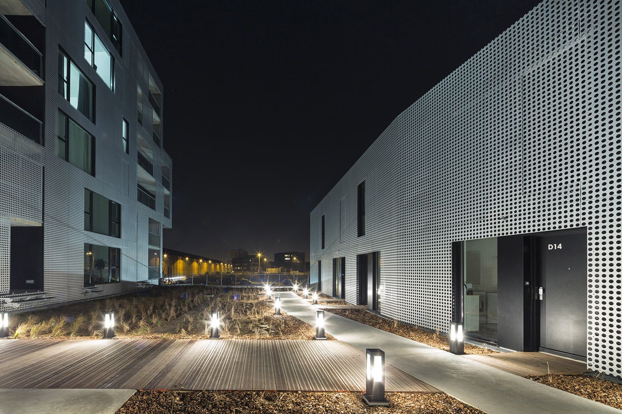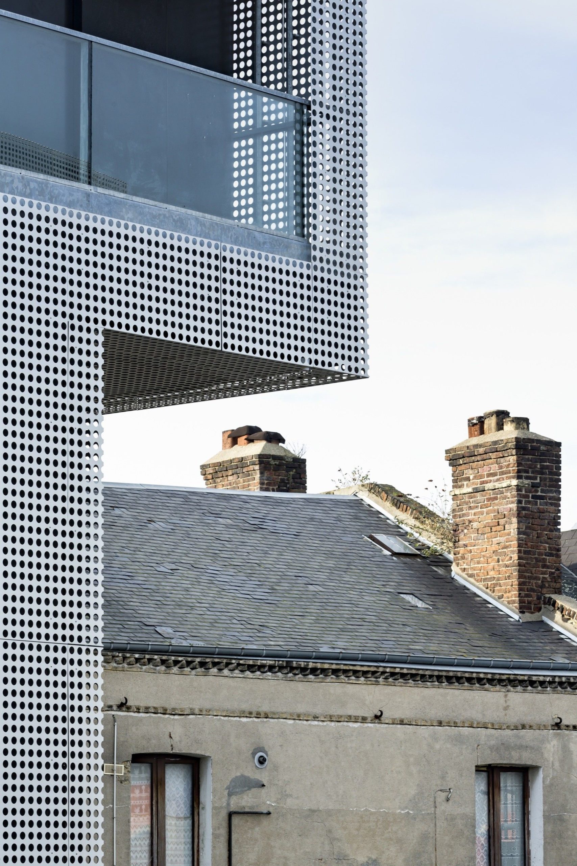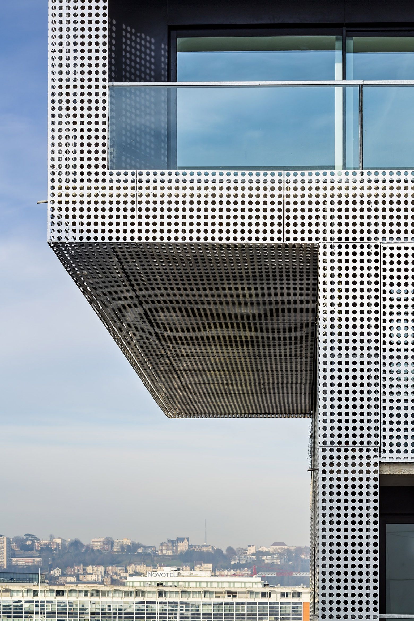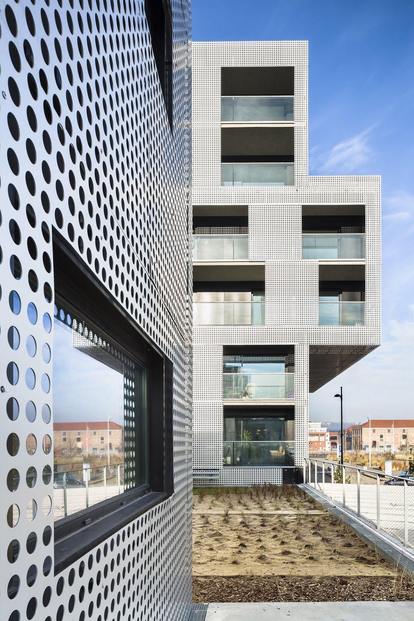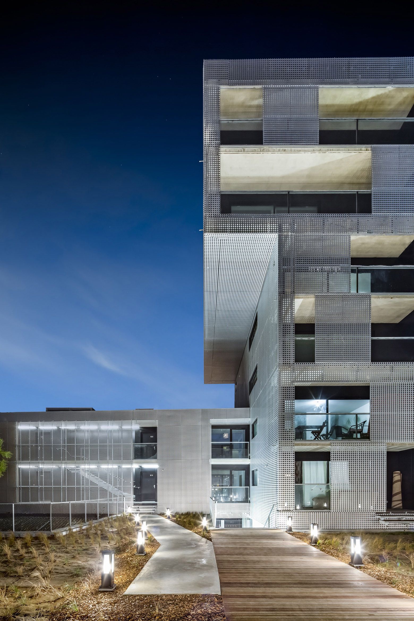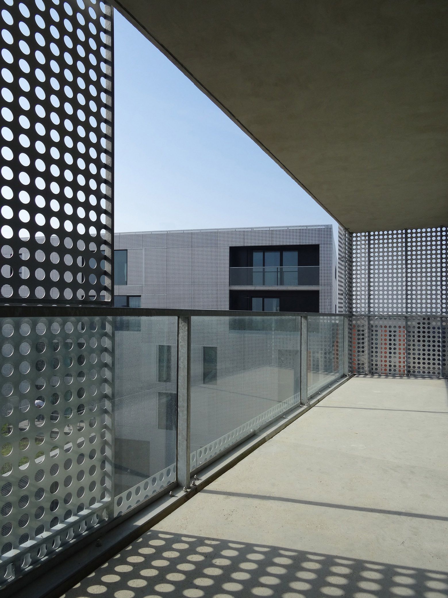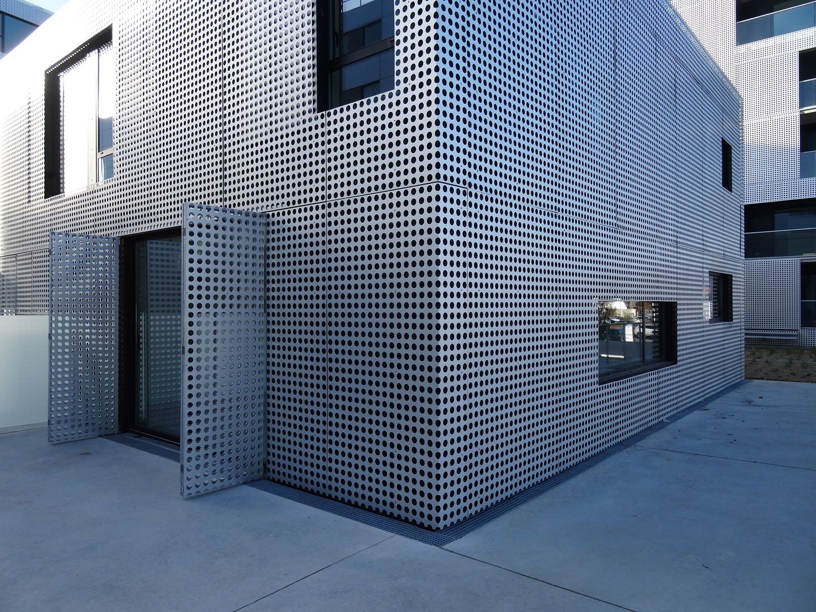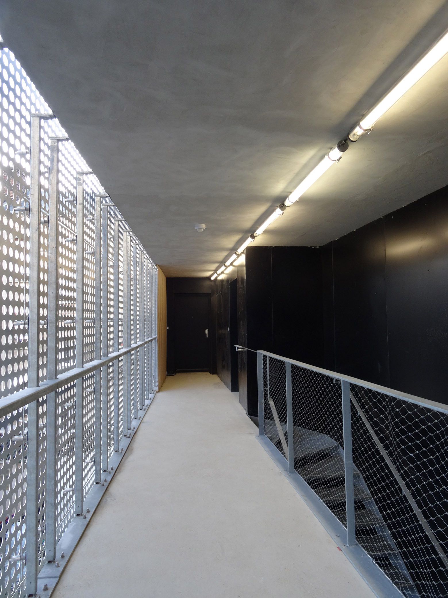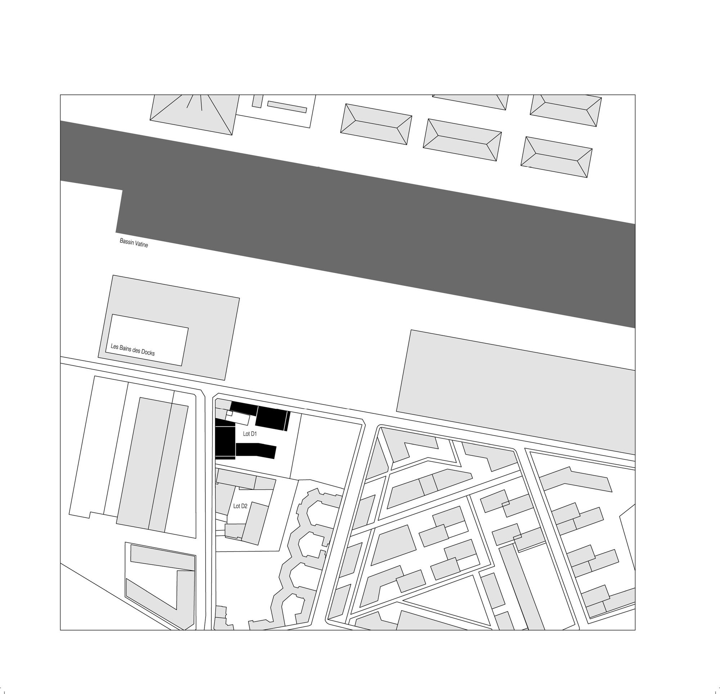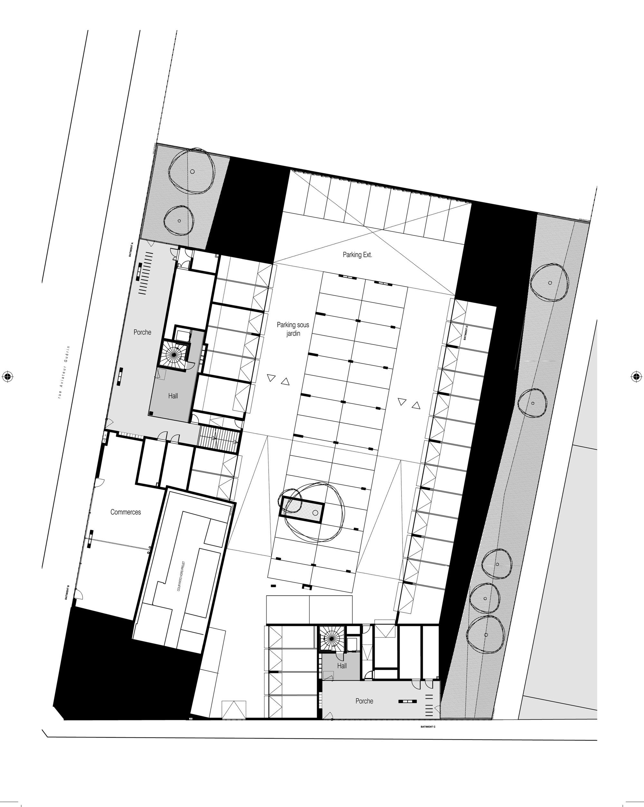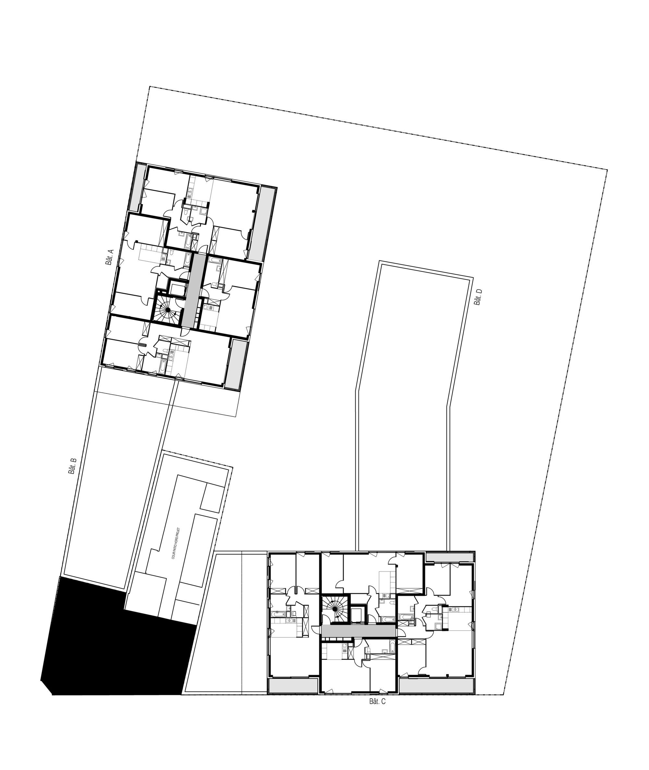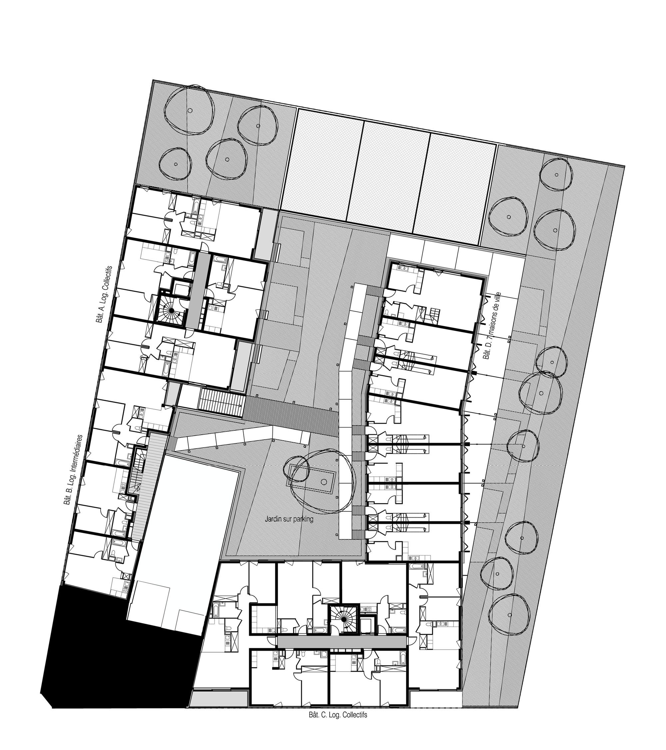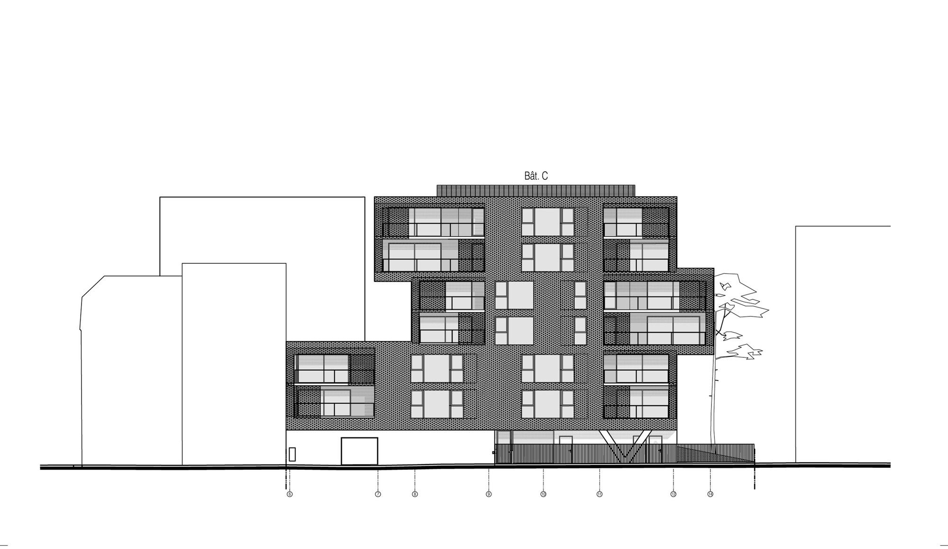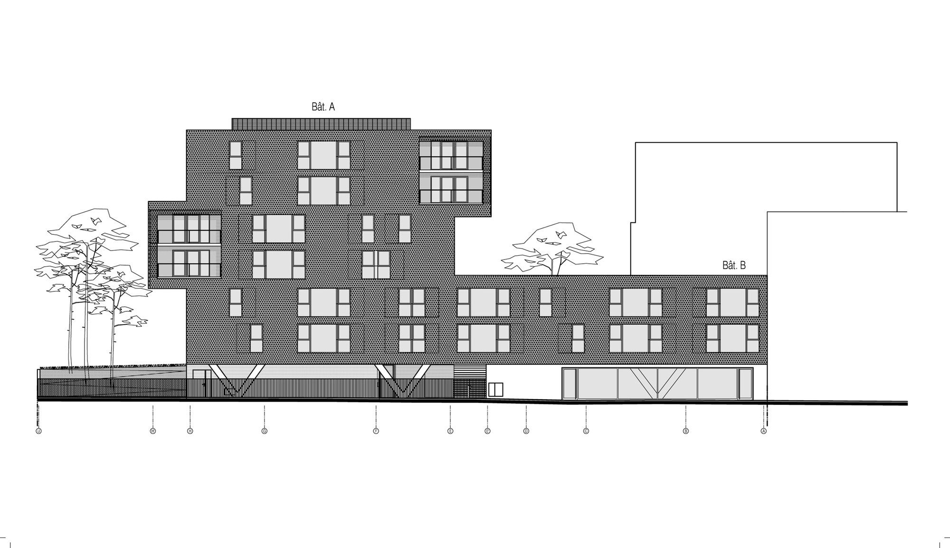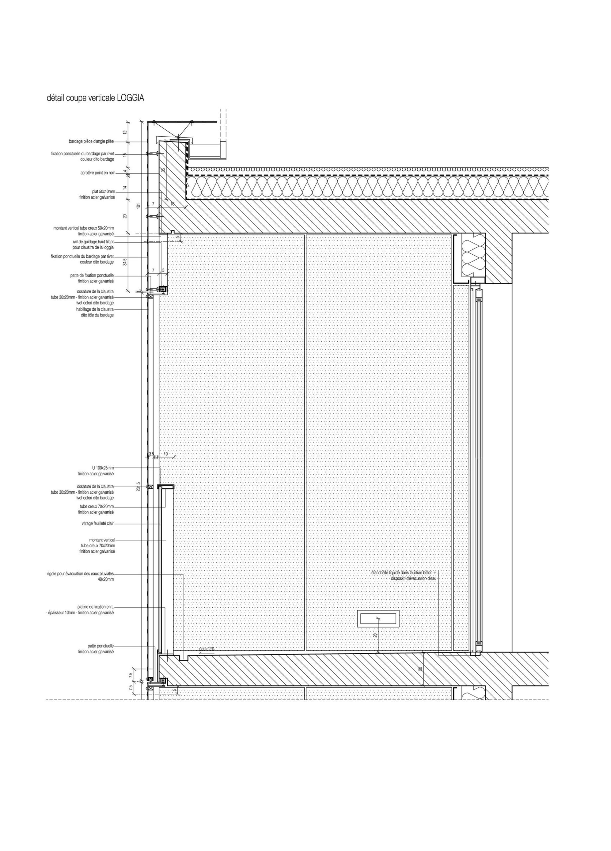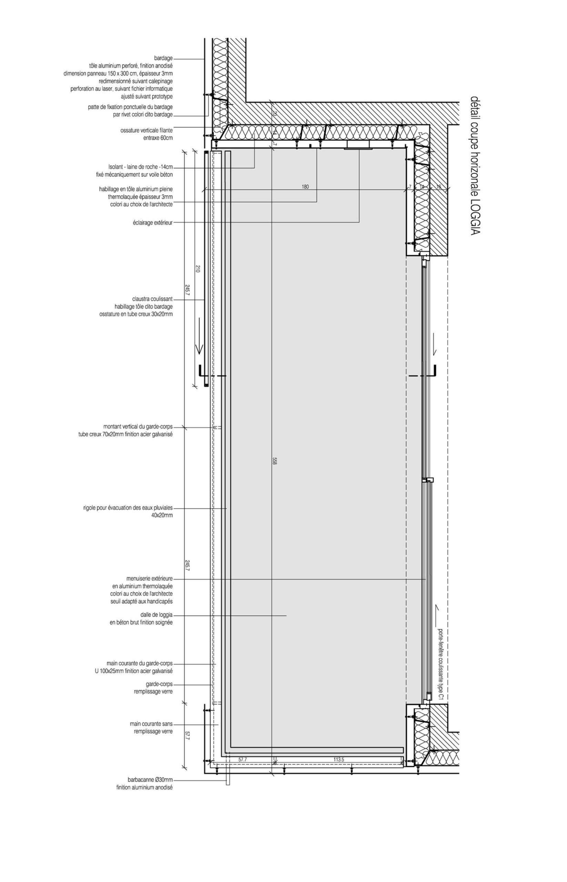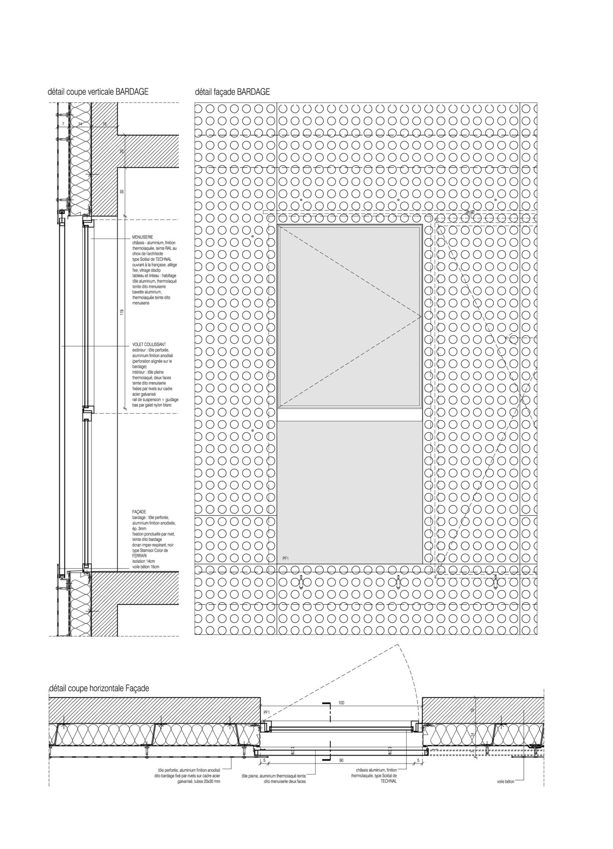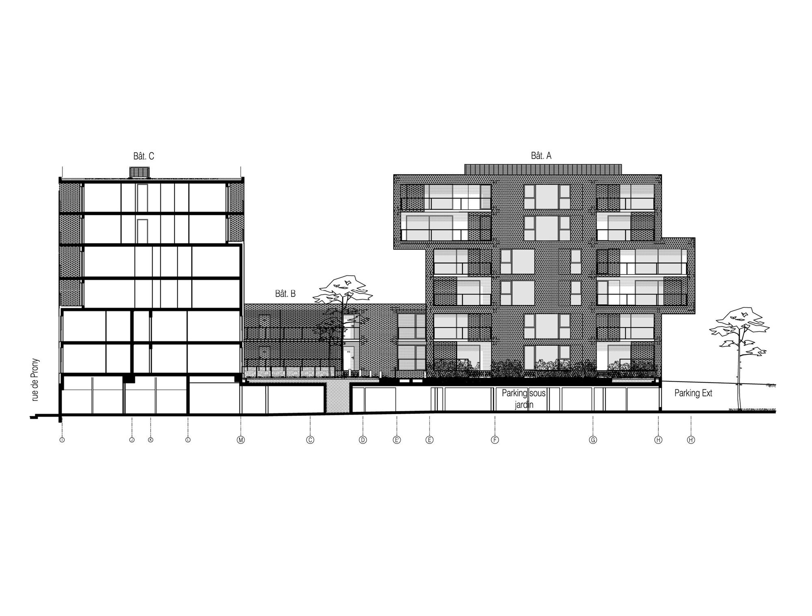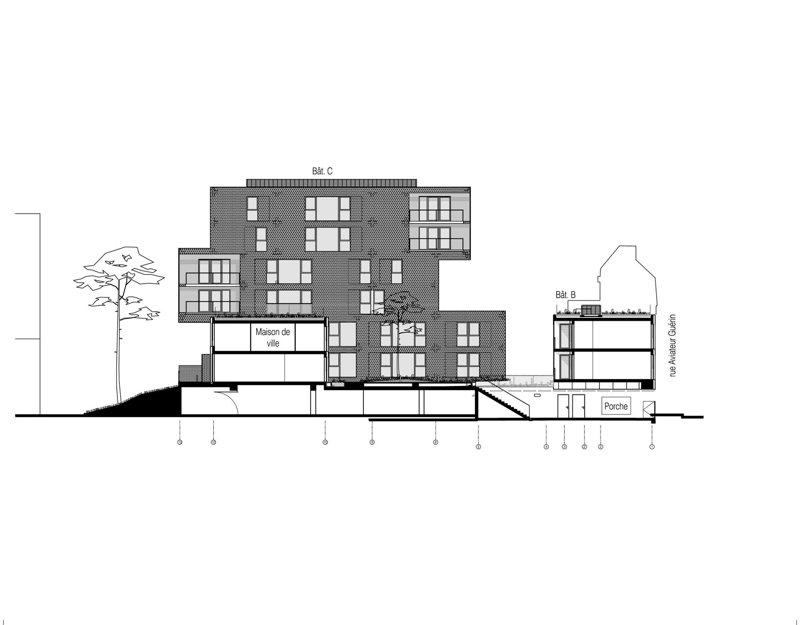65 Housing Units in Le Havre
Four years after a previous operation, one can now return to the docks at Le Havre. This time the field faces Vatine basin and the docks of Vauban on the opposite bank. Potential views of the sea horizon and the activity of the commercial port is the impetus for the project. The presence of water in the basement encouraged the firm to regroup ground floor car parks, halls, and common areas in a raw concrete base which raises the building. This new seat follows the contours of the existing building at the corner of the plot and ends on gently sloping terraced gardens.
The presence of water in the basement encouraged the firm to regroup ground floor car parks, halls, and common areas in a raw concrete base which raises the building. This new seat follows the contours of the existing building at the corner of the plot and ends on gently sloping terraced gardens.
The program offers a wide variety of unit types, unified around the central garden circulations. A plot collective housing six levels rises on each of the two streets. A strip of townhouses occupies the seat on the edge of parking and gardens.
Compact blocks are organized on a simple principle: two small dwellings around the core, which is flanked by two larger units (T3 or T5) benefiting from three sides and a loggia. On both levels, the largest unit moves from right to left and vice versa. This design results in three stacked layers and staggering for optimal use of the views. The mass and apparent simplicity of these volumes contrasts with the lightness of their perforated aluminum shell that reflects and magnifies the vicinity of Le Havre light. This project constitutes a tribute to the principle of “heavy” and “light” in design dear to Bruno Fortier.
 Project Info
Project Info
Architects : Philippe Dubus Architectes
Location : Le Havre, France
Year : 2013
Type : Residential
Photographs : sergio grazia
photography by © Sergio Grazia
photography by © Sergio Grazia
photography by © Sergio Grazia
photography by © Sergio Grazia
photography by © Sergio Grazia
photography by © Sergio Grazia
photography by © Sergio Grazia
photography by © Sergio Grazia
photography by © Sergio Grazia
photography by © Sergio Grazia
photography by © Sergio Grazia
photography by © Sergio Grazia
photography by © Sergio Grazia
photography by © Sergio Grazia
Site Plan
Floor Plan
Floor Plan
Floor Plan
Floor Plan
Elevation
Elevation
Detail
Detail
Detail
Section
Section


